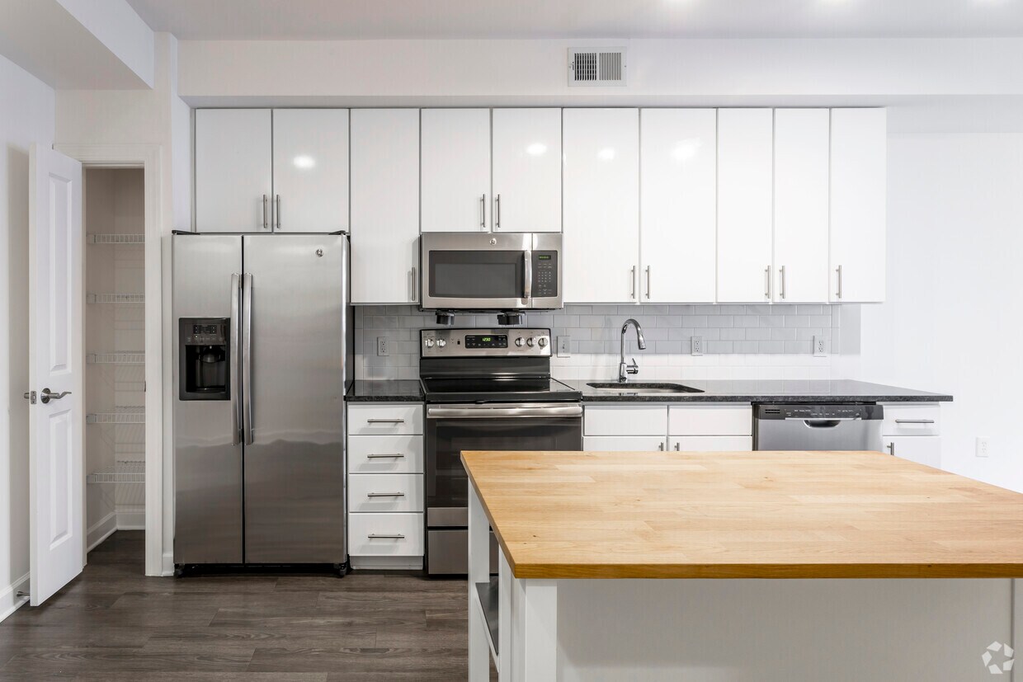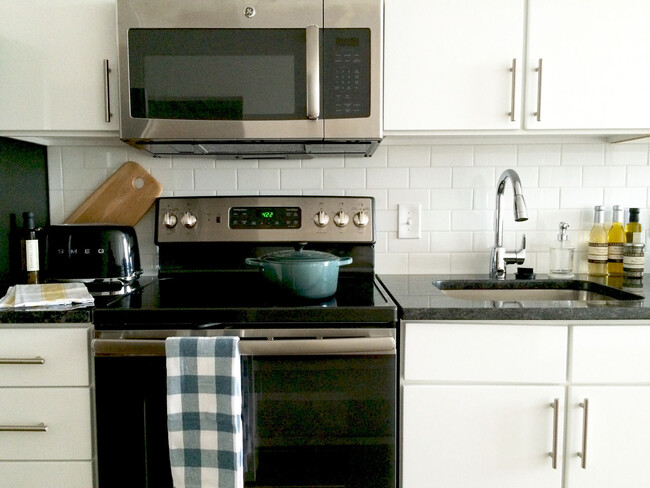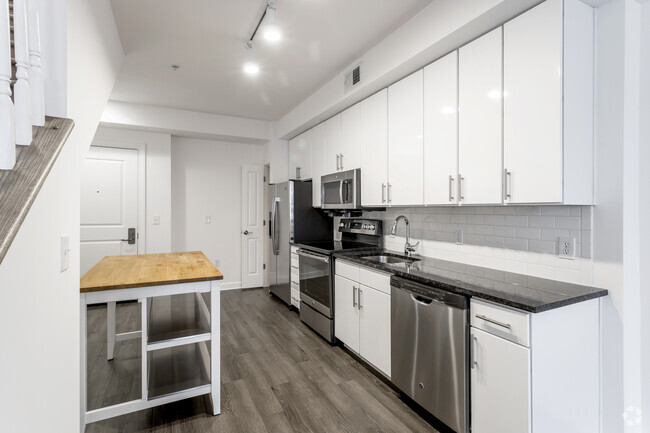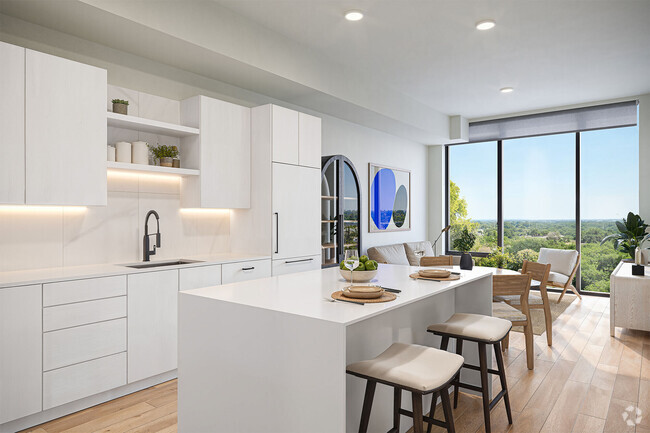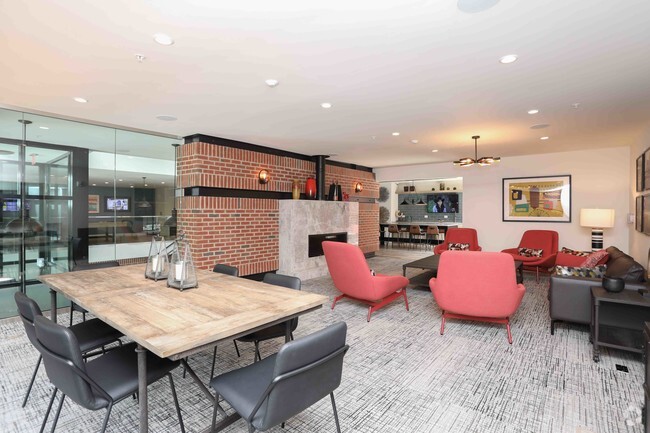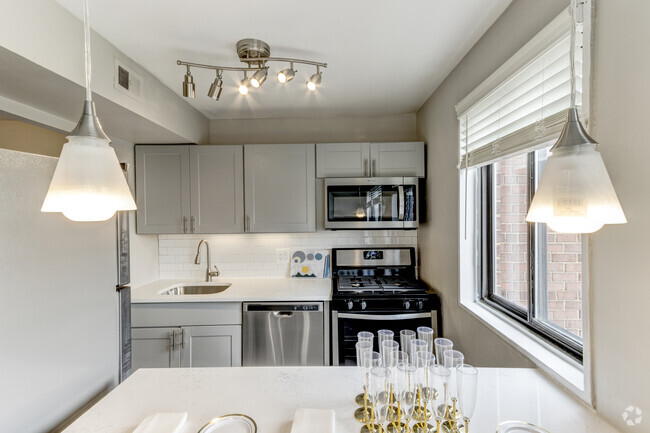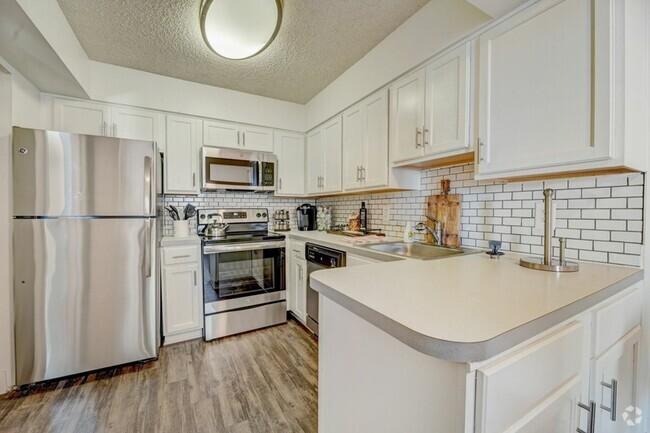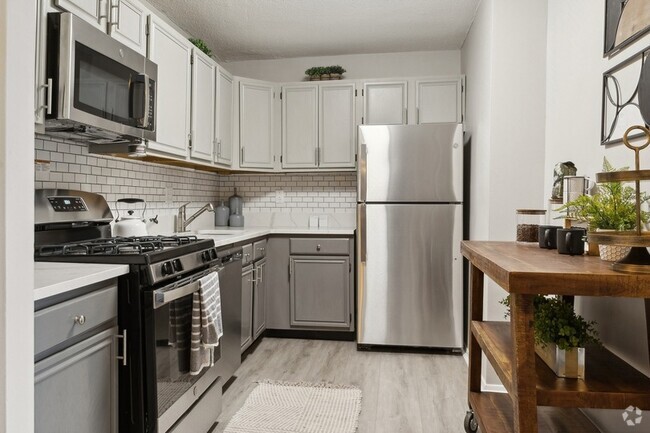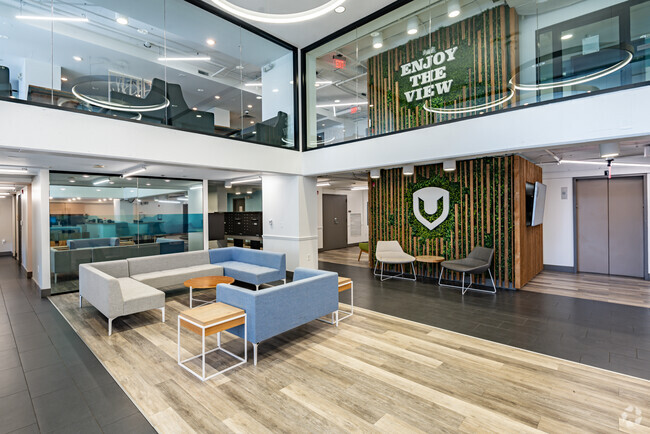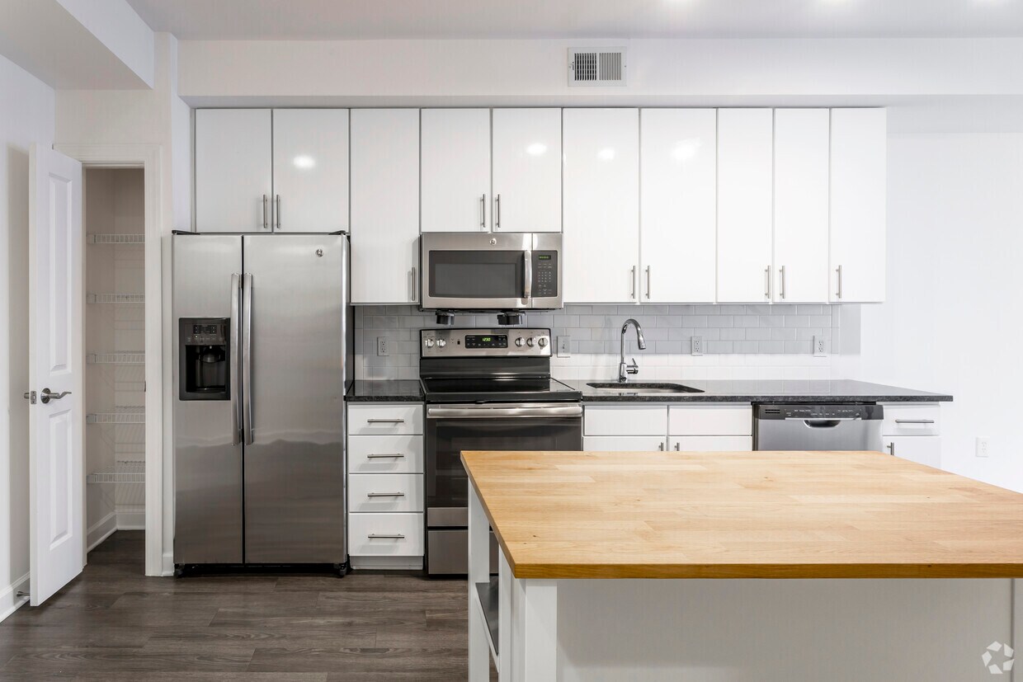The Bixby
601 L St SE,
Washington,
DC
20003
-
Monthly Rent
$1,871 - $2,745
-
Bedrooms
1 bd
-
Bathrooms
1 ba
-
Square Feet
416 - 651 sq ft
Free-spirited urban adventurers can escape to their own oasis in the midst of Washington, DC’s exciting core. The Bixby is a luxurious haven of pet-friendly apartment and loft homes, surrounded by the energy of Capitol Hill and Navy Yard. Traditional east coast luxury intersects with fresh, organic modernism to create a community bursting with a personality that’s as unique as those who live in it. The Bixby’s meticulously crafted studio, one, and two-bedroom apartments, and loft homes showcase modern, open-plan layouts bathed in sunlight and gilded with luxe fixtures and finishes. Many residences feature stunning city views; some incorporate soaring ceilings, private decks, or patios. Your home at The Bixby is the perfect place to entertain, relax, and rejuvenate from your expeditions around DC.
Pricing & Floor Plans
About The Bixby
Free-spirited urban adventurers can escape to their own oasis in the midst of Washington, DC’s exciting core. The Bixby is a luxurious haven of pet-friendly apartment and loft homes, surrounded by the energy of Capitol Hill and Navy Yard. Traditional east coast luxury intersects with fresh, organic modernism to create a community bursting with a personality that’s as unique as those who live in it. The Bixby’s meticulously crafted studio, one, and two-bedroom apartments, and loft homes showcase modern, open-plan layouts bathed in sunlight and gilded with luxe fixtures and finishes. Many residences feature stunning city views; some incorporate soaring ceilings, private decks, or patios. Your home at The Bixby is the perfect place to entertain, relax, and rejuvenate from your expeditions around DC.
The Bixby is an apartment community located in District of Columbia County and the 20003 ZIP Code. This area is served by the District Of Columbia Public Schools attendance zone.
Unique Features
- Bike repair station
- Designer Kitchens with Spacious Cabinets, ...
- Kitchen window
- L-Shaped Kitchen - Standard
- Premium Hardwood-Style Plank Flooring Throughout
- View - L Street
- Sq Ft: 575-649
- In-Home Washer/Dryer
- Pet Friendly! Dogs and Cats Welcome
- Efficient Energy-Star Appliances
Community Amenities
Pool
Fitness Center
Elevator
Concierge
Roof Terrace
Controlled Access
Business Center
Grill
Property Services
- Package Service
- Wi-Fi
- Controlled Access
- Maintenance on site
- Property Manager on Site
- Concierge
- 24 Hour Access
- Online Services
- Pet Washing Station
Shared Community
- Elevator
- Business Center
- Breakfast/Coffee Concierge
- Conference Rooms
Fitness & Recreation
- Fitness Center
- Pool
- Gameroom
Outdoor Features
- Roof Terrace
- Sundeck
- Courtyard
- Grill
Apartment Features
Washer/Dryer
Air Conditioning
Dishwasher
Loft Layout
Walk-In Closets
Granite Countertops
Yard
Microwave
Highlights
- Washer/Dryer
- Air Conditioning
- Heating
- Cable Ready
- Storage Space
- Tub/Shower
Kitchen Features & Appliances
- Dishwasher
- Disposal
- Granite Countertops
- Stainless Steel Appliances
- Pantry
- Microwave
- Range
- Refrigerator
- Freezer
Model Details
- Carpet
- Den
- Walk-In Closets
- Linen Closet
- Loft Layout
- Window Coverings
- Balcony
- Yard
Fees and Policies
The fees below are based on community-supplied data and may exclude additional fees and utilities.
- One-Time Move-In Fees
-
Application Fee$60
- Dogs Allowed
-
Monthly pet rent$120
-
One time Fee$500
-
Weight limit50 lb
-
Pet Limit2
-
Restrictions:Rodents are also welcome. Akita, Alaskan Malamute, American Staffordshire Terrier, Bull Terrier, Chow, Doberman Pinscher, German Shephard, Great Dane, Husky, Wolf Hybrid, Pit Bull, Rottweiler, Beauceron, Belgian Malinois, St. Bernard, any mix of these breeds. Please call our leasing office for complete pet policy information.
-
Comments:Monthly pet rent of $60 per pet. One-time non-refundable fee of $500.
- Cats Allowed
-
Monthly pet rent$120
-
One time Fee$500
-
Weight limit50 lb
-
Pet Limit2
-
Restrictions:Rodents are also welcome. Akita, Alaskan Malamute, American Staffordshire Terrier, Bull Terrier, Chow, Doberman Pinscher, German Shephard, Great Dane, Husky, Wolf Hybrid, Pit Bull, Rottweiler, Beauceron, Belgian Malinois, St. Bernard, any mix of these breeds. Please call our leasing office for complete pet policy information.
-
Comments:Monthly pet rent of $60 per pet. One-time non-refundable fee of $500.
- Parking
-
StreetGarage spaces under the building. Parking Assignment Fee: $200/month, $100 if decal is lost. No initial decal fee. Please call our leasing office for the complete parking information.--
-
GarageGarage spaces under the building. Parking Assignment Fee: $200/month, $100 if decal is lost. No initial decal fee. Please call our leasing office for the complete parking information.$200/mo
Details
Lease Options
-
Available months 6, 7, 8, 9, 10, 11, 12, 13, 14, 15, 16, 17, 18,
Property Information
-
Built in 2016
-
195 units/4 stories
- Package Service
- Wi-Fi
- Controlled Access
- Maintenance on site
- Property Manager on Site
- Concierge
- 24 Hour Access
- Online Services
- Pet Washing Station
- Elevator
- Business Center
- Breakfast/Coffee Concierge
- Conference Rooms
- Roof Terrace
- Sundeck
- Courtyard
- Grill
- Fitness Center
- Pool
- Gameroom
- Bike repair station
- Designer Kitchens with Spacious Cabinets, ...
- Kitchen window
- L-Shaped Kitchen - Standard
- Premium Hardwood-Style Plank Flooring Throughout
- View - L Street
- Sq Ft: 575-649
- In-Home Washer/Dryer
- Pet Friendly! Dogs and Cats Welcome
- Efficient Energy-Star Appliances
- Washer/Dryer
- Air Conditioning
- Heating
- Cable Ready
- Storage Space
- Tub/Shower
- Dishwasher
- Disposal
- Granite Countertops
- Stainless Steel Appliances
- Pantry
- Microwave
- Range
- Refrigerator
- Freezer
- Carpet
- Den
- Walk-In Closets
- Linen Closet
- Loft Layout
- Window Coverings
- Balcony
- Yard
| Monday | 9am - 5pm |
|---|---|
| Tuesday | 9am - 5pm |
| Wednesday | 9am - 5pm |
| Thursday | 9am - 5pm |
| Friday | 9am - 5pm |
| Saturday | 10am - 5pm |
| Sunday | 10am - 5pm |
Extending north from the Navy Yard between Capitol Street and Pennsylvania Avenue, Capitol Riverfront is one of DC's fastest-growing neighborhoods. The popular Anacostia Riverwalk Trail begins in the neighborhood, near the intersection of 11th Street and M Street. This mixed-use neighborhood began as an industrial area; today, it is a trendy mix of office buildings, lofts, apartments, shopping areas, and parks. Yards Park, a 42-acre park along the river, offers beautiful river views and trails. It is the site of many local events, including the Friday Night concert series. Resident can easily get around DC -- Capitol Riverfront is near several Metrorail stations, including the Capitol South station. The Metrobus and water taxis are also available.
Learn more about living in Capitol Riverfront| Colleges & Universities | Distance | ||
|---|---|---|---|
| Colleges & Universities | Distance | ||
| Drive: | 5 min | 2.1 mi | |
| Drive: | 5 min | 2.1 mi | |
| Drive: | 6 min | 2.8 mi | |
| Drive: | 6 min | 2.8 mi |
 The GreatSchools Rating helps parents compare schools within a state based on a variety of school quality indicators and provides a helpful picture of how effectively each school serves all of its students. Ratings are on a scale of 1 (below average) to 10 (above average) and can include test scores, college readiness, academic progress, advanced courses, equity, discipline and attendance data. We also advise parents to visit schools, consider other information on school performance and programs, and consider family needs as part of the school selection process.
The GreatSchools Rating helps parents compare schools within a state based on a variety of school quality indicators and provides a helpful picture of how effectively each school serves all of its students. Ratings are on a scale of 1 (below average) to 10 (above average) and can include test scores, college readiness, academic progress, advanced courses, equity, discipline and attendance data. We also advise parents to visit schools, consider other information on school performance and programs, and consider family needs as part of the school selection process.
View GreatSchools Rating Methodology
Transportation options available in Washington include Navy Yard, located 0.5 mile from The Bixby. The Bixby is near Ronald Reagan Washington Ntl, located 5.8 miles or 11 minutes away, and Washington Dulles International, located 30.2 miles or 49 minutes away.
| Transit / Subway | Distance | ||
|---|---|---|---|
| Transit / Subway | Distance | ||
|
|
Walk: | 9 min | 0.5 mi |
|
|
Walk: | 11 min | 0.6 mi |
|
|
Drive: | 4 min | 1.2 mi |
|
|
Drive: | 3 min | 1.2 mi |
|
|
Drive: | 4 min | 1.7 mi |
| Commuter Rail | Distance | ||
|---|---|---|---|
| Commuter Rail | Distance | ||
|
|
Drive: | 4 min | 1.7 mi |
|
|
Drive: | 6 min | 2.1 mi |
|
|
Drive: | 8 min | 4.5 mi |
|
|
Drive: | 15 min | 7.5 mi |
|
|
Drive: | 17 min | 8.3 mi |
| Airports | Distance | ||
|---|---|---|---|
| Airports | Distance | ||
|
Ronald Reagan Washington Ntl
|
Drive: | 11 min | 5.8 mi |
|
Washington Dulles International
|
Drive: | 49 min | 30.2 mi |
Time and distance from The Bixby.
| Shopping Centers | Distance | ||
|---|---|---|---|
| Shopping Centers | Distance | ||
| Walk: | 9 min | 0.5 mi | |
| Drive: | 6 min | 2.1 mi | |
| Drive: | 5 min | 2.3 mi |
| Parks and Recreation | Distance | ||
|---|---|---|---|
| Parks and Recreation | Distance | ||
|
U.S. Botanic Garden
|
Drive: | 3 min | 1.5 mi |
|
Kenilworth Park & Aquatic Gardens
|
Drive: | 4 min | 1.5 mi |
|
Anacostia Park
|
Drive: | 4 min | 1.6 mi |
|
Frederick Douglass National Historic Site
|
Drive: | 5 min | 1.6 mi |
|
Einstein Planetarium
|
Drive: | 5 min | 2.2 mi |
| Hospitals | Distance | ||
|---|---|---|---|
| Hospitals | Distance | ||
| Drive: | 8 min | 3.1 mi | |
| Drive: | 9 min | 3.7 mi | |
| Drive: | 11 min | 4.1 mi |
| Military Bases | Distance | ||
|---|---|---|---|
| Military Bases | Distance | ||
| Walk: | 14 min | 0.7 mi | |
| Drive: | 7 min | 1.8 mi |
Property Ratings at The Bixby
Avoid renting here, so many better apartments out there. Do not expect any service from the leasing office staff whatsoever. The maintenance team and other staff are excellent and care about the residents but the leasing office could not be worse! They didn’t provide a copy of my lease, when I asked them about it they delayed delivery for over a month. Then when rent was due the leasing office denied the original figure that we talked about. Then after trying to resolve the issue, they still failed to communicate and still owe me money. Some of the leasing staff live in the building and I’ve seen it where they don’t come to help their neighbors when apartments flood, or people get locked out of their apartment. There were other issues, I received multiple packages and certified mail that sat in the package room for weeks without anyone notifying me that any packages had arrived. I reported the leasing office staff to the Office of Tenant Advocate, but save yourself the headache of dealing with these people by renting from one of the many other apartments nearby. Once they replace the leasing office staff it might be worth renting here but there’s no reason to experience leasing office staff that are this unprofessional and dishonest.
I love my unit here at the Bixby. It is so spacious and my rooftop patio is large, beautiful, and I've never seen anything like it with rental properties. However, in the 10 months I've been here the management company has changed 3 times, and the current management is basically just collecting a check. We've had questions about charges on our invoice, reached out a few times, and have never heard back. We've tried to track down a number where we can call to talk to someone at the management company, and apparently there isn't one. We've heard similar stories from others in the building: management does not respond to tenant inquires and no one has any idea of how to contact them. Also, the thing that has really got me at my wits end with this place is the fire alarm. It goes of AT LEAST once every other week, guaranteed once a month. Early morning, middle of the day, in the evening. The frequency is maddening!! The fire alarm, as it should be, is LOUD and hurts my ears (I feel so bad for all the pups in the building). It goes off for 10-30 minutes or more* at a time, and the worst part is that every time it goes off I know it's fluke so I just stay put. I pray that there is never a real fire emergency because how am I to know the difference?! Also, worth noting that when I was looking into Bixby, I saw reviews that complained about the fire alarm. I ignored them thinking it was probably just a few times and people were overreacting. It's not an overreaction. This is a real issue, and clearly has been going on for far too long. Giving 2 stars instead of 1 because my unit is amazing, the concierge staff is really nice, and the location is great. But sadly all of that is not worth the major downsides. * On January 22, 2022 the fire alarm went off for over an hour, nearly 90 minutes. The fire department came and left, fire alarm was still going off. Over an hour of a fire alarm blaring, no emergency. Absolutely unacceptable.
While the location is great and the units themselves are nice as well, it cannot be understated how utterly incompetent the management of this property is. At times it borders on criminal negligence. You will frequently be expected to interrupt your work day to do things like reset your key fobs, or be told with less than 24 hour notice that they plan on testing the fire alarms for an entire work day. In a world that is increasingly relying on remote work, their inability to consider their residents when planning such things is astounding. If you ever dare to make a complaint about any of the issues at the property, you will be ignored entirely. The General Manager, LaToya, is one of the most incompetent employees of any kind I've truly ever encountered. There are plenty of other apartments near by, and I would recommend literally all of them if it means not dealing with the management at this location.
Property Manager at The Bixby, Responded To This Review
Thank you for sharing your thoughts with us. We sincerely apologize for the inconveniences you’ve experienced in our community. It’s with our residents’ best interest in mind that we perform those maintenance tasks. Additionally, we can assure you that we take all of our residents’ concerns seriously. We would like to discuss your review in further detail, so please give our office a call at your earliest convenience. You’re also welcome to email our Customer Success Team at CustomerSuccessTeam@vmimgmt.com. We hope to work with you to improve your experience. ~ Customer Success Team
I wish I had something to positive to say. However the staff make doing that nearly impossible. The building just goes from one unprofessional, immoral management and maintenance crew to another. I stayed hoping the building would improve with the yearly dissatisfaction. They may as well demolish the property if they want to continue running it this way. Such a shame a lovely area with unethical staff like this making it intolerable to live in.
Property Manager at The Bixby, Responded To This Review
We’re disappointed that you feel this way about our team. We work hard to provide our residents with stellar customer service, so we’re concerned by your review. We want to learn more about your experience and work with you to improve it moving forward, so please call our management office at your earliest convenience. You’re also welcome to contact our Customer Success Team by email at CustomerSuccessTeam@vmimgmt.com. ~ Customer Success Team
We consistently had issues weekly with the management at this apartment building. 12 months was far too long to live there. It has been 90 days and we still haven't received our security deposit back, after over 15 emails, 4 voicemails, and an in person visit. In the beginning of the signing of the lease, there repeatedly were errors in the lease, with numbers differing up to the thousands. DO NOT LIVE HERE. there are plenty of other places for the price with a much better experience.
Property Manager at The Bixby, Responded To This Review
Thank you for sharing your concerns with us and we apologize that your experience did not meet your expectations. We would like the opportunity to discuss your concerns in detail, and though we understand you had trouble reaching us in the past, please give our management office a call or send an email to our Customer Success Team at CustomerSuccessTeam@vmimgmt.com. ~ Customer Success Team
Scheduled and confirmed a tour of the building ahead of time, only to be told when we arrived they were not doing tours that day. Front desk staff was very rude.
Property Manager at The Bixby, Responded To This Review
Hi Brendan, we sincerely apologize for the inconvenience that you experienced. Our team has let us know they attempted to contact you, and they would love the opportunity to clear up any misunderstanding that might have occurred and provide you with a tour of our community. Please visit our management office to speak with our Community Manager or contact our Customer Success Team directly at CustomerSuccessTeam@vmimgmt.com. ~ Customer Success Team
Management ignores all concerns of residents. Emails go unanswered and reports are left un-filed. Do not lease here. You will regret it.
Property Manager at The Bixby, Responded To This Review
Hi, there. We're very sorry to read that you feel this way. The satisfaction of our residents is a top priority for our team and we strive to resolve their concerns whenever possible. We regret if this has not been more clearly reflected in your experience and we would be grateful for the opportunity to improve upon this. If there is anything that we can help you with at this time, or if you would like to discuss your thoughts with us further, we encourage you to contact our office and ask to speak with our Community Manager. Alternatively, our Customer Success Team is available to assist via email at CustomerSuccessTeam@vmimgmt.com. ~ Customer Success Team
The Bixby has the worst management of any company I have ever experienced. I have filed noise complaints every day for weeks — only 3 of the 10 complaints have been responded to with no remorse from management, and no change from my neighbors. The Bixby regularly demonstrates it does not care about its residents not only because complaints are not tended to, but also because community spaces aren’t maintained or stocked with appropriate supplies, and trash areas are always a mess. I would highly recommend you sign a lease anywhere OTHER than The Bixby, unless you like crappy management, rude front desk staff, noisy neighbors, weed-smelling hallways, and useless amenities.
Property Manager at The Bixby, Responded To This Review
We're very sorry to hear that your time at our community has not been more positive. We strive to offer a 5-star living experience by providing exceptional service and a community that our residents can be proud to call home. The upkeep of our amenities is important to us and we can assure you that they are maintained regularly. Additionally, we do our best to address our residents' concerns whenever possible and do enforce community policies. We would greatly appreciate the opportunity to speak with you about any concerns you have at this time and how we can help to make your experience as enjoyable as possible moving forward. Please reach out to our Community Manager here in the office, or our Customer Success Team at CustomerSuccessTeam@vmimgmt.com. ~ Customer Success Team
Sept 2017. We have lived here for 15 months. Unfortunately, we do not recommend this building. We have had the drywall repaired twice due to a leak from terrace above through our entry, but have not repaired the source. They gave us a piece of tarp to cover the problem area and reroute the water. So long ago, the tarp is deteriorating and we have to move it and the rocks holding it down to access our terrace. Once they were "rented-up" in October 2017, the staff started to shuffle, cleaning and maintenance were cut-back and the building has become nasty. The dumpsters are inside the garage. They overflow before pick-up with human waste and other garbage and the smell goes up the elevator shaft to the third floor. It took repeated complaints, with photos to management, and finally an inspection (probably by the incoming management company) to get any results. But those were temporary and it is scary to walk through the garage. Speaking of the garage, Bixby has covered parking for rent to residents. It also rents out spaces to day patrons. They do not enforce the parking tag system -we were told they don't know who they have distributed tags to. So we have actually come into the garage in the middle of the day and there have been no spaces. Broken down autos leaking oil were allowed to sit for months. We have noticed that the coffee machine is out of supplies by noon each day. The front hallway and apartment flood when it rains hard. The pool is often closed after rain and was closed on the hottest day in June due to "overcrowding". The hallways smell of dope. It took several months to get a water filter replaced and they replaced a $50 toxin filter with a $10 taste filter. No one has checked the furnace filters in a year. Last year they replaced the good filters with the equivalent of chain link fence so white dust accumulates everywhere. The fire alarms went off twice this week. Once due to a prank and once due to a cooking accident - at 11pm. The alarm is so loud that it terrifies our pet and is physically painful to us while exiting. The management has provided no emergency exit diagrams or instructions. We were very excited to mover to Bixby last year. The location is really good if you work at The Navy Yard, but it has been very disappoint and not a good value. We are pretty sure the business model for this building has a lot to do with the way management treats the residents.
Property Manager at The Bixby, Responded To This Review
Thank you for providing this feedback. Your opinion matters and we will look into each of these concerns. Feel free to stop by the management office at your convenience to discuss these concerns as well. Sincerely The Bixby Management Team
I've lived here for about a year. Unfortunately, I can't recommend the building. It's not the WORST - it's just not great. A few months ago, the building cut back security from 24/7 to part-time... concerning. The floor hallway started to consistently smell like trash, the dumpsters were repeatedly moved to partially block the garage entrance on trash pickup days, the lobby coffee machine started displaying a "cleaning required" message for months on end and was frequently out of milk and/ or coffee (and the coffee machine availability was cut back to mornings-only, with no notice to residents), the basement exit hallways are consistently filthy - that sort of thing. The "free" dog wash never worked properly (I don't know about your dog, but mine is not a fan of freezing-only water) and eventually it became pay-only. At one point the building locked the exterior exits on the bottom floor so that residents couldn't exit from the INSIDE, trapping them in the building. This was explained to me by the front desk as a fix for "security concerns," but isn't that a violation of the fire code? Speaking of, I could have overlooked all of that, had the fire alarm not become a problem. It's frequent. It's monthly, if not weekly. And it's not residents or false alarms - it's just the alarm system itself. It has some kind of defect that causes it to go off at all hours of the night and day. And it's LOUD, you can't stay in the apartment while it's going off. It's so awful, y'all. One time it went off in the middle of the night, like 2 or 3 am while it was snowing. Residents just stood outside in the snow. They claim it's now fixed, but... it took them a year to "fix" it. Color me skeptical. Oh, and the ground floor of the building near the garage entrance is typically wreathed in a cloud of smoke. Basically the building's just going downhill. If you're cool with gradually declining amenities and trash smells, then I guess it's OK. But if you've got the budget to do better, I'd recommend one of the other buildings in the area.
I've lived at The Bixby since July 2017 - love the location and the unit itself. However, beware: the noise is AWFUL! The units are not soundproofed or insulated at all. There is a family with two little kids above us, and we hear them at all hours of the day, starting at 5/6 AM (screaming, crying, running, stomping, etc). But it's not just the fact that they are noisy (which they are) - the building is not built well to insulate from neighbor noise. We can hear them sneezing, vacuuming, and talking - basically just standard noise. That is NOT NORMAL in an apartment building. There is also a yappy dog next door that we can hear throughout the day. My roommate and I have attempted to talk to management, but they have not come up with any solution and no longer reply to our emails. Will definitely not be renewing my lease here because the noise is intolerable. As another reviewer said, the amenities are nice, but often not maintained - one (of only two) treadmills broken, lights in the gym flickering, no coffee, etc. Before signing a lease, I would make sure you fully take into account the quality of the unit and building itself. Also a lot of loitering and noise in hallways/common areas coming from other residents and the many visitors that seem to be around. There are some red flags that I wish I had paid closer attention to before signing a lease here.
Property Manager at The Bixby, Responded To This Review
Hello and thank you for taking the time to leave a review for The Bixby. We are very sorry that are not enjoying your living experience with us. We take feedback from our residents very seriously and we would welcome you to call our management team directly at 202-488-0182 to discuss your concerns. Thank you!
You May Also Like
The Bixby has one bedroom available with rent ranges from $1,871/mo. to $2,745/mo.
Yes, to view the floor plan in person, please schedule a personal tour.
The Bixby is in Capitol Riverfront in the city of Washington. Here you’ll find three shopping centers within 2.3 miles of the property. Five parks are within 2.2 miles, including Kenilworth Park & Aquatic Gardens, Anacostia Park, and U.S. Botanic Garden.
Similar Rentals Nearby
What Are Walk Score®, Transit Score®, and Bike Score® Ratings?
Walk Score® measures the walkability of any address. Transit Score® measures access to public transit. Bike Score® measures the bikeability of any address.
What is a Sound Score Rating?
A Sound Score Rating aggregates noise caused by vehicle traffic, airplane traffic and local sources
