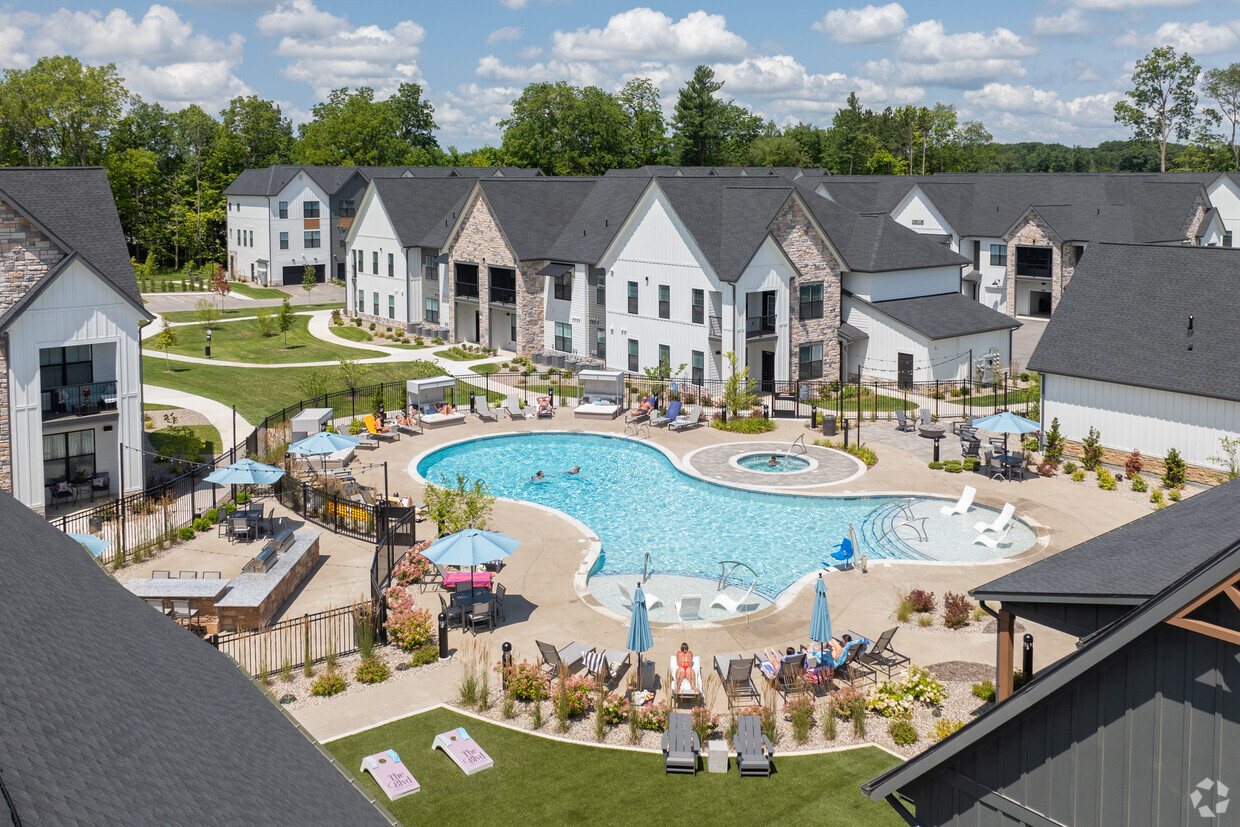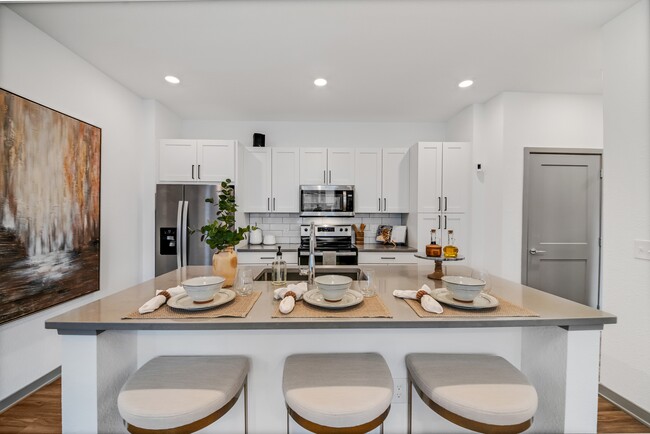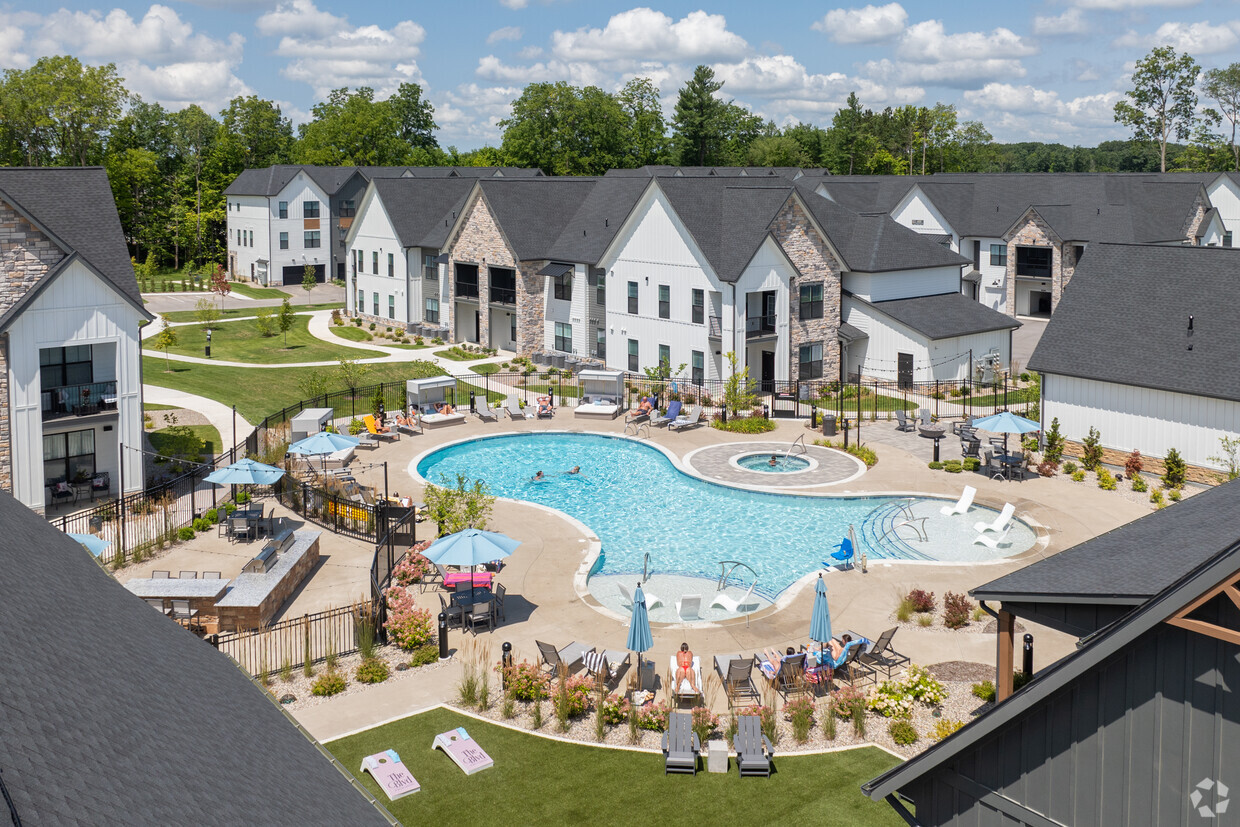-
Monthly Rent
$1,625 - $3,365
-
Bedrooms
1 - 4 bd
-
Bathrooms
1 - 3.5 ba
-
Square Feet
786 - 2,247 sq ft
Pricing & Floor Plans
-
Unit 1110price $1,625square feet 786availibility Now
-
Unit 2102price $1,625square feet 786availibility Now
-
Unit 7110price $1,625square feet 786availibility Now
-
Unit 2207price $1,629square feet 867availibility Now
-
Unit 1205price $1,629square feet 867availibility May 19
-
Unit 6210price $1,629square feet 867availibility May 22
-
Unit 4205price $1,725square feet 867availibility Now
-
Unit 4208price $1,725square feet 867availibility Jun 10
-
Unit 25103price $1,729square feet 808availibility Now
-
Unit 28103price $1,729square feet 808availibility Now
-
Unit 4102price $1,879square feet 808availibility Now
-
Unit 8202price $1,925square feet 896availibility Now
-
Unit 10202price $1,925square feet 896availibility Now
-
Unit 4202price $1,925square feet 896availibility Jun 10
-
Unit 20202price $2,040square feet 930availibility Now
-
Unit 26202price $2,040square feet 930availibility Now
-
Unit 7104price $1,935square feet 1,202availibility Now
-
Unit 7108price $1,935square feet 1,202availibility Now
-
Unit 2104price $1,935square feet 1,202availibility Now
-
Unit 4204price $2,025square feet 1,265availibility Now
-
Unit 3201price $2,035square feet 1,265availibility Now
-
Unit 3204price $2,035square feet 1,265availibility Now
-
Unit 6203price $2,029square feet 1,285availibility Now
-
Unit 6204price $2,029square feet 1,285availibility Now
-
Unit 7204price $2,029square feet 1,285availibility Now
-
Unit 3207price $2,139square feet 1,285availibility Now
-
Unit 4206price $2,184square feet 1,285availibility Now
-
Unit 4207price $2,184square feet 1,285availibility Now
-
Unit 28104price $2,250square feet 1,196availibility Now
-
Unit 22104price $2,400square feet 1,196availibility Now
-
Unit 26104price $2,400square feet 1,196availibility Now
-
Unit 2201price $2,255square feet 1,225availibility Now
-
Unit 6201price $2,255square feet 1,225availibility May 28
-
Unit 1106price $2,880square feet 1,455availibility Now
-
Unit 6185THprice $3,315square feet 1,913availibility Now
-
Unit 6269THprice $3,315square feet 1,913availibility Now
-
Unit 6271THprice $3,315square feet 1,913availibility Now
-
Unit 3103price $3,365square feet 1,537availibility Now
-
Unit 18103price $3,275square feet 1,537availibility Jun 14
-
Unit 18203price $3,060square feet 1,562availibility Jun 8
-
Unit 1110price $1,625square feet 786availibility Now
-
Unit 2102price $1,625square feet 786availibility Now
-
Unit 7110price $1,625square feet 786availibility Now
-
Unit 2207price $1,629square feet 867availibility Now
-
Unit 1205price $1,629square feet 867availibility May 19
-
Unit 6210price $1,629square feet 867availibility May 22
-
Unit 4205price $1,725square feet 867availibility Now
-
Unit 4208price $1,725square feet 867availibility Jun 10
-
Unit 25103price $1,729square feet 808availibility Now
-
Unit 28103price $1,729square feet 808availibility Now
-
Unit 4102price $1,879square feet 808availibility Now
-
Unit 8202price $1,925square feet 896availibility Now
-
Unit 10202price $1,925square feet 896availibility Now
-
Unit 4202price $1,925square feet 896availibility Jun 10
-
Unit 20202price $2,040square feet 930availibility Now
-
Unit 26202price $2,040square feet 930availibility Now
-
Unit 7104price $1,935square feet 1,202availibility Now
-
Unit 7108price $1,935square feet 1,202availibility Now
-
Unit 2104price $1,935square feet 1,202availibility Now
-
Unit 4204price $2,025square feet 1,265availibility Now
-
Unit 3201price $2,035square feet 1,265availibility Now
-
Unit 3204price $2,035square feet 1,265availibility Now
-
Unit 6203price $2,029square feet 1,285availibility Now
-
Unit 6204price $2,029square feet 1,285availibility Now
-
Unit 7204price $2,029square feet 1,285availibility Now
-
Unit 3207price $2,139square feet 1,285availibility Now
-
Unit 4206price $2,184square feet 1,285availibility Now
-
Unit 4207price $2,184square feet 1,285availibility Now
-
Unit 28104price $2,250square feet 1,196availibility Now
-
Unit 22104price $2,400square feet 1,196availibility Now
-
Unit 26104price $2,400square feet 1,196availibility Now
-
Unit 2201price $2,255square feet 1,225availibility Now
-
Unit 6201price $2,255square feet 1,225availibility May 28
-
Unit 1106price $2,880square feet 1,455availibility Now
-
Unit 6185THprice $3,315square feet 1,913availibility Now
-
Unit 6269THprice $3,315square feet 1,913availibility Now
-
Unit 6271THprice $3,315square feet 1,913availibility Now
-
Unit 3103price $3,365square feet 1,537availibility Now
-
Unit 18103price $3,275square feet 1,537availibility Jun 14
-
Unit 18203price $3,060square feet 1,562availibility Jun 8
About The BLVD at Wilson Crossings
LUXURY APARTMENTS & TOWNHOMES FOR RENT The BLVD at Wilson Crossings redefines luxury living with an enticing collection of new apartments in Wyoming, MI. Available in both single-story and townhouse layouts, our homes offer ample space and plentiful amenities to enhance your daily life. It doesnt end hereyoull also have access to unique shared spaces, from a vibrant 24/7 social hub to a resort-style swimming pool. Our community is expertly maintained by our caring staff. Enjoy stunning walking trails and modern leisure areas, along with interior features like stainless-steel appliances, washer/dryer sets, and more. Dont forget to check our Thompson Thrift App for payments, requests, news, and more. For a change of scenery, hop on Wilson Avenue and reach Downtown Grand Rapids in about 20 minutes. We also offer short-term leases, but after meeting us on a tour, youll surely want to stay longer! Schedule yours today and well tell you everything about our apartments in Wyoming, MI, in person!
The BLVD at Wilson Crossings is an apartment community located in Kent County and the 49418 ZIP Code. This area is served by the Grandville Public Schools attendance zone.
Unique Features
- Ceiling Fan
- Door-To-Door Trash Pick-Up
- Off Street Parking
- Pet Spa
- Pickle Ball Court
- Shower tub combo with soaking tub
- Smart Home Technology
- Elegant quartz countertops with island
- Patio/Balcony and private yard options
- Check Out Our Model Home
- Heat
- Smooth, glass-top range
- View
- EV Charging
- Mailroom
- Stainless Steel Efficient Appliances
- Stainless-steel built-in microwave
- Yard Games
- Focus Rooms
- Furnished Options Available
- Preventative Pest Control
- Signature Collection Features
- Washer/Dryer In Unit
- Ask About our Furnished Options
- BBQ/Picnic Area
- Billiards
- Electric Fire Pits
- Electronic Thermostat
- Free Printing
- Large Walk-In Closets
- Air Conditioner
- Attached Garage
- Carpeting
- Coffee Bar
- Grilling & Picnic Area
- Walking Trail
- Wheelchair Access
Community Amenities
Pool
Fitness Center
Furnished Units Available
Clubhouse
Business Center
Grill
Community-Wide WiFi
Conference Rooms
Property Services
- Package Service
- Community-Wide WiFi
- Wi-Fi
- Maintenance on site
- Property Manager on Site
- 24 Hour Access
- Furnished Units Available
- Trash Pickup - Door to Door
- Renters Insurance Program
- Planned Social Activities
- Pet Play Area
- Pet Washing Station
- EV Charging
- Wheelchair Accessible
Shared Community
- Business Center
- Clubhouse
- Lounge
- Multi Use Room
- Breakfast/Coffee Concierge
- Conference Rooms
- Walk-Up
Fitness & Recreation
- Fitness Center
- Hot Tub
- Spa
- Pool
- Walking/Biking Trails
- Pickleball Court
Outdoor Features
- Sundeck
- Cabana
- Courtyard
- Grill
- Picnic Area
- Dog Park
Student Features
- Study Lounge
Apartment Features
Washer/Dryer
Air Conditioning
Dishwasher
High Speed Internet Access
Walk-In Closets
Island Kitchen
Yard
Microwave
Highlights
- High Speed Internet Access
- Wi-Fi
- Washer/Dryer
- Air Conditioning
- Heating
- Ceiling Fans
- Smoke Free
- Double Vanities
- Tub/Shower
- Framed Mirrors
- Wheelchair Accessible (Rooms)
Kitchen Features & Appliances
- Dishwasher
- Disposal
- Ice Maker
- Stainless Steel Appliances
- Pantry
- Island Kitchen
- Kitchen
- Microwave
- Oven
- Range
- Refrigerator
- Freezer
- Quartz Countertops
Model Details
- Carpet
- Vinyl Flooring
- High Ceilings
- Office
- Built-In Bookshelves
- Views
- Walk-In Closets
- Linen Closet
- Furnished
- Double Pane Windows
- Window Coverings
- Balcony
- Patio
- Yard
Fees and Policies
The fees below are based on community-supplied data and may exclude additional fees and utilities.
- Monthly Utilities & Services
-
Convenience Fee$150
- One-Time Move-In Fees
-
Administrative Fee$150
-
Application Fee$50
- Dogs Allowed
-
Monthly pet rent$30
-
One time Fee$300
-
Pet deposit$0
-
Pet Limit2
- Cats Allowed
-
Monthly pet rent$30
-
One time Fee$300
-
Pet deposit$0
-
Pet Limit2
- Parking
-
Surface Lot--
-
Other--
-
Garage - Detached$150 for standard garage.$150/moAssigned Parking
-
Garage--
-
Electric Vehicle Charging$250 with the EV charger$250/moAssigned Parking
Details
Lease Options
-
6, 7, 8, 9, 10, 11, 12, 13, 14, 15
-
Short term lease
Property Information
-
Built in 2023
-
344 units/3 stories
-
Furnished Units Available
- Package Service
- Community-Wide WiFi
- Wi-Fi
- Maintenance on site
- Property Manager on Site
- 24 Hour Access
- Furnished Units Available
- Trash Pickup - Door to Door
- Renters Insurance Program
- Planned Social Activities
- Pet Play Area
- Pet Washing Station
- EV Charging
- Wheelchair Accessible
- Business Center
- Clubhouse
- Lounge
- Multi Use Room
- Breakfast/Coffee Concierge
- Conference Rooms
- Walk-Up
- Sundeck
- Cabana
- Courtyard
- Grill
- Picnic Area
- Dog Park
- Fitness Center
- Hot Tub
- Spa
- Pool
- Walking/Biking Trails
- Pickleball Court
- Study Lounge
- Ceiling Fan
- Door-To-Door Trash Pick-Up
- Off Street Parking
- Pet Spa
- Pickle Ball Court
- Shower tub combo with soaking tub
- Smart Home Technology
- Elegant quartz countertops with island
- Patio/Balcony and private yard options
- Check Out Our Model Home
- Heat
- Smooth, glass-top range
- View
- EV Charging
- Mailroom
- Stainless Steel Efficient Appliances
- Stainless-steel built-in microwave
- Yard Games
- Focus Rooms
- Furnished Options Available
- Preventative Pest Control
- Signature Collection Features
- Washer/Dryer In Unit
- Ask About our Furnished Options
- BBQ/Picnic Area
- Billiards
- Electric Fire Pits
- Electronic Thermostat
- Free Printing
- Large Walk-In Closets
- Air Conditioner
- Attached Garage
- Carpeting
- Coffee Bar
- Grilling & Picnic Area
- Walking Trail
- Wheelchair Access
- High Speed Internet Access
- Wi-Fi
- Washer/Dryer
- Air Conditioning
- Heating
- Ceiling Fans
- Smoke Free
- Double Vanities
- Tub/Shower
- Framed Mirrors
- Wheelchair Accessible (Rooms)
- Dishwasher
- Disposal
- Ice Maker
- Stainless Steel Appliances
- Pantry
- Island Kitchen
- Kitchen
- Microwave
- Oven
- Range
- Refrigerator
- Freezer
- Quartz Countertops
- Carpet
- Vinyl Flooring
- High Ceilings
- Office
- Built-In Bookshelves
- Views
- Walk-In Closets
- Linen Closet
- Furnished
- Double Pane Windows
- Window Coverings
- Balcony
- Patio
- Yard
| Monday | 10am - 6pm |
|---|---|
| Tuesday | 10am - 6pm |
| Wednesday | 10am - 6pm |
| Thursday | 10am - 6pm |
| Friday | 10am - 6pm |
| Saturday | 10am - 5pm |
| Sunday | 12pm - 5pm |
The third largest city in West Michigan and the largest suburb of Grand Rapids, Wyoming is a sprawling community with a park-like atmosphere. Wyoming sits just five miles south of Downtown Grand Rapids, where you’ll discover local bars, breweries, restaurants, cafes, museums, theaters, hospitals, parks, and more. The city sits along Interstate 96 and the Grand River, which separates residents from the well-known Millennium Park. Wyoming is also home to Lamar Park, a seasonal green space with a splash pad, sports fields, fishing spots, and nature trails. Local businesses and chain dining options sit in the heart of Wyoming along 28th Street, including the popular Marge’s Donut Den. Wyoming is home to great public schools and abundant rental opportunities. Apartments and houses available for rent in Wyoming range from affordable to upscale, so there’s something for everyone in this expansive suburb of Grand Rapids.
Learn more about living in Wyoming| Colleges & Universities | Distance | ||
|---|---|---|---|
| Colleges & Universities | Distance | ||
| Drive: | 19 min | 12.2 mi | |
| Drive: | 23 min | 14.2 mi | |
| Drive: | 26 min | 16.3 mi | |
| Drive: | 27 min | 16.7 mi |
 The GreatSchools Rating helps parents compare schools within a state based on a variety of school quality indicators and provides a helpful picture of how effectively each school serves all of its students. Ratings are on a scale of 1 (below average) to 10 (above average) and can include test scores, college readiness, academic progress, advanced courses, equity, discipline and attendance data. We also advise parents to visit schools, consider other information on school performance and programs, and consider family needs as part of the school selection process.
The GreatSchools Rating helps parents compare schools within a state based on a variety of school quality indicators and provides a helpful picture of how effectively each school serves all of its students. Ratings are on a scale of 1 (below average) to 10 (above average) and can include test scores, college readiness, academic progress, advanced courses, equity, discipline and attendance data. We also advise parents to visit schools, consider other information on school performance and programs, and consider family needs as part of the school selection process.
View GreatSchools Rating Methodology
Property Ratings at The BLVD at Wilson Crossings
Hannah and Alex are delightful to work with. Anytime I have a question they respond promptly. Having a 24/7 fitness center is a highlight for me, the private patio, walking trails, and dog parks have won my dogs over. Overall the community has been nothing but a positive living experience.
Property Manager at The BLVD at Wilson Crossings, Responded To This Review
We are delighted that you and your pups are enjoying our community and the outstanding amenities we provide our residents! Knowing you are leading happy, healthy lives here makes us smile. Thank you!
BLVD has poor construction with sound transferring through floors. Our upstairs neighbor must have no furniture and stomps all day long. Asking management for help has resulted in extraordinary fees which are not justifiable. I would have expected luxury living to be better.
Property Manager at The BLVD at Wilson Crossings, Responded To This Review
Thank you for sharing your feedback. We certainly want you to feel at ease in your home, so we are sorry to learn about your noise level concerns and that you have been dissatisfied with our efforts to address this matter. We are pleased to investigate your situation further and work to provide a solution that fits your needs, so we invite you to contact us again at theblvd@thompsonthrift.com. We are committed to your well-being and hope to hear from you soon.
We are excited for our brand new apartment home at The BLVD. We are thrilled to be part of such a great community and live in the newest, best place. We have two dogs and they will enjoy the HUGE dog park.
Property Manager at The BLVD at Wilson Crossings, Responded To This Review
It is our pleasure to welcome you to your new home! It is fantastic that you feel our community has been pleasant and that you and your dogs look forward to the dog park. Please do not hesitate to let us know if you need anything as you settle in, and we would be happy to assist!
The atmosphere of the community is exceptional. The staff goes above and beyond. We look forward to making this our new home!
Property Manager at The BLVD at Wilson Crossings, Responded To This Review
We certainly aim to maintain a peaceful and accommodating atmosphere for our residents and are pleased to know our team has been welcoming toward you! Please do not hesitate to let us know if you need further assistance as you settle in.
This is a brand new community! You get what you pay for. The amenities and common areas are very nice.
Property Manager at The BLVD at Wilson Crossings, Responded To This Review
We are thrilled that our amenities and community common areas have enhanced your living experience! Thank you for sharing your appreciation for our welcoming homes and affordable pricing.
Brand new feel and staff is friendly! Pet friendly with two dog parks and a pet spa.
Property Manager at The BLVD at Wilson Crossings, Responded To This Review
It is delightful that you take notice of our modern aesthetic and hospitable team, as we aim to provide the utmost comfort for our residents. We are thrilled to know this has been the case for you, and we look forward to your continued enjoyment of our pet-friendly amenities!
The BLVD at Wilson Crossings Photos
-
The BLVD at Wilson Crossings
-
The Oasis Floor PLan
-
3 BR, 3.5 BA - 1913SF
-
-
-
-
The BLVD at Wilson Crossings
-
-
Models
-
1 Bedroom
-
1 Bedroom
-
1 Bedroom
-
1 Bedroom
-
1 Bedroom
-
2 Bedrooms
The BLVD at Wilson Crossings has one to four bedrooms with rent ranges from $1,625/mo. to $3,365/mo.
You can take a virtual tour of The BLVD at Wilson Crossings on Apartments.com.
What Are Walk Score®, Transit Score®, and Bike Score® Ratings?
Walk Score® measures the walkability of any address. Transit Score® measures access to public transit. Bike Score® measures the bikeability of any address.
What is a Sound Score Rating?
A Sound Score Rating aggregates noise caused by vehicle traffic, airplane traffic and local sources










Responded To This Review