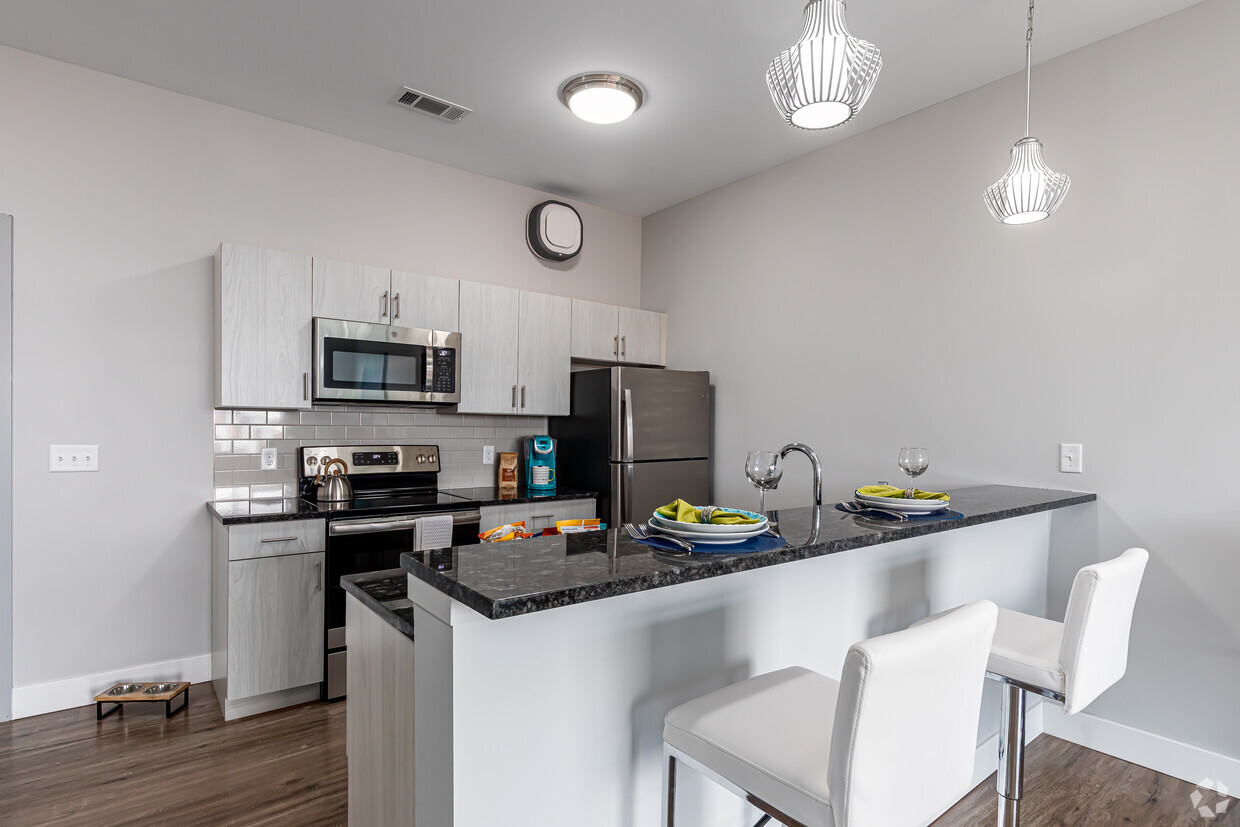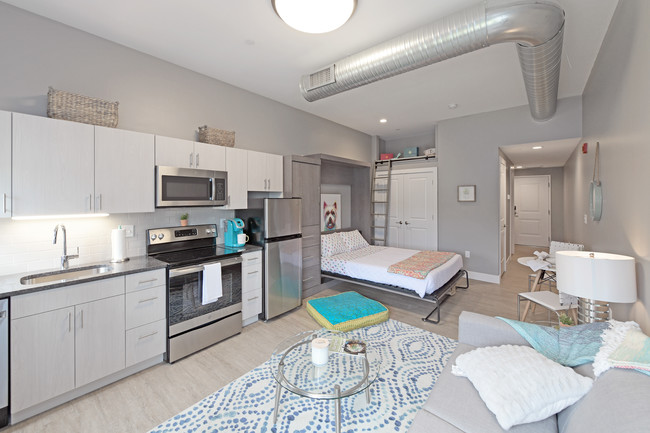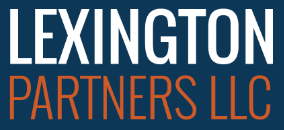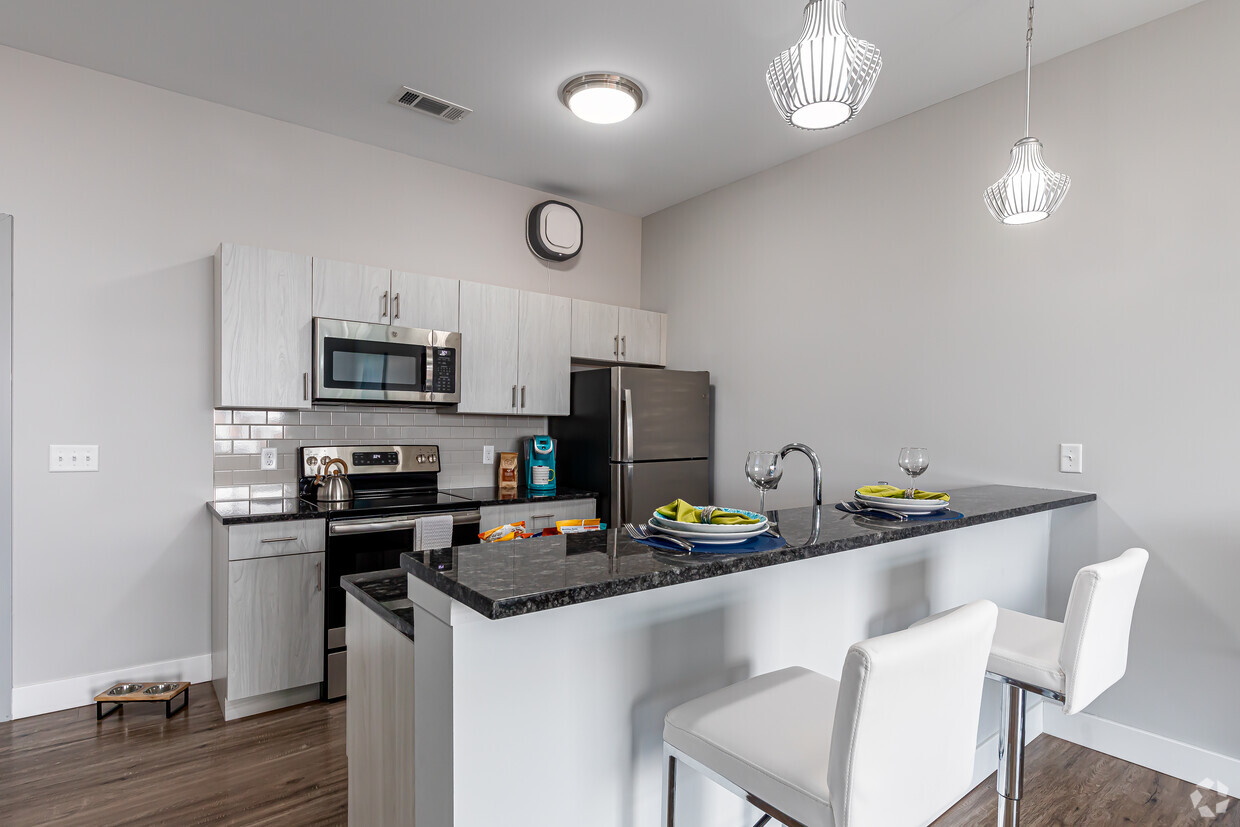-
Monthly Rent
$1,413 - $4,372
-
Bedrooms
Studio - 3 bd
-
Bathrooms
1 - 2 ba
-
Square Feet
481 - 1,608 sq ft
MAKE HISTORY AT THE BORDEN WETHERSFIELD NORTH & SOUTH MEET PAST & FUTURE | THE BORDEN is comprised of two buildings, The Borden North and The Borden South. Both buildings combine two sensibilities: the simple, unpretentious style of New England with its emphasis on sturdy construction, and a reimagined, more updated version of that design
Pricing & Floor Plans
-
Unit 203price $1,413square feet 481availibility May 28
-
Unit 210price $1,453square feet 481availibility May 31
-
Unit 226price $2,386square feet 756availibility Apr 23
-
Unit 324price $1,583square feet 618availibility Jul 15
-
Unit 328price $3,064square feet 1,176availibility Apr 12
-
Unit 203price $1,413square feet 481availibility May 28
-
Unit 210price $1,453square feet 481availibility May 31
-
Unit 226price $2,386square feet 756availibility Apr 23
-
Unit 324price $1,583square feet 618availibility Jul 15
-
Unit 328price $3,064square feet 1,176availibility Apr 12
About The Borden
MAKE HISTORY AT THE BORDEN WETHERSFIELD NORTH & SOUTH MEET PAST & FUTURE | THE BORDEN is comprised of two buildings, The Borden North and The Borden South. Both buildings combine two sensibilities: the simple, unpretentious style of New England with its emphasis on sturdy construction, and a reimagined, more updated version of that design
The Borden is an apartment community located in Hartford County and the 06109 ZIP Code. This area is served by the Wethersfield attendance zone.
Unique Features
- Modern Tile in Bathrooms
- Nine-Foot Ceilings throughout Provide and ...
- Warm, Plank Wood-Style Floors in selected units
- Polished Lighting in Bathrooms and Kitchens
- Smart Card
- Undermount Kitchen & Bathroom Sinks
- Driftwood Shaker-Style Cabinets, Islands or ...
- Green Technology-Upgraded Commercial Windows
- Warm, Plank Wood-Style Floors*
- Warm, Plank Wood-Style Floors***
- Barbecue Area
- Convenient Washer and Dryer in Every Home
- Remote Control
- ***In Select Units
- Fees or Deposit
- Light Gray Cabinetry, Islands or Large ...
- Studios feature Built-in Murphy Beds & ...
- Key Pad
- Modern, Polished Concrete Floors*
- Sleek Lighting in Bathrooms and Kitchens
- Stackable Washer/Dryer in Unit
- Controlled Access
- Model Home to View
- Smoke-Free Community
- *In Select Units
- Creative Closets & Extra Storage Spaces*
- Size of Model Home
- Sleek, Steel Gray Granite Kitchens
- Town House Property Only
- Walk-In Closets & Extra Storage Spaces in ...
Community Amenities
Fitness Center
Laundry Facilities
Furnished Units Available
Elevator
Clubhouse
Roof Terrace
Controlled Access
Grill
Property Services
- Package Service
- Laundry Facilities
- Controlled Access
- Furnished Units Available
- On-Site Retail
- Trash Pickup - Curbside
- Trash Pickup - Door to Door
- Dry Cleaning Service
- Planned Social Activities
- Pet Play Area
- Pet Washing Station
- EV Charging
Shared Community
- Elevator
- Clubhouse
- Lounge
- Storage Space
Fitness & Recreation
- Fitness Center
- Spa
- Bicycle Storage
- Gameroom
Outdoor Features
- Roof Terrace
- Sundeck
- Courtyard
- Grill
Student Features
- Private Bathroom
Apartment Features
Washer/Dryer
Dishwasher
High Speed Internet Access
Walk-In Closets
Granite Countertops
Microwave
Refrigerator
Wi-Fi
Highlights
- High Speed Internet Access
- Wi-Fi
- Washer/Dryer
- Smoke Free
- Tub/Shower
- Fireplace
- Sprinkler System
- Wheelchair Accessible (Rooms)
Kitchen Features & Appliances
- Dishwasher
- Disposal
- Granite Countertops
- Stainless Steel Appliances
- Kitchen
- Microwave
- Oven
- Range
- Refrigerator
Model Details
- Carpet
- Vinyl Flooring
- Recreation Room
- Views
- Walk-In Closets
- Furnished
- Double Pane Windows
- Window Coverings
- Balcony
- Patio
- Deck
Fees and Policies
The fees below are based on community-supplied data and may exclude additional fees and utilities.
- One-Time Move-In Fees
-
Administrative Fee$0
-
Amenity Fee$350
-
Application Fee$0
- Dogs Allowed
-
Monthly pet rent$50
-
One time Fee$300
-
Weight limit75 lb
-
Pet Limit2
-
Requirements:Pet interview
-
Restrictions:Ask about our No Breed/No Weight program! 2 pets per household All pets must be screened by our 3rd party service provider petscreening.com after application approval. A $25 fee per pet per year is paid to Pet Screening.
-
Comments:Breed Restrictions Apply
- Cats Allowed
-
Monthly pet rent$50
-
One time Fee$300
-
Weight limit--
-
Pet Limit2
-
Requirements:Pet interview
-
Restrictions:Ask about our No Breed/No Weight program! 2 pets per household All pets must be screened by our 3rd party service provider petscreening.com after application approval. A $25 fee per pet per year is paid to Pet Screening.
- Parking
-
Surface LotParking at Street Level to fully elevator served building to each floor. Additionally limited covered parking is offered. Please call us for complete parking information.--
-
CoveredParking at Street Level to fully elevator served building to each floor. Additionally limited covered parking is offered. Please call us for complete parking information.$100/moAssigned Parking
Details
Lease Options
-
Available months 3,4,5,6,7,8,9,10,11,12,13,14,15,16,17,18
-
Short term lease
Property Information
-
Built in 2019
-
150 units/4 stories
-
Furnished Units Available
- Package Service
- Laundry Facilities
- Controlled Access
- Furnished Units Available
- On-Site Retail
- Trash Pickup - Curbside
- Trash Pickup - Door to Door
- Dry Cleaning Service
- Planned Social Activities
- Pet Play Area
- Pet Washing Station
- EV Charging
- Elevator
- Clubhouse
- Lounge
- Storage Space
- Roof Terrace
- Sundeck
- Courtyard
- Grill
- Fitness Center
- Spa
- Bicycle Storage
- Gameroom
- Private Bathroom
- Modern Tile in Bathrooms
- Nine-Foot Ceilings throughout Provide and ...
- Warm, Plank Wood-Style Floors in selected units
- Polished Lighting in Bathrooms and Kitchens
- Smart Card
- Undermount Kitchen & Bathroom Sinks
- Driftwood Shaker-Style Cabinets, Islands or ...
- Green Technology-Upgraded Commercial Windows
- Warm, Plank Wood-Style Floors*
- Warm, Plank Wood-Style Floors***
- Barbecue Area
- Convenient Washer and Dryer in Every Home
- Remote Control
- ***In Select Units
- Fees or Deposit
- Light Gray Cabinetry, Islands or Large ...
- Studios feature Built-in Murphy Beds & ...
- Key Pad
- Modern, Polished Concrete Floors*
- Sleek Lighting in Bathrooms and Kitchens
- Stackable Washer/Dryer in Unit
- Controlled Access
- Model Home to View
- Smoke-Free Community
- *In Select Units
- Creative Closets & Extra Storage Spaces*
- Size of Model Home
- Sleek, Steel Gray Granite Kitchens
- Town House Property Only
- Walk-In Closets & Extra Storage Spaces in ...
- High Speed Internet Access
- Wi-Fi
- Washer/Dryer
- Smoke Free
- Tub/Shower
- Fireplace
- Sprinkler System
- Wheelchair Accessible (Rooms)
- Dishwasher
- Disposal
- Granite Countertops
- Stainless Steel Appliances
- Kitchen
- Microwave
- Oven
- Range
- Refrigerator
- Carpet
- Vinyl Flooring
- Recreation Room
- Views
- Walk-In Closets
- Furnished
- Double Pane Windows
- Window Coverings
- Balcony
- Patio
- Deck
| Monday | 8:30am - 5pm |
|---|---|
| Tuesday | 8:30am - 5pm |
| Wednesday | 8:30am - 5:15pm |
| Thursday | 8:30am - 5pm |
| Friday | 8:30am - 5pm |
| Saturday | 10am - 4pm |
| Sunday | Closed |
Founded in 1634, Wethersfield contains the oldest and largest historic district in the state of Connecticut. History buffs and architecture enthusiasts flock to Old Wethersfield to see more than 150 homes which predate the Civil War. Residents and visitors alike can learn more about Wethersfield’s past through walking tours in addition to exhibits at the Webb Deane Stevens Museum and the Wethersfield Museum.
Located just five miles south of Hartford, Wethersfield offers residents a small-town atmosphere doused in historic charm within minutes of numerous big-city amenities. Outdoor recreation is plentiful in Wethersfield, with access to Wethersfield Cove, Mill Woods Park, Anderson Farms, the Connecticut River, and multiple golf and country clubs. Central Connecticut State University is also a short drive from Wethersfield. Convenience to I-91, U.S. 5, and Bradley International Airport makes getting around from Wethersfield a breeze.
Learn more about living in Wethersfield| Colleges & Universities | Distance | ||
|---|---|---|---|
| Colleges & Universities | Distance | ||
| Drive: | 11 min | 5.3 mi | |
| Drive: | 10 min | 6.2 mi | |
| Drive: | 13 min | 6.6 mi | |
| Drive: | 14 min | 7.4 mi |
 The GreatSchools Rating helps parents compare schools within a state based on a variety of school quality indicators and provides a helpful picture of how effectively each school serves all of its students. Ratings are on a scale of 1 (below average) to 10 (above average) and can include test scores, college readiness, academic progress, advanced courses, equity, discipline and attendance data. We also advise parents to visit schools, consider other information on school performance and programs, and consider family needs as part of the school selection process.
The GreatSchools Rating helps parents compare schools within a state based on a variety of school quality indicators and provides a helpful picture of how effectively each school serves all of its students. Ratings are on a scale of 1 (below average) to 10 (above average) and can include test scores, college readiness, academic progress, advanced courses, equity, discipline and attendance data. We also advise parents to visit schools, consider other information on school performance and programs, and consider family needs as part of the school selection process.
View GreatSchools Rating Methodology
The Borden Photos
-
The Borden
-
Studio
-
Studio
-
Studio
-
Studio
-
Studio
-
Studio
-
Studio
-
Studio
Nearby Apartments
Within 50 Miles of The Borden
View More Communities-
Spectra Park
100 Trumbull St
Hartford, CT 06103
1-2 Br $1,329-$2,494 5.3 mi
-
SPECTRA PEARL
101-111 Pearl St
Hartford, CT 06103
1 Br $1,892 5.4 mi
-
Spectra Plaza
5 Constitution Plz
Hartford, CT 06103
1 Br $1,490-$1,633 5.4 mi
-
99 Pratt Street
99 Pratt St
Hartford, CT 06103
1 Br $1,362-$1,854 5.5 mi
-
One Park
1 Park Rd W
West Hartford, CT 06119
1-3 Br $1,960-$3,950 5.6 mi
-
West Hartford Portfolio
843 Farmington Ave
Hartford, CT 06119
1-2 Br $1,225-$1,775 6.5 mi
The Borden has studios to three bedrooms with rent ranges from $1,413/mo. to $4,372/mo.
You can take a virtual tour of The Borden on Apartments.com.
The Borden is in New Britain/Newington/Wethersfield in the city of Wethersfield. Here you’ll find three shopping centers within 0.4 mile of the property. Five parks are within 7.2 miles, including Eleanor Buck Wolf Nature Center, Dinosaur State Park, and Connecticut Audubon Society Center at Glastonbury.
What Are Walk Score®, Transit Score®, and Bike Score® Ratings?
Walk Score® measures the walkability of any address. Transit Score® measures access to public transit. Bike Score® measures the bikeability of any address.
What is a Sound Score Rating?
A Sound Score Rating aggregates noise caused by vehicle traffic, airplane traffic and local sources








