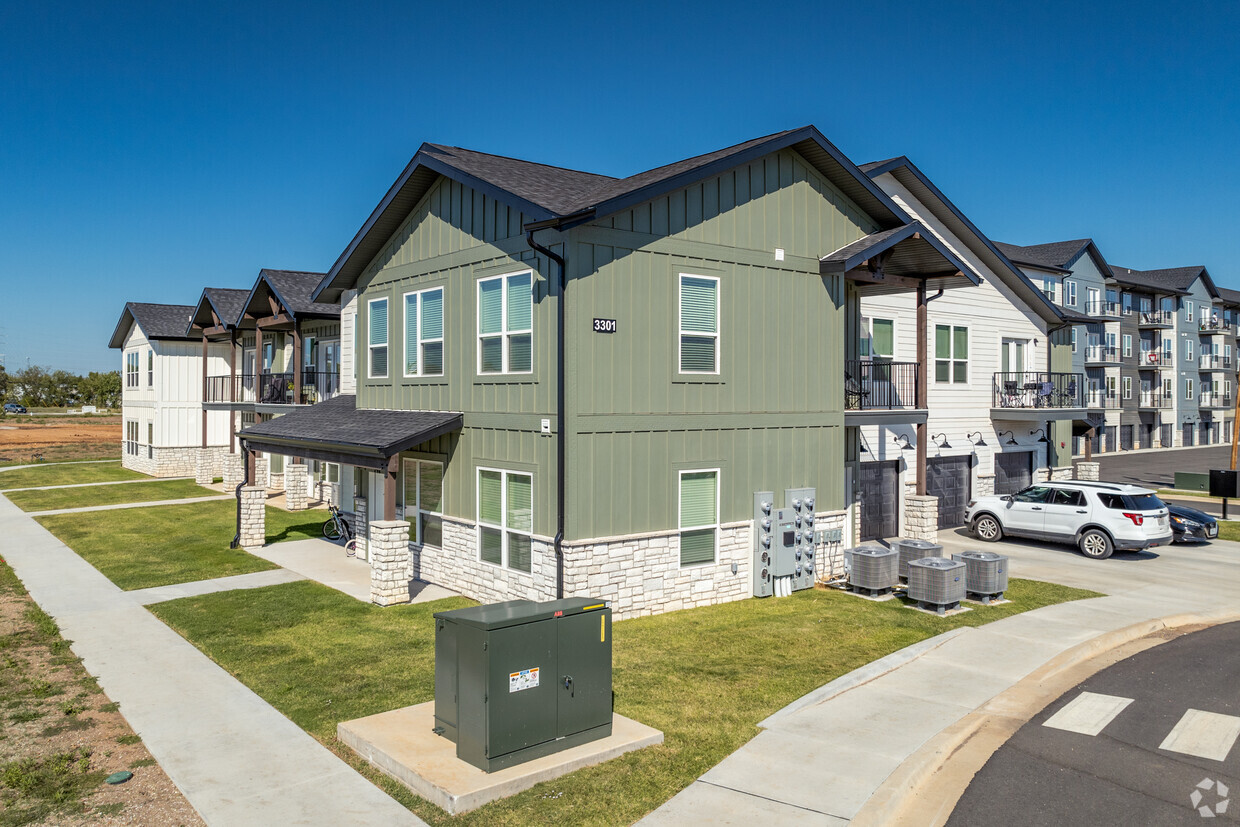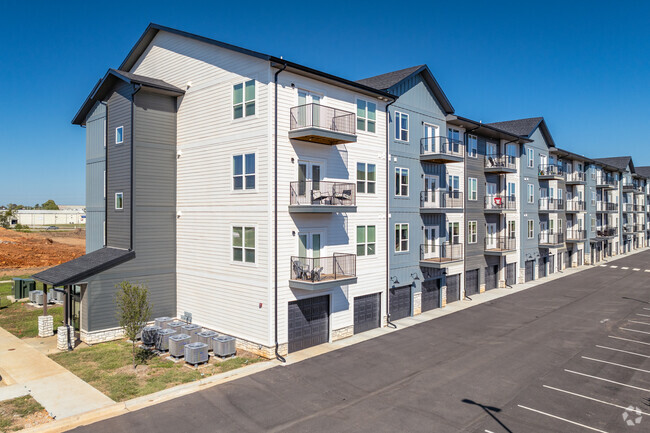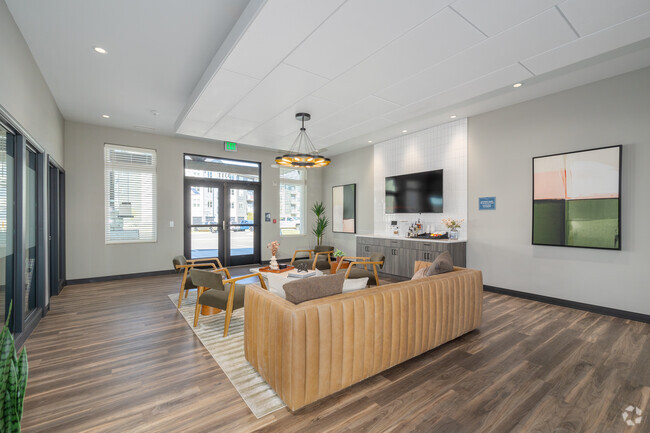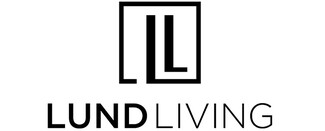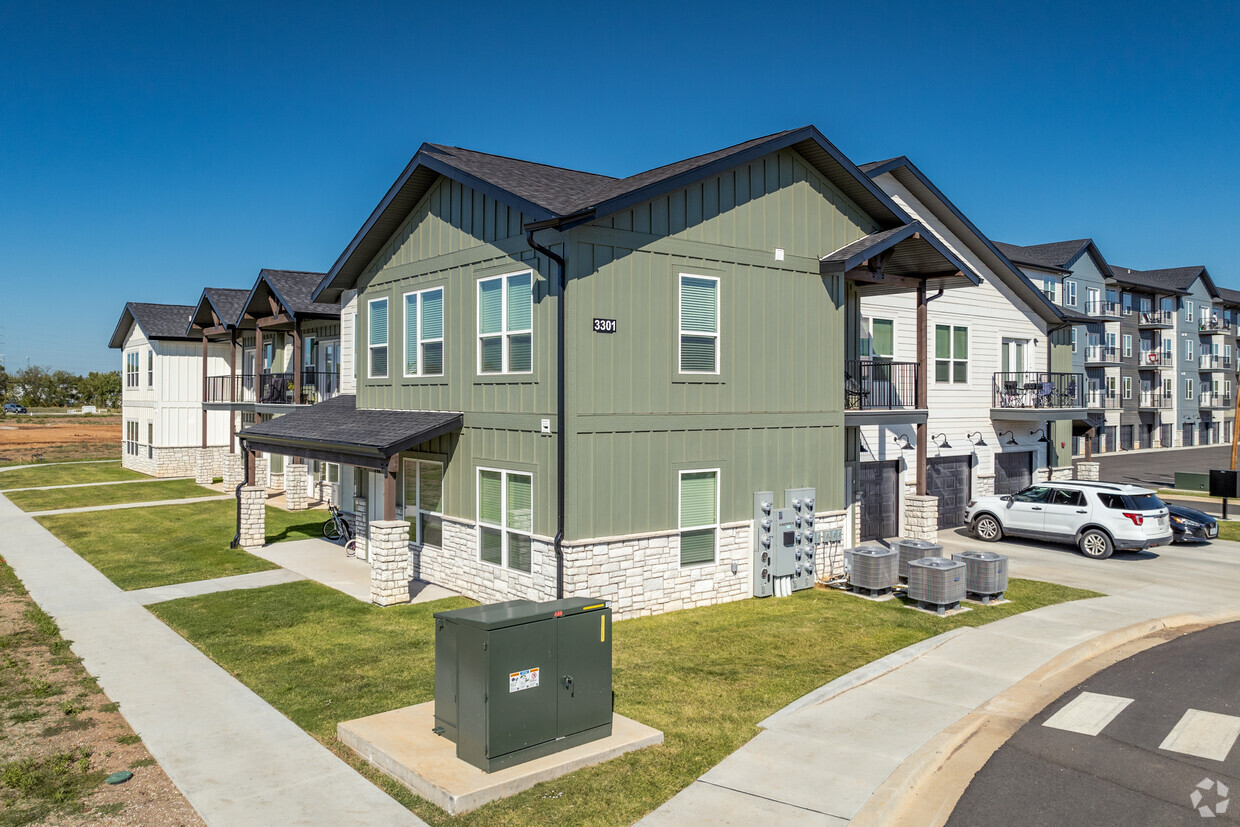-
Monthly Rent
$1,235 - $1,385
-
Bedrooms
Studio - 2 bd
-
Bathrooms
1 - 2 ba
-
Square Feet
523 - 1,078 sq ft
Pricing & Floor Plans
-
Unit H404price $1,235square feet 1,020availibility Now
-
Unit G308price $1,235square feet 1,020availibility Now
-
Unit H422price $1,235square feet 1,020availibility Now
-
Unit F04price $1,300square feet 929availibility Now
-
Unit E04price $1,300square feet 929availibility Now
-
Unit D04price $1,300square feet 929availibility Now
-
Unit F06price $1,350square feet 997availibility Now
-
Unit A01price $1,350square feet 998availibility Now
-
Unit D01price $1,350square feet 998availibility Now
-
Unit D02price $1,375square feet 1,013availibility Now
-
Unit A02price $1,375square feet 1,013availibility Now
-
Unit B02price $1,375square feet 1,013availibility Now
-
Unit F03price $1,385square feet 1,021availibility Now
-
Unit D03price $1,385square feet 1,021availibility Now
-
Unit A03price $1,385square feet 1,021availibility Now
-
Unit H404price $1,235square feet 1,020availibility Now
-
Unit G308price $1,235square feet 1,020availibility Now
-
Unit H422price $1,235square feet 1,020availibility Now
-
Unit F04price $1,300square feet 929availibility Now
-
Unit E04price $1,300square feet 929availibility Now
-
Unit D04price $1,300square feet 929availibility Now
-
Unit F06price $1,350square feet 997availibility Now
-
Unit A01price $1,350square feet 998availibility Now
-
Unit D01price $1,350square feet 998availibility Now
-
Unit D02price $1,375square feet 1,013availibility Now
-
Unit A02price $1,375square feet 1,013availibility Now
-
Unit B02price $1,375square feet 1,013availibility Now
-
Unit F03price $1,385square feet 1,021availibility Now
-
Unit D03price $1,385square feet 1,021availibility Now
-
Unit A03price $1,385square feet 1,021availibility Now
About The Boulevard
Introducing The Boulevard, a haven for modern living. At The Boulevard, you'll discover a lifestyle enriched by exceptional features. Enjoy a range of amenities that evoke a resort-like experience, all within arm's reach of your doorstep. Our community presents thoughtfully designed studio, one, and two-bedroom apartment homes, each offering distinct interior design choices that showcase premier amenities. Additionally, we provide villa-style townhomes with one and two-bedroom options, boasting private entrances. Your new residence will showcase inviting eat-in kitchens, convenient pantries, spacious walk-in closets, stainless steel appliances, high-quality vinyl tile flooring, open-concept layouts, and much more.
The Boulevard is an apartment community located in Newton County and the 64804 ZIP Code. This area is served by the Joplin Schools attendance zone.
Unique Features
- Convenient Location
- Custom Cabinetry Package
- Dedicated Concierge Team
- Flexible Rental Payment Options
- Patio/Balcony*
- Plush Carpeted Bedrooms
- Premium Window Coverings
- Spacious Floor Plans
- Coordinated Resident Events
- Luxury Vinyl Plank Flooring
- Outdoor Lounge with Fire Pits and Grilling Area
- Pet-Friendly Community
- Community Clubhouse
- Resident Convenience Package
- Resort-Style Pool
- Valet Trash Service
- Attached Garages*
- In-Unit Washer & Dryer
- Upgraded Light Fixtures
- Central Heating & Air
- Luscious Green Space
Community Amenities
Pool
Fitness Center
Concierge
Clubhouse
- Maintenance on site
- Property Manager on Site
- Concierge
- Clubhouse
- Lounge
- Fitness Center
- Pool
Apartment Features
Walk-In Closets
Granite Countertops
Patio
Tile Floors
- Heating
- Granite Countertops
- Stainless Steel Appliances
- Pantry
- Eat-in Kitchen
- Range
- Tile Floors
- Walk-In Closets
- Window Coverings
- Balcony
- Patio
Fees and Policies
The fees below are based on community-supplied data and may exclude additional fees and utilities.
- Dogs Allowed
-
Monthly pet rent$35
-
One time Fee$350
-
Pet deposit$0
-
Weight limit75 lb
-
Restrictions:Breed restrictions do apply. Contact your leasing office today for details on approved breeds.
-
Comments:Pets are welcome! Pet Fee: $350 per pet (one-time non-refundable). 2-pet maximum. Pet Rent: $35/month for each pet.
- Cats Allowed
-
Monthly pet rent$35
-
One time Fee$350
-
Pet deposit$0
-
Weight limit75 lb
-
Restrictions:Breed restrictions do apply. Contact your leasing office today for details on approved breeds.
-
Comments:Pets are welcome! Pet Fee: $350 per pet (one-time non-refundable). 2-pet maximum. Pet Rent: $35/month for each pet.
- Parking
-
Other--
Details
Lease Options
-
12
Property Information
-
Built in 2024
-
250 units/4 stories
- Maintenance on site
- Property Manager on Site
- Concierge
- Clubhouse
- Lounge
- Fitness Center
- Pool
- Convenient Location
- Custom Cabinetry Package
- Dedicated Concierge Team
- Flexible Rental Payment Options
- Patio/Balcony*
- Plush Carpeted Bedrooms
- Premium Window Coverings
- Spacious Floor Plans
- Coordinated Resident Events
- Luxury Vinyl Plank Flooring
- Outdoor Lounge with Fire Pits and Grilling Area
- Pet-Friendly Community
- Community Clubhouse
- Resident Convenience Package
- Resort-Style Pool
- Valet Trash Service
- Attached Garages*
- In-Unit Washer & Dryer
- Upgraded Light Fixtures
- Central Heating & Air
- Luscious Green Space
- Heating
- Granite Countertops
- Stainless Steel Appliances
- Pantry
- Eat-in Kitchen
- Range
- Tile Floors
- Walk-In Closets
- Window Coverings
- Balcony
- Patio
| Monday | 9am - 6pm |
|---|---|
| Tuesday | 9am - 6pm |
| Wednesday | 9am - 6pm |
| Thursday | 9am - 6pm |
| Friday | 9am - 6pm |
| Saturday | 10am - 4pm |
| Sunday | Closed |
Nestled in the southwestern corner of Missouri, Joplin is a dynamic city with a rich mining heritage. The city features nearly 1,000 acres of parkland, including the world's largest remaining globally unique Chert Glades and the stunning Grand Falls, Missouri's highest continuously flowing waterfall.
Housing options in Joplin range from charming historic homes in the downtown area to modern apartment communities along Range Line Road, the city's primary commercial district. Popular neighborhoods include Royal Heights, Silver Creek, and Sunset Ridge, each offering its own distinct character. Missouri Southern State University and Kansas City University's medical school campus add a collegiate atmosphere, while the city's two major healthcare systems, Freeman Health System and Mercy Hospital Joplin, provide excellent medical care and employment opportunities.
Learn more about living in Joplin| Colleges & Universities | Distance | ||
|---|---|---|---|
| Colleges & Universities | Distance | ||
| Drive: | 8 min | 3.8 mi | |
| Drive: | 50 min | 33.1 mi |
 The GreatSchools Rating helps parents compare schools within a state based on a variety of school quality indicators and provides a helpful picture of how effectively each school serves all of its students. Ratings are on a scale of 1 (below average) to 10 (above average) and can include test scores, college readiness, academic progress, advanced courses, equity, discipline and attendance data. We also advise parents to visit schools, consider other information on school performance and programs, and consider family needs as part of the school selection process.
The GreatSchools Rating helps parents compare schools within a state based on a variety of school quality indicators and provides a helpful picture of how effectively each school serves all of its students. Ratings are on a scale of 1 (below average) to 10 (above average) and can include test scores, college readiness, academic progress, advanced courses, equity, discipline and attendance data. We also advise parents to visit schools, consider other information on school performance and programs, and consider family needs as part of the school selection process.
View GreatSchools Rating Methodology
The Boulevard Photos
-
The Boulevard
-
1BR, 1BA - 755SF
-
-
-
-
Lobby
-
Clubhouse
-
Fitness Center
-
Pool
Models
-
Studio
-
Studio
-
Studio
-
1 Bedroom
-
1 Bedroom
-
1 Bedroom
Nearby Apartments
Within 50 Miles of The Boulevard
View More Communities-
The Benton
202 Ryan Rd
Pea Ridge, AR 72751
1-2 Br $1,150-$1,390 46.6 mi
-
Red Barn
1525 NW Shores Loop
Bentonville, AR 72712
1-3 Br $1,370-$2,095 48.1 mi
-
Coler Crossing
220 N Walton Blvd
Bentonville, AR 72712
1-2 Br $900-$1,600 48.9 mi
-
Crystal Flats
1401 NE John Deshields Blvd
Bentonville, AR 72712
1-4 Br $1,285-$2,395 49.2 mi
-
Lumen Luxury Lofts
307 S Walton Blvd
Bentonville, AR 72712
1-2 Br $1,285-$3,000 49.2 mi
-
The Howard
321 SE 2nd St
Bentonville, AR 72712
1-2 Br Call for Rent 49.4 mi
The Boulevard has studios to two bedrooms with rent ranges from $1,235/mo. to $1,385/mo.
You can take a virtual tour of The Boulevard on Apartments.com.
What Are Walk Score®, Transit Score®, and Bike Score® Ratings?
Walk Score® measures the walkability of any address. Transit Score® measures access to public transit. Bike Score® measures the bikeability of any address.
What is a Sound Score Rating?
A Sound Score Rating aggregates noise caused by vehicle traffic, airplane traffic and local sources
