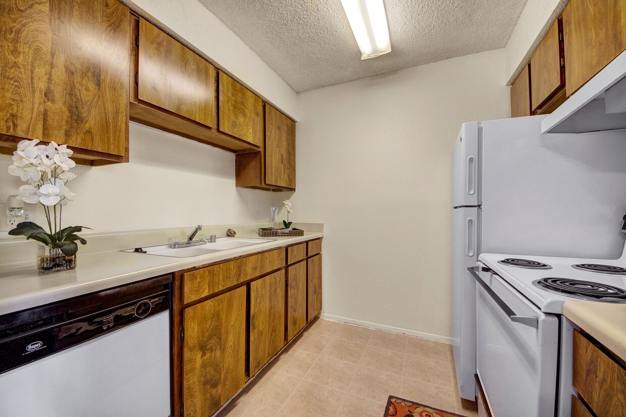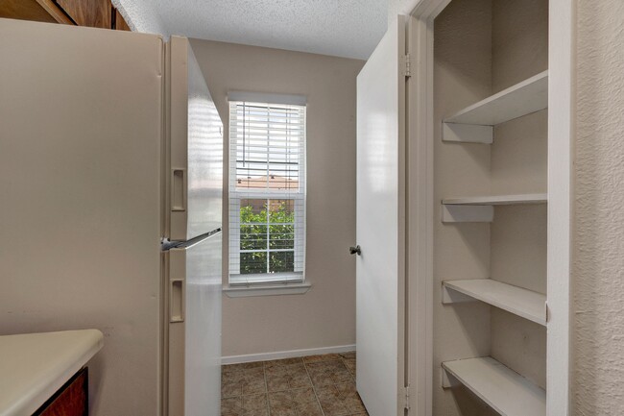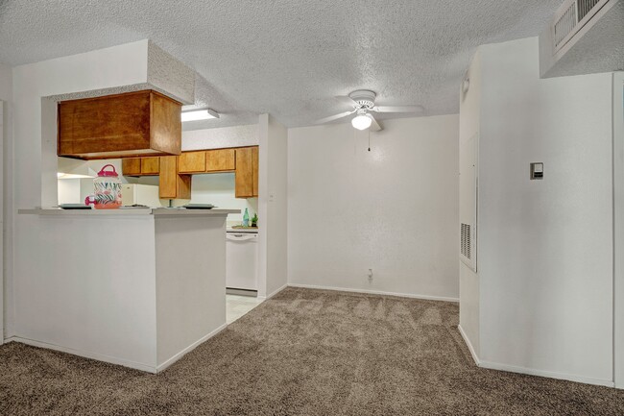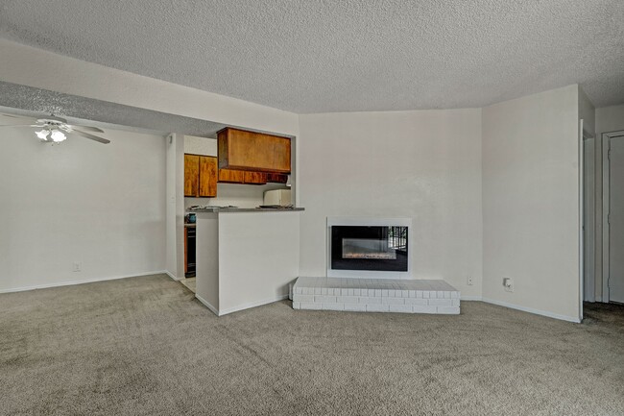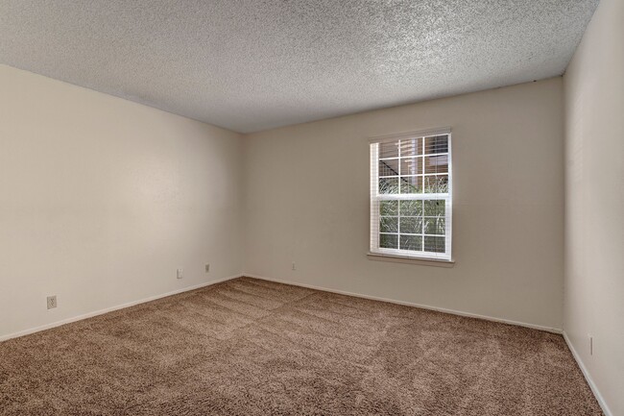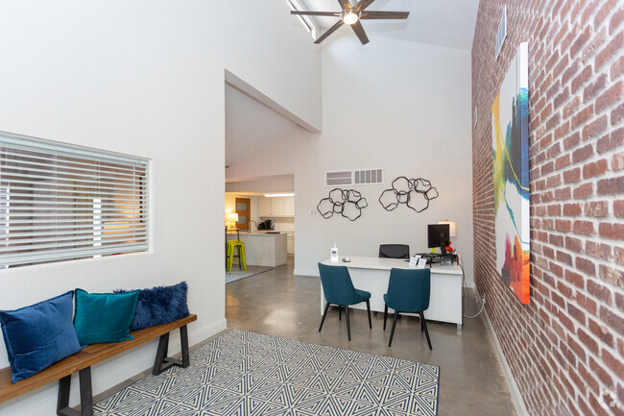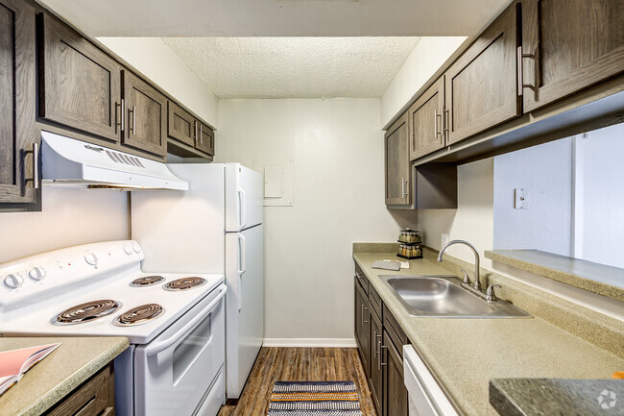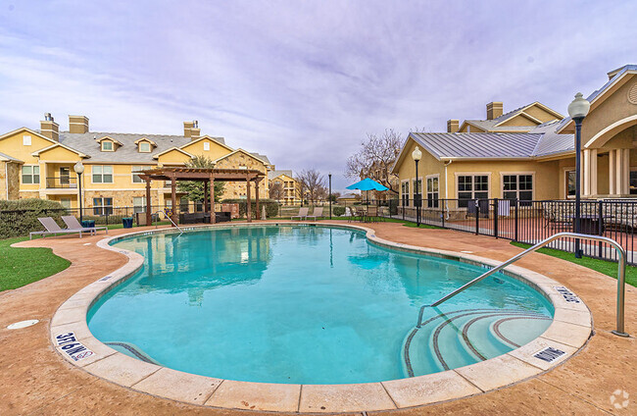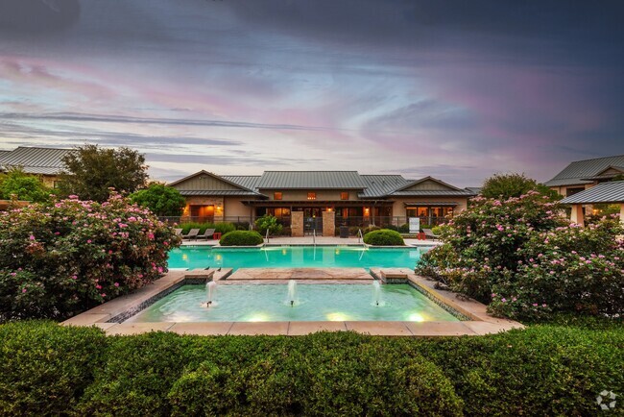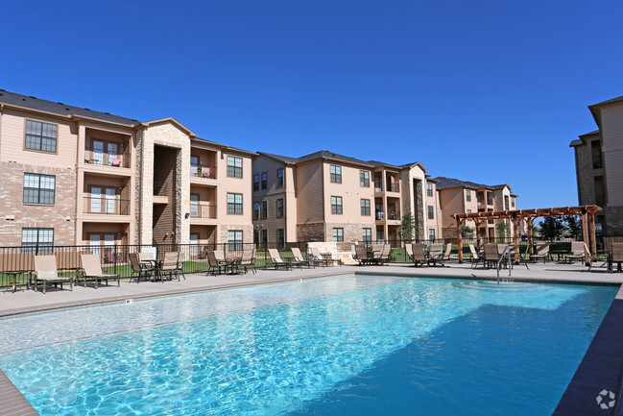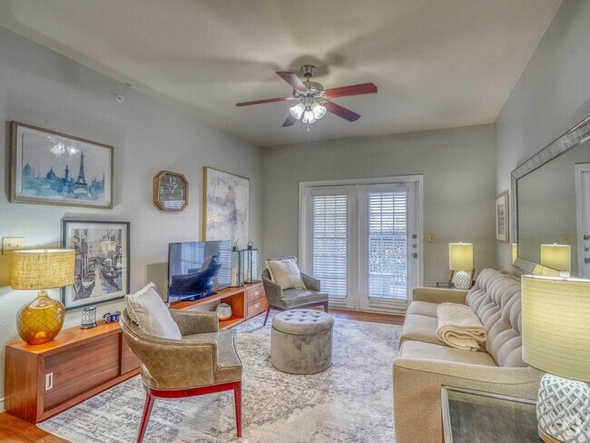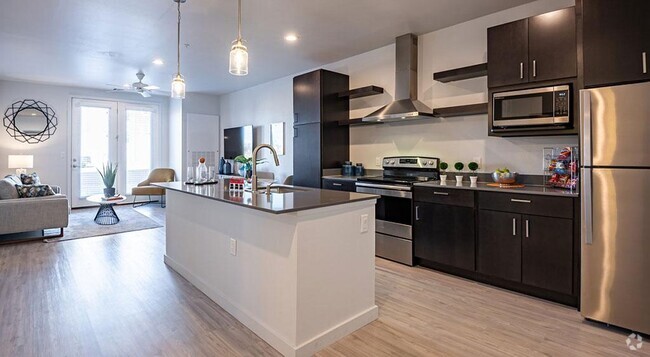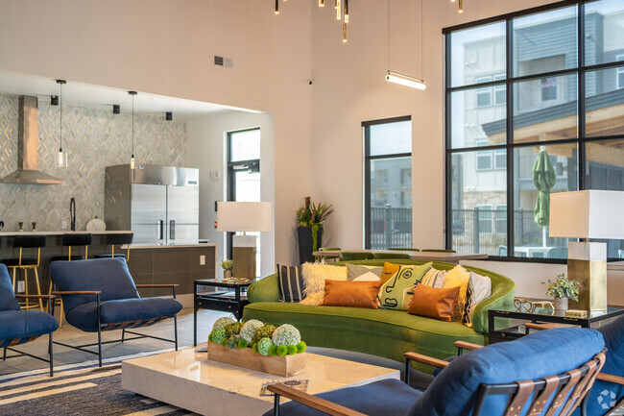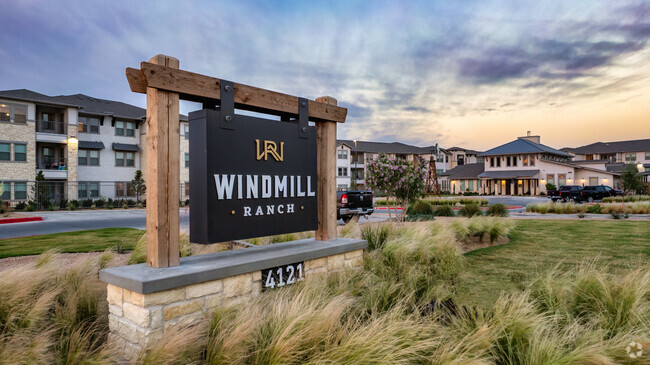-
Monthly Rent
$999 - $1,590
-
Bedrooms
1 - 2 bd
-
Bathrooms
1 - 2.5 ba
-
Square Feet
638 - 1,106 sq ft
Are you looking for a quality, pet-friendly apartment in Midland, TX? You'll love The Bradford Apartment Homes. Choose from 1 and 2-bedroom apartments, available in single-story or two-story townhomes. Enjoy open-concept layouts and modern kitchens with a full appliance package. Stay comfortable with central A/C and a cozy electric fireplace. Our homes feature high ceilings and in-unit washer and dryer hookups, and select homes offer upgraded appliances, private balconies, and oversized closets. Our community amenities are highlighted by a resort-style pool with a sun deck and a well-equipped fitness center.Located minutes from Loop 205 and public transport, The Bradford is ideal for commuters. Families love the proximity to schools, parks, and shopping, including Midland Park Mall and Walmart. Enjoy living near downtown Midland, the Sibley Nature Center, Wagner Noël Performing Arts Center, and more.You belong at The Bradford Apartment Homes in Midland, TX!
Pricing & Floor Plans
-
Unit 0805price $1,019square feet 638availibility Now
-
Unit 0803price $1,019square feet 638availibility Now
-
Unit 0210price $999square feet 638availibility Apr 25
-
Unit 1116price $1,140square feet 757availibility Now
-
Unit 0614price $1,140square feet 757availibility Now
-
Unit 0105price $1,160square feet 757availibility Apr 28
-
Unit 1802price $1,325square feet 931availibility Now
-
Unit 0709price $1,345square feet 931availibility Apr 30
-
Unit 1807price $1,345square feet 931availibility May 30
-
Unit 1301price $1,575square feet 1,106availibility Now
-
Unit 1406price $1,575square feet 1,106availibility May 23
-
Unit 1901price $1,590square feet 1,106availibility Jun 3
-
Unit 0805price $1,019square feet 638availibility Now
-
Unit 0803price $1,019square feet 638availibility Now
-
Unit 0210price $999square feet 638availibility Apr 25
-
Unit 1116price $1,140square feet 757availibility Now
-
Unit 0614price $1,140square feet 757availibility Now
-
Unit 0105price $1,160square feet 757availibility Apr 28
-
Unit 1802price $1,325square feet 931availibility Now
-
Unit 0709price $1,345square feet 931availibility Apr 30
-
Unit 1807price $1,345square feet 931availibility May 30
-
Unit 1301price $1,575square feet 1,106availibility Now
-
Unit 1406price $1,575square feet 1,106availibility May 23
-
Unit 1901price $1,590square feet 1,106availibility Jun 3
About The Bradford
Are you looking for a quality, pet-friendly apartment in Midland, TX? You'll love The Bradford Apartment Homes. Choose from 1 and 2-bedroom apartments, available in single-story or two-story townhomes. Enjoy open-concept layouts and modern kitchens with a full appliance package. Stay comfortable with central A/C and a cozy electric fireplace. Our homes feature high ceilings and in-unit washer and dryer hookups, and select homes offer upgraded appliances, private balconies, and oversized closets. Our community amenities are highlighted by a resort-style pool with a sun deck and a well-equipped fitness center.Located minutes from Loop 205 and public transport, The Bradford is ideal for commuters. Families love the proximity to schools, parks, and shopping, including Midland Park Mall and Walmart. Enjoy living near downtown Midland, the Sibley Nature Center, Wagner Noël Performing Arts Center, and more.You belong at The Bradford Apartment Homes in Midland, TX!
The Bradford is an apartment community located in Midland County and the 79707 ZIP Code. This area is served by the Midland Independent attendance zone.
Unique Features
- Patio/Balcony
- Convenient Access to Loop 250
- Air Conditioning in Every Home
- Ceiling Fan
- Complete Kitchen Appliance Package
- Electric Fireplace
- Individual Climate Control
- Hardwood-Style Vinyl Flooring*
- Large Closets
- Garbage Disposal
- Other
- Washer & Dryer Available to Rent
- Mature Trees and Landscaping
- MISD & ECISD Teacher's Discount
- Online Service Requests & Rent Payments
- Walkability to Shops and Restaurants
- Washer and Dryer Hookup
Community Amenities
Pool
Fitness Center
Clubhouse
24 Hour Access
- Maintenance on site
- Property Manager on Site
- 24 Hour Access
- Online Services
- Public Transportation
- Clubhouse
- Lounge
- Walk-Up
- Fitness Center
- Pool
- Sundeck
Apartment Features
Washer/Dryer
Air Conditioning
Dishwasher
Washer/Dryer Hookup
Loft Layout
High Speed Internet Access
Walk-In Closets
Refrigerator
Highlights
- High Speed Internet Access
- Washer/Dryer
- Washer/Dryer Hookup
- Air Conditioning
- Heating
- Ceiling Fans
- Cable Ready
- Fireplace
Kitchen Features & Appliances
- Dishwasher
- Disposal
- Pantry
- Kitchen
- Oven
- Range
- Refrigerator
Model Details
- Vinyl Flooring
- Dining Room
- Built-In Bookshelves
- Walk-In Closets
- Loft Layout
- Window Coverings
- Balcony
- Patio
- Deck
Fees and Policies
The fees below are based on community-supplied data and may exclude additional fees and utilities.
- One-Time Move-In Fees
-
Administrative Fee$100
-
Application Fee$50
- Dogs Allowed
-
Monthly pet rent$25
-
One time Fee$300
-
Pet deposit$300
-
Pet Limit2
-
Restrictions:Breed restrictions apply
-
Comments:Up to 2 pets per home are welcome.
- Cats Allowed
-
Monthly pet rent$25
-
One time Fee$300
-
Pet deposit$300
-
Pet Limit2
-
Comments:Up to 2 pets per home are welcome.
- Parking
-
OtherAmple parking available--1 Max
Details
Lease Options
-
8, 9, 10, 11, 12
-
Short term lease
Property Information
-
Built in 1982
-
218 units/2 stories
- Maintenance on site
- Property Manager on Site
- 24 Hour Access
- Online Services
- Public Transportation
- Clubhouse
- Lounge
- Walk-Up
- Sundeck
- Fitness Center
- Pool
- Patio/Balcony
- Convenient Access to Loop 250
- Air Conditioning in Every Home
- Ceiling Fan
- Complete Kitchen Appliance Package
- Electric Fireplace
- Individual Climate Control
- Hardwood-Style Vinyl Flooring*
- Large Closets
- Garbage Disposal
- Other
- Washer & Dryer Available to Rent
- Mature Trees and Landscaping
- MISD & ECISD Teacher's Discount
- Online Service Requests & Rent Payments
- Walkability to Shops and Restaurants
- Washer and Dryer Hookup
- High Speed Internet Access
- Washer/Dryer
- Washer/Dryer Hookup
- Air Conditioning
- Heating
- Ceiling Fans
- Cable Ready
- Fireplace
- Dishwasher
- Disposal
- Pantry
- Kitchen
- Oven
- Range
- Refrigerator
- Vinyl Flooring
- Dining Room
- Built-In Bookshelves
- Walk-In Closets
- Loft Layout
- Window Coverings
- Balcony
- Patio
- Deck
| Monday | 10am - 6pm |
|---|---|
| Tuesday | 10am - 6pm |
| Wednesday | 10am - 6pm |
| Thursday | 10am - 6pm |
| Friday | 10am - 6pm |
| Saturday | Closed |
| Sunday | Closed |
Halfway between Fort Worth and El Paso, Midland rests just off of I-20, neighboring Odessa. Known for its booming energy industry, Midland also harbors a fierce dedication to high school football, partially inspiring both the film and television adaptations of “Friday Night Lights.”
There’s a charming downtown district to explore in Midland, with a fierce barbecue scene that’s true to the Texas style. Midland is also home to a variety of museums, including the Permian Basin Petroleum Museum, the Museum of the Southwest, and the Odessa Meteor Crater and Museum. Residents of Midland, often referred to as Midlanders, relish spending time in nature at the nearby Big Bend National Park and the I-20 Wildlife Preserve. There is also a burgeoning arts scene in Midland, punctuated by Midland College’s McCormick Gallery, the Wagner Noel Performing Arts Center, and the Midland-Odessa Symphony and Chorale.
Learn more about living in Midland| Colleges & Universities | Distance | ||
|---|---|---|---|
| Colleges & Universities | Distance | ||
| Drive: | 8 min | 3.4 mi | |
| Drive: | 23 min | 15.8 mi | |
| Drive: | 26 min | 19.8 mi |
 The GreatSchools Rating helps parents compare schools within a state based on a variety of school quality indicators and provides a helpful picture of how effectively each school serves all of its students. Ratings are on a scale of 1 (below average) to 10 (above average) and can include test scores, college readiness, academic progress, advanced courses, equity, discipline and attendance data. We also advise parents to visit schools, consider other information on school performance and programs, and consider family needs as part of the school selection process.
The GreatSchools Rating helps parents compare schools within a state based on a variety of school quality indicators and provides a helpful picture of how effectively each school serves all of its students. Ratings are on a scale of 1 (below average) to 10 (above average) and can include test scores, college readiness, academic progress, advanced courses, equity, discipline and attendance data. We also advise parents to visit schools, consider other information on school performance and programs, and consider family needs as part of the school selection process.
View GreatSchools Rating Methodology
Property Ratings at The Bradford
These apartments are old and outdated, terrible parking and very trashy. I put in numerous work orders for the air conditioning and it took days for them to repair them. The manager told me to run a fan. My apartment got infested with roaches due to the dumpsters being locally right by my apartment. I had to rent motel rooms due to no air conditioning, plus they raised the rent. These apartment should be condemned.
Property Manager at The Bradford, Responded To This Review
Hi there, We thank you for your feedback, and we would appreciate the opportunity to speak with you directly regarding your concerns listed here. If you would like to have that conversation, please feel free to contact our team; we will be happy to speak with you. Thank you, The Bradford Apartment Homes
We have been renting this condo for almost 4 years, even during the pandemic we never stopped paying rent, we have 2 rented apartments that we keep in excellent condition, we have even recommended family and friends to rent here. However, we asked the condominium to change the carpet in the living room of one of the apartments due to health problems and their answer was NO. We are very upset, they do not care about keeping their tenants ... if I could I would not give them even one star, I do not recommend it.
Property Manager at The Bradford, Responded To This Review
We thank you for this feedback, for your continued residency, and for your recommendations, and we're deeply saddened to hear how your perception of our community has changed. We do, as a matter of policy, only change carpet after a certain amount of time has elapsed. The exception would be if the carpet was damaged. We understand your frustration and we would love if you decided to remain at The Bradford, and so if there's anything else we can do to improve your experience then please feel free to contact the office at your earliest convenience. Hope to hear from you, The team at The Bradford
Horrible place, horrible management. I’ve been renting 2 b, 2/5 bath. Both bathrooms upstairs are leaking through the ceiling into living room. Chunks of ceilings fell off showing black molded parts of the ceiling. The place is so old, stove, fridge are centuries old. I’ve asked the management to move but was REFUSED, saying that they’ll fix it. So I’m supposed to sit and wait with holes on the bathrooms’ floors. What about mold? I’ve got pictures and videos of the running water through ceiling and black mold. They don’t care about you or your health just about the money. Dangerous place. What if the ceiling fell on top of me or my kids?
Property Manager at The Bradford, Responded To This Review
Hello, Thank you for taking the time to share your experience with us. I am glad to hear we were able to access your home and address the leaks you were experiencing. There was no evidence of mold found in your home. We did check and have pictures of the interior of the wall. Should you want to view them, please do not hesitate to reach out us at 855.411.9343 or customerservice@weidner.com. We want you to feel comfortable, please let us know if there is anything further we can do to make you feel more at home.
Place is one step above a dump. Very poorly maintained. Charge you 75 for late rent fee but only give you to the 3rd to pay it. Put in work order to have things fixed, they ignore it. Put in another order, nothing. Walk in and tell them, they only fix one thing. Contstanly shutting of water to fix things, no hot water for days on end when central water heater blew up. When contractors installed new electric fire place, they left apartment door unlocked and turned off AC. It’s was 110 that day and killed my two ferrets. Parking is beyond terrible. Completely full by 5pm. Now rent went up as of Jan 1 $500. There are soooo many much better places to rent from!!! STAY AWAY.
Property Manager at The Bradford, Responded To This Review
Hello, Thank you for taking the time to post a review. I am so glad we were able to speak to you in our Customer Service department and get the concerns you informed us of addressed. I noticed you mentioned a few other items here that we did not speak about. I know you are very busy but if you have time, we would love to speak with you further to ensure the time left on your lease is as pleasant as possible. We thank you for giving us this feedback and the opportunity to improve. Respectfully, Weidner Customer Service
The staff was so helpful and nice when we came to look at the apartment!! We are enjoying our new home very much!
Property Manager at The Bradford, Responded To This Review
Hello Valued Bradford Resident, Great to hear that the on-site team has been a positive aspect of your move in! Take care, Kristie - Customer Service
Run of the mill apt. with common appliances. This building is over 30 years old. This being Midland, TX it is way to expensive for what it is though. The only real problem I have with this building is bugs. I don't see cockroaches, but am getting eaten alive with mosquitoes. The windows are old, and let in a lot of the noise from the out side. Good carpet, seems clean.
These apartments are very poorly maintained. Upon move-in and inspection, numerous problems were noted and given to the apartment staff. Only a few of those changes were made. As we have continued to live here, due to lack of availability at other complexes, the maintenance to the apartment has not improved. Numerous problems with the ceiling(including mold), ventilation system, garbage disposal and dishwasher have been noted repeatedly. Parking is a nightmare unless you are here before 6 p.m. and the parking lot itself has numerous potholes and washes out with rain. The sprinkler system waters the parking lot not the grass. The security cameras installed at the complex are nonfunctional, as we have asked for footage after several vehicles were broken into, and the apartment staff is unable to provide them. Improvements were made to the office, when the money spent could have been made available to upgrade the apartments.
Property Manager at The Bradford, Responded To This Review
Hello Valued Resident, Thank you for posting and my apologies for the frustration that you have experienced. If you have interest in discussing your post in further detail, please do not hesitate to connect with me. I can be reached at 855.411.9343 or via email at customerservice@weidner.com. Kind regards, Kristie - Weidner Customer Service
I lived here and our AC would freeze up weekly during the hottest part of the summer. Instead of repairing the unit they would just come and put antifreeze in it..at their convenience. We had to go stay elsewhere many times because we couldn't tolerate being in our own apartment. Other than that we had no problems.
You May Also Like
The Bradford has one to two bedrooms with rent ranges from $999/mo. to $1,590/mo.
Yes, to view the floor plan in person, please schedule a personal tour.
Similar Rentals Nearby
What Are Walk Score®, Transit Score®, and Bike Score® Ratings?
Walk Score® measures the walkability of any address. Transit Score® measures access to public transit. Bike Score® measures the bikeability of any address.
What is a Sound Score Rating?
A Sound Score Rating aggregates noise caused by vehicle traffic, airplane traffic and local sources
