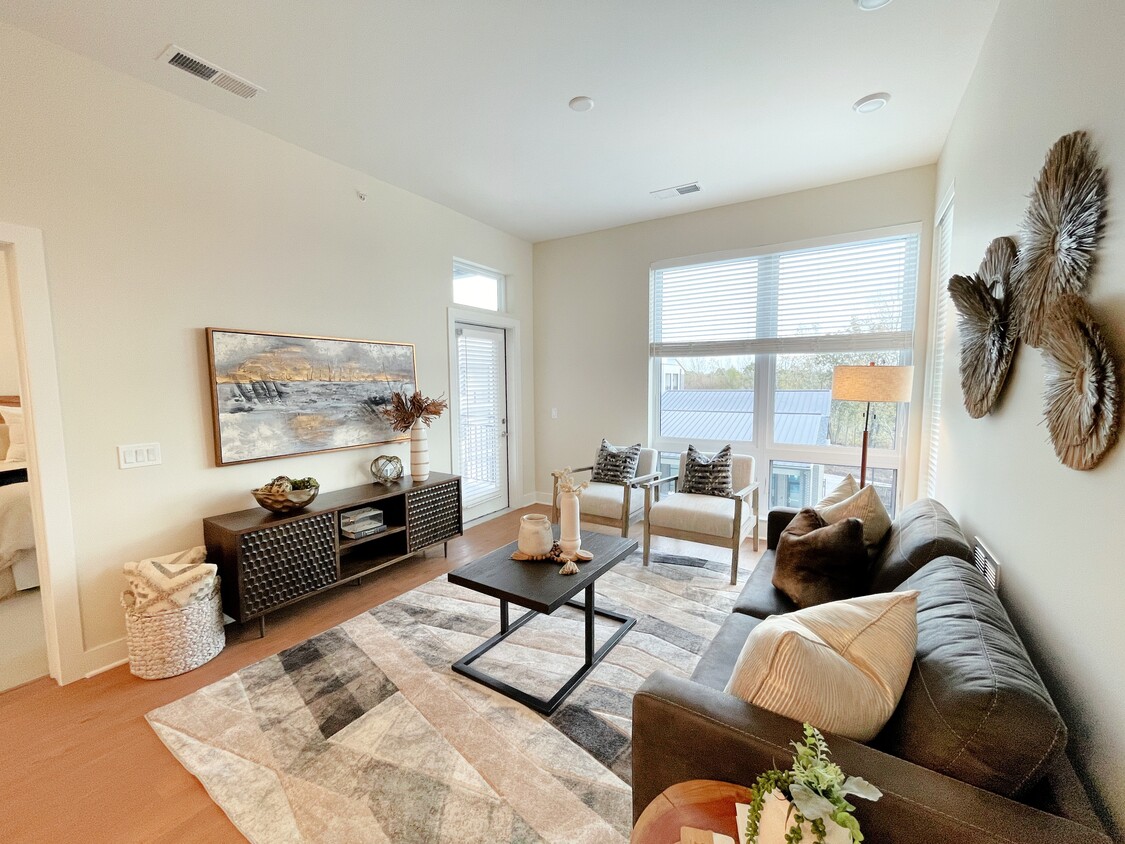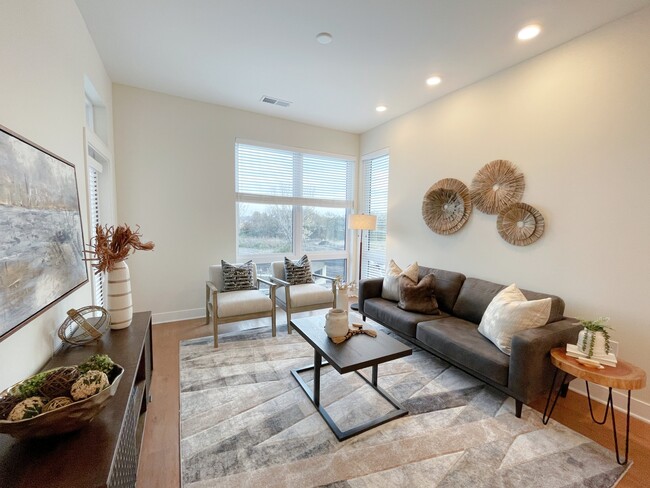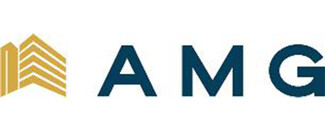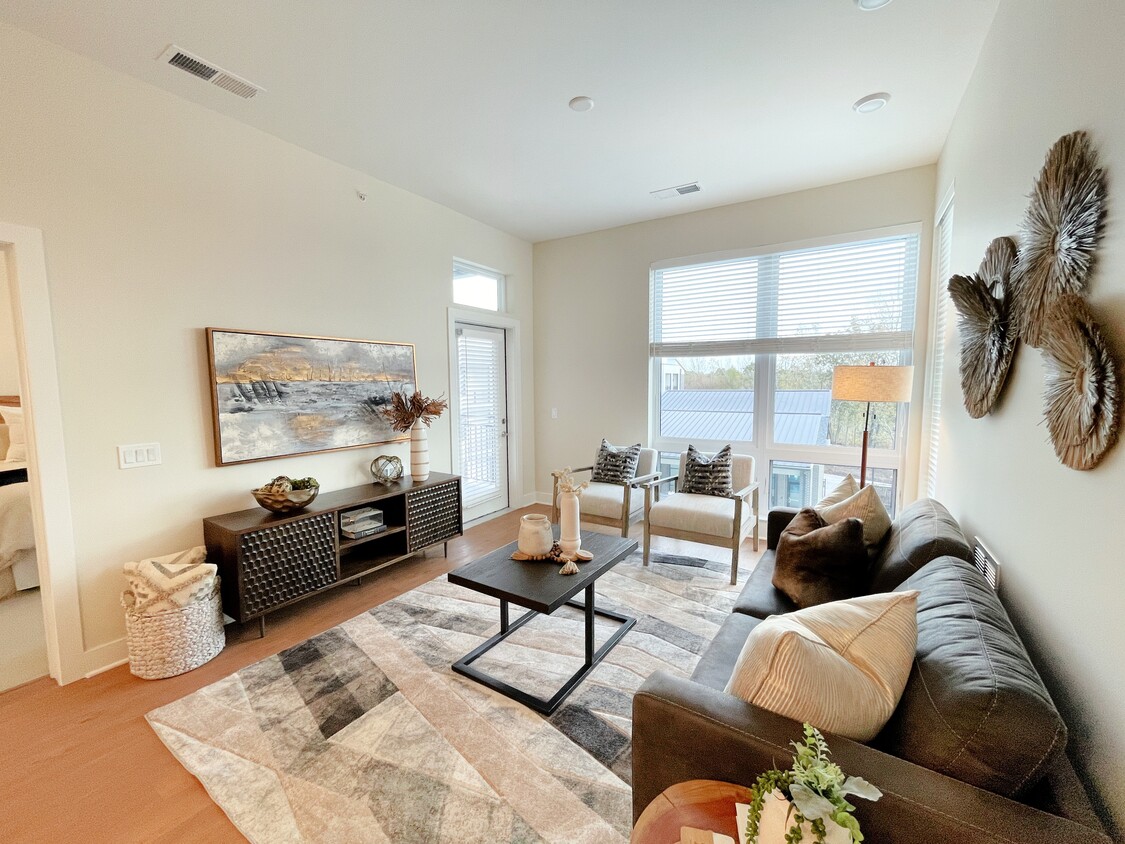-
Monthly Rent
$1,425 - $2,000
-
Bedrooms
Studio - 3 bd
-
Bathrooms
1 - 2 ba
-
Square Feet
527 - 1,262 sq ft
Introducing The Brentwood, your dream home come to life! Built in 2023, this stunning property offers an impeccable blend of modern design and luxurious living. Get ready to be captivated by the breathtaking quartz countertops and sleek stainless steel appliances that will make your kitchen a true masterpiece.
Pricing & Floor Plans
-
Unit 102price $1,425square feet 686availibility Now
-
Unit 115price $1,425square feet 686availibility Now
-
Unit 126price $1,425square feet 686availibility Now
-
Unit A110price $1,450square feet 701availibility Now
-
Unit A111price $1,450square feet 701availibility Now
-
Unit A118price $1,450square feet 701availibility Now
-
Unit 125price $1,600square feet 854availibility Now
-
Unit A305price $1,600square feet 854availibility Now
-
Unit A121price $1,600square feet 854availibility Now
-
Unit A336price $2,000square feet 1,262availibility Jun 16
-
Unit 102price $1,425square feet 686availibility Now
-
Unit 115price $1,425square feet 686availibility Now
-
Unit 126price $1,425square feet 686availibility Now
-
Unit A110price $1,450square feet 701availibility Now
-
Unit A111price $1,450square feet 701availibility Now
-
Unit A118price $1,450square feet 701availibility Now
-
Unit 125price $1,600square feet 854availibility Now
-
Unit A305price $1,600square feet 854availibility Now
-
Unit A121price $1,600square feet 854availibility Now
-
Unit A336price $2,000square feet 1,262availibility Jun 16
About The Brentwood
Introducing The Brentwood, your dream home come to life! Built in 2023, this stunning property offers an impeccable blend of modern design and luxurious living. Get ready to be captivated by the breathtaking quartz countertops and sleek stainless steel appliances that will make your kitchen a true masterpiece.
The Brentwood is an apartment community located in Johnson County and the 66062 ZIP Code. This area is served by the Olathe attendance zone.
Unique Features
- Park Views
- Ceiling Fan
- Carport
- Paw Park
- Private Walkway
- Elevators
- Green Space Views
- Off Street Parking
- Chef's Kitchen
- In Unit Washer & Dryer
- Influencer Room
- Pickleball Court
- Pool Views
- Outdoor Entertainment Area
- Oversized Closets
- Private Drive
- BBQ/Picnic Area
- EV Charging Stations
- Plush Carpeting
- Private Patios and Balconies
- Quick Amenity Access
Community Amenities
Pool
Fitness Center
Elevator
Clubhouse
Controlled Access
Recycling
Business Center
Grill
Property Services
- Controlled Access
- Maintenance on site
- Property Manager on Site
- 24 Hour Access
- Trash Pickup - Door to Door
- Recycling
- Online Services
- Planned Social Activities
- Pet Play Area
- Pet Washing Station
- EV Charging
- Key Fob Entry
Shared Community
- Elevator
- Business Center
- Clubhouse
- Lounge
- Storage Space
- Conference Rooms
Fitness & Recreation
- Fitness Center
- Pool
- Walking/Biking Trails
- Pickleball Court
Outdoor Features
- Sundeck
- Grill
- Picnic Area
- Dog Park
Apartment Features
Air Conditioning
Dishwasher
Hardwood Floors
Walk-In Closets
Island Kitchen
Microwave
Refrigerator
Wi-Fi
Highlights
- Wi-Fi
- Air Conditioning
- Heating
- Ceiling Fans
- Smoke Free
- Trash Compactor
- Storage Space
- Double Vanities
- Tub/Shower
- Sprinkler System
- Wheelchair Accessible (Rooms)
Kitchen Features & Appliances
- Dishwasher
- Disposal
- Stainless Steel Appliances
- Pantry
- Island Kitchen
- Kitchen
- Microwave
- Oven
- Range
- Refrigerator
- Freezer
- Quartz Countertops
Model Details
- Hardwood Floors
- Vinyl Flooring
- High Ceilings
- Recreation Room
- Walk-In Closets
- Linen Closet
- Window Coverings
- Large Bedrooms
- Floor to Ceiling Windows
- Balcony
- Patio
Fees and Policies
The fees below are based on community-supplied data and may exclude additional fees and utilities.
- Dogs Allowed
-
No fees required
-
Comments:Fees are per pet, not per home
- Cats Allowed
-
No fees required
-
Comments:Fees are per pet, not per home
- Parking
-
Surface Lot--
-
Other--
-
Garage--
Details
Lease Options
-
6, 12
Property Information
-
Built in 2023
-
211 units/4 stories
- Controlled Access
- Maintenance on site
- Property Manager on Site
- 24 Hour Access
- Trash Pickup - Door to Door
- Recycling
- Online Services
- Planned Social Activities
- Pet Play Area
- Pet Washing Station
- EV Charging
- Key Fob Entry
- Elevator
- Business Center
- Clubhouse
- Lounge
- Storage Space
- Conference Rooms
- Sundeck
- Grill
- Picnic Area
- Dog Park
- Fitness Center
- Pool
- Walking/Biking Trails
- Pickleball Court
- Park Views
- Ceiling Fan
- Carport
- Paw Park
- Private Walkway
- Elevators
- Green Space Views
- Off Street Parking
- Chef's Kitchen
- In Unit Washer & Dryer
- Influencer Room
- Pickleball Court
- Pool Views
- Outdoor Entertainment Area
- Oversized Closets
- Private Drive
- BBQ/Picnic Area
- EV Charging Stations
- Plush Carpeting
- Private Patios and Balconies
- Quick Amenity Access
- Wi-Fi
- Air Conditioning
- Heating
- Ceiling Fans
- Smoke Free
- Trash Compactor
- Storage Space
- Double Vanities
- Tub/Shower
- Sprinkler System
- Wheelchair Accessible (Rooms)
- Dishwasher
- Disposal
- Stainless Steel Appliances
- Pantry
- Island Kitchen
- Kitchen
- Microwave
- Oven
- Range
- Refrigerator
- Freezer
- Quartz Countertops
- Hardwood Floors
- Vinyl Flooring
- High Ceilings
- Recreation Room
- Walk-In Closets
- Linen Closet
- Window Coverings
- Large Bedrooms
- Floor to Ceiling Windows
- Balcony
- Patio
| Monday | 9am - 5pm |
|---|---|
| Tuesday | 9am - 5pm |
| Wednesday | 9am - 5pm |
| Thursday | 9am - 5pm |
| Friday | 9am - 5pm |
| Saturday | Closed |
| Sunday | Closed |
Roughly thirty minutes southwest of Kansas City, all of the larger city’s attractions and amenities are very easily accessible for residents of Olathe apartments. The crime rate is considerably lower than both the state and national averages, and residents have access to several high-performing schools. Thirty city parks and two dozen neighborhood parks give residents ample space to spend time and play outside. Among the many public parks are Lake Olathe and Cedar Lake, popular destinations for boating, swimming, and just enjoying the scenery.
Learn more about living in Olathe| Colleges & Universities | Distance | ||
|---|---|---|---|
| Colleges & Universities | Distance | ||
| Drive: | 6 min | 2.7 mi | |
| Drive: | 15 min | 8.9 mi | |
| Drive: | 25 min | 18.2 mi | |
| Drive: | 33 min | 21.5 mi |
 The GreatSchools Rating helps parents compare schools within a state based on a variety of school quality indicators and provides a helpful picture of how effectively each school serves all of its students. Ratings are on a scale of 1 (below average) to 10 (above average) and can include test scores, college readiness, academic progress, advanced courses, equity, discipline and attendance data. We also advise parents to visit schools, consider other information on school performance and programs, and consider family needs as part of the school selection process.
The GreatSchools Rating helps parents compare schools within a state based on a variety of school quality indicators and provides a helpful picture of how effectively each school serves all of its students. Ratings are on a scale of 1 (below average) to 10 (above average) and can include test scores, college readiness, academic progress, advanced courses, equity, discipline and attendance data. We also advise parents to visit schools, consider other information on school performance and programs, and consider family needs as part of the school selection process.
View GreatSchools Rating Methodology
Transportation options available in Olathe include Crossroads On Main At 19Th St Sb, located 22.9 miles from The Brentwood. The Brentwood is near Kansas City International, located 40.7 miles or 51 minutes away.
| Transit / Subway | Distance | ||
|---|---|---|---|
| Transit / Subway | Distance | ||
| Drive: | 30 min | 22.9 mi | |
| Drive: | 30 min | 23.2 mi | |
| Drive: | 30 min | 23.3 mi | |
| Drive: | 30 min | 23.4 mi | |
| Drive: | 31 min | 23.5 mi |
| Commuter Rail | Distance | ||
|---|---|---|---|
| Commuter Rail | Distance | ||
|
|
Drive: | 32 min | 23.3 mi |
|
|
Drive: | 37 min | 29.3 mi |
|
|
Drive: | 44 min | 32.4 mi |
|
|
Drive: | 44 min | 34.0 mi |
| Airports | Distance | ||
|---|---|---|---|
| Airports | Distance | ||
|
Kansas City International
|
Drive: | 51 min | 40.7 mi |
Time and distance from The Brentwood.
| Shopping Centers | Distance | ||
|---|---|---|---|
| Shopping Centers | Distance | ||
| Walk: | 7 min | 0.4 mi | |
| Walk: | 11 min | 0.6 mi | |
| Walk: | 11 min | 0.6 mi |
| Parks and Recreation | Distance | ||
|---|---|---|---|
| Parks and Recreation | Distance | ||
|
Mahaffie Stagecoach Stop & Farm
|
Drive: | 8 min | 3.7 mi |
|
Ernie Miller Nature Center
|
Drive: | 10 min | 5.3 mi |
|
Olathe Prairie Center
|
Drive: | 13 min | 7.1 mi |
|
Deanna Rose Children's Farmstead
|
Drive: | 14 min | 7.4 mi |
|
Overland Park Arboretum
|
Drive: | 18 min | 9.3 mi |
| Hospitals | Distance | ||
|---|---|---|---|
| Hospitals | Distance | ||
| Drive: | 4 min | 1.8 mi | |
| Drive: | 9 min | 4.7 mi | |
| Drive: | 12 min | 7.4 mi |
| Military Bases | Distance | ||
|---|---|---|---|
| Military Bases | Distance | ||
| Drive: | 59 min | 38.6 mi |
The Brentwood Photos
-
The Brentwood
-
2BR, 2BA - 914SF
-
-
-
-
-
-
-
Models
-
Studio
-
Studio
-
Studio
-
1 Bedroom
-
1 Bedroom
-
1 Bedroom
Nearby Apartments
Within 50 Miles of The Brentwood
View More Communities-
87th Street Apartments
9500-9518 W 87th St
Overland Park, KS 66212
2-3 Br $1,390-$1,750 10.2 mi
-
Midland Court
6314 Caenen Lake Rd
Shawnee, KS 66216
1 Br $1,049 11.9 mi
-
Oakside Apartments
10302 W 62nd St
Shawnee, KS 66203
1-2 Br $1,100-$1,350 12.7 mi
-
Greenway Apartments
13615 White Ave
Grandview, MO 64030
1-2 Br $860-$925 15.1 mi
-
Puckett Pointe
3027 Puckett Rd
Kansas City, KS 66103
1-2 Br $845-$1,110 16.6 mi
-
Hudson Pointe
8900 Old Santa Fe Rd
Kansas City, MO 64138
1-3 Br $765-$1,299 18.0 mi
The Brentwood has studios to three bedrooms with rent ranges from $1,425/mo. to $2,000/mo.
You can take a virtual tour of The Brentwood on Apartments.com.
What Are Walk Score®, Transit Score®, and Bike Score® Ratings?
Walk Score® measures the walkability of any address. Transit Score® measures access to public transit. Bike Score® measures the bikeability of any address.
What is a Sound Score Rating?
A Sound Score Rating aggregates noise caused by vehicle traffic, airplane traffic and local sources








