-
Monthly Rent
$1,200 - $1,980
-
Bedrooms
Studio - 3 bd
-
Bathrooms
1 - 2 ba
-
Square Feet
475 - 1,336 sq ft
Pricing & Floor Plans
-
Unit 05-5112price $1,330square feet 475availibility May 30
-
Unit 05-5201price $1,200square feet 584availibility Now
-
Unit 02-2313price $1,250square feet 584availibility Now
-
Unit 01-1101price $1,320square feet 584availibility Now
-
Unit 01-1305price $1,244square feet 694availibility Now
-
Unit 07-7307price $1,274square feet 694availibility Now
-
Unit 03-3407price $1,344square feet 694availibility Now
-
Unit 01-1212price $1,324square feet 750availibility Now
-
Unit 02-2307price $1,399square feet 750availibility Now
-
Unit 06-6208price $1,399square feet 750availibility Now
-
Unit 03-3310price $1,500square feet 834availibility Now
-
Unit 04-4302price $1,625square feet 1,000availibility Now
-
Unit 03-3312price $1,755square feet 1,000availibility Now
-
Unit 05-5208price $1,650square feet 1,026availibility Now
-
Unit 05-5203price $1,650square feet 1,026availibility Now
-
Unit 05-5303price $1,670square feet 1,026availibility Now
-
Unit 06-6306price $1,760square feet 1,175availibility Now
-
Unit 07-7210price $1,760square feet 1,175availibility Now
-
Unit 07-7310price $1,760square feet 1,175availibility Now
-
Unit 06-6102price $1,945square feet 1,175availibility Now
-
Unit 01-1302price $1,770square feet 1,175availibility Apr 28
-
Unit 07-7402price $1,845square feet 1,175availibility Jun 10
-
Unit 05-5112price $1,330square feet 475availibility May 30
-
Unit 05-5201price $1,200square feet 584availibility Now
-
Unit 02-2313price $1,250square feet 584availibility Now
-
Unit 01-1101price $1,320square feet 584availibility Now
-
Unit 01-1305price $1,244square feet 694availibility Now
-
Unit 07-7307price $1,274square feet 694availibility Now
-
Unit 03-3407price $1,344square feet 694availibility Now
-
Unit 01-1212price $1,324square feet 750availibility Now
-
Unit 02-2307price $1,399square feet 750availibility Now
-
Unit 06-6208price $1,399square feet 750availibility Now
-
Unit 03-3310price $1,500square feet 834availibility Now
-
Unit 04-4302price $1,625square feet 1,000availibility Now
-
Unit 03-3312price $1,755square feet 1,000availibility Now
-
Unit 05-5208price $1,650square feet 1,026availibility Now
-
Unit 05-5203price $1,650square feet 1,026availibility Now
-
Unit 05-5303price $1,670square feet 1,026availibility Now
-
Unit 06-6306price $1,760square feet 1,175availibility Now
-
Unit 07-7210price $1,760square feet 1,175availibility Now
-
Unit 07-7310price $1,760square feet 1,175availibility Now
-
Unit 06-6102price $1,945square feet 1,175availibility Now
-
Unit 01-1302price $1,770square feet 1,175availibility Apr 28
-
Unit 07-7402price $1,845square feet 1,175availibility Jun 10
Select a unit to view pricing & availability
About The Brick and Mortar District Apartments
Live carefree every day. At Brick and Mortar District Apartments in Kyle, TX, coming home feels like you're on vacation. Studio, one, two, and three bedrooms provide impressive finishes like granite coutner tops and faux-wood flooring. Our beautiful resort-quality amenities including La Verde Park, Infinity pool with lap lanes, and our health and wellness studio make it possible to live beyond your expectations. With so much to do in the perfect location, a vibrant new lifestyle awaits. Professionally managed by Willow Bridge, contact us today to learn more!
The Brick and Mortar District Apartments is an apartment community located in Hays County and the 78640 ZIP Code. This area is served by the Hays Consolidated Independent attendance zone.
Unique Features
- Dog park and spa
- Outdoor Gaming Area
- Roof lounge and deck
- Stainless appliances available
- Yards in Select Units
- Private yard in select apartments
- Spin room in fitness center
- Bike storage
- Wood laminate flooring
- Digital access systems
- Trash Pickup
- Covered Parking
- Fire Pit
- Granite countertops
- Ice maker
Community Amenities
Pool
Fitness Center
Elevator
Playground
Clubhouse
Controlled Access
Business Center
Grill
Property Services
- Package Service
- Wi-Fi
- Controlled Access
- Maintenance on site
- Property Manager on Site
- On-Site Retail
- Trash Pickup - Curbside
- Trash Pickup - Door to Door
- Health Club Discount
- Pet Play Area
- Pet Washing Station
- EV Charging
Shared Community
- Elevator
- Business Center
- Clubhouse
- Lounge
- Multi Use Room
Fitness & Recreation
- Fitness Center
- Spa
- Pool
- Playground
- Bicycle Storage
- Volleyball Court
- Walking/Biking Trails
Outdoor Features
- Gated
- Sundeck
- Cabana
- Grill
- Zen Garden
- Dog Park
Apartment Features
Washer/Dryer
Air Conditioning
Dishwasher
High Speed Internet Access
Walk-In Closets
Granite Countertops
Yard
Microwave
Highlights
- High Speed Internet Access
- Washer/Dryer
- Air Conditioning
- Heating
- Ceiling Fans
- Double Vanities
- Tub/Shower
Kitchen Features & Appliances
- Dishwasher
- Disposal
- Ice Maker
- Granite Countertops
- Stainless Steel Appliances
- Microwave
- Oven
- Refrigerator
Model Details
- Carpet
- Vinyl Flooring
- Built-In Bookshelves
- Views
- Walk-In Closets
- Balcony
- Patio
- Deck
- Yard
Fees and Policies
The fees below are based on community-supplied data and may exclude additional fees and utilities. Use the calculator to add these fees to the base rent.
- Monthly Utilities & Services
-
Amenity Fee$25
-
High Speed Internet Access$40
-
Pest Control$8
-
Valet Trash$30
- One-Time Move-In Fees
-
Administrative Fee$150
-
Application Fee$50
- Dogs Allowed
-
Fees not specified
-
Weight limit100 lb
-
Pet Limit2
- Cats Allowed
-
Fees not specified
-
Weight limit50 lb
-
Pet Limit2
- Parking
-
Garage--
Details
Lease Options
-
13 months, 14 months, 15 months, 16 months, 17 months, 18 months
Property Information
-
Built in 2021
-
599 units/4 stories
- Package Service
- Wi-Fi
- Controlled Access
- Maintenance on site
- Property Manager on Site
- On-Site Retail
- Trash Pickup - Curbside
- Trash Pickup - Door to Door
- Health Club Discount
- Pet Play Area
- Pet Washing Station
- EV Charging
- Elevator
- Business Center
- Clubhouse
- Lounge
- Multi Use Room
- Gated
- Sundeck
- Cabana
- Grill
- Zen Garden
- Dog Park
- Fitness Center
- Spa
- Pool
- Playground
- Bicycle Storage
- Volleyball Court
- Walking/Biking Trails
- Dog park and spa
- Outdoor Gaming Area
- Roof lounge and deck
- Stainless appliances available
- Yards in Select Units
- Private yard in select apartments
- Spin room in fitness center
- Bike storage
- Wood laminate flooring
- Digital access systems
- Trash Pickup
- Covered Parking
- Fire Pit
- Granite countertops
- Ice maker
- High Speed Internet Access
- Washer/Dryer
- Air Conditioning
- Heating
- Ceiling Fans
- Double Vanities
- Tub/Shower
- Dishwasher
- Disposal
- Ice Maker
- Granite Countertops
- Stainless Steel Appliances
- Microwave
- Oven
- Refrigerator
- Carpet
- Vinyl Flooring
- Built-In Bookshelves
- Views
- Walk-In Closets
- Balcony
- Patio
- Deck
- Yard
| Monday | 9am - 6pm |
|---|---|
| Tuesday | 9am - 6pm |
| Wednesday | 9am - 6pm |
| Thursday | 9am - 6pm |
| Friday | 9am - 6pm |
| Saturday | 9am - 6pm |
| Sunday | 1pm - 6pm |
For a city that didn't even have a stoplight until 2007, Kyle has become one of the fastest-growing cities in Texas. Part of that is due to its location -- it sits just south of Austin on I-35, roughly an hour northeast of San Antonio. Today, Kyle doesn't just have stoplights -- it's also the location of Seton Medical Center Hays and several other medical facilities, as well as Austin Community College Hays, Austin Community College-Hays Campus, several shopping plazas, and a terrific downtown.
Kyle is home to beautiful parks, a golf course, and several community festivals and events. After moving to a Kyle apartment, be sure to attend the Founders Parade, Kyle Hogwash, and Kyle Field Day. Kyle's 600 acres of park space includes Steeplechase Park along Plum Creek and the Lake Kyle and Plum Creek Preserve.
Learn more about living in Kyle| Colleges & Universities | Distance | ||
|---|---|---|---|
| Colleges & Universities | Distance | ||
| Drive: | 18 min | 12.5 mi | |
| Drive: | 19 min | 13.3 mi | |
| Drive: | 26 min | 16.0 mi | |
| Drive: | 27 min | 17.8 mi |
 The GreatSchools Rating helps parents compare schools within a state based on a variety of school quality indicators and provides a helpful picture of how effectively each school serves all of its students. Ratings are on a scale of 1 (below average) to 10 (above average) and can include test scores, college readiness, academic progress, advanced courses, equity, discipline and attendance data. We also advise parents to visit schools, consider other information on school performance and programs, and consider family needs as part of the school selection process.
The GreatSchools Rating helps parents compare schools within a state based on a variety of school quality indicators and provides a helpful picture of how effectively each school serves all of its students. Ratings are on a scale of 1 (below average) to 10 (above average) and can include test scores, college readiness, academic progress, advanced courses, equity, discipline and attendance data. We also advise parents to visit schools, consider other information on school performance and programs, and consider family needs as part of the school selection process.
View GreatSchools Rating Methodology
Property Ratings at The Brick and Mortar District Apartments
Nice and comfortable place to live. The apartments and amenities are great. It feels like a safe community to be apart of. I enjoy going to the pool and workout room.
Here's a possible review: *5/5 Stars* "I recently moved in and have had an amazing experience so far! The staff has been incredibly welcoming and helpful, making the transition to my new home seamless. From the leasing office to the maintenance team, everyone has been friendly and responsive to my needs. The community is clean and well-maintained, and I love the amenities and layout of my apartment. I feel right at home here and would highly recommend B&M D to anyone looking for a great place to live!??
Property Manager at The Brick and Mortar District Apartments, Responded To This Review
User, Thanks so much for taking the time to share your positive experience! We're thrilled that you had a great experience at The Brick and Mortar District.
I love it, the admiration is very professional and they are always there for you when you need them. And the community is so friendly and respectful.
Property Manager at The Brick and Mortar District Apartments, Responded To This Review
Hi, We're delighted to hear about your experience! We're thrilled that you had a great experience at our location. We hope to continue exceeding your expectations with great service. See you next time! Sincerely, The Brick and Mortar Team
It’s been an amazing experience living here at the brick and mortar including the wonderful staff! I can not wait to see the updates they do to the gym!!!
Property Manager at The Brick and Mortar District Apartments, Responded To This Review
Kaylee, Thank you for the awesome feedback. It's great to know that we were able to provide you with the highest levels of service. We hope to continue exceeding your expectations with great service. We look forward to seeing you again soon. Sincerely, The Brick and Mortar Team
The community and staff have been very active and supportive when I moved in. Java made a new friend the second day! I can not wait for what’s in store for the year
Property Manager at The Brick and Mortar District Apartments, Responded To This Review
Hello, Thank you for taking the time to share your experience. We're thrilled that you had a great experience at our location. We look forward to serving you many more times in the future! Please let us know what we can do for you in the future. Sincerely, The Brick and Mortar Team
I move here, Dec2024. My experience here thus far as being great & enjoyable. I like my neighbors. I love going on even walks to the Hero memorial and back with my dog. I also love sitting outside on my porch and watch my dog interact with people & other dog as the pass by my apt. Most when they stop and chat about my plants or dog. It’s so neighborly.
Property Manager at The Brick and Mortar District Apartments, Responded To This Review
We are grateful and appreciate the time you took to leave your review. We're thrilled that you had a great experience at our location. We're always happy to assist so don't hesitate to reach out to us if you need anything. It was a pleasure to serve you. Sincerely, The Brick and Mortar Team
I meet a lot of smart and friendly new people in the gym on a regular basis, and when I am out running almost everybody waves and says hello. Nice feeling!
Property Manager at The Brick and Mortar District Apartments, Responded To This Review
Hey, Thanks for the kind words! We are so happy that you are enjoying The Brick and Mortar District Apartments! Our goal will always be to provide the best experience and we love knowing yours was no different. See you soon! Sincerely, The Brick and Mortar Team
My wife and I have had a great experience, as we’ve started our time here. The staff is very helpful and friendly. We’re looking forward to upcoming community events.
Property Manager at The Brick and Mortar District Apartments, Responded To This Review
Hello User, Thanks for the kind words! We're always happy to help so don't hesitate to contact us if you ever need anything. We're glad you had a great experience and we look forward to continuing to exceed your expectations! See you soon!
I have enjoyed living at B&M for the past 10 months. The location is perfect and I love the amenities. They have addressed an issue with the wifi and I appreciate that they were on top of it.
Property Manager at The Brick and Mortar District Apartments, Responded To This Review
Thanks so much for taking the time to share your positive experience! We value your feedback and look forward to seeing you again soon! We hope to become one of your favorites. Let us know what we need to do to earn your continued loyalty. We look forward to seeing you again soon. Sincerely, The Brick and Mortar Team
The staff and neighbors are very nice. Love the facilities, specially the sky lounge. Living here is very peaceful and relaxing. I recommend it to everybody that is looking for a place away from crowds, noises and night live because you will love it!!!
Property Manager at The Brick and Mortar District Apartments, Responded To This Review
Hey, We are grateful and appreciate the time you took to leave your review. It is truly touching to know you think so highly of us! Please reach out to us with any additional questions or comments! Hope you visit us again soon! Sincerely, The Brick and Mortar Team
I like the modern and quality of the apartment so far and how there’s events that engage the community. I just moved in and I like the Christmas lights and it makes me home feel more cozy.
Property Manager at The Brick and Mortar District Apartments, Responded To This Review
We're delighted to hear about your experience! We appreciate your recognition and will do our best to keep up the great work! We're glad you had a great experience and we look forward to continuing to exceed your expectations! Please let us know what we can do for you in the future. Sincerely, The Brick and Mortar Team
I just moved in and it’s already been the most amazing experience ever. Smoothest move in process and amazing service , Jaime was an amazing help and very kind.
Property Manager at The Brick and Mortar District Apartments, Responded To This Review
Hi User, Thanks so much for taking the time to share your positive experience! We love that you had such a great experience! Let us know what we need to do to earn your continued loyalty. Thanks again and we look forward to seeing you again soon. Sincerely The Brick and Mortar Team
I love it here ! From the leasing staff to maintenance everyone is amazing. The amenities are great and there are so many and I love the location!! Super close to Costco and HEB and so many other shops.
Property Manager at The Brick and Mortar District Apartments, Responded To This Review
Thanks for the kind words! Hearing that your experience went well really makes our day. We truly value your recommendation, and are confident we can continue to provide excellent service in the future. We're here for you anytime! Sincerely, The Brick and Mortar team.
Fantastic, staff helped me at every step even when inconvenient for them and management took the time to remember me personally even weeks later. Very welcoming!
Property Manager at The Brick and Mortar District Apartments, Responded To This Review
Thanks for the kind words! We appreciate your recognition and will do our best to keep up the great work! We'll be sure to share your experience with the rest of our team members as inspiration! See you soon! Sincerely, The Brick and Mortar Team
Getting an apartment was so easy and Alaina was great. The communication was smooth and I was able to have my apartment in a few days time for move in.
Property Manager at The Brick and Mortar District Apartments, Responded To This Review
We are grateful and appreciate the time you took to leave your review. It's feedback like yours that reminds us why we do what we do. We work hard to provide customers with a great experience and look forward to continuing to do the same for you! Thanks again and we look forward to seeing you again soon. Sincerely, The Brick and Mortar team
If you’re looking for a peaceful place to live, I strongly advise against The Brick and Mortar Apartments. From the day we moved in, we’ve been dealing with excessive noise disturbances, and despite making over several formal complaints via email, phone calls to the leasing office, and even contacting 911 five times, nothing has been done to resolve the issue. We have extensive documentation, including videos, proving the ongoing problem. In an attempt to fix things ourselves, we even transferred units at our own expense because the office staff suggested it as there was “nothing they could do”. So we payed for movers, took time off work, only to have the same disruptive neighbors moved right next door just weeks later. Management failed to address the root of the issue from the beginning and we were left in the exact same situation despite our efforts to improve it. Living here has impacted both our work and mental health due to lack of sleep. Our careers require steady hands and focus, but the constant disturbances have made that impossible. We’ve been more than patient and sadly, management has shown a complete lack of care or action. Again, If you value your peace of mind and a quiet living space, you might want to think twice before choosing this place.
The Brick and Mortar District Apartments Photos
-
A sunset over The Brick and Mortar District Apartments
-
1BR, 1BA - 694SF
-
Greeted by the large kitchen and living room as you enter
-
Primary bedroom with carpet and a ceiling fan
-
Living room with wood-inspired flooring leading out to the balcony
-
Spacious kitchen and living room accommodating a small office and dining at the counter height bar
-
Modern kitchen with stainless steel appliances, under cabinet lighting, and granite counter tops
-
Primary bathroom with double vanity sinks, granite counter tops, and linen closet
-
Primary bathroom leading into walk-in closet
Models
-
E1 Floorplan
-
A1 Floorplan
-
A2 Floorplan
-
A3 Floorplan
-
A4 Floorplan
-
B1-A Floorplan
Nearby Apartments
Within 50 Miles of The Brick and Mortar District Apartments
View More Communities-
Emerson Wells Branch
1010 S Heatherwilde Blvd
Pflugerville, TX 78660
1-3 Br $1,299-$2,564 31.4 mi
-
Brio at Lookout
7311 N Loop 1604 E
San Antonio, TX 78233
1-3 Br $1,088-$1,857 41.5 mi
-
Vireo Twelve Oaks
201 Morningstar Blvd
Georgetown, TX 78628
1-3 Br $1,620-$2,905 42.6 mi
-
Oasis at Stone Oak
23609 Canyon Golf Rd
San Antonio, TX 78260
1-3 Br $1,529-$3,315 44.2 mi
-
Paseo Residences at Eilan
17803 La Cantera Terrace
San Antonio, TX 78256
1-3 Br $1,163-$2,788 52.4 mi
-
Lyric at The Merc
14015 University Pass
San Antonio, TX 78249
1-2 Br $1,434-$2,055 53.7 mi
The Brick and Mortar District Apartments has studios to three bedrooms with rent ranges from $1,200/mo. to $1,980/mo.
You can take a virtual tour of The Brick and Mortar District Apartments on Apartments.com.
What Are Walk Score®, Transit Score®, and Bike Score® Ratings?
Walk Score® measures the walkability of any address. Transit Score® measures access to public transit. Bike Score® measures the bikeability of any address.
What is a Sound Score Rating?
A Sound Score Rating aggregates noise caused by vehicle traffic, airplane traffic and local sources
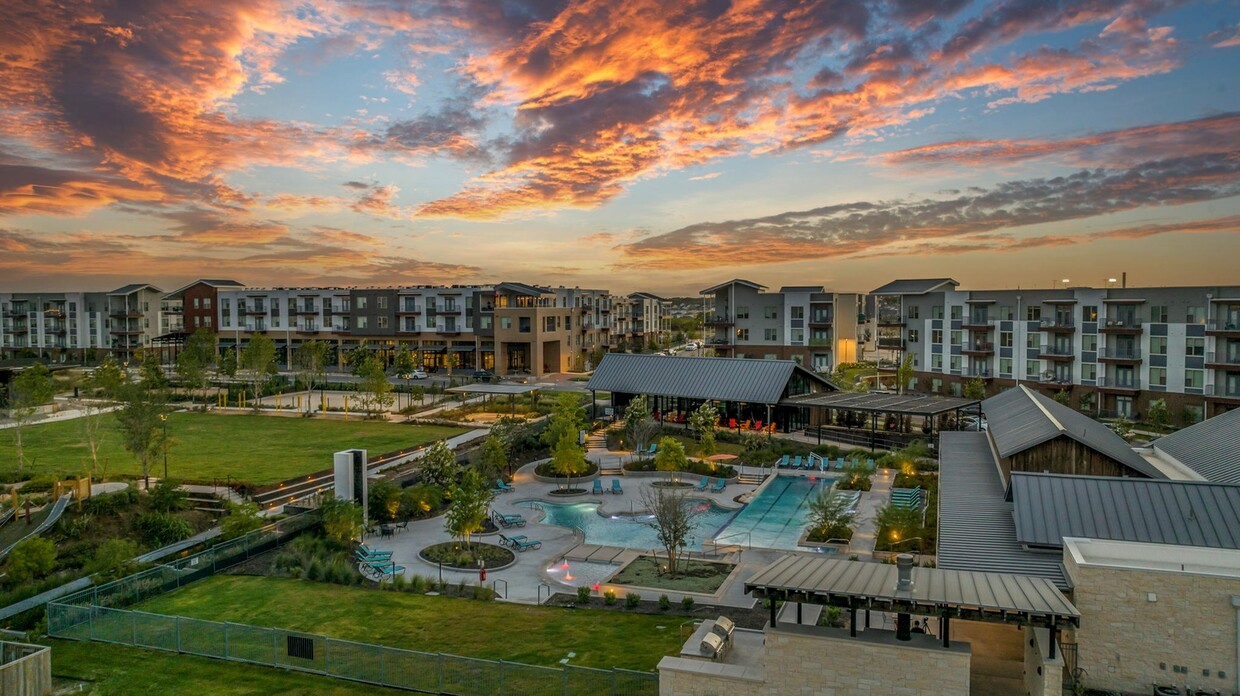
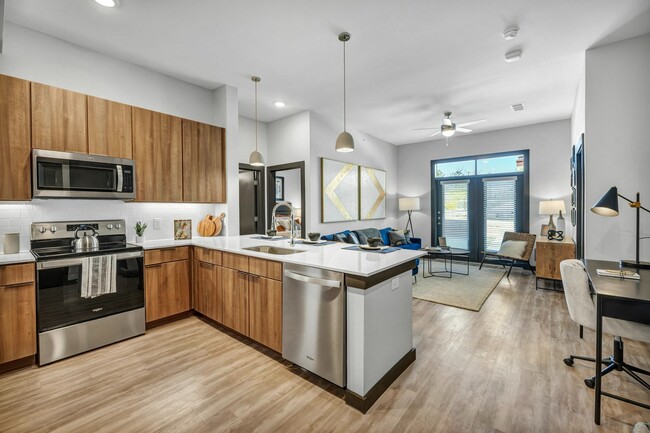
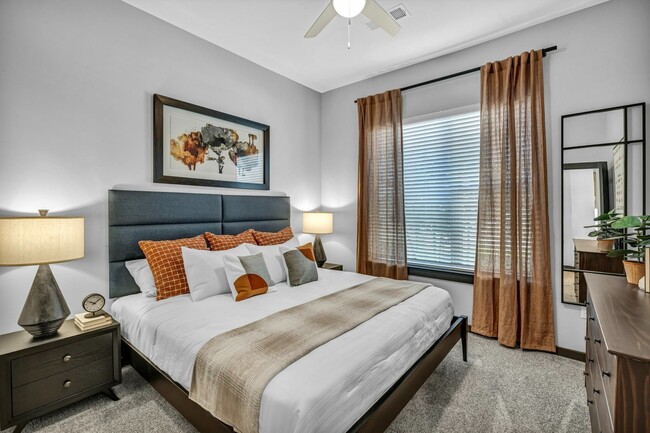
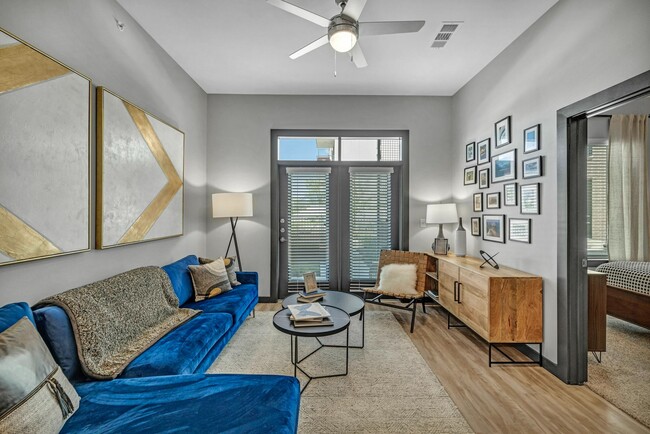
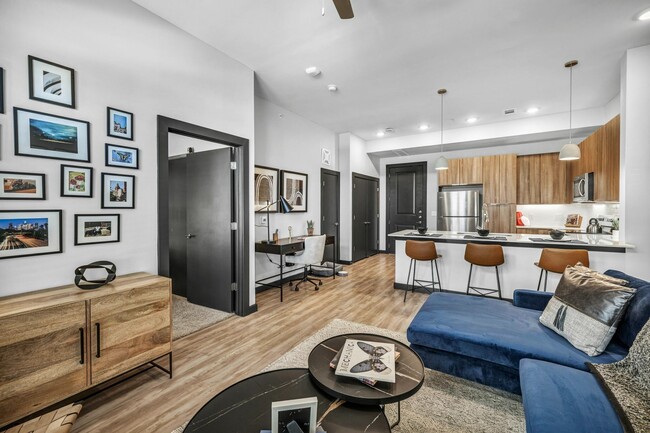
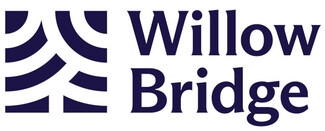


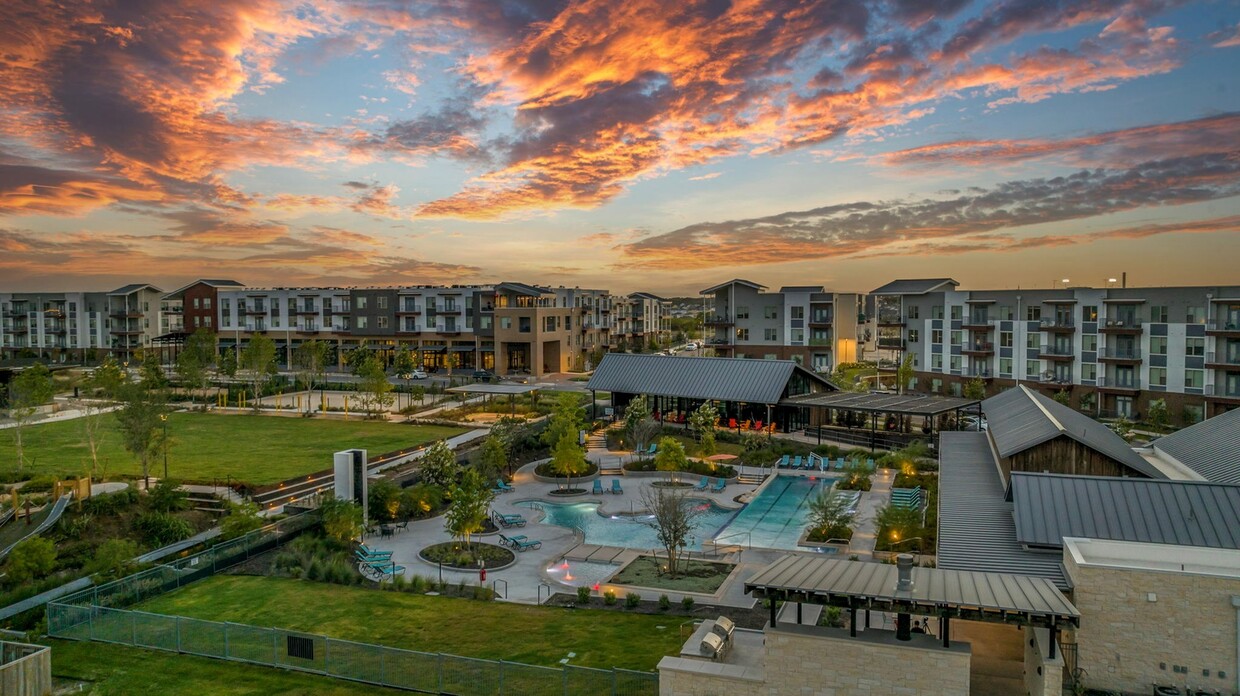
Responded To This Review