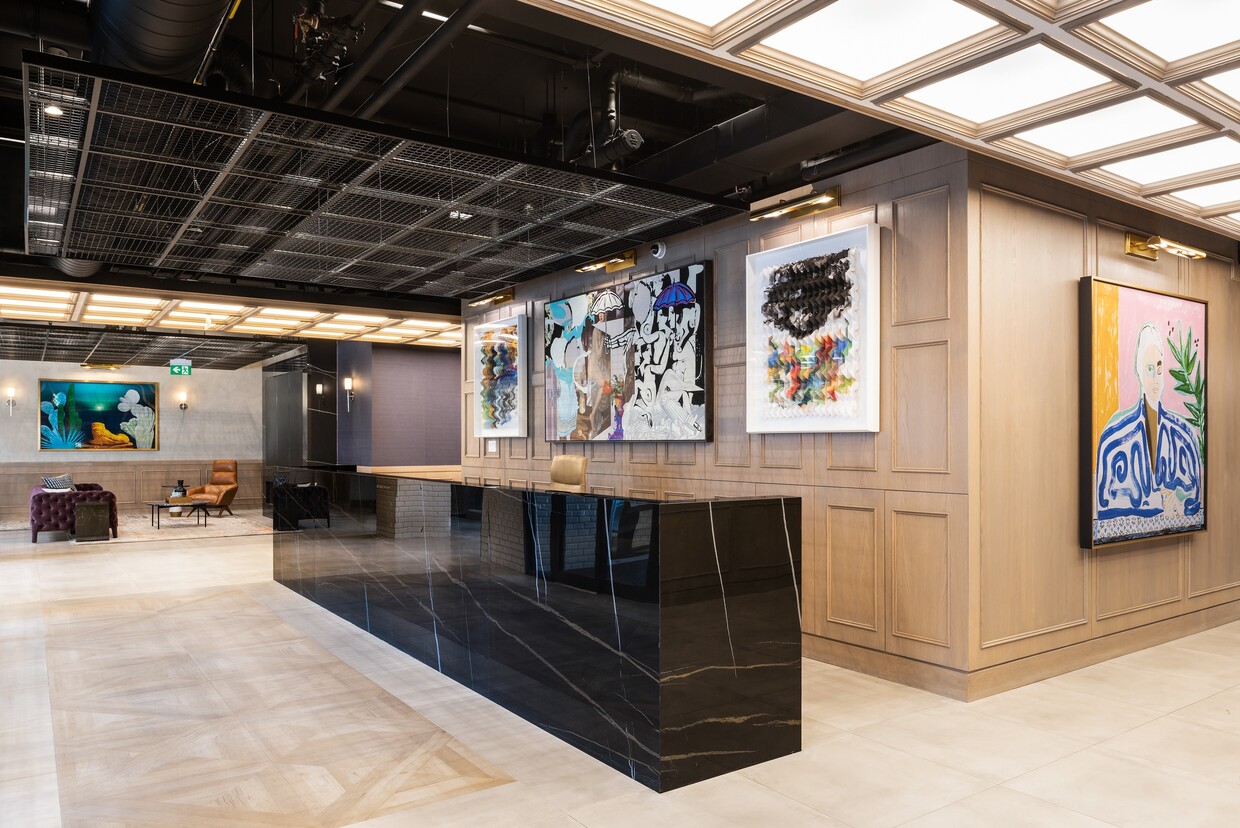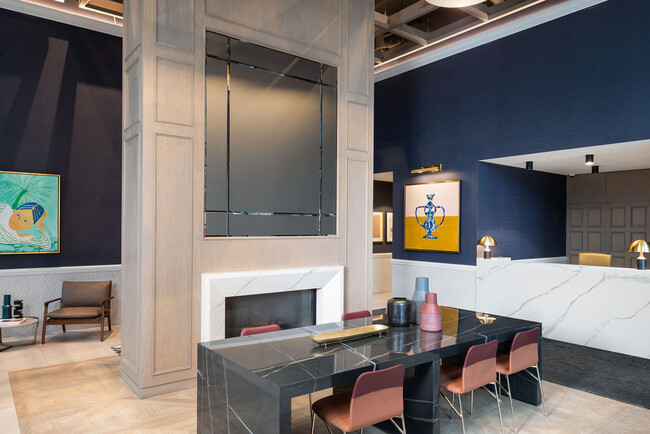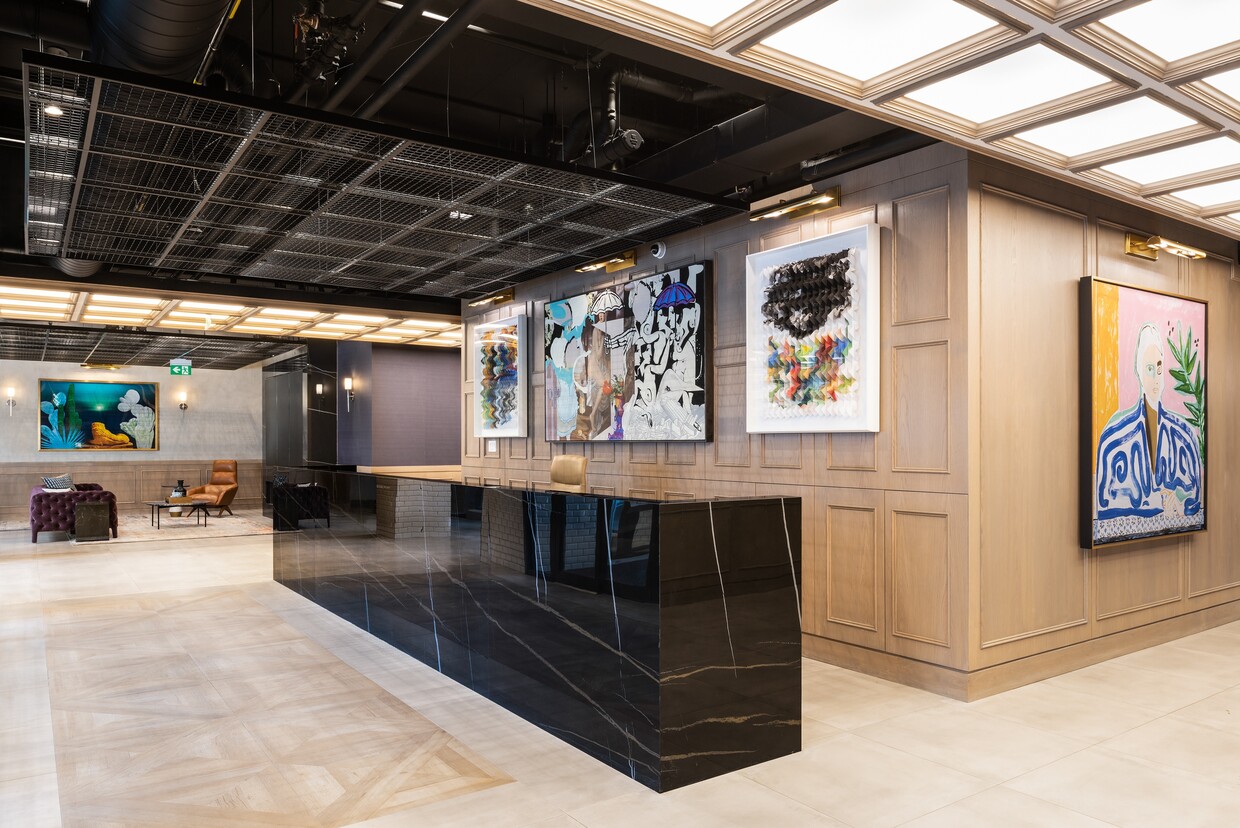
-
Monthly Rent
C$2,215 - C$4,462
-
Bedrooms
1 - 3 bd
-
Bathrooms
1 - 2 ba
-
Square Feet
485 - 1,307 sq ft

Highlights
- Walker's Paradise
- Premier Transit Location
- Pet Washing Station
- Pool
- Walk-In Closets
- Spa
- Controlled Access
- Island Kitchen
- Dog Park
Pricing & Floor Plans
-
Unit B308price C$2,275square feet 526availibility Now
-
Unit B407price C$2,280square feet 520availibility Now
-
Unit B218price C$2,220square feet 521availibility Jan 12, 2026
-
Unit A0709price C$2,310square feet 634availibility Now
-
Unit A0310price C$2,590square feet 634availibility Mar 10, 2026
-
Unit A0405price C$2,325square feet 609availibility Now
-
Unit A0505price C$2,630square feet 609availibility Now
-
Unit A0307price C$2,365square feet 540availibility Now
-
Unit A0503price C$2,430square feet 545availibility Now
-
Unit B202price C$2,440square feet 612availibility Now
-
Unit B203price C$2,473square feet 561availibility Now
-
Unit B703price C$2,518square feet 561availibility Now
-
Unit A0404price C$2,540square feet 599availibility Now
-
Unit A0412price C$2,600square feet 570availibility Now
-
Unit A0713price C$2,360square feet 534availibility Dec 27
-
Unit B908price C$2,550square feet 601availibility Jan 3, 2026
-
Unit B912price C$2,550square feet 599availibility Jan 10, 2026
-
Unit B715price C$2,510square feet 590availibility Feb 10, 2026
-
Unit B305price C$2,215square feet 485availibility Jan 10, 2026
-
Unit B605price C$2,230square feet 485availibility Feb 10, 2026
-
Unit B619price C$2,260square feet 514availibility Mar 10, 2026
-
Unit B304price C$2,803square feet 710availibility Now
-
Unit B404price C$2,808square feet 710availibility Feb 10, 2026
-
Unit B522price C$2,833square feet 706availibility Now
-
Unit B622price C$2,838square feet 706availibility Now
-
Unit A1109price C$3,138square feet 780availibility Now
-
Unit A0613price C$3,013square feet 781availibility Feb 10, 2026
-
Unit B211price C$3,108square feet 847availibility Now
-
Unit A1210price C$3,438square feet 895availibility Now
-
Unit A0715price C$3,298square feet 871availibility Feb 10, 2026
-
Unit B214price C$3,478square feet 931availibility Now
-
Unit B618price C$3,493square feet 935availibility Now
-
Unit B312price C$2,863square feet 724availibility Jan 10, 2026
-
Unit A0807price C$3,797square feet 1,109availibility Now
-
Unit A0905price C$4,217square feet 1,062availibility Now
-
Unit A1111price C$4,422square feet 1,307availibility Now
-
Unit A1011price C$4,417square feet 1,307availibility Jan 10, 2026
-
Unit A1209price C$4,462square feet 1,307availibility Feb 10, 2026
-
Unit B814price C$3,882square feet 1,054availibility Jan 10, 2026
-
Unit B817price C$3,902square feet 930availibility Jan 10, 2026
-
Unit A1002price C$4,362square feet 1,173availibility Jan 10, 2026
-
Unit C610price C$3,993square feet 900availibility Feb 10, 2026
-
Unit C606price C$4,030square feet 899availibility Feb 10, 2026
-
Unit B308price C$2,275square feet 526availibility Now
-
Unit B407price C$2,280square feet 520availibility Now
-
Unit B218price C$2,220square feet 521availibility Jan 12, 2026
-
Unit A0709price C$2,310square feet 634availibility Now
-
Unit A0310price C$2,590square feet 634availibility Mar 10, 2026
-
Unit A0405price C$2,325square feet 609availibility Now
-
Unit A0505price C$2,630square feet 609availibility Now
-
Unit A0307price C$2,365square feet 540availibility Now
-
Unit A0503price C$2,430square feet 545availibility Now
-
Unit B202price C$2,440square feet 612availibility Now
-
Unit B203price C$2,473square feet 561availibility Now
-
Unit B703price C$2,518square feet 561availibility Now
-
Unit A0404price C$2,540square feet 599availibility Now
-
Unit A0412price C$2,600square feet 570availibility Now
-
Unit A0713price C$2,360square feet 534availibility Dec 27
-
Unit B908price C$2,550square feet 601availibility Jan 3, 2026
-
Unit B912price C$2,550square feet 599availibility Jan 10, 2026
-
Unit B715price C$2,510square feet 590availibility Feb 10, 2026
-
Unit B305price C$2,215square feet 485availibility Jan 10, 2026
-
Unit B605price C$2,230square feet 485availibility Feb 10, 2026
-
Unit B619price C$2,260square feet 514availibility Mar 10, 2026
-
Unit B304price C$2,803square feet 710availibility Now
-
Unit B404price C$2,808square feet 710availibility Feb 10, 2026
-
Unit B522price C$2,833square feet 706availibility Now
-
Unit B622price C$2,838square feet 706availibility Now
-
Unit A1109price C$3,138square feet 780availibility Now
-
Unit A0613price C$3,013square feet 781availibility Feb 10, 2026
-
Unit B211price C$3,108square feet 847availibility Now
-
Unit A1210price C$3,438square feet 895availibility Now
-
Unit A0715price C$3,298square feet 871availibility Feb 10, 2026
-
Unit B214price C$3,478square feet 931availibility Now
-
Unit B618price C$3,493square feet 935availibility Now
-
Unit B312price C$2,863square feet 724availibility Jan 10, 2026
-
Unit A0807price C$3,797square feet 1,109availibility Now
-
Unit A0905price C$4,217square feet 1,062availibility Now
-
Unit A1111price C$4,422square feet 1,307availibility Now
-
Unit A1011price C$4,417square feet 1,307availibility Jan 10, 2026
-
Unit A1209price C$4,462square feet 1,307availibility Feb 10, 2026
-
Unit B814price C$3,882square feet 1,054availibility Jan 10, 2026
-
Unit B817price C$3,902square feet 930availibility Jan 10, 2026
-
Unit A1002price C$4,362square feet 1,173availibility Jan 10, 2026
-
Unit C610price C$3,993square feet 900availibility Feb 10, 2026
-
Unit C606price C$4,030square feet 899availibility Feb 10, 2026
Fees and Policies
The fees below are based on community-supplied data and may exclude additional fees and utilities.
Property Fee Disclaimer: Based on community-supplied data and independent market research. Subject to change without notice. May exclude fees for mandatory or optional services and usage-based utilities.
Details
Property Information
-
Built in 2021
-
358 units/9 stories
About The Brixton
The Brixton proves that thoughtful design, comfort and high-end features dont mean you have to sacrifice boldness and style. Welcome to Downtown Torontos most stylish new luxury apartments, located in the citys trendiest neighbourhood West Queen West. Situated right near Liberty Village & Trinity Bellwoods Park, The Brixton is in a prime location for you to take advantage of the best Downtown Toronto has to offer.
The Brixton is an apartment located in Toronto, ON. This listing has rentals from $2215
Unique Features
- Community Kitchen and Dining Room
- Parcel Pending Package Management
- Secured Underground Parking
- After-hours Security
- Balconies & Terraces in Select Suites
- Fitness Centre
- Outdoor Rooftop Infinity Pool
- Soaker Tubs & Showers Available
- Tiled Kitchen Backsplash
- Community Mobile App
- Luxury Vinyl Plank Flooring
- Media Room
- Storage Lockers
- Undermount Sinks
- Caesarstone Countertops
- Dog Run
- Games Room
- Keyless Controlled Access
- Brand Name Stainless Steel Appliances
- Nest Thermostats
- Online Rent Payment Portal
- Pet Spa
- Programmed Resident Events
- Two Colour Palette Options (Dark/Light)
- Undercabinet Lighting
- Fireside Lounge
- Full Size In-Suite Washer/Dryer
- Keyless Suite Access
- Kitchen Islands in Select Suites
- Outdoor Grilling Stations
- Yoga & Spin Room
- Bike Storage
- Wi-Fi Throughout Common Areas
- Walk-In Closets in Select Suites
- Wine Fridge in Select Suites
Community Amenities
Pool
Concierge
Controlled Access
Bicycle Storage
- Controlled Access
- Concierge
- Pet Washing Station
- Lounge
- Spa
- Pool
- Bicycle Storage
- Dog Park
Apartment Features
Washer/Dryer
Air Conditioning
Walk-In Closets
Island Kitchen
- Wi-Fi
- Washer/Dryer
- Air Conditioning
- Heating
- Stainless Steel Appliances
- Island Kitchen
- Kitchen
- Refrigerator
- Dining Room
- Walk-In Closets
- Balcony
- Controlled Access
- Concierge
- Pet Washing Station
- Lounge
- Dog Park
- Spa
- Pool
- Bicycle Storage
- Community Kitchen and Dining Room
- Parcel Pending Package Management
- Secured Underground Parking
- After-hours Security
- Balconies & Terraces in Select Suites
- Fitness Centre
- Outdoor Rooftop Infinity Pool
- Soaker Tubs & Showers Available
- Tiled Kitchen Backsplash
- Community Mobile App
- Luxury Vinyl Plank Flooring
- Media Room
- Storage Lockers
- Undermount Sinks
- Caesarstone Countertops
- Dog Run
- Games Room
- Keyless Controlled Access
- Brand Name Stainless Steel Appliances
- Nest Thermostats
- Online Rent Payment Portal
- Pet Spa
- Programmed Resident Events
- Two Colour Palette Options (Dark/Light)
- Undercabinet Lighting
- Fireside Lounge
- Full Size In-Suite Washer/Dryer
- Keyless Suite Access
- Kitchen Islands in Select Suites
- Outdoor Grilling Stations
- Yoga & Spin Room
- Bike Storage
- Wi-Fi Throughout Common Areas
- Walk-In Closets in Select Suites
- Wine Fridge in Select Suites
- Wi-Fi
- Washer/Dryer
- Air Conditioning
- Heating
- Stainless Steel Appliances
- Island Kitchen
- Kitchen
- Refrigerator
- Dining Room
- Walk-In Closets
- Balcony
| Monday | 10am - 7pm |
|---|---|
| Tuesday | 10am - 7pm |
| Wednesday | 10am - 7pm |
| Thursday | 10am - 7pm |
| Friday | 10am - 7pm |
| Saturday | 10am - 5pm |
| Sunday | 10am - 5pm |
Serving up equal portions of charm and sophistication, Toronto’s tree-filled neighbourhoods give way to quaint shops and restaurants in historic buildings, some of the tallest skyscrapers in Canada, and a dazzling waterfront lined with yacht clubs and sandy beaches.
During the summer, residents enjoy cycling the Waterfront Bike Trail or spending lazy afternoons at Balmy Beach Park. Commuting in the city is a breeze, even on the coldest days of winter, thanks to Toronto’s system of underground walkways known as the PATH. The path covers more than 30 kilometers and leads to shops, restaurants, six subway stations, and a variety of attractions.
You’ll have a wide selection of beautiful neighbourhoods to choose from as you look for your Toronto rental. If you want a busy neighbourhood filled with condos and corner cafes, Liberty Village might be the ideal location.
Learn more about living in Toronto| Colleges & Universities | Distance | ||
|---|---|---|---|
| Colleges & Universities | Distance | ||
| Drive: | 9 min | 4.9 km | |
| Drive: | 9 min | 4.9 km | |
| Drive: | 10 min | 5.2 km | |
| Drive: | 11 min | 5.3 km |
Transportation options available in Toronto include Queen Street West At Dufferin Street Farside, located 0.3 kilometer from The Brixton. The Brixton is near Billy Bishop Toronto City, located 4.6 kilometers or 10 minutes away, and Toronto Pearson International, located 30.4 kilometers or 33 minutes away.
| Transit / Subway | Distance | ||
|---|---|---|---|
| Transit / Subway | Distance | ||
|
|
Walk: | 3 min | 0.3 km |
|
|
Walk: | 4 min | 0.4 km |
|
|
Walk: | 4 min | 0.4 km |
|
|
Walk: | 6 min | 0.5 km |
|
|
Walk: | 7 min | 0.6 km |
| Commuter Rail | Distance | ||
|---|---|---|---|
| Commuter Rail | Distance | ||
|
|
Drive: | 4 min | 2.9 km |
|
|
Drive: | 4 min | 3.2 km |
|
|
Drive: | 8 min | 4.6 km |
| Drive: | 8 min | 4.8 km | |
|
|
Drive: | 8 min | 5.0 km |
| Airports | Distance | ||
|---|---|---|---|
| Airports | Distance | ||
|
Billy Bishop Toronto City
|
Drive: | 10 min | 4.6 km |
|
Toronto Pearson International
|
Drive: | 33 min | 30.4 km |
Time and distance from The Brixton.
| Shopping Centers | Distance | ||
|---|---|---|---|
| Shopping Centers | Distance | ||
| Walk: | 6 min | 0.5 km | |
| Walk: | 12 min | 1.1 km | |
| Walk: | 18 min | 1.6 km |
The Brixton Photos
Models
-
1 Bedroom
-
1 Bedroom
-
1 Bedroom
-
1 Bedroom
-
1 Bedroom
-
1 Bedroom
Nearby Apartments
Within 80.47 Kilometers of The Brixton
-
Trilogy On King
1100 King St W
Toronto, ON M6K 1E9
C$2,232 - C$4,086
1-3 Br 0.7 km
-
Liberty House
15 Solidarity Way
Toronto, ON M6K 0G8
C$2,372 - C$3,492
1-2 Br 1.6 km
-
The Residences at The Well
425 Wellington St W
Toronto, ON M5V 0V3
C$2,668 - C$6,682
1-3 Br 2.7 km
-
FourFifty The Well
450 Front St W
Toronto, ON M5V 0K5
C$2,373 - C$6,646
1-3 Br 2.8 km
-
eCentral
15 Roehampton Ave
Toronto, ON M4P 1P9
C$2,012 - C$3,478
1-2 Br 7.6 km
-
West22
22 John St
Toronto, ON M9N 0B1
C$2,015 - C$2,890
1-2 Br 9.6 km
The Brixton has units with in‑unit washers and dryers, making laundry day simple for residents.
Utilities are not included in rent. Residents should plan to set up and pay for all services separately.
The Brixton has one to three-bedrooms with rent ranges from C$2,215/mo. to C$4,462/mo.
Yes, The Brixton welcomes pets. Breed restrictions, weight limits, and additional fees may apply. View this property's pet policy.
A good rule of thumb is to spend no more than 30% of your gross income on rent. Based on the lowest available rent of C$2,215 for a one-bedroom, you would need to earn about C$80,000 per year to qualify. Want to double-check your budget? Try our Rent Affordability Calculator to see how much rent fits your income and lifestyle.
The Brixton is offering 2 Months Free for eligible applicants, with rental rates starting at C$2,215.
While The Brixton does not offer Matterport 3D tours, renters can request a tour directly through our online platform.
What Are Walk Score®, Transit Score®, and Bike Score® Ratings?
Walk Score® measures the walkability of any address. Transit Score® measures access to public transit. Bike Score® measures the bikeability of any address.
What is a Sound Score Rating?
A Sound Score Rating aggregates noise caused by vehicle traffic, airplane traffic and local sources





