-
Monthly Rent
$1,346 - $6,381
-
Bedrooms
1 - 2 bd
-
Bathrooms
1 - 2 ba
-
Square Feet
729 - 1,335 sq ft
Pricing & Floor Plans
-
Unit 1023price $1,346square feet 860availibility Now
-
Unit 623price $1,349square feet 860availibility May 14
-
Unit 527price $1,386square feet 937availibility Now
-
Unit 827price $1,392square feet 937availibility Now
-
Unit 226price $1,392square feet 937availibility Apr 23
-
Unit 1713price $1,408square feet 729availibility Now
-
Unit 1213price $1,408square feet 729availibility Now
-
Unit 1613price $1,430square feet 729availibility Now
-
Unit 712price $1,628square feet 979availibility Now
-
Unit 321price $1,871square feet 1,137availibility Now
-
Unit 1825price $1,973square feet 1,137availibility Jun 11
-
Unit 114price $2,171square feet 1,257availibility Apr 30
-
Unit 1912price $2,199square feet 1,257availibility Jun 6
-
Unit 1522price $2,149square feet 1,335availibility Jun 6
-
Unit 1023price $1,346square feet 860availibility Now
-
Unit 623price $1,349square feet 860availibility May 14
-
Unit 527price $1,386square feet 937availibility Now
-
Unit 827price $1,392square feet 937availibility Now
-
Unit 226price $1,392square feet 937availibility Apr 23
-
Unit 1713price $1,408square feet 729availibility Now
-
Unit 1213price $1,408square feet 729availibility Now
-
Unit 1613price $1,430square feet 729availibility Now
-
Unit 712price $1,628square feet 979availibility Now
-
Unit 321price $1,871square feet 1,137availibility Now
-
Unit 1825price $1,973square feet 1,137availibility Jun 11
-
Unit 114price $2,171square feet 1,257availibility Apr 30
-
Unit 1912price $2,199square feet 1,257availibility Jun 6
-
Unit 1522price $2,149square feet 1,335availibility Jun 6
About The Brodie at Cinco Ranch
Nestled within the highly sought after Cinco Ranch community, The Brodie offers effortless living the way you've always imagined. With spacious one and two-bedroom homes featuring modern finishes and attached garages, you will experience a new level of luxury living. Enjoy the convenience of being close to a variety of retail and dining options, award-winning Katy ISD schools and outdoor attractions such as Willow Fork Park. With easy access to West Park Tollway and I10, The Brodie balances luxury living and optimal location.
The Brodie at Cinco Ranch is an apartment community located in Fort Bend County and the 77450 ZIP Code. This area is served by the Katy Independent attendance zone.
Unique Features
- Custom Cabinetry with Brushed Nickel Hardware
- Open Concept Floor Plans
- Outdoor Grill Stations & Picnic Areas
- Built-In Desk
- Direct Access Garages
- Private Balcony/Patio
- Oval Soaking Tub
- ADA Accessible
- Gated Electronic Entrance
- Luxe Sundeck Lounge
- Onsite Dog Park
- Private Front Door Entry with Attached Garage
- Subway Tile Backsplash
- Upgrade 2
- Upgraded Apartment 2
- Attached Garage
- Black appliances
- Pet-Friendly Community
- Picturesque Park Setting
- Quartz or Granite Countertops
- Upgraded Lighting Fixtures & Ceiling Fans
- Washer Dryer Included
- Clubhouse with Entertaining Kitchen
- Full-Size Washer & Dryer
- Harwood Flooring
- Professional Business Center
- Short Term Leases Available
- State-of-the-Art Fitness Center
- WiFi Throughout Social Spaces
- High Efficiency Washer/Dryer in Home
- Pool view
- Resort Style Swimming Pool
- Upgrade
Community Amenities
Pool
Fitness Center
Playground
Clubhouse
- Wi-Fi
- Maintenance on site
- Property Manager on Site
- Trash Pickup - Door to Door
- Online Services
- Pet Play Area
- Business Center
- Clubhouse
- Lounge
- Walk-Up
- Fitness Center
- Spa
- Pool
- Playground
- Gated
- Sundeck
- Courtyard
- Grill
- Picnic Area
- Dog Park
Apartment Features
Air Conditioning
Loft Layout
High Speed Internet Access
Hardwood Floors
Walk-In Closets
Island Kitchen
Granite Countertops
Wi-Fi
Highlights
- High Speed Internet Access
- Wi-Fi
- Air Conditioning
- Ceiling Fans
- Smoke Free
- Tub/Shower
Kitchen Features & Appliances
- Granite Countertops
- Stainless Steel Appliances
- Pantry
- Island Kitchen
- Kitchen
Model Details
- Hardwood Floors
- Carpet
- Vaulted Ceiling
- Views
- Walk-In Closets
- Loft Layout
- Large Bedrooms
- Balcony
- Patio
Fees and Policies
The fees below are based on community-supplied data and may exclude additional fees and utilities.
- Dogs Allowed
-
Monthly pet rent$25
-
One time Fee$400
-
Pet deposit$0
- Cats Allowed
-
Monthly pet rent$25
-
One time Fee$400
-
Pet deposit$0
- Parking
-
Surface Lot--1 Max
-
Other--
-
Covered--
Details
Lease Options
-
None
Property Information
-
Built in 2006
-
260 units/2 stories
- Wi-Fi
- Maintenance on site
- Property Manager on Site
- Trash Pickup - Door to Door
- Online Services
- Pet Play Area
- Business Center
- Clubhouse
- Lounge
- Walk-Up
- Gated
- Sundeck
- Courtyard
- Grill
- Picnic Area
- Dog Park
- Fitness Center
- Spa
- Pool
- Playground
- Custom Cabinetry with Brushed Nickel Hardware
- Open Concept Floor Plans
- Outdoor Grill Stations & Picnic Areas
- Built-In Desk
- Direct Access Garages
- Private Balcony/Patio
- Oval Soaking Tub
- ADA Accessible
- Gated Electronic Entrance
- Luxe Sundeck Lounge
- Onsite Dog Park
- Private Front Door Entry with Attached Garage
- Subway Tile Backsplash
- Upgrade 2
- Upgraded Apartment 2
- Attached Garage
- Black appliances
- Pet-Friendly Community
- Picturesque Park Setting
- Quartz or Granite Countertops
- Upgraded Lighting Fixtures & Ceiling Fans
- Washer Dryer Included
- Clubhouse with Entertaining Kitchen
- Full-Size Washer & Dryer
- Harwood Flooring
- Professional Business Center
- Short Term Leases Available
- State-of-the-Art Fitness Center
- WiFi Throughout Social Spaces
- High Efficiency Washer/Dryer in Home
- Pool view
- Resort Style Swimming Pool
- Upgrade
- High Speed Internet Access
- Wi-Fi
- Air Conditioning
- Ceiling Fans
- Smoke Free
- Tub/Shower
- Granite Countertops
- Stainless Steel Appliances
- Pantry
- Island Kitchen
- Kitchen
- Hardwood Floors
- Carpet
- Vaulted Ceiling
- Views
- Walk-In Closets
- Loft Layout
- Large Bedrooms
- Balcony
- Patio
| Monday | 9am - 6pm |
|---|---|
| Tuesday | 9am - 6pm |
| Wednesday | 9am - 6pm |
| Thursday | 9am - 6pm |
| Friday | 9am - 6pm |
| Saturday | 10am - 5pm |
| Sunday | 1pm - 5pm |
Cinco Ranch is an upscale suburban neighborhood and is known as one of the best neighborhoods to live in Texas. This family-friendly community boasts high performing schools, luxury amenities, and easy access to plenty of shopping, dining, and entertainment options. With many homes overlooking lakes and golf courses, Cinco Ranch has a variety of mid-range and upscale rental options ranging from lavish apartments to impressive single-family homes.
Providing fun for all ages, Cinco Ranch has multiple pools, tennis courts, basketball courts, playgrounds, a miniature golf course, an equestrian center, playgrounds, and more. For some retail therapy or to enjoy a good meal, residents flock to one of the neighborhood’s commercial centers like LaCenterra at Cinco Ranch, an alfresco mall with posh eateries, popular retail shops, and more.
Learn more about living in Cinco Ranch| Colleges & Universities | Distance | ||
|---|---|---|---|
| Colleges & Universities | Distance | ||
| Drive: | 12 min | 7.4 mi | |
| Drive: | 25 min | 17.1 mi | |
| Drive: | 25 min | 19.6 mi | |
| Drive: | 32 min | 22.8 mi |
 The GreatSchools Rating helps parents compare schools within a state based on a variety of school quality indicators and provides a helpful picture of how effectively each school serves all of its students. Ratings are on a scale of 1 (below average) to 10 (above average) and can include test scores, college readiness, academic progress, advanced courses, equity, discipline and attendance data. We also advise parents to visit schools, consider other information on school performance and programs, and consider family needs as part of the school selection process.
The GreatSchools Rating helps parents compare schools within a state based on a variety of school quality indicators and provides a helpful picture of how effectively each school serves all of its students. Ratings are on a scale of 1 (below average) to 10 (above average) and can include test scores, college readiness, academic progress, advanced courses, equity, discipline and attendance data. We also advise parents to visit schools, consider other information on school performance and programs, and consider family needs as part of the school selection process.
View GreatSchools Rating Methodology
Transportation options available in Katy include Dryden/Tmc, located 23.2 miles from The Brodie at Cinco Ranch. The Brodie at Cinco Ranch is near William P Hobby, located 35.5 miles or 52 minutes away, and George Bush Intcntl/Houston, located 44.0 miles or 54 minutes away.
| Transit / Subway | Distance | ||
|---|---|---|---|
| Transit / Subway | Distance | ||
|
|
Drive: | 31 min | 23.2 mi |
|
|
Drive: | 32 min | 23.7 mi |
|
|
Drive: | 32 min | 24.0 mi |
|
|
Drive: | 32 min | 25.1 mi |
|
|
Drive: | 32 min | 25.2 mi |
| Commuter Rail | Distance | ||
|---|---|---|---|
| Commuter Rail | Distance | ||
|
|
Drive: | 35 min | 25.8 mi |
| Airports | Distance | ||
|---|---|---|---|
| Airports | Distance | ||
|
William P Hobby
|
Drive: | 52 min | 35.5 mi |
|
George Bush Intcntl/Houston
|
Drive: | 54 min | 44.0 mi |
Time and distance from The Brodie at Cinco Ranch.
| Shopping Centers | Distance | ||
|---|---|---|---|
| Shopping Centers | Distance | ||
| Walk: | 3 min | 0.2 mi | |
| Drive: | 2 min | 1.1 mi | |
| Drive: | 2 min | 1.3 mi |
| Parks and Recreation | Distance | ||
|---|---|---|---|
| Parks and Recreation | Distance | ||
|
George Bush Park
|
Drive: | 15 min | 7.6 mi |
| Hospitals | Distance | ||
|---|---|---|---|
| Hospitals | Distance | ||
| Drive: | 5 min | 2.7 mi | |
| Drive: | 9 min | 4.8 mi | |
| Drive: | 10 min | 6.6 mi |
| Military Bases | Distance | ||
|---|---|---|---|
| Military Bases | Distance | ||
| Drive: | 65 min | 49.9 mi | |
| Drive: | 93 min | 75.4 mi |
Property Ratings at The Brodie at Cinco Ranch
Horrible management, trash is always overfilled and all over the property. They are extremely inconsistent and inconvenient. They will do anything to get you in and then everything changes. Horrible would not recommend.
The staff is amazing at their job and beautiful place to stay.
Property Manager at The Brodie at Cinco Ranch, Responded To This Review
Hi, User. We are always excited when our residents let us know that our team made a positive impact on their living experience in our community. Our number one goal is resident satisfaction and reviews like yours let us know we are succeeding. We appreciate you!
Property Management do not know how to manage this property. They charge fees that are different every month, so you have to watch it because they will take your money. And you send in service requests , and they never ever process your maintenance requests. They don’t have enough staff, and are truly overwhelmed and literally do not care! Super expensive with zero amenities. New management never did anything they promised. It’s actually worse than ever!
Property Manager at The Brodie at Cinco Ranch, Responded To This Review
Thank you for taking the time to give us your feedback. We're saddened to hear you haven't enjoyed your recent living experience at our community and want to address your concerns. Our team would be happy to review the monthly community fees with you as it seems you have questions regarding these. Please give us a call at (281) 398-1818 where we can schedule an appointment to speak to our community manager.
The staff is amazing! They work efficiently and quickly! Emily, Demetra, and Tam have been such an amazing team to work with!
This is the first apartment I am getting after college. I didn't know what the process was, yet the amazing office staff was amazing in helping me out through the application process. I enjoyed the tour and can't wait to move in.
These apartments feels more like townhouse. Spacious attached garage much more better than parking lot. Amazon and others delivers to your door. Good playgrounds in walking distance. This year more walking trails added around. Almost 2 year spent here and can rate this apartment complex as good place.
I love the Marquis Team and also how helpful they are. They have a great group of people constantly working to provide their residents a great service. Ask for Tam she is really nice!
Renewed my lease going on four years august. Excellent office personnel and maintenance crew service with a smile.always. ,lovely grounds.quiet.great neighbourhood ,competive price ,pet friendly attatched garage WD in each apt. ,pool, Many activities scheduled for renters. I work nights and I sleep peacefully in the daytime. Easy access to freeway if you work downtown, nightlife,sporting events,the RODEO. Many walking paths,schools parks,grocery stores, hospitals,24hr emergency centers.
You May Also Like
The Brodie at Cinco Ranch has one to two bedrooms with rent ranges from $1,346/mo. to $6,381/mo.
Yes, to view the floor plan in person, please schedule a personal tour.
The Brodie at Cinco Ranch is in the city of Katy. Here you’ll find three shopping centers within 1.3 miles of the property.One park are within 7.6 miles, including George Bush Park.
Similar Rentals Nearby
What Are Walk Score®, Transit Score®, and Bike Score® Ratings?
Walk Score® measures the walkability of any address. Transit Score® measures access to public transit. Bike Score® measures the bikeability of any address.
What is a Sound Score Rating?
A Sound Score Rating aggregates noise caused by vehicle traffic, airplane traffic and local sources
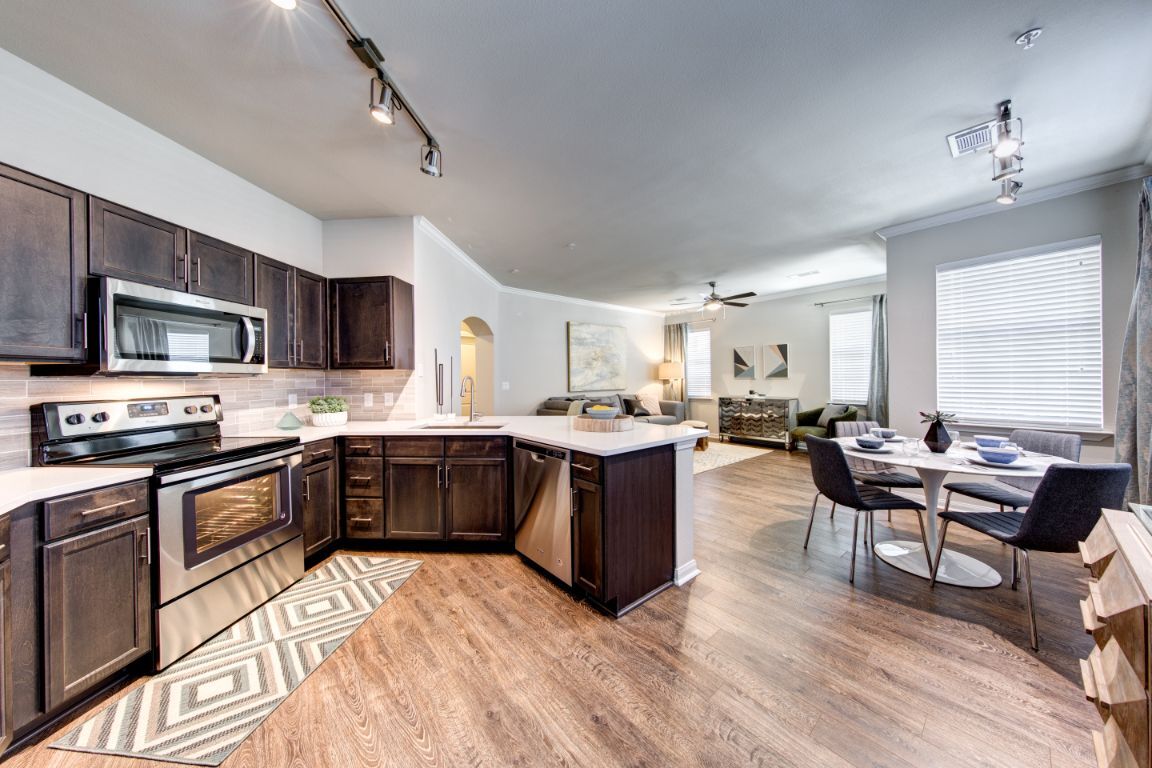
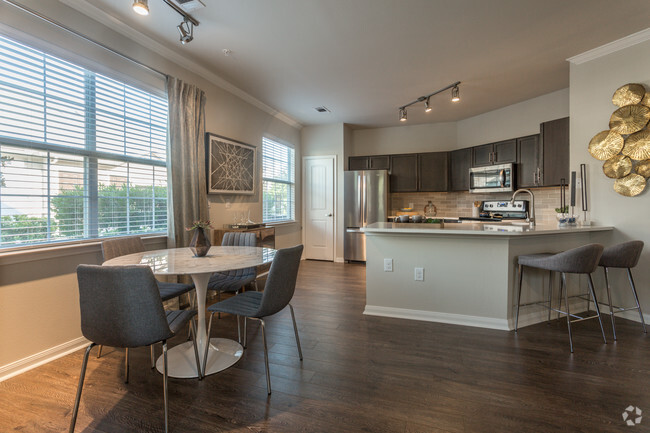
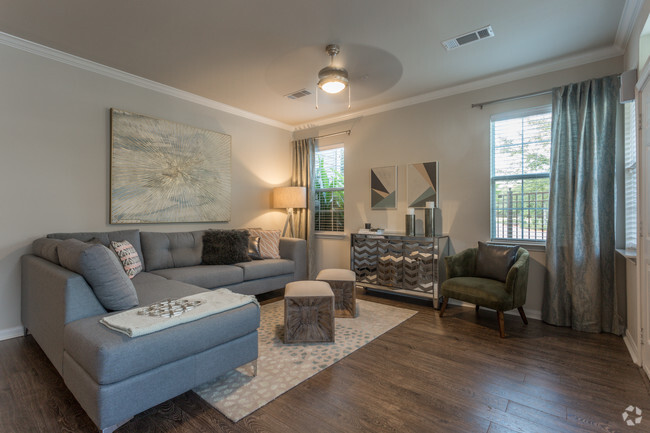
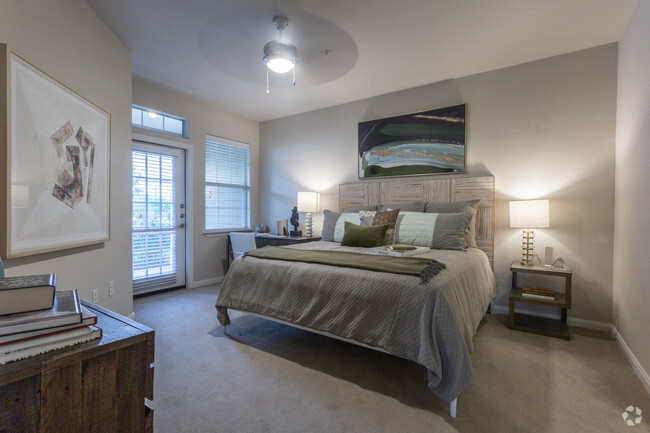
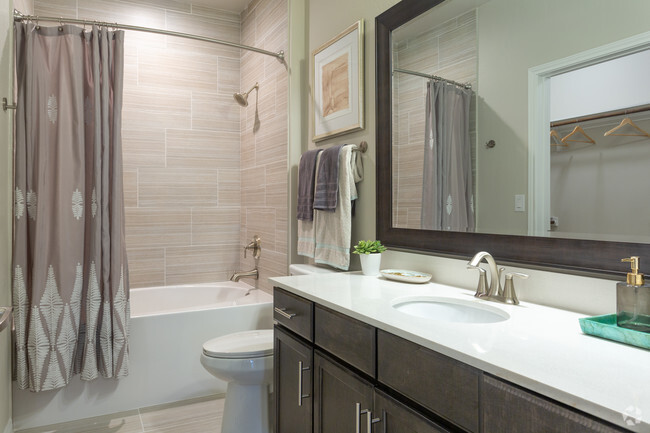



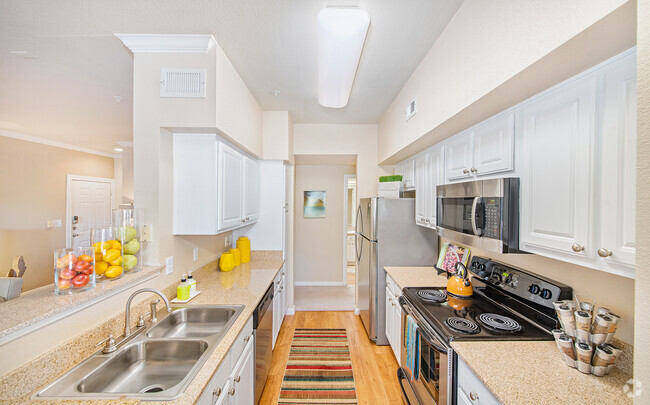

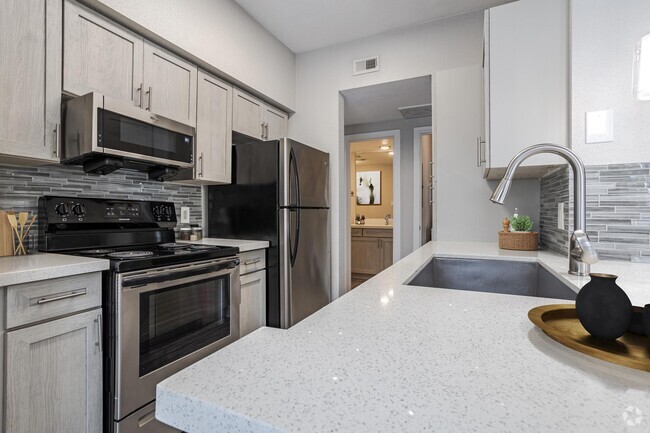
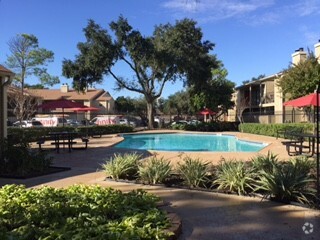

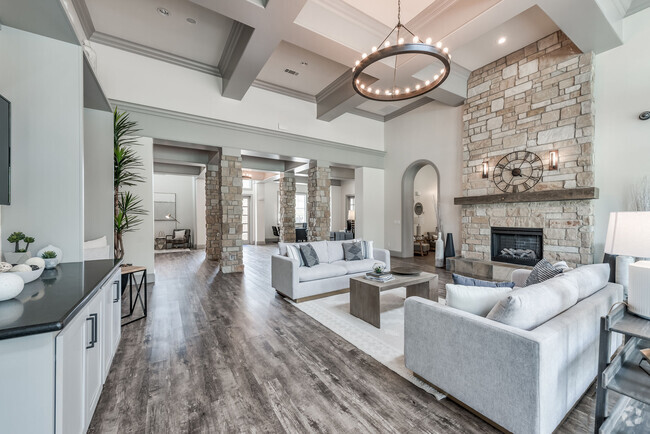

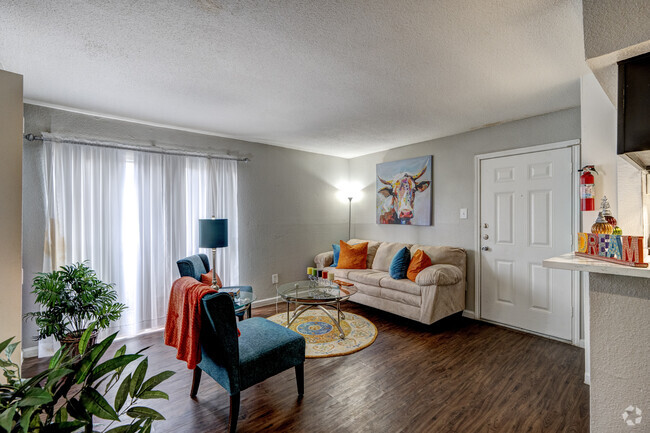

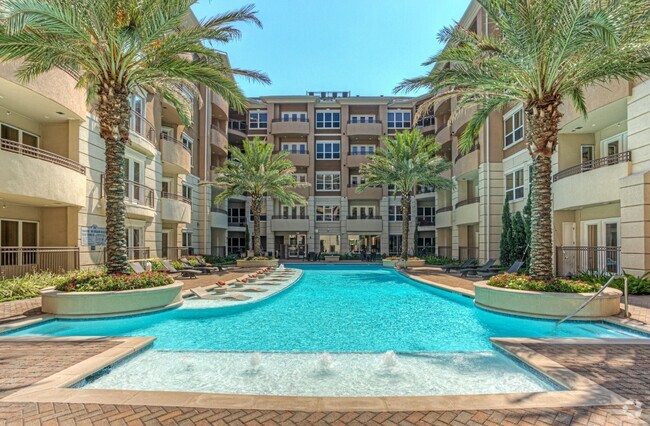

Responded To This Review