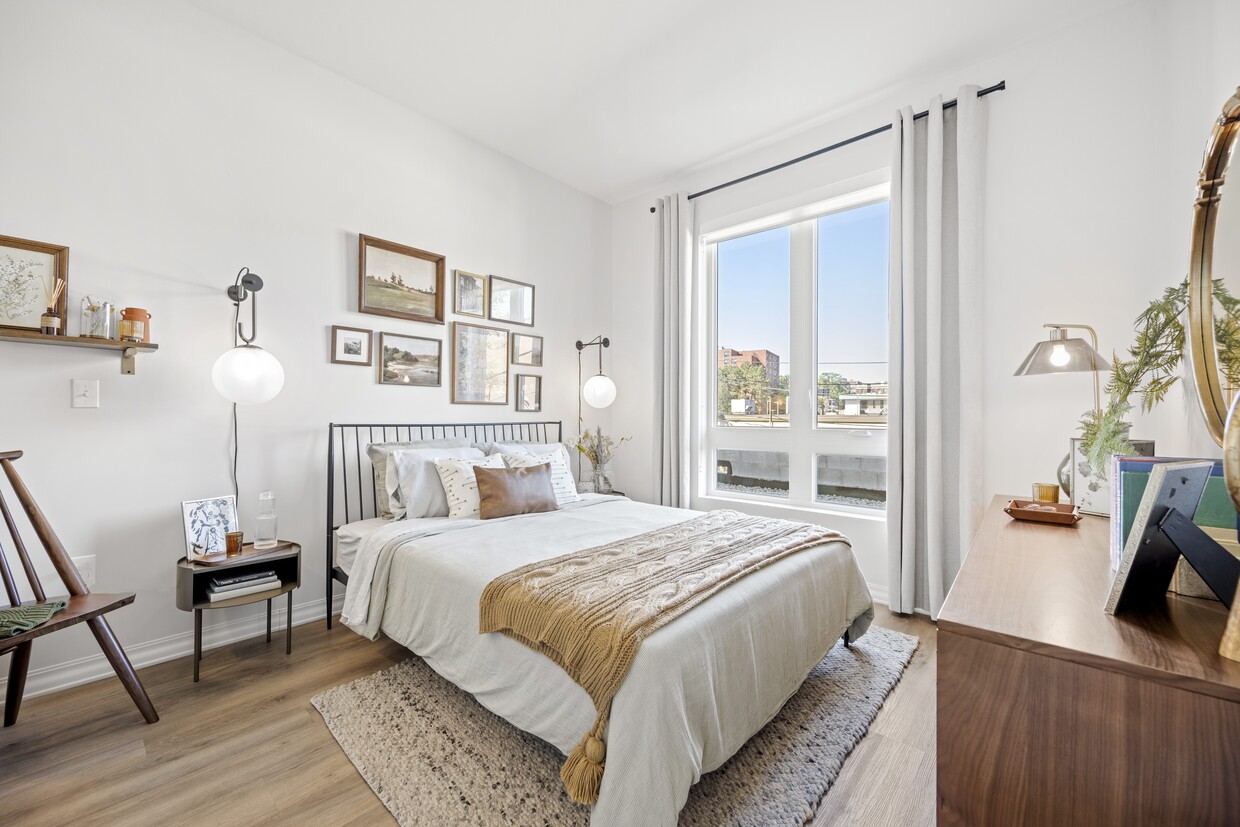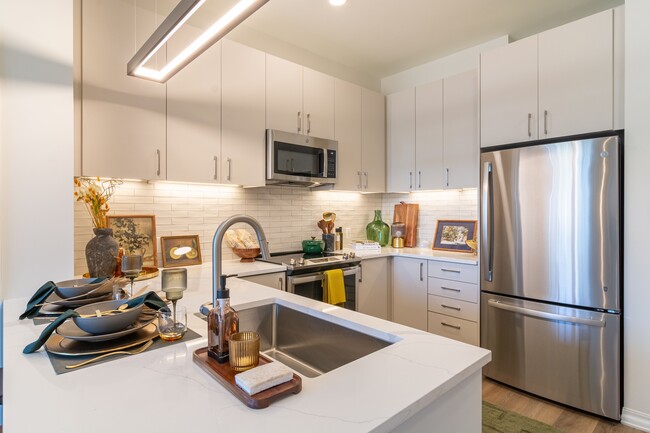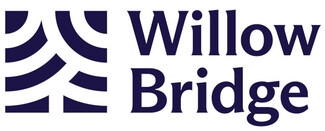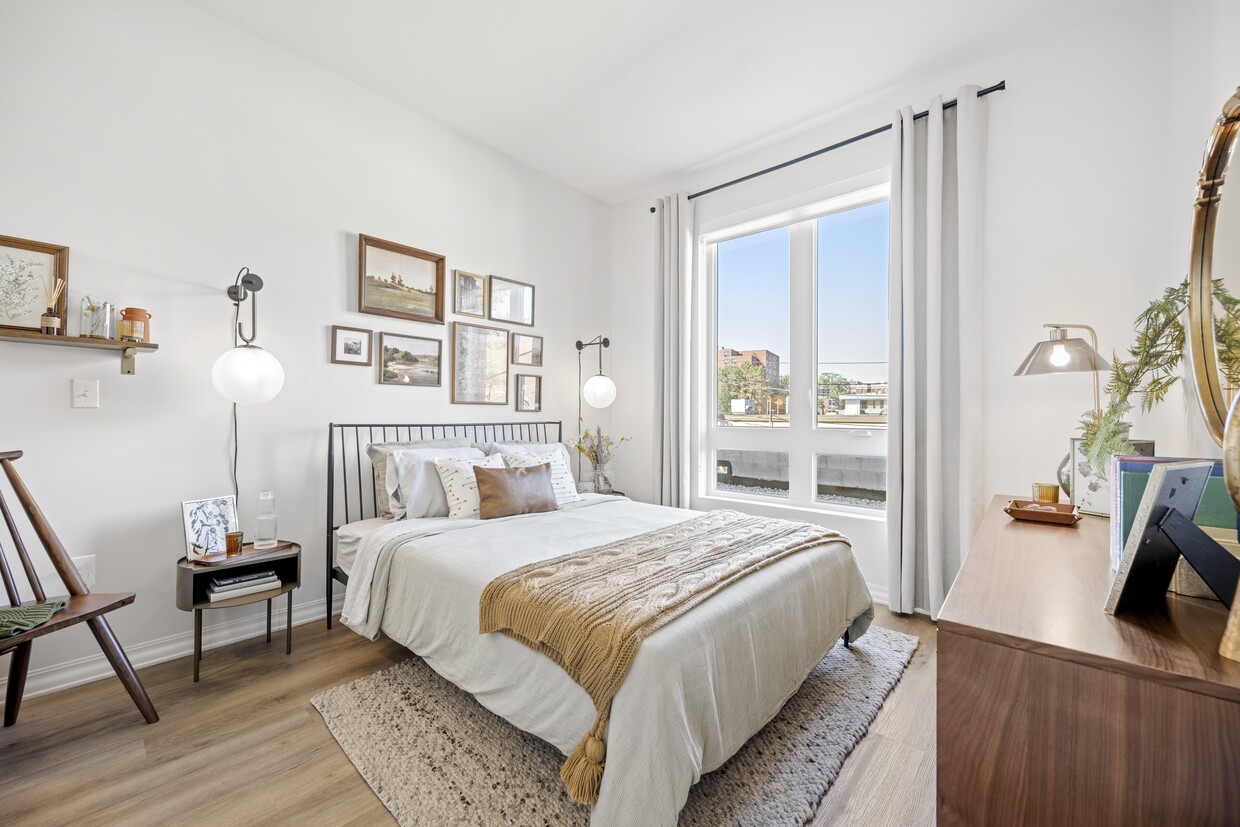-
Monthly Rent
$3,338 - $8,982
-
Bedrooms
Studio - 3 bd
-
Bathrooms
1 - 2 ba
-
Square Feet
444 - 1,297 sq ft
Welcome home to The Brookliner, designed to reflect Brookline's refined elegance and understated style offering Studio, 1, 2, and 3 Bedroom apartments. Here, every detail has been pored over to create a curated urban retreat you'll love. Our well-crafted residences boast thoughtful layouts, high end finishes and access to a comprehensive suite of amenities. While our location enjoys easy access to Whole Foods (next door), Brookline's Washington Square neighborhood, Longwood and all of Brighton & Boston.
Pricing & Floor Plans
-
Unit 415price $3,348square feet 583availibility Jun 16
-
Unit 315price $3,338square feet 583availibility Jun 25
-
Unit 213price $3,898square feet 653availibility Now
-
Unit 313price $3,948square feet 653availibility May 24
-
Unit 326price $3,923square feet 653availibility Jun 9
-
Unit 416price $4,072square feet 842availibility Jun 11
-
Unit 222price $4,599square feet 884availibility Now
-
Unit 201price $4,978square feet 938availibility Jul 2
-
Unit 301price $4,678square feet 938availibility Jul 10
-
Unit 415price $3,348square feet 583availibility Jun 16
-
Unit 315price $3,338square feet 583availibility Jun 25
-
Unit 213price $3,898square feet 653availibility Now
-
Unit 313price $3,948square feet 653availibility May 24
-
Unit 326price $3,923square feet 653availibility Jun 9
-
Unit 416price $4,072square feet 842availibility Jun 11
-
Unit 222price $4,599square feet 884availibility Now
-
Unit 201price $4,978square feet 938availibility Jul 2
-
Unit 301price $4,678square feet 938availibility Jul 10
Select a unit to view pricing & availability
About The Brookliner
Welcome home to The Brookliner, designed to reflect Brookline's refined elegance and understated style offering Studio, 1, 2, and 3 Bedroom apartments. Here, every detail has been pored over to create a curated urban retreat you'll love. Our well-crafted residences boast thoughtful layouts, high end finishes and access to a comprehensive suite of amenities. While our location enjoys easy access to Whole Foods (next door), Brookline's Washington Square neighborhood, Longwood and all of Brighton & Boston.
The Brookliner is an apartment community located in Suffolk County and the 02135 ZIP Code. This area is served by the Boston Public Schools attendance zone.
Unique Features
- 3rd Floor
- Courtyard view
- Cvs And Whole Foods Next Door
- Fire Pits, Grills And Lounge Seating
- Pet Spa
- Calacatta Quartz countertops
- Expansive rooftop terrace
- Moen Kitchen Faucets
- Northeast View
- Cabanas, fire pits, grills and lounge seating
- Expansive Rooftop Terrace W/ Cabanas
- LVT wood plank flooring throughout
- Work-from-home Spaces
- Approx. 9'-6" tall ceilings
- Balconies and terraces*
- Clubroom Lounge
- Double Sided Fireplace In Clubhouse
- In-Home Washers & Dryers
- Top Floor
- 4th Floor
- 9 Ft. Ceiling
- Access To Bus Transit
- An Abundance of Kitchen Cabinet Storage
- Courtyard Patio 1
- Covered Garage Parking W Ev Stations
- Exterior Deck 1
- Exterior Deck 2
- Southwest
- Wrap Balcony
- 2nd Floor
- 5th Floor Homes with Oversized Terraces & City Vie
- Bike Storage
- CVS and Whole Foods just next door
- Hearing Impaired
- Outlets Equipped W/ Usb Charge Ports
- Rentable storage available
- Small Patio
- Corner unit
- Northwest View
- Outlets Equipped with USB Charge Ports
- Oversized Terraces And City Views
- Sunlit Kitchen Windows*
- GE Stainless Steel Smart Appliances
- Nest Thermostats
Community Amenities
Fitness Center
Elevator
Clubhouse
Roof Terrace
Recycling
Business Center
Grill
Gated
Property Services
- Package Service
- Wi-Fi
- Maintenance on site
- Property Manager on Site
- Shuttle to Train
- On-Site Retail
- Recycling
- Pet Play Area
- Pet Washing Station
- EV Charging
- Public Transportation
- Key Fob Entry
Shared Community
- Elevator
- Business Center
- Clubhouse
- Lounge
- Storage Space
Fitness & Recreation
- Fitness Center
- Bicycle Storage
Outdoor Features
- Gated
- Roof Terrace
- Courtyard
- Grill
Apartment Features
Washer/Dryer
Air Conditioning
Dishwasher
Walk-In Closets
Island Kitchen
Microwave
Refrigerator
Wi-Fi
Highlights
- Wi-Fi
- Washer/Dryer
- Air Conditioning
- Heating
- Smoke Free
- Cable Ready
- Storage Space
- Double Vanities
- Tub/Shower
- Fireplace
- Wheelchair Accessible (Rooms)
Kitchen Features & Appliances
- Dishwasher
- Disposal
- Stainless Steel Appliances
- Pantry
- Island Kitchen
- Kitchen
- Microwave
- Oven
- Refrigerator
- Freezer
- Quartz Countertops
Model Details
- Vinyl Flooring
- High Ceilings
- Den
- Views
- Walk-In Closets
- Floor to Ceiling Windows
- Balcony
- Patio
Fees and Policies
The fees below are based on community-supplied data and may exclude additional fees and utilities.
- Dogs Allowed
-
Monthly pet rent$75
-
One time Fee$0
-
Pet deposit$0
-
Restrictions:Doberman, Chow-Chow,Canarios, Siberian Husky, Shar Pei, German Shepherd, Great Dane, Doberman Pinscher, Alaskan Malamute, Akita, Rottweiler, American Bulldog, Pitbull, American Stafordshire, American Pitbull Terrier, Staffordshire Bull Terrier, Wolf-Hybrid, or any mix therof.
- Cats Allowed
-
Monthly pet rent$75
-
One time Fee$0
-
Pet deposit$0
- Parking
-
GarageCovered assigned parking. Please contact our leasing office for more information about our Parking Policy.$250/moAssigned Parking
-
Other--
Details
Lease Options
-
12
Property Information
-
Built in 2023
-
108 units/5 stories
- Package Service
- Wi-Fi
- Maintenance on site
- Property Manager on Site
- Shuttle to Train
- On-Site Retail
- Recycling
- Pet Play Area
- Pet Washing Station
- EV Charging
- Public Transportation
- Key Fob Entry
- Elevator
- Business Center
- Clubhouse
- Lounge
- Storage Space
- Gated
- Roof Terrace
- Courtyard
- Grill
- Fitness Center
- Bicycle Storage
- 3rd Floor
- Courtyard view
- Cvs And Whole Foods Next Door
- Fire Pits, Grills And Lounge Seating
- Pet Spa
- Calacatta Quartz countertops
- Expansive rooftop terrace
- Moen Kitchen Faucets
- Northeast View
- Cabanas, fire pits, grills and lounge seating
- Expansive Rooftop Terrace W/ Cabanas
- LVT wood plank flooring throughout
- Work-from-home Spaces
- Approx. 9'-6" tall ceilings
- Balconies and terraces*
- Clubroom Lounge
- Double Sided Fireplace In Clubhouse
- In-Home Washers & Dryers
- Top Floor
- 4th Floor
- 9 Ft. Ceiling
- Access To Bus Transit
- An Abundance of Kitchen Cabinet Storage
- Courtyard Patio 1
- Covered Garage Parking W Ev Stations
- Exterior Deck 1
- Exterior Deck 2
- Southwest
- Wrap Balcony
- 2nd Floor
- 5th Floor Homes with Oversized Terraces & City Vie
- Bike Storage
- CVS and Whole Foods just next door
- Hearing Impaired
- Outlets Equipped W/ Usb Charge Ports
- Rentable storage available
- Small Patio
- Corner unit
- Northwest View
- Outlets Equipped with USB Charge Ports
- Oversized Terraces And City Views
- Sunlit Kitchen Windows*
- GE Stainless Steel Smart Appliances
- Nest Thermostats
- Wi-Fi
- Washer/Dryer
- Air Conditioning
- Heating
- Smoke Free
- Cable Ready
- Storage Space
- Double Vanities
- Tub/Shower
- Fireplace
- Wheelchair Accessible (Rooms)
- Dishwasher
- Disposal
- Stainless Steel Appliances
- Pantry
- Island Kitchen
- Kitchen
- Microwave
- Oven
- Refrigerator
- Freezer
- Quartz Countertops
- Vinyl Flooring
- High Ceilings
- Den
- Views
- Walk-In Closets
- Floor to Ceiling Windows
- Balcony
- Patio
| Monday | 10am - 6pm |
|---|---|
| Tuesday | 10am - 6pm |
| Wednesday | 10am - 6pm |
| Thursday | 10am - 6pm |
| Friday | 10am - 6pm |
| Saturday | 10am - 5pm |
| Sunday | Closed |
Situated about five miles west of Downtown Boston, Commonwealth boasts a vibrant atmosphere with charming brick buildings, local shops, delectable restaurants, numerous entertainment options, lush parks and playgrounds, and a diverse population. Commonwealth is convenient to several renowned attractions, including the John Fitzgerald Kennedy National Historic Site, Coolidge Corner Theatre, Brookline Booksmith, and Brighton Music Hall.
Commonwealth residents also enjoy quick access to Boston College, making the area especially popular among the institution’s students, faculty, and staff. A host of T stops strewn along Commonwealth Avenue provide easy commutes and travels to Greater Boston as well as convenience to an array of metropolitan amenities.
Learn more about living in Commonwealth| Colleges & Universities | Distance | ||
|---|---|---|---|
| Colleges & Universities | Distance | ||
| Drive: | 4 min | 1.7 mi | |
| Drive: | 4 min | 1.9 mi | |
| Drive: | 5 min | 2.2 mi | |
| Drive: | 6 min | 2.5 mi |
 The GreatSchools Rating helps parents compare schools within a state based on a variety of school quality indicators and provides a helpful picture of how effectively each school serves all of its students. Ratings are on a scale of 1 (below average) to 10 (above average) and can include test scores, college readiness, academic progress, advanced courses, equity, discipline and attendance data. We also advise parents to visit schools, consider other information on school performance and programs, and consider family needs as part of the school selection process.
The GreatSchools Rating helps parents compare schools within a state based on a variety of school quality indicators and provides a helpful picture of how effectively each school serves all of its students. Ratings are on a scale of 1 (below average) to 10 (above average) and can include test scores, college readiness, academic progress, advanced courses, equity, discipline and attendance data. We also advise parents to visit schools, consider other information on school performance and programs, and consider family needs as part of the school selection process.
View GreatSchools Rating Methodology
Transportation options available in Brighton include Washington Street, located 0.2 mile from The Brookliner. The Brookliner is near General Edward Lawrence Logan International, located 9.4 miles or 17 minutes away.
| Transit / Subway | Distance | ||
|---|---|---|---|
| Transit / Subway | Distance | ||
|
|
Walk: | 4 min | 0.2 mi |
|
|
Walk: | 6 min | 0.3 mi |
|
|
Walk: | 7 min | 0.4 mi |
|
|
Walk: | 7 min | 0.4 mi |
|
|
Walk: | 7 min | 0.4 mi |
| Commuter Rail | Distance | ||
|---|---|---|---|
| Commuter Rail | Distance | ||
|
|
Drive: | 7 min | 3.3 mi |
|
|
Drive: | 6 min | 3.5 mi |
|
|
Drive: | 12 min | 4.0 mi |
| Drive: | 9 min | 4.7 mi | |
|
|
Drive: | 10 min | 4.9 mi |
| Airports | Distance | ||
|---|---|---|---|
| Airports | Distance | ||
|
General Edward Lawrence Logan International
|
Drive: | 17 min | 9.4 mi |
Time and distance from The Brookliner.
| Shopping Centers | Distance | ||
|---|---|---|---|
| Shopping Centers | Distance | ||
| Walk: | 1 min | 0.1 mi | |
| Walk: | 6 min | 0.4 mi | |
| Drive: | 4 min | 1.9 mi |
| Parks and Recreation | Distance | ||
|---|---|---|---|
| Parks and Recreation | Distance | ||
|
Chestnut Hill Reservation
|
Walk: | 16 min | 0.9 mi |
|
John Fitzgerald Kennedy National Historic Site
|
Drive: | 3 min | 1.2 mi |
|
Frederick Law Olmsted National Historic Site
|
Drive: | 4 min | 1.7 mi |
|
Coit Observatory
|
Drive: | 6 min | 2.7 mi |
|
Charles River Reservation
|
Drive: | 7 min | 3.4 mi |
| Hospitals | Distance | ||
|---|---|---|---|
| Hospitals | Distance | ||
| Walk: | 14 min | 0.7 mi | |
| Walk: | 16 min | 0.8 mi | |
| Drive: | 3 min | 1.7 mi |
| Military Bases | Distance | ||
|---|---|---|---|
| Military Bases | Distance | ||
| Drive: | 23 min | 13.7 mi | |
| Drive: | 28 min | 14.2 mi |
Property Ratings at The Brookliner
We just moved into our unit and it already feels like home! The staff has been super helpful and the building feels very secure and high tech.
Property Manager at The Brookliner, Responded To This Review
We appreciate your positive feedback and are delighted to know that you're settling in well. It's wonderful to hear that our team has been able to assist you and that you're enjoying the modern amenities. We're here to make your experience as comfortable as possible. Sincerely, The Brookliner Management Team
Just moved but so far loving it here so much! I didn’t look at many other apartment buildings because when I walked in here It already felt like home!! The leasing office is incredible and everything was seamless upon move in! Could not recommend more:)
Property Manager at The Brookliner, Responded To This Review
We're truly grateful for your positive feedback. It warms our hearts to know that you felt at home from the moment you walked in. We strive to make the transition as seamless as possible for all our residents. Your recommendation means a lot to us. Sincerely, The Brookliner Management Team
I really like this apartment building and think it is well managed. My only slight qualm is that there are no trash rooms available yet but they are apparently in the works.
Property Manager at The Brookliner, Responded To This Review
We appreciate your positive feedback and are glad to hear that you're enjoying your experience with us. We understand your concern about the lack of trash rooms and want to assure you that we are actively working on this. Your patience is greatly appreciated. Sincerely, The Brookliner Management Team
The Brookliner is a fantastic apartment complex that mixes a fresh, modern and sleek look with the convenient location of historic downtown Boston access via the Greeb B and C lines. The amenities are great, the leasing office staff is incredible, we enjoy living here and want to stay as long as we can. We can't recommend this place enough,
Property Manager at The Brookliner, Responded To This Review
We're truly grateful for your positive feedback. It's wonderful to know that you're enjoying the modern aesthetics, convenient location, and amenities of our community. Your recommendation means a lot to us. Sincerely, The Brookliner Management Team
Amazing experience overall! The people here are incredibly friendly, always welcoming, and the place has such a cozy and comforting vibe throughout.
Property Manager at The Brookliner, Responded To This Review
We're grateful for your positive feedback. It's wonderful to know that you've had an amazing experience with us and found our community to be friendly and welcoming. We strive to create a cozy and comforting environment for all. Sincerely, The Brookliner Management Team
The management has definitely improved and made the process of living at this apartment significantly better than previous. There is still no working trash chute which is bothersome, but the management team is working to get this fixed as quickly as they can.
Property Manager at The Brookliner, Responded To This Review
We appreciate your recognition of our efforts to enhance the living experience. We understand the inconvenience caused by the trash chute issue and assure you that we are working diligently to resolve it. Your patience and understanding are greatly appreciated. Sincerely, The Brookliner Management Team
Love the amenities and parking garage, the proximity to CVS and Whole Foods, and the management staff. There are some hiccups with maintenance and quite honestly a lot of my new neighbors are incredibly entitled and out of touch and have caused a lot of hygiene, noise and social issues by leaving trash in the hallways creating bug issues, blasting music from the gym on the 2nd floor and generally harshly harrasing the limited management team for insignificant issues like access to the fire pit gas remotes (it's summer 2024 for God's sake chill out.) So it's rough to consider it great value when the people around you are bringing down that very value.
Property Manager at The Brookliner, Responded To This Review
We appreciate your positive rating and are glad to hear that you're enjoying our amenities and convenient location. We understand your concerns about the behavior of some individuals in our community. We are committed to maintaining a pleasant and respectful environment for all, and we will continue to address these issues. Please feel free to reach out to us at 1 617-906-8080 or brooklinermgr@willowbridgepc.com if you have any further concerns or suggestions. Sincerely, The Brookliner Management Team
The Building and its facilities are great. The new management stuff are ok. BUT Some of the promised services (trash & using phone to open apt. door ) were not yet implemented.
Property Manager at The Brookliner, Responded To This Review
We appreciate your feedback and understand your concerns regarding the promised services. We're continuously working to improve our services and your input helps us do that. We invite you to reach out to us at 1 617-906-8080 or brooklinermgr@willowbridgepc.com to discuss your experience further. Sincerely, The Brookliner Management Team
Welcome to move in if you want to waste your money and do everything on your own including catching rats:)
Property Manager at The Brookliner, Responded To This Review
Thank you for taking the time to let us know how we can improve. We regret to hear that you've had a negative experience with us, but would appreciate the chance to turn your experience around. Please reach out to the office directly at 617-906-8080 or Thebrookliner@greystar.com. We look forward to hearing from you! Sincerely, Kristin O'Donnell Community Manager The Brookliner
It’s well maintained, clean and a nice place to live. The staff is friendly and helpful!
Property Manager at The Brookliner, Responded To This Review
Thank you so much for the great review. Please let us know if we can help you with anything else.
Beautiful apartment, excellent location and ammenities.
Property Manager at The Brookliner, Responded To This Review
Thank you for the great review. Please feel free to reach out with any questions.
The Brookliner Photos
-
-
Clubhouse
-
-
-
-
-
-
-
Models
-
Studio
-
Studio
-
Studio
-
Studio
-
Studio
-
Studio
Nearby Apartments
Within 50 Miles of The Brookliner
View More Communities-
Luxe at Alewife
80 Cambridgepark Dr
Cambridge, MA 02140
1-3 Br $3,260-$12,933 3.5 mi
-
Flats on First
21 Charles St
Cambridge, MA 02141
1-3 Br $3,982-$8,108 3.6 mi
-
Tempo Cambridge
203 Concord Tpke
Cambridge, MA 02140
1-3 Br $2,650-$12,897 4.0 mi
-
The Aven at Newton Highlands
99 Needham St
Newton, MA 02461
2-3 Br $4,209-$6,053 4.2 mi
-
Harborview at the Navy Yard
250 1st Ave
Charlestown, MA 02129
1-3 Br $3,581-$10,000 5.2 mi
-
Ora Seaport
899 Congress St
Boston, MA 02210
1-3 Br $3,850-$5,897 5.2 mi
The Brookliner has studios to three bedrooms with rent ranges from $3,338/mo. to $8,982/mo.
You can take a virtual tour of The Brookliner on Apartments.com.
The Brookliner is in Commonwealth in the city of Brighton. Here you’ll find three shopping centers within 1.9 miles of the property. Five parks are within 3.4 miles, including Chestnut Hill Reservation, John Fitzgerald Kennedy National Historic Site, and Frederick Law Olmsted National Historic Site.
What Are Walk Score®, Transit Score®, and Bike Score® Ratings?
Walk Score® measures the walkability of any address. Transit Score® measures access to public transit. Bike Score® measures the bikeability of any address.
What is a Sound Score Rating?
A Sound Score Rating aggregates noise caused by vehicle traffic, airplane traffic and local sources










