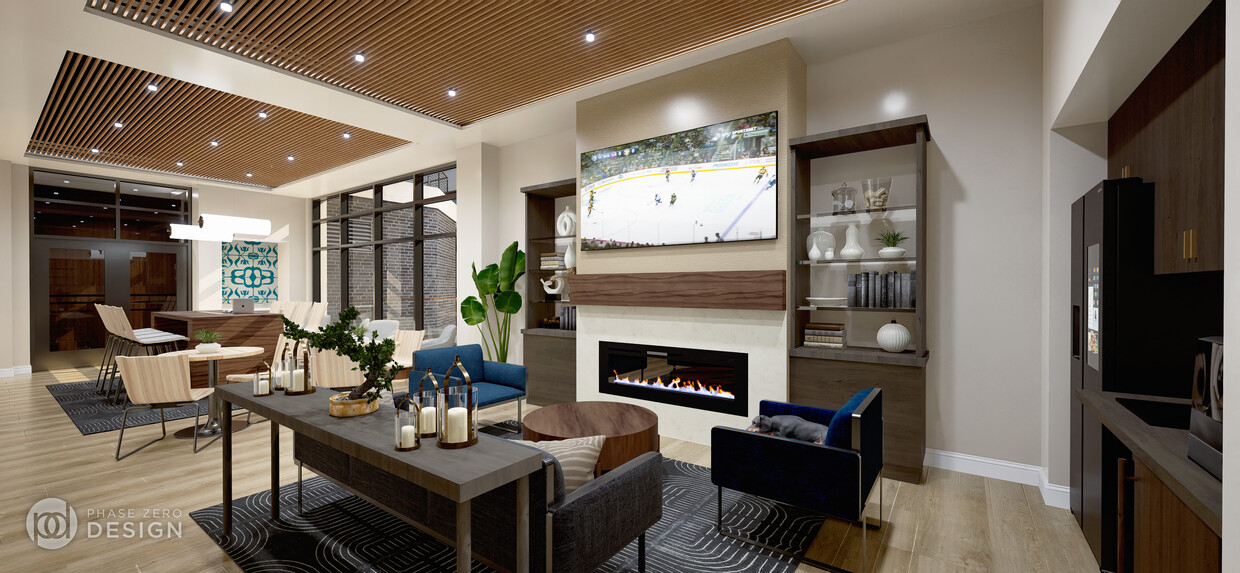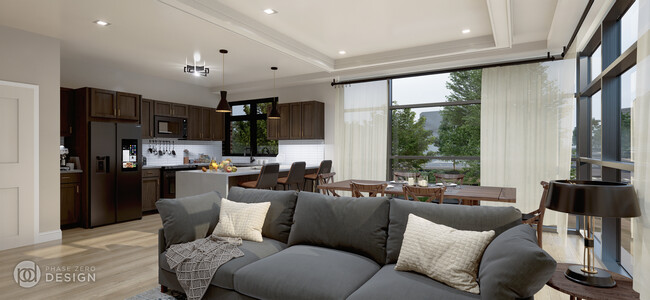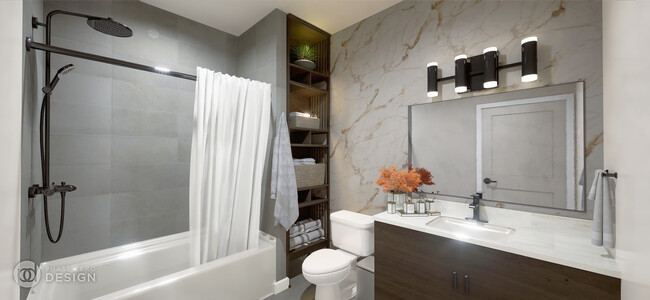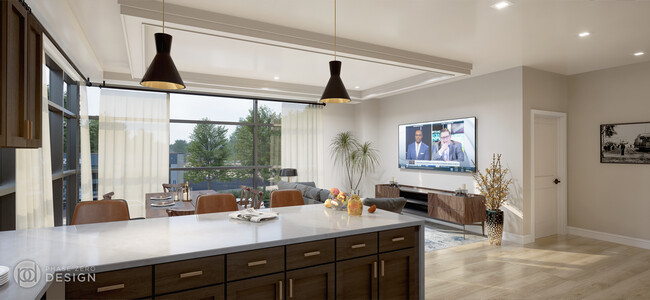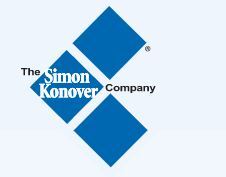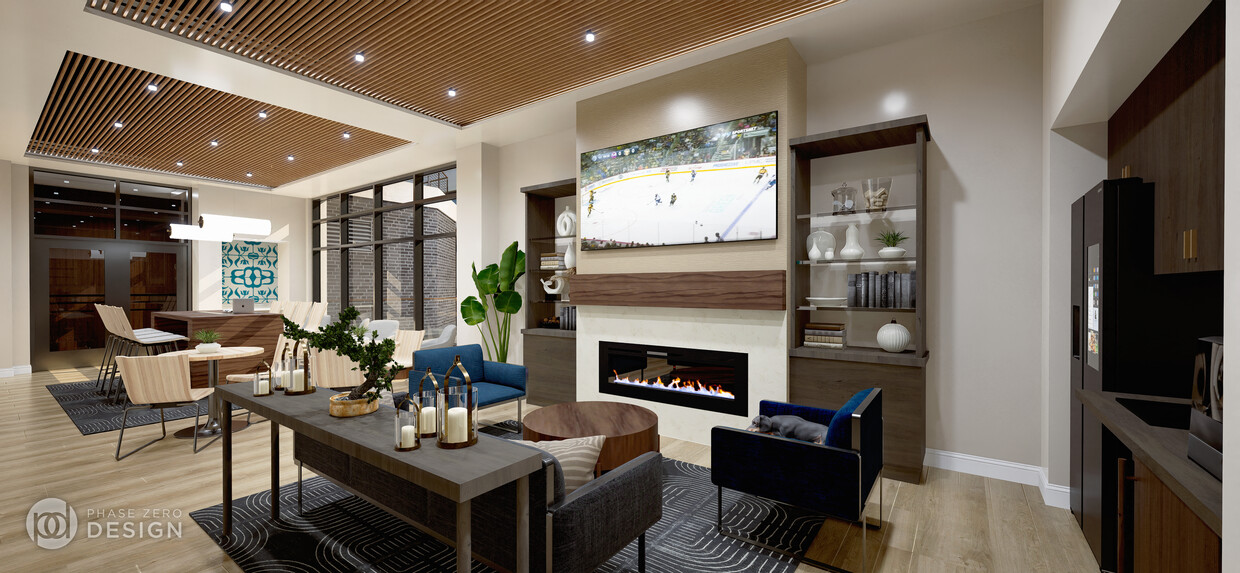-
Monthly Rent
$3,000 - $5,800
-
Bedrooms
1 - 2 bd
-
Bathrooms
1 - 2 ba
-
Square Feet
700 - 1,378 sq ft
Pricing & Floor Plans
-
Unit 206price $3,000square feet 700availibility Jun 1
-
Unit 208price $3,000square feet 700availibility Jun 1
-
Unit 210price $3,000square feet 700availibility Jun 1
-
Unit 201price $3,250square feet 809availibility Jun 1
-
Unit 202price $3,250square feet 809availibility Jun 1
-
Unit 301price $3,250square feet 809availibility Jun 1
-
Unit 204price $3,500square feet 816availibility Jun 1
-
Unit 304price $3,500square feet 816availibility Jun 1
-
Unit 305price $3,500square feet 816availibility Jun 1
-
Unit 511price $5,000square feet 1,100availibility Now
-
Unit 211price $4,900square feet 1,100availibility Jun 1
-
Unit 311price $4,900square feet 1,100availibility Jun 1
-
Unit 212price $5,400square feet 1,229availibility Jun 1
-
Unit 312price $5,400square feet 1,229availibility Jun 1
-
Unit 412price $5,400square feet 1,229availibility Jun 1
-
Unit 203price $5,800square feet 1,378availibility Jun 1
-
Unit 403price $5,800square feet 1,378availibility Jun 1
-
Unit 206price $3,000square feet 700availibility Jun 1
-
Unit 208price $3,000square feet 700availibility Jun 1
-
Unit 210price $3,000square feet 700availibility Jun 1
-
Unit 201price $3,250square feet 809availibility Jun 1
-
Unit 202price $3,250square feet 809availibility Jun 1
-
Unit 301price $3,250square feet 809availibility Jun 1
-
Unit 204price $3,500square feet 816availibility Jun 1
-
Unit 304price $3,500square feet 816availibility Jun 1
-
Unit 305price $3,500square feet 816availibility Jun 1
-
Unit 511price $5,000square feet 1,100availibility Now
-
Unit 211price $4,900square feet 1,100availibility Jun 1
-
Unit 311price $4,900square feet 1,100availibility Jun 1
-
Unit 212price $5,400square feet 1,229availibility Jun 1
-
Unit 312price $5,400square feet 1,229availibility Jun 1
-
Unit 412price $5,400square feet 1,229availibility Jun 1
-
Unit 203price $5,800square feet 1,378availibility Jun 1
-
Unit 403price $5,800square feet 1,378availibility Jun 1
About The Byline. West Hartford
WRITE YOUR STORY AT THE BYLINEThe Byline opens a new chapter on luxury living in West Hartford Center. The boutique, 48-unit building boasts sophisticated finishes inside and out, with flourishes such as floor-to-ceiling windows, custom kitchens with waterfall-stone islands, and balconies overlooking peaceful Trout Brook. From the bronze-inlaid tile in the lobby, to the modern furniture in the well-appointed lounge, to the design-forward interiors of each one- or two-bedroom luxury apartment, the attention to detail is unmistakable.Like a rare first edition
The Byline. West Hartford is an apartment community located in Hartford County and the 06107 ZIP Code. This area is served by the West Hartford attendance zone.
Unique Features
- Exclusive Address
- Located in West Hartford Center
- Resident Parlor
- Design forward interiors
- Pet Friendly with Pet Spa
Community Amenities
Elevator
Controlled Access
Community-Wide WiFi
Lounge
- Community-Wide WiFi
- Controlled Access
- Elevator
- Lounge
- Spa
- Courtyard
Apartment Features
Washer/Dryer
Dishwasher
High Speed Internet Access
Microwave
- High Speed Internet Access
- Wi-Fi
- Washer/Dryer
- Smoke Free
- Intercom
- Dishwasher
- Stainless Steel Appliances
- Microwave
- Oven
- Range
- Refrigerator
- Quartz Countertops
- Floor to Ceiling Windows
- Balcony
Fees and Policies
The fees below are based on community-supplied data and may exclude additional fees and utilities.
- Dogs Allowed
-
Monthly pet rent$50
-
One time Fee$0
-
Pet deposit$500
-
Pet Limit2
-
Restrictions:Rottweiler, doberman pinscher, pit bull terrier, staffordshire terrier, chow, presa canarian, akita, alaskan malamutes, wolf hybrid and any mix there of.
-
Comments:Up to two (2) pets per apartment allowed.
- Cats Allowed
-
Monthly pet rent$50
-
One time Fee$0
-
Pet deposit$500
-
Pet Limit2
-
Comments:Up to two (2) pets per apartment allowed.
- Parking
-
Other--
Details
Property Information
-
Built in 2025
-
48 units/5 stories
- Community-Wide WiFi
- Controlled Access
- Elevator
- Lounge
- Courtyard
- Spa
- Exclusive Address
- Located in West Hartford Center
- Resident Parlor
- Design forward interiors
- Pet Friendly with Pet Spa
- High Speed Internet Access
- Wi-Fi
- Washer/Dryer
- Smoke Free
- Intercom
- Dishwasher
- Stainless Steel Appliances
- Microwave
- Oven
- Range
- Refrigerator
- Quartz Countertops
- Floor to Ceiling Windows
- Balcony
| Monday | 9am - 5pm |
|---|---|
| Tuesday | 9am - 5pm |
| Wednesday | 9am - 5pm |
| Thursday | 9am - 5pm |
| Friday | 9am - 5pm |
| Saturday | Closed |
| Sunday | Closed |
West Hartford combines small-town charm with a big-city feel. The downtown area features plenty of historic buildings, while contemporary additions to the area include a mix of apartments and homes and a revitalized retail area at the center of town. West Hartford has a village atmosphere just 120 miles away from New York City.
This area sits six miles due west of Hartford's city center, and a short drive east on Interstate 84 gets you to Downtown Hartford near the banks of the Connecticut River. Hop on Interstate 95, and head south two and a half hours to reach New York City.
West Hartford Public Schools services the area. Several private institutions provide educational alternatives, such as the American School for the Deaf, Hebrew High School of New England and Kingswood Oxford. The University of Saint Joseph, University of Hartford, UConn Law School, UConn Med School, and Trinity College represent the local institutions of higher education.
Learn more about living in West Hartford| Colleges & Universities | Distance | ||
|---|---|---|---|
| Colleges & Universities | Distance | ||
| Drive: | 3 min | 1.4 mi | |
| Drive: | 4 min | 2.3 mi | |
| Drive: | 8 min | 3.9 mi | |
| Drive: | 8 min | 4.5 mi |
 The GreatSchools Rating helps parents compare schools within a state based on a variety of school quality indicators and provides a helpful picture of how effectively each school serves all of its students. Ratings are on a scale of 1 (below average) to 10 (above average) and can include test scores, college readiness, academic progress, advanced courses, equity, discipline and attendance data. We also advise parents to visit schools, consider other information on school performance and programs, and consider family needs as part of the school selection process.
The GreatSchools Rating helps parents compare schools within a state based on a variety of school quality indicators and provides a helpful picture of how effectively each school serves all of its students. Ratings are on a scale of 1 (below average) to 10 (above average) and can include test scores, college readiness, academic progress, advanced courses, equity, discipline and attendance data. We also advise parents to visit schools, consider other information on school performance and programs, and consider family needs as part of the school selection process.
View GreatSchools Rating Methodology
The Byline. West Hartford Photos
-
The Byline. West Hartford
-
Open and Bright Layouts
-
Spa Inspired Baths
-
Spacious Design
-
Resident Lobby
Models
-
1 Bedroom
-
1 Bedroom
-
1 Bedroom
-
2 Bedrooms
-
2 Bedrooms
-
2 Bedrooms
Nearby Apartments
Within 50 Miles of The Byline. West Hartford
View More Communities-
The Donaghue Residences
525 Main St
Hartford, CT 06103
1 Br $1,825-$1,995 3.3 mi
-
The Residences at Wash Brook
65 Jolley Dr
Bloomfield, CT 06002
1-3 Br $2,550-$4,775 4.1 mi
-
The Olmsted Farmington
80 Batterson Park Rd
Farmington, CT 06032
1-3 Br $2,525-$5,515 4.4 mi
-
The BRIT
267 Main St
New Britain, CT 06051
1-2 Br $1,925-$2,925 6.9 mi
-
The Pike. Apartments
227 Pane Rd
Newington, CT 06111
1-2 Br $1,863-$3,050 7.5 mi
-
Triton Square Apartments
1 Triton Sq
Groton, CT 06340
1-2 Br $1,929-$3,225 44.0 mi
The Byline. West Hartford has one to two bedrooms with rent ranges from $3,000/mo. to $5,800/mo.
Yes, to view the floor plan in person, please schedule a personal tour.
What Are Walk Score®, Transit Score®, and Bike Score® Ratings?
Walk Score® measures the walkability of any address. Transit Score® measures access to public transit. Bike Score® measures the bikeability of any address.
What is a Sound Score Rating?
A Sound Score Rating aggregates noise caused by vehicle traffic, airplane traffic and local sources
