-
Monthly Rent
$1,424 - $2,273
-
Bedrooms
1 - 3 bd
-
Bathrooms
1 - 2 ba
-
Square Feet
602 - 1,237 sq ft
Pricing & Floor Plans
-
Unit 130price $1,424square feet 602availibility Now
-
Unit 216price $1,439square feet 602availibility Now
-
Unit 252price $1,459square feet 602availibility Apr 30
-
Unit 242price $1,542square feet 695availibility Now
-
Unit 131price $1,746square feet 780availibility Jun 11
-
Unit 308price $2,195square feet 1,237availibility Jun 12
-
Unit 130price $1,424square feet 602availibility Now
-
Unit 216price $1,439square feet 602availibility Now
-
Unit 252price $1,459square feet 602availibility Apr 30
-
Unit 242price $1,542square feet 695availibility Now
-
Unit 131price $1,746square feet 780availibility Jun 11
-
Unit 308price $2,195square feet 1,237availibility Jun 12
About The Byway
The Byway is a brand-new community located just East of Portland in Wood Village, Oregon. Comprised of both vibrant retail, amenities, and modern apartment homes, there is something for everyone. The Byway was designed to enhance and embrace the spirit of Wood Village, where outdoor adventure beckons and everything you need is located within one square mile./*case 8557030 PP 2633*/.phone-number-address a { text-decoration: none;}
The Byway is an apartment community located in Multnomah County and the 97060 ZIP Code. This area is served by the Reynolds School District 7 attendance zone.
Unique Features
- 15 Minutes from Multnomah Falls
- High Ceilings in Select Homes
- Columbia River and Mountain Views
- Dishwasher in Most Floorplans
- Online Resident Portal and Payments
- Outdoor Fire Pit
- Ceiling Fan
- EV Charging Stations
- 3 blocks from McMenamins Edgefield
- Large Closets
- Off Street Parking
- Air Conditioner
- Gateway to Columbia River Gorge Activities
- Patio in Select Homes
- Public Transportation Bus Route 77
- 3 Blocks from Donald L. Robertson City Park
- 2 Amigos Mexican Restaurant in Building
- BBQ/Picnic Area
- Carport
- 55 Minutes from Mount Hood Skibowl
- Courtesy Patrol
- Floor Plans with Den for Work from Home Ability
- Outdoor Game Area
Community Amenities
Pool
Fitness Center
Clubhouse
Controlled Access
Recycling
Business Center
Grill
Pet Play Area
Property Services
- Package Service
- Controlled Access
- Maintenance on site
- Property Manager on Site
- On-Site Retail
- Recycling
- Online Services
- Pet Play Area
- Pet Washing Station
- EV Charging
- Public Transportation
Shared Community
- Business Center
- Clubhouse
- Lounge
- Multi Use Room
- Walk-Up
Fitness & Recreation
- Fitness Center
- Pool
- Bicycle Storage
Outdoor Features
- Sundeck
- Courtyard
- Grill
- Picnic Area
Apartment Features
Washer/Dryer
Air Conditioning
Dishwasher
High Speed Internet Access
Walk-In Closets
Microwave
Refrigerator
Tub/Shower
Highlights
- High Speed Internet Access
- Washer/Dryer
- Air Conditioning
- Ceiling Fans
- Smoke Free
- Cable Ready
- Storage Space
- Double Vanities
- Tub/Shower
- Sprinkler System
- Wheelchair Accessible (Rooms)
Kitchen Features & Appliances
- Dishwasher
- Stainless Steel Appliances
- Kitchen
- Microwave
- Oven
- Refrigerator
Model Details
- Carpet
- Vinyl Flooring
- Dining Room
- High Ceilings
- Den
- Views
- Walk-In Closets
- Large Bedrooms
- Balcony
- Patio
- Lawn
Fees and Policies
The fees below are based on community-supplied data and may exclude additional fees and utilities.
- One-Time Move-In Fees
-
Application Fee$45
- Dogs Allowed
-
No fees required
- Cats Allowed
-
No fees required
- Parking
-
Surface LotRentable Assigned Spaces--Assigned Parking
-
CoveredRentable Assigned Spaces--Assigned Parking
Details
Lease Options
-
12
Property Information
-
Built in 2021
-
173 units/4 stories
- Package Service
- Controlled Access
- Maintenance on site
- Property Manager on Site
- On-Site Retail
- Recycling
- Online Services
- Pet Play Area
- Pet Washing Station
- EV Charging
- Public Transportation
- Business Center
- Clubhouse
- Lounge
- Multi Use Room
- Walk-Up
- Sundeck
- Courtyard
- Grill
- Picnic Area
- Fitness Center
- Pool
- Bicycle Storage
- 15 Minutes from Multnomah Falls
- High Ceilings in Select Homes
- Columbia River and Mountain Views
- Dishwasher in Most Floorplans
- Online Resident Portal and Payments
- Outdoor Fire Pit
- Ceiling Fan
- EV Charging Stations
- 3 blocks from McMenamins Edgefield
- Large Closets
- Off Street Parking
- Air Conditioner
- Gateway to Columbia River Gorge Activities
- Patio in Select Homes
- Public Transportation Bus Route 77
- 3 Blocks from Donald L. Robertson City Park
- 2 Amigos Mexican Restaurant in Building
- BBQ/Picnic Area
- Carport
- 55 Minutes from Mount Hood Skibowl
- Courtesy Patrol
- Floor Plans with Den for Work from Home Ability
- Outdoor Game Area
- High Speed Internet Access
- Washer/Dryer
- Air Conditioning
- Ceiling Fans
- Smoke Free
- Cable Ready
- Storage Space
- Double Vanities
- Tub/Shower
- Sprinkler System
- Wheelchair Accessible (Rooms)
- Dishwasher
- Stainless Steel Appliances
- Kitchen
- Microwave
- Oven
- Refrigerator
- Carpet
- Vinyl Flooring
- Dining Room
- High Ceilings
- Den
- Views
- Walk-In Closets
- Large Bedrooms
- Balcony
- Patio
- Lawn
| Monday | 9am - 6pm |
|---|---|
| Tuesday | 9am - 6pm |
| Wednesday | 9am - 6pm |
| Thursday | 9am - 6pm |
| Friday | 9am - 6pm |
| Saturday | Closed |
| Sunday | Closed |
| Colleges & Universities | Distance | ||
|---|---|---|---|
| Colleges & Universities | Distance | ||
| Drive: | 8 min | 3.0 mi | |
| Drive: | 7 min | 3.1 mi | |
| Drive: | 14 min | 9.0 mi | |
| Drive: | 18 min | 11.3 mi |
 The GreatSchools Rating helps parents compare schools within a state based on a variety of school quality indicators and provides a helpful picture of how effectively each school serves all of its students. Ratings are on a scale of 1 (below average) to 10 (above average) and can include test scores, college readiness, academic progress, advanced courses, equity, discipline and attendance data. We also advise parents to visit schools, consider other information on school performance and programs, and consider family needs as part of the school selection process.
The GreatSchools Rating helps parents compare schools within a state based on a variety of school quality indicators and provides a helpful picture of how effectively each school serves all of its students. Ratings are on a scale of 1 (below average) to 10 (above average) and can include test scores, college readiness, academic progress, advanced courses, equity, discipline and attendance data. We also advise parents to visit schools, consider other information on school performance and programs, and consider family needs as part of the school selection process.
View GreatSchools Rating Methodology
Transportation options available in Wood Village include Gresham City Hall, located 2.9 miles from The Byway. The Byway is near Portland International, located 12.0 miles or 19 minutes away.
| Transit / Subway | Distance | ||
|---|---|---|---|
| Transit / Subway | Distance | ||
|
|
Drive: | 6 min | 2.9 mi |
| Drive: | 6 min | 3.0 mi | |
|
|
Drive: | 7 min | 3.2 mi |
|
|
Drive: | 7 min | 3.2 mi |
|
|
Drive: | 7 min | 3.4 mi |
| Commuter Rail | Distance | ||
|---|---|---|---|
| Commuter Rail | Distance | ||
|
|
Drive: | 23 min | 15.3 mi |
|
|
Drive: | 30 min | 19.4 mi |
|
|
Drive: | 31 min | 21.0 mi |
|
|
Drive: | 37 min | 23.9 mi |
|
|
Drive: | 37 min | 25.3 mi |
| Airports | Distance | ||
|---|---|---|---|
| Airports | Distance | ||
|
Portland International
|
Drive: | 19 min | 12.0 mi |
Time and distance from The Byway.
| Shopping Centers | Distance | ||
|---|---|---|---|
| Shopping Centers | Distance | ||
| Walk: | 1 min | 0.1 mi | |
| Walk: | 17 min | 0.9 mi | |
| Walk: | 40 min | 2.1 mi |
| Parks and Recreation | Distance | ||
|---|---|---|---|
| Parks and Recreation | Distance | ||
|
Lewis and Clark State Recreation Site
|
Drive: | 5 min | 2.6 mi |
|
Planetarium Sky Theater
|
Drive: | 7 min | 2.8 mi |
|
Blue Lake Regional Park
|
Drive: | 7 min | 2.9 mi |
|
Nadaka Nature Park
|
Drive: | 7 min | 3.5 mi |
|
Springwater Corridor
|
Drive: | 8 min | 3.6 mi |
| Hospitals | Distance | ||
|---|---|---|---|
| Hospitals | Distance | ||
| Drive: | 4 min | 1.8 mi | |
| Drive: | 17 min | 10.4 mi | |
| Drive: | 18 min | 12.1 mi |
| Military Bases | Distance | ||
|---|---|---|---|
| Military Bases | Distance | ||
| Drive: | 19 min | 11.3 mi | |
| Drive: | 43 min | 25.9 mi |
Property Ratings at The Byway
Excellent place to live. Clean, well maintained, great location, restaurants, convenience store, coffee shop are right at the front. Thanks to Sarah and Elisabeth, great service from the management, we always got a quick response whenever we have a question. Tour this complex and see for yourself
Overpriced, terrible management, no parking for guests, terrible neighborhood, next to the freeway-literally, can I say overpriced
The Byway Photos
-
The Byway | Kitchen | One Bedroom
-
1BR, 1BA - 621 SF
-
The Byway | Model #105 Spacious Kitchen with Undermount Sink and Microwave
-
The Byway | Model #105 Solid Surface Countertops and Modern Backsplash Tile
-
The Byway | Model #105 Spacious Kitchen with Stainless Steel Appliances
-
The Byway | Model #105 Living Room Details
-
The Byway | Model #105 Spacious Kitchen with Stainless Steel Appliances
-
The Byway | Model #105 Beautiful Primary Bedroom Shown With Queen Sized Bed and Two Nightstands
-
The Byway | Model #105 Large Closet Area off Primary Bedroom
Models
-
1 Bedroom
-
1 Bedroom
-
2 Bedrooms
-
3 Bedrooms
Nearby Apartments
Within 50 Miles of The Byway
View More Communities-
The Archibald
468 SE 202nd Ave
Gresham, OR 97030
1-2 Br $1,475-$1,770 2.1 mi
-
Twin Creeks
11480-11510 SE Sunnyside Rd
Clackamas, OR 97015
1-3 Br $1,553-$2,131 9.5 mi
-
Main Street Village
12650 SW Main St
Tigard, OR 97223
1-3 Br $1,627-$2,360 18.8 mi
-
Bel Aire Court
12020-12275 SW Why Worry Ln
Beaverton, OR 97008
2-3 Br $1,795 19.0 mi
-
Riverwood Heights Apartments
12070 SW Fischer Rd
Tigard, OR 97224
1-3 Br $1,500-$2,131 20.9 mi
-
Quatama Woods
8515 NE Quatama St
Hillsboro, OR 97006
1-2 Br $1,750-$1,822 22.9 mi
The Byway has one to three bedrooms with rent ranges from $1,424/mo. to $2,273/mo.
You can take a virtual tour of The Byway on Apartments.com.
What Are Walk Score®, Transit Score®, and Bike Score® Ratings?
Walk Score® measures the walkability of any address. Transit Score® measures access to public transit. Bike Score® measures the bikeability of any address.
What is a Sound Score Rating?
A Sound Score Rating aggregates noise caused by vehicle traffic, airplane traffic and local sources
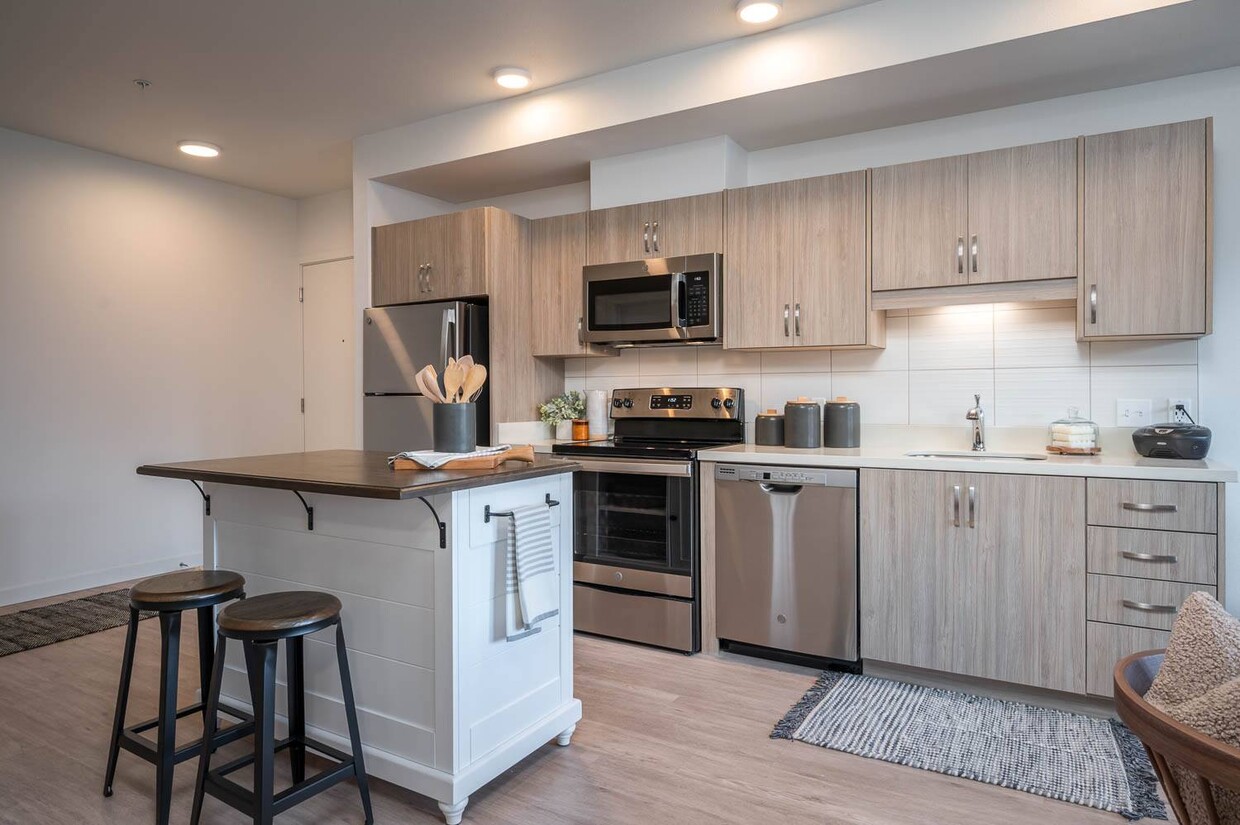
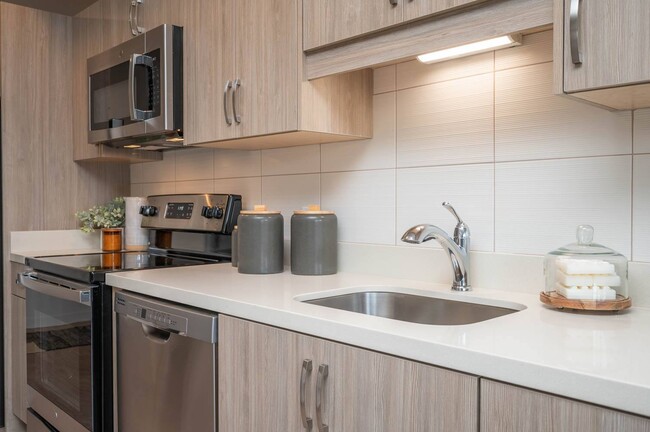
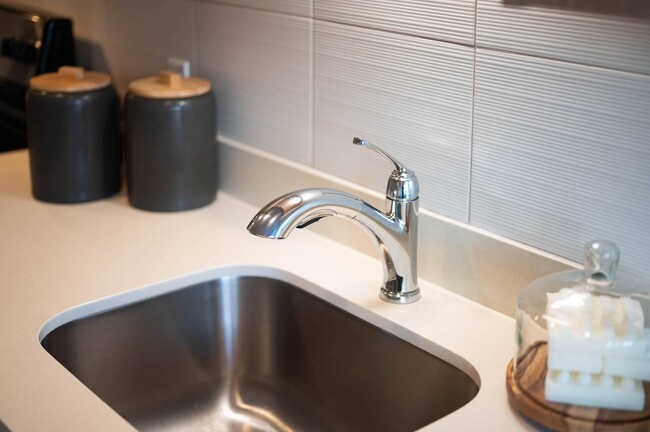

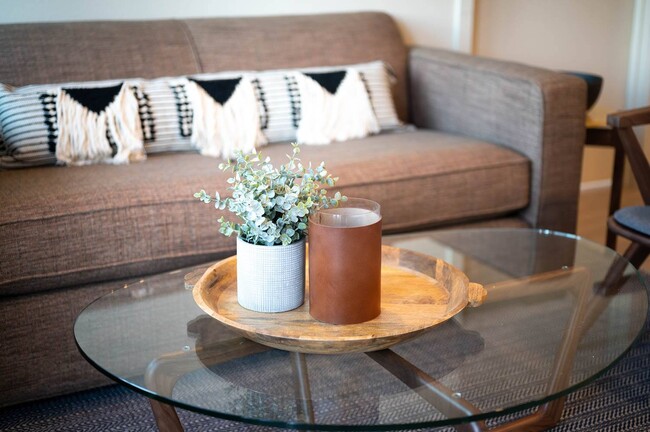





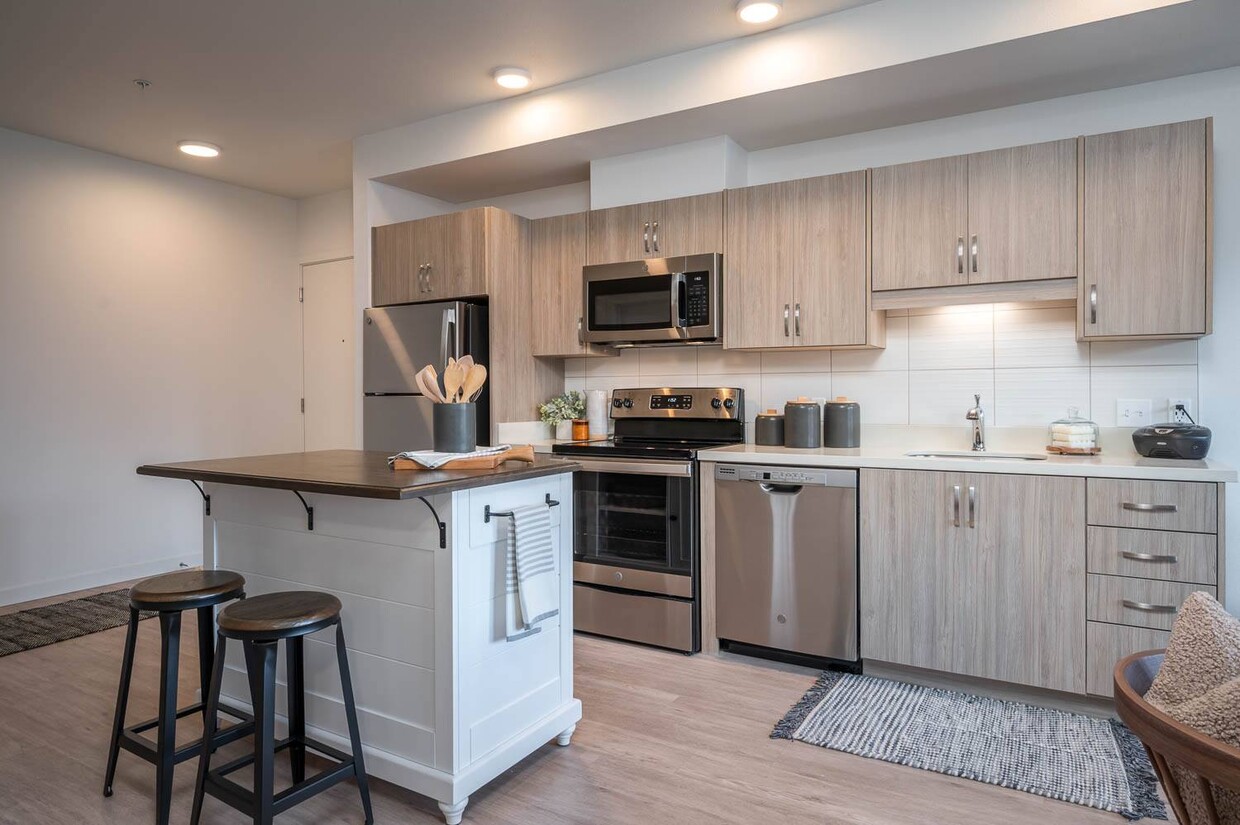
Responded To This Review