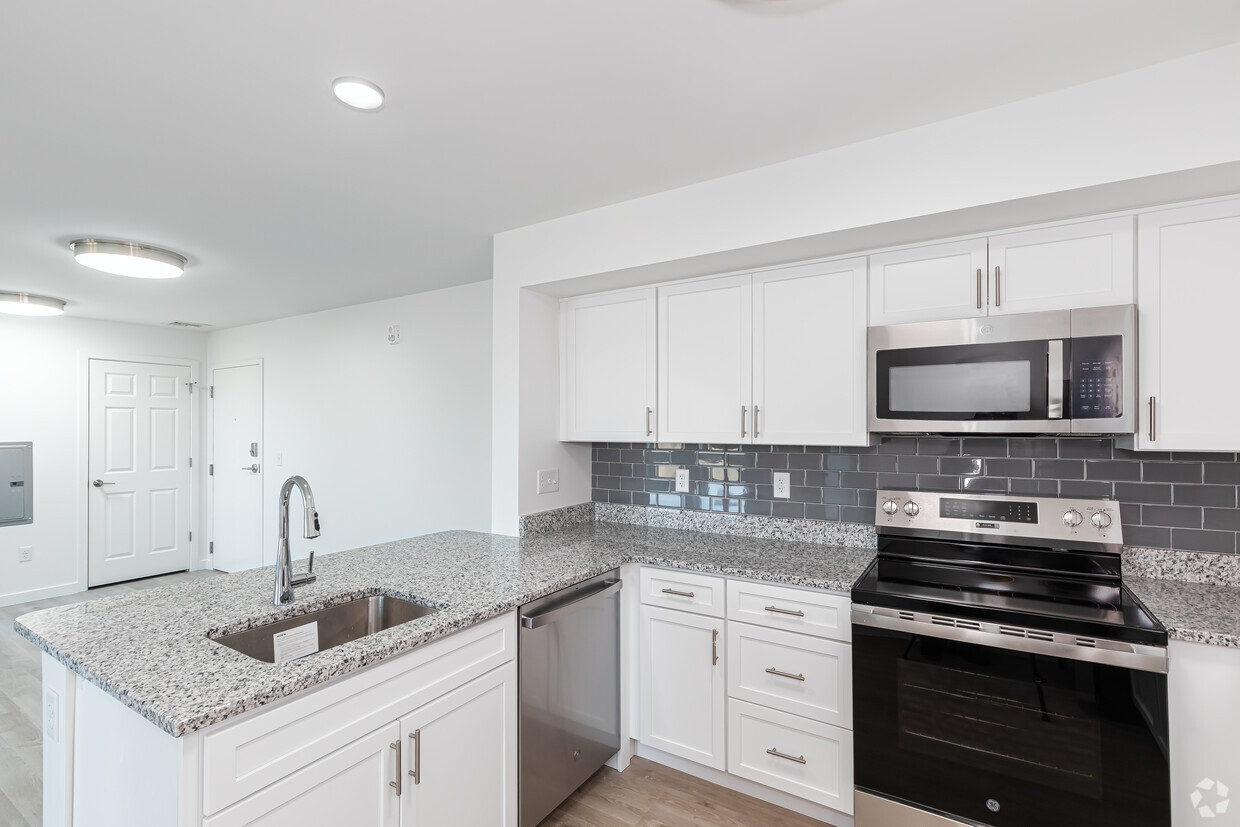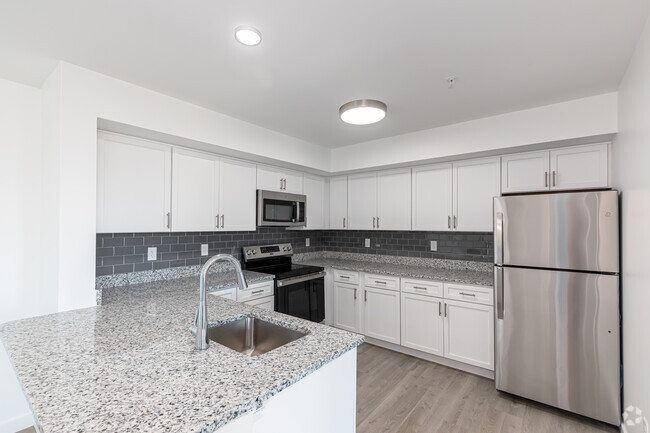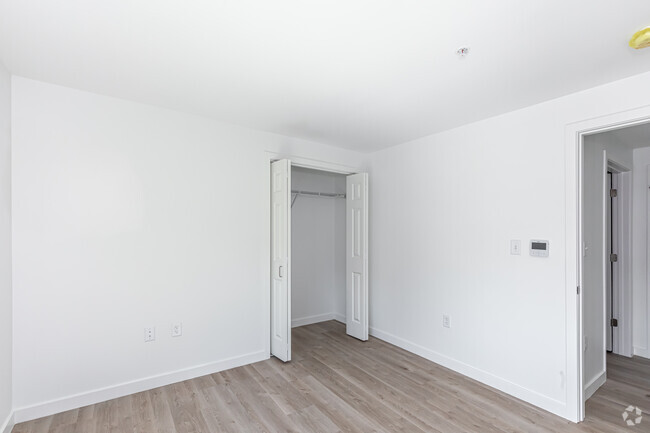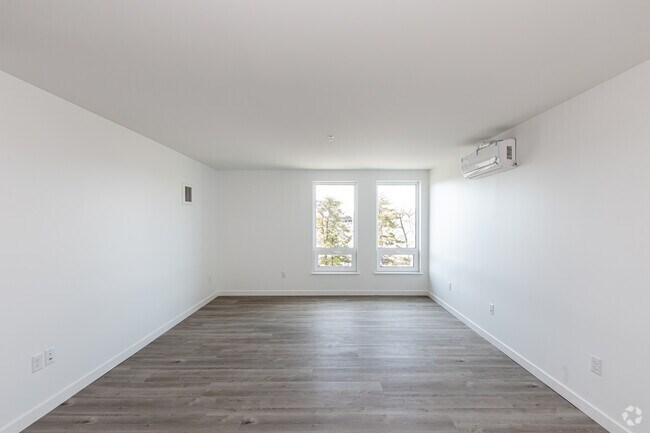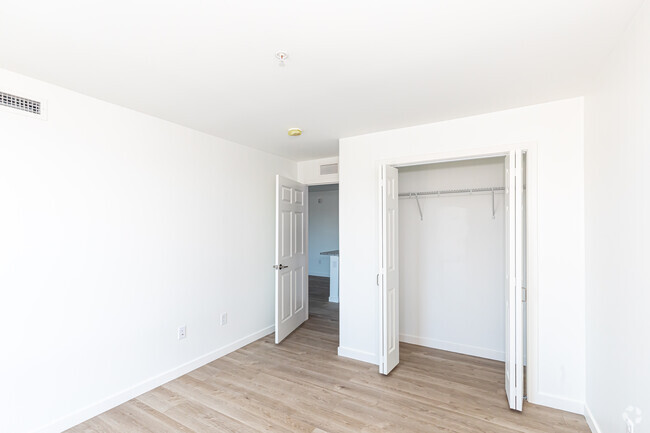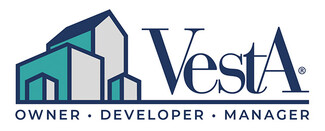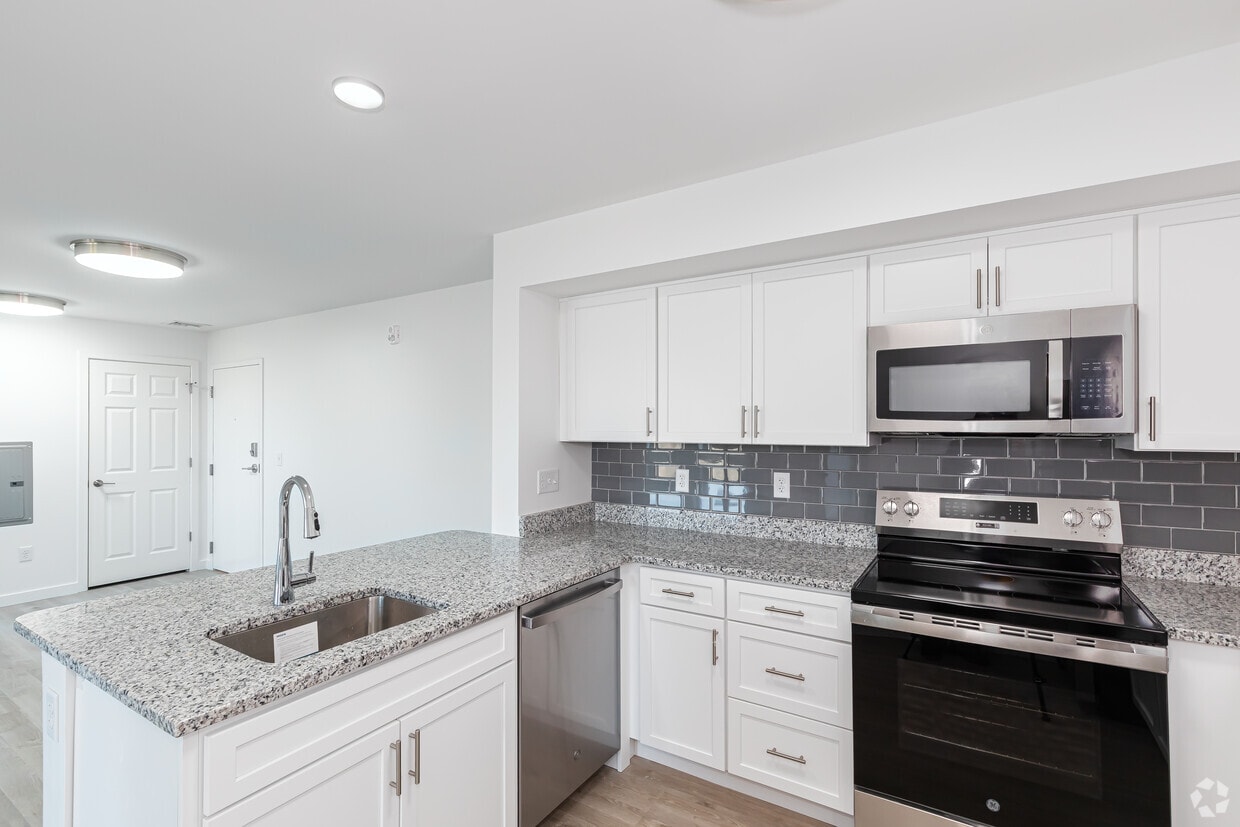-
Monthly Rent
$1,828 - $2,194
-
Bedrooms
1 - 2 bd
-
Bathrooms
1 ba
-
Square Feet
525 - 985 sq ft
Pricing & Floor Plans
-
Unit 309price $1,828square feet 525availibility Now
-
Unit 305price $2,194square feet 985availibility Now
-
Unit S01price $2,194square feet 985availibility Now
-
Unit 309price $1,828square feet 525availibility Now
-
Unit 305price $2,194square feet 985availibility Now
-
Unit S01price $2,194square feet 985availibility Now
About The Camelot
Welcome to The Camelot, formerly the historic West Hartford Inn, now reimagined for modern living in the heart of Blue Back Square, West Hartford, Connecticut. Situated at 900 Farmington Ave, The Camelot offers a perfect blend of contemporary comfort and convenience, placing you steps away from the area's best dining, shopping, and entertainment. Designed for young professionals, and single or dual-income households, this vibrant community provides a welcoming and dynamic environment tailored to a diverse lifestyle. Our community spaces will be designed with you in mind, offering vibrant areas for socializing and relaxation. Residents will be able to enjoy secure bike storage, workstations on every other floor for productivity, and garage parking for a safe and convenient experience. Our building will also feature a state-of-the-art fitness center and a newly designed community room. With a prime location near Blue Back Square, in West Hartford Center, and close proximity to the Hartford Line, residents will have easy access to shopping, dining, entertainment, and transportation. Experience the best of West Hartford living at The Camelot. Discover a dynamic community where every day will feel extraordinary.
The Camelot is an apartment community located in Hartford County and the 06119 ZIP Code. This area is served by the West Hartford attendance zone.
Unique Features
- Amazon Lockers
- Conference Room
- Large Closets
- Moen Plumbing Fixtures
- View
- ADA Accessible
- Energy Efficient Appliances
- Oversized Windows
- Stylish Kitchen Backsplash
- Community Room
- Fully Equipped Kitchen
- In-Unit Controlled Heating/AC
- Luxury Vinyl Plank
- Overhanging Counter
- Package Room
- Workstations
- Electronic Thermostat
- Mail Room
- Utilities Included
Community Amenities
Fitness Center
Laundry Facilities
Elevator
Controlled Access
- Package Service
- Laundry Facilities
- Controlled Access
- Maintenance on site
- Public Transportation
- Key Fob Entry
- Wheelchair Accessible
- Elevator
- Conference Rooms
- Fitness Center
- Bicycle Storage
- Gated
Apartment Features
Air Conditioning
Dishwasher
Granite Countertops
Refrigerator
- Air Conditioning
- Heating
- Smoke Free
- Cable Ready
- Tub/Shower
- Wheelchair Accessible (Rooms)
- Dishwasher
- Granite Countertops
- Stainless Steel Appliances
- Kitchen
- Oven
- Range
- Refrigerator
- Vinyl Flooring
- High Ceilings
- Window Coverings
Fees and Policies
The fees below are based on community-supplied data and may exclude additional fees and utilities.
- One-Time Move-In Fees
-
Application Fee$50
-
Security Deposit Refundable$200
- Dogs Allowed
-
Monthly pet rent$40
-
One time Fee$400
-
Pet deposit$0
-
Weight limit35 lb
-
Comments:1 Pet Limit Per Household
- Cats Allowed
-
Monthly pet rent$40
-
One time Fee$400
-
Pet deposit$0
-
Weight limit35 lb
-
Restrictions:Breed Restrictions Apply
-
Comments:1 Pet Limit Per Household
- Parking
-
Covered--
-
Garage--
Details
Utilities Included
-
Gas
-
Water
-
Electricity
-
Heat
-
Trash Removal
-
Sewer
-
Air Conditioning
Property Information
-
Built in 2025
-
44 units/4 stories
Income Restrictions
How To Qualify
- Package Service
- Laundry Facilities
- Controlled Access
- Maintenance on site
- Public Transportation
- Key Fob Entry
- Wheelchair Accessible
- Elevator
- Conference Rooms
- Gated
- Fitness Center
- Bicycle Storage
- Amazon Lockers
- Conference Room
- Large Closets
- Moen Plumbing Fixtures
- View
- ADA Accessible
- Energy Efficient Appliances
- Oversized Windows
- Stylish Kitchen Backsplash
- Community Room
- Fully Equipped Kitchen
- In-Unit Controlled Heating/AC
- Luxury Vinyl Plank
- Overhanging Counter
- Package Room
- Workstations
- Electronic Thermostat
- Mail Room
- Utilities Included
- Air Conditioning
- Heating
- Smoke Free
- Cable Ready
- Tub/Shower
- Wheelchair Accessible (Rooms)
- Dishwasher
- Granite Countertops
- Stainless Steel Appliances
- Kitchen
- Oven
- Range
- Refrigerator
- Vinyl Flooring
- High Ceilings
- Window Coverings
| Monday | 9am - 5pm |
|---|---|
| Tuesday | 9am - 5pm |
| Wednesday | 9am - 5pm |
| Thursday | 9am - 5pm |
| Friday | 9am - 5pm |
| Saturday | Closed |
| Sunday | Closed |
West Hartford combines small-town charm with a big-city feel. The downtown area features plenty of historic buildings, while contemporary additions to the area include a mix of apartments and homes and a revitalized retail area at the center of town. West Hartford has a village atmosphere just 120 miles away from New York City.
This area sits six miles due west of Hartford's city center, and a short drive east on Interstate 84 gets you to Downtown Hartford near the banks of the Connecticut River. Hop on Interstate 95, and head south two and a half hours to reach New York City.
West Hartford Public Schools services the area. Several private institutions provide educational alternatives, such as the American School for the Deaf, Hebrew High School of New England and Kingswood Oxford. The University of Saint Joseph, University of Hartford, UConn Law School, UConn Med School, and Trinity College represent the local institutions of higher education.
Learn more about living in West Hartford| Colleges & Universities | Distance | ||
|---|---|---|---|
| Colleges & Universities | Distance | ||
| Drive: | 2 min | 1.3 mi | |
| Drive: | 4 min | 2.3 mi | |
| Drive: | 8 min | 3.8 mi | |
| Drive: | 8 min | 4.4 mi |
 The GreatSchools Rating helps parents compare schools within a state based on a variety of school quality indicators and provides a helpful picture of how effectively each school serves all of its students. Ratings are on a scale of 1 (below average) to 10 (above average) and can include test scores, college readiness, academic progress, advanced courses, equity, discipline and attendance data. We also advise parents to visit schools, consider other information on school performance and programs, and consider family needs as part of the school selection process.
The GreatSchools Rating helps parents compare schools within a state based on a variety of school quality indicators and provides a helpful picture of how effectively each school serves all of its students. Ratings are on a scale of 1 (below average) to 10 (above average) and can include test scores, college readiness, academic progress, advanced courses, equity, discipline and attendance data. We also advise parents to visit schools, consider other information on school performance and programs, and consider family needs as part of the school selection process.
View GreatSchools Rating Methodology
Property Ratings at The Camelot
The Camelot has everything to offer from the amenities to the location. The units have amazing lighting, stainless steel appliances, fob entry points and spacious units. I would definitely recommend this property if you want quality.
Property Manager at The Camelot, Responded To This Review
Thank you for your positive feedback. We're thrilled to hear you love the amenities and location of The Camelot. Your recommendation means a lot to us. We strive to provide our residents with top-notch features like ample lighting, modern appliances, and spacious units. Thank you for taking the time to leave us this review.
The Camelot Photos
-
The Camelot
-
2BR, 1BA - 900SF
-
2BR, 1BA - 900SF - Kitchen
-
1BR, 1BA - 525SF - Bedroom
-
2BR, 1BA - 900SF - Living Room
-
2BR, 1BA - 900SF - Bedroom
-
2BR, 1BA - 900SF - Bedroom
-
2BR, 1BA - 900SF - Living Room
-
Models
-
1 Bedroom
-
1 Bedroom
-
2 Bedrooms
-
2 Bedrooms
Nearby Apartments
Within 50 Miles of The Camelot
View More Communities-
Capitol Lofts
390 Capitol Ave
Hartford, CT 06106
1-2 Br $1,750-$1,850 2.5 mi
-
179 Allyn
179 Allyn St
Hartford, CT 06103
1 Br $1,300-$1,400 3.0 mi
-
Brook Hill Village
6 Emily Way
Suffield, CT 06078
1-2 Br $1,557 14.5 mi
-
Barton Commons
34 East St
New Milford, CT 06776
1-2 Br $1,755 36.9 mi
-
Mohegan Commons Apartments
20 E Baltic St
Norwich, CT 06360
1-3 Br $1,400 38.0 mi
-
Oak Tree Village
89 Preston Rd
Griswold, CT 06351
1-2 Br $1,575 40.9 mi
The Camelot has one to two bedrooms with rent ranges from $1,828/mo. to $2,194/mo.
You can take a virtual tour of The Camelot on Apartments.com.
What Are Walk Score®, Transit Score®, and Bike Score® Ratings?
Walk Score® measures the walkability of any address. Transit Score® measures access to public transit. Bike Score® measures the bikeability of any address.
What is a Sound Score Rating?
A Sound Score Rating aggregates noise caused by vehicle traffic, airplane traffic and local sources
