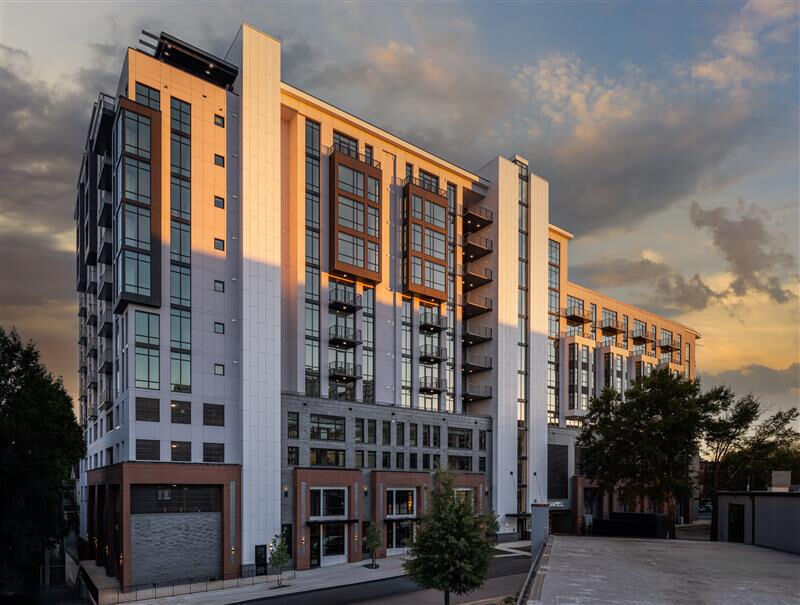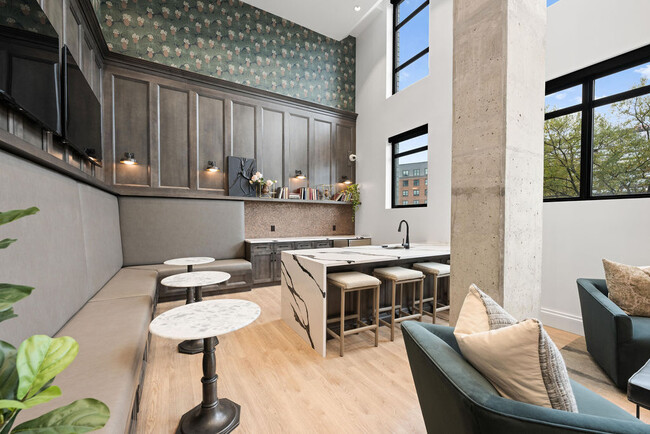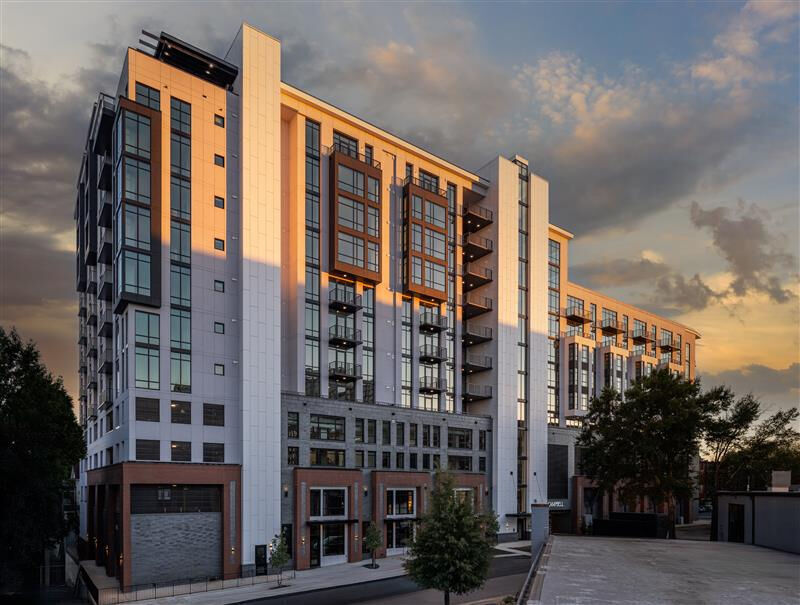-
Monthly Rent
$2,399 - $7,334
-
Bedrooms
1 - 3 bd
-
Bathrooms
1 - 3 ba
-
Square Feet
746 - 1,738 sq ft
Pricing & Floor Plans
-
Unit 602price $2,399square feet 886availibility Now
-
Unit 502price $2,419square feet 886availibility Now
-
Unit 702price $2,449square feet 886availibility Now
-
Unit 612price $2,399square feet 958availibility Now
-
Unit 613price $2,479square feet 958availibility Now
-
Unit 713price $2,734square feet 958availibility Now
-
Unit 516price $2,425square feet 746availibility Now
-
Unit 816price $2,610square feet 746availibility Now
-
Unit 1016price $2,670square feet 746availibility Now
-
Unit 513price $2,549square feet 889availibility Now
-
Unit 1012price $2,719square feet 889availibility Now
-
Unit 1002price $2,799square feet 935availibility Now
-
Unit 1102price $3,169square feet 935availibility Now
-
Unit 1202price $3,419square feet 935availibility Now
-
Unit 607price $2,999square feet 1,044availibility Now
-
Unit 707price $3,006square feet 1,044availibility Now
-
Unit 807price $3,051square feet 1,044availibility Now
-
Unit 711price $3,231square feet 1,145availibility Now
-
Unit 811price $3,276square feet 1,145availibility Now
-
Unit 511price $3,299square feet 1,145availibility Now
-
Unit 907price $3,299square feet 1,111availibility Now
-
Unit 1007price $3,344square feet 1,111availibility Now
-
Unit 1107price $3,464square feet 1,111availibility Now
-
Unit 608price $3,299square feet 1,132availibility Now
-
Unit 606price $3,299square feet 1,132availibility Now
-
Unit 706price $3,314square feet 1,132availibility Now
-
Unit 501price $3,449square feet 1,170availibility Now
-
Unit 601price $3,449square feet 1,170availibility Now
-
Unit 1101price $4,165square feet 1,170availibility Now
-
Unit 701price $3,479square feet 1,203availibility Now
-
Unit 801price $3,524square feet 1,203availibility Now
-
Unit 901price $3,569square feet 1,203availibility Now
-
Unit 609price $3,499square feet 1,211availibility Now
-
Unit 709price $3,506square feet 1,211availibility Now
-
Unit 809price $3,551square feet 1,211availibility Now
-
Unit 610price $3,599square feet 1,203availibility Now
-
Unit 710price $3,614square feet 1,203availibility Now
-
Unit 810price $3,666square feet 1,203availibility Now
-
Unit 904price $4,409square feet 1,572availibility Now
-
Unit 1104price $4,649square feet 1,572availibility Now
-
Unit 504price $4,749square feet 1,572availibility Now
-
Unit 605price $4,499square feet 1,671availibility Now
-
Unit 705price $4,509square feet 1,671availibility Now
-
Unit 805price $4,569square feet 1,671availibility Now
-
Unit 905price $4,899square feet 1,738availibility Now
-
Unit 1005price $4,959square feet 1,738availibility Now
-
Unit 1105price $5,119square feet 1,738availibility Now
-
Unit 603price $4,999square feet 1,668availibility Now
-
Unit 703price $5,009square feet 1,668availibility Now
-
Unit 803price $5,369square feet 1,668availibility Now
-
Unit 1111price $5,099square feet 1,370availibility Now
-
Unit 1211price $5,299square feet 1,370availibility Now
-
Unit 1003price $5,899square feet 1,718availibility Now
-
Unit 1103price $7,334square feet 1,718availibility Now
-
Unit 602price $2,399square feet 886availibility Now
-
Unit 502price $2,419square feet 886availibility Now
-
Unit 702price $2,449square feet 886availibility Now
-
Unit 612price $2,399square feet 958availibility Now
-
Unit 613price $2,479square feet 958availibility Now
-
Unit 713price $2,734square feet 958availibility Now
-
Unit 516price $2,425square feet 746availibility Now
-
Unit 816price $2,610square feet 746availibility Now
-
Unit 1016price $2,670square feet 746availibility Now
-
Unit 513price $2,549square feet 889availibility Now
-
Unit 1012price $2,719square feet 889availibility Now
-
Unit 1002price $2,799square feet 935availibility Now
-
Unit 1102price $3,169square feet 935availibility Now
-
Unit 1202price $3,419square feet 935availibility Now
-
Unit 607price $2,999square feet 1,044availibility Now
-
Unit 707price $3,006square feet 1,044availibility Now
-
Unit 807price $3,051square feet 1,044availibility Now
-
Unit 711price $3,231square feet 1,145availibility Now
-
Unit 811price $3,276square feet 1,145availibility Now
-
Unit 511price $3,299square feet 1,145availibility Now
-
Unit 907price $3,299square feet 1,111availibility Now
-
Unit 1007price $3,344square feet 1,111availibility Now
-
Unit 1107price $3,464square feet 1,111availibility Now
-
Unit 608price $3,299square feet 1,132availibility Now
-
Unit 606price $3,299square feet 1,132availibility Now
-
Unit 706price $3,314square feet 1,132availibility Now
-
Unit 501price $3,449square feet 1,170availibility Now
-
Unit 601price $3,449square feet 1,170availibility Now
-
Unit 1101price $4,165square feet 1,170availibility Now
-
Unit 701price $3,479square feet 1,203availibility Now
-
Unit 801price $3,524square feet 1,203availibility Now
-
Unit 901price $3,569square feet 1,203availibility Now
-
Unit 609price $3,499square feet 1,211availibility Now
-
Unit 709price $3,506square feet 1,211availibility Now
-
Unit 809price $3,551square feet 1,211availibility Now
-
Unit 610price $3,599square feet 1,203availibility Now
-
Unit 710price $3,614square feet 1,203availibility Now
-
Unit 810price $3,666square feet 1,203availibility Now
-
Unit 904price $4,409square feet 1,572availibility Now
-
Unit 1104price $4,649square feet 1,572availibility Now
-
Unit 504price $4,749square feet 1,572availibility Now
-
Unit 605price $4,499square feet 1,671availibility Now
-
Unit 705price $4,509square feet 1,671availibility Now
-
Unit 805price $4,569square feet 1,671availibility Now
-
Unit 905price $4,899square feet 1,738availibility Now
-
Unit 1005price $4,959square feet 1,738availibility Now
-
Unit 1105price $5,119square feet 1,738availibility Now
-
Unit 603price $4,999square feet 1,668availibility Now
-
Unit 703price $5,009square feet 1,668availibility Now
-
Unit 803price $5,369square feet 1,668availibility Now
-
Unit 1111price $5,099square feet 1,370availibility Now
-
Unit 1211price $5,299square feet 1,370availibility Now
-
Unit 1003price $5,899square feet 1,718availibility Now
-
Unit 1103price $7,334square feet 1,718availibility Now
Select a unit to view pricing & availability
About The Campbell
From the generous proportions and scale of each residence, down to the sophisticated selection of finishes, our team of architects, interior designers and craftspeople worked relentlessly to get every detail right. Our boutique community is home to graceful and gracious one-, two-, and three-bedroom floorplans that accommodate life well-lived.You’re also just steps away from acclaimed restaurants, bars, coffee shops, breweries, retail, fitness studios, and more. Need to venture farther? Take the easily accessible light rail into the city for work, concerts, museums, and game days. For convenient travel, you’re a 15-minute drive to Charlotte Douglas International Airport and close to the area’s major interstates.
The Campbell is an apartment community located in Mecklenburg County and the 28203 ZIP Code. This area is served by the Charlotte-Mecklenburg attendance zone.
Unique Features
- Sky Lounge with Unobstructed City Views, TVs and G
- Spacious Wardrobes with Built-In Shelving
- Built-in Wine and Beverage Fridge
- Dual Sink Vanities
- Gourmet Kitchen with Gas Stove
- Multiple EV Charging Stations
- Penthouse Suites with Luxury Finishes and Fixtures
- Pet-friendly Living
- Private Co-Working Spaces
- Unobstructed City and Skyline Views
- Golf Simulator
- High-Speed Wi-Fi Connectivity throughout Community
- Custom Soft-Close Cabinetry
- Dedicated Parking Garage with Gate Access
- High Speed Wi-Fi and Internet Pre-Installed in Hom
- Local and Regional Retail Available on First Level
- Large Soaking Tub
- Tech Thermostat
- 24/7 Maintenance Service
- Controlled Access Bike Storage Room
- Elevated Package Room
- Full Size Washer and Dryer included
- Lounge with Entertainment Catering Kitchen
- One, Two and Three-bedroom Light-Filled Living Pla
- Pet Spa with Grooming Stations
- Reserved Conference Room
- Smart Keyless Entry
- Backlit Bathroom Mirrors
- Fabric Window Shades
Community Amenities
Fitness Center
Concierge
Controlled Access
Conference Rooms
- Controlled Access
- Concierge
- EV Charging
- Lounge
- Conference Rooms
- Fitness Center
- Spa
- Bicycle Storage
Apartment Features
- Wi-Fi
- Kitchen
- Floor to Ceiling Windows
- Balcony
Fees and Policies
The fees below are based on community-supplied data and may exclude additional fees and utilities.
- Dogs Allowed
-
Monthly pet rent$25
-
One time Fee$350
-
Weight limit150 lb
-
Pet Limit2
-
Restrictions:We welcome 2 pets per apartment home. There is a $350 non-refundable Pet Fee for one, and a $700 non-refundable Pet Fee for two. Pet Rent is $25 per month per pet. There is a weight limit of 75 lbs per pet, and aggressive breeds are prohibited. Please call our Leasing Office for complete Pet Policy information.
- Cats Allowed
-
Monthly pet rent$25
-
One time Fee$350
-
Weight limit150 lb
-
Pet Limit2
-
Restrictions:We welcome 2 pets per apartment home. There is a $350 non-refundable Pet Fee for one, and a $700 non-refundable Pet Fee for two. Pet Rent is $25 per month per pet. There is a weight limit of 75 lbs per pet, and aggressive breeds are prohibited. Please call our Leasing Office for complete Pet Policy information.
Details
Lease Options
-
Available months 3, 4, 5, 6, 7, 8, 9, 10, 11, 12, 13, 14, 15
Property Information
-
Built in 2024
-
117 units/12 stories
- Controlled Access
- Concierge
- EV Charging
- Lounge
- Conference Rooms
- Fitness Center
- Spa
- Bicycle Storage
- Sky Lounge with Unobstructed City Views, TVs and G
- Spacious Wardrobes with Built-In Shelving
- Built-in Wine and Beverage Fridge
- Dual Sink Vanities
- Gourmet Kitchen with Gas Stove
- Multiple EV Charging Stations
- Penthouse Suites with Luxury Finishes and Fixtures
- Pet-friendly Living
- Private Co-Working Spaces
- Unobstructed City and Skyline Views
- Golf Simulator
- High-Speed Wi-Fi Connectivity throughout Community
- Custom Soft-Close Cabinetry
- Dedicated Parking Garage with Gate Access
- High Speed Wi-Fi and Internet Pre-Installed in Hom
- Local and Regional Retail Available on First Level
- Large Soaking Tub
- Tech Thermostat
- 24/7 Maintenance Service
- Controlled Access Bike Storage Room
- Elevated Package Room
- Full Size Washer and Dryer included
- Lounge with Entertainment Catering Kitchen
- One, Two and Three-bedroom Light-Filled Living Pla
- Pet Spa with Grooming Stations
- Reserved Conference Room
- Smart Keyless Entry
- Backlit Bathroom Mirrors
- Fabric Window Shades
- Wi-Fi
- Kitchen
- Floor to Ceiling Windows
- Balcony
| Monday | 9am - 6pm |
|---|---|
| Tuesday | 9am - 6pm |
| Wednesday | 9am - 6pm |
| Thursday | 9am - 6pm |
| Friday | 9am - 6pm |
| Saturday | 10am - 5pm |
| Sunday | Closed |
Just south of Charlotte’s downtown area, Dilworth is one of the city’s most popular neighborhoods. Dilworth has great rental opportunities and is a fun place for everyone that’s just minutes from Charlotte’s famous museums, stadiums, and arenas. Dilworth’s Latta Park spreads over 32 acres with sports facilities, hiking and biking trails, a playground, and a shaded picnic area. Other amenities like grocery stores, shopping malls, fast food restaurants, and schools all reside within Dilworth. Public and private schools are available, and the public schools are zoned into Charlotte-Mecklenburg Schools. Metra stations are located outside of town, and bus stations are conveniently placed throughout the neighborhood.
Dilworth has an incredible variety of local restaurants to choose from. For creative breakfast, lunch, and brunch cuisine, be sure to stop by the Famous Toastery of Dilworth. A local favorite for authentic Mexican street fare is Bakersfield on East Blvd.
Learn more about living in Dilworth| Colleges & Universities | Distance | ||
|---|---|---|---|
| Colleges & Universities | Distance | ||
| Drive: | 4 min | 2.2 mi | |
| Drive: | 5 min | 2.5 mi | |
| Drive: | 7 min | 2.7 mi | |
| Drive: | 7 min | 3.5 mi |
 The GreatSchools Rating helps parents compare schools within a state based on a variety of school quality indicators and provides a helpful picture of how effectively each school serves all of its students. Ratings are on a scale of 1 (below average) to 10 (above average) and can include test scores, college readiness, academic progress, advanced courses, equity, discipline and attendance data. We also advise parents to visit schools, consider other information on school performance and programs, and consider family needs as part of the school selection process.
The GreatSchools Rating helps parents compare schools within a state based on a variety of school quality indicators and provides a helpful picture of how effectively each school serves all of its students. Ratings are on a scale of 1 (below average) to 10 (above average) and can include test scores, college readiness, academic progress, advanced courses, equity, discipline and attendance data. We also advise parents to visit schools, consider other information on school performance and programs, and consider family needs as part of the school selection process.
View GreatSchools Rating Methodology
Transportation options available in Charlotte include East/West, located 0.3 mile from The Campbell. The Campbell is near Charlotte/Douglas International, located 6.8 miles or 13 minutes away, and Concord-Padgett Regional, located 18.5 miles or 28 minutes away.
| Transit / Subway | Distance | ||
|---|---|---|---|
| Transit / Subway | Distance | ||
|
|
Walk: | 6 min | 0.3 mi |
|
|
Walk: | 14 min | 0.7 mi |
|
|
Walk: | 16 min | 0.9 mi |
|
|
Drive: | 3 min | 1.3 mi |
|
|
Drive: | 3 min | 1.6 mi |
| Commuter Rail | Distance | ||
|---|---|---|---|
| Commuter Rail | Distance | ||
|
|
Drive: | 7 min | 3.3 mi |
|
|
Drive: | 30 min | 21.0 mi |
| Drive: | 40 min | 29.2 mi |
| Airports | Distance | ||
|---|---|---|---|
| Airports | Distance | ||
|
Charlotte/Douglas International
|
Drive: | 13 min | 6.8 mi |
|
Concord-Padgett Regional
|
Drive: | 28 min | 18.5 mi |
Time and distance from The Campbell.
| Shopping Centers | Distance | ||
|---|---|---|---|
| Shopping Centers | Distance | ||
| Walk: | 1 min | 0.1 mi | |
| Walk: | 3 min | 0.2 mi | |
| Walk: | 4 min | 0.2 mi |
| Parks and Recreation | Distance | ||
|---|---|---|---|
| Parks and Recreation | Distance | ||
|
Discovery Place
|
Drive: | 4 min | 1.9 mi |
|
Charlotte Nature Museum
|
Drive: | 6 min | 2.3 mi |
|
Wing Haven Gardens & Bird Sanctuary
|
Drive: | 7 min | 2.9 mi |
|
Briar Creek Greenway
|
Drive: | 8 min | 3.7 mi |
|
Evergreen Nature Preserve
|
Drive: | 14 min | 7.6 mi |
| Hospitals | Distance | ||
|---|---|---|---|
| Hospitals | Distance | ||
| Drive: | 4 min | 1.7 mi | |
| Drive: | 5 min | 2.6 mi | |
| Drive: | 13 min | 7.0 mi |
Property Ratings at The Campbell
The Campbell has exceeded my expectations! The apartments are spacious and a view that's stunning. Jonamel and Tyler have been amazing—they've made settling in such a smooth experience. I’m really enjoying living here and highly recommend it!
Property Manager at The Campbell, Responded To This Review
Hi Jordan, thank you so much for your wonderful feedback! It’s truly rewarding to hear that The Campbell has exceeded your expectations. Tyler and I are thrilled to know we could make your move-in process smooth and enjoyable—it’s always our goal to ensure our residents feel at home from day one. We’re happy you’re loving the spacious apartments and stunning views. Your recommendation means the world to us, and we’re here if you ever need anything to make your experience even better.
The Campbell Photos
-
The Campbell
-
Lounge
-
-
-
-
-
-
-
Models
-
1 Bedroom
-
1 Bedroom
-
1 Bedroom
-
1 Bedroom
-
1 Bedroom
-
2 Bedrooms
Nearby Apartments
Within 50 Miles of The Campbell
View More Communities-
The Boulevard a Broadstone Community
2408 South Blvd
Charlotte, NC 28203
1-2 Br $1,820-$3,245 0.4 mi
-
Broadstone West End
2130 Wilkinson Blvd
Charlotte, NC 28208
1-2 Br Call for Rent 1.4 mi
-
Solis LoSo
4312 Yancey Rd
Charlotte, NC 28217
1-2 Br $1,474-$2,715 2.1 mi
-
Broadstone Craft
1015 N Alexander St
Charlotte, NC 28206
1-2 Br $1,350-$2,714 2.4 mi
-
Kinship
110 Razades Way
Charlotte, NC 28206
1-2 Br $1,690-$4,925 2.9 mi
-
Prose McCullough Station
8424 N Tryon St
Charlotte, NC 28262
1-2 Br $1,340-$1,877 8.9 mi
The Campbell has one to three bedrooms with rent ranges from $2,399/mo. to $7,334/mo.
You can take a virtual tour of The Campbell on Apartments.com.
The Campbell is in Dilworth in the city of Charlotte. Here you’ll find three shopping centers within 0.2 mile of the property. Five parks are within 7.6 miles, including Discovery Place, Charlotte Nature Museum, and Wing Haven Gardens & Bird Sanctuary.
What Are Walk Score®, Transit Score®, and Bike Score® Ratings?
Walk Score® measures the walkability of any address. Transit Score® measures access to public transit. Bike Score® measures the bikeability of any address.
What is a Sound Score Rating?
A Sound Score Rating aggregates noise caused by vehicle traffic, airplane traffic and local sources









