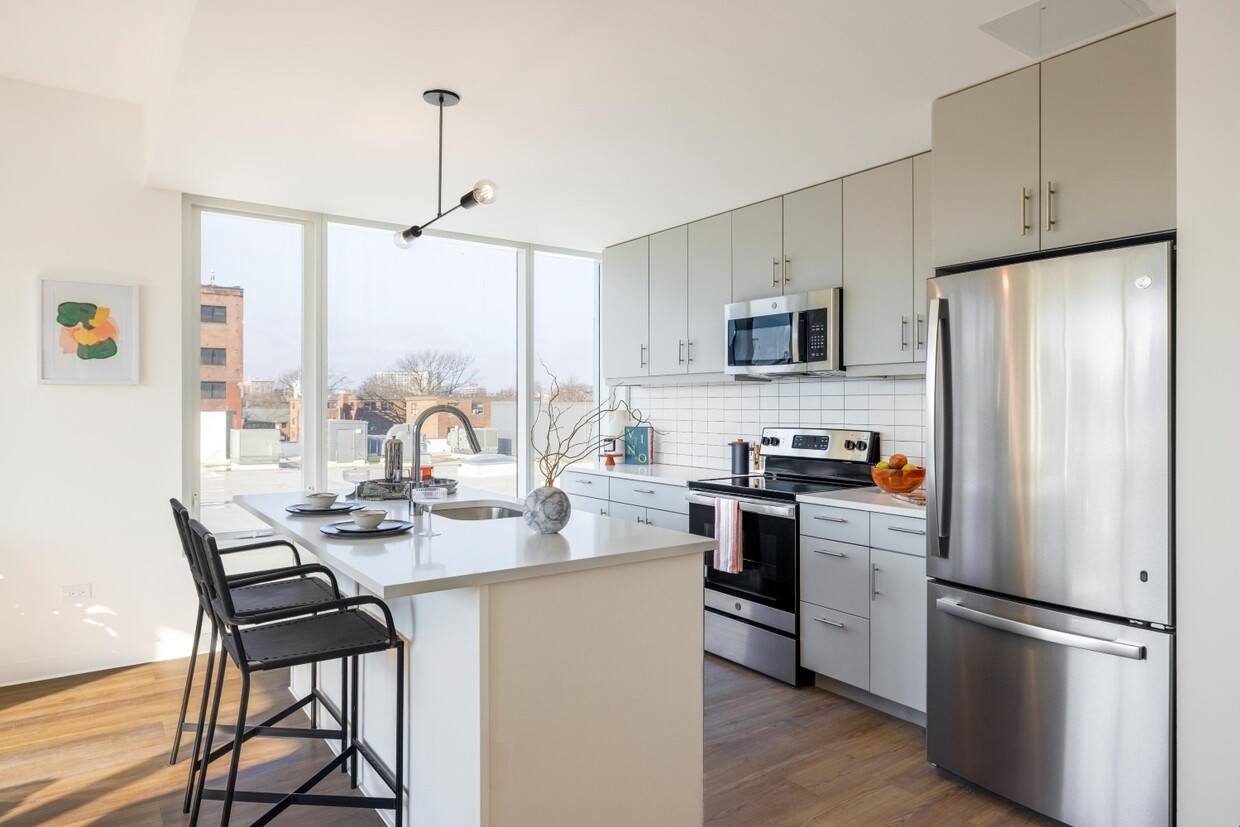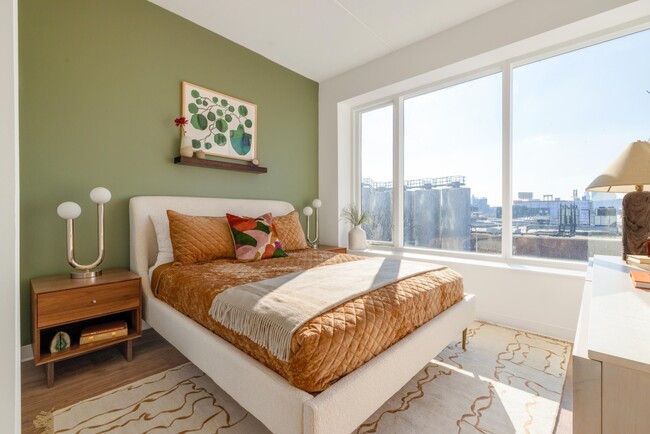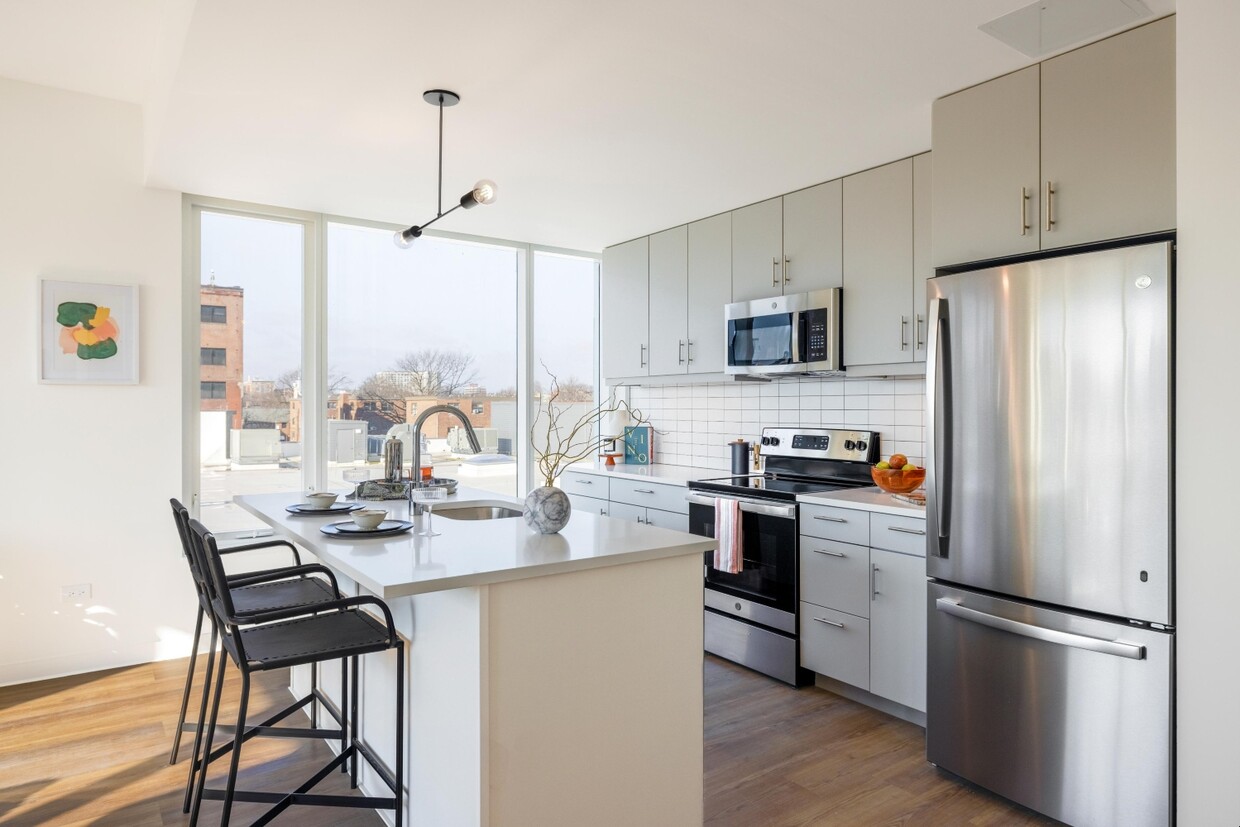-
Monthly Rent
$1,799 - $4,743
-
Bedrooms
Studio - 2 bd
-
Bathrooms
1 - 2 ba
-
Square Feet
416 - 1,129 sq ft
Pricing & Floor Plans
-
Unit 0828price $1,799square feet 515availibility Now
-
Unit 1124price $2,000square feet 515availibility Now
-
Unit 0928price $2,078square feet 515availibility Now
-
Unit 0912price $1,816square feet 447availibility Now
-
Unit 0637price $1,943square feet 447availibility Now
-
Unit 0903price $2,006square feet 447availibility Now
-
Unit 0826price $2,054square feet 491availibility Now
-
Unit 0218price $2,156square feet 679availibility Now
-
Unit 0319price $2,207square feet 679availibility Now
-
Unit 0314price $2,427square feet 679availibility Now
-
Unit 0235price $2,199square feet 663availibility Now
-
Unit 0233price $2,361square feet 663availibility Now
-
Unit 0435price $2,403square feet 663availibility Now
-
Unit 0813price $2,505square feet 679availibility Now
-
Unit 0913price $2,526square feet 679availibility Now
-
Unit 1013price $2,547square feet 679availibility Now
-
Unit 0522price $2,520square feet 718availibility Now
-
Unit 0621price $2,521square feet 718availibility Now
-
Unit 0722price $2,562square feet 718availibility Now
-
Unit 0736price $2,521square feet 667availibility Now
-
Unit 0401price $3,276square feet 994availibility Now
-
Unit 0701price $3,639square feet 994availibility Now
-
Unit 1103price $4,104square feet 994availibility Now
-
Unit 0723price $4,003square feet 1,054availibility Now
-
Unit 1023price $4,066square feet 1,054availibility Now
-
Unit 1121price $4,743square feet 1,054availibility Now
-
Unit 0910price $3,891square feet 1,122availibility Now
-
Unit 1105price $3,925square feet 1,114availibility Now
-
Unit 1127price $3,925square feet 1,113availibility Now
-
Unit 1123price $4,606square feet 1,113availibility Now
-
Unit 1129price $3,945square feet 1,129availibility Now
-
Unit 1131price $3,950square feet 1,036availibility Now
-
Unit 0938price $4,097square feet 1,036availibility Now
-
Unit 1128price $3,985square feet 1,074availibility Now
-
Unit 1101price $4,631square feet 1,085availibility Now
-
Unit 0828price $1,799square feet 515availibility Now
-
Unit 1124price $2,000square feet 515availibility Now
-
Unit 0928price $2,078square feet 515availibility Now
-
Unit 0912price $1,816square feet 447availibility Now
-
Unit 0637price $1,943square feet 447availibility Now
-
Unit 0903price $2,006square feet 447availibility Now
-
Unit 0826price $2,054square feet 491availibility Now
-
Unit 0218price $2,156square feet 679availibility Now
-
Unit 0319price $2,207square feet 679availibility Now
-
Unit 0314price $2,427square feet 679availibility Now
-
Unit 0235price $2,199square feet 663availibility Now
-
Unit 0233price $2,361square feet 663availibility Now
-
Unit 0435price $2,403square feet 663availibility Now
-
Unit 0813price $2,505square feet 679availibility Now
-
Unit 0913price $2,526square feet 679availibility Now
-
Unit 1013price $2,547square feet 679availibility Now
-
Unit 0522price $2,520square feet 718availibility Now
-
Unit 0621price $2,521square feet 718availibility Now
-
Unit 0722price $2,562square feet 718availibility Now
-
Unit 0736price $2,521square feet 667availibility Now
-
Unit 0401price $3,276square feet 994availibility Now
-
Unit 0701price $3,639square feet 994availibility Now
-
Unit 1103price $4,104square feet 994availibility Now
-
Unit 0723price $4,003square feet 1,054availibility Now
-
Unit 1023price $4,066square feet 1,054availibility Now
-
Unit 1121price $4,743square feet 1,054availibility Now
-
Unit 0910price $3,891square feet 1,122availibility Now
-
Unit 1105price $3,925square feet 1,114availibility Now
-
Unit 1127price $3,925square feet 1,113availibility Now
-
Unit 1123price $4,606square feet 1,113availibility Now
-
Unit 1129price $3,945square feet 1,129availibility Now
-
Unit 1131price $3,950square feet 1,036availibility Now
-
Unit 0938price $4,097square feet 1,036availibility Now
-
Unit 1128price $3,985square feet 1,074availibility Now
-
Unit 1101price $4,631square feet 1,085availibility Now
About The Carson
At The Carson, every detail is designed to elevate everyday living, making even the most ordinary day special. Including spacious layouts offering stylish kitchens, large bedrooms, and an abundance of natural light, the intentional architecture caters to every desire. On top of flawless finishes, two rooftop terraces provide stunning city and river views, with a sunbathing pool, fireside lounges, and a dog park. Inside you?ll find exclusive amenities like a hardwood basketball court, sleek fitness center, and game room. With an on-site grocer, vibrant dining and nightlife nearby, and easy access to public transportation, The Carson ensures a seamless lifestyle.
The Carson is an apartment community located in Philadelphia County and the 19123 ZIP Code. This area is served by the Camden City Public attendance zone.
Unique Features
- Pickleball Court
Community Amenities
Pool
Fitness Center
Elevator
Concierge
Clubhouse
Controlled Access
Recycling
Business Center
Property Services
- Package Service
- Controlled Access
- Maintenance on site
- Property Manager on Site
- Concierge
- 24 Hour Access
- On-Site Retail
- Recycling
- Pet Care
- Pet Play Area
- Public Transportation
Shared Community
- Elevator
- Business Center
- Clubhouse
- Lounge
- Multi Use Room
- Breakfast/Coffee Concierge
- Storage Space
- Conference Rooms
Fitness & Recreation
- Fitness Center
- Pool
- Bicycle Storage
- Basketball Court
- Walking/Biking Trails
- Gameroom
- Media Center/Movie Theatre
- Pickleball Court
Outdoor Features
- Sundeck
- Courtyard
- Dog Park
Student Features
- Study Lounge
Apartment Features
Washer/Dryer
Air Conditioning
Dishwasher
Hardwood Floors
Walk-In Closets
Island Kitchen
Microwave
Refrigerator
Highlights
- Washer/Dryer
- Air Conditioning
- Heating
- Smoke Free
- Cable Ready
Kitchen Features & Appliances
- Dishwasher
- Disposal
- Stainless Steel Appliances
- Pantry
- Island Kitchen
- Kitchen
- Microwave
- Range
- Refrigerator
- Freezer
Model Details
- Hardwood Floors
- Recreation Room
- Views
- Walk-In Closets
- Window Coverings
- Patio
- Deck
Fees and Policies
The fees below are based on community-supplied data and may exclude additional fees and utilities.
- One-Time Move-In Fees
-
Administrative Fee$500
-
Application Fee$100
- Dogs Allowed
-
Monthly pet rent$50
-
One time Fee$350
-
Pet Limit2
-
Restrictions:Breed restrictions apply; contact leasing office for details.
- Cats Allowed
-
Monthly pet rent$50
-
One time Fee$350
-
Pet Limit2
- Parking
-
Covered--
-
Garage$400/mo86 Spaces, Assigned Parking
Details
Lease Options
-
13, 14, 15, 16, 17, 18, 19, 20, 21, 22, 23, 24
Property Information
-
Built in 2023
-
373 units/12 stories
- Package Service
- Controlled Access
- Maintenance on site
- Property Manager on Site
- Concierge
- 24 Hour Access
- On-Site Retail
- Recycling
- Pet Care
- Pet Play Area
- Public Transportation
- Elevator
- Business Center
- Clubhouse
- Lounge
- Multi Use Room
- Breakfast/Coffee Concierge
- Storage Space
- Conference Rooms
- Sundeck
- Courtyard
- Dog Park
- Fitness Center
- Pool
- Bicycle Storage
- Basketball Court
- Walking/Biking Trails
- Gameroom
- Media Center/Movie Theatre
- Pickleball Court
- Study Lounge
- Pickleball Court
- Washer/Dryer
- Air Conditioning
- Heating
- Smoke Free
- Cable Ready
- Dishwasher
- Disposal
- Stainless Steel Appliances
- Pantry
- Island Kitchen
- Kitchen
- Microwave
- Range
- Refrigerator
- Freezer
- Hardwood Floors
- Recreation Room
- Views
- Walk-In Closets
- Window Coverings
- Patio
- Deck
| Monday | 9am - 6pm |
|---|---|
| Tuesday | 9am - 6pm |
| Wednesday | 9am - 6pm |
| Thursday | 9am - 6pm |
| Friday | 8am - 5pm |
| Saturday | 10am - 5pm |
| Sunday | 12pm - 5pm |
Northern Liberties, also known as “NoLibs” is a historic neighborhood that has transformed into one of Philadelphia’s trendiest neighborhoods known for its cool, artsy vibe. Formally Philly’s manufacturing district, Northern Liberties merges the old and new with charming affordable rowhouses to upscale apartments available for rent. Nestled along the Delaware River bordering Center City and Callowhill, which is also known for its vibrant arts and culture scenes, Northern Liberties offers residents an abundance of amenities. The neighborhood is walkable and pedestrian-friendly with several transit stops and amble bike racks throughout the neighborhood. You’ll find locals walking to one of the many popular brunch spots, thrilling bars, authentic international restaurants, art galleries, and more every day.
Learn more about living in Northern Liberties| Colleges & Universities | Distance | ||
|---|---|---|---|
| Colleges & Universities | Distance | ||
| Drive: | 2 min | 1.2 mi | |
| Drive: | 4 min | 1.3 mi | |
| Drive: | 3 min | 1.4 mi | |
| Drive: | 4 min | 2.0 mi |
 The GreatSchools Rating helps parents compare schools within a state based on a variety of school quality indicators and provides a helpful picture of how effectively each school serves all of its students. Ratings are on a scale of 1 (below average) to 10 (above average) and can include test scores, college readiness, academic progress, advanced courses, equity, discipline and attendance data. We also advise parents to visit schools, consider other information on school performance and programs, and consider family needs as part of the school selection process.
The GreatSchools Rating helps parents compare schools within a state based on a variety of school quality indicators and provides a helpful picture of how effectively each school serves all of its students. Ratings are on a scale of 1 (below average) to 10 (above average) and can include test scores, college readiness, academic progress, advanced courses, equity, discipline and attendance data. We also advise parents to visit schools, consider other information on school performance and programs, and consider family needs as part of the school selection process.
View GreatSchools Rating Methodology
Transportation options available in Philadelphia include Spring Garden (Mfl), located 0.4 mile from The Carson. The Carson is near Philadelphia International, located 12.8 miles or 22 minutes away, and Trenton Mercer, located 33.3 miles or 48 minutes away.
| Transit / Subway | Distance | ||
|---|---|---|---|
| Transit / Subway | Distance | ||
|
|
Walk: | 7 min | 0.4 mi |
| Walk: | 11 min | 0.6 mi | |
| Walk: | 12 min | 0.7 mi | |
| Walk: | 13 min | 0.7 mi | |
|
|
Walk: | 14 min | 0.7 mi |
| Commuter Rail | Distance | ||
|---|---|---|---|
| Commuter Rail | Distance | ||
|
|
Drive: | 3 min | 1.2 mi |
|
|
Drive: | 4 min | 1.7 mi |
|
|
Drive: | 5 min | 1.8 mi |
|
|
Drive: | 6 min | 2.5 mi |
|
|
Drive: | 7 min | 2.7 mi |
| Airports | Distance | ||
|---|---|---|---|
| Airports | Distance | ||
|
Philadelphia International
|
Drive: | 22 min | 12.8 mi |
|
Trenton Mercer
|
Drive: | 48 min | 33.3 mi |
Time and distance from The Carson.
| Shopping Centers | Distance | ||
|---|---|---|---|
| Shopping Centers | Distance | ||
| Walk: | 9 min | 0.5 mi | |
| Walk: | 15 min | 0.8 mi | |
| Walk: | 17 min | 0.9 mi |
| Parks and Recreation | Distance | ||
|---|---|---|---|
| Parks and Recreation | Distance | ||
|
Edgar Allan Poe Nat'l Historic Site
|
Walk: | 4 min | 0.3 mi |
|
Independence National Historical Park
|
Walk: | 16 min | 0.9 mi |
|
Great Egg Harbor River
|
Drive: | 3 min | 1.3 mi |
|
Lower Delaware National Wild and Scenic River
|
Drive: | 3 min | 1.3 mi |
|
Independence Seaport Museum
|
Drive: | 4 min | 1.7 mi |
| Hospitals | Distance | ||
|---|---|---|---|
| Hospitals | Distance | ||
| Drive: | 2 min | 1.2 mi | |
| Drive: | 3 min | 1.3 mi | |
| Drive: | 4 min | 1.5 mi |
| Military Bases | Distance | ||
|---|---|---|---|
| Military Bases | Distance | ||
| Drive: | 12 min | 7.1 mi |
The Carson Photos
-
-
-
1BR, 1BA - 667SF
-
-
-
-
-
-
Models
-
Studio
-
Studio
-
Studio
-
Studio
-
Studio
-
1 Bedroom
Nearby Apartments
Within 50 Miles of The Carson
View More Communities-
Broad + Noble
435 N Broad St
Philadelphia, PA 19123
1-2 Br $2,080-$4,435 0.8 mi
-
Presidential City
3800-3900 City Ave
Philadelphia, PA 19131
1-3 Br $1,690-$4,320 4.6 mi
-
The Haven at Atwater Village
1000 Terrain St
Malvern, PA 19355
1-3 Br $1,961-$5,301 21.6 mi
-
333 North Broad
333 N Broad St
Doylestown, PA 18901
1-2 Br $2,665-$4,351 24.5 mi
-
Ashbridge Exton
109 Commerce Dr
Exton, PA 19341
1-3 Br $1,937-$3,940 25.9 mi
-
Compass at The Grove
1001 Compass Way
Newark, DE 19711
1-3 Br $2,350-$3,750 36.7 mi
The Carson has studios to two bedrooms with rent ranges from $1,799/mo. to $4,743/mo.
You can take a virtual tour of The Carson on Apartments.com.
The Carson is in Northern Liberties in the city of Philadelphia. Here you’ll find three shopping centers within 0.9 mile of the property. Five parks are within 1.7 miles, including Edgar Allan Poe Nat'l Historic Site, Independence National Historical Park, and Great Egg Harbor River.
What Are Walk Score®, Transit Score®, and Bike Score® Ratings?
Walk Score® measures the walkability of any address. Transit Score® measures access to public transit. Bike Score® measures the bikeability of any address.
What is a Sound Score Rating?
A Sound Score Rating aggregates noise caused by vehicle traffic, airplane traffic and local sources









