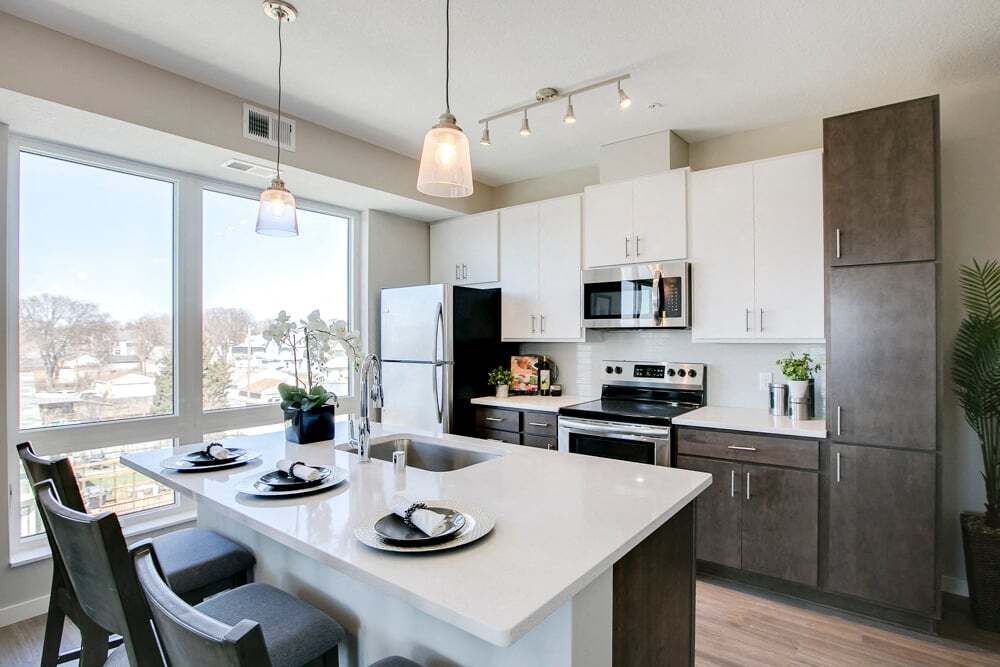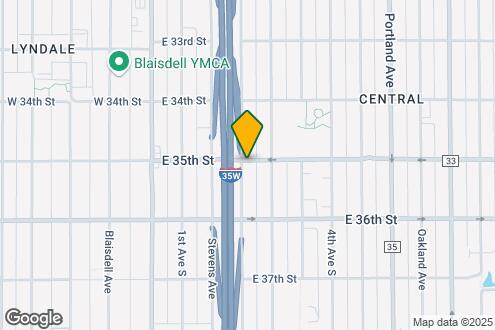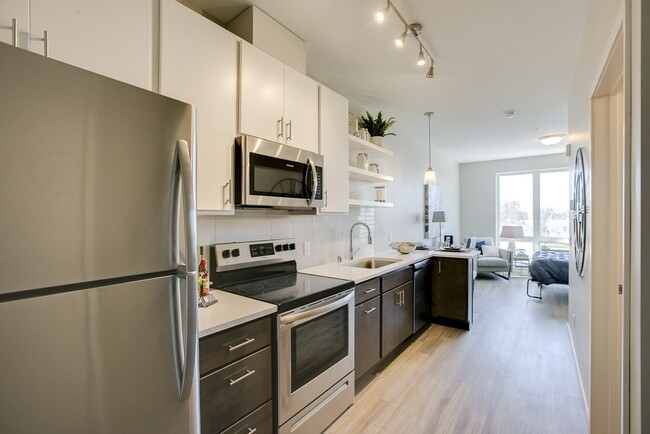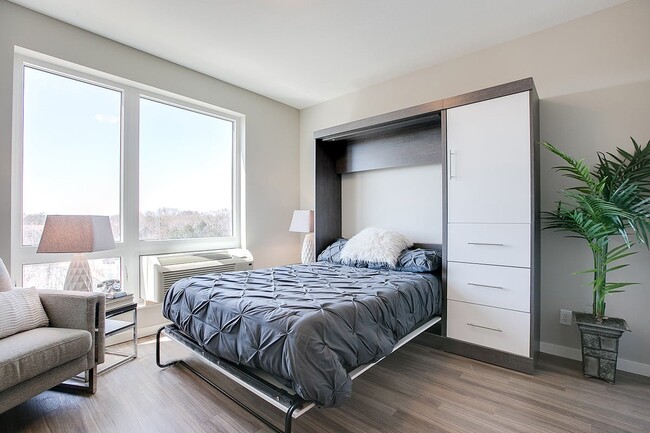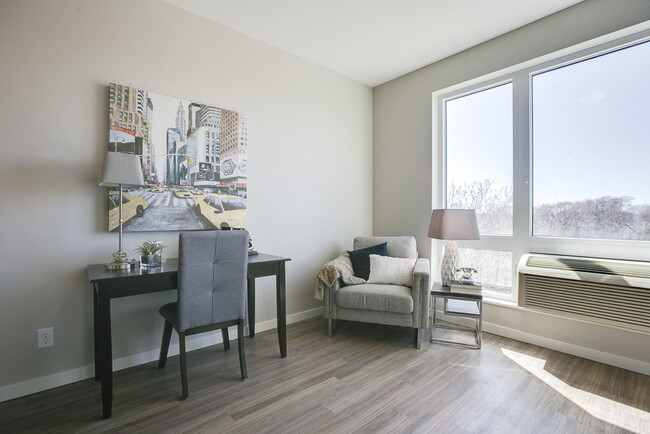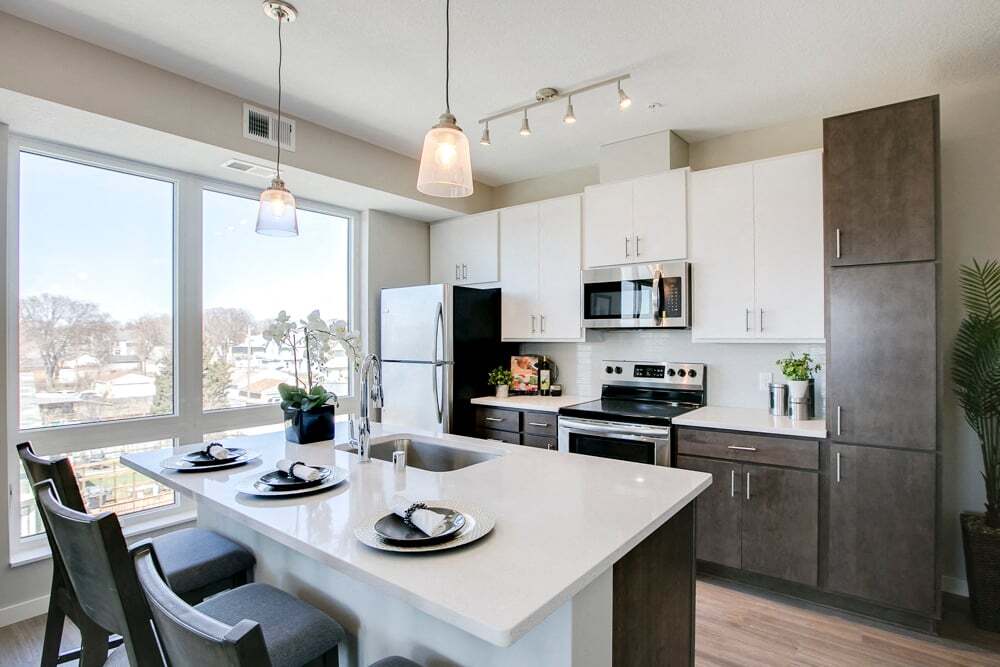-
Monthly Rent
$1,063 - $2,074
-
Bedrooms
Studio - 3 bd
-
Bathrooms
1 ba
-
Square Feet
384 - 952 sq ft
Pricing & Floor Plans
-
Unit 408price $1,063square feet 391availibility Now
-
Unit 207price $1,276square feet 515availibility Now
-
Unit 307price $1,291square feet 515availibility May 2
-
Unit 105price $2,074square feet 952availibility May 9
-
Unit 408price $1,063square feet 391availibility Now
-
Unit 207price $1,276square feet 515availibility Now
-
Unit 307price $1,291square feet 515availibility May 2
-
Unit 105price $2,074square feet 952availibility May 9
Select a unit to view pricing & availability
About The Central
Welcome home to The Central.This vibrant boutique apartment community features modern, efficient studio, one-, two-, and three-bedroom apartments.These bright and airy micro units offer comfortable, affordable living with access to it all. In your new apartment, you'll enjoy smart design, high-end finishes including quartz countertops, sleek soft-close cabinetry, hardwood-style flooring, white subway tile in the kitchen, and smart thermostats with WiFi and geofencing. Plus, youll love this walkable, transit-connected neighborhood that easily fits your lifestyle without killing your budget. Utilities are not included. There is a $4.95 utility billing fee per month in addition to the rent price.Live simple. Live smart. Live micro at The Central.
The Central is an apartment community located in Hennepin County and the 55408 ZIP Code. This area is served by the Minneapolis Public School Dist. attendance zone.
Unique Features
- New, modern and stylish finishes
- Heated, indoor bike racks/storage
- Nine-foot ceilings
- Private exterior entrances in select homes
- Rooftop patio with outdoor grill
- Thermostats with remote access and geofencing
- High-speed, fiber internet access options
- Pet-friendly
- Sleek, soft-close cabinetry
- Community room
- 24/7 controlled-access building entries
- Built-in microwaves
- Contemporary-style Murphy bed in select homes
- Free Wi-Fi in common areas
- Smoke-free community
- Stainless-steel appliances
- Earn points on rent with Bilt Rewards
- Fresh, white subway tile in the kitchen
- Hardwood-style flooring
Community Amenities
Fitness Center
Laundry Facilities
Elevator
Roof Terrace
Controlled Access
Recycling
Grill
Key Fob Entry
Property Services
- Package Service
- Laundry Facilities
- Controlled Access
- Maintenance on site
- Video Patrol
- 24 Hour Access
- Recycling
- Renters Insurance Program
- Online Services
- Planned Social Activities
- Key Fob Entry
Shared Community
- Elevator
- Multi Use Room
- Disposal Chutes
Fitness & Recreation
- Fitness Center
- Bicycle Storage
- Walking/Biking Trails
- Gameroom
Outdoor Features
- Roof Terrace
- Grill
Apartment Features
Washer/Dryer
Air Conditioning
Dishwasher
High Speed Internet Access
Walk-In Closets
Island Kitchen
Microwave
Refrigerator
Highlights
- High Speed Internet Access
- Wi-Fi
- Washer/Dryer
- Air Conditioning
- Heating
- Smoke Free
- Cable Ready
- Tub/Shower
- Sprinkler System
- Framed Mirrors
- Wheelchair Accessible (Rooms)
Kitchen Features & Appliances
- Dishwasher
- Disposal
- Ice Maker
- Stainless Steel Appliances
- Pantry
- Island Kitchen
- Eat-in Kitchen
- Kitchen
- Microwave
- Oven
- Range
- Refrigerator
- Freezer
- Warming Drawer
- Quartz Countertops
Model Details
- Vinyl Flooring
- Family Room
- Views
- Walk-In Closets
- Linen Closet
- Double Pane Windows
- Window Coverings
- Patio
Fees and Policies
The fees below are based on community-supplied data and may exclude additional fees and utilities.
- One-Time Move-In Fees
-
Administrative Fee$200
-
Application Fee$55
- Dogs Allowed
-
Monthly pet rent$50
-
One time Fee$300
-
Pet deposit$0
-
Weight limit75 lb
-
Pet Limit2
-
Restrictions:Certain dog breeds are restricted. Restricted breeds include: Rottweilers, Doberman Pinschers, German Shepherds, Pitbulls and Staffordshire Terriers.
-
Comments:We welcome your furry family members! Cats and dogs are both allowed. Two pets max per apartment, and dogs must weigh 75 pounds or less. Cats do not have to be declawed. No rabbits or ferrets are allowed.
- Cats Allowed
-
Monthly pet rent$25
-
One time Fee$300
-
Pet deposit$0
-
Weight limit75 lb
-
Pet Limit2
-
Restrictions:Certain dog breeds are restricted. Restricted breeds include: Rottweilers, Doberman Pinschers, German Shepherds, Pitbulls and Staffordshire Terriers.
-
Comments:We welcome your furry family members! Cats and dogs are both allowed.Two pets max per apartment, and dogs must weigh 75 pounds or less. Cats do not have to be declawed. No rabbits or ferrets are allowed.
- Parking
-
Covered--
-
Other--
-
Garage$125/moAssigned Parking
Details
Lease Options
-
12
-
Short term lease
Property Information
-
Built in 2018
-
49 units/4 stories
- Package Service
- Laundry Facilities
- Controlled Access
- Maintenance on site
- Video Patrol
- 24 Hour Access
- Recycling
- Renters Insurance Program
- Online Services
- Planned Social Activities
- Key Fob Entry
- Elevator
- Multi Use Room
- Disposal Chutes
- Roof Terrace
- Grill
- Fitness Center
- Bicycle Storage
- Walking/Biking Trails
- Gameroom
- New, modern and stylish finishes
- Heated, indoor bike racks/storage
- Nine-foot ceilings
- Private exterior entrances in select homes
- Rooftop patio with outdoor grill
- Thermostats with remote access and geofencing
- High-speed, fiber internet access options
- Pet-friendly
- Sleek, soft-close cabinetry
- Community room
- 24/7 controlled-access building entries
- Built-in microwaves
- Contemporary-style Murphy bed in select homes
- Free Wi-Fi in common areas
- Smoke-free community
- Stainless-steel appliances
- Earn points on rent with Bilt Rewards
- Fresh, white subway tile in the kitchen
- Hardwood-style flooring
- High Speed Internet Access
- Wi-Fi
- Washer/Dryer
- Air Conditioning
- Heating
- Smoke Free
- Cable Ready
- Tub/Shower
- Sprinkler System
- Framed Mirrors
- Wheelchair Accessible (Rooms)
- Dishwasher
- Disposal
- Ice Maker
- Stainless Steel Appliances
- Pantry
- Island Kitchen
- Eat-in Kitchen
- Kitchen
- Microwave
- Oven
- Range
- Refrigerator
- Freezer
- Warming Drawer
- Quartz Countertops
- Vinyl Flooring
- Family Room
- Views
- Walk-In Closets
- Linen Closet
- Double Pane Windows
- Window Coverings
- Patio
| Monday | 9am - 6pm |
|---|---|
| Tuesday | 9am - 6pm |
| Wednesday | 9am - 6pm |
| Thursday | 9am - 6pm |
| Friday | 9am - 6pm |
| Saturday | 9am - 5pm |
| Sunday | Closed |
Characterized by single-family homes and low-rise multi-family rentals along tree-lined streets, the Central neighborhood of Minneapolis lies about three miles due south of the city center. Bordered on the west by I-35, the Central area provides its residents with a convenient location and easy access to the amenities of the greater Minneapolis-St. Paul region.
Stroll well-kept sidewalks or the walking paths at Powderhorn Park, a 66-acre spread providing picnic facilities, an ice skating rink, a fishing pier, and athletic fields. For a change of pace, visit Central Gym Park on the neighborhood's south side to play tennis or shoot hoops indoors. Then drop into the highly popular Café South Side for a soup and sandwich, a fresh-baked pastry, or a cup of coffee brewed from organic beans.
Learn more about living in Central| Colleges & Universities | Distance | ||
|---|---|---|---|
| Colleges & Universities | Distance | ||
| Drive: | 4 min | 2.6 mi | |
| Drive: | 4 min | 2.7 mi | |
| Drive: | 6 min | 3.0 mi | |
| Drive: | 6 min | 3.8 mi |
Transportation options available in Minneapolis include Lake Street/Midtown Station, located 2.4 miles from The Central. The Central is near Minneapolis-St Paul International/Wold-Chamberlain, located 10.1 miles or 17 minutes away.
| Transit / Subway | Distance | ||
|---|---|---|---|
| Transit / Subway | Distance | ||
|
|
Drive: | 6 min | 2.4 mi |
|
|
Drive: | 8 min | 2.8 mi |
|
|
Drive: | 7 min | 2.9 mi |
| Drive: | 6 min | 3.1 mi | |
|
|
Drive: | 7 min | 3.7 mi |
| Commuter Rail | Distance | ||
|---|---|---|---|
| Commuter Rail | Distance | ||
|
|
Drive: | 8 min | 3.6 mi |
|
|
Drive: | 17 min | 11.6 mi |
|
|
Drive: | 17 min | 11.7 mi |
|
|
Drive: | 31 min | 22.7 mi |
|
|
Drive: | 32 min | 24.4 mi |
| Airports | Distance | ||
|---|---|---|---|
| Airports | Distance | ||
|
Minneapolis-St Paul International/Wold-Chamberlain
|
Drive: | 17 min | 10.1 mi |
Time and distance from The Central.
| Shopping Centers | Distance | ||
|---|---|---|---|
| Shopping Centers | Distance | ||
| Walk: | 13 min | 0.7 mi | |
| Drive: | 3 min | 1.4 mi | |
| Drive: | 5 min | 1.7 mi |
| Parks and Recreation | Distance | ||
|---|---|---|---|
| Parks and Recreation | Distance | ||
|
Painter Park
|
Walk: | 15 min | 0.8 mi |
|
Rev. Dr. Martin Luther King Jr. Park
|
Walk: | 17 min | 0.9 mi |
|
Bryant Square Park
|
Drive: | 3 min | 1.3 mi |
|
Powderhorn Park
|
Drive: | 5 min | 1.4 mi |
|
Phelps Park
|
Drive: | 4 min | 1.6 mi |
| Hospitals | Distance | ||
|---|---|---|---|
| Hospitals | Distance | ||
| Drive: | 3 min | 1.4 mi | |
| Drive: | 4 min | 1.7 mi | |
| Drive: | 5 min | 2.8 mi |
| Military Bases | Distance | ||
|---|---|---|---|
| Military Bases | Distance | ||
| Drive: | 13 min | 7.9 mi |
The Central Photos
-
Our modern kitchens are stylish and functional.
-
Map Image of the Property
-
Rooftop Clubroom
-
You can truly live life fully in our efficient studios with beautiful finishes.
-
Select homes include a murphy bed so you can maximize space.
-
-
The kitchen in this studio layout offers a breakfast bar with seating space.
-
-
Models
-
Studio
-
Studio
-
Studio
-
Studio
-
Studio
-
Studio
Nearby Apartments
Within 50 Miles of The Central
-
The Preserve at Normandale Lake
8101 Normandale Lake Blvd
Bloomington, MN 55437
1-3 Br $1,796-$4,132 7.0 mi
-
The Rowan
3903 Cedar Grove Pky
Eagan, MN 55122
1-3 Br $1,609-$3,553 9.1 mi
-
Ascend at Woodbury
4151 Benjamin Dr
Woodbury, MN 55129
1-3 Br $1,604-$2,455 16.2 mi
-
Aspire at CityPlace
9000 City Place Blvd
Woodbury, MN 55125
1-3 Br $1,622-$4,479 17.0 mi
The Central has studios to three bedrooms with rent ranges from $1,063/mo. to $2,074/mo.
You can take a virtual tour of The Central on Apartments.com.
The Central is in Central in the city of Minneapolis. Here you’ll find three shopping centers within 1.7 miles of the property. Five parks are within 1.6 miles, including Painter Park, Rev. Dr. Martin Luther King Jr. Park, and Phelps Park.
What Are Walk Score®, Transit Score®, and Bike Score® Ratings?
Walk Score® measures the walkability of any address. Transit Score® measures access to public transit. Bike Score® measures the bikeability of any address.
What is a Sound Score Rating?
A Sound Score Rating aggregates noise caused by vehicle traffic, airplane traffic and local sources
