The Chadwick
7325 Quivira Rd,
Shawnee,
KS
66216

-
Monthly Rent
$1,349 - $3,589
-
Bedrooms
Studio - 2 bd
-
Bathrooms
1 - 2 ba
-
Square Feet
480 - 1,429 sq ft

The Chadwick is a luxury apartment community in Shawnee, KS featuring a wide array of pet-friendly floor plan options for studio, 1, and 2-bedroom homes ranging from 480 - 1,513 sq. ft. Our extensive amenities package includes a heated saltwater pool, hammock garden, snookball and bocce ball courts, yoga + spin studio, poolside BBQ center + cabanas + fire pit, 24-hour fitness center, resident event kitchen, library lounge, podcast studio, pet spa, bark park, stainless steel appliances, in-home washer/dryer, quartz countertops and a whole lot more. To round it out, we're located near the 75th Street corridor close to shopping, dining, and everything else you need. View our available floor plans and contact our team to schedule a tour!
Pricing & Floor Plans
-
Unit 1-1365price $1,364square feet 480availibility Now
-
Unit 3-3409price $1,349square feet 480availibility May 9
-
Unit 1-1105price $1,464square feet 480availibility May 9
-
Unit 1-1229price $1,385square feet 524availibility Now
-
Unit 1-1230price $1,435square feet 526availibility May 24
-
Unit 3-3310price $1,565square feet 786availibility Now
-
Unit 1-1234price $1,690square feet 786availibility Jun 6
-
Unit 1-1335price $1,568square feet 755availibility Now
-
Unit 1-1341price $1,578square feet 755availibility May 24
-
Unit 1-1139price $1,614square feet 747availibility Now
-
Unit 1-1316price $1,909square feet 1,019availibility Now
-
Unit 1-1356price $2,050square feet 1,094availibility Now
-
Unit 1-1515price $2,140square feet 1,084availibility Now
-
Unit 1-1115price $2,190square feet 1,084availibility May 31
-
Unit 1-1103price $1,534square feet 665availibility May 29
-
Unit 1-1523price $2,031square feet 1,012availibility Now
-
Unit 1-1419price $2,369square feet 1,274availibility Now
-
Unit 2-2201price $2,549square feet 1,429availibility May 22
-
Unit 1-1418price $2,714square feet 1,429availibility Jun 4
-
Unit 3-3318price $2,589square feet 1,429availibility Jun 11
-
Unit 1-1525price $2,319square feet 1,150availibility May 27
-
Unit 1-1520price $2,319square feet 1,150availibility Jun 6
-
Unit 1-1365price $1,364square feet 480availibility Now
-
Unit 3-3409price $1,349square feet 480availibility May 9
-
Unit 1-1105price $1,464square feet 480availibility May 9
-
Unit 1-1229price $1,385square feet 524availibility Now
-
Unit 1-1230price $1,435square feet 526availibility May 24
-
Unit 3-3310price $1,565square feet 786availibility Now
-
Unit 1-1234price $1,690square feet 786availibility Jun 6
-
Unit 1-1335price $1,568square feet 755availibility Now
-
Unit 1-1341price $1,578square feet 755availibility May 24
-
Unit 1-1139price $1,614square feet 747availibility Now
-
Unit 1-1316price $1,909square feet 1,019availibility Now
-
Unit 1-1356price $2,050square feet 1,094availibility Now
-
Unit 1-1515price $2,140square feet 1,084availibility Now
-
Unit 1-1115price $2,190square feet 1,084availibility May 31
-
Unit 1-1103price $1,534square feet 665availibility May 29
-
Unit 1-1523price $2,031square feet 1,012availibility Now
-
Unit 1-1419price $2,369square feet 1,274availibility Now
-
Unit 2-2201price $2,549square feet 1,429availibility May 22
-
Unit 1-1418price $2,714square feet 1,429availibility Jun 4
-
Unit 3-3318price $2,589square feet 1,429availibility Jun 11
-
Unit 1-1525price $2,319square feet 1,150availibility May 27
-
Unit 1-1520price $2,319square feet 1,150availibility Jun 6
About The Chadwick
The Chadwick is a luxury apartment community in Shawnee, KS featuring a wide array of pet-friendly floor plan options for studio, 1, and 2-bedroom homes ranging from 480 - 1,513 sq. ft. Our extensive amenities package includes a heated saltwater pool, hammock garden, snookball and bocce ball courts, yoga + spin studio, poolside BBQ center + cabanas + fire pit, 24-hour fitness center, resident event kitchen, library lounge, podcast studio, pet spa, bark park, stainless steel appliances, in-home washer/dryer, quartz countertops and a whole lot more. To round it out, we're located near the 75th Street corridor close to shopping, dining, and everything else you need. View our available floor plans and contact our team to schedule a tour!
The Chadwick is an apartment community located in Johnson County and the 66216 ZIP Code. This area is served by the Shawnee Mission Pub School attendance zone.
Unique Features
- Detached and Attached Garages
- Off Leash Bark Park
- Poolside Cabanas
- Single Compartment Farm Sink
- Snookball Court
- Conference Room
- Faux Wood Blinds
- Poolside BBQ Center
- Skee-ball Tables
- Walk-in Closets with Custom Built-ins
- Custom Cabinetry
- Heated Salt Water Pool w/Baja Deck
- Modern Hardware & LED Lighting
- Pickle Ball Court
- Poolside Firepit Lounge
- Resident Event Kitchen
- 10' Ceilings*
- 16ft. Shuffleboard Table
- Controlled Access Buildings
- Nature Trail
- Pet Spa (Dog Wash/Dry)
- Professionally Managed by Northpoint Development
- Resident Library Lounge
- Stainless Steel Appliance Package
- Hammock Garden
- Open Floorplans, Perfect for Entertaining!
- Oversized Patios & Balconies
- Plush Carpeting in Bedrooms
- Tiled Shower/Tubs in Select Homes
- Composite Wood Flooring
- Custom Melamine Cabinetry
- On-Site Guest Suite
- Quartz Countertops
- Spin Studio
- Yoga Studio
- 24 Hour Emergency Maintenance
- Bocce Ball Court
- Dance-dance Revolution Console
- Floor to Ceiling Windows in Select Homes
- Podcast Studio
- Reserved Covered Parking
- Subway Tile Backsplash
- 24-hour Cardio Blast Fitness Center
- Collab Lounge (Co-Working Space)
- Cyber Cafe With Gourmet Coffee Bar
- Heated Salt Water Pool With Baja Deck
Community Amenities
Pool
Fitness Center
Elevator
Concierge
Clubhouse
Controlled Access
Business Center
Grill
Property Services
- Package Service
- Wi-Fi
- Controlled Access
- Maintenance on site
- Concierge
- 24 Hour Access
- Trash Pickup - Door to Door
- Renters Insurance Program
- Online Services
- Planned Social Activities
- Guest Apartment
- Pet Play Area
- Pet Washing Station
- EV Charging
- Key Fob Entry
Shared Community
- Elevator
- Business Center
- Clubhouse
- Lounge
- Multi Use Room
- Breakfast/Coffee Concierge
- Storage Space
- Conference Rooms
Fitness & Recreation
- Fitness Center
- Spa
- Pool
- Bicycle Storage
- Racquetball Court
- Walking/Biking Trails
- Gameroom
Outdoor Features
- Sundeck
- Cabana
- Courtyard
- Grill
- Picnic Area
- Dog Park
Apartment Features
Washer/Dryer
Air Conditioning
Dishwasher
High Speed Internet Access
Hardwood Floors
Walk-In Closets
Island Kitchen
Microwave
Highlights
- High Speed Internet Access
- Wi-Fi
- Washer/Dryer
- Air Conditioning
- Heating
- Ceiling Fans
- Smoke Free
- Storage Space
- Tub/Shower
Kitchen Features & Appliances
- Dishwasher
- Disposal
- Ice Maker
- Stainless Steel Appliances
- Pantry
- Island Kitchen
- Eat-in Kitchen
- Kitchen
- Microwave
- Oven
- Range
- Refrigerator
- Freezer
- Quartz Countertops
Model Details
- Hardwood Floors
- Carpet
- Vinyl Flooring
- Dining Room
- Family Room
- Office
- Recreation Room
- Den
- Vaulted Ceiling
- Views
- Walk-In Closets
- Linen Closet
- Window Coverings
- Large Bedrooms
- Floor to Ceiling Windows
- Balcony
- Patio
- Deck
Fees and Policies
The fees below are based on community-supplied data and may exclude additional fees and utilities.
- One-Time Move-In Fees
-
Administrative Fee$250
-
Application Fee$50
- Dogs Allowed
-
Monthly pet rent$25
-
One time Fee$400
-
Weight limit100 lb
-
Pet Limit2
- Cats Allowed
-
Monthly pet rent$25
-
One time Fee$400
-
Weight limit100 lb
-
Pet Limit2
- Parking
-
Surface Lot--
- Storage Fees
-
Storage Unit$40/mo
Details
Lease Options
-
3 months, 4 months, 5 months, 6 months, 7 months, 8 months, 9 months, 10 months, 11 months, 12 months, 13 months, 14 months, 15 months
Property Information
-
Built in 2022
-
345 units/4 stories
- Package Service
- Wi-Fi
- Controlled Access
- Maintenance on site
- Concierge
- 24 Hour Access
- Trash Pickup - Door to Door
- Renters Insurance Program
- Online Services
- Planned Social Activities
- Guest Apartment
- Pet Play Area
- Pet Washing Station
- EV Charging
- Key Fob Entry
- Elevator
- Business Center
- Clubhouse
- Lounge
- Multi Use Room
- Breakfast/Coffee Concierge
- Storage Space
- Conference Rooms
- Sundeck
- Cabana
- Courtyard
- Grill
- Picnic Area
- Dog Park
- Fitness Center
- Spa
- Pool
- Bicycle Storage
- Racquetball Court
- Walking/Biking Trails
- Gameroom
- Detached and Attached Garages
- Off Leash Bark Park
- Poolside Cabanas
- Single Compartment Farm Sink
- Snookball Court
- Conference Room
- Faux Wood Blinds
- Poolside BBQ Center
- Skee-ball Tables
- Walk-in Closets with Custom Built-ins
- Custom Cabinetry
- Heated Salt Water Pool w/Baja Deck
- Modern Hardware & LED Lighting
- Pickle Ball Court
- Poolside Firepit Lounge
- Resident Event Kitchen
- 10' Ceilings*
- 16ft. Shuffleboard Table
- Controlled Access Buildings
- Nature Trail
- Pet Spa (Dog Wash/Dry)
- Professionally Managed by Northpoint Development
- Resident Library Lounge
- Stainless Steel Appliance Package
- Hammock Garden
- Open Floorplans, Perfect for Entertaining!
- Oversized Patios & Balconies
- Plush Carpeting in Bedrooms
- Tiled Shower/Tubs in Select Homes
- Composite Wood Flooring
- Custom Melamine Cabinetry
- On-Site Guest Suite
- Quartz Countertops
- Spin Studio
- Yoga Studio
- 24 Hour Emergency Maintenance
- Bocce Ball Court
- Dance-dance Revolution Console
- Floor to Ceiling Windows in Select Homes
- Podcast Studio
- Reserved Covered Parking
- Subway Tile Backsplash
- 24-hour Cardio Blast Fitness Center
- Collab Lounge (Co-Working Space)
- Cyber Cafe With Gourmet Coffee Bar
- Heated Salt Water Pool With Baja Deck
- High Speed Internet Access
- Wi-Fi
- Washer/Dryer
- Air Conditioning
- Heating
- Ceiling Fans
- Smoke Free
- Storage Space
- Tub/Shower
- Dishwasher
- Disposal
- Ice Maker
- Stainless Steel Appliances
- Pantry
- Island Kitchen
- Eat-in Kitchen
- Kitchen
- Microwave
- Oven
- Range
- Refrigerator
- Freezer
- Quartz Countertops
- Hardwood Floors
- Carpet
- Vinyl Flooring
- Dining Room
- Family Room
- Office
- Recreation Room
- Den
- Vaulted Ceiling
- Views
- Walk-In Closets
- Linen Closet
- Window Coverings
- Large Bedrooms
- Floor to Ceiling Windows
- Balcony
- Patio
- Deck
| Monday | 9am - 6pm |
|---|---|
| Tuesday | 9am - 6pm |
| Wednesday | 9am - 6pm |
| Thursday | 9am - 6pm |
| Friday | 9am - 6pm |
| Saturday | 10am - 5pm |
| Sunday | Closed |
If only we could follow in Dorothy’s footsteps and tap our heels together three times to get to the suburbs of Kansas! One thing’s for sure: There’s no place like home when you live in Shawnee. Situated just 10 miles southwest of Kansas City, Shawnee is the perfect suburb if you’re intrigued by local charm, a family-friendly environment, and big-city proximity.
Shawnee is nestled along the Kansas River with major interstates traveling through town or nearby, making commuting to neighboring areas a breeze, including Kansas City. Explore this major city by visiting the National WWI Museum and Memorial, catching a show at the Kauffman Center for the Performing Arts, or going to a sporting event at Sprint Center!
In this case, affordability doesn’t mean lacking luxuries, amenities, or attractions. The rentals in Shawnee range from modern, upscale apartments to cozy, homey houses with everything in between.
Learn more about living in Shawnee| Colleges & Universities | Distance | ||
|---|---|---|---|
| Colleges & Universities | Distance | ||
| Drive: | 14 min | 7.2 mi | |
| Drive: | 21 min | 10.3 mi | |
| Drive: | 21 min | 10.5 mi | |
| Drive: | 22 min | 10.7 mi |
 The GreatSchools Rating helps parents compare schools within a state based on a variety of school quality indicators and provides a helpful picture of how effectively each school serves all of its students. Ratings are on a scale of 1 (below average) to 10 (above average) and can include test scores, college readiness, academic progress, advanced courses, equity, discipline and attendance data. We also advise parents to visit schools, consider other information on school performance and programs, and consider family needs as part of the school selection process.
The GreatSchools Rating helps parents compare schools within a state based on a variety of school quality indicators and provides a helpful picture of how effectively each school serves all of its students. Ratings are on a scale of 1 (below average) to 10 (above average) and can include test scores, college readiness, academic progress, advanced courses, equity, discipline and attendance data. We also advise parents to visit schools, consider other information on school performance and programs, and consider family needs as part of the school selection process.
View GreatSchools Rating Methodology
Transportation options available in Shawnee include Crossroads On Main At 19Th St Sb, located 11.9 miles from The Chadwick. The Chadwick is near Kansas City International, located 29.8 miles or 40 minutes away.
| Transit / Subway | Distance | ||
|---|---|---|---|
| Transit / Subway | Distance | ||
| Drive: | 19 min | 11.9 mi | |
| Drive: | 19 min | 12.2 mi | |
| Drive: | 19 min | 12.4 mi | |
| Drive: | 19 min | 12.4 mi | |
| Drive: | 19 min | 12.6 mi |
| Commuter Rail | Distance | ||
|---|---|---|---|
| Commuter Rail | Distance | ||
|
|
Drive: | 20 min | 12.4 mi |
|
|
Drive: | 36 min | 22.0 mi |
|
|
Drive: | 34 min | 24.2 mi |
|
|
Drive: | 45 min | 34.1 mi |
| Airports | Distance | ||
|---|---|---|---|
| Airports | Distance | ||
|
Kansas City International
|
Drive: | 40 min | 29.8 mi |
Time and distance from The Chadwick.
| Shopping Centers | Distance | ||
|---|---|---|---|
| Shopping Centers | Distance | ||
| Walk: | 3 min | 0.2 mi | |
| Walk: | 9 min | 0.5 mi | |
| Walk: | 10 min | 0.6 mi |
| Parks and Recreation | Distance | ||
|---|---|---|---|
| Parks and Recreation | Distance | ||
|
Wonderscope Children's Museum
|
Drive: | 7 min | 2.6 mi |
|
Antioch Park
|
Drive: | 9 min | 3.4 mi |
|
Shawnee Mission Park
|
Drive: | 15 min | 5.8 mi |
|
Loose Park
|
Drive: | 21 min | 9.8 mi |
|
Mill Creek Park
|
Drive: | 20 min | 10.8 mi |
| Hospitals | Distance | ||
|---|---|---|---|
| Hospitals | Distance | ||
| Drive: | 6 min | 2.0 mi | |
| Drive: | 9 min | 4.3 mi | |
| Drive: | 14 min | 6.8 mi |
| Military Bases | Distance | ||
|---|---|---|---|
| Military Bases | Distance | ||
| Drive: | 53 min | 36.6 mi |
You May Also Like
The Chadwick has studios to two bedrooms with rent ranges from $1,349/mo. to $3,589/mo.
Yes, to view the floor plan in person, please schedule a personal tour.
Similar Rentals Nearby
What Are Walk Score®, Transit Score®, and Bike Score® Ratings?
Walk Score® measures the walkability of any address. Transit Score® measures access to public transit. Bike Score® measures the bikeability of any address.
What is a Sound Score Rating?
A Sound Score Rating aggregates noise caused by vehicle traffic, airplane traffic and local sources
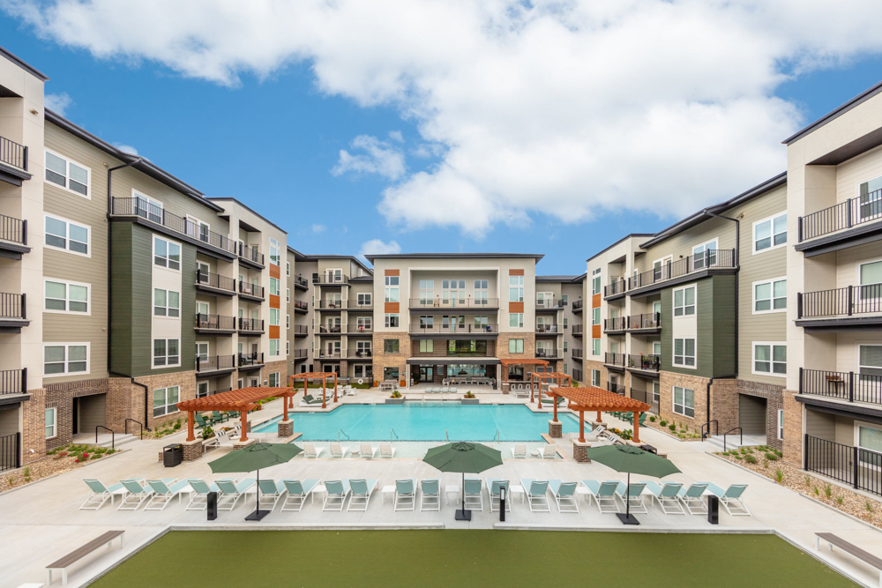
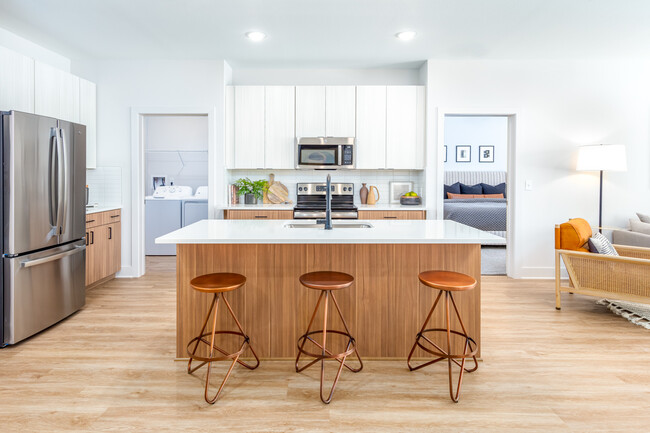
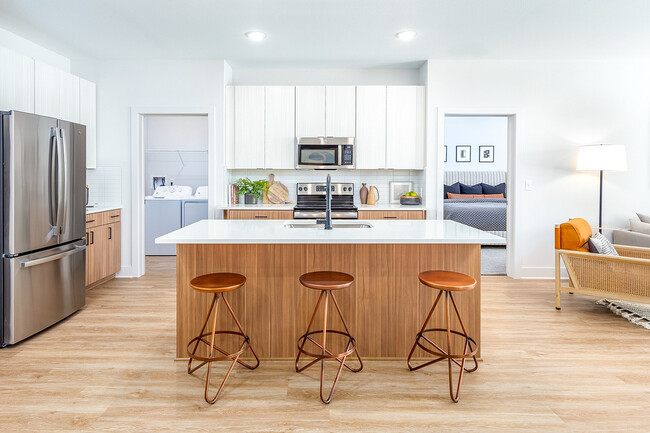
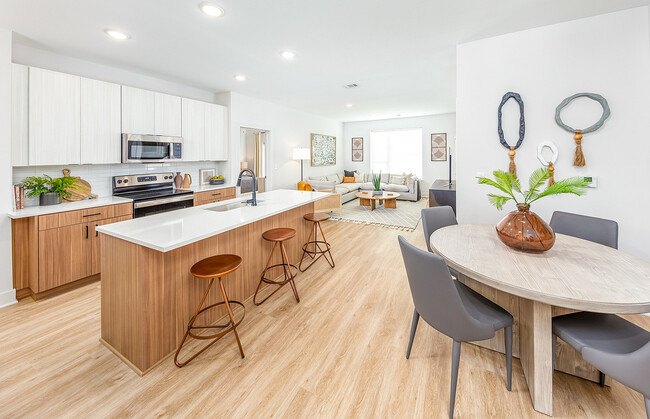
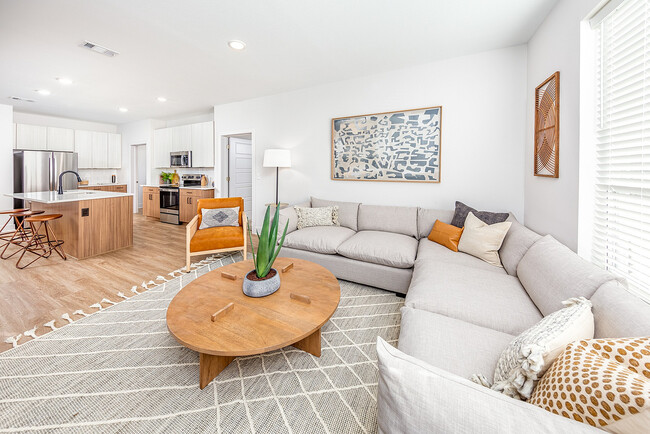



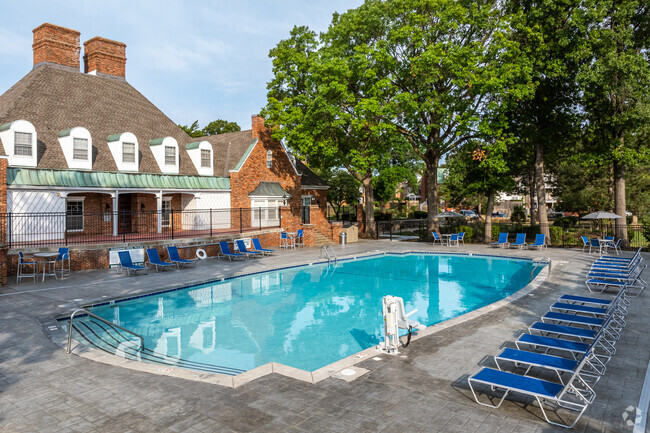
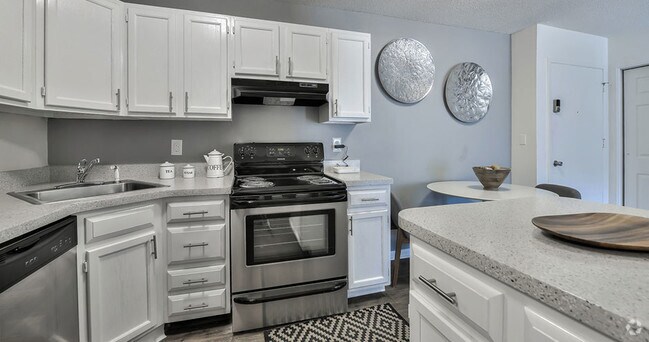

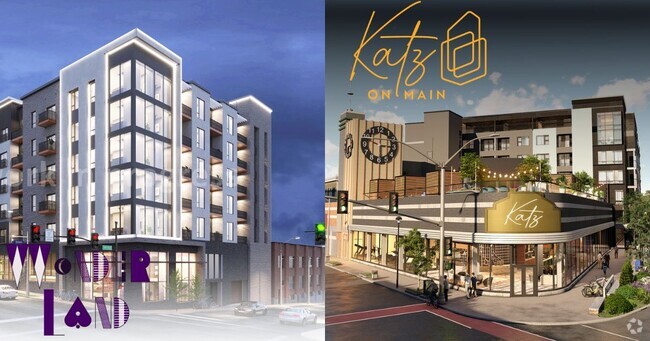
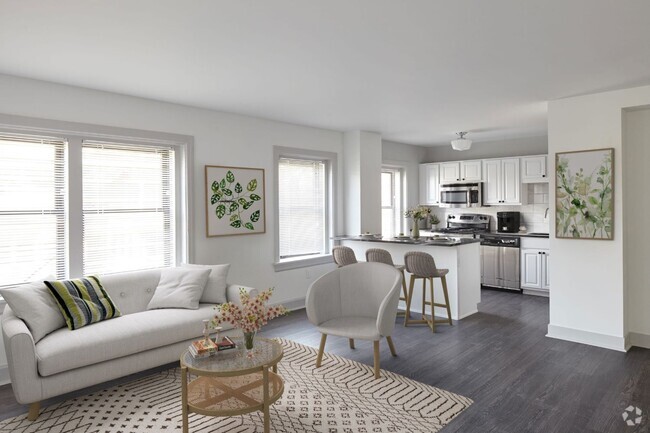


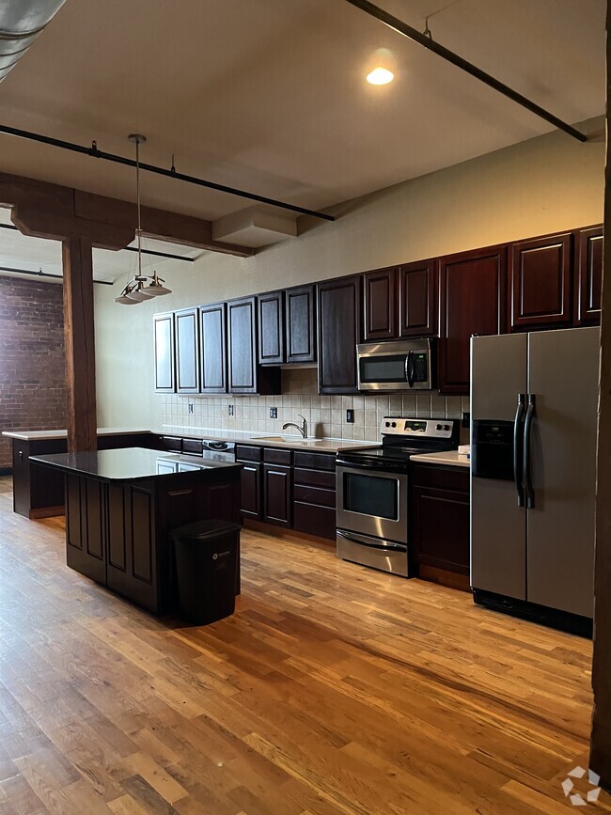


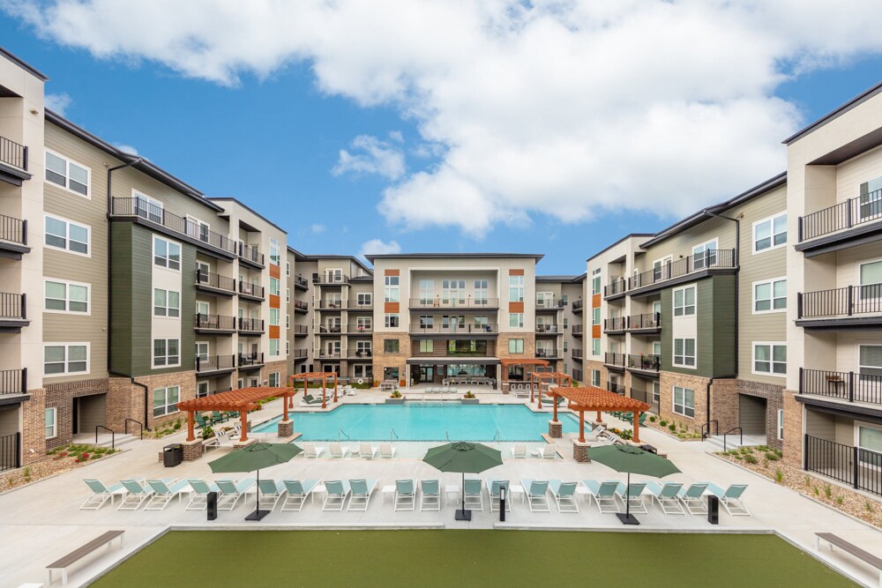
Responded To This Review