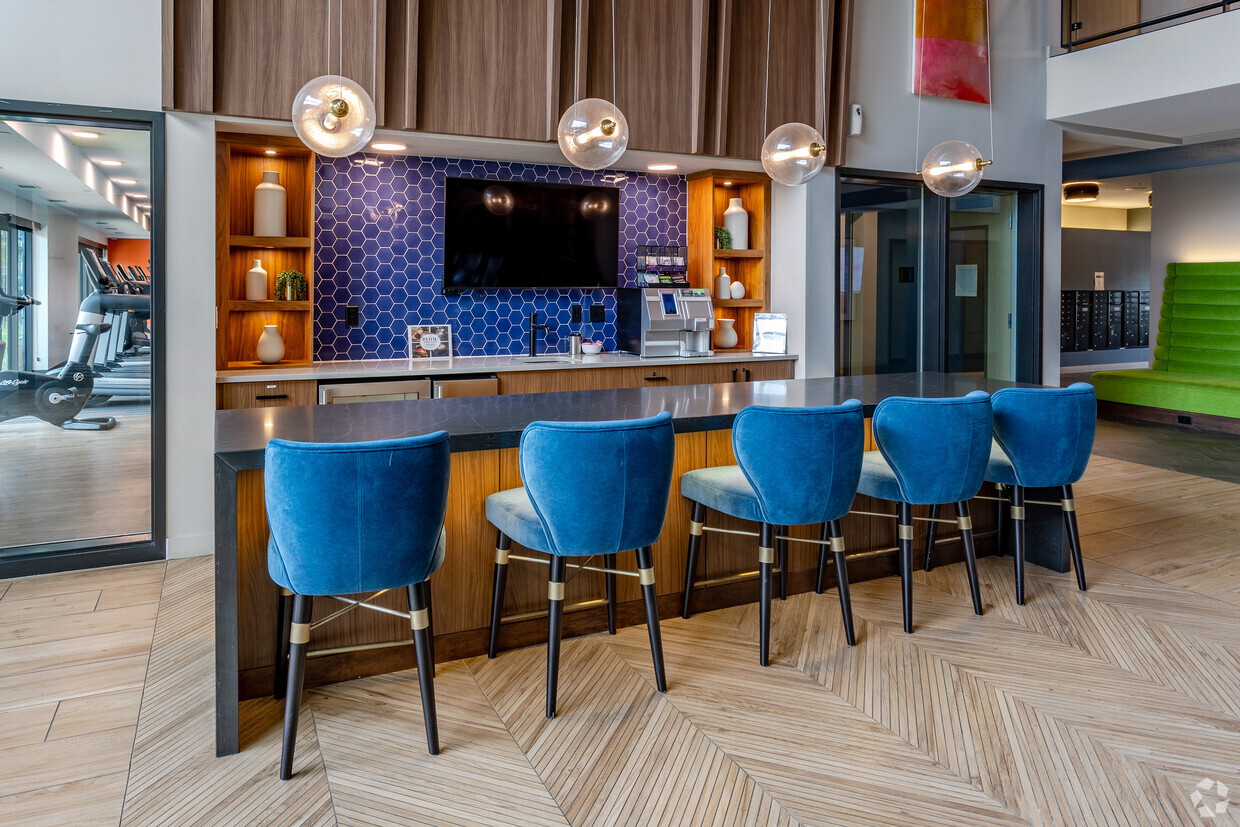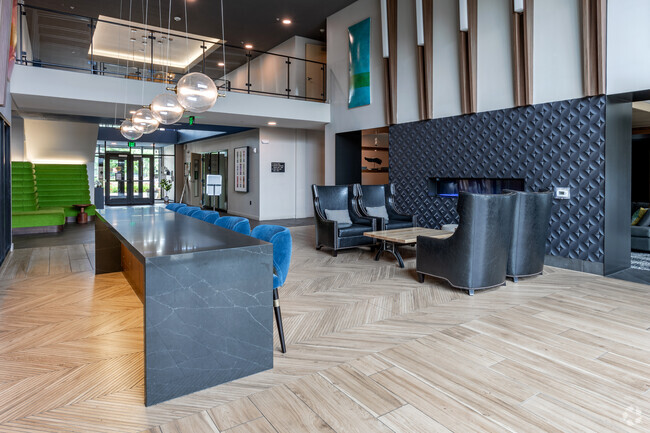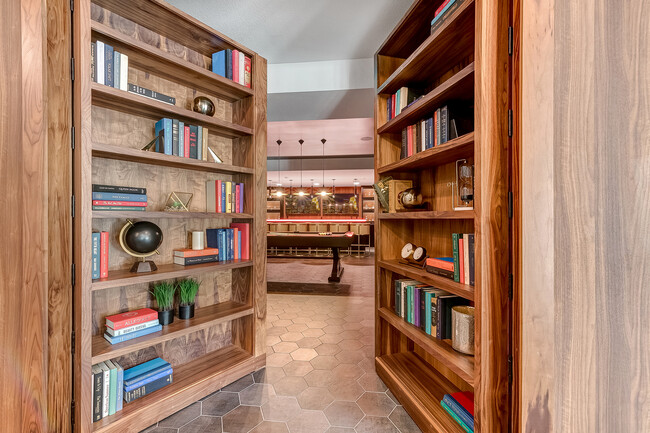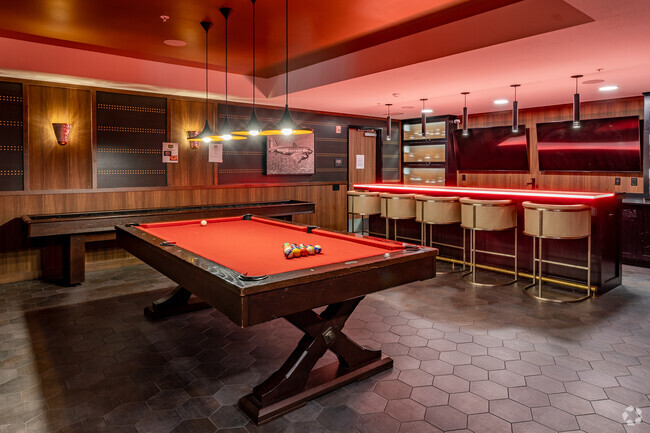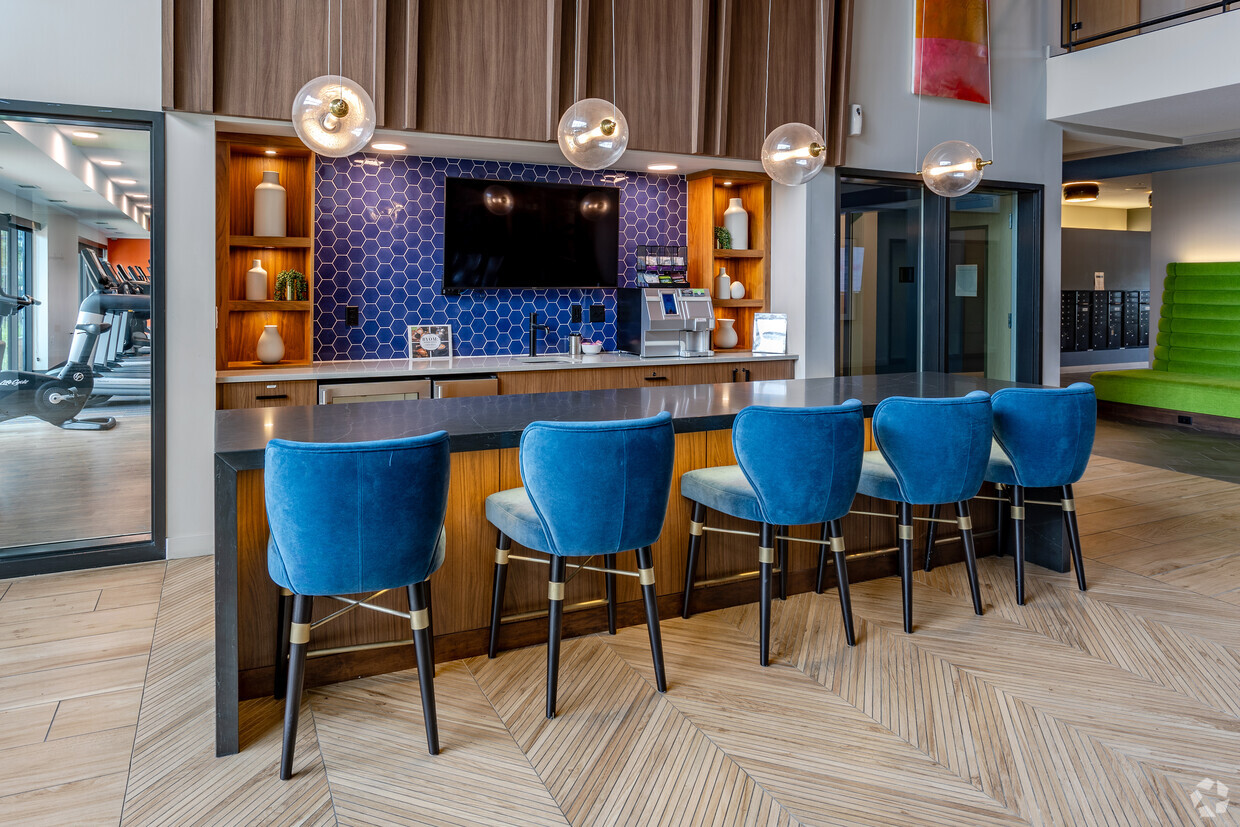-
Monthly Rent
$1,209 - $2,579
-
Bedrooms
Studio - 3 bd
-
Bathrooms
1 - 2 ba
-
Square Feet
505 - 1,316 sq ft
Pricing & Floor Plans
-
Unit C316price $1,209square feet 509availibility Now
-
Unit B316price $1,249square feet 509availibility Now
-
Unit B109price $1,224square feet 505availibility Now
-
Unit C109price $1,224square feet 505availibility Now
-
Unit B113price $1,224square feet 505availibility Now
-
Unit C227price $1,319square feet 575availibility Now
-
Unit C127price $1,329square feet 575availibility Now
-
Unit C306price $1,299square feet 575availibility May 19
-
Unit C217price $1,759square feet 776availibility Now
-
Unit B108price $1,564square feet 674availibility Jun 2
-
Unit C311price $1,574square feet 674availibility Jun 16
-
Unit B326price Call for Rentsquare feetavailibility Jun 21
-
Unit C203price $1,970square feet 959availibility Now
-
Unit B229price $1,970square feet 959availibility Jun 9
-
Unit A132price Call for Rentsquare feetavailibility Now
-
Unit A232price $2,014square feet 982availibility May 18
-
Unit B232price $1,999square feet 1,047availibility Now
-
Unit C101price $2,019square feet 1,047availibility Now
-
Unit B332price $2,019square feet 1,047availibility Now
-
Unit C204price $1,930square feet 982availibility May 12
-
Unit A330price $2,579square feet 1,316availibility May 12
-
Unit C316price $1,209square feet 509availibility Now
-
Unit B316price $1,249square feet 509availibility Now
-
Unit B109price $1,224square feet 505availibility Now
-
Unit C109price $1,224square feet 505availibility Now
-
Unit B113price $1,224square feet 505availibility Now
-
Unit C227price $1,319square feet 575availibility Now
-
Unit C127price $1,329square feet 575availibility Now
-
Unit C306price $1,299square feet 575availibility May 19
-
Unit C217price $1,759square feet 776availibility Now
-
Unit B108price $1,564square feet 674availibility Jun 2
-
Unit C311price $1,574square feet 674availibility Jun 16
-
Unit B326price Call for Rentsquare feetavailibility Jun 21
-
Unit C203price $1,970square feet 959availibility Now
-
Unit B229price $1,970square feet 959availibility Jun 9
-
Unit A132price Call for Rentsquare feetavailibility Now
-
Unit A232price $2,014square feet 982availibility May 18
-
Unit B232price $1,999square feet 1,047availibility Now
-
Unit C101price $2,019square feet 1,047availibility Now
-
Unit B332price $2,019square feet 1,047availibility Now
-
Unit C204price $1,930square feet 982availibility May 12
-
Unit A330price $2,579square feet 1,316availibility May 12
Select a unit to view pricing & availability
About The Chamberlain Apartments
Chamberlain Apartments, located directly off of MN-77 in the city of Richfield, MN, offers an impressive selection of apartments for rent, ranging from studio to three-bedroom floorplans. Each residence features a desirable open-concept layout with a fully equipped kitchen with black GE appliances, wood-like floors in the living area, a full-size washer & dryer, and spacious plush-carpeted bedrooms with walk-in closets. Residents of this pet-friendly apartment community enjoy a variety of amenities, including an outdoor pool, full-body fitness center, on-site dog park, conference room, dedicated package receiving room with 24-hour access, bike storage and repair station, grill area, game room, and an adventure playground! Chamberlains unparalleled location and proximity to MN-77, MN-62, I-35W, & I-494, make it easy to run errands, commute to work, grab a bite to eat, and explore nearby Minneapolis and St. Paul! Call today to schedule a tour with our professional on-site management!
The Chamberlain Apartments is an apartment community located in Hennepin County and the 55423 ZIP Code. This area is served by the Richfield Public attendance zone.
Unique Features
- Conference Room
- High-Speed Internet Access & Cable Ready
- Poolside Sundeck with Cabanas
- 24-Hour Fitness Center
- Community Laundry Facilities in Select Buildings
- Energy-Efficient Black Appliances
- Planned Social Activities for Residents
- Two Stylish Finish Package Options
- Central Air Conditioning & Heating
- Common Area Wi-Fi Access
- Pet-Friendly Community
- Preferred Employer Program
- Various Lease Term Options
- Convenient Elevator Access
- Resident Clubhouse with Entertainment Kitchen
- Stars & Stripes Military Rewards Program
- Studio, 1, 2, and 3-Bedroom Apartments
- Two-Story Lobby with Leasing Office
- Foot-Friendly Carpeting in Bedrooms
- Grey or White Laminate Kitchen Countertops
- Keyless Fob Entry*
- On-Site Dog Run
- Outdoor Courtyard with Grilling Station
- Outdoor Firepit Lounge
- Oversized Bathroom Mirror
- Professional On-Site Management Team
- Smoke-Free Community
- 24-Hour Emergency Maintenance Services
- Digital Thermostat
- Bark Bar with Pet-of-the-Month Wall
- Online Resident Portal
- On-Site Playground
- Open-Concept Layouts for Spacious Living
- Wood-Style Luxury Vinyl Flooring Throughout
Community Amenities
Pool
Fitness Center
Laundry Facilities
Elevator
- Laundry Facilities
- 24 Hour Access
- Renters Insurance Program
- Planned Social Activities
- Pet Washing Station
- Elevator
- Clubhouse
- Lounge
- Conference Rooms
- Fitness Center
- Pool
- Playground
- Bicycle Storage
- Gameroom
- Sundeck
- Cabana
- Courtyard
- Grill
- Dog Park
Apartment Features
Air Conditioning
High Speed Internet Access
Walk-In Closets
Wi-Fi
- High Speed Internet Access
- Wi-Fi
- Air Conditioning
- Heating
- Smoke Free
- Cable Ready
- Kitchen
- Vinyl Flooring
- Office
- Walk-In Closets
Fees and Policies
The fees below are based on community-supplied data and may exclude additional fees and utilities. Use the calculator to add these fees to the base rent.
- One-Time Move-In Fees
-
Administrative FeeRedecorating Fee$150
-
Application Fee$30
-
Security Deposit Refundable$300Minimum $300, up to 1 month's rent pending approval.
-
Utility Set Up Fee$10
- Dogs Allowed
-
Monthly pet rent$50
-
One time Fee$150
-
Pet deposit$250
-
Weight limit75 lb
-
Pet Limit2
-
Comments:Breed and weight restrictions apply, please contact the leasing office for full pet policy.
- Cats Allowed
-
Monthly pet rent$40
-
One time Fee$150
-
Pet deposit$250
-
Weight limit--
-
Pet Limit2
- Parking
-
Other--
- Additional Services
-
Renter's InsuranceAdvertised prices include all non-optional recurring monthly fees defined as Renter's Insurance ($20/mo.) and Utility Administration Fee ($3.50/mo). Resident is obligated to pay all utilities outside of rent.$0/mo
Details
Lease Options
-
6, 7, 8, 9, 10, 11, 12
Property Information
-
Built in 2019
-
316 units/4 stories
- Laundry Facilities
- 24 Hour Access
- Renters Insurance Program
- Planned Social Activities
- Pet Washing Station
- Elevator
- Clubhouse
- Lounge
- Conference Rooms
- Sundeck
- Cabana
- Courtyard
- Grill
- Dog Park
- Fitness Center
- Pool
- Playground
- Bicycle Storage
- Gameroom
- Conference Room
- High-Speed Internet Access & Cable Ready
- Poolside Sundeck with Cabanas
- 24-Hour Fitness Center
- Community Laundry Facilities in Select Buildings
- Energy-Efficient Black Appliances
- Planned Social Activities for Residents
- Two Stylish Finish Package Options
- Central Air Conditioning & Heating
- Common Area Wi-Fi Access
- Pet-Friendly Community
- Preferred Employer Program
- Various Lease Term Options
- Convenient Elevator Access
- Resident Clubhouse with Entertainment Kitchen
- Stars & Stripes Military Rewards Program
- Studio, 1, 2, and 3-Bedroom Apartments
- Two-Story Lobby with Leasing Office
- Foot-Friendly Carpeting in Bedrooms
- Grey or White Laminate Kitchen Countertops
- Keyless Fob Entry*
- On-Site Dog Run
- Outdoor Courtyard with Grilling Station
- Outdoor Firepit Lounge
- Oversized Bathroom Mirror
- Professional On-Site Management Team
- Smoke-Free Community
- 24-Hour Emergency Maintenance Services
- Digital Thermostat
- Bark Bar with Pet-of-the-Month Wall
- Online Resident Portal
- On-Site Playground
- Open-Concept Layouts for Spacious Living
- Wood-Style Luxury Vinyl Flooring Throughout
- High Speed Internet Access
- Wi-Fi
- Air Conditioning
- Heating
- Smoke Free
- Cable Ready
- Kitchen
- Vinyl Flooring
- Office
- Walk-In Closets
| Monday | 9am - 6pm |
|---|---|
| Tuesday | 9am - 6pm |
| Wednesday | 9am - 6pm |
| Thursday | 9am - 7pm |
| Friday | 9am - 6pm |
| Saturday | 9am - 5pm |
| Sunday | Closed |
Folks choosing Richfield apartments enjoy direct access to everything the Twin Cities have to offer. Due south of downtown Minneapolis and right next door to Minneapolis-St. Paul International Airport, Richfield’s central location makes it a highly convenient place for commuters to call home. The popular Richfield Farmers Market serves the city from May to October, offering fresh produce from local-area farms.
There are dozens of public works of art on display around the city, particularly in Kirchbak Gardens. Nature lovers will appreciate the close proximity to the Minnesota Valley National Wildlife Refuge and the adjacent Minnesota Aquarium. The city itself includes over 450 acres of parkland, providing residents with ample space for ice skating, hiking, biking, and just enjoying the great outdoors.
Learn more about living in Richfield| Colleges & Universities | Distance | ||
|---|---|---|---|
| Colleges & Universities | Distance | ||
| Drive: | 16 min | 7.8 mi | |
| Drive: | 13 min | 7.8 mi | |
| Drive: | 15 min | 8.3 mi | |
| Drive: | 17 min | 8.6 mi |
 The GreatSchools Rating helps parents compare schools within a state based on a variety of school quality indicators and provides a helpful picture of how effectively each school serves all of its students. Ratings are on a scale of 1 (below average) to 10 (above average) and can include test scores, college readiness, academic progress, advanced courses, equity, discipline and attendance data. We also advise parents to visit schools, consider other information on school performance and programs, and consider family needs as part of the school selection process.
The GreatSchools Rating helps parents compare schools within a state based on a variety of school quality indicators and provides a helpful picture of how effectively each school serves all of its students. Ratings are on a scale of 1 (below average) to 10 (above average) and can include test scores, college readiness, academic progress, advanced courses, equity, discipline and attendance data. We also advise parents to visit schools, consider other information on school performance and programs, and consider family needs as part of the school selection process.
View GreatSchools Rating Methodology
Transportation options available in Richfield include Mall Of America Station, located 2.5 miles from The Chamberlain Apartments. The Chamberlain Apartments is near Minneapolis-St Paul International/Wold-Chamberlain, located 4.5 miles or 10 minutes away.
| Transit / Subway | Distance | ||
|---|---|---|---|
| Transit / Subway | Distance | ||
|
|
Drive: | 6 min | 2.5 mi |
|
|
Drive: | 6 min | 2.7 mi |
|
|
Drive: | 6 min | 3.1 mi |
| Drive: | 7 min | 3.6 mi | |
|
|
Drive: | 8 min | 4.1 mi |
| Commuter Rail | Distance | ||
|---|---|---|---|
| Commuter Rail | Distance | ||
|
|
Drive: | 17 min | 8.8 mi |
|
|
Drive: | 18 min | 11.6 mi |
|
|
Drive: | 26 min | 16.8 mi |
|
|
Drive: | 40 min | 27.9 mi |
|
|
Drive: | 41 min | 29.5 mi |
| Airports | Distance | ||
|---|---|---|---|
| Airports | Distance | ||
|
Minneapolis-St Paul International/Wold-Chamberlain
|
Drive: | 10 min | 4.5 mi |
Time and distance from The Chamberlain Apartments.
| Shopping Centers | Distance | ||
|---|---|---|---|
| Shopping Centers | Distance | ||
| Walk: | 7 min | 0.4 mi | |
| Walk: | 9 min | 0.5 mi | |
| Drive: | 3 min | 1.5 mi |
| Parks and Recreation | Distance | ||
|---|---|---|---|
| Parks and Recreation | Distance | ||
|
Diamond Lake Park
|
Drive: | 5 min | 2.0 mi |
|
Sea Life Minnesota
|
Drive: | 4 min | 2.1 mi |
|
Edward C. Solomon Park
|
Drive: | 5 min | 2.3 mi |
|
Bossen Field Park
|
Drive: | 5 min | 2.3 mi |
|
Pearl Park
|
Drive: | 6 min | 2.6 mi |
| Hospitals | Distance | ||
|---|---|---|---|
| Hospitals | Distance | ||
| Drive: | 8 min | 4.2 mi | |
| Drive: | 12 min | 6.6 mi | |
| Drive: | 13 min | 6.9 mi |
| Military Bases | Distance | ||
|---|---|---|---|
| Military Bases | Distance | ||
| Drive: | 9 min | 4.3 mi |
The Chamberlain Apartments Photos
-
The Chamberlain Apartments
-
2BR, 2BA - 1,062SF
-
Lobby
-
-
Game Room
-
Community Room
-
Spin Room
-
Fitness Center
-
Fitness Center
Models
-
Studio
-
Studio
-
Studio
-
Studio
-
Studio
-
1 Bedroom
Nearby Apartments
Within 50 Miles of The Chamberlain Apartments
View More Communities-
Novo
2400 W 66th St
Richfield, MN 55423
1-2 Br $1,775-$2,655 3.0 mi
-
International Village Apartments
201 W 96th St
Bloomington, MN 55420
1-2 Br $1,225-$1,460 3.9 mi
-
The Asher
1125 Lagoon Ave
Minneapolis, MN 55408
1-2 Br $1,237-$2,915 5.1 mi
-
HQ Apartments
816 Portland Ave S
Minneapolis, MN 55404
1-3 Br $1,575-$3,999 6.2 mi
-
Avalon Apartments & Townhomes
9800 Diffley Ct, Inver Grove Hts
Inver Grove Heights, MN 55077
1-4 Br $1,545-$3,115 8.9 mi
-
Five 90 Park Apartments
590 Park St
Saint Paul, MN 55103
1 Br $1,703 8.9 mi
The Chamberlain Apartments has studios to three bedrooms with rent ranges from $1,209/mo. to $2,579/mo.
You can take a virtual tour of The Chamberlain Apartments on Apartments.com.
The Chamberlain Apartments is in Northeast Richfield in the city of Richfield. Here you’ll find three shopping centers within 1.5 miles of the property. Five parks are within 2.6 miles, including Edward C. Solomon Park, Diamond Lake Park, and Sea Life Minnesota.
What Are Walk Score®, Transit Score®, and Bike Score® Ratings?
Walk Score® measures the walkability of any address. Transit Score® measures access to public transit. Bike Score® measures the bikeability of any address.
What is a Sound Score Rating?
A Sound Score Rating aggregates noise caused by vehicle traffic, airplane traffic and local sources
