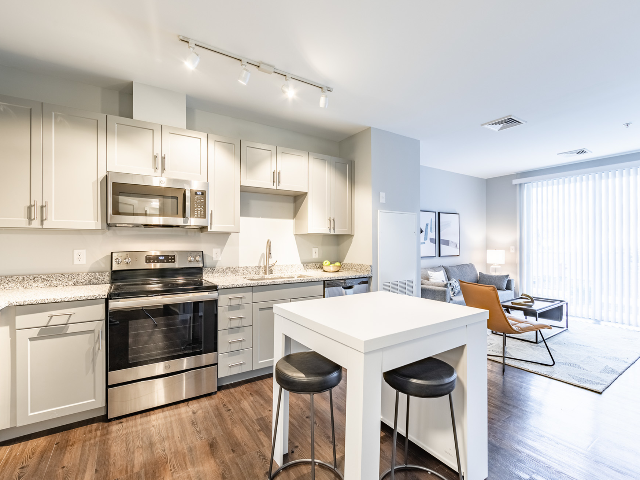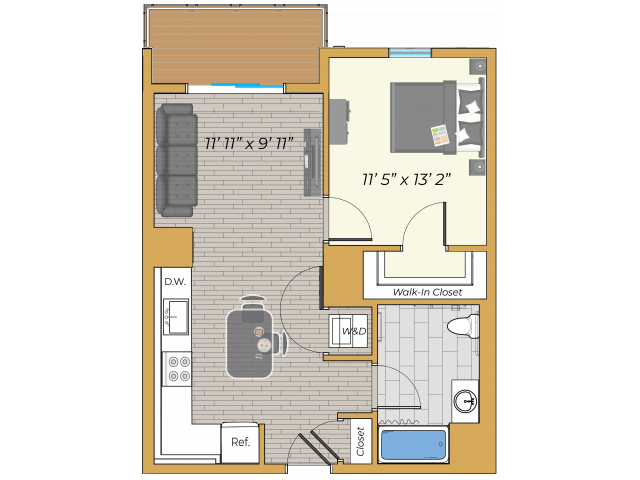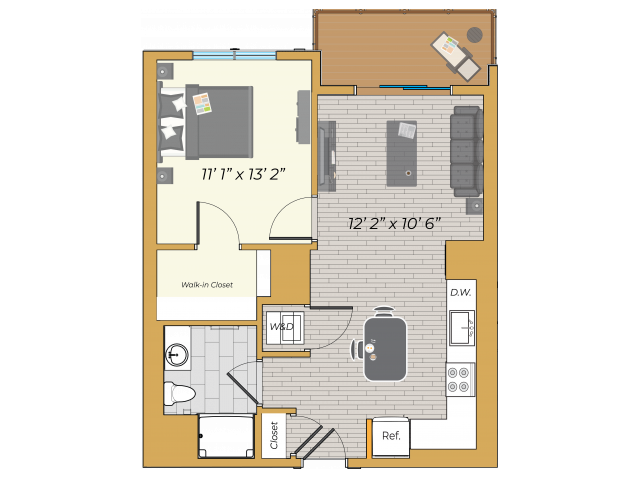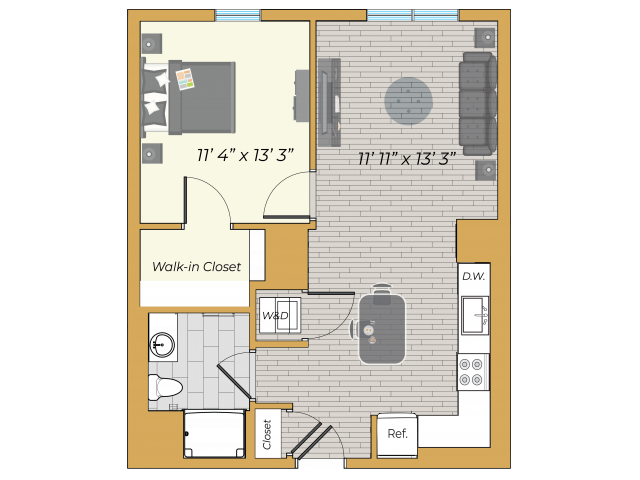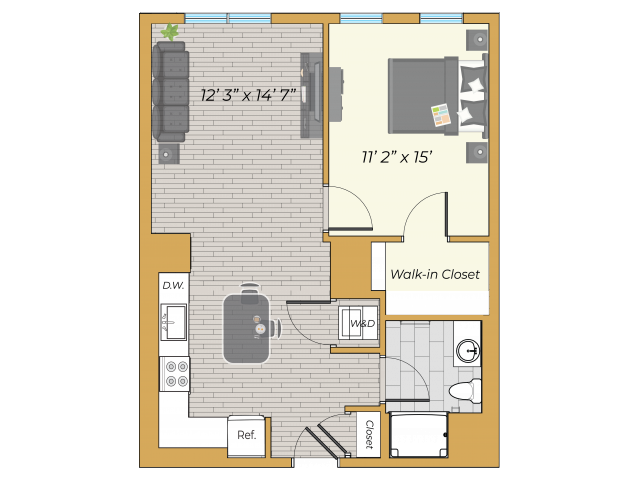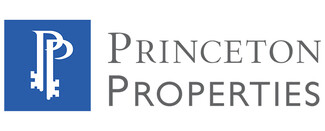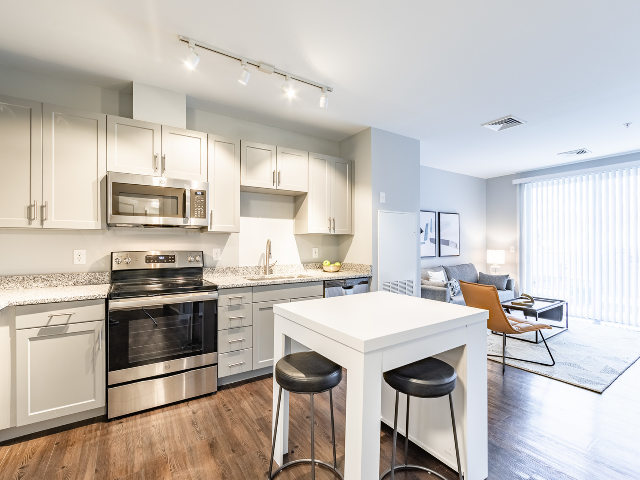-
Monthly Rent
$1,999 - $3,500
-
Bedrooms
Studio - 2 bd
-
Bathrooms
1 - 2 ba
-
Square Feet
520 - 1,111 sq ft
Pricing & Floor Plans
-
Unit 107-222price $2,069square feet 520availibility Now
-
Unit 107-322price $2,074square feet 520availibility May 30
-
Unit 107-126price $2,299square feet 663availibility Now
-
Unit 107-424price $2,387square feet 663availibility Apr 23
-
Unit 107-524price $2,407square feet 663availibility May 9
-
Unit 107-104price $2,195square feet 705availibility Apr 25
-
Unit 107-527price $2,499square feet 731availibility May 2
-
Unit 107-310price $2,289square feet 702availibility May 31
-
Unit 107-202price $3,327square feet 1,106availibility Now
-
Unit 107-402price $3,357square feet 1,106availibility Jul 9
-
Unit 107-220price $2,995square feet 983availibility Apr 25
-
Unit 107-520price $3,199square feet 983availibility May 9
-
Unit 107-232price $3,277square feet 1,044availibility Jun 26
-
Unit 107-222price $2,069square feet 520availibility Now
-
Unit 107-322price $2,074square feet 520availibility May 30
-
Unit 107-126price $2,299square feet 663availibility Now
-
Unit 107-424price $2,387square feet 663availibility Apr 23
-
Unit 107-524price $2,407square feet 663availibility May 9
-
Unit 107-104price $2,195square feet 705availibility Apr 25
-
Unit 107-527price $2,499square feet 731availibility May 2
-
Unit 107-310price $2,289square feet 702availibility May 31
-
Unit 107-202price $3,327square feet 1,106availibility Now
-
Unit 107-402price $3,357square feet 1,106availibility Jul 9
-
Unit 107-220price $2,995square feet 983availibility Apr 25
-
Unit 107-520price $3,199square feet 983availibility May 9
-
Unit 107-232price $3,277square feet 1,044availibility Jun 26
About The Chandler
Are you looking to be the first to live in this brand new apartment community? We’ve got 133 stunning apartment homes for rent in Bedford, NH. It doesn't get more convenient than The Chandler. Our apartments are bright, airy and ready for you to move right in. Pick from our studios, one, and two bedroom floor plans. You'll be able to walk out our doors and be minutes from some of our favorite places Like Whole Foods Market, Trader Joe’s, Marshalls, HomeGoods, Starbucks and so much more! We can’t wait to show you around.
The Chandler is an apartment community located in Hillsborough County and the 03110 ZIP Code. This area is served by the Bedford attendance zone.
Unique Features
- Brand New Dog Park
- New Cabinetry
- Linen Cabinets in Bathrooms in Select Apartments
- Online Rent Payment and Maintenance Request
- Other
- Picnic Areas
- Winter Snow Removal
- Great Location
- Porcelain Tile Floor in Bathrooms
- Plant-Sitting
- Scheduled Resident Activities
- Bright & Airy Floor Plans
- Individual Climate Control
- New Construction
- Resident Lounge
- Easy Highway Access
- Flexible Rent Payments with Flex
- Gourmet Coffee Bar
- Great Local School System
- Pet Wash Station
- Shaker Style Cabinets
- ADA Accessibility
- Beautiful Walking Path
- Conference Room
- Dimmer Switches for Kitchen Lighting
- Granite Counter Tops
Community Amenities
Elevator
Business Center
Pet Care
Conference Rooms
- Package Service
- Property Manager on Site
- On-Site Retail
- Pet Care
- Pet Washing Station
- Elevator
- Business Center
- Lounge
- Conference Rooms
- Walking/Biking Trails
- Sundeck
- Picnic Area
- Dog Park
Apartment Features
Washer/Dryer
Air Conditioning
High Speed Internet Access
Walk-In Closets
- High Speed Internet Access
- Washer/Dryer
- Air Conditioning
- Smoke Free
- Stainless Steel Appliances
- Microwave
- High Ceilings
- Views
- Walk-In Closets
- Window Coverings
- Balcony
Fees and Policies
The fees below are based on community-supplied data and may exclude additional fees and utilities.
- One-Time Move-In Fees
-
Application Fee$50
- Dogs Allowed
-
Monthly pet rent$75
-
One time Fee$60
-
Weight limit80 lb
-
Pet Limit2
-
Restrictions:All pets must be approved by management. Size, age and breed restrictions apply.
-
Comments:We Love Pets!
- Cats Allowed
-
Monthly pet rent$40
-
One time Fee$40
-
Weight limit80 lb
-
Pet Limit2
-
Restrictions:All pets must be approved by management. Max pets per apartment is two.
-
Comments:We Love Pets!
- Parking
-
Surface Lot--Assigned Parking
Details
Lease Options
-
12 months
Property Information
-
Built in 2021
-
133 units/5 stories
- Package Service
- Property Manager on Site
- On-Site Retail
- Pet Care
- Pet Washing Station
- Elevator
- Business Center
- Lounge
- Conference Rooms
- Sundeck
- Picnic Area
- Dog Park
- Walking/Biking Trails
- Brand New Dog Park
- New Cabinetry
- Linen Cabinets in Bathrooms in Select Apartments
- Online Rent Payment and Maintenance Request
- Other
- Picnic Areas
- Winter Snow Removal
- Great Location
- Porcelain Tile Floor in Bathrooms
- Plant-Sitting
- Scheduled Resident Activities
- Bright & Airy Floor Plans
- Individual Climate Control
- New Construction
- Resident Lounge
- Easy Highway Access
- Flexible Rent Payments with Flex
- Gourmet Coffee Bar
- Great Local School System
- Pet Wash Station
- Shaker Style Cabinets
- ADA Accessibility
- Beautiful Walking Path
- Conference Room
- Dimmer Switches for Kitchen Lighting
- Granite Counter Tops
- High Speed Internet Access
- Washer/Dryer
- Air Conditioning
- Smoke Free
- Stainless Steel Appliances
- Microwave
- High Ceilings
- Views
- Walk-In Closets
- Window Coverings
- Balcony
| Monday | 9am - 5pm |
|---|---|
| Tuesday | 9am - 5pm |
| Wednesday | 9am - 5pm |
| Thursday | 9am - 5pm |
| Friday | 9am - 5pm |
| Saturday | 10am - 4pm |
| Sunday | Closed |
Nestled along the Everett Turnpike and the Merrimack River, River Corridor is a thriving commercial center offering department stores, restaurants, supermarkets, car dealerships, specialty stores, and so much more. When residents aren’t enjoying the abundant shopping and dining opportunities in town, you’ll find them strolling along the Bedford Heritage trail on the river. This upscale neighborhood serves as the city’s commercial heart and commuter hub, offering residents easy access to Interstate 293, U.S. Highway 3, and Route 101. River Corridor sits across the river from the Manchester-Boston Regional Airport, is just minutes from the Mall of New Hampshire, and is less than 10 miles south of Manchester.
Learn more about living in River Corridor| Colleges & Universities | Distance | ||
|---|---|---|---|
| Colleges & Universities | Distance | ||
| Drive: | 7 min | 3.4 mi | |
| Drive: | 9 min | 3.8 mi | |
| Drive: | 16 min | 7.0 mi | |
| Drive: | 28 min | 19.2 mi |
 The GreatSchools Rating helps parents compare schools within a state based on a variety of school quality indicators and provides a helpful picture of how effectively each school serves all of its students. Ratings are on a scale of 1 (below average) to 10 (above average) and can include test scores, college readiness, academic progress, advanced courses, equity, discipline and attendance data. We also advise parents to visit schools, consider other information on school performance and programs, and consider family needs as part of the school selection process.
The GreatSchools Rating helps parents compare schools within a state based on a variety of school quality indicators and provides a helpful picture of how effectively each school serves all of its students. Ratings are on a scale of 1 (below average) to 10 (above average) and can include test scores, college readiness, academic progress, advanced courses, equity, discipline and attendance data. We also advise parents to visit schools, consider other information on school performance and programs, and consider family needs as part of the school selection process.
View GreatSchools Rating Methodology
The Chandler Photos
-
Kitchen
-
Club Room
-
5f4cf7cb8dddf2.55159714886.png
-
5f4cf77d285828.36446367548.png
-
5f4cf8f1c9f562.30514897152.png
-
5f4cf83445b7b2.20157005350.png
-
5f4cfb35ee9043.51704276755.png
-
5f4cfc2b071842.78037601130.png
-
5f4cfa318b7a32.72704250680.png
Models
-
Studio
-
One Bedroom
-
1 Bedroom w/ Balcony
-
1 Bedroom Deluxe
-
2 Bedroom w/ Balcony
-
2 Bedroom Deluxe
Nearby Apartments
Within 50 Miles of The Chandler
View More Communities-
The James
895 Boston Rd
Haverhill, MA 01835
1-2 Br $2,546-$3,379 23.4 mi
-
Riverwalk Lofts
250 Merrimack St
Lawrence, MA 01843
1-2 Br $1,999-$3,300 24.0 mi
-
Princeton Westford
500 Princeton Westford Way
Westford, MA 01886
1-2 Br $2,507-$3,560 26.6 mi
-
Princeton Crossing
12 Heritage Dr
Salem, MA 01970
1-2 Br $2,150-$2,560 42.0 mi
-
Watch Factory Lofts
183-241 Crescent St
Waltham, MA 02453
1-3 Br $2,744-$4,250 42.4 mi
-
The Charley
46 Soldiers Field Pl
Boston, MA 02135
1-3 Br $2,880-$5,200 44.4 mi
The Chandler has studios to two bedrooms with rent ranges from $1,999/mo. to $3,500/mo.
You can take a virtual tour of The Chandler on Apartments.com.
The Chandler is in River Corridor in the city of Bedford. Here you’ll find three shopping centers within 0.5 mile of the property. Five parks are within 10.6 miles, including SEE Science Center, Amoskeag Fishways, and The Educational Farm.
What Are Walk Score®, Transit Score®, and Bike Score® Ratings?
Walk Score® measures the walkability of any address. Transit Score® measures access to public transit. Bike Score® measures the bikeability of any address.
What is a Sound Score Rating?
A Sound Score Rating aggregates noise caused by vehicle traffic, airplane traffic and local sources
