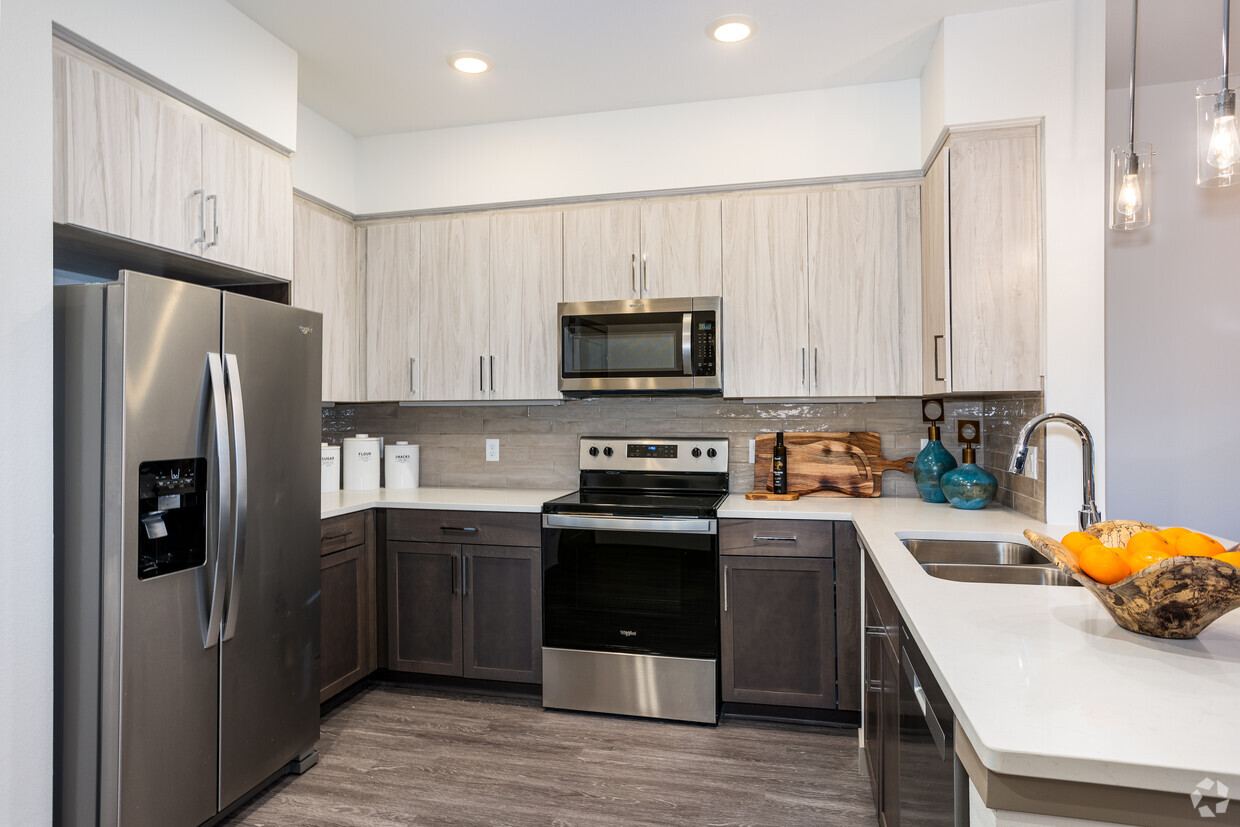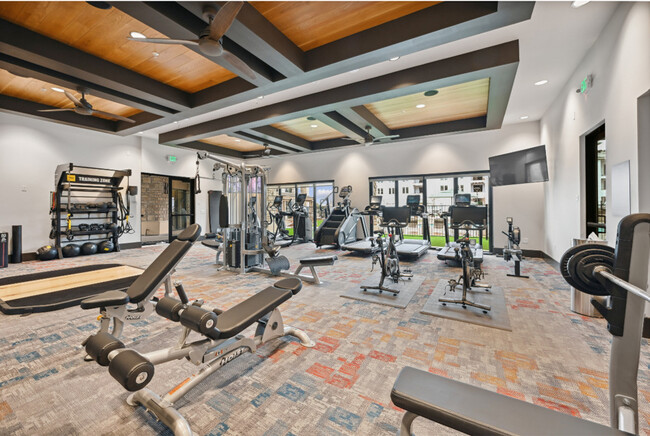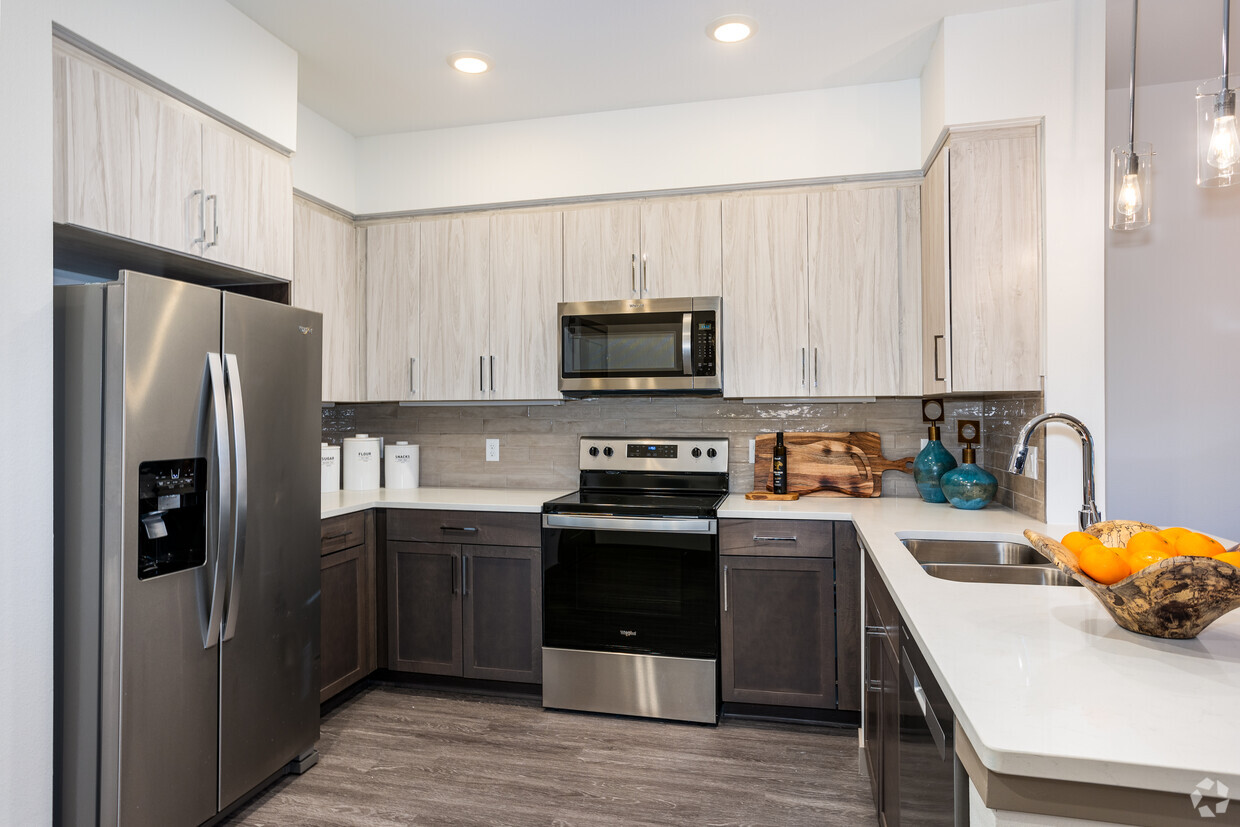-
Monthly Rent
$1,999 - $5,200
-
Bedrooms
1 - 3 bd
-
Bathrooms
1 - 2 ba
-
Square Feet
671 - 3,414 sq ft
Pricing & Floor Plans
-
Unit 2210price $1,999square feet 671availibility Now
-
Unit 2213price $1,999square feet 671availibility Now
-
Unit 2310price $1,999square feet 671availibility Now
-
Unit 3203price $2,099square feet 769availibility Now
-
Unit 4305price $2,099square feet 769availibility Now
-
Unit 3103price $2,099square feet 769availibility Now
-
Unit 3205price $2,199square feet 806availibility Now
-
Unit 3107price $2,199square feet 806availibility Now
-
Unit 3115price $2,199square feet 806availibility Now
-
Unit 2201price $2,499square feet 904availibility Now
-
Unit 4106price $2,499square feet 904availibility Now
-
Unit 3204price $2,499square feet 904availibility Now
-
Unit 2204price $2,699square feet 1,149availibility Now
-
Unit 2202price $2,699square feet 1,149availibility Now
-
Unit 2218price $2,699square feet 1,149availibility Now
-
Unit 4115price $2,799square feet 1,129availibility Now
-
Unit 3412price $2,799square feet 1,129availibility Now
-
Unit 3213price $2,799square feet 1,129availibility Now
-
Unit 2211price $2,849square feet 1,151availibility Now
-
Unit 2212price $2,849square feet 1,151availibility Now
-
Unit 4108price $2,999square feet 1,126availibility Now
-
Unit 4107price $2,999square feet 1,126availibility Now
-
Unit 4110price $3,249square feet 1,192availibility Now
-
Unit 2316price $3,249square feet 1,192availibility Jul 5
-
Unit 3309price $3,249square feet 1,192availibility Jul 8
-
Unit 4117price $3,299square feet 1,197availibility Now
-
Unit 2210price $1,999square feet 671availibility Now
-
Unit 2213price $1,999square feet 671availibility Now
-
Unit 2310price $1,999square feet 671availibility Now
-
Unit 3203price $2,099square feet 769availibility Now
-
Unit 4305price $2,099square feet 769availibility Now
-
Unit 3103price $2,099square feet 769availibility Now
-
Unit 3205price $2,199square feet 806availibility Now
-
Unit 3107price $2,199square feet 806availibility Now
-
Unit 3115price $2,199square feet 806availibility Now
-
Unit 2201price $2,499square feet 904availibility Now
-
Unit 4106price $2,499square feet 904availibility Now
-
Unit 3204price $2,499square feet 904availibility Now
-
Unit 2204price $2,699square feet 1,149availibility Now
-
Unit 2202price $2,699square feet 1,149availibility Now
-
Unit 2218price $2,699square feet 1,149availibility Now
-
Unit 4115price $2,799square feet 1,129availibility Now
-
Unit 3412price $2,799square feet 1,129availibility Now
-
Unit 3213price $2,799square feet 1,129availibility Now
-
Unit 2211price $2,849square feet 1,151availibility Now
-
Unit 2212price $2,849square feet 1,151availibility Now
-
Unit 4108price $2,999square feet 1,126availibility Now
-
Unit 4107price $2,999square feet 1,126availibility Now
-
Unit 4110price $3,249square feet 1,192availibility Now
-
Unit 2316price $3,249square feet 1,192availibility Jul 5
-
Unit 3309price $3,249square feet 1,192availibility Jul 8
-
Unit 4117price $3,299square feet 1,197availibility Now
About The Charles Denver West
At The Charles Denver West, we provide a diverse selection of thoughtfully designed floor plans tailored to fit your lifestyle and preferences. Whether you're seeking a cozy studio or a spacious three-bedroom apartment, we have the perfect living space of you in the heart of Denver West.
The Charles Denver West is an apartment community located in Jefferson County and the 80401 ZIP Code. This area is served by the Jeffco Public Schools attendance zone.
Unique Features
- Dog Park with Agility Equipment & Watering Station
- Garages Available for Rent Based on Availability
- Mirrored Wardrobe Doors
- Resort Style Swimming Pool & Soothing Spa
- Split Finishes on the Kitchen Upper & Base Cabinet
- Outdoor Barbecues
- Stainless Steel Kitchen Appliances
- Two Panel Interior Doors
- Foothill View
- Polished Chrome Door Hardware
- Resident Lounge with Indoor & Outdoor Entertainmen
- Carpet in All Bedrooms
- Courtyard View
- Designer Selected Lighting Fixtures
- EV Charging Stations
- Full Height Tile Kitchen Backsplashes
- South Facing
- Fiberglass Entry Doors
- Full Size Washer Stackable Washer & Dryer
- Vitreous China Bath Lavs
- Coffee Cafe with Wi-Fi
- Large Outdoor Terraces
- Ceramic Tile on All Bath Floors
- Chrome Medicine Cabinets
- Dual Pane Windows & Door Sliders
- Faux Wood Blinds
- Pool View
- Shower Enclosures with Polished Chrome Frame & Har
- Top Floor
- Walking Trails & Park Areas
- Dry Saunas
- Pergola with Poolside TV Lounge & Grill Area
- Polished Chrome Kitchen & Bath Fixtures
- Smart Front Door Keyless Entry Locks
Community Amenities
Pool
Fitness Center
Elevator
Clubhouse
Controlled Access
Business Center
Grill
Conference Rooms
Property Services
- Package Service
- Wi-Fi
- Controlled Access
- Maintenance on site
- Property Manager on Site
- 24 Hour Access
- Hearing Impaired Accessible
- Vision Impaired Accessible
- Trash Pickup - Door to Door
- Renters Insurance Program
- Online Services
- Planned Social Activities
- Pet Play Area
- EV Charging
- Key Fob Entry
Shared Community
- Elevator
- Business Center
- Clubhouse
- Lounge
- Multi Use Room
- Breakfast/Coffee Concierge
- Storage Space
- Conference Rooms
- Walk-Up
Fitness & Recreation
- Fitness Center
- Hot Tub
- Sauna
- Spa
- Pool
- Bicycle Storage
- Walking/Biking Trails
- Gameroom
Outdoor Features
- Sundeck
- Cabana
- Courtyard
- Grill
- Picnic Area
- Dog Park
Apartment Features
Washer/Dryer
Air Conditioning
Dishwasher
Washer/Dryer Hookup
High Speed Internet Access
Walk-In Closets
Island Kitchen
Microwave
Highlights
- High Speed Internet Access
- Wi-Fi
- Washer/Dryer
- Washer/Dryer Hookup
- Air Conditioning
- Heating
- Ceiling Fans
- Smoke Free
- Cable Ready
- Storage Space
- Double Vanities
- Tub/Shower
- Sprinkler System
- Framed Mirrors
- Wheelchair Accessible (Rooms)
Kitchen Features & Appliances
- Dishwasher
- Disposal
- Ice Maker
- Stainless Steel Appliances
- Pantry
- Island Kitchen
- Kitchen
- Microwave
- Oven
- Range
- Refrigerator
- Freezer
- Instant Hot Water
- Quartz Countertops
Model Details
- Carpet
- Tile Floors
- Vinyl Flooring
- Dining Room
- High Ceilings
- Office
- Recreation Room
- Views
- Walk-In Closets
- Linen Closet
- Double Pane Windows
- Window Coverings
- Large Bedrooms
- Balcony
- Patio
- Deck
Fees and Policies
The fees below are based on community-supplied data and may exclude additional fees and utilities. Use the calculator to add these fees to the base rent.
- Monthly Utilities & Services
-
Valet Trash$30
- One-Time Move-In Fees
-
Administrative Fee$395
-
Application Fee$25
-
Security Deposit Refundable$250
-
Utility Service Fee$25
- Dogs Allowed
-
Monthly pet rent$35
-
Pet Limit2
-
Restrictions:We welcome 2 pets per apartment home. There is a $300 deposit per apartment home. Pet rent is $35 per apartment home. Please call our Leasing Office for complete Pet Policy information.
- Cats Allowed
-
Monthly pet rent$35
-
Pet Limit2
-
Restrictions:We welcome 2 pets per apartment home. There is a $300 deposit per apartment home. Pet rent is $35 per apartment home. Please call our Leasing Office for complete Pet Policy information.
- Parking
-
Surface LotOpen Parking--
-
OtherOnsite Parking Garage$200/mo
-
GarageIndividual Garages Available$175 - $225/mo
- Storage Fees
-
Storage Locker$50/moRefundable Deposit$50
-
Storage Unit$100/mo
Details
Lease Options
-
Available months 3,4,5,6,7,8,9,10,11,12,13,14,15
Property Information
-
Built in 2023
-
230 units/4 stories
- Package Service
- Wi-Fi
- Controlled Access
- Maintenance on site
- Property Manager on Site
- 24 Hour Access
- Hearing Impaired Accessible
- Vision Impaired Accessible
- Trash Pickup - Door to Door
- Renters Insurance Program
- Online Services
- Planned Social Activities
- Pet Play Area
- EV Charging
- Key Fob Entry
- Elevator
- Business Center
- Clubhouse
- Lounge
- Multi Use Room
- Breakfast/Coffee Concierge
- Storage Space
- Conference Rooms
- Walk-Up
- Sundeck
- Cabana
- Courtyard
- Grill
- Picnic Area
- Dog Park
- Fitness Center
- Hot Tub
- Sauna
- Spa
- Pool
- Bicycle Storage
- Walking/Biking Trails
- Gameroom
- Dog Park with Agility Equipment & Watering Station
- Garages Available for Rent Based on Availability
- Mirrored Wardrobe Doors
- Resort Style Swimming Pool & Soothing Spa
- Split Finishes on the Kitchen Upper & Base Cabinet
- Outdoor Barbecues
- Stainless Steel Kitchen Appliances
- Two Panel Interior Doors
- Foothill View
- Polished Chrome Door Hardware
- Resident Lounge with Indoor & Outdoor Entertainmen
- Carpet in All Bedrooms
- Courtyard View
- Designer Selected Lighting Fixtures
- EV Charging Stations
- Full Height Tile Kitchen Backsplashes
- South Facing
- Fiberglass Entry Doors
- Full Size Washer Stackable Washer & Dryer
- Vitreous China Bath Lavs
- Coffee Cafe with Wi-Fi
- Large Outdoor Terraces
- Ceramic Tile on All Bath Floors
- Chrome Medicine Cabinets
- Dual Pane Windows & Door Sliders
- Faux Wood Blinds
- Pool View
- Shower Enclosures with Polished Chrome Frame & Har
- Top Floor
- Walking Trails & Park Areas
- Dry Saunas
- Pergola with Poolside TV Lounge & Grill Area
- Polished Chrome Kitchen & Bath Fixtures
- Smart Front Door Keyless Entry Locks
- High Speed Internet Access
- Wi-Fi
- Washer/Dryer
- Washer/Dryer Hookup
- Air Conditioning
- Heating
- Ceiling Fans
- Smoke Free
- Cable Ready
- Storage Space
- Double Vanities
- Tub/Shower
- Sprinkler System
- Framed Mirrors
- Wheelchair Accessible (Rooms)
- Dishwasher
- Disposal
- Ice Maker
- Stainless Steel Appliances
- Pantry
- Island Kitchen
- Kitchen
- Microwave
- Oven
- Range
- Refrigerator
- Freezer
- Instant Hot Water
- Quartz Countertops
- Carpet
- Tile Floors
- Vinyl Flooring
- Dining Room
- High Ceilings
- Office
- Recreation Room
- Views
- Walk-In Closets
- Linen Closet
- Double Pane Windows
- Window Coverings
- Large Bedrooms
- Balcony
- Patio
- Deck
| Monday | 9am - 6pm |
|---|---|
| Tuesday | 9am - 6pm |
| Wednesday | 9am - 6pm |
| Thursday | 9am - 6pm |
| Friday | 9am - 6pm |
| Saturday | 10am - 5pm |
| Sunday | 12pm - 5pm |
Golden sits fifteen miles due west of downtown Denver on Interstate 70, where the urban landscape begins to give way to the rugged beauty of the Front Range. Surrounded by huge parks full of hiking trails (and, of course, fairly close to several ski areas), Golden apartments are excellent for folks who like to spend their time outdoors.
Golden is famous as the home of Coors Brewing Company, but like many other Colorado communities there are several breweries around town. Bus and light rail service connects Golden to the rest of the Denver metro area, making it easy to get to work or just explore without depending on a personal vehicle.
Learn more about living in Golden| Colleges & Universities | Distance | ||
|---|---|---|---|
| Colleges & Universities | Distance | ||
| Drive: | 8 min | 3.0 mi | |
| Drive: | 11 min | 5.2 mi | |
| Drive: | 9 min | 6.0 mi | |
| Drive: | 13 min | 6.3 mi |
 The GreatSchools Rating helps parents compare schools within a state based on a variety of school quality indicators and provides a helpful picture of how effectively each school serves all of its students. Ratings are on a scale of 1 (below average) to 10 (above average) and can include test scores, college readiness, academic progress, advanced courses, equity, discipline and attendance data. We also advise parents to visit schools, consider other information on school performance and programs, and consider family needs as part of the school selection process.
The GreatSchools Rating helps parents compare schools within a state based on a variety of school quality indicators and provides a helpful picture of how effectively each school serves all of its students. Ratings are on a scale of 1 (below average) to 10 (above average) and can include test scores, college readiness, academic progress, advanced courses, equity, discipline and attendance data. We also advise parents to visit schools, consider other information on school performance and programs, and consider family needs as part of the school selection process.
View GreatSchools Rating Methodology
Transportation options available in Golden include Red Rocks College, located 2.3 miles from The Charles Denver West. The Charles Denver West is near Denver International, located 33.7 miles or 42 minutes away.
| Transit / Subway | Distance | ||
|---|---|---|---|
| Transit / Subway | Distance | ||
|
|
Drive: | 5 min | 2.3 mi |
|
|
Drive: | 5 min | 2.6 mi |
|
|
Drive: | 6 min | 2.9 mi |
|
|
Drive: | 8 min | 3.8 mi |
|
|
Drive: | 9 min | 3.9 mi |
| Commuter Rail | Distance | ||
|---|---|---|---|
| Commuter Rail | Distance | ||
| Drive: | 9 min | 5.2 mi | |
| Drive: | 9 min | 6.2 mi | |
| Drive: | 10 min | 6.2 mi | |
| Drive: | 11 min | 7.5 mi | |
| Drive: | 12 min | 7.7 mi |
| Airports | Distance | ||
|---|---|---|---|
| Airports | Distance | ||
|
Denver International
|
Drive: | 42 min | 33.7 mi |
Time and distance from The Charles Denver West.
| Shopping Centers | Distance | ||
|---|---|---|---|
| Shopping Centers | Distance | ||
| Walk: | 13 min | 0.7 mi | |
| Walk: | 14 min | 0.7 mi | |
| Drive: | 3 min | 1.2 mi |
| Parks and Recreation | Distance | ||
|---|---|---|---|
| Parks and Recreation | Distance | ||
|
Welchester Tree Grant Park
|
Drive: | 5 min | 1.6 mi |
|
South Table Mountain Park
|
Drive: | 8 min | 2.4 mi |
|
Clear Creek History Park
|
Drive: | 10 min | 4.8 mi |
|
Colorado School of Mines Geology Museum
|
Drive: | 11 min | 5.4 mi |
|
Colorado Railroad Museum
|
Drive: | 11 min | 5.9 mi |
| Hospitals | Distance | ||
|---|---|---|---|
| Hospitals | Distance | ||
| Drive: | 8 min | 3.8 mi | |
| Drive: | 8 min | 3.9 mi | |
| Drive: | 11 min | 7.1 mi |
| Military Bases | Distance | ||
|---|---|---|---|
| Military Bases | Distance | ||
| Drive: | 57 min | 31.2 mi | |
| Drive: | 91 min | 73.4 mi | |
| Drive: | 100 min | 83.1 mi |
Property Ratings at The Charles Denver West
We've only been here a couple months but so far we're loving it! Our dog loves it too.
Property Manager at The Charles Denver West, Responded To This Review
Hi there - we're thrilled to hear you had such a great experience! Thank you so much - hope you have a fantastic day!
The Charles Denver West Photos
-
The Charles Denver West
-
Clubhouse
-
-
-
-
-
-
-
Models
-
1 Bedroom
-
1 Bedroom
-
1 Bedroom
-
1 Bedroom
-
1 Bedroom
-
1 Bedroom
Nearby Apartments
Within 50 Miles of The Charles Denver West
View More Communities-
The Windsor CO
8153 W Eastman Pl
Lakewood, CO 80227
1-3 Br $2,256-$4,413 7.0 mi
-
Alexan Montview Plaza
2060 N Chester St
Aurora, CO 80010
1-3 Br $1,520-$3,175 15.1 mi
-
Avia Lowry
9649 E 5th Ave
Denver, CO 80230
1-3 Br $1,574-$5,000 15.2 mi
-
Legacy at Fitz
1363 N Victor St
Aurora, CO 80011
1-3 Br $1,480-$4,149 17.5 mi
-
Palomino Park Resort
6700 Palomino Pky
Highlands Ranch, CO 80130
1-3 Br $1,843-$4,374 18.3 mi
-
Dove Valley
7550 S Blackhawk St
Englewood, CO 80112
1-3 Br $1,564-$7,269 21.3 mi
The Charles Denver West has one to three bedrooms with rent ranges from $1,999/mo. to $5,200/mo.
You can take a virtual tour of The Charles Denver West on Apartments.com.
The Charles Denver West is in Denver West in the city of Golden. Here you’ll find three shopping centers within 1.2 miles of the property. Five parks are within 5.9 miles, including Welchester Tree Grant Park, South Table Mountain Park, and Clear Creek History Park.
Applicant has the right to provide the property manager or owner with a Portable Tenant Screening Report (PTSR) that is not more than 30 days old, as defined in § 38-12-902(2.5), Colorado Revised Statutes; and 2) if Applicant provides the property manager or owner with a PTSR, the property manager or owner is prohibited from: a) charging Applicant a rental application fee; or b) charging Applicant a fee for the property manager or owner to access or use the PTSR.
What Are Walk Score®, Transit Score®, and Bike Score® Ratings?
Walk Score® measures the walkability of any address. Transit Score® measures access to public transit. Bike Score® measures the bikeability of any address.
What is a Sound Score Rating?
A Sound Score Rating aggregates noise caused by vehicle traffic, airplane traffic and local sources









