The Chelsea at Paisley Square
978 Paisley Rd,
Guelph,
ON
N1K 0C9
Leasing Office:
1042 Paisley Rd, Guelph, ON N1K 0C5
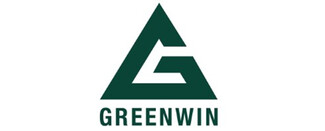
-
Monthly Rent
C$2,384 - C$2,983
-
Bedrooms
1 - 2 bd
-
Bathrooms
1 - 2 ba
-
Square Feet
791 - 1,229 sq ft

Pricing & Floor Plans
About The Chelsea at Paisley Square
With a wealth of neighbourhood conveniences, The Chelsea at 978 Paisley Rd. is surrounded by great amenities including many shopping and dining options that are just steps away! In addition, 978 Paisley Rd. is strategically located within minutes from world-renowned schools, parks, trails, medical facilities, and more.Residents enjoy spacious 1 bedroom, 1 bedroom + den, 2 bedroom, and 2 bedroom + den suite designs that offer hardwood flooring in the living rooms and bedrooms. Open-concept kitchens feature stone-like ceramic tile in the kitchen, elegant white cabinetry, self-closing drawers, and four stainless-steel appliances. Every suite comes with an in-suite laundry and central air conditioning. Enjoy private balconies with chic glass panels in select suites.This building is proudly BOMA BEST Gold certified. BOMA BEST is one of North America’s largest sustainability assessment and certification programs for existing buildings, dedicated to supporting smart and sustainable building operations worldwide. Our Gold certification reflects our unwavering commitment to excellence in sustainability and our ongoing efforts to operate in an environmentally responsible manner.
The Chelsea at Paisley Square is an apartment located in Guelph, ON and the N1K 0C9 Postal Code. This listing has rentals from C$2384
Contact
Community Amenities
Gimnasio
Ascensor
Parrilla
Área de juegos para mascotas
- Property manager en el lugar
- Área de juegos para mascotas
- Ascensor
- Salón
- Gimnasio
- Almacenamiento de bicicletas
- Senderos para caminar/montar en bicicleta
- Parrilla
- Zona de pícnic
Apartment Features
Aire acondicionado
Suelos de madera maciza
Electrodomésticos de acero inoxidable
Calefacción
- Aire acondicionado
- Calefacción
- Preinstalación de cables
- Electrodomésticos de acero inoxidable
- Cocina
- Suelos de madera maciza
- Sala de estar
- Balcón
Fees and Policies
The fees below are based on community-supplied data and may exclude additional fees and utilities.
- One-Time Move-In Fees
-
Administrative FeeC$0
-
Application FeeC$0
- Dogs Allowed
-
No fees required
-
Pet Limit2
- Cats Allowed
-
No fees required
-
Pet Limit2
Details
Utilities Included
-
Heat
Lease Options
-
12
Property Information
-
Built in 2019
-
52 units/8 stories
- Property manager en el lugar
- Área de juegos para mascotas
- Ascensor
- Salón
- Parrilla
- Zona de pícnic
- Gimnasio
- Almacenamiento de bicicletas
- Senderos para caminar/montar en bicicleta
- Aire acondicionado
- Calefacción
- Preinstalación de cables
- Electrodomésticos de acero inoxidable
- Cocina
- Suelos de madera maciza
- Sala de estar
- Balcón
| Monday | 12am - 12am |
|---|---|
| Tuesday | 12am - 12am |
| Wednesday | 12am - 12am |
| Thursday | 12am - 12am |
| Friday | 12am - 12am |
| Saturday | 12am - 12am |
| Sunday | 12am - 12am |
| Colleges & Universities | Distance | ||
|---|---|---|---|
| Colleges & Universities | Distance | ||
| Drive: | 10 min | 6.7 km | |
| Drive: | 29 min | 25.1 km | |
| Drive: | 31 min | 27.4 km | |
| Drive: | 53 min | 49.6 km |
You May Also Like
The Chelsea at Paisley Square has one to two bedrooms with rent ranges from C$2,384/mo. to C$2,983/mo.
Yes, to view the floor plan in person, please schedule a personal tour.
Similar Rentals Nearby
What Are Walk Score®, Transit Score®, and Bike Score® Ratings?
Walk Score® measures the walkability of any address. Transit Score® measures access to public transit. Bike Score® measures the bikeability of any address.
What is a Sound Score Rating?
A Sound Score Rating aggregates noise caused by vehicle traffic, airplane traffic and local sources

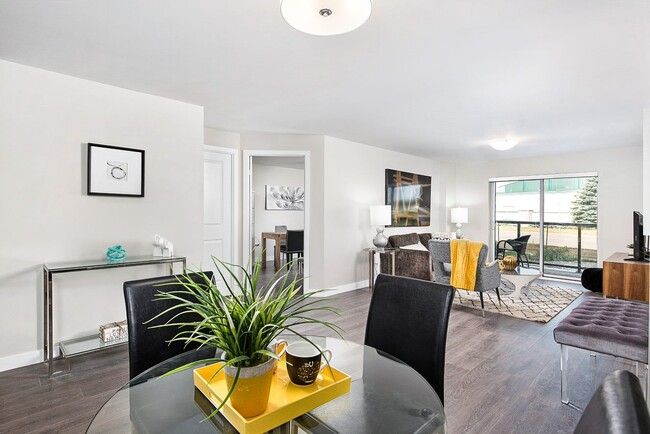



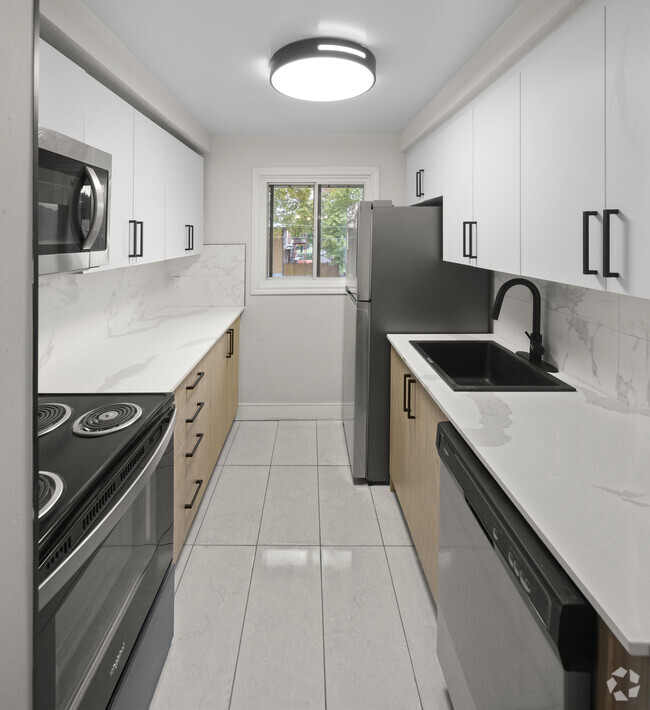
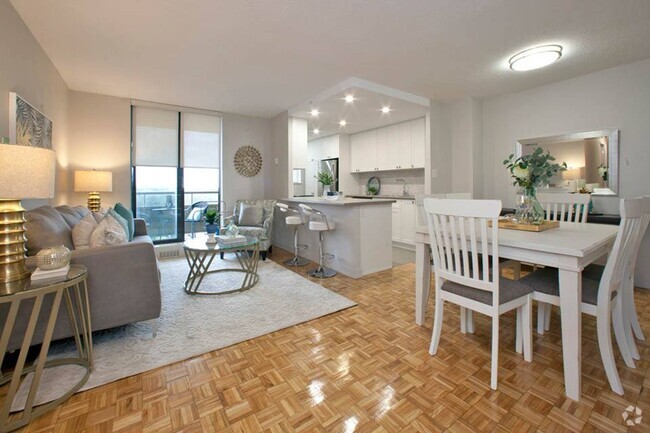
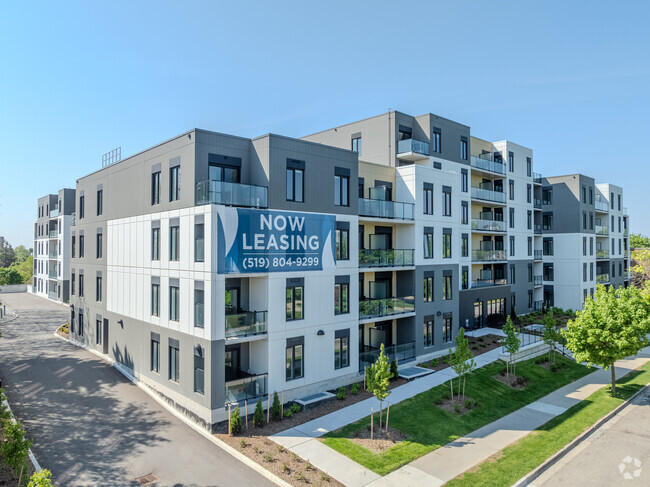
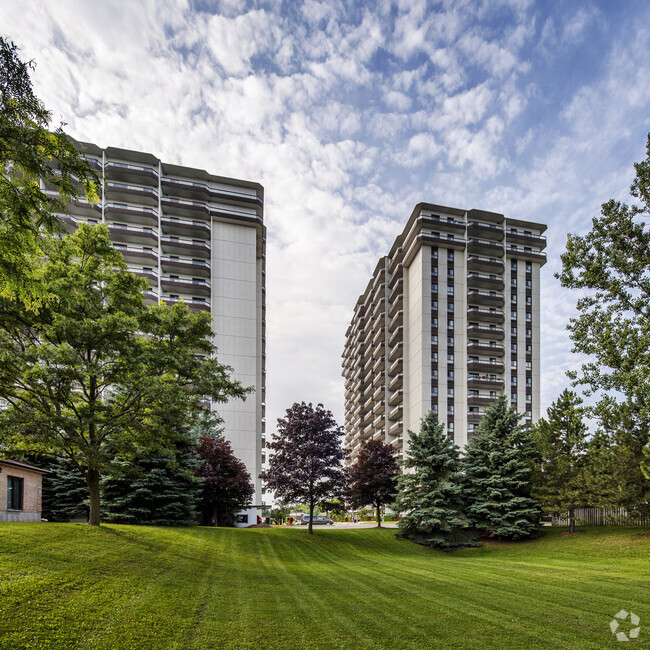
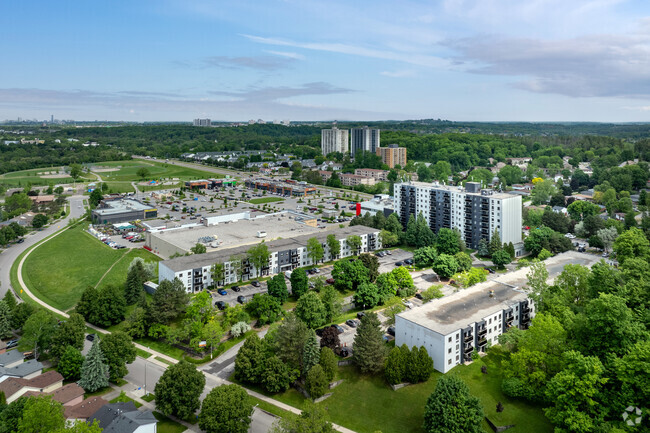
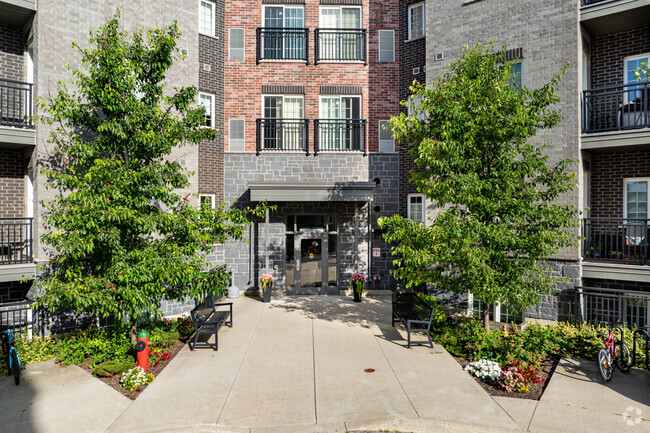
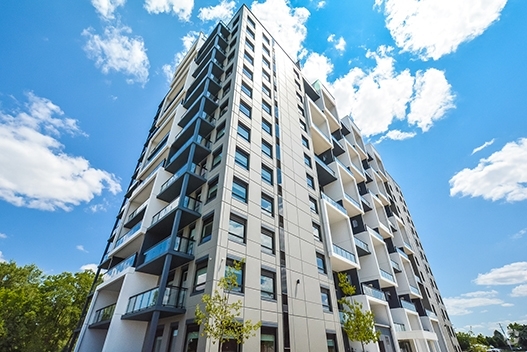
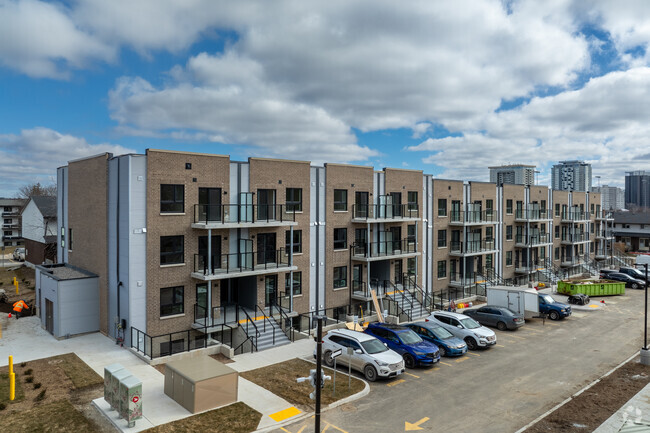
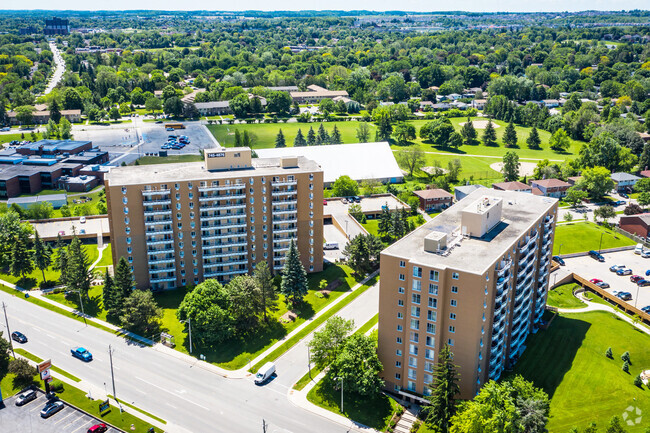
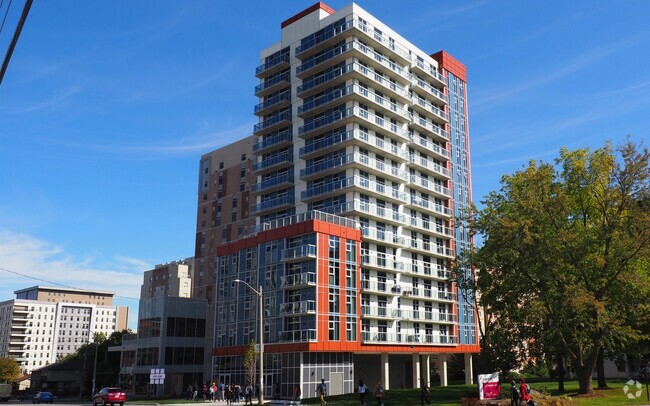

Responded To This Review