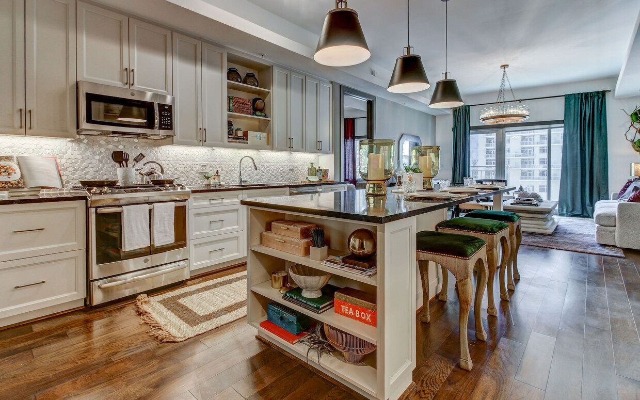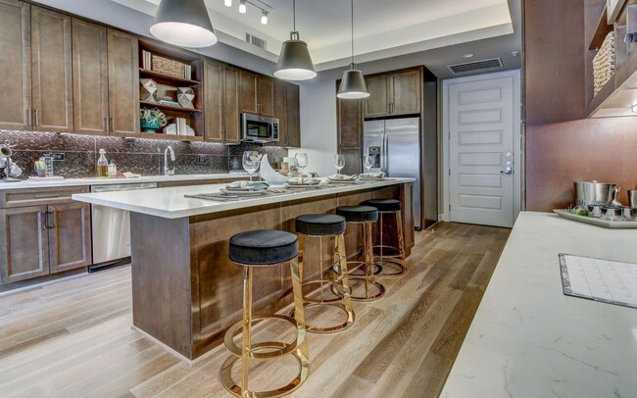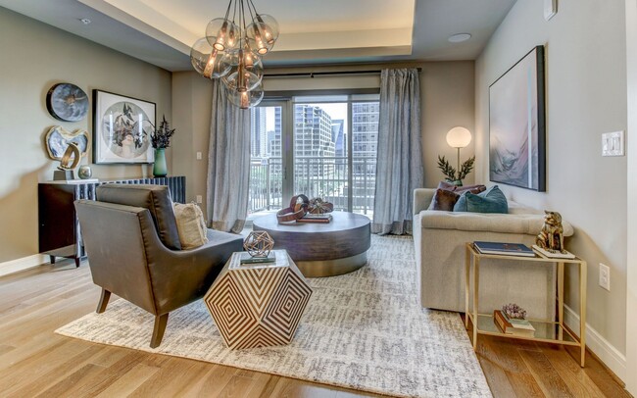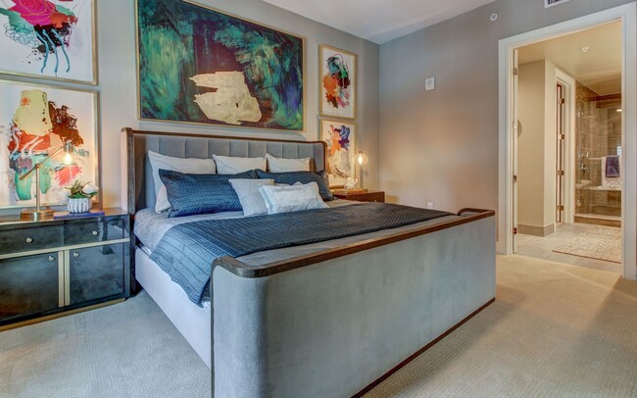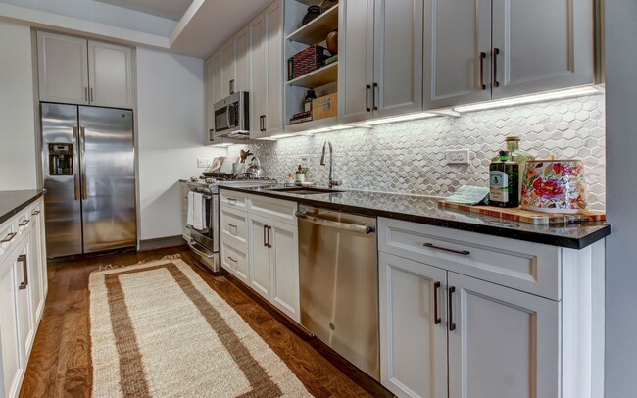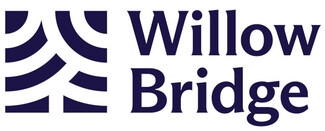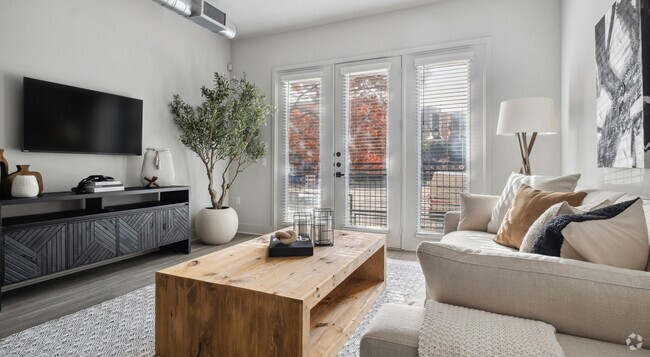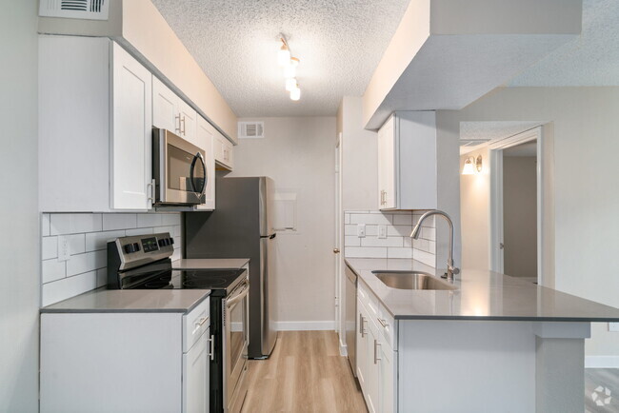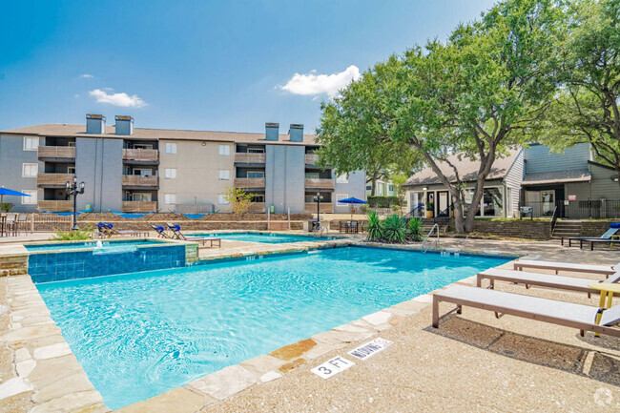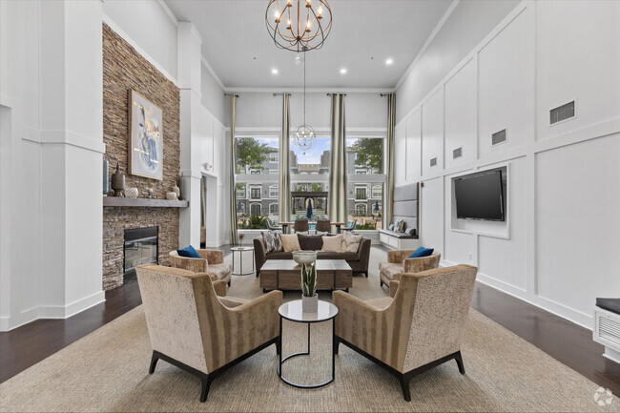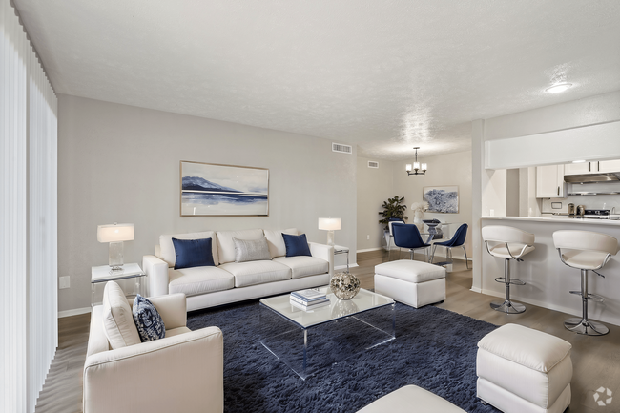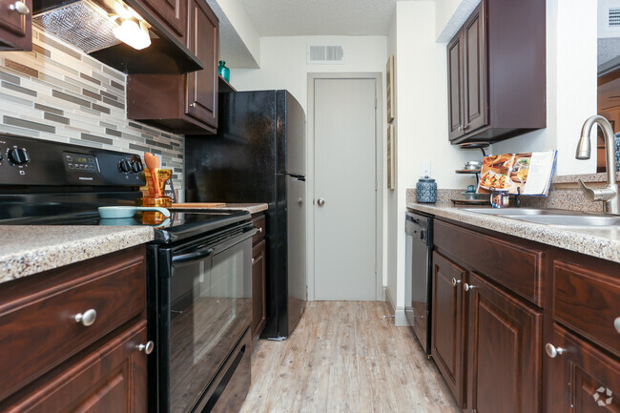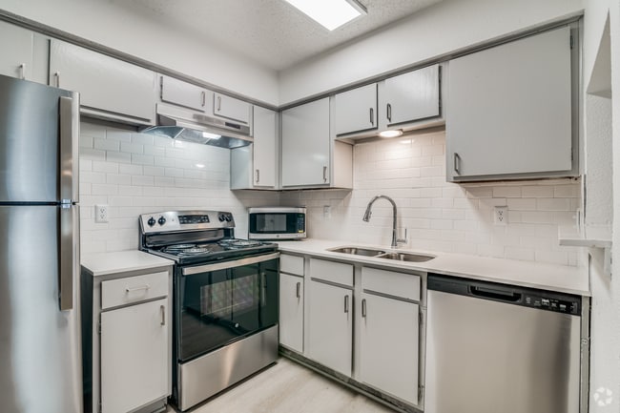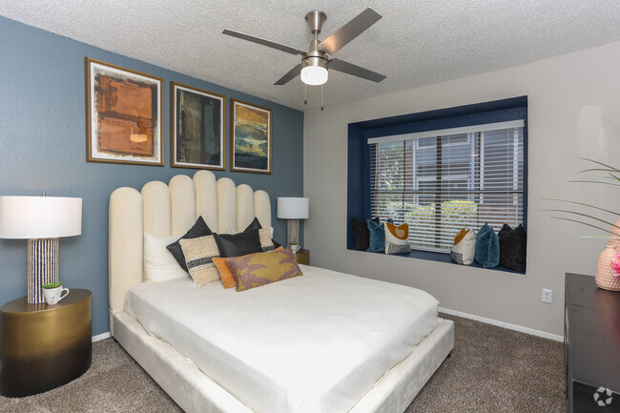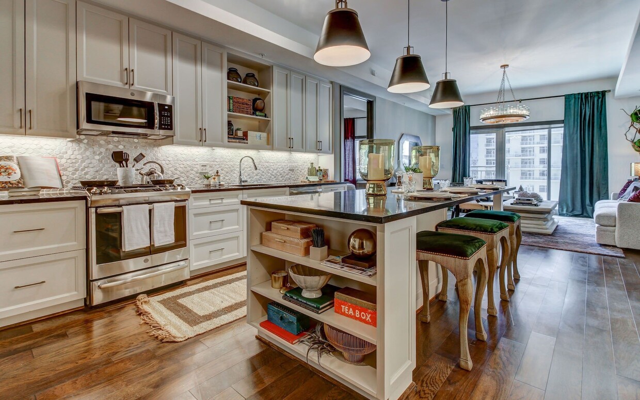-
Monthly Rent
$2,127 - $27,214
-
Bedrooms
Studio - 3 bd
-
Bathrooms
1 - 4 ba
-
Square Feet
719 - 2,724 sq ft
Pricing & Floor Plans
-
Unit 0412price Call for Rentsquare feet 719availibility May 17
-
Unit 1805price $2,876square feet 893availibility Now
-
Unit 2904price $2,964square feet 875availibility Apr 10
-
Unit 2905price $3,065square feet 893availibility May 9
-
Unit 3110price $4,285square feet 1,181availibility Now
-
Unit 3012price $4,338square feet 1,181availibility Now
-
Unit 3004price $5,023square feet 1,440availibility Now
-
Unit 1612price $2,467square feet 797availibility Mar 24
-
Unit 0812price $2,427square feet 797availibility May 3
-
Unit 1511price $2,669square feet 798availibility Apr 9
-
Unit 1111price $2,609square feet 798availibility Apr 10
-
Unit 0606price $2,800square feet 922availibility May 1
-
Unit 3106price $4,012square feet 1,069availibility May 7
-
Unit 1103price $2,683square feet 874availibility May 9
-
Unit 2109price $2,824square feet 864availibility May 9
-
Unit 2006price $3,610square feet 1,294availibility Now
-
Unit 1408price $4,041square feet 1,495availibility Now
-
Unit 2608price $4,181square feet 1,495availibility Apr 20
-
Unit 2808price $4,193square feet 1,495availibility Jun 9
-
Unit 2307price $4,075square feet 1,440availibility Now
-
Unit 1507price $4,131square feet 1,440availibility Apr 29
-
Unit 1107price $4,076square feet 1,440availibility May 19
-
Unit 0501price $4,251square feet 1,872availibility Mar 23
-
Unit 2402price $3,676square feet 1,276availibility Mar 28
-
Unit 2102price $3,676square feet 1,276availibility May 8
-
Unit 2001price $6,690square feet 2,556availibility Now
-
Unit 1101price $6,978square feet 2,556availibility Mar 15
-
Unit 2201price $7,163square feet 2,556availibility May 13
-
Unit 3008price $9,826square feet 2,724availibility May 8
-
Unit 0412price Call for Rentsquare feet 719availibility May 17
-
Unit 1805price $2,876square feet 893availibility Now
-
Unit 2904price $2,964square feet 875availibility Apr 10
-
Unit 2905price $3,065square feet 893availibility May 9
-
Unit 3110price $4,285square feet 1,181availibility Now
-
Unit 3012price $4,338square feet 1,181availibility Now
-
Unit 3004price $5,023square feet 1,440availibility Now
-
Unit 1612price $2,467square feet 797availibility Mar 24
-
Unit 0812price $2,427square feet 797availibility May 3
-
Unit 1511price $2,669square feet 798availibility Apr 9
-
Unit 1111price $2,609square feet 798availibility Apr 10
-
Unit 0606price $2,800square feet 922availibility May 1
-
Unit 3106price $4,012square feet 1,069availibility May 7
-
Unit 1103price $2,683square feet 874availibility May 9
-
Unit 2109price $2,824square feet 864availibility May 9
-
Unit 2006price $3,610square feet 1,294availibility Now
-
Unit 1408price $4,041square feet 1,495availibility Now
-
Unit 2608price $4,181square feet 1,495availibility Apr 20
-
Unit 2808price $4,193square feet 1,495availibility Jun 9
-
Unit 2307price $4,075square feet 1,440availibility Now
-
Unit 1507price $4,131square feet 1,440availibility Apr 29
-
Unit 1107price $4,076square feet 1,440availibility May 19
-
Unit 0501price $4,251square feet 1,872availibility Mar 23
-
Unit 2402price $3,676square feet 1,276availibility Mar 28
-
Unit 2102price $3,676square feet 1,276availibility May 8
-
Unit 2001price $6,690square feet 2,556availibility Now
-
Unit 1101price $6,978square feet 2,556availibility Mar 15
-
Unit 2201price $7,163square feet 2,556availibility May 13
-
Unit 3008price $9,826square feet 2,724availibility May 8
About The Christopher
The Christopher at the Union is part of a new urban dynamic that includes chef-driven restaurants, a plaza full of energy, and an urban grocery with Tom Thumb. We offer studios, one, two, and three bedroom apartment homes, and penthouses. Dazzling amenities are everywhere from the resort-style pool and fitness facilities on the amenity deck to the balconies and glamorous city views of this singular neighborhood and everything it offers. The Christopher at The Union Dallas provides a combination of office, retail, grocery, and residential high-rise living. The thirty-one story residential tower, The Christopher, consists of 309 luxury apartment homes. Located in the heart of Dallas, between Victory Park, Downtown Dallas, and Uptown Dallas.
The Christopher is an apartment community located in Dallas County and the 75201 ZIP Code. This area is served by the Dallas Independent attendance zone.
Unique Features
- Dallas City Views*
- Private Balcony
- Stainless Steel Kitchen Appliance Package
- Adjustable Cabinet Shelving
- Dine-In Gourmet Islands
- Urban Mudroom & Built-In Desks*
- Valet Services
- Adjustable Custom Cabinet Shelving
- Custom Dimmable Lighting
- Customizable Elfa Shelving Systems in Closets
- Washer and Dryer Included
- 48 inches Custom Cabinetry in Kitchens
- Crafted Tubs with Tiled Fronts
- Crafted Tubs with Tiled Fronts*
- Granite and Quartz Countertops with Decorative Tile Backsplashes
- Keyless Building Entry
- Pet Friendly Community with Pet Wash
- Private Resident Bar with Bartender on 8th Floor
- Walk-In Showers with Built-In Bench and Glass Enclosure*
- Wine Fridge*
- Four Finish Scheme Options
- Gas Ranges in Each Residence
- Bike Storage
- Crafted Ceilings with Lit Coves
- Dine-In Gourmet Kitchen Islands
- Solar and Black Out Shades
Community Amenities
Pool
Fitness Center
Elevator
Concierge
Clubhouse
Controlled Access
Recycling
Grill
Property Services
- Package Service
- Community-Wide WiFi
- Wi-Fi
- Controlled Access
- Maintenance on site
- Property Manager on Site
- Concierge
- 24 Hour Access
- On-Site Retail
- Trash Pickup - Curbside
- Recycling
- Dry Cleaning Service
- Maid Service
- Grocery Service
- Planned Social Activities
- Pet Play Area
- Pet Washing Station
- EV Charging
Shared Community
- Elevator
- Clubhouse
- Lounge
- Breakfast/Coffee Concierge
- Storage Space
- Disposal Chutes
- Conference Rooms
Fitness & Recreation
- Fitness Center
- Pool
- Bicycle Storage
Outdoor Features
- Gated
- Courtyard
- Grill
- Picnic Area
Student Features
- Individual Locking Bedrooms
- Private Bathroom
- Individual Leases Available
Apartment Features
Washer/Dryer
Air Conditioning
Dishwasher
High Speed Internet Access
Hardwood Floors
Island Kitchen
Microwave
Refrigerator
Highlights
- High Speed Internet Access
- Wi-Fi
- Washer/Dryer
- Air Conditioning
- Heating
- Ceiling Fans
- Cable Ready
- Trash Compactor
- Double Vanities
- Tub/Shower
- Fireplace
- Framed Mirrors
Kitchen Features & Appliances
- Dishwasher
- Disposal
- Ice Maker
- Stainless Steel Appliances
- Pantry
- Island Kitchen
- Kitchen
- Microwave
- Oven
- Range
- Refrigerator
- Freezer
- Quartz Countertops
Model Details
- Hardwood Floors
- Mud Room
- Office
- Balcony
- Deck
- Lawn
Fees and Policies
The fees below are based on community-supplied data and may exclude additional fees and utilities.
- Dogs Allowed
-
No fees required
-
Comments:No weight limit!
- Cats Allowed
-
No fees required
- Parking
-
Garage--
-
Other--
Details
Lease Options
-
3, 4, 5, 6, 7, 8, 9, 10, 11, 12, 13, 14, 15, 16, 17, 18
Property Information
-
Built in 2018
-
309 units/31 stories
- Package Service
- Community-Wide WiFi
- Wi-Fi
- Controlled Access
- Maintenance on site
- Property Manager on Site
- Concierge
- 24 Hour Access
- On-Site Retail
- Trash Pickup - Curbside
- Recycling
- Dry Cleaning Service
- Maid Service
- Grocery Service
- Planned Social Activities
- Pet Play Area
- Pet Washing Station
- EV Charging
- Elevator
- Clubhouse
- Lounge
- Breakfast/Coffee Concierge
- Storage Space
- Disposal Chutes
- Conference Rooms
- Gated
- Courtyard
- Grill
- Picnic Area
- Fitness Center
- Pool
- Bicycle Storage
- Individual Locking Bedrooms
- Private Bathroom
- Individual Leases Available
- Dallas City Views*
- Private Balcony
- Stainless Steel Kitchen Appliance Package
- Adjustable Cabinet Shelving
- Dine-In Gourmet Islands
- Urban Mudroom & Built-In Desks*
- Valet Services
- Adjustable Custom Cabinet Shelving
- Custom Dimmable Lighting
- Customizable Elfa Shelving Systems in Closets
- Washer and Dryer Included
- 48 inches Custom Cabinetry in Kitchens
- Crafted Tubs with Tiled Fronts
- Crafted Tubs with Tiled Fronts*
- Granite and Quartz Countertops with Decorative Tile Backsplashes
- Keyless Building Entry
- Pet Friendly Community with Pet Wash
- Private Resident Bar with Bartender on 8th Floor
- Walk-In Showers with Built-In Bench and Glass Enclosure*
- Wine Fridge*
- Four Finish Scheme Options
- Gas Ranges in Each Residence
- Bike Storage
- Crafted Ceilings with Lit Coves
- Dine-In Gourmet Kitchen Islands
- Solar and Black Out Shades
- High Speed Internet Access
- Wi-Fi
- Washer/Dryer
- Air Conditioning
- Heating
- Ceiling Fans
- Cable Ready
- Trash Compactor
- Double Vanities
- Tub/Shower
- Fireplace
- Framed Mirrors
- Dishwasher
- Disposal
- Ice Maker
- Stainless Steel Appliances
- Pantry
- Island Kitchen
- Kitchen
- Microwave
- Oven
- Range
- Refrigerator
- Freezer
- Quartz Countertops
- Hardwood Floors
- Mud Room
- Office
- Balcony
- Deck
- Lawn
| Monday | 9am - 5pm |
|---|---|
| Tuesday | 9am - 6pm |
| Wednesday | 9am - 6pm |
| Thursday | 9am - 8pm |
| Friday | 9am - 6pm |
| Saturday | 10am - 6pm |
| Sunday | 1pm - 5pm |
Nestled between the Design District and Uptown, Victory Park is a trendy hub for culture and entertainment. This urban neighborhood houses some of the city’s biggest attractions including House of Blues Dallas, the Perot Museum of Nature and Science, and the American Airlines Center, home of the Dallas Mavericks. Victory Park provides plenty of amenities with office buildings, street-front boutiques, sophisticated bars, and more. While strolling through this highly walkable locale, admire the neighborhood’s colorful collection of public art and relax at Pike Park, a popular gathering place with excellent sports facilities. Adding allure, the community also hosts special events throughout the year like Taste of Victory. Perfect for urbanites, foodies, hipsters, or anyone who enjoys convenience, Victory Park boasts luxurious condos and high-rise apartments with dazzling views of the city.
Learn more about living in Victory Park| Colleges & Universities | Distance | ||
|---|---|---|---|
| Colleges & Universities | Distance | ||
| Walk: | 16 min | 0.8 mi | |
| Drive: | 6 min | 2.3 mi | |
| Drive: | 6 min | 3.2 mi | |
| Drive: | 8 min | 3.8 mi |
Transportation options available in Dallas include Mckinney And Harwood - North, located 0.2 mile from The Christopher. The Christopher is near Dallas Love Field, located 5.2 miles or 11 minutes away, and Dallas-Fort Worth International, located 20.3 miles or 26 minutes away.
| Transit / Subway | Distance | ||
|---|---|---|---|
| Transit / Subway | Distance | ||
|
|
Walk: | 3 min | 0.2 mi |
|
|
Walk: | 4 min | 0.3 mi |
|
|
Walk: | 6 min | 0.3 mi |
|
|
Walk: | 6 min | 0.3 mi |
|
|
Walk: | 8 min | 0.4 mi |
| Commuter Rail | Distance | ||
|---|---|---|---|
| Commuter Rail | Distance | ||
|
|
Drive: | 6 min | 2.9 mi |
|
|
Drive: | 17 min | 9.9 mi |
|
|
Drive: | 21 min | 15.4 mi |
|
|
Drive: | 21 min | 15.7 mi |
|
|
Drive: | 25 min | 16.7 mi |
| Airports | Distance | ||
|---|---|---|---|
| Airports | Distance | ||
|
Dallas Love Field
|
Drive: | 11 min | 5.2 mi |
|
Dallas-Fort Worth International
|
Drive: | 26 min | 20.3 mi |
Time and distance from The Christopher.
| Shopping Centers | Distance | ||
|---|---|---|---|
| Shopping Centers | Distance | ||
| Walk: | 8 min | 0.4 mi | |
| Walk: | 10 min | 0.5 mi | |
| Walk: | 14 min | 0.8 mi |
| Parks and Recreation | Distance | ||
|---|---|---|---|
| Parks and Recreation | Distance | ||
|
Klyde Warren Park
|
Walk: | 7 min | 0.4 mi |
|
Nasher Sculpture Center
|
Walk: | 9 min | 0.5 mi |
|
Dallas World Aquarium
|
Walk: | 10 min | 0.6 mi |
|
Trinity Overlook Park
|
Drive: | 4 min | 1.8 mi |
|
Perot Museum of Nature & Science
|
Drive: | 9 min | 3.7 mi |
| Hospitals | Distance | ||
|---|---|---|---|
| Hospitals | Distance | ||
| Drive: | 2 min | 1.3 mi | |
| Drive: | 5 min | 1.9 mi | |
| Drive: | 4 min | 2.0 mi |
| Military Bases | Distance | ||
|---|---|---|---|
| Military Bases | Distance | ||
| Drive: | 22 min | 12.6 mi | |
| Drive: | 54 min | 39.7 mi |
Property Ratings at The Christopher
Price too much considering the building has very thin walls and windows not properly Insulated. Can?t handle noise complaints. Parking if you don?t register a car you can?t access from the Harry Hines entrance.
Our experience with the staff, the convenient location, lovely apartment and amenities with grocery shopping so readily available were all major pluses. The community also feels quiet and family friendly.
Everything has been great, except for the pet area on the 7th floor. That area is beyond gross and the residents haven't cleaned up after themselves. So, I've had to walk my dog in the rain and snow due to that area being unwalkable.
Beautiful apartments and excellent location. But more importantly, very professional, welcoming, informed staff. My experience touring was awesome.
Garage/Parking/Filth Garage Parking garage is absolutely filthy and has not been cleaned since moving into the building. The parking garage needs to be power washed (professionally) and maintained properly. Ace parking garage is horrific with security and cleanliness.
Generally well-run building and in an ideal location. Attractive common area and good amenities. The resident perks and parties program is very well run.
I would recommend this community to friends and family based on what you guys have to offer, I just do not think that rent is comparable to other newer properties with the same amenities and more.
it is the poor elevator situation and outside noise that caused us not to renew.
Great property but a little too proud which is reflected in rent. Leasing office impossible to book a tour at a resonable time with. Leasing agents are always "away from the desk right now"
We were so excited when the Christopher was built and our agent at the Christopher even made it sound great. But after we got here we were not happy at all. Elevators go down at least daily to 1 elevator for 30 floors, so you end up waiting over 10 minutes for an elevator. We have not had our outside windows cleaned in over 9 months. The management of this building is not forthcoming on communication. They usually wait until they get complaints then send something out. Door handles on the cabinets are crooked, after being here for 8 months I'm still finding grout and paint all around the apartment to clean up. They give you an amazing tour, tell you what you want to hear and then after you move in, your toast to them. They don't tell you that you will share the parking garage with the office building or restaurants. And the pet park. What a joke. If you have a pet, this is not the place for you. Now when I step out the front door you just smell pee all the way down the sidewalk. Think twice before living here.
Property Manager at The Christopher, Responded To This Review
We appreciate you for taking the time to share your feedback, we're disappointed to hear that you have not been satisfied with your stay. We're always seeking ways to further improve, so please know that your thoughts as a valued resident are greatly appreciated. We'd like to address these concerns with you directly, so please give our leasing office a call! We look forward to hearing from you!
The apartments advertised and committed to me that valet hours were 7:00 AM - 11:00 PM and that the service was complimentary. We pay a hefty amenity fee in addition to the luxury level rent. So a week ago (1/10/20), we were notified that the management was offering a new "amenity" to handle our packages. I immediately started researching the service and quickly became frustrated. First, you have to list your shipping address to the company's physical address for FETCH(located in a very sketchy part of Dallas). I decided to email FETCH and ask for cut off times for deliveries. If they don't have your package by 4:30 PM, you won't get it until THE NEXT DAY during their first delivery window of 12:00 PM-2:00 PM. Please see the attached screenshot of the email from FETCH. I emailed the manager two days ago expressing my concerns and asking how this "amenity" is adding value to our apartment community. As of this writing, they have not responded. So when they write the generic "we'd love to hear your concerns and ideas, stop by the office," how about you tell the manager to respond to my email or call me. To add insult to injury, we were notified today (1/10/20) that the complimentary valet and hours were changing. They reduced the hours from 7:00 AM-11:00 PM DAILY to Mon-Sat 7:00 AM - 10:00 PM and Sun 12:30 PM - 6:30 PM. Also, the service is no longer complimentary. Guests will now have to pay $7 to park. Oh, but they even offered that we could pre-purchase validated tickets for $5. And if you are wondering, there is NO parking for guests anywhere near this building unless they pay. I am now wondering what other downgrades the management will inflict upon this apartment community and its residents. If these new "amenities" were in place when I toured the building, I would not have even bothered to look at any apartments. Unfortunately, management decided to force these new downgrades down our throats. The promised dog area that was supposed to be done last year is no where in sight. The building is situated next to a 5 lane freeway like road called Harry Hines. If you want a small area for your dog to run in, good luck in crossing! The concierge staff is fantastic. I have no complaints about the actual team. The apartment community is beautiful, and the apartments are nice (very pricey). So, if you: *have no friends *never have guests over, or *never order anything from online and have packages shipped to you THIS APARTMENT COMMUNITY IS FOR YOU!
Property Manager at The Christopher, Responded To This Review
We appreciate your opinion! Our team would be more than happy to discuss your concerns with our amenities, so please contact our leasing office directly. We look forward to assisting you further!
You May Also Like
The Christopher has studios to three bedrooms with rent ranges from $2,127/mo. to $27,214/mo.
Yes, to view the floor plan in person, please schedule a personal tour.
The Christopher is in Victory Park in the city of Dallas. Here you’ll find three shopping centers within 0.8 mile of the property. Five parks are within 3.7 miles, including Klyde Warren Park, Nasher Sculpture Center, and Dallas World Aquarium.
Similar Rentals Nearby
What Are Walk Score®, Transit Score®, and Bike Score® Ratings?
Walk Score® measures the walkability of any address. Transit Score® measures access to public transit. Bike Score® measures the bikeability of any address.
What is a Sound Score Rating?
A Sound Score Rating aggregates noise caused by vehicle traffic, airplane traffic and local sources
