The Clark Lofts at Cherapa Place
350 N Reid Pl,
Sioux Falls,
SD
57103
Leasing Office:
300 N Cherapa Pl, Sioux Falls, SD 57103
Property Website
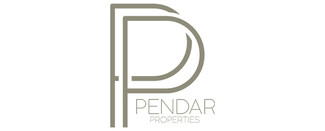
-
Monthly Rent
$1,200 - $2,675
-
Bedrooms
Studio - 2 bd
-
Bathrooms
1 - 2 ba
-
Square Feet
549 - 1,247 sq ft

The Clark is a six-story mass timber loft and retail structure on 6th street and Reid Place. A modern vibe combined with the timeless and sustainable qualities of the timber structure will create a community like no other. Unit sizes range from studios to 2 bedrooms + dens with stunning river and courtyard views.
Pricing & Floor Plans
-
Unit 224price $1,200square feet 549availibility Now
-
Unit 215price $1,200square feet 549availibility Now
-
Unit 324price $1,250square feet 549availibility Now
-
Unit 306price $1,375square feet 687availibility Now
-
Unit 223price $1,425square feet 687availibility Now
-
Unit 406price $1,425square feet 687availibility Now
-
Unit 514price $1,925square feet 831availibility Now
-
Unit 516price $1,925square feet 831availibility Now
-
Unit 616price $1,975square feet 831availibility Now
-
Unit 326price $1,975square feet 973availibility Now
-
Unit 426price $2,025square feet 973availibility Now
-
Unit 401price $2,100square feet 1,093availibility Now
-
Unit 501price $2,150square feet 1,093availibility Now
-
Unit 220price $2,625square feet 1,247availibility Now
-
Unit 308price $2,675square feet 1,247availibility Now
-
Unit 224price $1,200square feet 549availibility Now
-
Unit 215price $1,200square feet 549availibility Now
-
Unit 324price $1,250square feet 549availibility Now
-
Unit 306price $1,375square feet 687availibility Now
-
Unit 223price $1,425square feet 687availibility Now
-
Unit 406price $1,425square feet 687availibility Now
-
Unit 514price $1,925square feet 831availibility Now
-
Unit 516price $1,925square feet 831availibility Now
-
Unit 616price $1,975square feet 831availibility Now
-
Unit 326price $1,975square feet 973availibility Now
-
Unit 426price $2,025square feet 973availibility Now
-
Unit 401price $2,100square feet 1,093availibility Now
-
Unit 501price $2,150square feet 1,093availibility Now
-
Unit 220price $2,625square feet 1,247availibility Now
-
Unit 308price $2,675square feet 1,247availibility Now
Select a unit to view pricing & availability
About The Clark Lofts at Cherapa Place
The Clark is a six-story mass timber loft and retail structure on 6th street and Reid Place. A modern vibe combined with the timeless and sustainable qualities of the timber structure will create a community like no other. Unit sizes range from studios to 2 bedrooms + dens with stunning river and courtyard views.
The Clark Lofts at Cherapa Place is an apartment community located in Minnehaha County and the 57103 ZIP Code. This area is served by the Sioux Falls School District 49-5 attendance zone.
Unique Features
- bike trail
- water/sewer
- fitness center
- on-site storage
- community room
- gas
- indoor parking
- pet washing station
- underground parking
- central downtown location
- community grill
- pet relief area
- fire pit
- garbage
- stainless steel appliances
- recycling
- dog run
- luxury upgrades
Contact
Self-Guided Tours Available
This community supports self-guided tours that offer prospective residents the ability to enter, tour, and exit the property without staff assistance. Contact the property for more details.
Community Amenities
Fitness Center
Furnished Units Available
Elevator
Roof Terrace
Controlled Access
Recycling
Grill
Key Fob Entry
Property Services
- Package Service
- Wi-Fi
- Controlled Access
- Maintenance on site
- 24 Hour Access
- Furnished Units Available
- On-Site Retail
- Recycling
- Online Services
- Guest Apartment
- Pet Play Area
- Pet Washing Station
- EV Charging
- Key Fob Entry
Shared Community
- Elevator
- Lounge
- Multi Use Room
- Storage Space
- Disposal Chutes
- Corporate Suites
Fitness & Recreation
- Fitness Center
- Sauna
- Walking/Biking Trails
Outdoor Features
- Roof Terrace
- Sundeck
- Courtyard
- Grill
- Dog Park
Apartment Features
Washer/Dryer
Air Conditioning
Dishwasher
Loft Layout
High Speed Internet Access
Walk-In Closets
Island Kitchen
Microwave
Highlights
- High Speed Internet Access
- Wi-Fi
- Washer/Dryer
- Air Conditioning
- Heating
- Ceiling Fans
- Smoke Free
- Cable Ready
- Storage Space
- Double Vanities
- Tub/Shower
- Intercom
Kitchen Features & Appliances
- Dishwasher
- Disposal
- Ice Maker
- Stainless Steel Appliances
- Pantry
- Island Kitchen
- Kitchen
- Microwave
- Oven
- Range
- Refrigerator
- Freezer
- Quartz Countertops
Model Details
- Carpet
- Tile Floors
- High Ceilings
- Den
- Views
- Skylights
- Walk-In Closets
- Linen Closet
- Furnished
- Loft Layout
- Window Coverings
- Wet Bar
- Balcony
- Patio
Fees and Policies
The fees below are based on community-supplied data and may exclude additional fees and utilities. Use the calculator to add these fees to the base rent.
- Monthly Utilities & Services
-
Lifestyle FeeLifestyle Monthly Fee Structure Studio: $150 1 Bedroom/1 Bedroom Den: $175 2 Bedroom: $200 2 Bedroom with Den: $225 *Monthly charge includes all utilities and additional services (Excludes Internet/Cable)*$150
- One-Time Move-In Fees
-
Administrative FeeNo security deposit. $350 administrative fee upon signing the lease.$350
-
Application Fee$75
- Dogs Allowed
-
Monthly pet rent$45
-
One time Fee$0
-
Pet deposit$0
- Cats Allowed
-
Monthly pet rent$45
-
One time Fee$0
-
Pet deposit$0
- Parking
-
CoveredRamp parking.$75/mo
-
Garage - AttachedHeated underground parking.$225/moAssigned Parking
- Storage Fees
-
Bike Storage$10/mo
-
Storage Unit$40/mo
Details
Utilities Included
-
Gas
-
Water
-
Electricity
-
Heat
-
Trash Removal
-
Sewer
-
Air Conditioning
Property Information
-
Built in 2024
-
124 units/6 stories
-
Furnished Units Available
- Package Service
- Wi-Fi
- Controlled Access
- Maintenance on site
- 24 Hour Access
- Furnished Units Available
- On-Site Retail
- Recycling
- Online Services
- Guest Apartment
- Pet Play Area
- Pet Washing Station
- EV Charging
- Key Fob Entry
- Elevator
- Lounge
- Multi Use Room
- Storage Space
- Disposal Chutes
- Corporate Suites
- Roof Terrace
- Sundeck
- Courtyard
- Grill
- Dog Park
- Fitness Center
- Sauna
- Walking/Biking Trails
- bike trail
- water/sewer
- fitness center
- on-site storage
- community room
- gas
- indoor parking
- pet washing station
- underground parking
- central downtown location
- community grill
- pet relief area
- fire pit
- garbage
- stainless steel appliances
- recycling
- dog run
- luxury upgrades
- High Speed Internet Access
- Wi-Fi
- Washer/Dryer
- Air Conditioning
- Heating
- Ceiling Fans
- Smoke Free
- Cable Ready
- Storage Space
- Double Vanities
- Tub/Shower
- Intercom
- Dishwasher
- Disposal
- Ice Maker
- Stainless Steel Appliances
- Pantry
- Island Kitchen
- Kitchen
- Microwave
- Oven
- Range
- Refrigerator
- Freezer
- Quartz Countertops
- Carpet
- Tile Floors
- High Ceilings
- Den
- Views
- Skylights
- Walk-In Closets
- Linen Closet
- Furnished
- Loft Layout
- Window Coverings
- Wet Bar
- Balcony
- Patio
| Monday | 9am - 5pm |
|---|---|
| Tuesday | 9am - 5pm |
| Wednesday | 9am - 5pm |
| Thursday | 9am - 5pm |
| Friday | 9am - 5pm |
| Saturday | By Appointment |
| Sunday | By Appointment |
Downtown Sioux Falls wraps around the Big Sioux River, with the Sioux Falls Bike Trail following the path of the river. There's much to love about this dynamic neighborhood: its history, such as in the ornate Orpheum Theater Center and the Old Courthouse Museum; its fantastic nightlife, such as the Prairie Berry East Bank wine bar and Monks House of Ale Repute and Gandy Dancer Brew Works; and the spectacular parks that line the river, such as Beadle Park, Fawick Park, and Falls Park.
Along with its wide selection of shops, restaurants, and bars, Downtown Sioux Falls has some unique features you'll want to explore. These include the Sculpture Walk, the Downtown Riverfront Amphitheater, the Museum of Visual Materials, and the Washington Pavilion of Arts & Science. Residents and visitors enjoy hopping aboard the Downtown Sioux Falls Trolley, a terrific way to explore Downtown and Falls Park.
Learn more about living in Downtown Sioux Falls| Colleges & Universities | Distance | ||
|---|---|---|---|
| Colleges & Universities | Distance | ||
| Drive: | 6 min | 2.7 mi | |
| Drive: | 10 min | 4.8 mi |
 The GreatSchools Rating helps parents compare schools within a state based on a variety of school quality indicators and provides a helpful picture of how effectively each school serves all of its students. Ratings are on a scale of 1 (below average) to 10 (above average) and can include test scores, college readiness, academic progress, advanced courses, equity, discipline and attendance data. We also advise parents to visit schools, consider other information on school performance and programs, and consider family needs as part of the school selection process.
The GreatSchools Rating helps parents compare schools within a state based on a variety of school quality indicators and provides a helpful picture of how effectively each school serves all of its students. Ratings are on a scale of 1 (below average) to 10 (above average) and can include test scores, college readiness, academic progress, advanced courses, equity, discipline and attendance data. We also advise parents to visit schools, consider other information on school performance and programs, and consider family needs as part of the school selection process.
View GreatSchools Rating Methodology
The Clark Lofts at Cherapa Place Photos
-
The Clark Lofts at Cherapa Place
-
Cherapa Place
-
Guest Suite 206
-
2BR, 2BA - 1,093SF - Living Room
-
2BR, 2BA - 1,093SF - Kitchen
-
2BR, 2BA - 1,093SF - Primary Bedroom
-
2BR, 2BA - 1,093SF - Primary Bathroom
-
2BR, 2BA - 1,093SF - Secondary Bedroom
-
2BR, 2BA - 1,093SF - Secondary Bathroom
Nearby Apartments
Within 50 Miles of The Clark Lofts at Cherapa Place
The Clark Lofts at Cherapa Place has studios to two bedrooms with rent ranges from $1,200/mo. to $2,675/mo.
You can take a virtual tour of The Clark Lofts at Cherapa Place on Apartments.com.
The Clark Lofts at Cherapa Place is in Downtown Sioux Falls in the city of Sioux Falls. Here you’ll find three shopping centers within 2.2 miles of the property. Five parks are within 6.5 miles, including Kirby Science Discovery Center, Great Plains Zoo, and Great Bear Recreation Park.
What Are Walk Score®, Transit Score®, and Bike Score® Ratings?
Walk Score® measures the walkability of any address. Transit Score® measures access to public transit. Bike Score® measures the bikeability of any address.
What is a Sound Score Rating?
A Sound Score Rating aggregates noise caused by vehicle traffic, airplane traffic and local sources
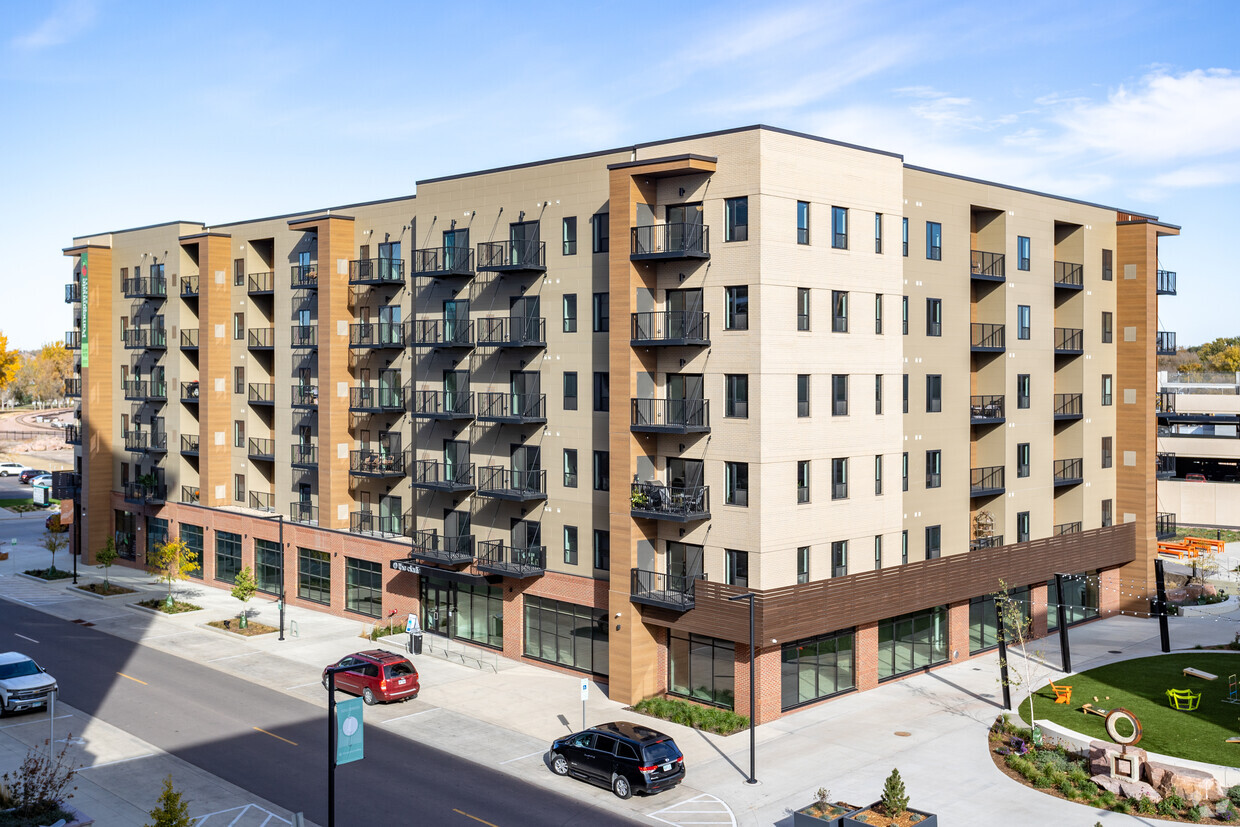
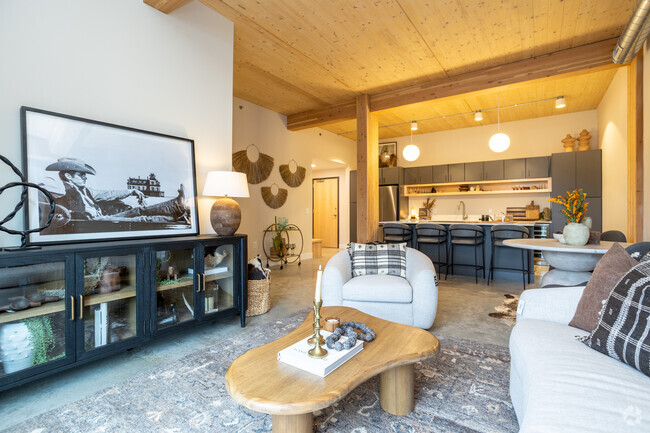
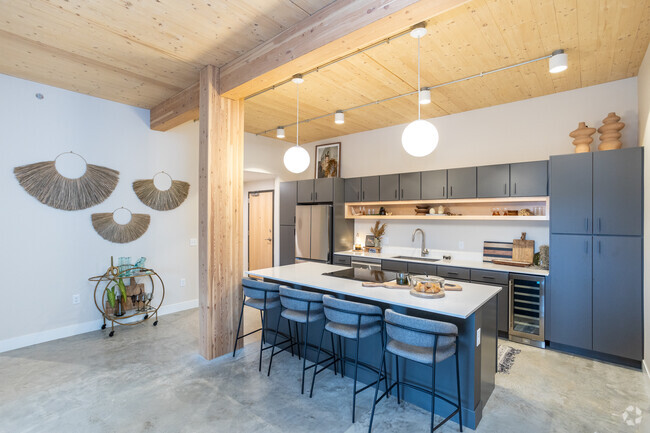
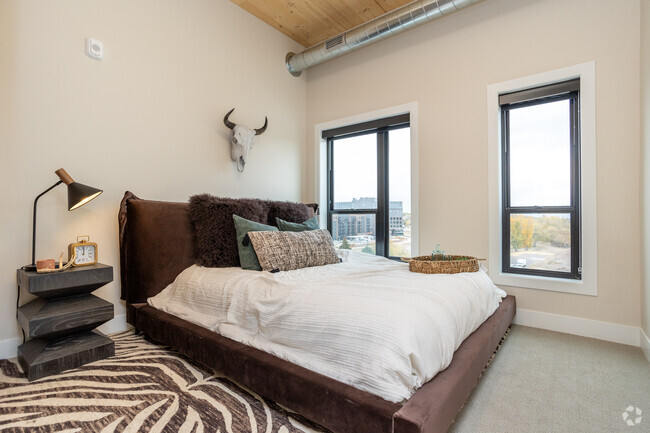
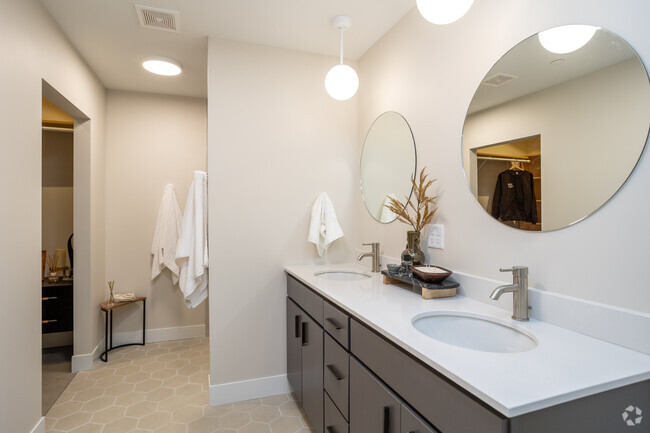



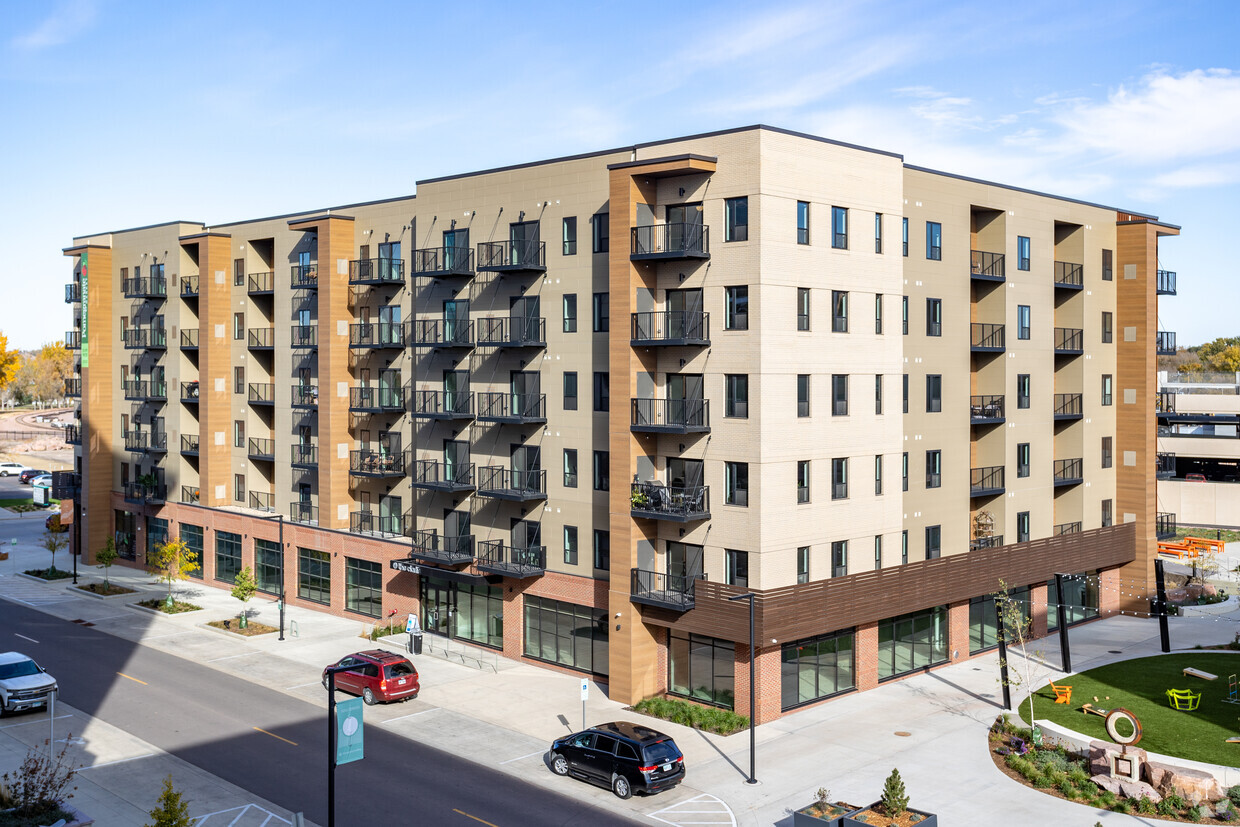
Responded To This Review