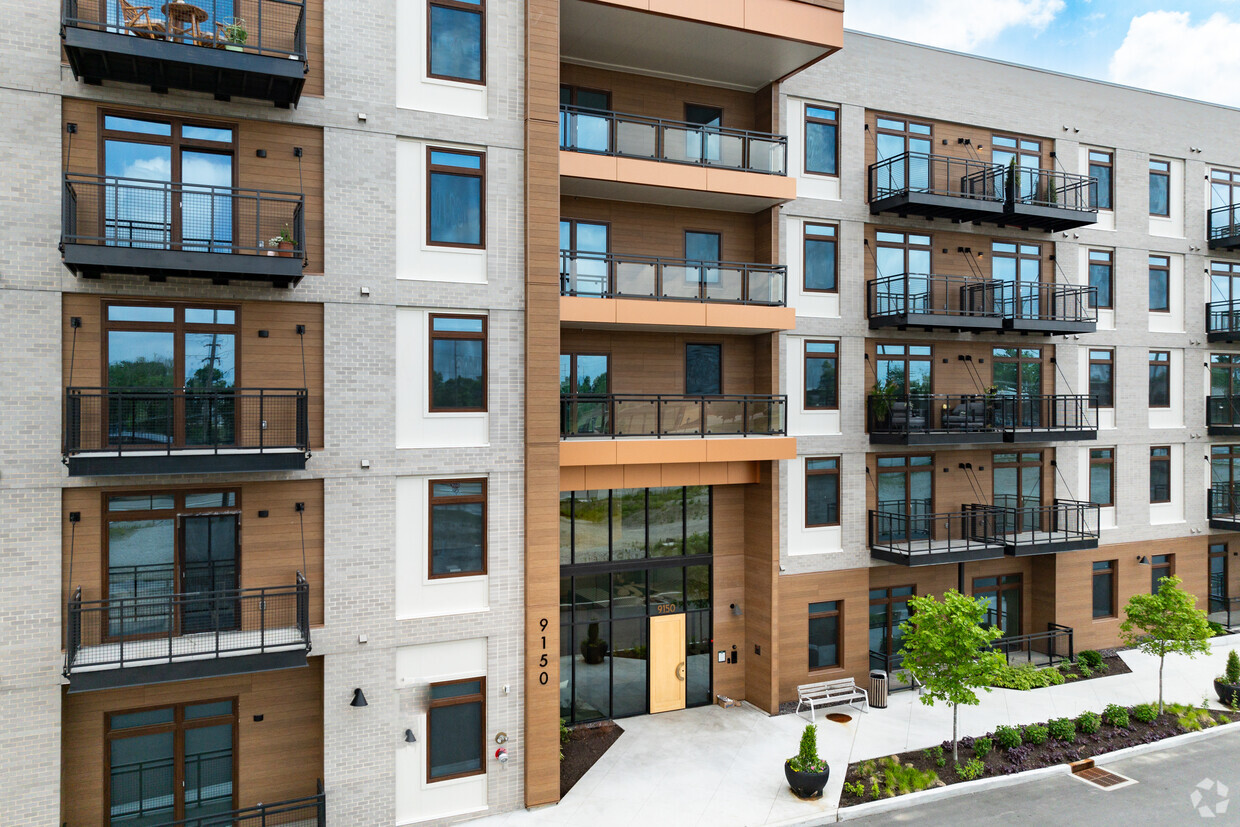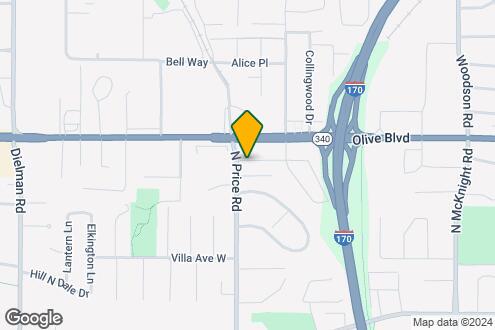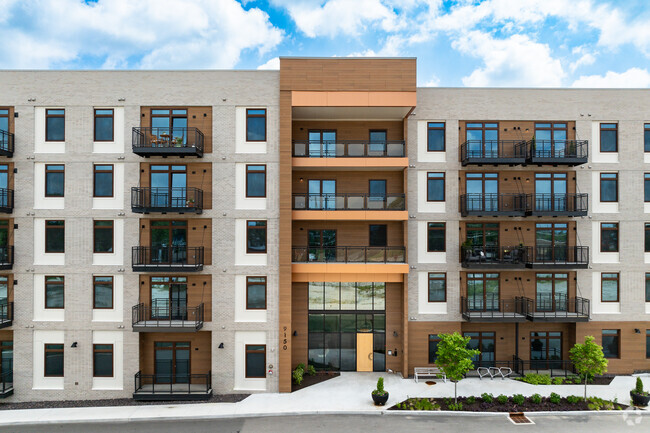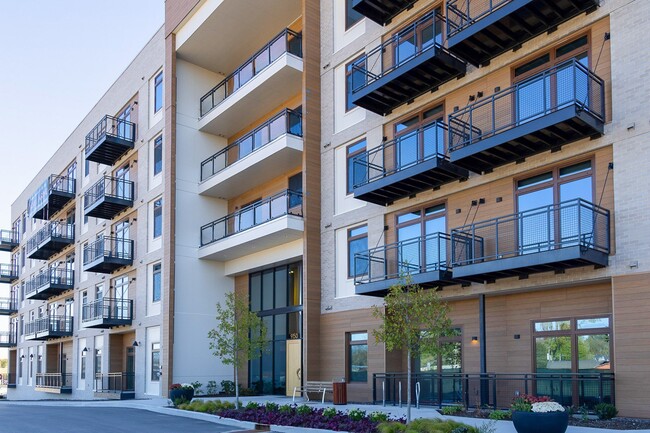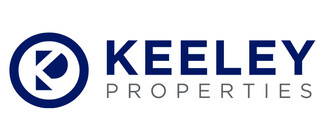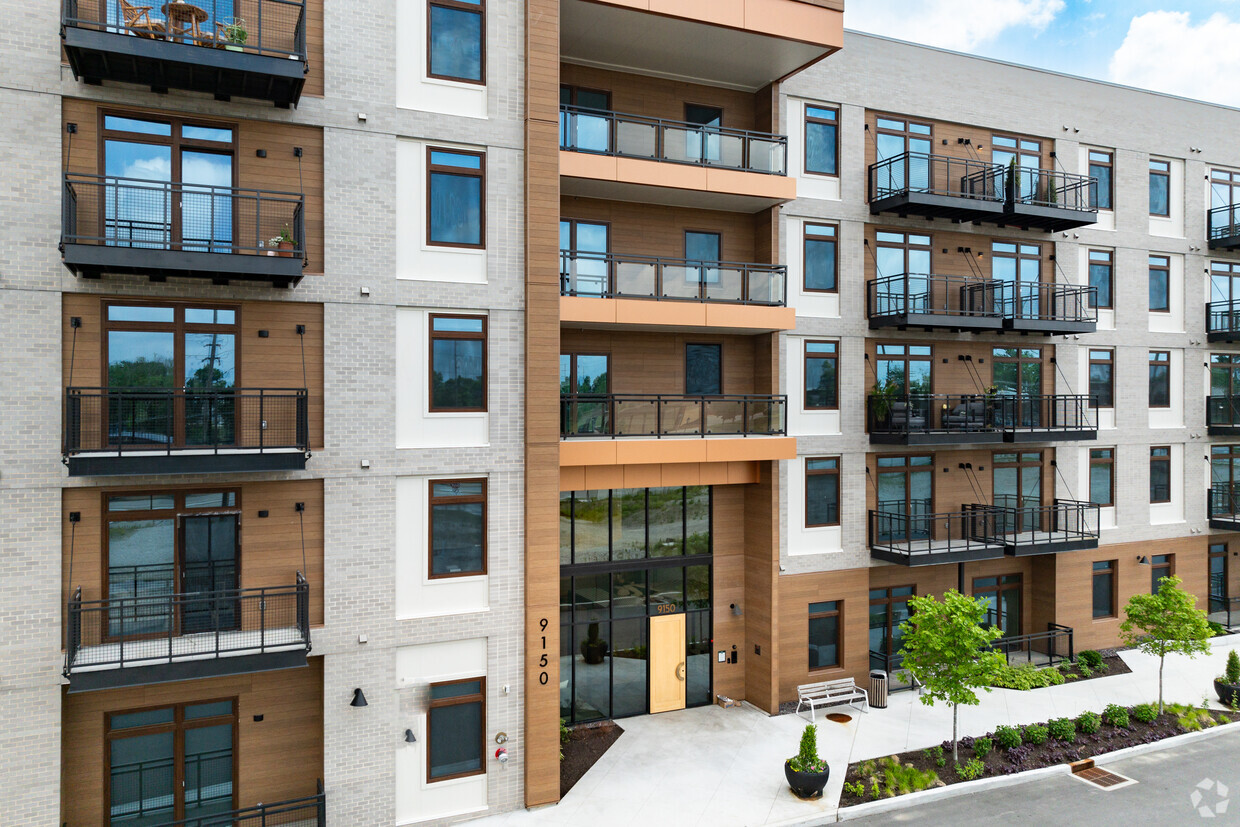-
Monthly Rent
$1,700 - $3,425
-
Bedrooms
Studio - 3 bd
-
Bathrooms
1 - 2 ba
-
Square Feet
719 - 1,425 sq ft
Pricing & Floor Plans
-
Unit 233price $1,700square feet 719availibility Jan 14
-
Unit 143price $1,700square feet 740availibility Now
-
Unit 311price $1,750square feet 740availibility Now
-
Unit 313price $1,750square feet 740availibility Now
-
Unit 124price $1,700square feet 748availibility Now
-
Unit 224price $1,700square feet 743availibility Now
-
Unit 320price $1,850square feet 743availibility Jan 9
-
Unit 530price $2,450square feet 1,181availibility Now
-
Unit 330price $2,400square feet 1,181availibility Jan 8
-
Unit 245price $3,325square feet 1,425availibility Now
-
Unit 445price $3,350square feet 1,425availibility Now
-
Unit 114price $3,200square feet 1,394availibility Now
-
Unit 216price $3,200square feet 1,394availibility Now
-
Unit 314price $3,300square feet 1,394availibility Now
-
Unit 427price $3,425square feet 1,375availibility Now
-
Unit 233price $1,700square feet 719availibility Jan 14
-
Unit 143price $1,700square feet 740availibility Now
-
Unit 311price $1,750square feet 740availibility Now
-
Unit 313price $1,750square feet 740availibility Now
-
Unit 124price $1,700square feet 748availibility Now
-
Unit 224price $1,700square feet 743availibility Now
-
Unit 320price $1,850square feet 743availibility Jan 9
-
Unit 530price $2,450square feet 1,181availibility Now
-
Unit 330price $2,400square feet 1,181availibility Jan 8
-
Unit 245price $3,325square feet 1,425availibility Now
-
Unit 445price $3,350square feet 1,425availibility Now
-
Unit 114price $3,200square feet 1,394availibility Now
-
Unit 216price $3,200square feet 1,394availibility Now
-
Unit 314price $3,300square feet 1,394availibility Now
-
Unit 427price $3,425square feet 1,375availibility Now
Select a unit to view pricing & availability
About The Clover at Olive Crossing
The Clover is professionally managed and owned by Keeley Properties. To lease, prospective residents must provide 3x the monthly base rent and pass our universal credit and background check.
The Clover at Olive Crossing is an apartment community located in St. Louis County and the 63132 ZIP Code. This area is served by the Ladue attendance zone.
Unique Features
- Framed Bathroom Mirrors
- Luxury Plank Flooring
- High Performance Mecho Shades
- Two Pet Parks
- Bike Storage
- Conference Rooms & Meeting Lounge
- Farmhouse Sink
- Additional Storage
- Air Conditioner
- Gaming Lounge
- Oversized, Flexible Living Spaces
- Patio/Balcony
- Zen Courtyard
- Media Lounge
- Quartz Countertops
- Multi-function Italian Windows & Doors
- Outdoor Fitness
- High Efficiency Stainless Steel Appliances
- Kitchen Island with Overhang for Seating
- Linen Closet/Cabinet
- Outdoor Grilling & Fire Pit
- Oven & Range
- Secure Building Access (via LATCH)
- Trash Chutes
Community Amenities
Pool
Fitness Center
Furnished Units Available
Elevator
Clubhouse
Controlled Access
Recycling
Business Center
Property Services
- Package Service
- Community-Wide WiFi
- Controlled Access
- Maintenance on site
- Property Manager on Site
- 24 Hour Access
- Furnished Units Available
- Recycling
- Planned Social Activities
- Guest Apartment
- Pet Play Area
- Pet Washing Station
- EV Charging
- Public Transportation
- Key Fob Entry
Shared Community
- Elevator
- Business Center
- Clubhouse
- Lounge
- Breakfast/Coffee Concierge
- Storage Space
- Disposal Chutes
- Conference Rooms
- Corporate Suites
Fitness & Recreation
- Fitness Center
- Spa
- Pool
- Bicycle Storage
- Walking/Biking Trails
- Gameroom
- Media Center/Movie Theatre
Outdoor Features
- Sundeck
- Cabana
- Courtyard
- Grill
- Picnic Area
- Zen Garden
Apartment Features
Washer/Dryer
Air Conditioning
Dishwasher
High Speed Internet Access
Walk-In Closets
Island Kitchen
Microwave
Refrigerator
Highlights
- High Speed Internet Access
- Wi-Fi
- Washer/Dryer
- Air Conditioning
- Heating
- Smoke Free
- Cable Ready
- Double Vanities
- Tub/Shower
- Framed Mirrors
- Wheelchair Accessible (Rooms)
Kitchen Features & Appliances
- Dishwasher
- Disposal
- Ice Maker
- Stainless Steel Appliances
- Island Kitchen
- Eat-in Kitchen
- Kitchen
- Microwave
- Oven
- Range
- Refrigerator
- Freezer
- Quartz Countertops
Model Details
- Vinyl Flooring
- Walk-In Closets
- Linen Closet
- Furnished
- Double Pane Windows
- Window Coverings
- Balcony
- Patio
Fees and Policies
The fees below are based on community-supplied data and may exclude additional fees and utilities. Use the calculator to add these fees to the base rent.
- One-Time Move-In Fees
-
Administrative Fee$200
-
Application Fee$60
-
Security Deposit Refundable$750One Bedroom- $500 Two Bedroom- $750
- Dogs Allowed
-
Monthly pet rent$30
-
One time Fee$500
-
Pet deposit$0
-
Weight limit50 lb
- Cats Allowed
-
Monthly pet rent$30
-
One time Fee$500
-
Pet deposit$0
-
Weight limit--
- Parking
-
GarageGated, enclosed parking garage--
-
Other--
Details
Utilities Included
-
Water
-
Trash Removal
-
Sewer
Lease Options
-
Short term lease
Property Information
-
Built in 2023
-
181 units/5 stories
-
Furnished Units Available
- Package Service
- Community-Wide WiFi
- Controlled Access
- Maintenance on site
- Property Manager on Site
- 24 Hour Access
- Furnished Units Available
- Recycling
- Planned Social Activities
- Guest Apartment
- Pet Play Area
- Pet Washing Station
- EV Charging
- Public Transportation
- Key Fob Entry
- Elevator
- Business Center
- Clubhouse
- Lounge
- Breakfast/Coffee Concierge
- Storage Space
- Disposal Chutes
- Conference Rooms
- Corporate Suites
- Sundeck
- Cabana
- Courtyard
- Grill
- Picnic Area
- Zen Garden
- Fitness Center
- Spa
- Pool
- Bicycle Storage
- Walking/Biking Trails
- Gameroom
- Media Center/Movie Theatre
- Framed Bathroom Mirrors
- Luxury Plank Flooring
- High Performance Mecho Shades
- Two Pet Parks
- Bike Storage
- Conference Rooms & Meeting Lounge
- Farmhouse Sink
- Additional Storage
- Air Conditioner
- Gaming Lounge
- Oversized, Flexible Living Spaces
- Patio/Balcony
- Zen Courtyard
- Media Lounge
- Quartz Countertops
- Multi-function Italian Windows & Doors
- Outdoor Fitness
- High Efficiency Stainless Steel Appliances
- Kitchen Island with Overhang for Seating
- Linen Closet/Cabinet
- Outdoor Grilling & Fire Pit
- Oven & Range
- Secure Building Access (via LATCH)
- Trash Chutes
- High Speed Internet Access
- Wi-Fi
- Washer/Dryer
- Air Conditioning
- Heating
- Smoke Free
- Cable Ready
- Double Vanities
- Tub/Shower
- Framed Mirrors
- Wheelchair Accessible (Rooms)
- Dishwasher
- Disposal
- Ice Maker
- Stainless Steel Appliances
- Island Kitchen
- Eat-in Kitchen
- Kitchen
- Microwave
- Oven
- Range
- Refrigerator
- Freezer
- Quartz Countertops
- Vinyl Flooring
- Walk-In Closets
- Linen Closet
- Furnished
- Double Pane Windows
- Window Coverings
- Balcony
- Patio
| Monday | 9am - 5pm |
|---|---|
| Tuesday | 9am - 5pm |
| Wednesday | 9am - 5pm |
| Thursday | 9am - 5pm |
| Friday | 9am - 5pm |
| Saturday | 10am - 2pm |
| Sunday | Closed |
Stretched along the Mississippi River, Saint Louis is the second most populous city in Missouri. Regarded as the Gateway to the West, Saint Louis was the starting point of Lewis and Clark’s infamous expedition. Saint Louis’ most iconic landmark, the Gateway Arch, is a memorial celebrating the nation’s westward expansion.
In addition to its rich history, Saint Louis offers residents access to exceptional amenities and culture. An apartment in Saint Louis affords you the opportunity to climb sculptures composed of reclaimed building materials at the one-of-a-kind City Museum, or watch the Cardinals play ball at Busch Stadium.
Hit the town and catch a performance at the Fabulous Fox, or indulge in some retail therapy at the massive Saint Louis Outlet Mall. There’s incredible architecture to admire in the Washington Avenue Historic District, or you could experience the flora and fauna on display at the Saint Louis Zoo and Missouri Botanical Garden.
Learn more about living in Saint Louis| Colleges & Universities | Distance | ||
|---|---|---|---|
| Colleges & Universities | Distance | ||
| Drive: | 8 min | 4.7 mi | |
| Drive: | 8 min | 5.0 mi | |
| Drive: | 11 min | 5.2 mi | |
| Drive: | 10 min | 5.6 mi |
Property Ratings at The Clover at Olive Crossing
Clover is elegant and sophisticated. The amenities are top notch. The people are so friendly. So happy with my experience!
Property Manager at The Clover at Olive Crossing, Responded To This Review
Thank you for taking the time to leave a 5-star review! We are pleased to hear your experience has been so positive.
The clover has been one of the best apartments I have ever lived in. Management is very responsive and always around the building. Everything is very accessible from the apartment!
Property Manager at The Clover at Olive Crossing, Responded To This Review
Thank you so much for your 5-star review! We are so happy to hear how pleased you are with The Clover!
I LOVED The Clover! Every space in the building is clean and beautifully decorated, the amenities are awesome, and the staff is very nice!
Property Manager at The Clover at Olive Crossing, Responded To This Review
Thank you so much for your 5-star review! We agree- our Keeley Properties team is 5-star!!
The Clover has a great concept--luxury amenities, great floorplans, etc., but the details really set it apart. The common areas are designed by HOK and have very high-quality materials, furniture and light fixtures. There is a signature scent that lightly wafts through the common areas and hallway (not inside the apartments). A Latch system for great security. I enjoy the indoor/outdoor feel with two different courtyards, a pool and (year-round) hot tub, two pavilions for grilling, and stylish outdoor furniture. The on-site management team is outstanding. Any maintenance issues that come up are quickly addressed. My kids and I are very happy here, and hope to stay for quite some time!
Property Manager at The Clover at Olive Crossing, Responded To This Review
Thank you for taking the time to leave a 5-star review. We are delighted you are enjoying your experience as a Clover resident.
The building is so nice/comforting to live in. PERFECT location
Property Manager at The Clover at Olive Crossing, Responded To This Review
We LOVE that you are loving your apartment home. Thank you for choosing The Clover. :)
Building is clean and up to date. Love the amenities and location. Leasing agent and property manager are awesome to work with.
Property Manager at The Clover at Olive Crossing, Responded To This Review
Thank you so much! We are so glad you are enjoying your experience at The Clover.
The Clover at Olive Crossing Photos
-
The Clover at Olive Crossing
-
Map Image of the Property
-
1BR - 1BA - 740SF - Trefoil
-
-
-
Exterior of Building
-
Exterior of Building
-
Exterior of Building
-
Models
-
Studio
-
1 Bedroom
-
1 Bedroom
-
1 Bedroom
-
2 Bedrooms
-
2 Bedrooms
Nearby Apartments
Within 50 Miles of The Clover at Olive Crossing
View More Communities-
Echo STL
5904 Enright Ave
Saint Louis, MO 63112
1-2 Br $900-$1,175 4.3 mi
-
The Delmonte
5622-5640 Delmar Blvd
Saint Louis, MO 63112
1-2 Br $1,175-$1,590 4.7 mi
-
Lofts at Euclid
625 N Euclid Ave
Saint Louis, MO 63108
1-2 Br $1,200-$2,530 5.9 mi
-
Marlowe
4545 Laclede Ave
Saint Louis, MO 63108
1-2 Br $1,880-$3,695 6.1 mi
-
The Koken
2528 Texas Ave
Saint Louis, MO 63104
1-2 Br $1,240-$2,145 9.0 mi
-
Lofts at the Mac
1800 Washington Ave
Saint Louis, MO 63103
1-2 Br $1,150-$1,470 9.1 mi
The Clover at Olive Crossing has studios to three bedrooms with rent ranges from $1,700/mo. to $3,425/mo.
You can take a virtual tour of The Clover at Olive Crossing on Apartments.com.
The Clover at Olive Crossing is in the city of Saint Louis. Here you’ll find three shopping centers within 0.7 mile of the property.Five parks are within 6.8 miles, including The Green Center, Tilles Park, and St. Vincent County Park.
What Are Walk Score®, Transit Score®, and Bike Score® Ratings?
Walk Score® measures the walkability of any address. Transit Score® measures access to public transit. Bike Score® measures the bikeability of any address.
What is a Sound Score Rating?
A Sound Score Rating aggregates noise caused by vehicle traffic, airplane traffic and local sources
