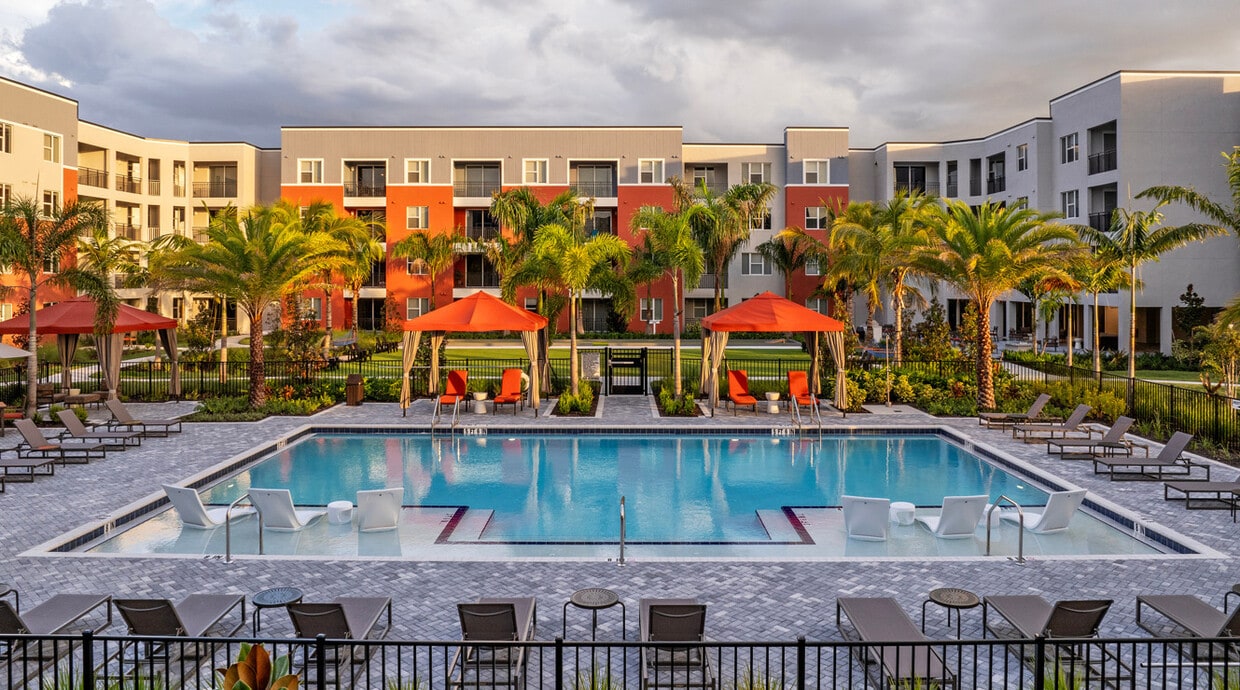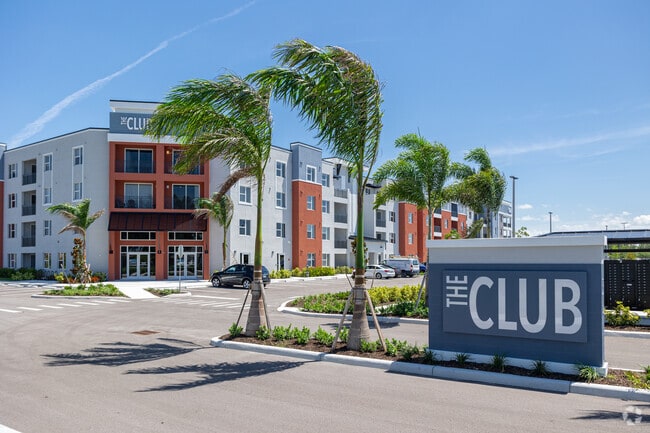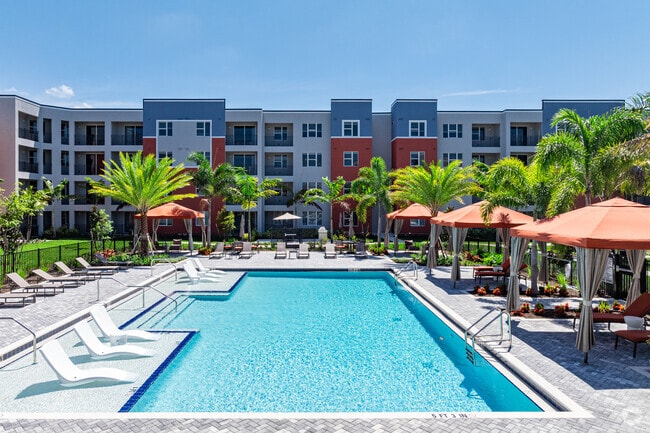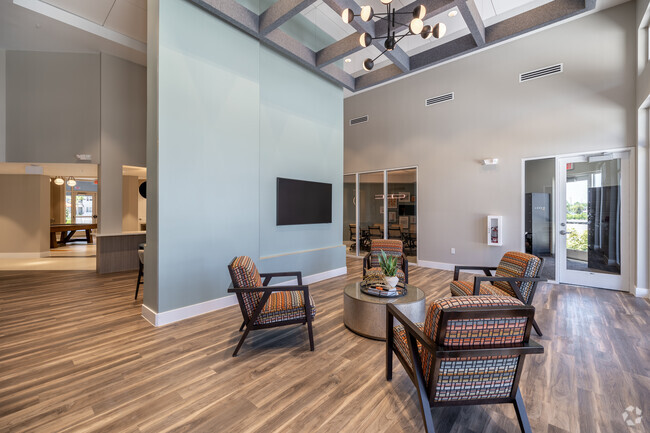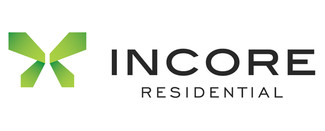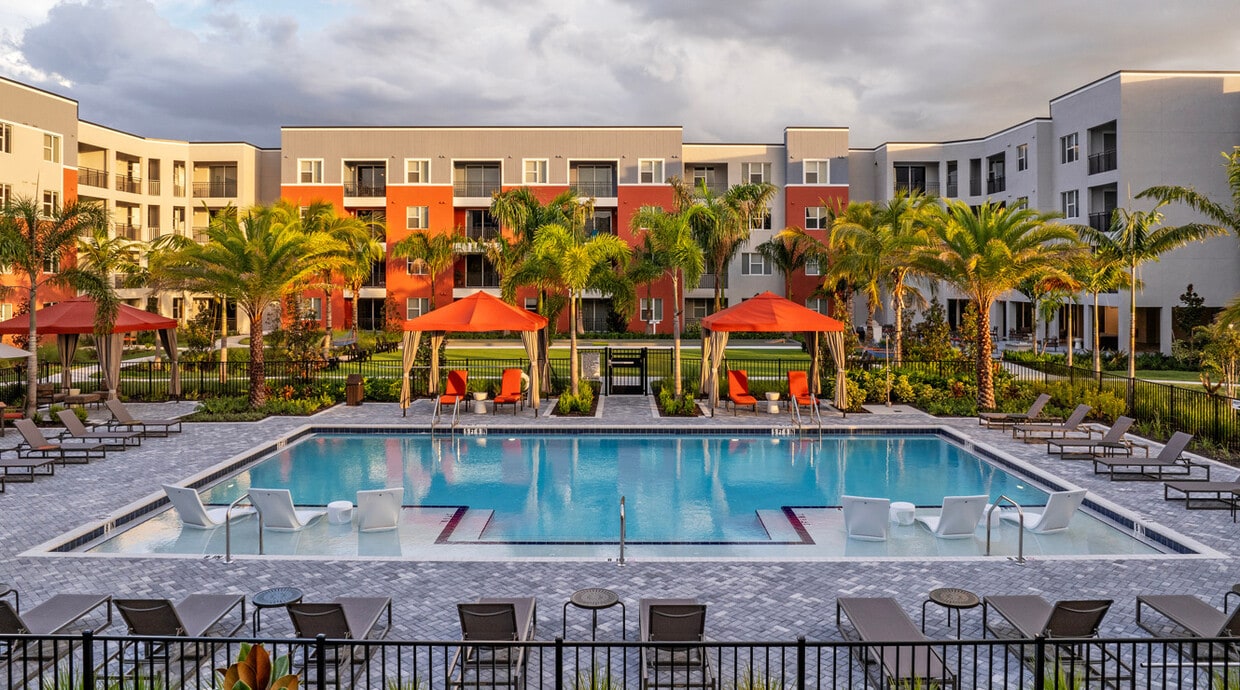-
Monthly Rent
$1,334 - $3,014
-
Bedrooms
1 - 3 bd
-
Bathrooms
1 - 2 ba
-
Square Feet
820 - 1,374 sq ft
Highlights
- New Construction
- Cabana
- Pet Washing Station
- Pool
- Walk-In Closets
- Spa
- Pet Play Area
- Controlled Access
- Island Kitchen
Pricing & Floor Plans
-
Unit TheClub-314price $1,334square feet 853availibility Now
-
Unit TheClub-414price $1,406square feet 853availibility Jan 2, 2026
-
Unit TheClub-131price $1,418square feet 853availibility Jan 12, 2026
-
Unit TheClub-337price $1,399square feet 1,021availibility Now
-
Unit TheClub-437price $1,527square feet 1,021availibility Now
-
Unit TheClub-219price $1,449square feet 1,021availibility Jan 15, 2026
-
Unit TheClub-326price $1,564square feet 1,169availibility Now
-
Unit TheClub-226price $1,564square feet 1,169availibility Now
-
Unit TheClub-242price $1,651square feet 1,169availibility Now
-
Unit TheClub-144price $1,574square feet 1,174availibility Now
-
Unit TheClub-110price $1,640square feet 1,174availibility Now
-
Unit TheClub-244price $1,653square feet 1,174availibility Now
-
Unit TheClub-418price $1,637square feet 1,129availibility Jan 31, 2026
-
Unit TheClub-301price $1,908square feet 1,174availibility Jun 29, 2026
-
Unit TheClub-351price $1,999square feet 1,374availibility Now
-
Unit TheClub-314price $1,334square feet 853availibility Now
-
Unit TheClub-414price $1,406square feet 853availibility Jan 2, 2026
-
Unit TheClub-131price $1,418square feet 853availibility Jan 12, 2026
-
Unit TheClub-337price $1,399square feet 1,021availibility Now
-
Unit TheClub-437price $1,527square feet 1,021availibility Now
-
Unit TheClub-219price $1,449square feet 1,021availibility Jan 15, 2026
-
Unit TheClub-326price $1,564square feet 1,169availibility Now
-
Unit TheClub-226price $1,564square feet 1,169availibility Now
-
Unit TheClub-242price $1,651square feet 1,169availibility Now
-
Unit TheClub-144price $1,574square feet 1,174availibility Now
-
Unit TheClub-110price $1,640square feet 1,174availibility Now
-
Unit TheClub-244price $1,653square feet 1,174availibility Now
-
Unit TheClub-418price $1,637square feet 1,129availibility Jan 31, 2026
-
Unit TheClub-301price $1,908square feet 1,174availibility Jun 29, 2026
-
Unit TheClub-351price $1,999square feet 1,374availibility Now
Fees and Policies
The fees below are based on community-supplied data and may exclude additional fees and utilities. Use the Cost Calculator to add these fees to the base price.
-
One-Time Basics
-
Due at Application
-
Application Fee Per ApplicantCharged per applicant.$75
-
-
Due at Move-In
-
Administrative FeeCharged per unit.$200
-
-
Due at Application
-
Dogs
-
Monthly Pet FeeMax of 2. Charged per pet.$35
0 lbs. Weight LimitCommentsOur pet policy entails a one-time pet fee of $400 for one pet and $600 for two. The monthly pet rent is $35 per pet. We allow a maximum of two pets per home. However, certain breed restrictions applyRead More Read Less -
-
Cats
-
Monthly Pet FeeMax of 2. Charged per pet.$35
0 lbs. Weight LimitComments -
Property Fee Disclaimer: Based on community-supplied data and independent market research. Subject to change without notice. May exclude fees for mandatory or optional services and usage-based utilities.
Details
Lease Options
-
7 - 13 Month Leases
Property Information
-
Built in 2024
-
196 units/4 stories
Matterport 3D Tours
About The Club on Pine Island
Welcome to the newest addition to Cape Coral luxury living. From the moment you walk through the front door you'll feel the comfort that makes our residents happy to call us home. Cutting edge amenities, meticulously-groomed grounds, and a dedicated staff contributes to a higher standard of living. Convenient shopping, award-winning schools, local museums and parks are all close at hand, with sponsored activities to develop new hobbies while getting to know your neighbors. Each of our 1, 2, and 3 bedroom apartment homes feature unmatched modern style and convenience. Call today to schedule a tour and find your new home here at The Club at Pine Island!
The Club on Pine Island is an apartment community located in Lee County and the 33991 ZIP Code. This area is served by the School District of Lee County attendance zone.
Unique Features
- Dog Park and Paw Spa
- Tiled kitchen backsplashes
- Conference Room
- Kitchen Island
- Spacious Modern Floorplans
- Tile Surround Tubs and Showers
- Outdoor Lounge Area Including Cabanas
- Ceiling Fans in the Bedrooms
- Luxury Wood Plank Flooring
- Work Station Areas
- Other
- Bocce Ball Court
- Courtyard and Pool Views
- Custom Homes With Wrap Around Patios
- Fire Pit
- Grill Stations
- Modern Kitchen and Light Features
- Washer/Dryer in All Units
Community Amenities
Pool
Fitness Center
Elevator
Clubhouse
- Package Service
- Controlled Access
- Maintenance on site
- Property Manager on Site
- Pet Play Area
- Pet Washing Station
- Public Transportation
- Elevator
- Clubhouse
- Conference Rooms
- Fitness Center
- Spa
- Pool
- Cabana
- Courtyard
- Grill
- Dog Park
Apartment Features
Washer/Dryer
Air Conditioning
Dishwasher
High Speed Internet Access
- High Speed Internet Access
- Wi-Fi
- Washer/Dryer
- Air Conditioning
- Heating
- Ceiling Fans
- Tub/Shower
- Dishwasher
- Island Kitchen
- Kitchen
- Quartz Countertops
- Views
- Walk-In Closets
- Balcony
- Patio
- Package Service
- Controlled Access
- Maintenance on site
- Property Manager on Site
- Pet Play Area
- Pet Washing Station
- Public Transportation
- Elevator
- Clubhouse
- Conference Rooms
- Cabana
- Courtyard
- Grill
- Dog Park
- Fitness Center
- Spa
- Pool
- Dog Park and Paw Spa
- Tiled kitchen backsplashes
- Conference Room
- Kitchen Island
- Spacious Modern Floorplans
- Tile Surround Tubs and Showers
- Outdoor Lounge Area Including Cabanas
- Ceiling Fans in the Bedrooms
- Luxury Wood Plank Flooring
- Work Station Areas
- Other
- Bocce Ball Court
- Courtyard and Pool Views
- Custom Homes With Wrap Around Patios
- Fire Pit
- Grill Stations
- Modern Kitchen and Light Features
- Washer/Dryer in All Units
- High Speed Internet Access
- Wi-Fi
- Washer/Dryer
- Air Conditioning
- Heating
- Ceiling Fans
- Tub/Shower
- Dishwasher
- Island Kitchen
- Kitchen
- Quartz Countertops
- Views
- Walk-In Closets
- Balcony
- Patio
| Monday | 9am - 6pm |
|---|---|
| Tuesday | 9am - 6pm |
| Wednesday | 9am - 6pm |
| Thursday | 9am - 6pm |
| Friday | 9am - 6pm |
| Saturday | 10am - 5pm |
| Sunday | Closed |
Saturated with canals and ponds, the neighborhood of Mariner in Cape Coral resembles a sort of Venice, Italy -- but with roomier homes for rent and spacious plots of land. Locals take advantage of the waterways by doing a little fishing and kayaking. When not on the water, locals like to enjoy a drink or two at Bubba’s Roadhouse and Saloon, or grab a bite at one of the eateries along Pine Island Road.
For a little more excitement, locals drive 10 miles south to downtown, located on the Caloosahatchee River. Not only does the area burst with eateries, but the area is just a few minutes away from Cape Harbour. For an outdoor getaway, locals travel 10 miles southeast from Mariner to Four Mile Cove Ecological Preserve, a nature park with 6,000-plus feet of trails and ample opportunity for wildlife sightings.
Learn more about living in Mariner| Colleges & Universities | Distance | ||
|---|---|---|---|
| Colleges & Universities | Distance | ||
| Drive: | 18 min | 10.1 mi | |
| Drive: | 24 min | 13.4 mi | |
| Drive: | 24 min | 14.1 mi | |
| Drive: | 46 min | 27.0 mi |
 The GreatSchools Rating helps parents compare schools within a state based on a variety of school quality indicators and provides a helpful picture of how effectively each school serves all of its students. Ratings are on a scale of 1 (below average) to 10 (above average) and can include test scores, college readiness, academic progress, advanced courses, equity, discipline and attendance data. We also advise parents to visit schools, consider other information on school performance and programs, and consider family needs as part of the school selection process.
The GreatSchools Rating helps parents compare schools within a state based on a variety of school quality indicators and provides a helpful picture of how effectively each school serves all of its students. Ratings are on a scale of 1 (below average) to 10 (above average) and can include test scores, college readiness, academic progress, advanced courses, equity, discipline and attendance data. We also advise parents to visit schools, consider other information on school performance and programs, and consider family needs as part of the school selection process.
View GreatSchools Rating Methodology
Data provided by GreatSchools.org © 2025. All rights reserved.
The Club on Pine Island Photos
-
The Club on Pine Island
-
Clubhouse
-
Entry Sign
-
Swimming Pool
-
Clubhouse
-
Clubhouse
-
Clubhouse Kitchen
-
Clubhouse
-
Billiard Table
Models
-
Mojito (A2)
-
Margarita (A1)
-
Manhattan (A3)
-
Bellini (B4)
-
Vesper (B5)
-
Paloma (B5A)
Nearby Apartments
Within 50 Miles of The Club on Pine Island
-
Seneca at Oak Creek
7621 Green Sage Cir
North Fort Myers, FL 33917
$1,795 - $3,030
1-2 Br 10.2 mi
-
Coral Woods Apartments
7310 Penzance Blvd
Fort Myers, FL 33966
$1,199 - $1,399
1-2 Br 10.7 mi
-
Coral Waters Apartments
7225-7239 Maida Ln
Fort Myers, FL 33908
$1,199 - $1,900
1-2 Br 11.0 mi
-
Villas at Gulf Coast
11800 Bahia Honda Ln
Fort Myers, FL 33913
$1,794 - $3,479
1-3 Br 17.5 mi
-
Landings at Westport Townhomes
2227 E Landings Way
Port Charlotte, FL 33953
$1,599 - $2,529
2-3 Br 27.2 mi
-
Villas at Venice
9000 Little Palm Way
Venice, FL 34292
$1,749 - $2,449
1-3 Br 40.1 mi
The Club on Pine Island has units with in‑unit washers and dryers, making laundry day simple for residents.
Utilities are not included in rent. Residents should plan to set up and pay for all services separately.
The Club on Pine Island has one to three-bedrooms with rent ranges from $1,334/mo. to $3,014/mo.
Yes, The Club on Pine Island welcomes pets. Breed restrictions, weight limits, and additional fees may apply. View this property's pet policy.
A good rule of thumb is to spend no more than 30% of your gross income on rent. Based on the lowest available rent of $1,334 for a one-bedroom, you would need to earn about $48,000 per year to qualify. Want to double-check your budget? Try our Rent Affordability Calculator to see how much rent fits your income and lifestyle.
The Club on Pine Island is offering 2 Months Free for eligible applicants, with rental rates starting at $1,334.
Yes! The Club on Pine Island offers 3 Matterport 3D Tours. Explore different floor plans and see unit level details, all without leaving home.
What Are Walk Score®, Transit Score®, and Bike Score® Ratings?
Walk Score® measures the walkability of any address. Transit Score® measures access to public transit. Bike Score® measures the bikeability of any address.
What is a Sound Score Rating?
A Sound Score Rating aggregates noise caused by vehicle traffic, airplane traffic and local sources
