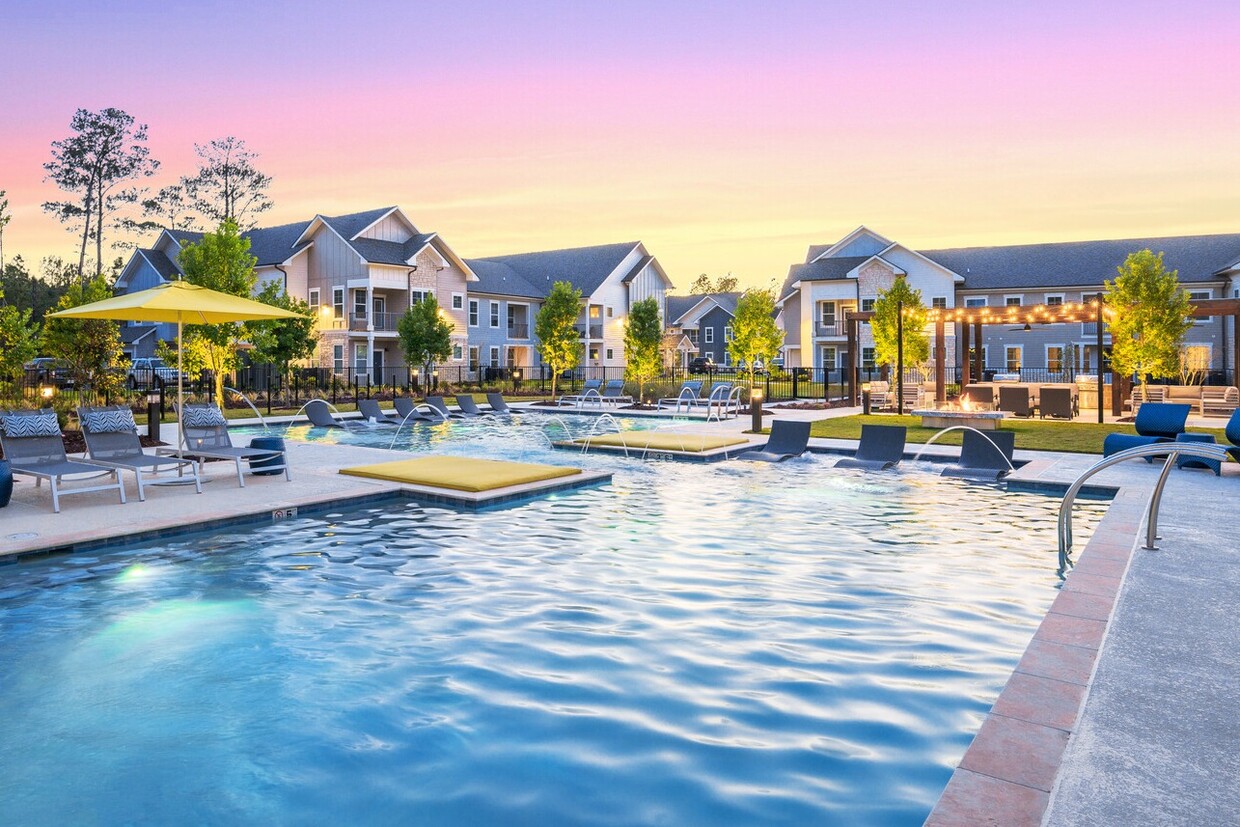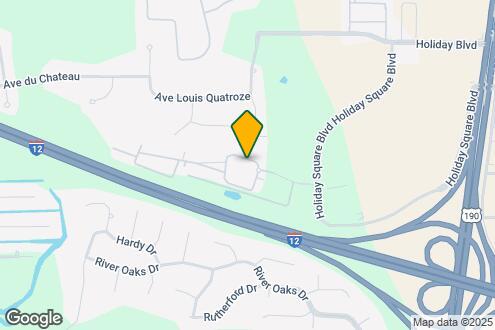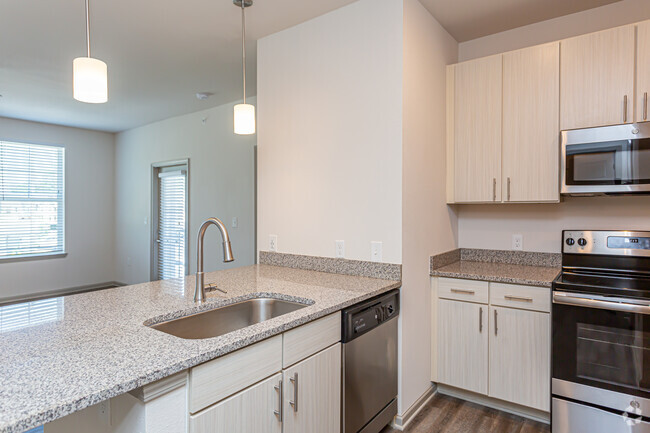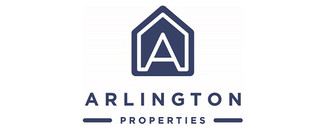-
Monthly Rent
$1,334 - $2,802
-
Bedrooms
1 - 3 bd
-
Bathrooms
1 - 2 ba
-
Square Feet
746 - 1,438 sq ft
Covington’s newest and most modern, non-smoking apartment community! Our luxurious community offers unique, 1, 2 and 3 bedroom apartments, many with direct-access one- and two-car garages! Living at The Collins offers a unique, neighborhood-like design spread over 22 acres offering easy access to I-12 & Hwy 190. Shopping, dining and businesses are literally moments away. At The Collins, our open-concept floor plans, outdoor living spaces, gorgeous chef's kitchens and sun-drenched rooms are just a few of the extras you’ll enjoy in your new home. Whether you love to cook and entertain, exercise inside or outdoors, relax with your furry friend, or meet new neighbors, our beautiful finishes and thoughtfully-designed floor plans will make you feel right at home. Explore Covington Walk outside to explore our gorgeous running trails, visit historic downtown Covington, or get to your favorite stores within minutes. We are conveniently located at Hwy 190 & I-12, so getting anywhere is quick and easy!
Pricing & Floor Plans
-
Unit 04-0402price $1,369square feet 776availibility Now
-
Unit 20-2006price $1,459square feet 872availibility Now
-
Unit 10-1008price $1,459square feet 872availibility Now
-
Unit 09-0908price $1,524square feet 872availibility Now
-
Unit 09-0907price $1,507square feet 873availibility Now
-
Unit 22-2207price $1,507square feet 873availibility Now
-
Unit 12-1207price $1,574square feet 873availibility Now
-
Unit 10-1002price $1,494square feet 776availibility Mar 26
-
Unit 18-1810price $1,334square feet 746availibility Apr 16
-
Unit 18-1806price $1,681square feet 1,190availibility Now
-
Unit 13-1306price $1,695square feet 1,190availibility Now
-
Unit 07-0712price $1,707square feet 1,190availibility Now
-
Unit 07-0713price $1,754square feet 1,115availibility Now
-
Unit 14-1405price $1,769square feet 1,115availibility Now
-
Unit 18-1813price $1,739square feet 1,115availibility Apr 10
-
Unit 19-1904price $1,869square feet 1,272availibility Apr 4
-
Unit 22-2209price $1,854square feet 1,190availibility Apr 10
-
Unit 02-0203price $2,014square feet 1,170availibility Apr 12
-
Unit 04-0402price $1,369square feet 776availibility Now
-
Unit 20-2006price $1,459square feet 872availibility Now
-
Unit 10-1008price $1,459square feet 872availibility Now
-
Unit 09-0908price $1,524square feet 872availibility Now
-
Unit 09-0907price $1,507square feet 873availibility Now
-
Unit 22-2207price $1,507square feet 873availibility Now
-
Unit 12-1207price $1,574square feet 873availibility Now
-
Unit 10-1002price $1,494square feet 776availibility Mar 26
-
Unit 18-1810price $1,334square feet 746availibility Apr 16
-
Unit 18-1806price $1,681square feet 1,190availibility Now
-
Unit 13-1306price $1,695square feet 1,190availibility Now
-
Unit 07-0712price $1,707square feet 1,190availibility Now
-
Unit 07-0713price $1,754square feet 1,115availibility Now
-
Unit 14-1405price $1,769square feet 1,115availibility Now
-
Unit 18-1813price $1,739square feet 1,115availibility Apr 10
-
Unit 19-1904price $1,869square feet 1,272availibility Apr 4
-
Unit 22-2209price $1,854square feet 1,190availibility Apr 10
-
Unit 02-0203price $2,014square feet 1,170availibility Apr 12
About The Collins
Covington’s newest and most modern, non-smoking apartment community! Our luxurious community offers unique, 1, 2 and 3 bedroom apartments, many with direct-access one- and two-car garages! Living at The Collins offers a unique, neighborhood-like design spread over 22 acres offering easy access to I-12 & Hwy 190. Shopping, dining and businesses are literally moments away. At The Collins, our open-concept floor plans, outdoor living spaces, gorgeous chef's kitchens and sun-drenched rooms are just a few of the extras you’ll enjoy in your new home. Whether you love to cook and entertain, exercise inside or outdoors, relax with your furry friend, or meet new neighbors, our beautiful finishes and thoughtfully-designed floor plans will make you feel right at home. Explore Covington Walk outside to explore our gorgeous running trails, visit historic downtown Covington, or get to your favorite stores within minutes. We are conveniently located at Hwy 190 & I-12, so getting anywhere is quick and easy!
The Collins is an apartment community located in St Tammany County and the 70433 ZIP Code. This area is served by the St. Tammany Parish attendance zone.
Unique Features
- Direct Entry Homes
- Granite Countertops
- High Speed Internet
- Easy Access to North Shore Communities and Surrounding Cities
- Outdoor Kitchen with Dining Terrace
- Upscale Efficient Stainless Appliances
- Cable Ready
- Car Care Center
- Five-Panel Doors
- Gourmet Kitchens with Oversized Island
- Grilling Pavilion with Picnic Area
- Near Tammany Trace Hike and Bike Trail
- Nine-Foot Ceilings
- Open All-Livable Floor Plans
- Private Balcony or Patio
- Running and Walking Path
- Outdoor Gaming Area
- Pet Spa with Treadmill and Washing/Drying Station
- Conveniently Located at HWY 190 and I-12
- Deep Under-Mount Kitchen Sink
- Full-Size Washer and Dryer
- Modern LED Lighting Package
- Oversized Soaking Tubs
- Wood Designer Flooring
- Fire Pit
- Professionally Managed by Arlington Properties
- Fiber Internet
- Microwave
- Premium 42-Inch Custom Cabinets
- Rent Payment Options offered by Flex
- Upscale Retail, Employment Centers and Entertainment in Immediate Proximity
- Vanity with Double Sinks
Community Amenities
Pool
Fitness Center
Laundry Facilities
Clubhouse
Controlled Access
Grill
Gated
Community-Wide WiFi
Property Services
- Package Service
- Community-Wide WiFi
- Wi-Fi
- Laundry Facilities
- Controlled Access
- Maintenance on site
- Property Manager on Site
- 24 Hour Access
- Trash Pickup - Door to Door
- Renters Insurance Program
- Online Services
- Planned Social Activities
- Pet Play Area
- Pet Washing Station
- Car Wash Area
- Key Fob Entry
Shared Community
- Clubhouse
- Lounge
- Breakfast/Coffee Concierge
- Corporate Suites
Fitness & Recreation
- Fitness Center
- Spa
- Pool
- Walking/Biking Trails
Outdoor Features
- Gated
- Courtyard
- Grill
- Picnic Area
- Pond
- Dog Park
Apartment Features
Washer/Dryer
Air Conditioning
Dishwasher
High Speed Internet Access
Walk-In Closets
Island Kitchen
Granite Countertops
Microwave
Highlights
- High Speed Internet Access
- Wi-Fi
- Washer/Dryer
- Air Conditioning
- Heating
- Ceiling Fans
- Smoke Free
- Cable Ready
- Double Vanities
- Tub/Shower
- Sprinkler System
- Wheelchair Accessible (Rooms)
Kitchen Features & Appliances
- Dishwasher
- Disposal
- Ice Maker
- Granite Countertops
- Stainless Steel Appliances
- Pantry
- Island Kitchen
- Kitchen
- Microwave
- Oven
- Range
- Refrigerator
- Freezer
- Coffee System
Model Details
- Carpet
- Vinyl Flooring
- Walk-In Closets
- Window Coverings
- Balcony
- Patio
Fees and Policies
The fees below are based on community-supplied data and may exclude additional fees and utilities.
- One-Time Move-In Fees
-
Administrative Fee$250
-
Application Fee$65
- Dogs Allowed
-
Monthly pet rent$20
-
One time Fee$450
-
Weight limit80 lb
-
Pet Limit2
- Cats Allowed
-
Monthly pet rent$20
-
One time Fee$450
-
Weight limit80 lb
-
Pet Limit2
- Parking
-
Garage$225/mo
Details
Lease Options
-
3 months, 4 months, 5 months, 6 months, 7 months, 8 months, 9 months, 10 months, 11 months, 12 months, 13 months, 14 months, 15 months, 16 months
Property Information
-
Built in 2019
-
272 units/2 stories
- Package Service
- Community-Wide WiFi
- Wi-Fi
- Laundry Facilities
- Controlled Access
- Maintenance on site
- Property Manager on Site
- 24 Hour Access
- Trash Pickup - Door to Door
- Renters Insurance Program
- Online Services
- Planned Social Activities
- Pet Play Area
- Pet Washing Station
- Car Wash Area
- Key Fob Entry
- Clubhouse
- Lounge
- Breakfast/Coffee Concierge
- Corporate Suites
- Gated
- Courtyard
- Grill
- Picnic Area
- Pond
- Dog Park
- Fitness Center
- Spa
- Pool
- Walking/Biking Trails
- Direct Entry Homes
- Granite Countertops
- High Speed Internet
- Easy Access to North Shore Communities and Surrounding Cities
- Outdoor Kitchen with Dining Terrace
- Upscale Efficient Stainless Appliances
- Cable Ready
- Car Care Center
- Five-Panel Doors
- Gourmet Kitchens with Oversized Island
- Grilling Pavilion with Picnic Area
- Near Tammany Trace Hike and Bike Trail
- Nine-Foot Ceilings
- Open All-Livable Floor Plans
- Private Balcony or Patio
- Running and Walking Path
- Outdoor Gaming Area
- Pet Spa with Treadmill and Washing/Drying Station
- Conveniently Located at HWY 190 and I-12
- Deep Under-Mount Kitchen Sink
- Full-Size Washer and Dryer
- Modern LED Lighting Package
- Oversized Soaking Tubs
- Wood Designer Flooring
- Fire Pit
- Professionally Managed by Arlington Properties
- Fiber Internet
- Microwave
- Premium 42-Inch Custom Cabinets
- Rent Payment Options offered by Flex
- Upscale Retail, Employment Centers and Entertainment in Immediate Proximity
- Vanity with Double Sinks
- High Speed Internet Access
- Wi-Fi
- Washer/Dryer
- Air Conditioning
- Heating
- Ceiling Fans
- Smoke Free
- Cable Ready
- Double Vanities
- Tub/Shower
- Sprinkler System
- Wheelchair Accessible (Rooms)
- Dishwasher
- Disposal
- Ice Maker
- Granite Countertops
- Stainless Steel Appliances
- Pantry
- Island Kitchen
- Kitchen
- Microwave
- Oven
- Range
- Refrigerator
- Freezer
- Coffee System
- Carpet
- Vinyl Flooring
- Walk-In Closets
- Window Coverings
- Balcony
- Patio
| Monday | 9am - 6pm |
|---|---|
| Tuesday | 9am - 6pm |
| Wednesday | 9am - 6pm |
| Thursday | 9am - 6pm |
| Friday | 9am - 6pm |
| Saturday | Closed |
| Sunday | Closed |
Located where the Bogue Falaya River meets the Tchefuncte River, Covington is a charming city lush with natural beauty and rich with history. Covington’s historic downtown serves as the city’s cultural hub with numerous restaurants, art galleries, boutiques, hip cafes, and eclectic shops set in quaint storefronts. A bevy of events are also held downtown on a regular basis, including free concerts, block parties, festivals, and a popular farmers’ market.
Covington offers plenty of opportunities for outdoor recreation, from biking the scenic Tammany Trace Trail to paddleboarding the Bogue Falaya River. For more adventurous encounters, head to Insta-Gator Ranch and Hatchery to interact with and learn more about alligators. Quick access to I-12 and U.S. 190 connects Covington to New Orleans and other surrounding cities within minutes.
Learn more about living in Covington| Colleges & Universities | Distance | ||
|---|---|---|---|
| Colleges & Universities | Distance | ||
| Drive: | 35 min | 27.5 mi | |
| Drive: | 39 min | 30.7 mi | |
| Drive: | 54 min | 36.9 mi | |
| Drive: | 56 min | 41.1 mi |
Transportation options available in Covington include Cemeteries-Canal And City Park, located 34.9 miles from The Collins. The Collins is near Louis Armstrong New Orleans International, located 39.5 miles or 53 minutes away.
| Transit / Subway | Distance | ||
|---|---|---|---|
| Transit / Subway | Distance | ||
|
|
Drive: | 46 min | 34.9 mi |
|
|
Drive: | 47 min | 35.1 mi |
|
|
Drive: | 49 min | 36.0 mi |
|
|
Drive: | 49 min | 36.1 mi |
|
|
Drive: | 49 min | 36.3 mi |
| Commuter Rail | Distance | ||
|---|---|---|---|
| Commuter Rail | Distance | ||
|
|
Drive: | 30 min | 23.6 mi |
|
|
Drive: | 31 min | 26.0 mi |
|
|
Drive: | 51 min | 38.5 mi |
|
|
Drive: | 48 min | 40.8 mi |
| Airports | Distance | ||
|---|---|---|---|
| Airports | Distance | ||
|
Louis Armstrong New Orleans International
|
Drive: | 53 min | 39.5 mi |
Time and distance from The Collins.
| Shopping Centers | Distance | ||
|---|---|---|---|
| Shopping Centers | Distance | ||
| Walk: | 18 min | 1.0 mi | |
| Drive: | 4 min | 1.4 mi | |
| Drive: | 4 min | 1.5 mi |
| Parks and Recreation | Distance | ||
|---|---|---|---|
| Parks and Recreation | Distance | ||
|
Fairview-Riverside State Park
|
Drive: | 14 min | 7.8 mi |
|
Lake Pontchartrain Basin Maritime Museum
|
Drive: | 15 min | 8.7 mi |
|
Northlake Nature Center
|
Drive: | 14 min | 9.0 mi |
|
Fontainebleau State Park
|
Drive: | 18 min | 10.3 mi |
| Hospitals | Distance | ||
|---|---|---|---|
| Hospitals | Distance | ||
| Drive: | 6 min | 3.2 mi | |
| Drive: | 10 min | 5.7 mi | |
| Drive: | 12 min | 6.2 mi |
| Military Bases | Distance | ||
|---|---|---|---|
| Military Bases | Distance | ||
| Drive: | 34 min | 25.0 mi |
Property Ratings at The Collins
I’ve lived here for the past 4 months and the units, facilities, and residents are great! The front office and manager are helpful, communicate exceptionally, and are easy to do business with! 5 out of 5 stars!
Property Manager at The Collins, Responded To This Review
Thank you for taking the time to share your feedback! We're proud to hear that you have nothing but amazing things to say about our team and community. Your recommendation means a lot to us. -The Collins Team
RENTER'S BEWARE. My experience at The Collins was good up until it was time to move out. I deep cleaned my apartment on May 1, 2023 and made sure everything was wiped down and spotless so a walk through could be performed that day, and I could turn in my keys. When I went to the office May 1st at 10am to return my keys I asked if someone could perform a walk through with me. They told me that they did not have someone at that moment to do the walk through, but they would perform it later and let me know how everything went. No one called me back, so I waited a day or so and called the apartments back to see if there were any issues pertaining to my apartment and they said they would check on it but if they did not get back to me, then just know that everything was fine with the apartment. Well to my surprise on May 13th they slapped with a $400 Move out balance. That breaks down like this $40 to repair the sheetrock (because I hung curtains which I was fine with paying) $150 Cleaning Fee $150 Cleaning Fee per move out process $15 Admin Fee $11.78 Water/ Sewer $26.84 Water/ Sewer When I called to ask about the charges because they said the apartment was fine I could barely get anyone on the phone. I have never had this problem in any of the apartments I have lived in before and just thought people should know how they conduct business to good tenants when they move out and try resolve an issue.
Property Manager at The Collins, Responded To This Review
Hi there. Due to the anonymity of this review, we are unable to identify you as a resident. Please stop by our office so we properly can address these claims in the most efficient way possible. Thank you and we hope to hear from you promptly.
The Collins Photos
-
The Collins
-
Map Image of the Property
-
Club House
-
2 BR, 2 BA - 1089 SF
-
2 BR, 2 BA - 1089 SF
-
2 BR, 2 BA - 1089 SF
-
2 BR, 2 BA - 1089 SF
-
2 BR, 2 BA - 1170 SF
-
2 BR, 2 BA - 1170 SF
Models
-
Bedico Floor Plan
-
Ramsay Floor Plan
-
Abita Floor Plan
-
Pearl Floor Plan
-
Abita Floor Plan
-
Abita Floor Plan
The Collins has one to three bedrooms with rent ranges from $1,334/mo. to $2,802/mo.
You can take a virtual tour of The Collins on Apartments.com.
What Are Walk Score®, Transit Score®, and Bike Score® Ratings?
Walk Score® measures the walkability of any address. Transit Score® measures access to public transit. Bike Score® measures the bikeability of any address.
What is a Sound Score Rating?
A Sound Score Rating aggregates noise caused by vehicle traffic, airplane traffic and local sources







Responded To This Review