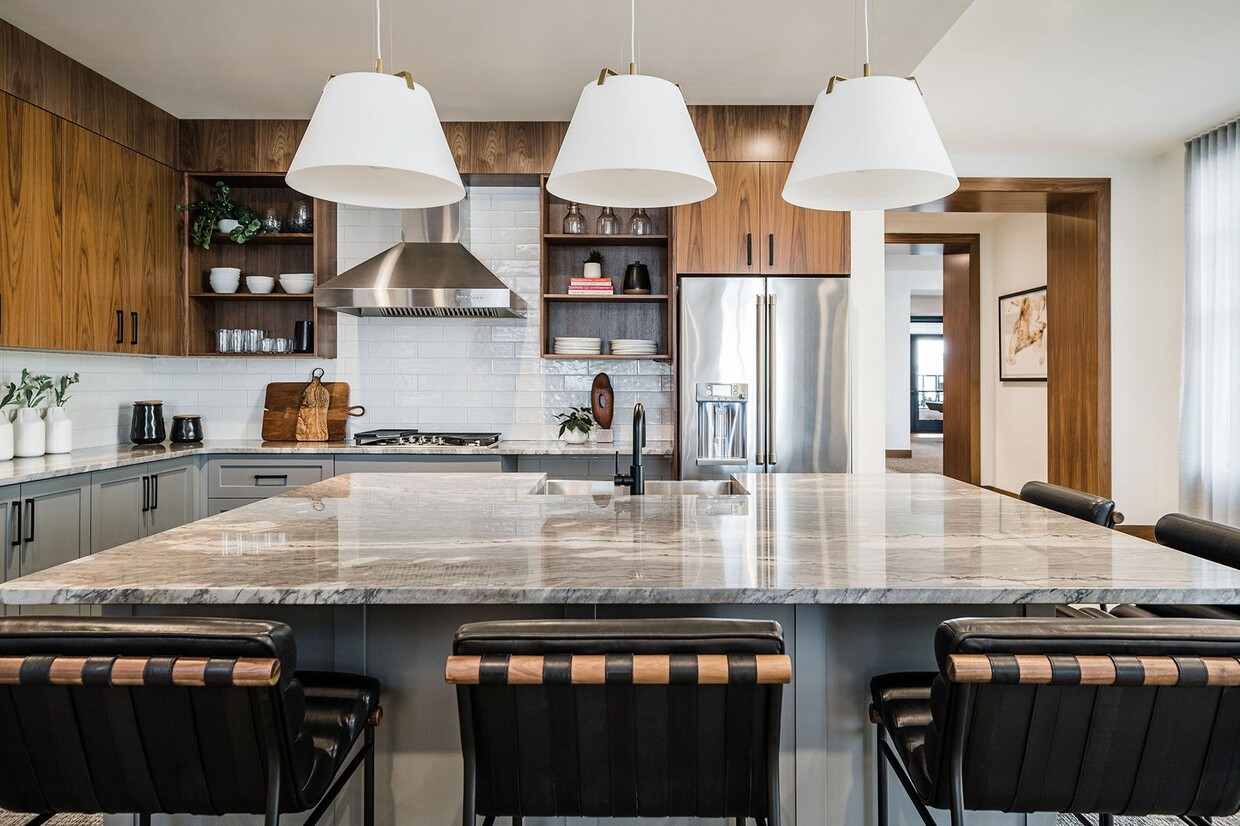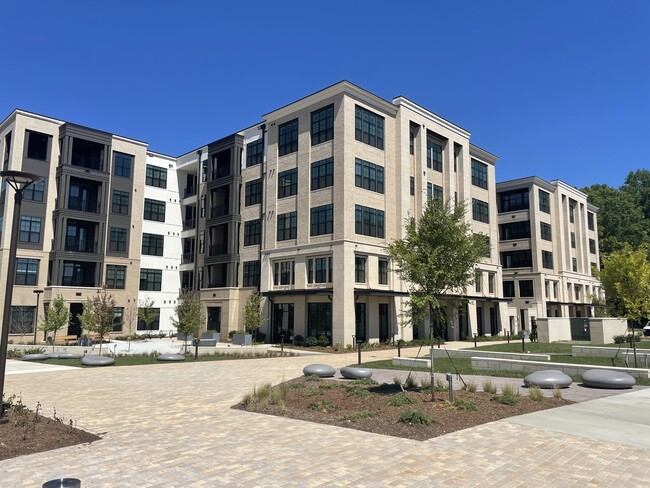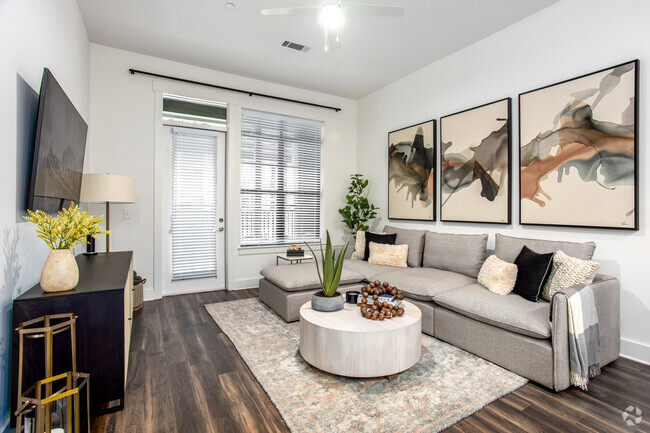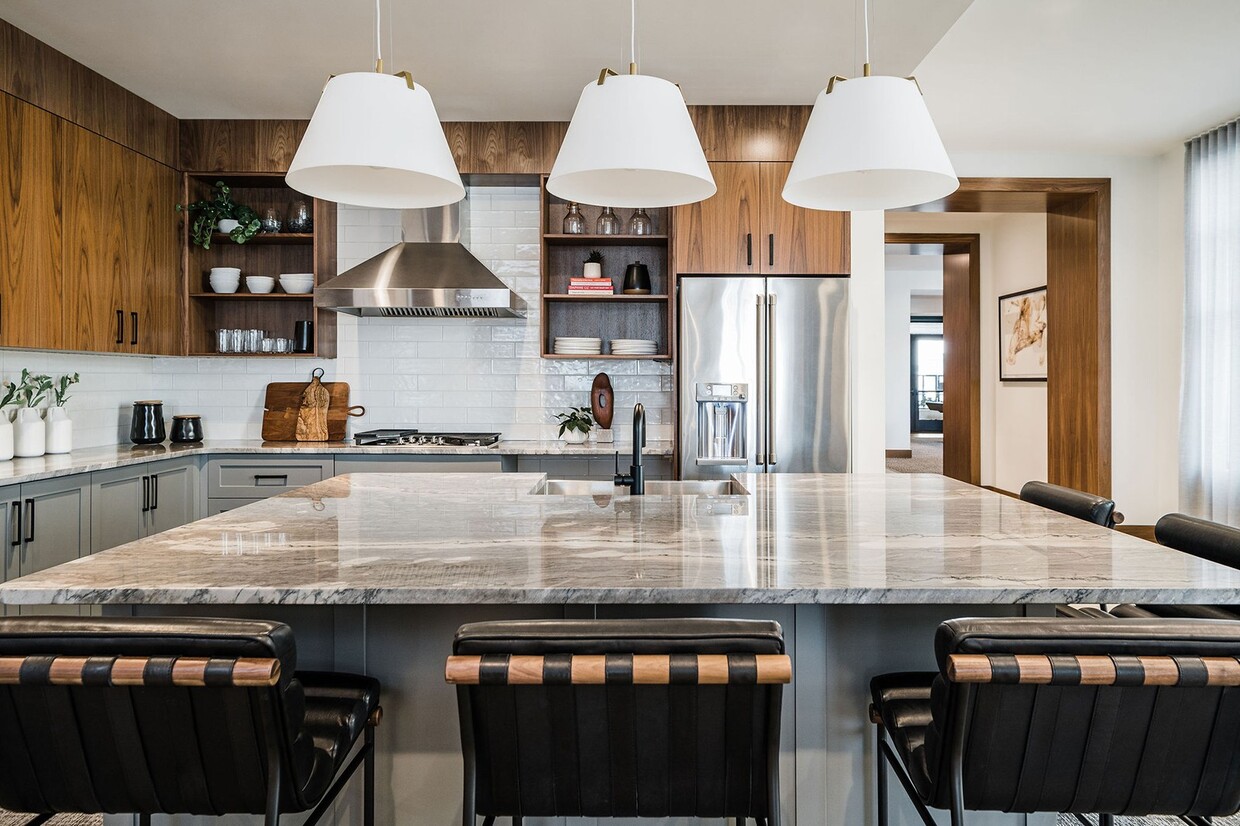-
Monthly Rent
$1,789 - $4,049
-
Bedrooms
1 - 3 bd
-
Bathrooms
1 - 2 ba
-
Square Feet
628 - 1,654 sq ft
Choose to live your best life at The Colony - Southpark! Our luxury apartments in Charlotte allow you to reside in comfort and sophistication while exploring Southpark's unique and dynamic culture. Superior amenities, resort-inspired services, and a well-connected address will enable you to indulge in all the urban conveniences you want without giving up the peace you deserve. Offering a selection of one, two and three-bedroom luxury apartments for rent, The Colony Southpark gives residents an upscale experience in the best community in the area. Discover a treasure trove of amenities, including a fitness center, golf simulator, and pool with private poolside rooms. A high-end lifestyle lets your true self shine inside these luxury apartments where oversized windows, luxury appliances, and 10-14ft ceiling height are all a given. We are pet-friendly, so your four-legged friends can roam around the neighborhood.
Pricing & Floor Plans
-
Unit 169price $1,789square feet 628availibility Now
-
Unit 116price $1,989square feet 628availibility Apr 29
-
Unit 362price $1,949square feet 738availibility Now
-
Unit 511price $2,099square feet 738availibility Now
-
Unit 513price $2,099square feet 738availibility Now
-
Unit 239price $1,949square feet 895availibility Now
-
Unit 471price $1,999square feet 895availibility Now
-
Unit 435price $2,099square feet 895availibility Now
-
Unit 357price $2,349square feet 915availibility Apr 6
-
Unit 315price $2,149square feet 892availibility May 5
-
Unit 501price $2,649square feet 1,243availibility Now
-
Unit 201price $2,699square feet 1,243availibility Now
-
Unit 538price $2,949square feet 1,243availibility Now
-
Unit 425price $2,699square feet 1,111availibility Now
-
Unit 451price $2,699square feet 1,111availibility Now
-
Unit 504price $2,799square feet 1,111availibility Now
-
Unit 448price $2,899square feet 1,315availibility Now
-
Unit 459price $2,899square feet 1,315availibility Now
-
Unit 528price $3,099square feet 1,315availibility Now
-
Unit 129price $2,999square feet 1,446availibility Now
-
Unit 229price $2,999square feet 1,446availibility Now
-
Unit 334price $2,999square feet 1,446availibility Now
-
Unit 106price $3,449square feet 1,332availibility Now
-
Unit 423price $3,499square feet 1,332availibility Now
-
Unit 532price $3,549square feet 1,332availibility Now
-
Unit 445price $3,949square feet 1,654availibility Now
-
Unit 169price $1,789square feet 628availibility Now
-
Unit 116price $1,989square feet 628availibility Apr 29
-
Unit 362price $1,949square feet 738availibility Now
-
Unit 511price $2,099square feet 738availibility Now
-
Unit 513price $2,099square feet 738availibility Now
-
Unit 239price $1,949square feet 895availibility Now
-
Unit 471price $1,999square feet 895availibility Now
-
Unit 435price $2,099square feet 895availibility Now
-
Unit 357price $2,349square feet 915availibility Apr 6
-
Unit 315price $2,149square feet 892availibility May 5
-
Unit 501price $2,649square feet 1,243availibility Now
-
Unit 201price $2,699square feet 1,243availibility Now
-
Unit 538price $2,949square feet 1,243availibility Now
-
Unit 425price $2,699square feet 1,111availibility Now
-
Unit 451price $2,699square feet 1,111availibility Now
-
Unit 504price $2,799square feet 1,111availibility Now
-
Unit 448price $2,899square feet 1,315availibility Now
-
Unit 459price $2,899square feet 1,315availibility Now
-
Unit 528price $3,099square feet 1,315availibility Now
-
Unit 129price $2,999square feet 1,446availibility Now
-
Unit 229price $2,999square feet 1,446availibility Now
-
Unit 334price $2,999square feet 1,446availibility Now
-
Unit 106price $3,449square feet 1,332availibility Now
-
Unit 423price $3,499square feet 1,332availibility Now
-
Unit 532price $3,549square feet 1,332availibility Now
-
Unit 445price $3,949square feet 1,654availibility Now
About The Colony
Choose to live your best life at The Colony - Southpark! Our luxury apartments in Charlotte allow you to reside in comfort and sophistication while exploring Southpark's unique and dynamic culture. Superior amenities, resort-inspired services, and a well-connected address will enable you to indulge in all the urban conveniences you want without giving up the peace you deserve. Offering a selection of one, two and three-bedroom luxury apartments for rent, The Colony Southpark gives residents an upscale experience in the best community in the area. Discover a treasure trove of amenities, including a fitness center, golf simulator, and pool with private poolside rooms. A high-end lifestyle lets your true self shine inside these luxury apartments where oversized windows, luxury appliances, and 10-14ft ceiling height are all a given. We are pet-friendly, so your four-legged friends can roam around the neighborhood.
The Colony is an apartment community located in Mecklenburg County and the 28211 ZIP Code. This area is served by the Charlotte-Mecklenburg attendance zone.
Unique Features
- Culinary Demonstration Kitchen
- Outdoor Gas Grills
- Golf Simulator Room
- Gourmet Kitchens
- Poker Room
- Spacious, Open Floor Plans
- Storage Rooms
- 100% Smoke Free Community
- Ceramic Cook Tops
- Onsite Manicure/Pedicure Room
- Tile Backsplashes
- Large Soaking Tubs
- Luxury Appliance Packages
- 10-foot to 14-foot Ceiling Heights
- Glass-front Walk-in Showers
- Soft-Close Cabinets
- Wine Coolers
- Custom Walk-in Closets in Every Bedroom
- Electric Car Charging Stations
- Onsite Massage Room
- Oversized Patios and Balconies
- Pet Spa and Outdoor Pet Park
- Wall Mount TV Ready
- 6-acre Park
- Bike Storage
- Craft Coffee Bar
- Curated Community Event and Service Program
- Movie Lounges
- USB Outlets
- Wellness/Sanctuary/Meditation Spaces
- Yoga Studio
- Keyless Electronic Entry Locks
- Luxury Plank Flooring
Community Amenities
Pool
Fitness Center
Elevator
Clubhouse
- Package Service
- EV Charging
- Elevator
- Business Center
- Clubhouse
- Lounge
- Fitness Center
- Sauna
- Spa
- Pool
- Bicycle Storage
- Gated
- Grill
Apartment Features
Walk-In Closets
Granite Countertops
Patio
Smoke Free
- Smoke Free
- Granite Countertops
- Kitchen
- Recreation Room
- Walk-In Closets
- Balcony
- Patio
Fees and Policies
The fees below are based on community-supplied data and may exclude additional fees and utilities.
- One-Time Move-In Fees
-
Administrative Fee$200
-
Application Fee$75
- Dogs Allowed
-
Monthly pet rent$0
-
One time Fee$400
-
Pet deposit$0
-
Pet Limit2
-
Restrictions:Akita, American Staffordshire Terrier, Bull Mastiff, Chow, Doberman Pinscher, Pit Bull, Presa Canario, Rottweiler, German Shepherd, Wolf Hybrid, Any dog that is a mix including one or more of the breeds listed above
-
Comments:$400 for 1 pet and $600 for any additional pet.
- Cats Allowed
-
Monthly pet rent$0
-
One time Fee$400
-
Pet deposit$0
-
Pet Limit2
-
Restrictions:Akita, American Staffordshire Terrier, Bull Mastiff, Chow, Doberman Pinscher, Pit Bull, Presa Canario, Rottweiler, German Shepherd, Wolf Hybrid, Any dog that is a mix including one or more of the breeds listed above
-
Comments:$400 for 1 pet and $600 for any additional pet.
- Parking
-
Garage--
-
Other--
- Storage Fees
-
Storage Unit$75/mo
Details
Lease Options
-
6, 9, 12, 13, 14, 15
Property Information
-
Built in 2021
-
690 units/5 stories
- Package Service
- EV Charging
- Elevator
- Business Center
- Clubhouse
- Lounge
- Gated
- Grill
- Fitness Center
- Sauna
- Spa
- Pool
- Bicycle Storage
- Culinary Demonstration Kitchen
- Outdoor Gas Grills
- Golf Simulator Room
- Gourmet Kitchens
- Poker Room
- Spacious, Open Floor Plans
- Storage Rooms
- 100% Smoke Free Community
- Ceramic Cook Tops
- Onsite Manicure/Pedicure Room
- Tile Backsplashes
- Large Soaking Tubs
- Luxury Appliance Packages
- 10-foot to 14-foot Ceiling Heights
- Glass-front Walk-in Showers
- Soft-Close Cabinets
- Wine Coolers
- Custom Walk-in Closets in Every Bedroom
- Electric Car Charging Stations
- Onsite Massage Room
- Oversized Patios and Balconies
- Pet Spa and Outdoor Pet Park
- Wall Mount TV Ready
- 6-acre Park
- Bike Storage
- Craft Coffee Bar
- Curated Community Event and Service Program
- Movie Lounges
- USB Outlets
- Wellness/Sanctuary/Meditation Spaces
- Yoga Studio
- Keyless Electronic Entry Locks
- Luxury Plank Flooring
- Smoke Free
- Granite Countertops
- Kitchen
- Recreation Room
- Walk-In Closets
- Balcony
- Patio
| Monday | 9am - 6pm |
|---|---|
| Tuesday | 9am - 6pm |
| Wednesday | 9am - 6pm |
| Thursday | 9am - 6pm |
| Friday | 9am - 6pm |
| Saturday | 10am - 5pm |
| Sunday | 1pm - 5pm |
South Park is a polished, upscale residential area just miles from downtown Charlotte. With numerous commercial offerings and various dining options, this area is a hotspot for young professionals and affluent families. Residents love visiting Symphony Park to hear an outdoor orchestra or shopping through a posh retail selection at SouthPark Mall.
Learn more about living in South Park| Colleges & Universities | Distance | ||
|---|---|---|---|
| Colleges & Universities | Distance | ||
| Drive: | 8 min | 2.7 mi | |
| Drive: | 9 min | 5.1 mi | |
| Drive: | 11 min | 6.5 mi | |
| Drive: | 13 min | 6.5 mi |
 The GreatSchools Rating helps parents compare schools within a state based on a variety of school quality indicators and provides a helpful picture of how effectively each school serves all of its students. Ratings are on a scale of 1 (below average) to 10 (above average) and can include test scores, college readiness, academic progress, advanced courses, equity, discipline and attendance data. We also advise parents to visit schools, consider other information on school performance and programs, and consider family needs as part of the school selection process.
The GreatSchools Rating helps parents compare schools within a state based on a variety of school quality indicators and provides a helpful picture of how effectively each school serves all of its students. Ratings are on a scale of 1 (below average) to 10 (above average) and can include test scores, college readiness, academic progress, advanced courses, equity, discipline and attendance data. We also advise parents to visit schools, consider other information on school performance and programs, and consider family needs as part of the school selection process.
View GreatSchools Rating Methodology
Transportation options available in Charlotte include Tyvola, located 3.8 miles from The Colony. The Colony is near Charlotte/Douglas International, located 9.9 miles or 20 minutes away, and Concord-Padgett Regional, located 20.7 miles or 34 minutes away.
| Transit / Subway | Distance | ||
|---|---|---|---|
| Transit / Subway | Distance | ||
|
|
Drive: | 8 min | 3.8 mi |
|
|
Drive: | 8 min | 4.1 mi |
|
|
Drive: | 9 min | 4.5 mi |
|
|
Drive: | 9 min | 4.7 mi |
|
|
Drive: | 11 min | 5.6 mi |
| Commuter Rail | Distance | ||
|---|---|---|---|
| Commuter Rail | Distance | ||
|
|
Drive: | 13 min | 7.4 mi |
|
|
Drive: | 37 min | 24.9 mi |
| Drive: | 46 min | 31.5 mi |
| Airports | Distance | ||
|---|---|---|---|
| Airports | Distance | ||
|
Charlotte/Douglas International
|
Drive: | 20 min | 9.9 mi |
|
Concord-Padgett Regional
|
Drive: | 34 min | 20.7 mi |
Time and distance from The Colony.
| Shopping Centers | Distance | ||
|---|---|---|---|
| Shopping Centers | Distance | ||
| Walk: | 4 min | 0.2 mi | |
| Walk: | 6 min | 0.3 mi | |
| Walk: | 6 min | 0.4 mi |
| Parks and Recreation | Distance | ||
|---|---|---|---|
| Parks and Recreation | Distance | ||
|
Briar Creek Greenway
|
Drive: | 3 min | 1.4 mi |
|
Wing Haven Gardens & Bird Sanctuary
|
Drive: | 6 min | 2.1 mi |
|
Charlotte Nature Museum
|
Drive: | 8 min | 2.8 mi |
|
Evergreen Nature Preserve
|
Drive: | 14 min | 6.4 mi |
|
Campbell Creek Greenway
|
Drive: | 13 min | 7.7 mi |
| Hospitals | Distance | ||
|---|---|---|---|
| Hospitals | Distance | ||
| Drive: | 8 min | 4.5 mi | |
| Drive: | 8 min | 4.5 mi | |
| Drive: | 8 min | 4.7 mi |
The Colony Photos
-
The Colony
-
1BR, 1BA - 895SF
-
-
-
-
1BR, 1BA - 895SF
-
1BR, 1BA - 895SF
-
-
1BR, 1BA - 895SF
Nearby Apartments
Within 50 Miles of The Colony
The Colony has one to three bedrooms with rent ranges from $1,789/mo. to $4,049/mo.
You can take a virtual tour of The Colony on Apartments.com.
The Colony is in the city of Charlotte. Here you’ll find three shopping centers within 0.4 mile of the property.Five parks are within 7.7 miles, including Briar Creek Greenway, Wing Haven Gardens & Bird Sanctuary, and Charlotte Nature Museum.
What Are Walk Score®, Transit Score®, and Bike Score® Ratings?
Walk Score® measures the walkability of any address. Transit Score® measures access to public transit. Bike Score® measures the bikeability of any address.
What is a Sound Score Rating?
A Sound Score Rating aggregates noise caused by vehicle traffic, airplane traffic and local sources









