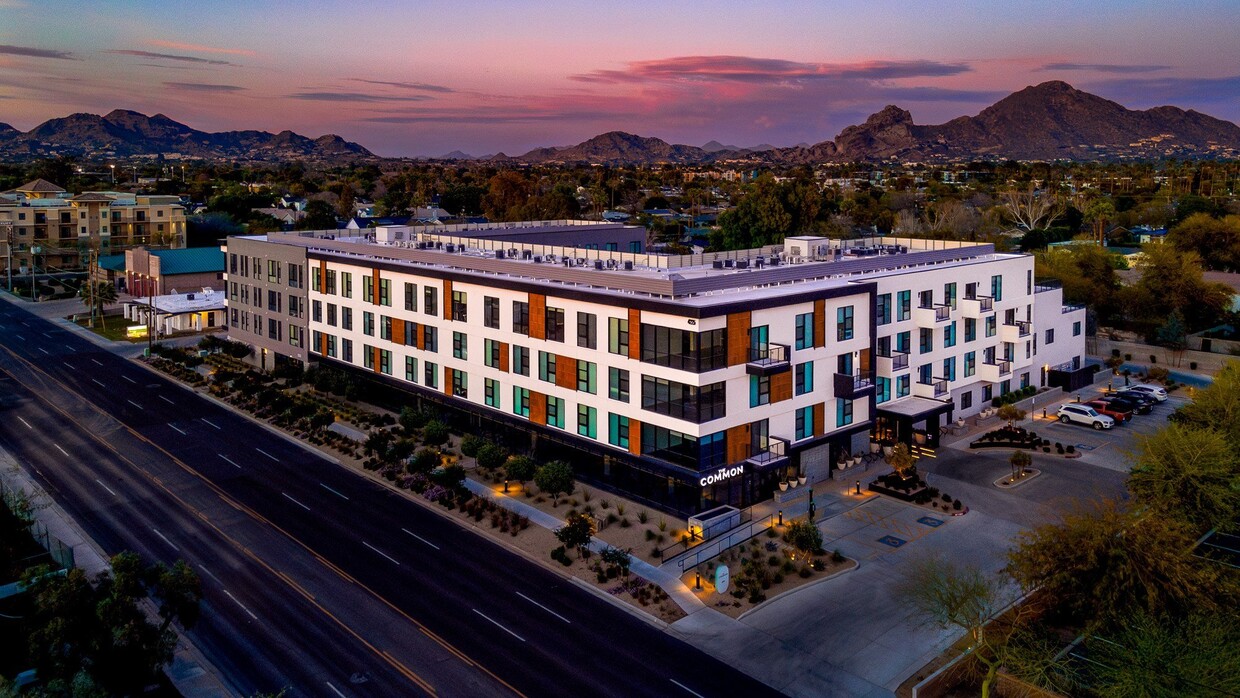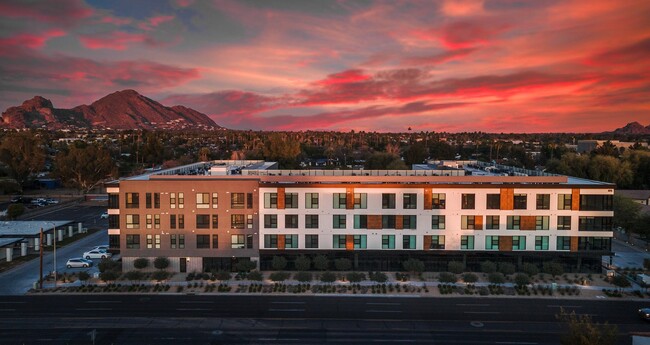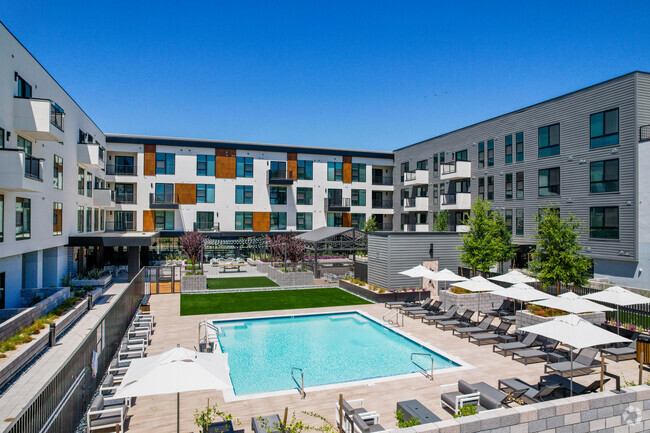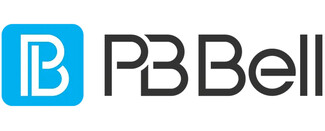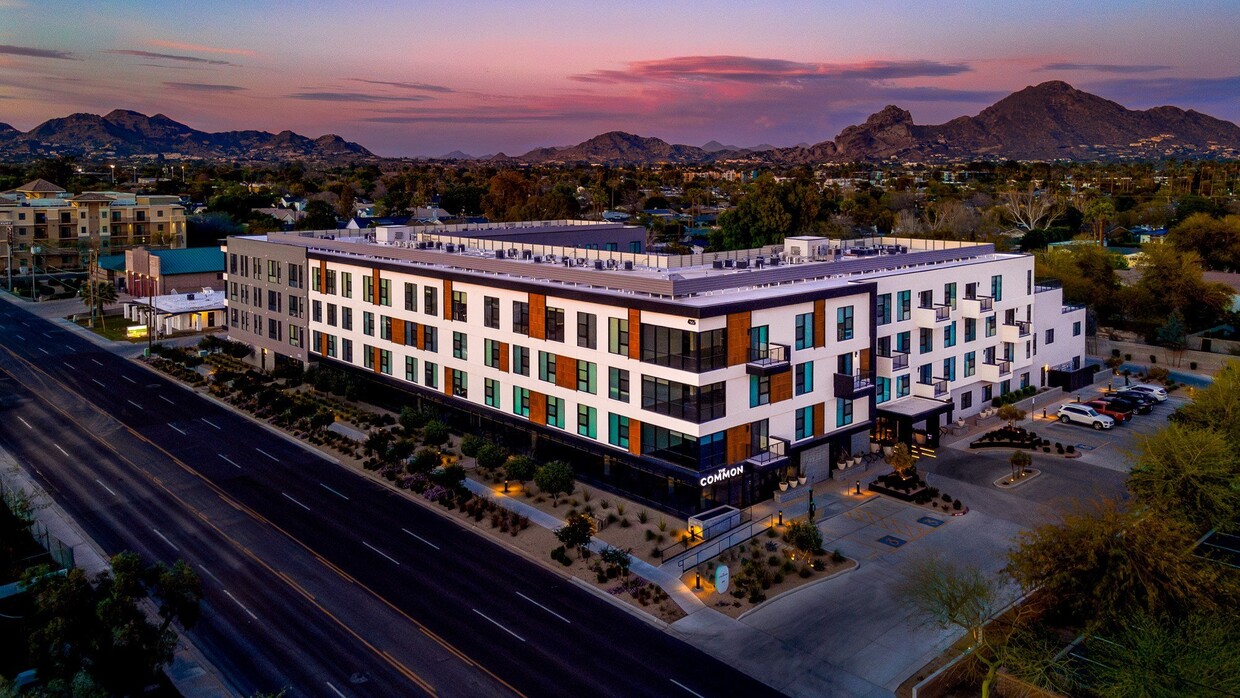-
Monthly Rent
$1,550 - $3,660
-
Bedrooms
Studio - 2 bd
-
Bathrooms
1 - 2 ba
-
Square Feet
510 - 1,446 sq ft
Pricing & Floor Plans
-
Unit 2036price Call for Rentsquare feet 688availibility Now
-
Unit 2014price $1,550square feet 688availibility Jul 5
-
Unit 2022price $1,599square feet 510availibility Now
-
Unit 3021price $1,831square feet 510availibility Now
-
Unit 4021price $1,650square feet 510availibility Jun 26
-
Unit 1038price $1,780square feet 663availibility Now
-
Unit 3038price $1,620square feet 695availibility Now
-
Unit 2009price $1,732square feet 695availibility Now
-
Unit 4011price $1,999square feet 695availibility Now
-
Unit 2039price $1,940square feet 784availibility Now
-
Unit 4024price Call for Rentsquare feet 784availibility Now
-
Unit 1046price $1,719square feet 784availibility Apr 30
-
Unit 4029price $2,325square feet 909availibility May 24
-
Unit 2010price $2,690square feet 1,123availibility Now
-
Unit 2025price $2,640square feet 1,123availibility May 26
-
Unit 2016price $3,600square feet 1,446availibility Now
-
Unit 3016price $3,610square feet 1,446availibility Apr 30
-
Unit 4034price $3,660square feet 1,446availibility Jun 6
-
Unit 2036price Call for Rentsquare feet 688availibility Now
-
Unit 2014price $1,550square feet 688availibility Jul 5
-
Unit 2022price $1,599square feet 510availibility Now
-
Unit 3021price $1,831square feet 510availibility Now
-
Unit 4021price $1,650square feet 510availibility Jun 26
-
Unit 1038price $1,780square feet 663availibility Now
-
Unit 3038price $1,620square feet 695availibility Now
-
Unit 2009price $1,732square feet 695availibility Now
-
Unit 4011price $1,999square feet 695availibility Now
-
Unit 2039price $1,940square feet 784availibility Now
-
Unit 4024price Call for Rentsquare feet 784availibility Now
-
Unit 1046price $1,719square feet 784availibility Apr 30
-
Unit 4029price $2,325square feet 909availibility May 24
-
Unit 2010price $2,690square feet 1,123availibility Now
-
Unit 2025price $2,640square feet 1,123availibility May 26
-
Unit 2016price $3,600square feet 1,446availibility Now
-
Unit 3016price $3,610square feet 1,446availibility Apr 30
-
Unit 4034price $3,660square feet 1,446availibility Jun 6
Select a unit to view pricing & availability
About The Common
Experience an elevated lifestyle at The Common, where the extraordinary becomes the everyday. Boasting exceptional features and contemporary finishes, our apartments in Arcadia, AZ, redefine the art of coming home. With a coveted location just under 15 minutes from Downtown Phoenix, it's not just a place to live, but a seamless integration of work, play, and elevated living. Move in today and discover a life of unparalleled comfort and style.
The Common is an apartment community located in Maricopa County and the 85018 ZIP Code. This area is served by the Creighton Elementary District attendance zone.
Unique Features
- Ceiling Fans in Living Areas & Bedrooms
- Contemporary Fixtures and Lighting Packages
- Energy Star & NGBS Certification
- Expansive 10-Foot Ceilings*
- Full Sized Washers & Dryers
- Lighted Bathroom Mirror
- Wood Inspired Plank Flooring
- Full Height Built-In Pantry*
- Private Underground Parking
- 360 Degree Views*
- Energy Star Stainless Steel Appliance Package
- Proudly Managed by P.B. Bell
- 24-Hour On Call Maintenance
- Parcel Pending Package Lockers
- Valet Trash
- Elevator Access
- Electric Vehicle Charging Stations
- Floor to Ceiling Windows*
- Studio, 1 & 2 Bedroom Apartments
- 24-Hour Fitness Center
- Energy-Efficient, Dual-Pane Windows
- Extra Storage Available For Rent
- Hosted Resident Events
- Smoke-Free Community
- Developed by Phoenix Rising Investments
- Gated Community with Controlled Access
- Pet Friendly Community with Pet Spa
- Private Main Bedrooms with En Suite Bathroom
- Private Patio or Balcony*
- Walk-In Closets with Built-In Shelving & Storage*
Community Amenities
Pool
Fitness Center
Furnished Units Available
Elevator
Clubhouse
Controlled Access
Recycling
Grill
Property Services
- Package Service
- Community-Wide WiFi
- Wi-Fi
- Controlled Access
- Maintenance on site
- Property Manager on Site
- Furnished Units Available
- Trash Pickup - Door to Door
- Recycling
- Renters Insurance Program
- Online Services
- Planned Social Activities
- Pet Washing Station
- EV Charging
- Key Fob Entry
Shared Community
- Elevator
- Clubhouse
Fitness & Recreation
- Fitness Center
- Spa
- Pool
Outdoor Features
- Gated
- Courtyard
- Grill
Apartment Features
Washer/Dryer
Air Conditioning
Dishwasher
Hardwood Floors
Walk-In Closets
Granite Countertops
Microwave
Refrigerator
Highlights
- Wi-Fi
- Washer/Dryer
- Air Conditioning
- Heating
- Ceiling Fans
- Smoke Free
Kitchen Features & Appliances
- Dishwasher
- Disposal
- Ice Maker
- Granite Countertops
- Stainless Steel Appliances
- Pantry
- Kitchen
- Microwave
- Oven
- Range
- Refrigerator
- Freezer
Model Details
- Hardwood Floors
- Carpet
- Vinyl Flooring
- High Ceilings
- Views
- Walk-In Closets
- Floor to Ceiling Windows
- Balcony
- Patio
Fees and Policies
The fees below are based on community-supplied data and may exclude additional fees and utilities.
- One-Time Move-In Fees
-
Administrative Fee$150
-
Application Fee$50
- Dogs Allowed
-
Monthly pet rent$35
-
One time Fee$250
-
Pet deposit$250
-
Pet Limit2
-
Restrictions:Dogs & cats allowed. No size or weight limit. Pet deposit and fees apply. Breed restrictions apply.
-
Comments:We utilize a pet screening company to screen household pets, validate reasonable accommodation requests for assistance animals and confirm every resident understands our pet policies. All future residents and renewing residents must create a PetS...
- Cats Allowed
-
Monthly pet rent$35
-
One time Fee$250
-
Pet deposit$250
-
Pet Limit2
-
Restrictions:Dogs & cats allowed. No size or weight limit. Pet deposit and fees apply. Breed restrictions apply.
-
Comments:We utilize a pet screening company to screen household pets, validate reasonable accommodation requests for assistance animals and confirm every resident understands our pet policies. All future residents and renewing residents must create a PetS...
- Parking
-
CoveredUnderground parking--Assigned Parking
-
Other--
Details
Lease Options
-
3, 4, 5, 6, 7, 8, 9, 10, 11, 12
Property Information
-
Built in 2022
-
130 units/4 stories
-
Furnished Units Available
- Package Service
- Community-Wide WiFi
- Wi-Fi
- Controlled Access
- Maintenance on site
- Property Manager on Site
- Furnished Units Available
- Trash Pickup - Door to Door
- Recycling
- Renters Insurance Program
- Online Services
- Planned Social Activities
- Pet Washing Station
- EV Charging
- Key Fob Entry
- Elevator
- Clubhouse
- Gated
- Courtyard
- Grill
- Fitness Center
- Spa
- Pool
- Ceiling Fans in Living Areas & Bedrooms
- Contemporary Fixtures and Lighting Packages
- Energy Star & NGBS Certification
- Expansive 10-Foot Ceilings*
- Full Sized Washers & Dryers
- Lighted Bathroom Mirror
- Wood Inspired Plank Flooring
- Full Height Built-In Pantry*
- Private Underground Parking
- 360 Degree Views*
- Energy Star Stainless Steel Appliance Package
- Proudly Managed by P.B. Bell
- 24-Hour On Call Maintenance
- Parcel Pending Package Lockers
- Valet Trash
- Elevator Access
- Electric Vehicle Charging Stations
- Floor to Ceiling Windows*
- Studio, 1 & 2 Bedroom Apartments
- 24-Hour Fitness Center
- Energy-Efficient, Dual-Pane Windows
- Extra Storage Available For Rent
- Hosted Resident Events
- Smoke-Free Community
- Developed by Phoenix Rising Investments
- Gated Community with Controlled Access
- Pet Friendly Community with Pet Spa
- Private Main Bedrooms with En Suite Bathroom
- Private Patio or Balcony*
- Walk-In Closets with Built-In Shelving & Storage*
- Wi-Fi
- Washer/Dryer
- Air Conditioning
- Heating
- Ceiling Fans
- Smoke Free
- Dishwasher
- Disposal
- Ice Maker
- Granite Countertops
- Stainless Steel Appliances
- Pantry
- Kitchen
- Microwave
- Oven
- Range
- Refrigerator
- Freezer
- Hardwood Floors
- Carpet
- Vinyl Flooring
- High Ceilings
- Views
- Walk-In Closets
- Floor to Ceiling Windows
- Balcony
- Patio
| Monday | 9am - 6pm |
|---|---|
| Tuesday | 9am - 6pm |
| Wednesday | 9am - 6pm |
| Thursday | 9am - 6pm |
| Friday | 9am - 6pm |
| Saturday | 10am - 5pm |
| Sunday | 10am - 5pm |
With its lush, garden-like landscaping and premier shopping centers, Biltmore is considered by many to be one of Phoenix’s most acclaimed residential communities. The neighborhood is home to the Arizona Biltmore Hotel, a resort with incredible golfing and innovative culinary restaurants, surrounded by the city’s most upscale homes.
Biltmore is at the heart of the Financial District – so you bet there will be modern office spaces, high-rise apartments, and luxury boutiques everywhere you turn. Biltmore Fashion Park is located at the intersection of 24th Street and Camelback Road. This open-air shopping plaza features brands like Ralph Lauren, Stuart Weitzman, and Jonathan Adler among numerous white-glove service restaurants.
Adjacent to the mall is the Camby Hotel’s award-winning restaurant Artizen – which is run by Chef Dushryant Singh, a “Best Upcoming Chef” nominee by Arizona Culinary Hall of Fame.
Learn more about living in Biltmore| Colleges & Universities | Distance | ||
|---|---|---|---|
| Colleges & Universities | Distance | ||
| Drive: | 8 min | 4.3 mi | |
| Drive: | 11 min | 5.2 mi | |
| Drive: | 10 min | 6.2 mi | |
| Drive: | 11 min | 6.4 mi |
 The GreatSchools Rating helps parents compare schools within a state based on a variety of school quality indicators and provides a helpful picture of how effectively each school serves all of its students. Ratings are on a scale of 1 (below average) to 10 (above average) and can include test scores, college readiness, academic progress, advanced courses, equity, discipline and attendance data. We also advise parents to visit schools, consider other information on school performance and programs, and consider family needs as part of the school selection process.
The GreatSchools Rating helps parents compare schools within a state based on a variety of school quality indicators and provides a helpful picture of how effectively each school serves all of its students. Ratings are on a scale of 1 (below average) to 10 (above average) and can include test scores, college readiness, academic progress, advanced courses, equity, discipline and attendance data. We also advise parents to visit schools, consider other information on school performance and programs, and consider family needs as part of the school selection process.
View GreatSchools Rating Methodology
Transportation options available in Phoenix include Indian School/Central Ave, located 4.0 miles from The Common. The Common is near Phoenix Sky Harbor International, located 7.3 miles or 13 minutes away, and Phoenix-Mesa Gateway, located 32.1 miles or 45 minutes away.
| Transit / Subway | Distance | ||
|---|---|---|---|
| Transit / Subway | Distance | ||
|
|
Drive: | 8 min | 4.0 mi |
|
|
Drive: | 7 min | 4.2 mi |
|
|
Drive: | 9 min | 4.2 mi |
|
|
Drive: | 9 min | 4.3 mi |
|
|
Drive: | 7 min | 4.3 mi |
| Commuter Rail | Distance | ||
|---|---|---|---|
| Commuter Rail | Distance | ||
|
|
Drive: | 46 min | 33.5 mi |
| Airports | Distance | ||
|---|---|---|---|
| Airports | Distance | ||
|
Phoenix Sky Harbor International
|
Drive: | 13 min | 7.3 mi |
|
Phoenix-Mesa Gateway
|
Drive: | 45 min | 32.1 mi |
Time and distance from The Common.
| Shopping Centers | Distance | ||
|---|---|---|---|
| Shopping Centers | Distance | ||
| Walk: | 3 min | 0.2 mi | |
| Walk: | 6 min | 0.3 mi | |
| Walk: | 7 min | 0.4 mi |
| Parks and Recreation | Distance | ||
|---|---|---|---|
| Parks and Recreation | Distance | ||
|
Tonto National Forest
|
Drive: | 2 min | 1.3 mi |
|
Arcadia Park
|
Drive: | 6 min | 3.2 mi |
|
Steele Indian School Park
|
Drive: | 7 min | 3.5 mi |
|
Granada Park
|
Drive: | 9 min | 4.4 mi |
|
Desert Storm Park
|
Drive: | 9 min | 4.9 mi |
| Hospitals | Distance | ||
|---|---|---|---|
| Hospitals | Distance | ||
| Drive: | 3 min | 1.6 mi | |
| Drive: | 4 min | 2.3 mi | |
| Drive: | 5 min | 2.9 mi |
| Military Bases | Distance | ||
|---|---|---|---|
| Military Bases | Distance | ||
| Drive: | 15 min | 7.3 mi | |
| Drive: | 36 min | 27.1 mi | |
| Drive: | 104 min | 79.6 mi |
The Common Photos
-
The Common
-
1x1 Model - Common
-
-
-
Pool
-
-
-
-
Models
-
Studio
-
Studio
-
Studio
-
Studio
-
Studio
-
Studio
Nearby Apartments
Within 50 Miles of The Common
View More Communities-
Urban Walk Apartments
3802 N 27th St
Phoenix, AZ 85016
1-2 Br $919-$1,419 0.8 mi
-
Weylyn Luxury Apartments
9100 S 59th Ave
Laveen, AZ 85339
1-3 Br $1,595-$2,365 13.6 mi
-
Lazo Apartment Homes
875 W Pecos Rd
Chandler, AZ 85225
1-3 Br $1,375-$2,285 16.9 mi
-
Zaterra Luxury Apartments
200 W Germann Rd
Chandler, AZ 85286
1-3 Br $1,620-$2,605 18.0 mi
-
Noria Robson Luxury Apartments
2177 S McQueen Rd
Chandler, AZ 85286
1-3 Br $1,946-$6,023 18.9 mi
-
Everly at Morrison Ranch
4353 E Elliot Rd
Gilbert, AZ 85296
1-3 Br $1,850-$2,580 20.9 mi
The Common has studios to two bedrooms with rent ranges from $1,550/mo. to $3,660/mo.
You can take a virtual tour of The Common on Apartments.com.
The Common is in Biltmore in the city of Phoenix. Here you’ll find three shopping centers within 0.4 mile of the property. Five parks are within 4.9 miles, including Tonto National Forest, Desert Storm Park, and Arcadia Park.
What Are Walk Score®, Transit Score®, and Bike Score® Ratings?
Walk Score® measures the walkability of any address. Transit Score® measures access to public transit. Bike Score® measures the bikeability of any address.
What is a Sound Score Rating?
A Sound Score Rating aggregates noise caused by vehicle traffic, airplane traffic and local sources
