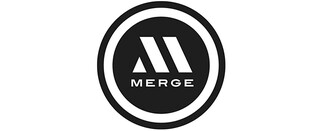
-
Monthly Rent
$1,095 - $1,895
-
Bedrooms
Studio - 2 bd
-
Bathrooms
1 ba
-
Square Feet
380 - 958 sq ft

The Common Place is a 5-story mixed-use building located in the Village of Ashwaubenon's Sports & Entertainment District, just blocks from Lambeau Field & Titletown amenities. The property has 88 residential units and a recreational climbing gym. All units are equipped with in-unit washer & dryer, dishwasher, and select units have balconies. A limited number of our studios also have murphy beds. Ask us about fully furnished units! The Common Place is a pet-friendly property
Pricing & Floor Plans
-
Unit 210price $1,095square feet 380availibility Now
-
Unit 510price $1,150square feet 380availibility Now
-
Unit 314price $1,325square feet 380availibility Now
-
Unit 308price $1,300square feet 490availibility Now
-
Unit 406price $1,325square feet 490availibility Now
-
Unit 508price $1,325square feet 490availibility May 21
-
Unit 318price $1,550square feet 563availibility Now
-
Unit 418price $1,400square feet 563availibility Jun 18
-
Unit 405price $1,550square feet 555availibility Now
-
Unit 205price $1,425square feet 555availibility May 6
-
Unit 317price $1,480square feet 625availibility Now
-
Unit 213price $1,550square feet 625availibility Now
-
Unit 313price $1,575square feet 625availibility Now
-
Unit 209price $1,550square feet 733availibility Now
-
Unit 409price $1,575square feet 733availibility Aug 21
-
Unit 515price $1,650square feet 703availibility Now
-
Unit 521price $1,650square feet 703availibility Now
-
Unit 315price $1,650square feet 703availibility May 20
-
Unit 501price $1,450square feet 549availibility May 1
-
Unit 503price $1,475square feet 549availibility May 5
-
Unit 422price $1,895square feet 958availibility May 1
-
Unit 210price $1,095square feet 380availibility Now
-
Unit 510price $1,150square feet 380availibility Now
-
Unit 314price $1,325square feet 380availibility Now
-
Unit 308price $1,300square feet 490availibility Now
-
Unit 406price $1,325square feet 490availibility Now
-
Unit 508price $1,325square feet 490availibility May 21
-
Unit 318price $1,550square feet 563availibility Now
-
Unit 418price $1,400square feet 563availibility Jun 18
-
Unit 405price $1,550square feet 555availibility Now
-
Unit 205price $1,425square feet 555availibility May 6
-
Unit 317price $1,480square feet 625availibility Now
-
Unit 213price $1,550square feet 625availibility Now
-
Unit 313price $1,575square feet 625availibility Now
-
Unit 209price $1,550square feet 733availibility Now
-
Unit 409price $1,575square feet 733availibility Aug 21
-
Unit 515price $1,650square feet 703availibility Now
-
Unit 521price $1,650square feet 703availibility Now
-
Unit 315price $1,650square feet 703availibility May 20
-
Unit 501price $1,450square feet 549availibility May 1
-
Unit 503price $1,475square feet 549availibility May 5
-
Unit 422price $1,895square feet 958availibility May 1
About The Common Place Apartments
The Common Place is a 5-story mixed-use building located in the Village of Ashwaubenon's Sports & Entertainment District, just blocks from Lambeau Field & Titletown amenities. The property has 88 residential units and a recreational climbing gym. All units are equipped with in-unit washer & dryer, dishwasher, and select units have balconies. A limited number of our studios also have murphy beds. Ask us about fully furnished units! The Common Place is a pet-friendly property
The Common Place Apartments is an apartment community located in Brown County and the 54304 ZIP Code. This area is served by the Ashwaubenon attendance zone.
Unique Features
- Convenient Downtown Location
- Murphy Beds
- Pet-friendly
- Controlled Access
- On-site Climbing Gym + Fitness Center
- Quartz Countertops & Designer Fixtures
- Studio Units With Murphy Bed & Wardrobe
- 9 Foot Ceilings
- Bike Storage
- Courtyard
- Dishwasher
- Elevator Access To Resident Floors
- Fitness Center
- Built-in Workstation In Select Units
- Contemporary Finishes
- Exceptional Living Spaces
- Flexible Lease Terms
- Fully Furnished Units In Select Units
- Modern Finishes
- Murphy Bed + Wardrobe In Select Units
- Stainless Steel Appliances
- Built-in Drop Zone In Select Units
- Dryer
- Online Payment
- Walk-in Closet In Select Units
- 9-foot Ceilings
- Balconies In Select Units
- Includes Den In Select Units
- Rolling Window Shades
- Washer
- Air Conditioning
- cooktop (no oven)
- Lambeau Views In Select Units
- Quartz Countertops
- In-unit Washer/dryer
- Large Windows For Abundant Natural Light
- Parking Available**
- Stand Up Shower
Community Amenities
Fitness Center
Furnished Units Available
Elevator
Controlled Access
- Controlled Access
- Maintenance on site
- Property Manager on Site
- 24 Hour Access
- Furnished Units Available
- On-Site Retail
- Recycling
- EV Charging
- Key Fob Entry
- Elevator
- Lounge
- Disposal Chutes
- Fitness Center
- Bicycle Storage
- Walking/Biking Trails
- Courtyard
- Picnic Area
Apartment Features
Washer/Dryer
Air Conditioning
Dishwasher
High Speed Internet Access
Walk-In Closets
Island Kitchen
Microwave
Refrigerator
Highlights
- High Speed Internet Access
- Washer/Dryer
- Air Conditioning
- Heating
- Smoke Free
- Tub/Shower
- Handrails
- Intercom
- Sprinkler System
- Wheelchair Accessible (Rooms)
Kitchen Features & Appliances
- Dishwasher
- Ice Maker
- Stainless Steel Appliances
- Island Kitchen
- Eat-in Kitchen
- Kitchen
- Microwave
- Oven
- Range
- Refrigerator
- Freezer
- Quartz Countertops
Model Details
- Tile Floors
- Vinyl Flooring
- High Ceilings
- Den
- Built-In Bookshelves
- Views
- Walk-In Closets
- Furnished
- Window Coverings
- Balcony
Fees and Policies
The fees below are based on community-supplied data and may exclude additional fees and utilities. Use the calculator to add these fees to the base rent.
- One-Time Move-In Fees
-
Administrative Fee$0
-
Application Fee$0
- Dogs Allowed
-
Monthly pet rent$50
-
One time Fee$55
-
Pet Limit2
- Cats Allowed
-
Monthly pet rent$50
-
One time Fee$0
-
Pet Limit2
- Parking
-
Surface LotParking is located to the West and directly behind the building. Permits for the surface lot are available for $75 per month. Parking spots will not be assigned and permits are available on a first-come first-served basis.$75/mo
- Storage Fees
-
Bike Storage$0/mo
- Additional Services
-
Liability Insurance Service$14/mo
-
WaterWater is $25 per person, per month$25/mo
Details
Utilities Included
-
Trash Removal
Lease Options
-
Short term lease
Property Information
-
Built in 2023
-
88 units/5 stories
-
Furnished Units Available
- Controlled Access
- Maintenance on site
- Property Manager on Site
- 24 Hour Access
- Furnished Units Available
- On-Site Retail
- Recycling
- EV Charging
- Key Fob Entry
- Elevator
- Lounge
- Disposal Chutes
- Courtyard
- Picnic Area
- Fitness Center
- Bicycle Storage
- Walking/Biking Trails
- Convenient Downtown Location
- Murphy Beds
- Pet-friendly
- Controlled Access
- On-site Climbing Gym + Fitness Center
- Quartz Countertops & Designer Fixtures
- Studio Units With Murphy Bed & Wardrobe
- 9 Foot Ceilings
- Bike Storage
- Courtyard
- Dishwasher
- Elevator Access To Resident Floors
- Fitness Center
- Built-in Workstation In Select Units
- Contemporary Finishes
- Exceptional Living Spaces
- Flexible Lease Terms
- Fully Furnished Units In Select Units
- Modern Finishes
- Murphy Bed + Wardrobe In Select Units
- Stainless Steel Appliances
- Built-in Drop Zone In Select Units
- Dryer
- Online Payment
- Walk-in Closet In Select Units
- 9-foot Ceilings
- Balconies In Select Units
- Includes Den In Select Units
- Rolling Window Shades
- Washer
- Air Conditioning
- cooktop (no oven)
- Lambeau Views In Select Units
- Quartz Countertops
- In-unit Washer/dryer
- Large Windows For Abundant Natural Light
- Parking Available**
- Stand Up Shower
- High Speed Internet Access
- Washer/Dryer
- Air Conditioning
- Heating
- Smoke Free
- Tub/Shower
- Handrails
- Intercom
- Sprinkler System
- Wheelchair Accessible (Rooms)
- Dishwasher
- Ice Maker
- Stainless Steel Appliances
- Island Kitchen
- Eat-in Kitchen
- Kitchen
- Microwave
- Oven
- Range
- Refrigerator
- Freezer
- Quartz Countertops
- Tile Floors
- Vinyl Flooring
- High Ceilings
- Den
- Built-In Bookshelves
- Views
- Walk-In Closets
- Furnished
- Window Coverings
- Balcony
| Monday | By Appointment |
|---|---|
| Tuesday | By Appointment |
| Wednesday | By Appointment |
| Thursday | By Appointment |
| Friday | By Appointment |
| Saturday | By Appointment |
| Sunday | By Appointment |
Nestled alongside the Fox River, adjacent to the city of Green Bay, Ashwaubenon is a charming suburban village brimming with natural beauty. In addition to its lush tree-lined streets, residents enjoy Ashwaubenon’s close proximity to the legendary Lambeau Field, home of the Green Bay Packers. The village is also convenient to Resch Center and the Green Bay Packers Hall of Fame and Museum.
Ashwaubenon contains the National Railroad Museum, which touts an array of artifacts pertaining to American railroad history—a real treat for history buffs. Shoppers delight in the many retail options available at Bay Park Square while outdoor enthusiasts relish access to Ashwaubomay Lake. Commuting and traveling from Ashwaubenon is a breeze with access to I-41, Route 172, and Green Bay Austin Straubel International Airport.
Learn more about living in Ashwaubenon| Colleges & Universities | Distance | ||
|---|---|---|---|
| Colleges & Universities | Distance | ||
| Drive: | 11 min | 4.7 mi | |
| Drive: | 10 min | 4.8 mi | |
| Drive: | 17 min | 9.2 mi | |
| Drive: | 38 min | 29.9 mi |
 The GreatSchools Rating helps parents compare schools within a state based on a variety of school quality indicators and provides a helpful picture of how effectively each school serves all of its students. Ratings are on a scale of 1 (below average) to 10 (above average) and can include test scores, college readiness, academic progress, advanced courses, equity, discipline and attendance data. We also advise parents to visit schools, consider other information on school performance and programs, and consider family needs as part of the school selection process.
The GreatSchools Rating helps parents compare schools within a state based on a variety of school quality indicators and provides a helpful picture of how effectively each school serves all of its students. Ratings are on a scale of 1 (below average) to 10 (above average) and can include test scores, college readiness, academic progress, advanced courses, equity, discipline and attendance data. We also advise parents to visit schools, consider other information on school performance and programs, and consider family needs as part of the school selection process.
View GreatSchools Rating Methodology
The Common Place Apartments Photos
-
The Common Place Apartments
-
B12 - 2 Bed / 1 Bath - 825SF
-
Courtyard
-
A4 - 1 Bed / 1 Bath - 703SF
-
A4 - 1 Bed / 1 Bath - 703SF
-
A4 - 1 Bed / 1 Bath - 703SF
-
A4 - 1 Bed / 1 Bath - 703SF
-
A4 - 1 Bed / 1 Bath - 703SF
-
A4 - 1 Bed / 1 Bath - 703SF
Nearby Apartments
Within 50 Miles of The Common Place Apartments
The Common Place Apartments has studios to two bedrooms with rent ranges from $1,095/mo. to $1,895/mo.
You can take a virtual tour of The Common Place Apartments on Apartments.com.
What Are Walk Score®, Transit Score®, and Bike Score® Ratings?
Walk Score® measures the walkability of any address. Transit Score® measures access to public transit. Bike Score® measures the bikeability of any address.
What is a Sound Score Rating?
A Sound Score Rating aggregates noise caused by vehicle traffic, airplane traffic and local sources
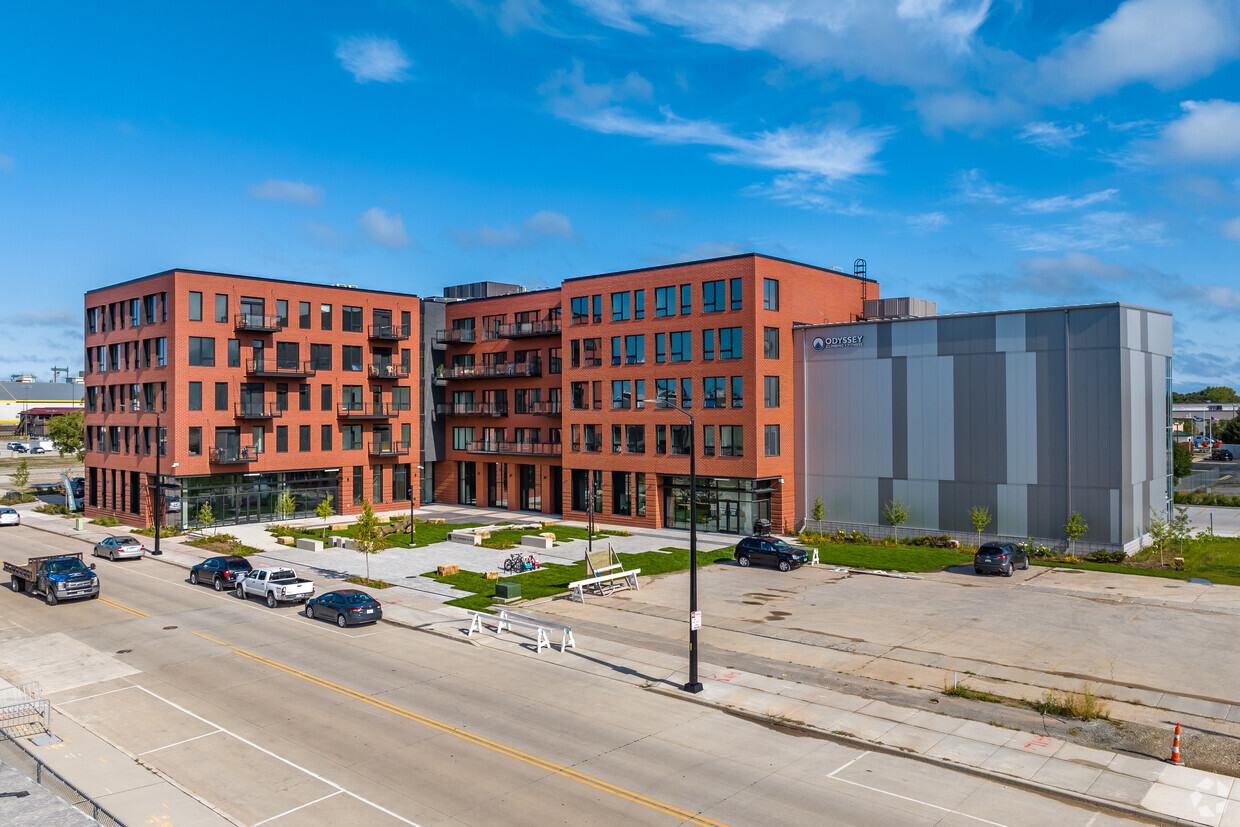
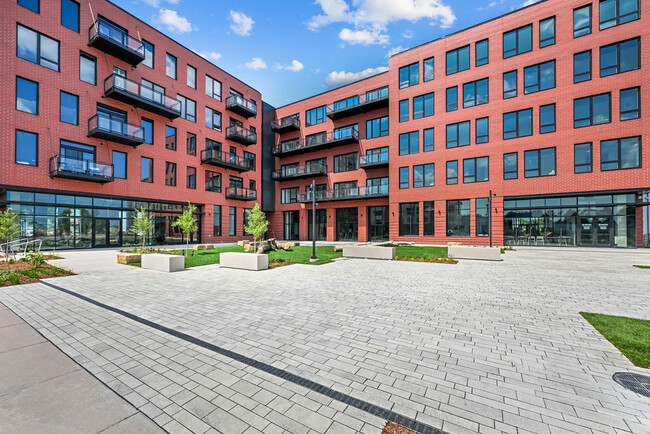
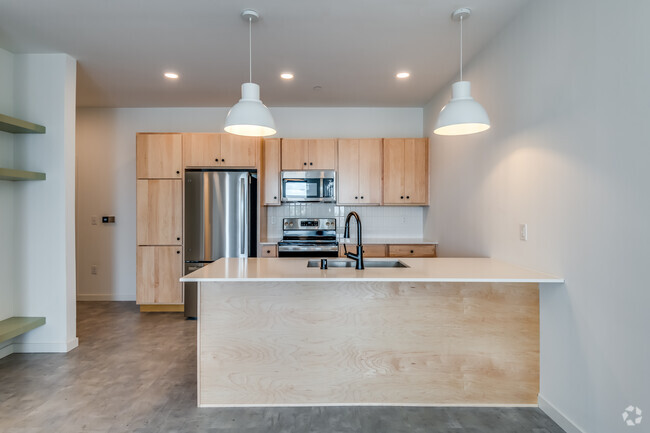





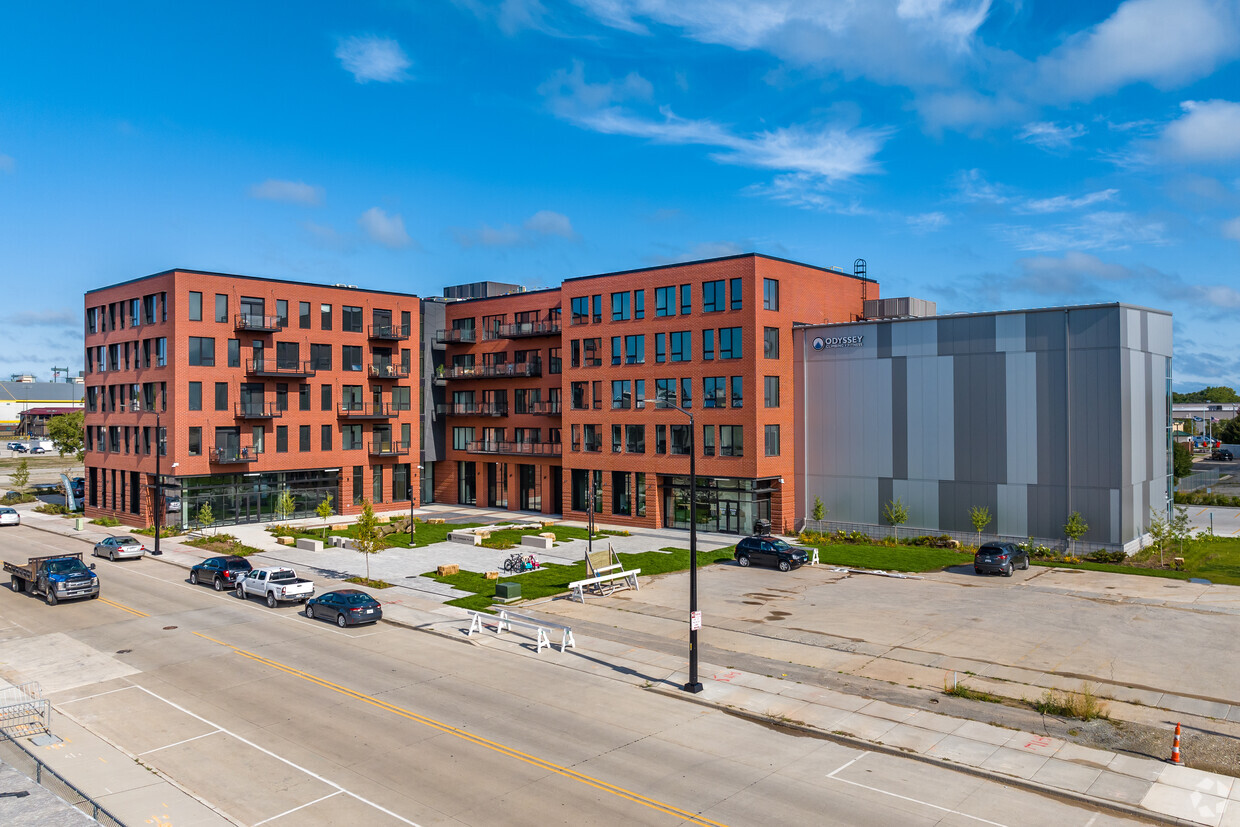
Responded To This Review