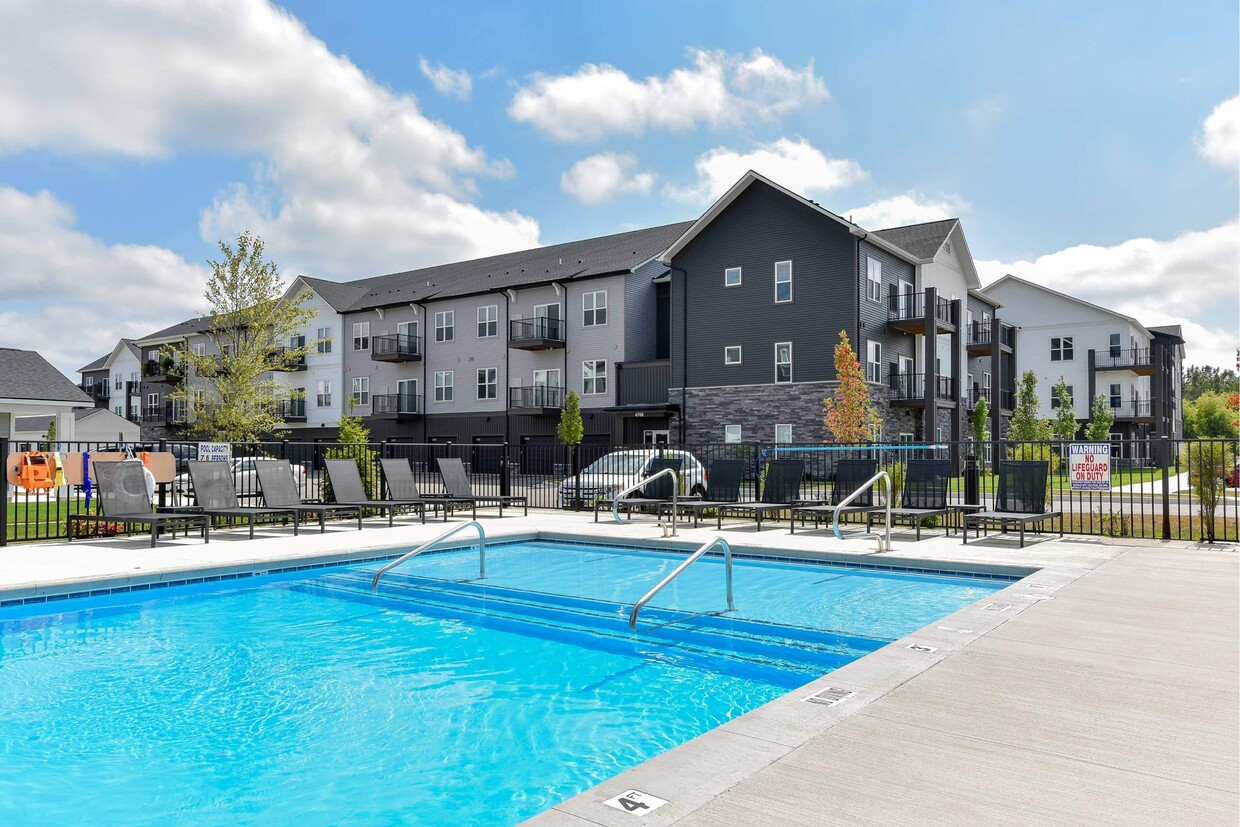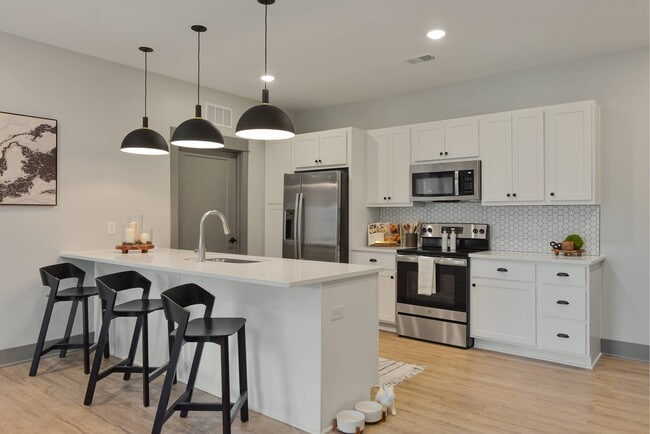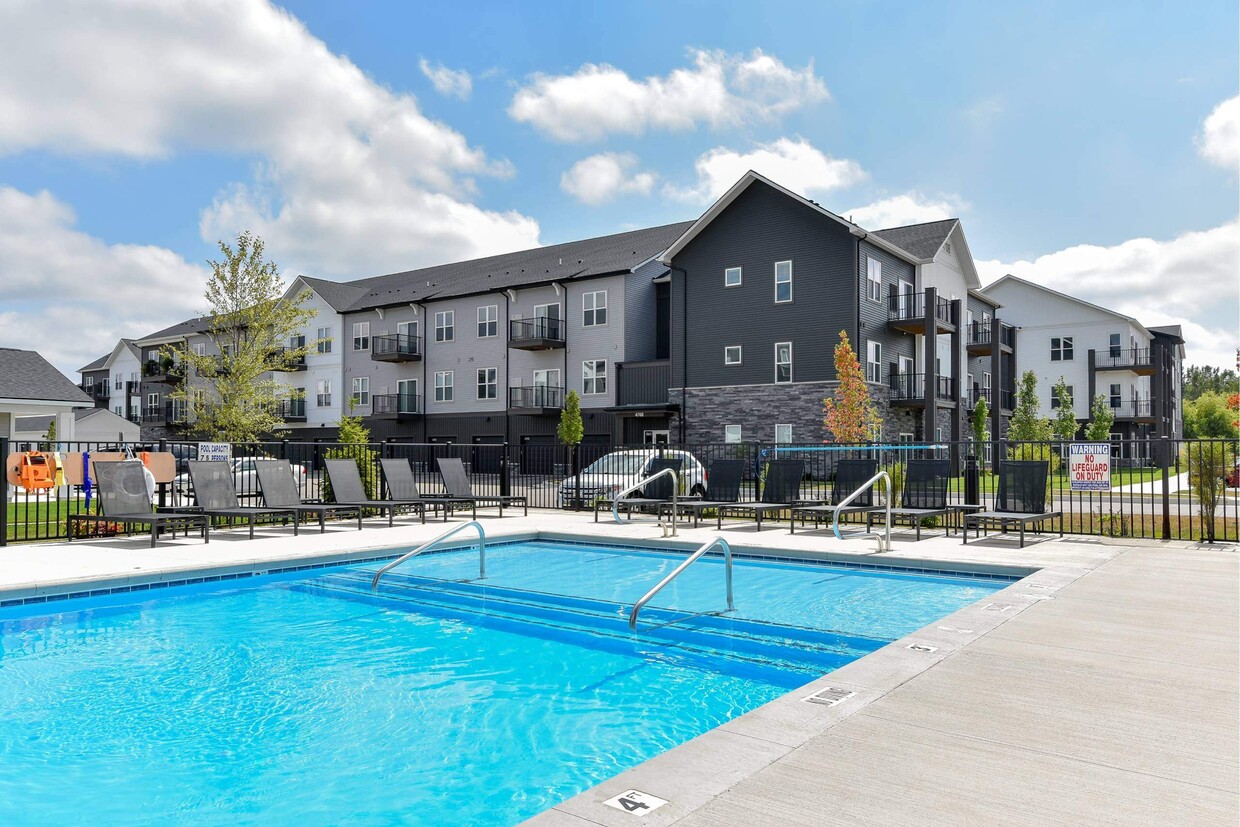The Commons at Rivertown
4702 Rivertown Commons Dr SW,
Grandville,
MI
49418
-
Monthly Rent
$1,595 - $3,425
-
Bedrooms
1 - 3 bd
-
Bathrooms
1 - 2 ba
-
Square Feet
626 - 1,337 sq ft
Pricing & Floor Plans
-
Unit 4711-310price $1,595square feet 626availibility Now
-
Unit 4711-210price $1,620square feet 626availibility Now
-
Unit 4724-110price $1,685square feet 626availibility Now
-
Unit 4709-204price $1,635square feet 726availibility Now
-
Unit 4731-104price $1,700square feet 726availibility Now
-
Unit 4728-104price $1,700square feet 726availibility Now
-
Unit 4727-308price $1,720square feet 819availibility Now
-
Unit 4714-208price $1,745square feet 819availibility Now
-
Unit 4708-208price $1,745square feet 819availibility Now
-
Unit 4714-305price $1,740square feet 733availibility Now
-
Unit 4728-305price $1,765square feet 733availibility Now
-
Unit 4726-305price $1,765square feet 733availibility Now
-
Unit 4706-303price $1,820square feet 811availibility Now
-
Unit 4726-303price $1,845square feet 811availibility Now
-
Unit 4711-303price $1,845square feet 811availibility Now
-
Unit 4711-309price $1,950square feet 1,082availibility Now
-
Unit 4711-307price $1,950square feet 1,082availibility Now
-
Unit 4725-209price $1,950square feet 1,082availibility Now
-
Unit 4727-211price $1,975square feet 1,021availibility Now
-
Unit 4728-212price $1,975square feet 1,021availibility Now
-
Unit 4726-211price $2,000square feet 1,021availibility Now
-
Unit 4727-306price $1,995square feet 1,072availibility Now
-
Unit 4726-306price $1,995square feet 1,072availibility Now
-
Unit 4727-206price $2,020square feet 1,072availibility Now
-
Unit 4727-201price $2,020square feet 1,058availibility Now
-
Unit 4726-201price $2,045square feet 1,058availibility Now
-
Unit 4726-301price $2,060square feet 1,058availibility Sep 3
-
Unit 4728-300price $2,400square feet 1,337availibility Now
-
Unit 4709-300price $2,400square feet 1,337availibility Now
-
Unit 4727-200price $2,425square feet 1,337availibility Now
-
Unit 4711-310price $1,595square feet 626availibility Now
-
Unit 4711-210price $1,620square feet 626availibility Now
-
Unit 4724-110price $1,685square feet 626availibility Now
-
Unit 4709-204price $1,635square feet 726availibility Now
-
Unit 4731-104price $1,700square feet 726availibility Now
-
Unit 4728-104price $1,700square feet 726availibility Now
-
Unit 4727-308price $1,720square feet 819availibility Now
-
Unit 4714-208price $1,745square feet 819availibility Now
-
Unit 4708-208price $1,745square feet 819availibility Now
-
Unit 4714-305price $1,740square feet 733availibility Now
-
Unit 4728-305price $1,765square feet 733availibility Now
-
Unit 4726-305price $1,765square feet 733availibility Now
-
Unit 4706-303price $1,820square feet 811availibility Now
-
Unit 4726-303price $1,845square feet 811availibility Now
-
Unit 4711-303price $1,845square feet 811availibility Now
-
Unit 4711-309price $1,950square feet 1,082availibility Now
-
Unit 4711-307price $1,950square feet 1,082availibility Now
-
Unit 4725-209price $1,950square feet 1,082availibility Now
-
Unit 4727-211price $1,975square feet 1,021availibility Now
-
Unit 4728-212price $1,975square feet 1,021availibility Now
-
Unit 4726-211price $2,000square feet 1,021availibility Now
-
Unit 4727-306price $1,995square feet 1,072availibility Now
-
Unit 4726-306price $1,995square feet 1,072availibility Now
-
Unit 4727-206price $2,020square feet 1,072availibility Now
-
Unit 4727-201price $2,020square feet 1,058availibility Now
-
Unit 4726-201price $2,045square feet 1,058availibility Now
-
Unit 4726-301price $2,060square feet 1,058availibility Sep 3
-
Unit 4728-300price $2,400square feet 1,337availibility Now
-
Unit 4709-300price $2,400square feet 1,337availibility Now
-
Unit 4727-200price $2,425square feet 1,337availibility Now
Fees and Policies
The fees below are based on community-supplied data and may exclude additional fees and utilities. Use the Cost Calculator to add these fees to the base price.
- Utilities & Essentials
- Damage Waiver ProgramAmount to participate in waiver program in lieu of obtaining liability insurance.$25 / mo
- Utility - Billing Administrative FeeAmount to manage utility services billing.$4.50 / mo
- Internet ServicesAmount for internet services provided by community.$70 / mo
- Utility - Natural Gas - Third PartyUsage-Based (Utilities) Amount for provision and consumption of natural gas paid to a third party.Varies
- Utility - WaterUsage-Based (Utilities) Amount for provision and consumption of waterVaries
- Utility - SewerUsage-Based (Utilities) Amount for provision of sewer services.Varies
- Trash Services - HaulingVaries
- Utility - Electric - Third PartyUsage-Based (Utilities) Amount for provision and consumption of electric paid to a third party.Varies
- Renters Liability Insurance - Third PartyVaries
- Utility - Stormwater/DrainageUsage-Based (Utilities) Amount for provision of storm water services.Varies
- One-Time Basics
- Access Device - AdditionalAmount to obtain additional access device(s) for community; additional fob, additional key. May be subject to availability.$75 / occurrence
- Lease ViolationVaries
- Due at Application
- Administrative FeeAmount to facilitate move-in process for a resident.$250
- Application FeeAmount to process application, initiate screening, and take a rental home off the market.$50
- Due at Move-In
- Utility - New Account FeeAmount to establish utility services.$10
- Due at Move-Out
- Utility - Final Bill FeeAmount billed to calculate final utility statement.$5
- DogsRestrictions:Restrictions ApplyRead MoreRead LessComments
- CatsRestrictions:Comments
- Pet Fees
- Pet FeeMax of 2. Amount to facilitate authorized pet move-in.$300
- Pet RentMax of 2. Monthly amount for authorized pet.$40 / mo
- Garage
- Parking FeeMax of 10. Amount for garage parking space/services. May be subject to availability.$90 - $125 / mo
- Additional Parking Options
- OtherComplimentary parking available.
- Covered
- Surface Lot
- Storage Unit
- Storage FeeMax of 10. Amount for usage of optional storage space. May be subject to availability.$40 / mo
- Common Area/Clubhouse RentalAmount to rent a shared common area space, including clubhouse. May be subject to availability.$200 / occurrence
- Cable TV ServicesVaries
- Returned Payment Fee (NSF)Amount for returned payment.$25 / occurrence
- Access Device - ReplacementAmount to obtain a replacement access device for community; fobs, keys, remotes, access passes.$10 - $100 / occurrence
- Late FeeAmount for paying after rent due date; per terms of lease.$50 / occurrence
- Lease Buy OutAmount agreed upon by resident to terminate lease early and satisfy lease terms; additional conditions apply.200% of base rent / occurrence
- Utility - Vacant Processing FeeAmount for failing to transfer utilities into resident name.$45 / occurrence
- Early Lease Termination/CancellationAmount to terminate lease earlier than lease end date; excludes rent and other charges.100% of base rent / occurrence
- Utility - Vacant Cost RecoveryUsage-Based (Utilities) Amount for utility usage not transferred to resident responsibility any time during occupancy.Varies
Property Fee Disclaimer:
Security Deposit may change based on screening results, but total will not exceed legal maximums. Some items may be taxed under applicable law. Some fees may not apply to rental homes subject to an affordable program. All fees are subject to application and/or lease terms. Prices and availability subject to change. Resident is responsible for damages beyond ordinary wear and tear. Resident may need to maintain insurance and to activate and maintain utility services, including but not limited to electricity, water, gas, and internet, per the lease. Additional fees may apply as detailed in the application and/or lease agreement, which can be requested prior to applying.
Pet breed and other pet restrictions apply.
Parking, storage, and other rentable items are subject to availability. Final pricing and availability will be determined during lease agreement. See Leasing Agent for details.
Details
Lease Options
-
6 - 15 Month Leases
-
Short term lease
Property Information
-
Built in 2023
-
408 units/3 stories
Matterport 3D Tour
Select a unit to view pricing & availability
About The Commons at Rivertown
Welcome to The Commons at Rivertown, where warmth and sophistication come together to enrich your life.Our apartments near Grand Rapids offer residents the best of both worlds: contemporary amenities and stunning interiors. With a dazzling 4.9-star rating, its clear why our residents choose to call The Commons their home.Choose from our thoughtfully designed one-, two-, or three-bedroom floor plans to create your ideal living space. Enjoy spacious, elegant layouts featuring smart home technology, modern appliances, expansive closets, and stylish kitchen tile backsplashes.And with flexible leasing options, you'll find a home that aligns perfectly with your lifestyle.
The Commons at Rivertown is an apartment community located in Kent County and the 49418 ZIP Code. This area is served by the Grandville Public Schools attendance zone.
Unique Features
- Custom Cabinetry
- Grilling Pavilion
- Nature/Courtyard Views*
- Off Street Parking
- Private Patio/Balcony*
- Refrigerator with Ice Maker in Freezer
- Additional On-Site Storage Available
- In-Unit Laundry
- Peloton Spin Bike(s)
- Work-From-Home Spaces
- Landscaped Courtyards
- Outdoor Pizza Oven
- Pet Wash
- Built-in Microwave
- Kitchen Tile Backsplash
- Smart Home Technology
- Additional On-Site Storage
- Complimentary Coffee Bar
- Outdoor Kitchen
- Walking Paths
- Central Air Conditioning
- Wood Plank Flooring
- Community Fire Pit
- Open-Concept Floor Plans
Community Amenities
Pool
Fitness Center
Clubhouse
Controlled Access
Recycling
Business Center
Grill
Conference Rooms
Property Services
- Package Service
- Controlled Access
- Maintenance on site
- Property Manager on Site
- Recycling
- Online Services
- Pet Play Area
- Pet Washing Station
- EV Charging
- Public Transportation
Shared Community
- Business Center
- Clubhouse
- Conference Rooms
- Walk-Up
Fitness & Recreation
- Fitness Center
- Pool
- Walking/Biking Trails
Outdoor Features
- Sundeck
- Courtyard
- Grill
- Picnic Area
- Dog Park
Apartment Features
Washer/Dryer
Air Conditioning
Dishwasher
High Speed Internet Access
Walk-In Closets
Microwave
Refrigerator
Tub/Shower
Highlights
- High Speed Internet Access
- Washer/Dryer
- Air Conditioning
- Double Vanities
- Tub/Shower
- Wheelchair Accessible (Rooms)
Kitchen Features & Appliances
- Dishwasher
- Disposal
- Ice Maker
- Stainless Steel Appliances
- Kitchen
- Microwave
- Oven
- Refrigerator
- Freezer
- Quartz Countertops
Model Details
- Vinyl Flooring
- Dining Room
- Recreation Room
- Walk-In Closets
- Window Coverings
- Balcony
- Patio
- Lawn
- Package Service
- Controlled Access
- Maintenance on site
- Property Manager on Site
- Recycling
- Online Services
- Pet Play Area
- Pet Washing Station
- EV Charging
- Public Transportation
- Business Center
- Clubhouse
- Conference Rooms
- Walk-Up
- Sundeck
- Courtyard
- Grill
- Picnic Area
- Dog Park
- Fitness Center
- Pool
- Walking/Biking Trails
- Custom Cabinetry
- Grilling Pavilion
- Nature/Courtyard Views*
- Off Street Parking
- Private Patio/Balcony*
- Refrigerator with Ice Maker in Freezer
- Additional On-Site Storage Available
- In-Unit Laundry
- Peloton Spin Bike(s)
- Work-From-Home Spaces
- Landscaped Courtyards
- Outdoor Pizza Oven
- Pet Wash
- Built-in Microwave
- Kitchen Tile Backsplash
- Smart Home Technology
- Additional On-Site Storage
- Complimentary Coffee Bar
- Outdoor Kitchen
- Walking Paths
- Central Air Conditioning
- Wood Plank Flooring
- Community Fire Pit
- Open-Concept Floor Plans
- High Speed Internet Access
- Washer/Dryer
- Air Conditioning
- Double Vanities
- Tub/Shower
- Wheelchair Accessible (Rooms)
- Dishwasher
- Disposal
- Ice Maker
- Stainless Steel Appliances
- Kitchen
- Microwave
- Oven
- Refrigerator
- Freezer
- Quartz Countertops
- Vinyl Flooring
- Dining Room
- Recreation Room
- Walk-In Closets
- Window Coverings
- Balcony
- Patio
- Lawn
| Monday | 10am - 6pm |
|---|---|
| Tuesday | 10am - 6pm |
| Wednesday | 10am - 6pm |
| Thursday | 10am - 6pm |
| Friday | 10am - 6pm |
| Saturday | 10am - 5pm |
| Sunday | 12pm - 4pm |
Nestled along Interstate 196, Grandville is a charming suburb with abundant amenities. Shopping malls, big-box stores, popular restaurants, and supermarkets can all be found within the area. Grandville is home to RiverTown Crossings, the largest shopping mall in the city that features a movie theater, food court, restaurants, and major retailers. The city is also home to excellent public schools like West Elementary School. Residents of Grandville sit just across the Grand River from Millennium Park, a large urban park with a beach, wetlands, and hiking trails. Johnson Park sits across the river as well, offering athletic fields, trails, picnic shelters, and areas for fishing. Grandville locals enjoy living just six miles from Grand Rapids, home to entertainment venues, abundant restaurants and bars, hospitals, museums, and so much more.
Learn more about living in Grandville| Colleges & Universities | Distance | ||
|---|---|---|---|
| Colleges & Universities | Distance | ||
| Drive: | 16 min | 9.9 mi | |
| Drive: | 20 min | 11.9 mi | |
| Drive: | 22 min | 11.9 mi | |
| Drive: | 25 min | 14.5 mi |
 The GreatSchools Rating helps parents compare schools within a state based on a variety of school quality indicators and provides a helpful picture of how effectively each school serves all of its students. Ratings are on a scale of 1 (below average) to 10 (above average) and can include test scores, college readiness, academic progress, advanced courses, equity, discipline and attendance data. We also advise parents to visit schools, consider other information on school performance and programs, and consider family needs as part of the school selection process.
The GreatSchools Rating helps parents compare schools within a state based on a variety of school quality indicators and provides a helpful picture of how effectively each school serves all of its students. Ratings are on a scale of 1 (below average) to 10 (above average) and can include test scores, college readiness, academic progress, advanced courses, equity, discipline and attendance data. We also advise parents to visit schools, consider other information on school performance and programs, and consider family needs as part of the school selection process.
View GreatSchools Rating Methodology
Data provided by GreatSchools.org © 2025. All rights reserved.
Property Ratings at The Commons at Rivertown
I recently had a tour of The Commons, the apartments are very clean on the outside. The 3 bedroom is very spacious and in a very nice neighborhood, just a couple minutes away from the mall. Colton was amazing, answered all of my questions and was patient with me. Will be applying.
Property Manager at The Commons at Rivertown, Responded To This Review
Thanks for sharing your positive experience with The Commons at Rivertown! We're glad to hear you enjoyed the tour and found Colton's assistance helpful. We look forward to welcoming you as a resident soon!
Grace was great with answering questions, we look forward to more time spent here!
Property Manager at The Commons at Rivertown, Responded To This Review
We're thrilled to see your positive review of Grace and The Commons at Rivertown. Please feel free to let us know if there is anything else we can help you with!
Had a great tour today with Jennifer. She is an asset to this team. We loved the windows and natural light these units have!
Property Manager at The Commons at Rivertown, Responded To This Review
We're so glad to hear you enjoyed your tour with Jennifer at The Commons at Rivertown! Those windows and natural light really do make a difference. Thanks for sharing your experience, and we hope to welcome you as part of our community soon!
Grace is fantastic and has a bright future ahead of her. Very professional.
Property Manager at The Commons at Rivertown, Responded To This Review
Thank you for sharing this glowing praise for Grace at The Commons at Rivertown!
I took a tour of the 3-bedroom apartment with Colton and loved it! Very spacious and reasonably priced. Colton was very knowledgeable and was able to answer all my questions!
Property Manager at The Commons at Rivertown, Responded To This Review
We're so glad to hear you enjoyed your tour of the 3-bedroom apartment at The Commons at Rivertown! It sounds like Colton did a fantastic job providing all the info you needed. If there's anything else you'd like to know, feel free to reach out anytime!
Grace took me on a tour to look at 3 different apartments and she was very knowledgeable! She is absolutely amazing
Property Manager at The Commons at Rivertown, Responded To This Review
Thanks for the awesome review of The Commons at Rivertown! We're glad to hear that Grace provided such a knowledgeable and amazing tour. If you have any more questions or need further assistance, feel free to reach out. Have a great day!
Took a tour of the 3 bedroom with Colton he was amazing, O my what a beautiful place and area. I loved everything about the apartment also near everything just wasn't big enough for my family size. Thank you Colton for the tour.
Property Manager at The Commons at Rivertown, Responded To This Review
Thanks for the fantastic feedback on The Commons at Rivertown! We're glad to hear Colton made a great impression during your tour and that you loved the apartment and its location. If there's anything else we can do or if another option becomes available, feel free to reach out anytime!
The Commons at Rivertown Photos
-
The Commons at Rivertown
-
The Commons at Rivertown
-
2BR, 2BA - 1,021SF
-
-
-
-
-
-
Models
-
1 Bedroom
-
1 Bedroom
-
1 Bedroom
-
1 Bedroom
-
1 Bedroom
-
1 Bedroom
The Commons at Rivertown has one to three bedrooms with rent ranges from $1,595/mo. to $3,425/mo.
You can take a virtual tour of The Commons at Rivertown on Apartments.com.
What Are Walk Score®, Transit Score®, and Bike Score® Ratings?
Walk Score® measures the walkability of any address. Transit Score® measures access to public transit. Bike Score® measures the bikeability of any address.
What is a Sound Score Rating?
A Sound Score Rating aggregates noise caused by vehicle traffic, airplane traffic and local sources








