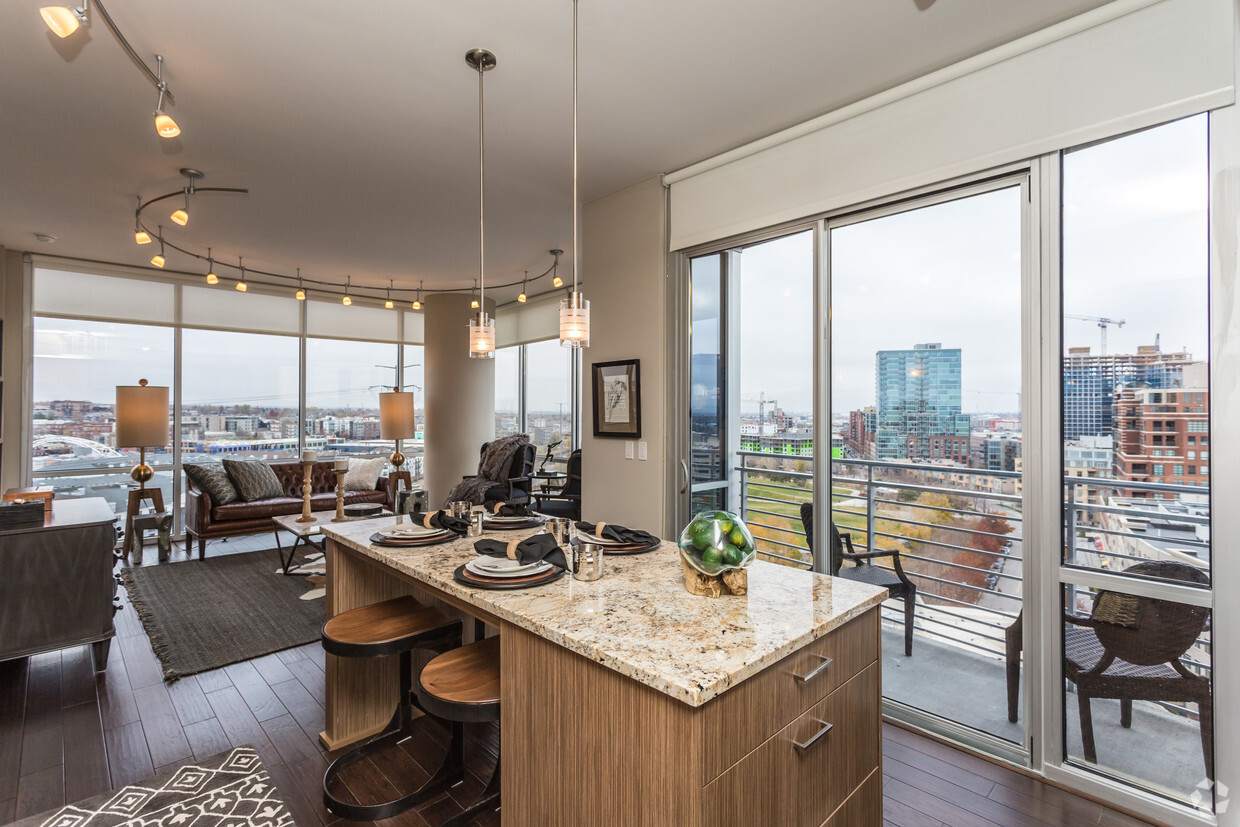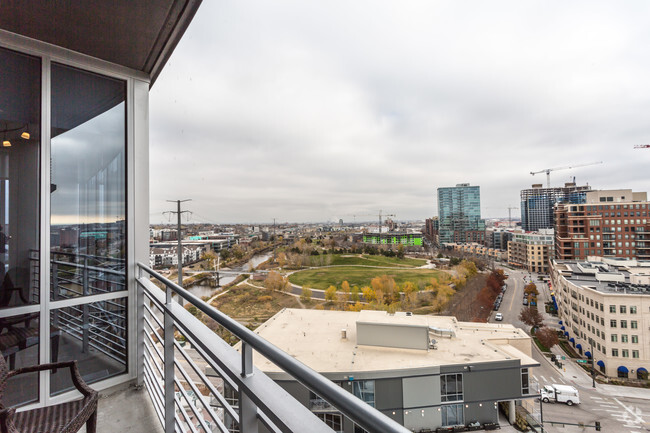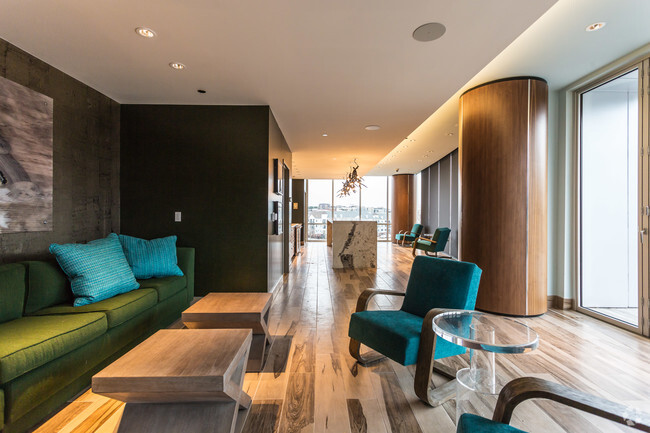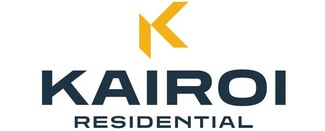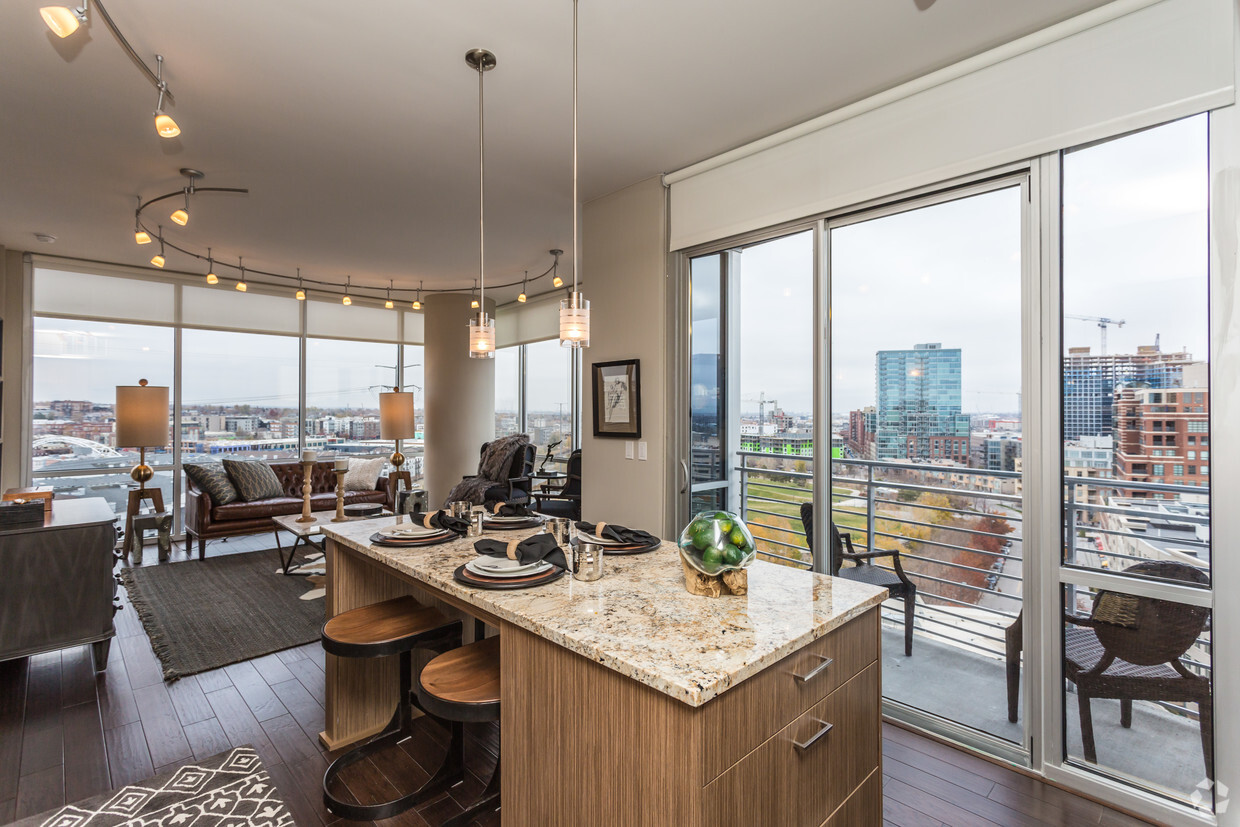-
Monthly Rent
$1,601 - $6,928
-
Bedrooms
Studio - 3 bd
-
Bathrooms
1 - 3.5 ba
-
Square Feet
482 - 3,534 sq ft
Pricing & Floor Plans
-
Unit 505price $1,601square feet 482availibility Now
-
Unit 304price $1,617square feet 526availibility Now
-
Unit 4009price $2,235square feet 674availibility Now
-
Unit 3009price $2,255square feet 674availibility Now
-
Unit 205price $2,375square feet 755availibility Now
-
Unit 24002price $2,775square feet 794availibility Now
-
Unit 6005price $2,778square feet 1,088availibility Now
-
Unit 25005price $3,218square feet 1,088availibility May 8
-
Unit 3005price $2,813square feet 991availibility Now
-
Unit 5006price $2,863square feet 961availibility Now
-
Unit 16006price $3,038square feet 961availibility Now
-
Unit 503price $2,913square feet 1,047availibility Now
-
Unit 24007price $2,955square feet 850availibility Now
-
Unit 25007price $2,985square feet 850availibility Now
-
Unit 2008price $2,738square feet 1,049availibility May 12
-
Unit 3004price $2,375square feet 822availibility May 25
-
Unit 3010price $2,158square feet 801availibility May 28
-
Unit 3015price $2,536square feet 769availibility Jun 23
-
Unit 2011price $3,221square feet 1,148availibility Now
-
Unit 6008price $3,451square feet 1,321availibility Now
-
Unit 12008price $3,551square feet 1,321availibility Now
-
Unit 14008price $3,539square feet 1,321availibility May 8
-
Unit 33003price $5,233square feet 1,816availibility Now
-
Unit 34003price $5,205square feet 1,816availibility May 15
-
Unit 34004price $6,928square feet 2,306availibility Now
-
Unit 7003price $3,699square feet 1,384availibility May 4
-
Unit 11003price $3,847square feet 1,384availibility Apr 1, 2027
-
Unit 505price $1,601square feet 482availibility Now
-
Unit 304price $1,617square feet 526availibility Now
-
Unit 4009price $2,235square feet 674availibility Now
-
Unit 3009price $2,255square feet 674availibility Now
-
Unit 205price $2,375square feet 755availibility Now
-
Unit 24002price $2,775square feet 794availibility Now
-
Unit 6005price $2,778square feet 1,088availibility Now
-
Unit 25005price $3,218square feet 1,088availibility May 8
-
Unit 3005price $2,813square feet 991availibility Now
-
Unit 5006price $2,863square feet 961availibility Now
-
Unit 16006price $3,038square feet 961availibility Now
-
Unit 503price $2,913square feet 1,047availibility Now
-
Unit 24007price $2,955square feet 850availibility Now
-
Unit 25007price $2,985square feet 850availibility Now
-
Unit 2008price $2,738square feet 1,049availibility May 12
-
Unit 3004price $2,375square feet 822availibility May 25
-
Unit 3010price $2,158square feet 801availibility May 28
-
Unit 3015price $2,536square feet 769availibility Jun 23
-
Unit 2011price $3,221square feet 1,148availibility Now
-
Unit 6008price $3,451square feet 1,321availibility Now
-
Unit 12008price $3,551square feet 1,321availibility Now
-
Unit 14008price $3,539square feet 1,321availibility May 8
-
Unit 33003price $5,233square feet 1,816availibility Now
-
Unit 34003price $5,205square feet 1,816availibility May 15
-
Unit 34004price $6,928square feet 2,306availibility Now
-
Unit 7003price $3,699square feet 1,384availibility May 4
-
Unit 11003price $3,847square feet 1,384availibility Apr 1, 2027
About The Confluence
Welcome to The Confluence, a luxuriously modern residential high-rise towering 35 dramatic stories above the site where Denver was founded. Adjacent to Confluence Park at the convergence of Cherry Creek and the South Platte River, our 287 exceptionally designed one-, two- and three-bedroom, for-lease apartment homes offer breathtaking views and an unparalleled location.
The Confluence is an apartment community located in Denver County and the 80202 ZIP Code. This area is served by the Denver County 1 attendance zone.
Unique Features
- 24 hr Concierge
- Bike Repair Shop
- DT - Downtown
- Oversized Patio
- PH Upgrade Package
- Professional Chef`s Kitchen and Catering Facility
- Scheme 4
- TR.28
- Coffee & Beverage Bar
- Resident-only Gated Underground Parking Garage
- Valet Parking Complimentary
- MT, Park - Moutain/Park
- Scheme 5
- TR.33
- Yoga Lawn
- Oversized Walk-In Closets and Private Terraces
- Resistance Jets in Pool
- Solar and Black-out Shades in every Home
- Spa-inspired Bathrooms with Granite & Marble
- PH UPGRADE
- Plank Flooring
- TR.22
- Hand-scraped Hardwood Floors
- Private Fire Pits at Cabanas
- Scheme 1
- Scheme 3
- TR.21
- TR.34
- DT, Park - Downtown/Park
- Expansive Floor-to-ceiling Windows
- Heated pool
- MT - Moutain
- Pet Spa
Community Amenities
Pool
Fitness Center
Elevator
Doorman
Concierge
Clubhouse
Controlled Access
Recycling
Property Services
- Package Service
- Wi-Fi
- Controlled Access
- Maintenance on site
- Property Manager on Site
- Doorman
- Concierge
- Video Patrol
- 24 Hour Access
- On-Site Retail
- Recycling
- Renters Insurance Program
- Dry Cleaning Service
- Online Services
- Planned Social Activities
- Guest Apartment
- EV Charging
Shared Community
- Elevator
- Business Center
- Clubhouse
- Lounge
- Multi Use Room
- Storage Space
- Disposal Chutes
- Conference Rooms
Fitness & Recreation
- Fitness Center
- Spa
- Pool
- Bicycle Storage
- Walking/Biking Trails
Outdoor Features
- Gated
- Sundeck
- Cabana
- Courtyard
- Grill
- Waterfront
Apartment Features
Washer/Dryer
Air Conditioning
Dishwasher
Washer/Dryer Hookup
High Speed Internet Access
Hardwood Floors
Walk-In Closets
Island Kitchen
Highlights
- High Speed Internet Access
- Wi-Fi
- Washer/Dryer
- Washer/Dryer Hookup
- Air Conditioning
- Heating
- Ceiling Fans
- Cable Ready
- Satellite TV
- Storage Space
- Double Vanities
- Tub/Shower
- Sprinkler System
- Wheelchair Accessible (Rooms)
Kitchen Features & Appliances
- Dishwasher
- Disposal
- Ice Maker
- Granite Countertops
- Stainless Steel Appliances
- Pantry
- Island Kitchen
- Eat-in Kitchen
- Kitchen
- Microwave
- Oven
- Range
- Refrigerator
- Freezer
- Breakfast Nook
Model Details
- Hardwood Floors
- Carpet
- Tile Floors
- Dining Room
- Office
- Den
- Built-In Bookshelves
- Crown Molding
- Views
- Walk-In Closets
- Linen Closet
- Double Pane Windows
- Window Coverings
- Mother-in-law Unit
- Floor to Ceiling Windows
- Balcony
- Patio
- Porch
- Deck
- Lawn
- Garden
Fees and Policies
The fees below are based on community-supplied data and may exclude additional fees and utilities.
- One-Time Move-In Fees
-
Administrative Fee$350
-
Application Fee$22
- Dogs Allowed
-
Monthly pet rent$35
-
One time Fee$400
-
Weight limit60 lb
-
Pet Limit2
-
Restrictions:We welcome 2 pets per apartment home. There is a weight limit of 60 pounds per pet, and aggressive breeds are prohibited. Please call our Leasing Office for complete Pet Policy information.
-
Comments:We welcome 2 pets per apartment home. There is a $300 pet fee ( non-refundable) for each pet. Pet rent is $35 per month. There is a weight limit of 100 pounds per pet, and aggressive breeds are prohibited.
- Cats Allowed
-
Monthly pet rent$35
-
One time Fee$400
-
Weight limit60 lb
-
Pet Limit2
-
Restrictions:We welcome 2 pets per apartment home. There is a weight limit of 60 pounds per pet, and aggressive breeds are prohibited. Please call our Leasing Office for complete Pet Policy information.
-
Comments:We welcome 2 pets per apartment home. There is a $300 pet fee ( non-refundable) for each pet. Pet rent is $35 per month. There is a weight limit of 100 pounds per pet, and aggressive breeds are prohibited.
- Parking
-
CoveredParking Available--
Details
Lease Options
-
Available months 3,4,5,6,7,8,9,10,11,12,13,14,15
-
Short term lease
Property Information
-
Built in 2017
-
289 units/35 stories
- Package Service
- Wi-Fi
- Controlled Access
- Maintenance on site
- Property Manager on Site
- Doorman
- Concierge
- Video Patrol
- 24 Hour Access
- On-Site Retail
- Recycling
- Renters Insurance Program
- Dry Cleaning Service
- Online Services
- Planned Social Activities
- Guest Apartment
- EV Charging
- Elevator
- Business Center
- Clubhouse
- Lounge
- Multi Use Room
- Storage Space
- Disposal Chutes
- Conference Rooms
- Gated
- Sundeck
- Cabana
- Courtyard
- Grill
- Waterfront
- Fitness Center
- Spa
- Pool
- Bicycle Storage
- Walking/Biking Trails
- 24 hr Concierge
- Bike Repair Shop
- DT - Downtown
- Oversized Patio
- PH Upgrade Package
- Professional Chef`s Kitchen and Catering Facility
- Scheme 4
- TR.28
- Coffee & Beverage Bar
- Resident-only Gated Underground Parking Garage
- Valet Parking Complimentary
- MT, Park - Moutain/Park
- Scheme 5
- TR.33
- Yoga Lawn
- Oversized Walk-In Closets and Private Terraces
- Resistance Jets in Pool
- Solar and Black-out Shades in every Home
- Spa-inspired Bathrooms with Granite & Marble
- PH UPGRADE
- Plank Flooring
- TR.22
- Hand-scraped Hardwood Floors
- Private Fire Pits at Cabanas
- Scheme 1
- Scheme 3
- TR.21
- TR.34
- DT, Park - Downtown/Park
- Expansive Floor-to-ceiling Windows
- Heated pool
- MT - Moutain
- Pet Spa
- High Speed Internet Access
- Wi-Fi
- Washer/Dryer
- Washer/Dryer Hookup
- Air Conditioning
- Heating
- Ceiling Fans
- Cable Ready
- Satellite TV
- Storage Space
- Double Vanities
- Tub/Shower
- Sprinkler System
- Wheelchair Accessible (Rooms)
- Dishwasher
- Disposal
- Ice Maker
- Granite Countertops
- Stainless Steel Appliances
- Pantry
- Island Kitchen
- Eat-in Kitchen
- Kitchen
- Microwave
- Oven
- Range
- Refrigerator
- Freezer
- Breakfast Nook
- Hardwood Floors
- Carpet
- Tile Floors
- Dining Room
- Office
- Den
- Built-In Bookshelves
- Crown Molding
- Views
- Walk-In Closets
- Linen Closet
- Double Pane Windows
- Window Coverings
- Mother-in-law Unit
- Floor to Ceiling Windows
- Balcony
- Patio
- Porch
- Deck
- Lawn
- Garden
| Monday | 10am - 6pm |
|---|---|
| Tuesday | 10am - 6pm |
| Wednesday | 10am - 6pm |
| Thursday | 10am - 6pm |
| Friday | 10am - 6pm |
| Saturday | 10am - 5pm |
| Sunday | Closed |
Redevelopment is the defining feature of this town built from the ruins of an abandoned rail yard. Backdropped by the Millennium Bridge, Riverfront Park has been transformed into a trendy, thriving community along the South Platte River. The neighborhood is centered by Confluence Park, the host of community activities as well as a central location for restaurants, shops, and scenic views. Even more adventures are just a walk or bike ride away in the bustling street of Downtown Denver, which is located a few blocks from Riverfront Park. Those lucky enough to rent in this hip section of Denver have a variety of modern apartments to choose from.
Learn more about living in Riverfront Park| Colleges & Universities | Distance | ||
|---|---|---|---|
| Colleges & Universities | Distance | ||
| Drive: | 4 min | 1.3 mi | |
| Drive: | 4 min | 1.4 mi | |
| Drive: | 4 min | 1.4 mi | |
| Drive: | 10 min | 5.1 mi |
 The GreatSchools Rating helps parents compare schools within a state based on a variety of school quality indicators and provides a helpful picture of how effectively each school serves all of its students. Ratings are on a scale of 1 (below average) to 10 (above average) and can include test scores, college readiness, academic progress, advanced courses, equity, discipline and attendance data. We also advise parents to visit schools, consider other information on school performance and programs, and consider family needs as part of the school selection process.
The GreatSchools Rating helps parents compare schools within a state based on a variety of school quality indicators and provides a helpful picture of how effectively each school serves all of its students. Ratings are on a scale of 1 (below average) to 10 (above average) and can include test scores, college readiness, academic progress, advanced courses, equity, discipline and attendance data. We also advise parents to visit schools, consider other information on school performance and programs, and consider family needs as part of the school selection process.
View GreatSchools Rating Methodology
Transportation options available in Denver include Union Station Track 11, located 0.4 mile from The Confluence. The Confluence is near Denver International, located 24.5 miles or 33 minutes away.
| Transit / Subway | Distance | ||
|---|---|---|---|
| Transit / Subway | Distance | ||
| Walk: | 6 min | 0.4 mi | |
| Walk: | 6 min | 0.4 mi | |
|
|
Walk: | 11 min | 0.6 mi |
|
|
Drive: | 4 min | 1.4 mi |
| Drive: | 5 min | 1.6 mi |
| Commuter Rail | Distance | ||
|---|---|---|---|
| Commuter Rail | Distance | ||
|
|
Walk: | 7 min | 0.4 mi |
|
|
Walk: | 10 min | 0.5 mi |
| Drive: | 6 min | 2.3 mi | |
| Drive: | 6 min | 2.3 mi | |
| Drive: | 13 min | 2.7 mi |
| Airports | Distance | ||
|---|---|---|---|
| Airports | Distance | ||
|
Denver International
|
Drive: | 33 min | 24.5 mi |
Time and distance from The Confluence.
| Shopping Centers | Distance | ||
|---|---|---|---|
| Shopping Centers | Distance | ||
| Walk: | 16 min | 0.9 mi | |
| Drive: | 3 min | 1.3 mi | |
| Drive: | 4 min | 1.4 mi |
| Parks and Recreation | Distance | ||
|---|---|---|---|
| Parks and Recreation | Distance | ||
|
Centennial Gardens
|
Walk: | 3 min | 0.2 mi |
|
Landry's Downtown Aquarium
|
Walk: | 9 min | 0.5 mi |
|
Children's Museum of Denver
|
Walk: | 14 min | 0.7 mi |
|
Lower Downtown Historic District (LoDo)
|
Walk: | 16 min | 0.9 mi |
|
Civic Center Park
|
Drive: | 5 min | 1.9 mi |
| Hospitals | Distance | ||
|---|---|---|---|
| Hospitals | Distance | ||
| Drive: | 6 min | 2.2 mi | |
| Drive: | 7 min | 2.4 mi | |
| Drive: | 8 min | 2.8 mi |
| Military Bases | Distance | ||
|---|---|---|---|
| Military Bases | Distance | ||
| Drive: | 47 min | 21.9 mi | |
| Drive: | 82 min | 66.3 mi | |
| Drive: | 91 min | 76.0 mi |
Property Ratings at The Confluence
MUST READ. If you looking for a good place to live this is it here is why, We’ve been at residents at Confluence for 5 years now. We love it here. We wanted to give credit where it belongs, Tara is great manager here on property that has been really helpful to us. Cody is the best engineer here, whom fixed the issues quick and efficient. Ray is our favorite maintaince guy, who can solve any issues for you here in the building. Wes, senior technician, has been helpful with providing internet for us quick !
Property Manager at The Confluence, Responded To This Review
We are thrilled to hear that you have had such a positive experience at The Confluence! Thank you for recognizing our team members for their hard work and dedication. We appreciate your feedback and are happy to have you as a resident. If you ever need assistance, please don't hesitate to reach out to us at (720) 538-0423. The Confluence
I can't believe I get to call this place home! Office staff is very friendly and responsive. Maintenance team is very solid, lots of great events monthly. I love utilizing valet, always have my car ready before I leave - phenomenal place to live!
Property Manager at The Confluence, Responded To This Review
Good morning Gerald, our team really appreciates you taking the time to leave a 5 star review! Please let us know if there is anything you need. We hope you have a fantastic day. The Confluence Team
I love these guys. They are always quick respectful and get the job done. Thank you for being you everyone
Property Manager at The Confluence, Responded To This Review
Thank you so much for your kind words, Brandon. We really appreciate you taking the time out to share your experience with our amazing maintenance team. Cheers, The Confluence
The amazing and reliable maintenance guys(and other staff) are great and worth make the apartment all the more enjoyable. Two thumbs up!
Property Manager at The Confluence, Responded To This Review
Thank you Chase, we really appreciate the great feedback. We really appreciate you taking the time out to share your experience with us. Cheers, The Confluence
This building was extremely poorly constructed. The building has 35 floors and only 3 elevators. I live in a 'penthouse' unit and am unable to use my bathtub because the water heater is too small. The finishings in the units appear decent upon initial tour but you quickly realize they are very cheap. The new management is totally unorganized and doesn't communicate with tenants at all. Stay away from this property.
Property Manager at The Confluence, Responded To This Review
Dear Benjamin, Thank you for taking the time to write this review. It is disturbing to learn about your experience with us and we are truly sorry. We pride ourselves on providing genuine care and inspired living spaces and hate disappointing any of our residents. Please contact us at (720) 538-0423 so we can discuss the matter further and work to regain your trust. We've managed the community for a few months now and hope that we can change your experience!
The Confluence has by far been the best apartment community I’ve ever stayed at after living in Columbus, DC, NYC, Chicago, and Austin. As a professional who works around the Denver metro area, I think that it has the best location for getting in every direction. The views are incredible, the building quality and amenities are well worth it, and the management has been very responsive to any issues that have arisen. I’ve recently renewed my lease and am looking forward to staying here another year. Highly recommended.
This place is a joke. I had a very similar experience as the review below. Everything was great until I moved out, at which point I was informed that if I wanted to leave I would have to pay thousands of dollars to do so. This was not agreed in the lease contract and I am now having to work with an attorney to take further action. Ridiculous.
NIGHTMARE move in process! They don't return phone calls! Stay Away! Like anyone moving into an apartment, you expect a generally smooth move-in process, good communication and perhaps a few bumps along the way. Our lease was ending in mid-August so we wanted to move into the Confluence. It's a new building so our move-in date was changed several times due to construction. That's understandable but trying to contact the staff was impossible and phone calls we rarely returned. Imagine the confidence that gives you the renter knowing you have to be out of a building and make a move. It would change, we wouldn't get a call, would be promised a call and would never be contacted. Finally, a few days before our move, we were told it would take another WEEK before the unit would be ready. No problem they said, they would book us a hotel for a week and all we had to do was check-in. We move out, show up to the hotel and were told that they were all booked and the Confluence staff was told days before but FAILED to notify us. Now it's a Sunday and we have no place to stay for a week. Leaving voicemails with the staff is a joke. Such a horrible experience so far. For anyone that knows apartments, the staff, their level of communication and ability to follow through on critical matters is often how their judged. For a property that's supposed to offer an "exceptional" living experience, it's fallen way short. It's been a costly move. We had to pay out of pocket for a storage unit, a second set of movers, and a hotel for a week. They will call and apologize yada yada yada, but at the end of the day their REPEATED poor communication demonstrates that they're just words with a lack of leadership and no sense of responsibility towards their clients. STAY AWAY!!
The Confluence Photos
-
The Confluence
-
Fitness Center
-
2BR, 2BA - B2
-
2BR, 2BA - B2
-
2BR, 2BA - B2
-
-
2BR, 2BA - B2
-
-
Models
-
Studio
-
Studio
-
Studio
-
1 Bedroom
-
1 Bedroom
-
1 Bedroom
Nearby Apartments
Within 50 Miles of The Confluence
View More Communities-
Infinity LoHi
2298 W 28th Ave
Denver, CO 80211
1-2 Br $1,999-$7,253 0.4 mi
-
Kalaco
1010 W Colfax Ave
Denver, CO 80204
1-3 Br $1,695-$4,200 1.1 mi
-
Ridian
3245 Eliot St
Denver, CO 80211
1-2 Br $1,775-$4,333 1.1 mi
-
The Northern
2600 Wewatta way
Denver, CO 80216
1-2 Br $2,095-$4,104 1.1 mi
-
Edison At Rino
3063 Brighton Blvd
Denver, CO 80216
1-2 Br $1,614-$3,693 1.4 mi
-
Aspire 7th and Grant
670 N Grant St
Denver, CO 80203
1-2 Br $1,947-$3,608 2.3 mi
The Confluence has studios to three bedrooms with rent ranges from $1,601/mo. to $6,928/mo.
You can take a virtual tour of The Confluence on Apartments.com.
The Confluence is in Riverfront Park in the city of Denver. Here you’ll find three shopping centers within 1.4 miles of the property. Five parks are within 1.9 miles, including Centennial Gardens, Landry's Downtown Aquarium, and Children's Museum of Denver.
Applicant has the right to provide the property manager or owner with a Portable Tenant Screening Report (PTSR) that is not more than 30 days old, as defined in § 38-12-902(2.5), Colorado Revised Statutes; and 2) if Applicant provides the property manager or owner with a PTSR, the property manager or owner is prohibited from: a) charging Applicant a rental application fee; or b) charging Applicant a fee for the property manager or owner to access or use the PTSR.
What Are Walk Score®, Transit Score®, and Bike Score® Ratings?
Walk Score® measures the walkability of any address. Transit Score® measures access to public transit. Bike Score® measures the bikeability of any address.
What is a Sound Score Rating?
A Sound Score Rating aggregates noise caused by vehicle traffic, airplane traffic and local sources
