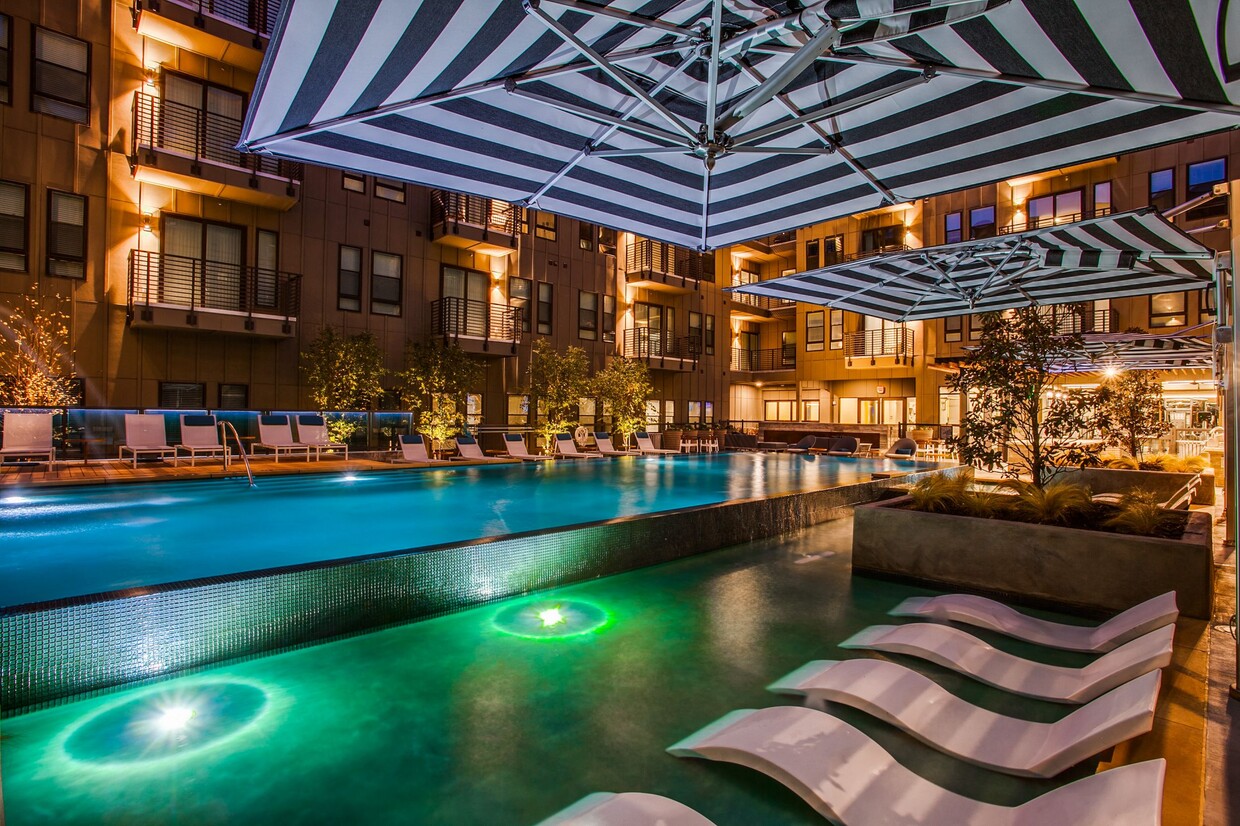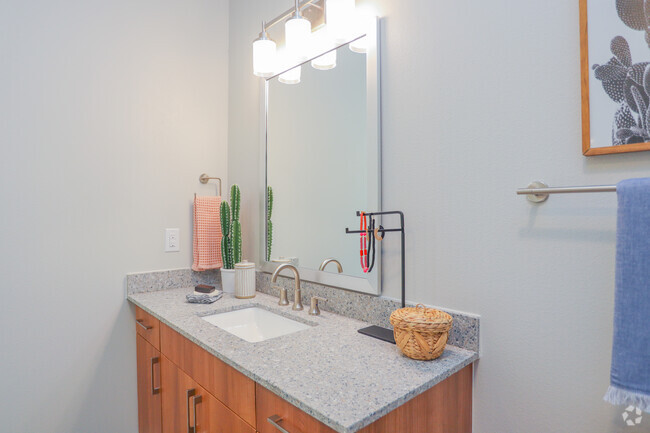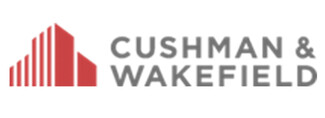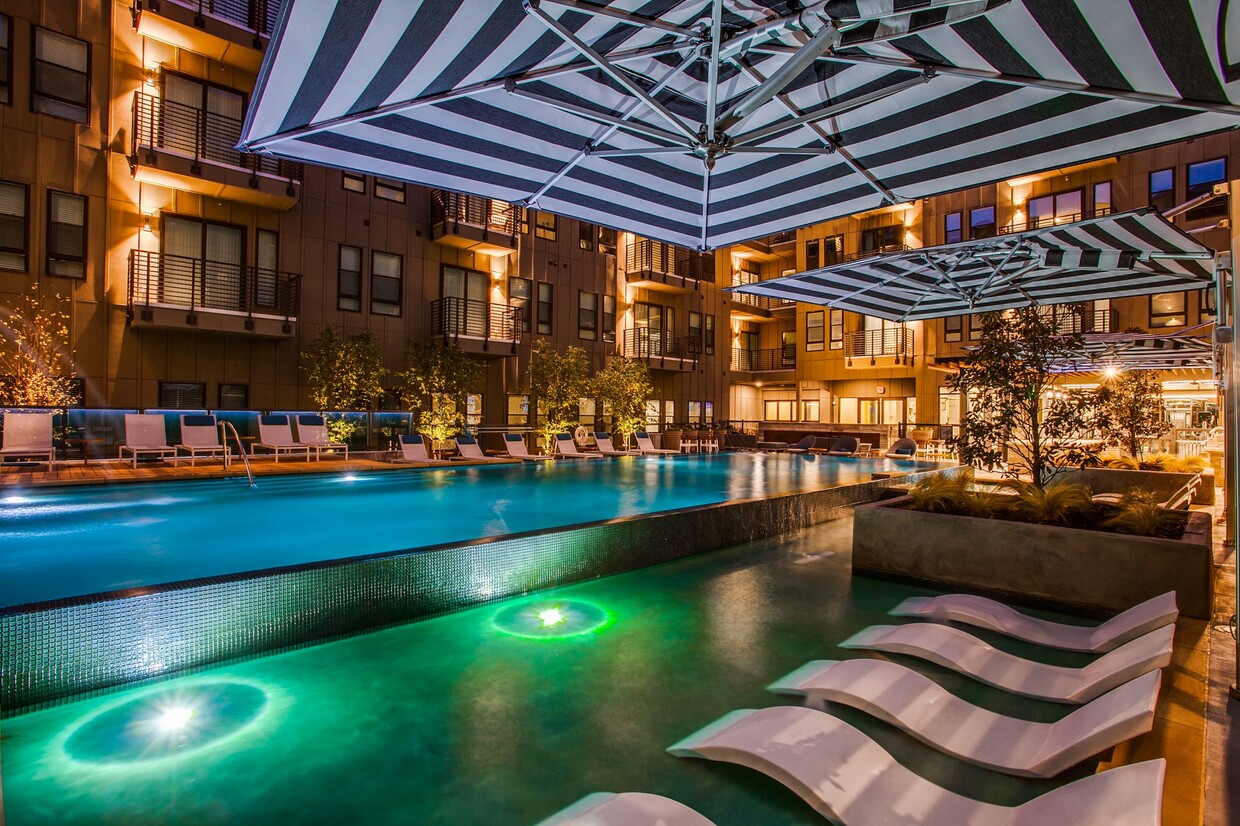-
Monthly Rent
$1,143 - $5,430
-
Bedrooms
Studio - 3 bd
-
Bathrooms
1 - 2.5 ba
-
Square Feet
540 - 1,810 sq ft
Pricing & Floor Plans
-
Unit 1-1543price $1,198square feet 540availibility Now
-
Unit 1-1453price $1,283square feet 540availibility Now
-
Unit 2-2231price $1,143square feet 540availibility Jun 14
-
Unit 1-1332price $1,312square feet 600availibility Now
-
Unit 1-1532price $1,382square feet 600availibility Now
-
Unit 1-1140price $1,397square feet 600availibility Now
-
Unit 2-2122price $1,492square feet 645availibility Now
-
Unit 2-2225price $1,407square feet 645availibility Jun 7
-
Unit 2-2525price $1,477square feet 645availibility Jul 10
-
Unit 1-1513price $1,787square feet 853availibility Apr 22
-
Unit 1-1313price $1,717square feet 853availibility Jun 24
-
Unit 1-1414price $1,987square feet 1,126availibility May 31
-
Unit 2-2100price $1,637square feet 790availibility Jun 11
-
Unit 2-2508price $1,602square feet 762availibility Jun 27
-
Unit 1-1119price $1,928square feet 1,080availibility Now
-
Unit 1-1555price $2,013square feet 1,080availibility Now
-
Unit 1-1358price $1,853square feet 1,080availibility May 9
-
Unit 1-1449price $1,918square feet 1,071availibility Now
-
Unit 1-1300price $2,303square feet 1,283availibility Now
-
Unit 2-2406price $2,388square feet 1,283availibility Now
-
Unit 1-1200price $2,303square feet 1,283availibility May 10
-
Unit 1-1447price $1,988square feet 1,081availibility May 7
-
Unit 1-1257price $1,993square feet 1,081availibility Jun 16
-
Unit 1-1210price $2,663square feet 1,457availibility Now
-
Unit 1-1543price $1,198square feet 540availibility Now
-
Unit 1-1453price $1,283square feet 540availibility Now
-
Unit 2-2231price $1,143square feet 540availibility Jun 14
-
Unit 1-1332price $1,312square feet 600availibility Now
-
Unit 1-1532price $1,382square feet 600availibility Now
-
Unit 1-1140price $1,397square feet 600availibility Now
-
Unit 2-2122price $1,492square feet 645availibility Now
-
Unit 2-2225price $1,407square feet 645availibility Jun 7
-
Unit 2-2525price $1,477square feet 645availibility Jul 10
-
Unit 1-1513price $1,787square feet 853availibility Apr 22
-
Unit 1-1313price $1,717square feet 853availibility Jun 24
-
Unit 1-1414price $1,987square feet 1,126availibility May 31
-
Unit 2-2100price $1,637square feet 790availibility Jun 11
-
Unit 2-2508price $1,602square feet 762availibility Jun 27
-
Unit 1-1119price $1,928square feet 1,080availibility Now
-
Unit 1-1555price $2,013square feet 1,080availibility Now
-
Unit 1-1358price $1,853square feet 1,080availibility May 9
-
Unit 1-1449price $1,918square feet 1,071availibility Now
-
Unit 1-1300price $2,303square feet 1,283availibility Now
-
Unit 2-2406price $2,388square feet 1,283availibility Now
-
Unit 1-1200price $2,303square feet 1,283availibility May 10
-
Unit 1-1447price $1,988square feet 1,081availibility May 7
-
Unit 1-1257price $1,993square feet 1,081availibility Jun 16
-
Unit 1-1210price $2,663square feet 1,457availibility Now
Select a unit to view pricing & availability
About The Cooper
Find your home at the best apartments in Fort Worth, The Cooper. No matter your lifestyle, our wide variety of studio, one bedroom, two bedroom, and three bedroom floor plans are sure to have something you will love, and the townhome and mezzanine options ensure everyone can find what they're looking for. Within our homes, residents can thrive with wood plank-style flooring, high ceilings, designer finishes, and much more. Meanwhile, the community offers exclusive amenities around every corner, like an expansive swimming pool, a fitness center and yoga studio, and a co-working lounge, along with numerous other spaces for all to enjoy. When you see our apartments for rent in Fort Worth, TX, youre sure to fall in love with everything our community home to The Cooper and see all that could be yours today! Contact us to learn more about our homes and to schedule a visit to explore all we offer.
The Cooper is an apartment community located in Tarrant County and the 76104 ZIP Code. This area is served by the Fort Worth Independent attendance zone.
Unique Features
- Billiards
- Poolside Towel Service
- View-Downtown*
- Beverage Refrigerators*
- Coffee Bar
- Deep Relaxing Tubs
- Ground Floor*
- One Block from Magnolia Ave.
- Pet Lounge with Wash Station
- Designer Lighting
- Dormakaba Keyless Entry Systems
- Fetch Package Delivery and Tide Lockers
- Limited Access Gates
- Onsite Electric Car Charging Stations
- Parking Garage and Reserved Parking Available
- Pet Walk Area
- Trash Chutes
- Elegant Clubhouse
- Luxurious Granite Countertops
- Slate Steel Kitchen Appliances
- View-Scenic
- Amazing Views of the Downtown Neighborhood*
- Co-Working Lounge with Private Conference Rooms
- Keyless Entry Systems
- Patio*
- Expansive 10 to 12-Foot Ceilings
- Large Patios or Balconies
- Soft Two-Tone Painting
- Spot On Community Wide Wifi
- View-City*
- ADA*
- Floor-Top*
- Located Within Southside's Trinity Metro Zipzone
- Media Center with HD TVs and Satellite Radio
- Separate Shower*
- Three Convenient Elevators
- View-Pool*
- Washer/Dryer Included
- 24-Hour Emergency Maintenance
- Delta Plumbing Fixtures and Hardware
- Outdoor Barbeque Area with Grills
- Proximity - Amenity*
- Social Calendar with Activities
- Spin Lounge With On Demand Classes
- Wood Plank Style Flooring
Community Amenities
Pool
Fitness Center
Furnished Units Available
Elevator
Concierge
Clubhouse
Controlled Access
Recycling
Property Services
- Package Service
- Community-Wide WiFi
- Wi-Fi
- Controlled Access
- Maintenance on site
- Property Manager on Site
- Concierge
- 24 Hour Access
- Furnished Units Available
- Hearing Impaired Accessible
- Vision Impaired Accessible
- Trash Pickup - Door to Door
- Recycling
- Renters Insurance Program
- Dry Cleaning Service
- Online Services
- Planned Social Activities
- Guest Apartment
- Pet Play Area
- Pet Washing Station
- EV Charging
- Public Transportation
- Key Fob Entry
Shared Community
- Elevator
- Business Center
- Clubhouse
- Lounge
- Multi Use Room
- Breakfast/Coffee Concierge
- Storage Space
- Disposal Chutes
- Conference Rooms
- Corporate Suites
Fitness & Recreation
- Fitness Center
- Pool
- Bicycle Storage
- Gameroom
- Media Center/Movie Theatre
Outdoor Features
- Gated
- Cabana
- Courtyard
- Grill
- Picnic Area
Apartment Features
Washer/Dryer
Air Conditioning
Dishwasher
Loft Layout
High Speed Internet Access
Hardwood Floors
Walk-In Closets
Island Kitchen
Highlights
- High Speed Internet Access
- Wi-Fi
- Washer/Dryer
- Air Conditioning
- Heating
- Ceiling Fans
- Cable Ready
- Trash Compactor
- Double Vanities
- Tub/Shower
- Sprinkler System
- Framed Mirrors
- Wheelchair Accessible (Rooms)
Kitchen Features & Appliances
- Dishwasher
- Disposal
- Ice Maker
- Granite Countertops
- Stainless Steel Appliances
- Pantry
- Island Kitchen
- Kitchen
- Microwave
- Oven
- Range
- Refrigerator
- Freezer
Model Details
- Hardwood Floors
- Vinyl Flooring
- Dining Room
- Mud Room
- Office
- Den
- Built-In Bookshelves
- Views
- Walk-In Closets
- Linen Closet
- Loft Layout
- Double Pane Windows
- Window Coverings
- Large Bedrooms
- Balcony
- Patio
Fees and Policies
The fees below are based on community-supplied data and may exclude additional fees and utilities.
- One-Time Move-In Fees
-
Administrative Fee$150
-
Application Fee$85
- Dogs Allowed
-
No fees required
- Cats Allowed
-
No fees required
- Parking
-
Other--
- Storage Fees
-
Storage Unit$50/mo
Details
Lease Options
-
3, 4, 5, 6, 7, 8, 9, 10, 11, 12, 13, 14
-
Short term lease
Property Information
-
Built in 2019
-
390 units/5 stories
-
Furnished Units Available
- Package Service
- Community-Wide WiFi
- Wi-Fi
- Controlled Access
- Maintenance on site
- Property Manager on Site
- Concierge
- 24 Hour Access
- Furnished Units Available
- Hearing Impaired Accessible
- Vision Impaired Accessible
- Trash Pickup - Door to Door
- Recycling
- Renters Insurance Program
- Dry Cleaning Service
- Online Services
- Planned Social Activities
- Guest Apartment
- Pet Play Area
- Pet Washing Station
- EV Charging
- Public Transportation
- Key Fob Entry
- Elevator
- Business Center
- Clubhouse
- Lounge
- Multi Use Room
- Breakfast/Coffee Concierge
- Storage Space
- Disposal Chutes
- Conference Rooms
- Corporate Suites
- Gated
- Cabana
- Courtyard
- Grill
- Picnic Area
- Fitness Center
- Pool
- Bicycle Storage
- Gameroom
- Media Center/Movie Theatre
- Billiards
- Poolside Towel Service
- View-Downtown*
- Beverage Refrigerators*
- Coffee Bar
- Deep Relaxing Tubs
- Ground Floor*
- One Block from Magnolia Ave.
- Pet Lounge with Wash Station
- Designer Lighting
- Dormakaba Keyless Entry Systems
- Fetch Package Delivery and Tide Lockers
- Limited Access Gates
- Onsite Electric Car Charging Stations
- Parking Garage and Reserved Parking Available
- Pet Walk Area
- Trash Chutes
- Elegant Clubhouse
- Luxurious Granite Countertops
- Slate Steel Kitchen Appliances
- View-Scenic
- Amazing Views of the Downtown Neighborhood*
- Co-Working Lounge with Private Conference Rooms
- Keyless Entry Systems
- Patio*
- Expansive 10 to 12-Foot Ceilings
- Large Patios or Balconies
- Soft Two-Tone Painting
- Spot On Community Wide Wifi
- View-City*
- ADA*
- Floor-Top*
- Located Within Southside's Trinity Metro Zipzone
- Media Center with HD TVs and Satellite Radio
- Separate Shower*
- Three Convenient Elevators
- View-Pool*
- Washer/Dryer Included
- 24-Hour Emergency Maintenance
- Delta Plumbing Fixtures and Hardware
- Outdoor Barbeque Area with Grills
- Proximity - Amenity*
- Social Calendar with Activities
- Spin Lounge With On Demand Classes
- Wood Plank Style Flooring
- High Speed Internet Access
- Wi-Fi
- Washer/Dryer
- Air Conditioning
- Heating
- Ceiling Fans
- Cable Ready
- Trash Compactor
- Double Vanities
- Tub/Shower
- Sprinkler System
- Framed Mirrors
- Wheelchair Accessible (Rooms)
- Dishwasher
- Disposal
- Ice Maker
- Granite Countertops
- Stainless Steel Appliances
- Pantry
- Island Kitchen
- Kitchen
- Microwave
- Oven
- Range
- Refrigerator
- Freezer
- Hardwood Floors
- Vinyl Flooring
- Dining Room
- Mud Room
- Office
- Den
- Built-In Bookshelves
- Views
- Walk-In Closets
- Linen Closet
- Loft Layout
- Double Pane Windows
- Window Coverings
- Large Bedrooms
- Balcony
- Patio
| Monday | 9am - 6pm |
|---|---|
| Tuesday | 9am - 6pm |
| Wednesday | 9am - 6pm |
| Thursday | 9am - 6pm |
| Friday | 9am - 6pm |
| Saturday | 10am - 5pm |
| Sunday | 1pm - 5pm |
Fort Worth’s Near Southside is known as the hub of the city’s hospitals and medical centers. The neighborhood — nestled between I-30 and I-35W — sees thousands of employees come and go every day, but there’s a new wave of excitement and development that’s transforming this medical district into an economic and residential mainstay.
West Magnolia Avenue is one of the burgeoning entertainment areas in this up-and-coming area. Trendy eateries, bars, and breweries cater to the hardworking residents in the Southside, and a number of parks provide an escape from the hurriedness of the area. The Southside Medical District is a perfect fit for professionals, students, or just anyone who wants to be near the center of Fort Worth.
Learn more about living in Southside Medical District| Colleges & Universities | Distance | ||
|---|---|---|---|
| Colleges & Universities | Distance | ||
| Drive: | 6 min | 2.4 mi | |
| Drive: | 7 min | 3.4 mi | |
| Drive: | 8 min | 3.8 mi | |
| Drive: | 13 min | 7.8 mi |
 The GreatSchools Rating helps parents compare schools within a state based on a variety of school quality indicators and provides a helpful picture of how effectively each school serves all of its students. Ratings are on a scale of 1 (below average) to 10 (above average) and can include test scores, college readiness, academic progress, advanced courses, equity, discipline and attendance data. We also advise parents to visit schools, consider other information on school performance and programs, and consider family needs as part of the school selection process.
The GreatSchools Rating helps parents compare schools within a state based on a variety of school quality indicators and provides a helpful picture of how effectively each school serves all of its students. Ratings are on a scale of 1 (below average) to 10 (above average) and can include test scores, college readiness, academic progress, advanced courses, equity, discipline and attendance data. We also advise parents to visit schools, consider other information on school performance and programs, and consider family needs as part of the school selection process.
View GreatSchools Rating Methodology
Transportation options available in Fort Worth include Fort Worth T&P Station, located 1.8 miles from The Cooper. The Cooper is near Dallas-Fort Worth International, located 26.5 miles or 35 minutes away, and Dallas Love Field, located 35.2 miles or 46 minutes away.
| Transit / Subway | Distance | ||
|---|---|---|---|
| Transit / Subway | Distance | ||
| Drive: | 5 min | 1.8 mi | |
| Drive: | 5 min | 1.9 mi | |
| Drive: | 10 min | 6.3 mi | |
| Drive: | 15 min | 8.2 mi | |
| Drive: | 20 min | 13.6 mi |
| Commuter Rail | Distance | ||
|---|---|---|---|
| Commuter Rail | Distance | ||
|
|
Drive: | 5 min | 1.8 mi |
|
|
Drive: | 5 min | 1.9 mi |
|
|
Drive: | 14 min | 9.6 mi |
|
|
Drive: | 21 min | 13.7 mi |
|
|
Drive: | 30 min | 22.1 mi |
| Airports | Distance | ||
|---|---|---|---|
| Airports | Distance | ||
|
Dallas-Fort Worth International
|
Drive: | 35 min | 26.5 mi |
|
Dallas Love Field
|
Drive: | 46 min | 35.2 mi |
Time and distance from The Cooper.
| Shopping Centers | Distance | ||
|---|---|---|---|
| Shopping Centers | Distance | ||
| Walk: | 6 min | 0.3 mi | |
| Walk: | 20 min | 1.0 mi | |
| Drive: | 2 min | 1.1 mi |
| Parks and Recreation | Distance | ||
|---|---|---|---|
| Parks and Recreation | Distance | ||
|
Fort Worth Zoo
|
Drive: | 5 min | 2.2 mi |
|
Botanical Research Institute of Texas
|
Drive: | 5 min | 2.3 mi |
|
Fort Worth Botanic Garden
|
Drive: | 5 min | 2.4 mi |
|
Log Cabin Village
|
Drive: | 5 min | 2.4 mi |
|
Fort Worth Museum of Science & History
|
Drive: | 6 min | 3.0 mi |
| Hospitals | Distance | ||
|---|---|---|---|
| Hospitals | Distance | ||
| Walk: | 12 min | 0.6 mi | |
| Walk: | 12 min | 0.6 mi | |
| Walk: | 12 min | 0.7 mi |
| Military Bases | Distance | ||
|---|---|---|---|
| Military Bases | Distance | ||
| Drive: | 16 min | 8.1 mi | |
| Drive: | 36 min | 25.0 mi |
The Cooper Photos
-
The Cooper
-
Clubhouse
-
1BR, 1BA - 692SF - A5.2
-
1BR, 1BA - 692SF - A5.2
-
1BR, 1BA - 692SF - A5.2
-
1BR, 1BA - 692SF - A5.2
-
1BR, 1BA - 862SF - A9
-
1BR, 1BA - 862SF - A9
-
1BR, 1BA - 862SF - A9
Models
-
Studio
-
1 Bedroom
-
1 Bedroom
-
1 Bedroom
-
1 Bedroom
-
1 Bedroom
Nearby Apartments
Within 50 Miles of The Cooper
View More Communities-
Monarch Pass
4500 Campus Dr
Fort Worth, TX 76119
1-4 Br $867-$2,224 4.1 mi
-
The Jackson at Viridian
4101 Viridian Village Dr
Arlington, TX 76005
1-3 Br $1,508-$8,331 14.7 mi
-
Copeland
2045 S Forum Dr
Grand Prairie, TX 75052
1-3 Br $1,375-$5,647 18.1 mi
-
The Henley
3850 Double Oak Ave
Grand Prairie, TX 76065
1-2 Br $1,613-$2,610 20.4 mi
-
The Statler Residences
1919 Jackson St
Dallas, TX 75201
1-3 Br $1,665-$11,047 31.6 mi
-
Square9
315 S Locust St
Denton, TX 76201
1-3 Br $996-$3,379 35.1 mi
The Cooper has studios to three bedrooms with rent ranges from $1,143/mo. to $5,430/mo.
You can take a virtual tour of The Cooper on Apartments.com.
The Cooper is in Southside Medical District in the city of Fort Worth. Here you’ll find three shopping centers within 1.1 miles of the property. Five parks are within 3.0 miles, including Botanical Research Institute of Texas, Fort Worth Zoo, and Fort Worth Botanic Garden.
What Are Walk Score®, Transit Score®, and Bike Score® Ratings?
Walk Score® measures the walkability of any address. Transit Score® measures access to public transit. Bike Score® measures the bikeability of any address.
What is a Sound Score Rating?
A Sound Score Rating aggregates noise caused by vehicle traffic, airplane traffic and local sources










Responded To This Review