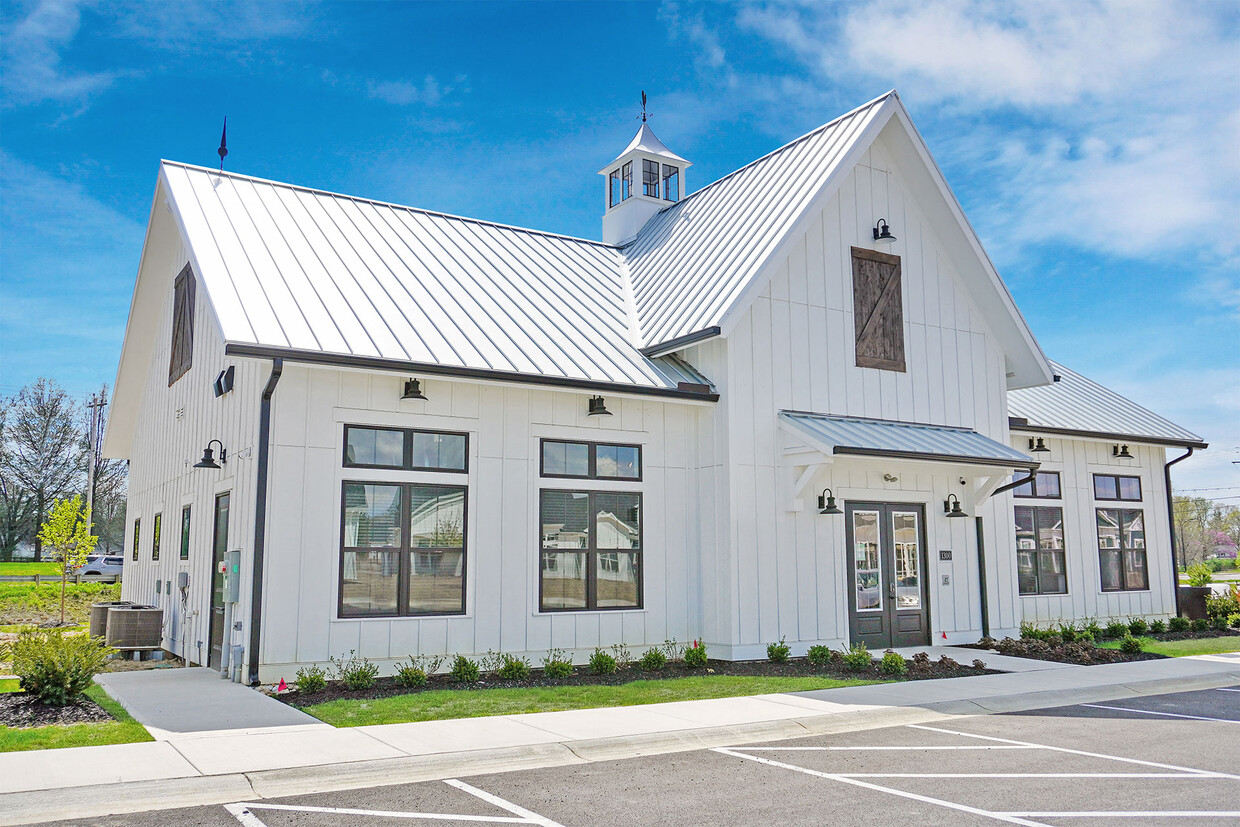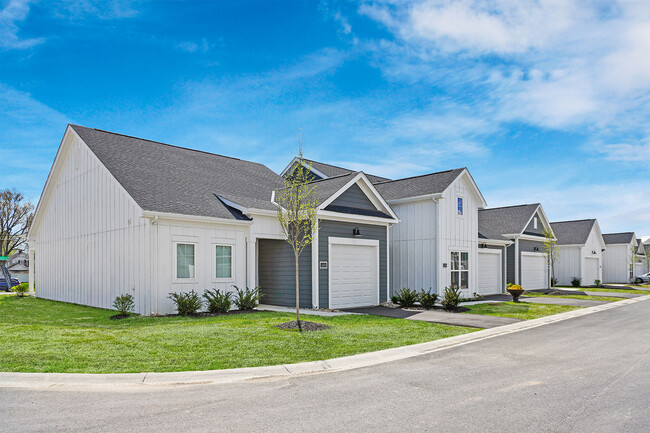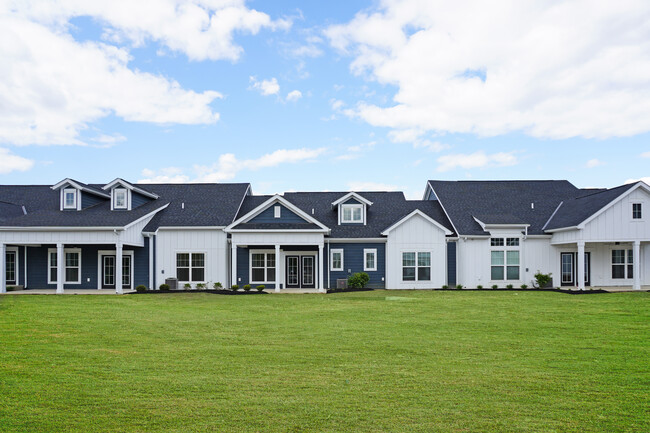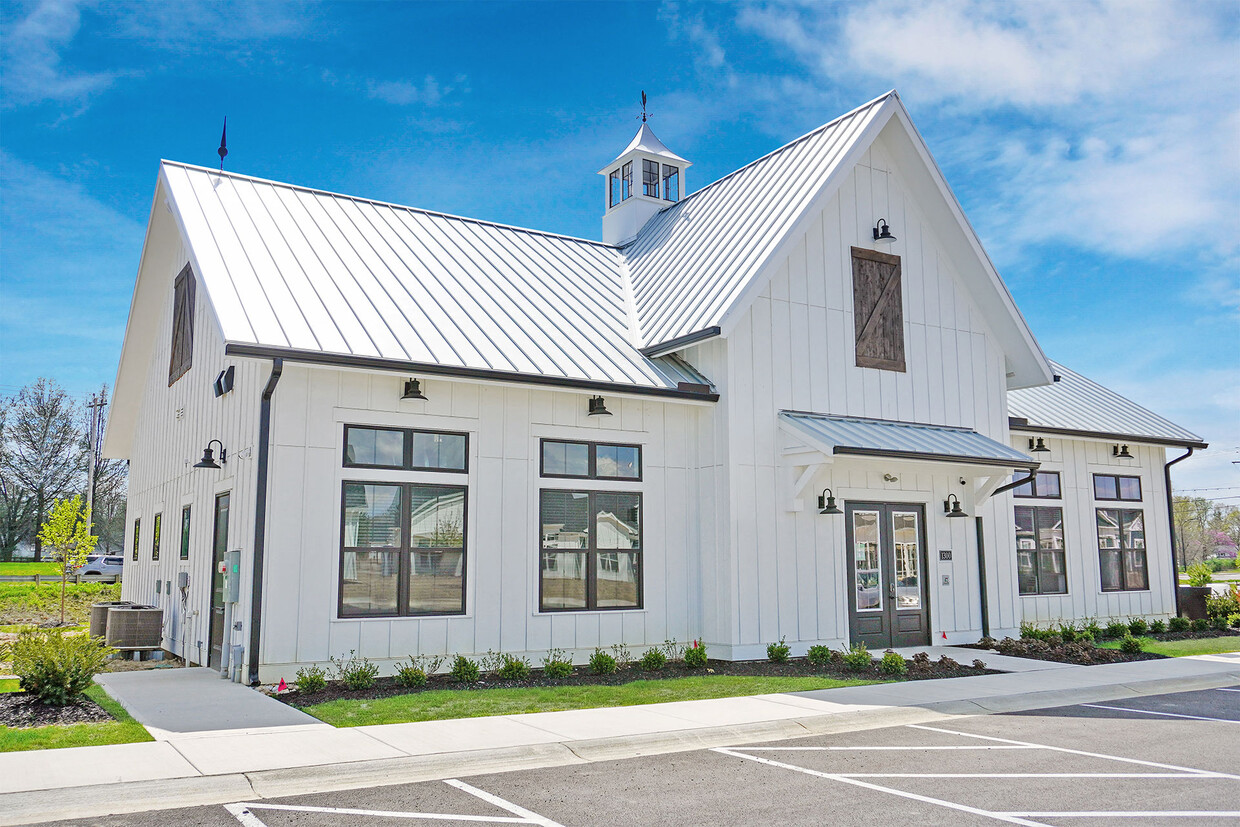The Cove at Evans Farm
1300 Waxberry Way,
Lewis Center,
OH
43035
Leasing Office:
5915 Evans Farm Dr, Lewis Center, OH 43035
Property Website
-
Monthly Rent
$1,745 - $2,695
-
Bedrooms
1 - 2 bd
-
Bathrooms
1.5 - 2 ba
-
Square Feet
1,149 - 1,514 sq ft

Welcome to Evans Farm - a brand new, architecturally diverse luxury rental community in Lewis Center, Ohio. With a plethora of housing options, including garden-style flats, townhomes, and attached ranch style homes, along with community amenities, on-site retail, and rentable office space. Evans Farm offers residents a unique live, work, play lifestyle.
Pricing & Floor Plans
-
Unit 1430price $1,745square feet 1,149availibility Now
-
Unit 1379price $1,770square feet 1,149availibility Now
-
Unit 1474price $2,245square feet 1,377availibility Now
-
Unit 1448price $2,345square feet 1,377availibility Now
-
Unit 1293price $2,370square feet 1,377availibility Now
-
Unit 1462price $2,245square feet 1,394availibility Now
-
Unit 1461price $2,245square feet 1,394availibility Now
-
Unit 1458price $2,345square feet 1,394availibility Now
-
Unit 6029price $2,595square feet 1,514availibility Now
-
Unit 1473price $2,620square feet 1,514availibility Now
-
Unit 1485price $2,695square feet 1,514availibility Now
-
Unit 1430price $1,745square feet 1,149availibility Now
-
Unit 1379price $1,770square feet 1,149availibility Now
-
Unit 1474price $2,245square feet 1,377availibility Now
-
Unit 1448price $2,345square feet 1,377availibility Now
-
Unit 1293price $2,370square feet 1,377availibility Now
-
Unit 1462price $2,245square feet 1,394availibility Now
-
Unit 1461price $2,245square feet 1,394availibility Now
-
Unit 1458price $2,345square feet 1,394availibility Now
-
Unit 6029price $2,595square feet 1,514availibility Now
-
Unit 1473price $2,620square feet 1,514availibility Now
-
Unit 1485price $2,695square feet 1,514availibility Now
About The Cove at Evans Farm
Welcome to Evans Farm - a brand new, architecturally diverse luxury rental community in Lewis Center, Ohio. With a plethora of housing options, including garden-style flats, townhomes, and attached ranch style homes, along with community amenities, on-site retail, and rentable office space. Evans Farm offers residents a unique live, work, play lifestyle.
The Cove at Evans Farm is an apartment community located in Delaware County and the 43035 ZIP Code. This area is served by the Olentangy Local attendance zone.
Unique Features
- Private Balcony o Patio*
- Smart Home Features
- 10-Foot Ceilings*
- 24-Hour Emergency Maintenance Services
- Air Conditioner
- Controlled Access Buildings for Flats Apartments
- Gooseneck Kitchen Faucet with Pull Down Sprayer
- Multi-Use Gaming Lawn
- Pet-Friendly Community
- Recessed and Custom Pendant Lighting
- White Subway Tile Backsplash
- Business Center with Co-Working Spaces
- Ceiling Fan
- Electric Vehicle Charging Stations
- Elevator Access for Flats Apartments
- Entry Foyer with Coat Closet*
- High Speed Internet Access and Cable Ready
- Main Level Powder Room*
- On-site Retail at Evans Farm
- Open Concept Kitchen & Living Space
- Oversized Bathroom Mirrors
- Undermount Sink and Dishwasher in Island*
- Walk-in Closets with Built-in Shelving
- Wood Look Blinds
- 5 Community ParksPlaygrounds
- Elegant Crown Molding*
- Guest Parking Available
- Main Level Living Capabilities*
- Olentangy School District
- Pickleball Courts
- Professional Management Team
- Wood-Style Luxury Vinyl Plank Flooring
- Granite or Quartz Countertops
- Neighborhood Walking Trails
- Off-Street Parking Available
- Walk-in Shower with Glass Door*
- Common Area Wifi Access
- Eat-in Kitchens with Central Island*
- Layout Options with 3 bedrooms on same level*
- On-Site Fitness Center at The Cove Clubhouse
- Pantry Storage*
- Planned Social Activities for Residents
- Smoke-Free Community
- Vaulted Ceilings*
- Digital Thermostat
- Dual Vanity Sinks*
- Glass Top Stove
- Online Resident Portal
- Outdoor Courtyard
- Pet Friendly
- Tray Ceilings*
- Tub Tile Surround
- In-Home Whirlpool Washer and Dryer
- Oversized, Energy Efficient Windows
- Private Back andor Front Yard Space*
- USB Outlets
- White, Gray or Espresso Shaker-Style Cabinetry
Contact
Community Amenities
Fitness Center
Furnished Units Available
Clubhouse
Key Fob Entry
- Maintenance on site
- Property Manager on Site
- 24 Hour Access
- Furnished Units Available
- On-Site Retail
- Trash Pickup - Curbside
- Online Services
- Planned Social Activities
- Pet Washing Station
- EV Charging
- Key Fob Entry
- Clubhouse
- Lounge
- Multi Use Room
- Fitness Center
- Courtyard
Apartment Features
Washer/Dryer
Air Conditioning
Dishwasher
High Speed Internet Access
Hardwood Floors
Walk-In Closets
Island Kitchen
Microwave
Highlights
- High Speed Internet Access
- Washer/Dryer
- Air Conditioning
- Ceiling Fans
- Smoke Free
- Cable Ready
- Double Vanities
- Tub/Shower
- Sprinkler System
Kitchen Features & Appliances
- Dishwasher
- Disposal
- Ice Maker
- Stainless Steel Appliances
- Pantry
- Island Kitchen
- Kitchen
- Microwave
- Oven
- Range
- Refrigerator
- Freezer
- Quartz Countertops
Model Details
- Hardwood Floors
- Carpet
- Vinyl Flooring
- High Ceilings
- Mud Room
- Den
- Walk-In Closets
- Linen Closet
- Double Pane Windows
- Window Coverings
- Large Bedrooms
- Patio
- Lawn
Fees and Policies
The fees below are based on community-supplied data and may exclude additional fees and utilities. Use the calculator to add these fees to the base rent.
- One-Time Move-In Fees
-
Administrative Fee$100 Due to reserve an apartment.$250
-
Application Fee$50
- Dogs Allowed
-
No fees required
-
Comments:Large dogs welcome, breed restrictions apply
- Cats Allowed
-
No fees required
- Parking
-
Other--
- Storage Fees
-
Storage Unit$0/mo
Details
Lease Options
-
6, 9, 12
-
Short term lease
Property Information
-
Built in 2021
-
109 units/1 story
-
Furnished Units Available
- Maintenance on site
- Property Manager on Site
- 24 Hour Access
- Furnished Units Available
- On-Site Retail
- Trash Pickup - Curbside
- Online Services
- Planned Social Activities
- Pet Washing Station
- EV Charging
- Key Fob Entry
- Clubhouse
- Lounge
- Multi Use Room
- Courtyard
- Fitness Center
- Private Balcony o Patio*
- Smart Home Features
- 10-Foot Ceilings*
- 24-Hour Emergency Maintenance Services
- Air Conditioner
- Controlled Access Buildings for Flats Apartments
- Gooseneck Kitchen Faucet with Pull Down Sprayer
- Multi-Use Gaming Lawn
- Pet-Friendly Community
- Recessed and Custom Pendant Lighting
- White Subway Tile Backsplash
- Business Center with Co-Working Spaces
- Ceiling Fan
- Electric Vehicle Charging Stations
- Elevator Access for Flats Apartments
- Entry Foyer with Coat Closet*
- High Speed Internet Access and Cable Ready
- Main Level Powder Room*
- On-site Retail at Evans Farm
- Open Concept Kitchen & Living Space
- Oversized Bathroom Mirrors
- Undermount Sink and Dishwasher in Island*
- Walk-in Closets with Built-in Shelving
- Wood Look Blinds
- 5 Community ParksPlaygrounds
- Elegant Crown Molding*
- Guest Parking Available
- Main Level Living Capabilities*
- Olentangy School District
- Pickleball Courts
- Professional Management Team
- Wood-Style Luxury Vinyl Plank Flooring
- Granite or Quartz Countertops
- Neighborhood Walking Trails
- Off-Street Parking Available
- Walk-in Shower with Glass Door*
- Common Area Wifi Access
- Eat-in Kitchens with Central Island*
- Layout Options with 3 bedrooms on same level*
- On-Site Fitness Center at The Cove Clubhouse
- Pantry Storage*
- Planned Social Activities for Residents
- Smoke-Free Community
- Vaulted Ceilings*
- Digital Thermostat
- Dual Vanity Sinks*
- Glass Top Stove
- Online Resident Portal
- Outdoor Courtyard
- Pet Friendly
- Tray Ceilings*
- Tub Tile Surround
- In-Home Whirlpool Washer and Dryer
- Oversized, Energy Efficient Windows
- Private Back andor Front Yard Space*
- USB Outlets
- White, Gray or Espresso Shaker-Style Cabinetry
- High Speed Internet Access
- Washer/Dryer
- Air Conditioning
- Ceiling Fans
- Smoke Free
- Cable Ready
- Double Vanities
- Tub/Shower
- Sprinkler System
- Dishwasher
- Disposal
- Ice Maker
- Stainless Steel Appliances
- Pantry
- Island Kitchen
- Kitchen
- Microwave
- Oven
- Range
- Refrigerator
- Freezer
- Quartz Countertops
- Hardwood Floors
- Carpet
- Vinyl Flooring
- High Ceilings
- Mud Room
- Den
- Walk-In Closets
- Linen Closet
- Double Pane Windows
- Window Coverings
- Large Bedrooms
- Patio
- Lawn
| Monday | 10am - 5pm |
|---|---|
| Tuesday | 10am - 5pm |
| Wednesday | 10am - 5pm |
| Thursday | 10am - 5pm |
| Friday | 10am - 5pm |
| Saturday | Closed |
| Sunday | Closed |
Lewis Center is a suburban community located about 20 miles due-north of downtown Columbus. The area enjoys an exceptionally low crime rate, and the local public schools earn top marks. Several large shopping centers can be found in the southern part of the community, particularly the popular Polaris Fashion Place near Interstate 71. Highbanks Metro Park provides residents with lots of space to stretch their legs and get some fresh air, and Alum Creek Lake is a great place for swimming, boating, and fishing when the weather is warm.
Learn more about living in Lewis Center| Colleges & Universities | Distance | ||
|---|---|---|---|
| Colleges & Universities | Distance | ||
| Drive: | 7 min | 3.1 mi | |
| Drive: | 15 min | 8.5 mi | |
| Drive: | 18 min | 9.5 mi | |
| Drive: | 26 min | 16.5 mi |
 The GreatSchools Rating helps parents compare schools within a state based on a variety of school quality indicators and provides a helpful picture of how effectively each school serves all of its students. Ratings are on a scale of 1 (below average) to 10 (above average) and can include test scores, college readiness, academic progress, advanced courses, equity, discipline and attendance data. We also advise parents to visit schools, consider other information on school performance and programs, and consider family needs as part of the school selection process.
The GreatSchools Rating helps parents compare schools within a state based on a variety of school quality indicators and provides a helpful picture of how effectively each school serves all of its students. Ratings are on a scale of 1 (below average) to 10 (above average) and can include test scores, college readiness, academic progress, advanced courses, equity, discipline and attendance data. We also advise parents to visit schools, consider other information on school performance and programs, and consider family needs as part of the school selection process.
View GreatSchools Rating Methodology
Property Ratings at The Cove at Evans Farm
EXTREMELY HIGH ELECTRICITY BILL! I mean in $600’s even for small homes! Management changes almost every month, no consistency! They won’t call you back nor fix the issue which is the electricity! Keep stating they have a plan, and nothing comes of it, just lies!! They hardly remove the snow when the weather is bad, they hardly cut the grass, and there barely is grass to cut as they hardly put down any seed. The yards look terrible, yet we are paying for this service that is extremely inconsistent! Will be moving out and do not recommend anyone to live here.
Moved out a few months ago, couldn’t come soon enough. The location is decent but it’s overpriced poor construction. Had a brand new unit but doors would stick, balcony handle never worked, drywall tape was peeling. The walls are THIN. You can hear every sound from your neighbors and good luck if someone lives above you because you will hear every noise and the floor/walls will shake with every step. Leasing office staff has bad attitudes and are unhelpful. It’s cool having restaurants right downstairs but they offer no real amenities. For the price you can find something way better than this.
Property Manager at The Cove at Evans Farm, Responded To This Review
Thank you for sharing your experience at The Market Place at Evans Farm. We appreciate your feedback and apologize for any inconvenience you may have experienced during your time with us. We strive to provide a high standard of quality of service, and we regret that we did not meet your expectations. Your comments have been duly noted, and we will address these concerns internally. We value your input and will use it to continually improve our offerings. Thank you again for bringing these matters to our attention.
Only thing good about this place is the location. Super over priced for what you get in quality of townhomes. Windows on main floor are super drafty, you can hear the wind coming through. The front door has a gap opening all the way down causing rain and snow to come in. The main floor in winter will be so cold that you turn the heat up to 75 just to be slightly comfortable while the upstairs is burning up. The complex told us our street will be paved in the first couple months of moving in and a year later still hasn’t been paved. But leave your trash can out you will get a mean email. No dog park. No on-site gym, no discounts to local restaurants. Really not worth it.
Property Manager at The Cove at Evans Farm, Responded To This Review
We appreciate you taking the time to provide feedback on your experience at The Market Place at Evans Farm. We apologize for any inconvenience caused by the drafty windows and gap in the front door. Our team will work to address these issues to improve the overall quality of our townhomes. Additionally, we apologize for the delay in paving your street. We will continue to work with the appropriate parties to ensure that this is completed as soon as possible. Thank you for your valuable feedback, and we hope that you have a good day.
Good luck getting anything resolved now that Po ( sweetest property manager I ever met) is gone. The 2 ladies now in the office give you attitude and never get anything completed if you don’t reach out over 5 times. Ground between buildings are so soft, your feet get soaked.
Property Manager at The Cove at Evans Farm, Responded To This Review
Thank you for taking the time to share your feedback. We value our residents’ experience and take all feedback seriously, and we're sorry to hear that your living experience hasn't met your expectations. We invite you to speak with us directly regarding your concerns when you have the time.
Live in the Flats and are anxiously waiting for our lease to end. The walls are thin and the sound of your upstairs neighbor is like they’re stomping right next to you. Cabinets are cheap and fall off the hinges. Closet doors constantly off track. Towel rack on the shower door never gets used but keeps falling off. Toilet paper holder keeps moving so not properly attached. The living room double doors have too much spacing so when it rains water gets in or snow comes in, don’t ask how much cold air gets in! You can hear popping in the floor planks from not being properly laid. Depending on where your bedroom window is you’re going to hear all the noise from the businesses downstairs. If you don’t hear that noise you’re sure to hear the noise from construction that goes on 7 days per week. Not 5, not 6 but 7!!! There is no such thing as quiet enjoyment here and the little discount isn’t worth it. They constantly clean the carpet in the hallways which creates a moldy smell because the carpet isn’t being dried. SMH like I said, this place is expensive trash wrapped in a pretty neighborhood!
Property Manager at The Cove at Evans Farm, Responded To This Review
Thank you for taking the time to share your feedback. While we appreciate the feedback, we're disappointed to see that your living experience hasn't met your expectations. Your overall happiness while being a resident here in our community is important to us, and we want to find the best solution to improve your stay. Please call the office when you have the time.
Thoroughly enjoy living close to everything! The neighborhood is beautiful, fun & growing w/new businesses! Downsized, divorced & truly began a new way of living here! The home accommodates our large family @holidays, especially w/large areas on the main level & especially the kitchen oversized island! The rooms & storage closets were designed efficiently w/custom cabinetry, upscale appliances & fixtures that accentuate the urban vibe. The oversized ceilings, door heights & crown molding feel spacious throughout w/many windows bringing in light. The master bath emulates a hotel, w/subway tile in an oversized shower, double sinks & loads of cabinet space. The finished, two car garage & outdoor spaces beyond an oversized patio feel inviting & open! The staff were helpful in getting me approved, settled & maintenance work orders have been promptly filled. The home is insulated well & very quiet! Landscaping, yard, & parks allow for the feeling of neighborhood & being home. I appreciate the well lit exteriors provide safe & secure areas. Enjoy the view overlooking the common area out front & the covered porch. I found everything needed & more!
Property Manager at The Cove at Evans Farm, Responded To This Review
Hello and thank you for taking the time to share your detailed feedback! We are thrilled to hear that you have nothing but amazing things to say about our team and what we offer. Your support is everything to us! Thanks, again!
I have lived in a townhouse in Evans Farm for the last 9 months and I have nothing but great things to say! The neighborhood is super cute, quiet, and very safe! The townhomes are modern, spacious, and quiet. The management team and maintenance personnel are great. The management team returns calls and emails in a timely manner every time and the maintenance personnel has responded to my requests within 48 hours. Evans Farm is a great place to call home with so many living options!
Property Manager at The Cove at Evans Farm, Responded To This Review
We are beaming at this review! It is so wonderful to hear such kind words and appreciation from our residents. Our team works hard to create a 5-star living experience for all of our valued residents and it is great to know that those efforts have not gone unnoticed. We are glad we are able to make our community feel like home and that our team has been able to provide you with amazing service. Please let us know if there is anything you may need from us, we are happy to help. Thanks again, it's reviews like this that make us love what we do!
This property is impressive and has all the amenities one could imagine. There are community activities for everyone. The moving process and staff were impeccable. The staff are responsive to needs. The structure and design of the townhome is immaculate. My dwelling is very commodious. I am so happy to call this place my home!!!!
Property Manager at The Cove at Evans Farm, Responded To This Review
Our team appreciates your support and we are happy to hear that you have been met with exceptional service. We believe our residents deserve a 5-star place to call home so please reach out if there is anything we can do to improve your experience here. Your happiness is so important to us!
We love Evans Farm and the staff is amazing. Great place to rent and the amenities and neighborhood are awesome. They are so quick to help with any maintenance requests. Would highly recommend this community. .
Property Manager at The Cove at Evans Farm, Responded To This Review
Thank you for the 5-star rating as well as the recommendation! Our team cares deeply about our valued residents so it is great to hear that you have been benefiting from these efforts. Please let us know if there is anything we can do to improve your already 5-star experience.
The Cove at Evans Farm Photos
-
The Cove at Evans Farm
-
The Cove - Jackson: 2 Br, 2 Ba - 1,377 SF
-
-
-
The Cove - Exteriors
-
-
-
-
Nearby Apartments
Within 50 Miles of The Cove at Evans Farm
The Cove at Evans Farm has one to two bedrooms with rent ranges from $1,745/mo. to $2,695/mo.
You can take a virtual tour of The Cove at Evans Farm on Apartments.com.
What Are Walk Score®, Transit Score®, and Bike Score® Ratings?
Walk Score® measures the walkability of any address. Transit Score® measures access to public transit. Bike Score® measures the bikeability of any address.
What is a Sound Score Rating?
A Sound Score Rating aggregates noise caused by vehicle traffic, airplane traffic and local sources








