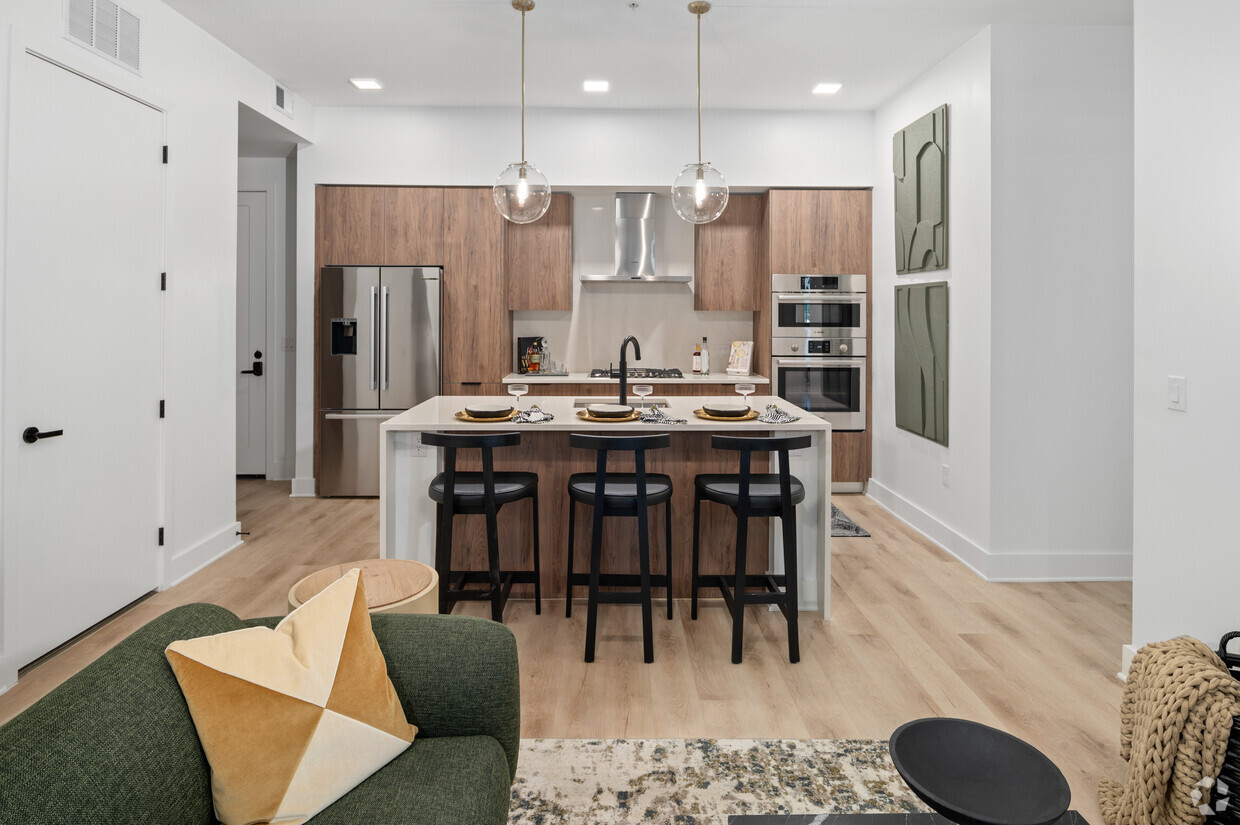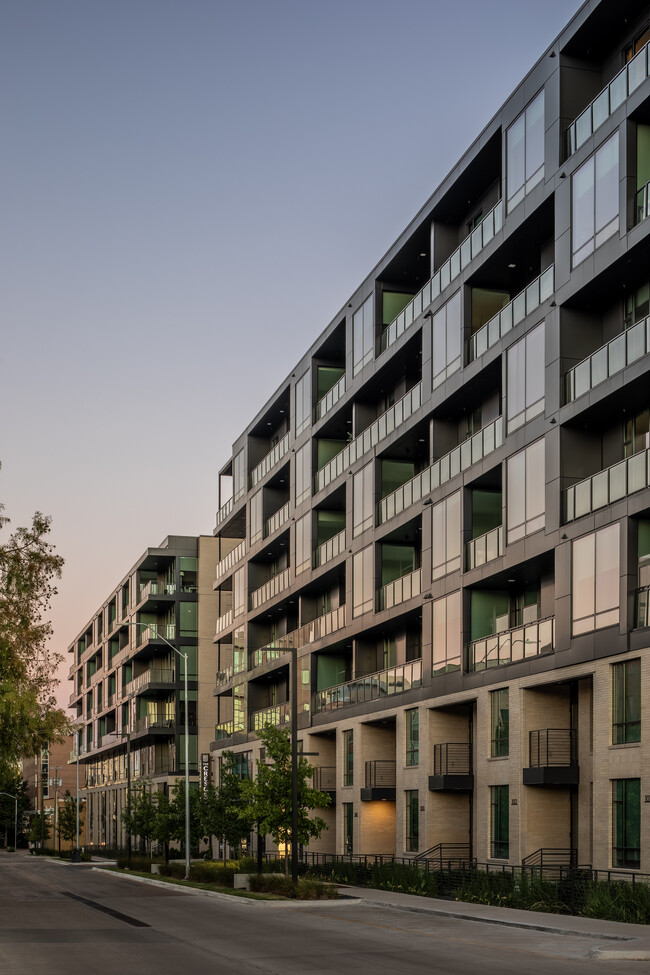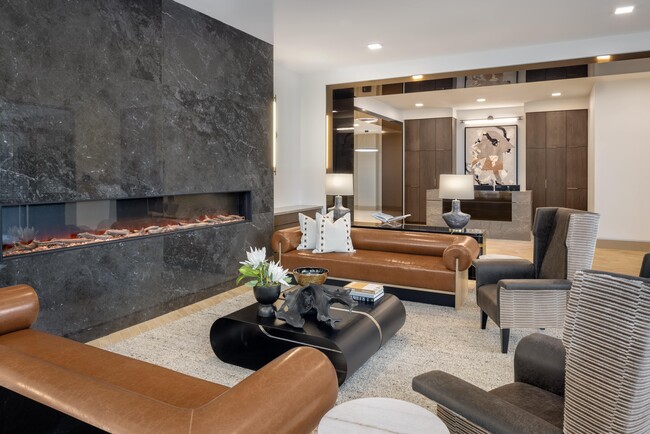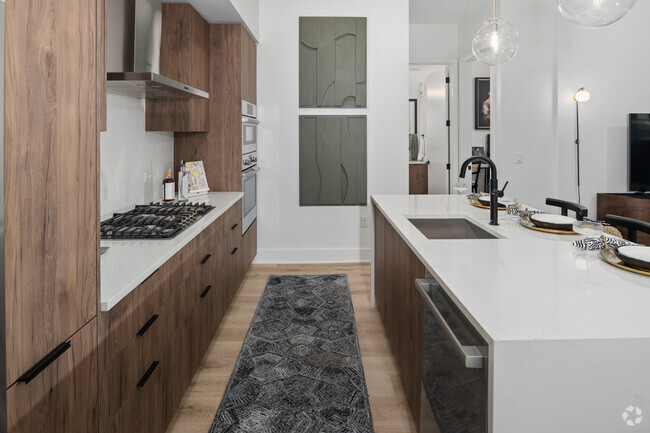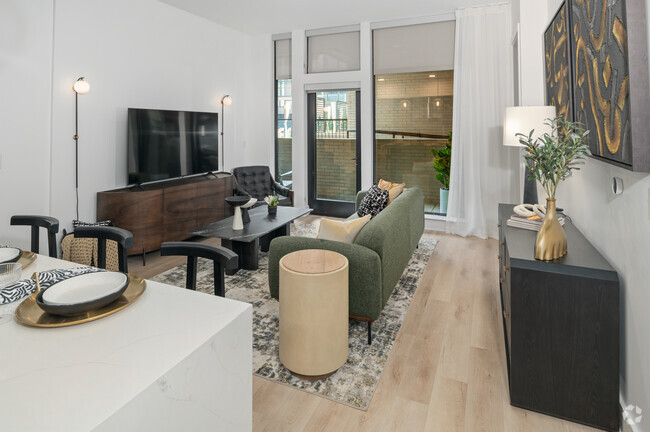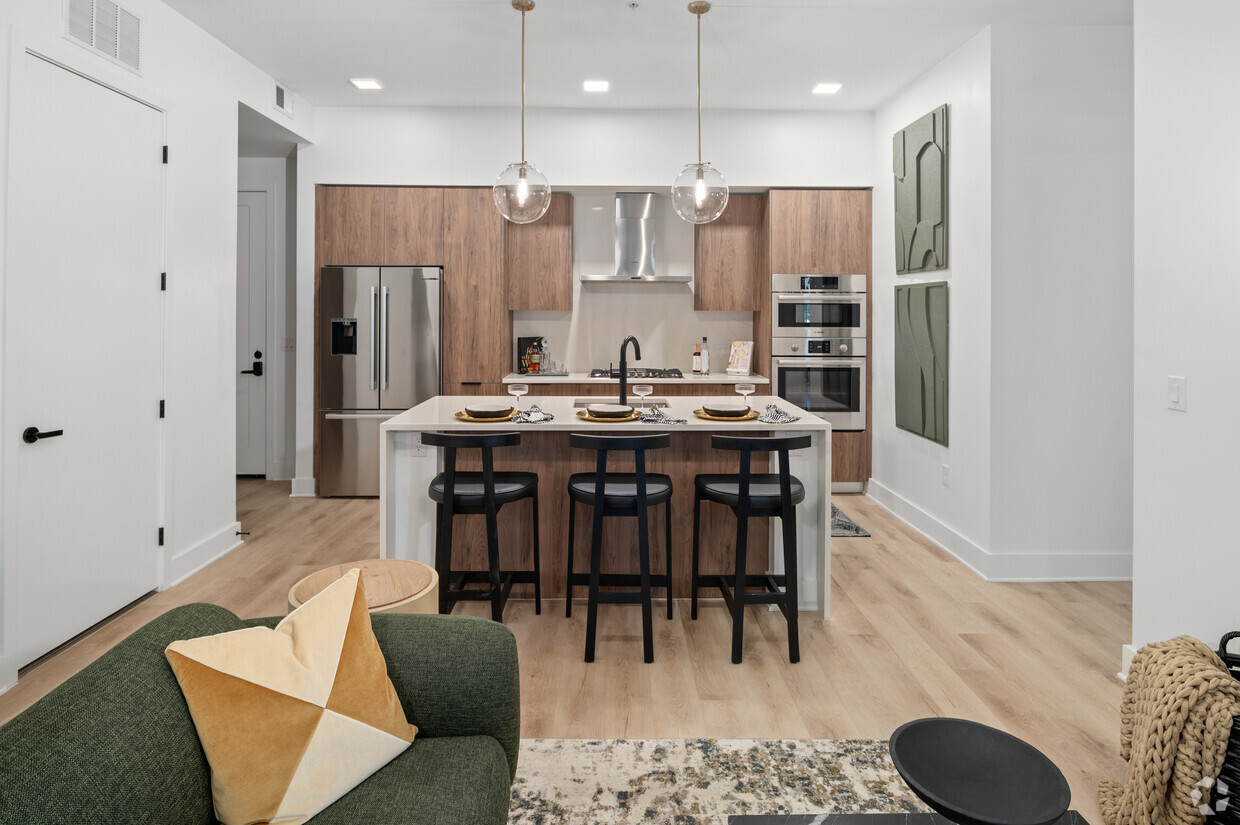The Crescent
800 Van Cliburn Way,
Fort Worth,
TX
76107
Leasing Office:
833 Van Cliburn Way, Fort Worth, TX 76107
Property Website

-
Monthly Rent
$2,278 - $6,547
-
Bedrooms
1 - 3 bd
-
Bathrooms
1 - 3 ba
-
Square Feet
699 - 2,259 sq ft

Pricing & Floor Plans
-
Unit 2-2009price $2,278square feet 701availibility Now
-
Unit 2-3011price $2,344square feet 719availibility Now
-
Unit 2-4011price $2,515square feet 769availibility Now
-
Unit 1-4018price $2,979square feet 912availibility Now
-
Unit 1-4022price $2,979square feet 912availibility Now
-
Unit 1-7018price $2,991square feet 912availibility Now
-
Unit 1-3020price $2,737square feet 842availibility Now
-
Unit 1-4020price $2,752square feet 842availibility Now
-
Unit 1-7020price $2,797square feet 842availibility Now
-
Unit 2-3003price $2,746square feet 845availibility Now
-
Unit 2-3004price $2,753square feet 847availibility Now
-
Unit 2-4004price $2,761square feet 847availibility Now
-
Unit 2-3012price $2,958square feet 910availibility Now
-
Unit 2-3010price $3,417square feet 1,045availibility Now
-
Unit 2-1008price $3,461square feet 1,065availibility Now
-
Unit 2-2008price $3,472square feet 1,065availibility Now
-
Unit 2-2006price $3,263square feet 1,001availibility Now
-
Unit 2-5008price $3,435square feet 1,044availibility Now
-
Unit 2-1007price $3,071square feet 945availibility Now
-
Unit 2-1005price $3,071square feet 945availibility Now
-
Unit 2-6005price $3,076square feet 932availibility Now
-
Unit 1-4005price $3,428square feet 1,050availibility Now
-
Unit 1-4017price $3,428square feet 1,050availibility Now
-
Unit 1-6017price $3,458square feet 1,050availibility Now
-
Unit 2-1004price $3,682square feet 1,133availibility Now
-
Unit 1-3024price $2,314square feet 723availibility Jun 24
-
Unit 2-3006price $4,343square feet 1,328availibility Now
-
Unit 2-2003price $3,474square feet 1,069availibility Now
-
Unit 2-3005price $3,684square feet 1,130availibility Now
-
Unit 2-4005price $3,695square feet 1,130availibility Now
-
Unit 1-5010price $4,362square feet 1,338availibility Now
-
Unit 1-6010price $4,394square feet 1,338availibility Now
-
Unit 1-4014price $4,539square feet 1,392availibility Now
-
Unit 1-3003price $4,462square feet 1,373availibility Now
-
Unit 1-4003price $4,477square feet 1,373availibility Now
-
Unit 1-5003price $4,492square feet 1,373availibility Now
-
Unit 1-7023price $5,665square feet 1,402availibility Now
-
Unit 1-1010price $6,547square feet 1,966availibility Now
-
Unit 1-4015price $4,477square feet 1,373availibility May 11
-
Unit 1-6021price $5,998square feet 1,657availibility Aug 7
-
Unit 2-2009price $2,278square feet 701availibility Now
-
Unit 2-3011price $2,344square feet 719availibility Now
-
Unit 2-4011price $2,515square feet 769availibility Now
-
Unit 1-4018price $2,979square feet 912availibility Now
-
Unit 1-4022price $2,979square feet 912availibility Now
-
Unit 1-7018price $2,991square feet 912availibility Now
-
Unit 1-3020price $2,737square feet 842availibility Now
-
Unit 1-4020price $2,752square feet 842availibility Now
-
Unit 1-7020price $2,797square feet 842availibility Now
-
Unit 2-3003price $2,746square feet 845availibility Now
-
Unit 2-3004price $2,753square feet 847availibility Now
-
Unit 2-4004price $2,761square feet 847availibility Now
-
Unit 2-3012price $2,958square feet 910availibility Now
-
Unit 2-3010price $3,417square feet 1,045availibility Now
-
Unit 2-1008price $3,461square feet 1,065availibility Now
-
Unit 2-2008price $3,472square feet 1,065availibility Now
-
Unit 2-2006price $3,263square feet 1,001availibility Now
-
Unit 2-5008price $3,435square feet 1,044availibility Now
-
Unit 2-1007price $3,071square feet 945availibility Now
-
Unit 2-1005price $3,071square feet 945availibility Now
-
Unit 2-6005price $3,076square feet 932availibility Now
-
Unit 1-4005price $3,428square feet 1,050availibility Now
-
Unit 1-4017price $3,428square feet 1,050availibility Now
-
Unit 1-6017price $3,458square feet 1,050availibility Now
-
Unit 2-1004price $3,682square feet 1,133availibility Now
-
Unit 1-3024price $2,314square feet 723availibility Jun 24
-
Unit 2-3006price $4,343square feet 1,328availibility Now
-
Unit 2-2003price $3,474square feet 1,069availibility Now
-
Unit 2-3005price $3,684square feet 1,130availibility Now
-
Unit 2-4005price $3,695square feet 1,130availibility Now
-
Unit 1-5010price $4,362square feet 1,338availibility Now
-
Unit 1-6010price $4,394square feet 1,338availibility Now
-
Unit 1-4014price $4,539square feet 1,392availibility Now
-
Unit 1-3003price $4,462square feet 1,373availibility Now
-
Unit 1-4003price $4,477square feet 1,373availibility Now
-
Unit 1-5003price $4,492square feet 1,373availibility Now
-
Unit 1-7023price $5,665square feet 1,402availibility Now
-
Unit 1-1010price $6,547square feet 1,966availibility Now
-
Unit 1-4015price $4,477square feet 1,373availibility May 11
-
Unit 1-6021price $5,998square feet 1,657availibility Aug 7
About The Crescent
Experience the epitome of contemporary elegance in the heart of Fort Worth, Texas, at The Crescent Residences. Our luxury apartment buildings redefine modern luxury living, offering an extraordinary blend of sophistication, comfort, and convenience. Nestled in the vibrant Cultural District, our residences are designed to elevate your lifestyle to new heights. Explore the unparalleled amenities, meticulously crafted modern luxury living rooms, and stunning views that await you at The Crescent Residences. Contact us today to secure your place in the epitome of Fort Worth living. Your next level of luxury awaits.
The Crescent is an apartment community located in Tarrant County and the 76107 ZIP Code. This area is served by the Fort Worth Independent attendance zone.
Unique Features
- Modern And Elegant Lobby
- Spacious walk-in closets
- Concierge Services Available 24/7
- In-pool Loungers
- Poolside Private Cabanas
- Built-in Shelving *
- Community Lifestyle Manager
- Extra Storage
- Floor-to-ceiling windows
- Large Closets
- Pet Friendly Building
- 24-hour Emergency Maintenance
- On-site Bike Storage
- Controlled Access Garage Parking
- Covered dog park
- Electric Vehicle Charging Stations
- Pet Spa With Grooming Stations
- Urban Terrace And Amenity Deck
- Air Conditioner
- Covered Dog Park For After-hours
- Elevated interior finishes
- Farmhouse-style single basin stainless steel sink
- Non-smoking Community
- Resident Storage Units Available
- Built-in Outdoor Kitchen
- Entertainment Club Room W Social Areas
- Mail Center With Dedicated Package Room
- Meeting Lounge And Catering Kitchen
- Outdoor Fireplace With Lounge Seating
- Premium Bosch stainless steel appliance package
Contact
Community Amenities
Pool
Fitness Center
Elevator
Concierge
Clubhouse
Roof Terrace
Controlled Access
Recycling
Property Services
- Package Service
- Community-Wide WiFi
- Wi-Fi
- Controlled Access
- Maintenance on site
- Property Manager on Site
- Concierge
- 24 Hour Access
- On-Site Retail
- Recycling
- Dry Cleaning Service
- Online Services
- Planned Social Activities
- Pet Care
- Pet Play Area
- Pet Washing Station
- EV Charging
- Key Fob Entry
Shared Community
- Elevator
- Business Center
- Clubhouse
- Lounge
- Storage Space
- Disposal Chutes
- Conference Rooms
Fitness & Recreation
- Fitness Center
- Spa
- Pool
- Bicycle Storage
Outdoor Features
- Roof Terrace
- Cabana
- Courtyard
- Grill
- Dog Park
Apartment Features
Washer/Dryer
Air Conditioning
Dishwasher
High Speed Internet Access
Hardwood Floors
Walk-In Closets
Island Kitchen
Microwave
Highlights
- High Speed Internet Access
- Wi-Fi
- Washer/Dryer
- Air Conditioning
- Heating
- Ceiling Fans
- Smoke Free
- Cable Ready
- Trash Compactor
- Storage Space
- Double Vanities
- Tub/Shower
- Fireplace
- Sprinkler System
- Framed Mirrors
- Wheelchair Accessible (Rooms)
Kitchen Features & Appliances
- Dishwasher
- Disposal
- Ice Maker
- Stainless Steel Appliances
- Pantry
- Island Kitchen
- Kitchen
- Microwave
- Oven
- Range
- Refrigerator
- Freezer
- Warming Drawer
- Instant Hot Water
- Quartz Countertops
- Gas Range
Model Details
- Hardwood Floors
- Carpet
- Dining Room
- High Ceilings
- Mud Room
- Office
- Den
- Crown Molding
- Vaulted Ceiling
- Views
- Walk-In Closets
- Linen Closet
- Double Pane Windows
- Window Coverings
- Wet Bar
- Large Bedrooms
- Floor to Ceiling Windows
- Balcony
- Patio
- Deck
- Lawn
Fees and Policies
The fees below are based on community-supplied data and may exclude additional fees and utilities. Use the calculator to add these fees to the base rent.
- One-Time Move-In Fees
-
Administrative Fee$199
-
Application Fee$99
- Dogs Allowed
-
No fees required
-
Requirements:Pet interview
-
Comments:ALL PETS WELCOME
- Cats Allowed
-
No fees required
-
Requirements:Pet interview
- Parking
-
Garage--Assigned Parking
- Storage Fees
-
Storage UnitStorage Units Start at $90 a month.$90/mo
Details
Lease Options
-
12, 13, 14, 15
Property Information
-
Built in 2024
-
168 units/7 stories
- Package Service
- Community-Wide WiFi
- Wi-Fi
- Controlled Access
- Maintenance on site
- Property Manager on Site
- Concierge
- 24 Hour Access
- On-Site Retail
- Recycling
- Dry Cleaning Service
- Online Services
- Planned Social Activities
- Pet Care
- Pet Play Area
- Pet Washing Station
- EV Charging
- Key Fob Entry
- Elevator
- Business Center
- Clubhouse
- Lounge
- Storage Space
- Disposal Chutes
- Conference Rooms
- Roof Terrace
- Cabana
- Courtyard
- Grill
- Dog Park
- Fitness Center
- Spa
- Pool
- Bicycle Storage
- Modern And Elegant Lobby
- Spacious walk-in closets
- Concierge Services Available 24/7
- In-pool Loungers
- Poolside Private Cabanas
- Built-in Shelving *
- Community Lifestyle Manager
- Extra Storage
- Floor-to-ceiling windows
- Large Closets
- Pet Friendly Building
- 24-hour Emergency Maintenance
- On-site Bike Storage
- Controlled Access Garage Parking
- Covered dog park
- Electric Vehicle Charging Stations
- Pet Spa With Grooming Stations
- Urban Terrace And Amenity Deck
- Air Conditioner
- Covered Dog Park For After-hours
- Elevated interior finishes
- Farmhouse-style single basin stainless steel sink
- Non-smoking Community
- Resident Storage Units Available
- Built-in Outdoor Kitchen
- Entertainment Club Room W Social Areas
- Mail Center With Dedicated Package Room
- Meeting Lounge And Catering Kitchen
- Outdoor Fireplace With Lounge Seating
- Premium Bosch stainless steel appliance package
- High Speed Internet Access
- Wi-Fi
- Washer/Dryer
- Air Conditioning
- Heating
- Ceiling Fans
- Smoke Free
- Cable Ready
- Trash Compactor
- Storage Space
- Double Vanities
- Tub/Shower
- Fireplace
- Sprinkler System
- Framed Mirrors
- Wheelchair Accessible (Rooms)
- Dishwasher
- Disposal
- Ice Maker
- Stainless Steel Appliances
- Pantry
- Island Kitchen
- Kitchen
- Microwave
- Oven
- Range
- Refrigerator
- Freezer
- Warming Drawer
- Instant Hot Water
- Quartz Countertops
- Gas Range
- Hardwood Floors
- Carpet
- Dining Room
- High Ceilings
- Mud Room
- Office
- Den
- Crown Molding
- Vaulted Ceiling
- Views
- Walk-In Closets
- Linen Closet
- Double Pane Windows
- Window Coverings
- Wet Bar
- Large Bedrooms
- Floor to Ceiling Windows
- Balcony
- Patio
- Deck
- Lawn
| Monday | 9am - 5pm |
|---|---|
| Tuesday | 9am - 5pm |
| Wednesday | 9am - 5pm |
| Thursday | 9am - 5pm |
| Friday | 9am - 5pm |
| Saturday | 10am - 5pm |
| Sunday | Closed |
On the west side of the Clear Fork Trinity River, less than 10 minutes from Downtown Fort Worth, lies the West 7th neighborhood. The area radiates out from the thoroughfare for which it’s named, stopping at West Lancaster Ave. in the south, Monticello in the west, and University Park in the north.
At the center of the West 7th neighborhood you’ll find Montgomery Plaza and Crocket Row, two massive collections of stores and restaurants that are the calling cards for the area. Oyster bars, taco shops, natural grocery stores, and more offer plenty of options to enjoy for a night out. Off of the main thoroughfare there’s a lot of new development going on. High-rise apartments are going up, as are chic modular homes. There are still plenty of quaint bungalows in the area, however, if contemporary isn’t your style.
There’s more to enjoy along the river as well. Trinity Park provides 252 acres to explore, including parks, trails, playgrounds, and a fishing pier.
Learn more about living in West 7th| Colleges & Universities | Distance | ||
|---|---|---|---|
| Colleges & Universities | Distance | ||
| Drive: | 6 min | 2.4 mi | |
| Drive: | 8 min | 3.8 mi | |
| Drive: | 12 min | 6.1 mi | |
| Drive: | 15 min | 7.6 mi |
 The GreatSchools Rating helps parents compare schools within a state based on a variety of school quality indicators and provides a helpful picture of how effectively each school serves all of its students. Ratings are on a scale of 1 (below average) to 10 (above average) and can include test scores, college readiness, academic progress, advanced courses, equity, discipline and attendance data. We also advise parents to visit schools, consider other information on school performance and programs, and consider family needs as part of the school selection process.
The GreatSchools Rating helps parents compare schools within a state based on a variety of school quality indicators and provides a helpful picture of how effectively each school serves all of its students. Ratings are on a scale of 1 (below average) to 10 (above average) and can include test scores, college readiness, academic progress, advanced courses, equity, discipline and attendance data. We also advise parents to visit schools, consider other information on school performance and programs, and consider family needs as part of the school selection process.
View GreatSchools Rating Methodology
Transportation options available in Fort Worth include Fort Worth Central Station, located 2.5 miles from The Crescent. The Crescent is near Dallas-Fort Worth International, located 26.5 miles or 37 minutes away, and Dallas Love Field, located 35.2 miles or 48 minutes away.
| Transit / Subway | Distance | ||
|---|---|---|---|
| Transit / Subway | Distance | ||
| Drive: | 6 min | 2.5 mi | |
| Drive: | 7 min | 2.7 mi | |
| Drive: | 9 min | 4.6 mi | |
| Drive: | 16 min | 8.1 mi | |
| Drive: | 22 min | 11.8 mi |
| Commuter Rail | Distance | ||
|---|---|---|---|
| Commuter Rail | Distance | ||
|
|
Drive: | 6 min | 2.5 mi |
|
|
Drive: | 7 min | 2.7 mi |
|
|
Drive: | 16 min | 9.6 mi |
|
|
Drive: | 23 min | 13.6 mi |
|
|
Drive: | 31 min | 22.1 mi |
| Airports | Distance | ||
|---|---|---|---|
| Airports | Distance | ||
|
Dallas-Fort Worth International
|
Drive: | 37 min | 26.5 mi |
|
Dallas Love Field
|
Drive: | 48 min | 35.2 mi |
Time and distance from The Crescent.
| Shopping Centers | Distance | ||
|---|---|---|---|
| Shopping Centers | Distance | ||
| Walk: | 4 min | 0.3 mi | |
| Walk: | 5 min | 0.3 mi | |
| Walk: | 9 min | 0.5 mi |
| Parks and Recreation | Distance | ||
|---|---|---|---|
| Parks and Recreation | Distance | ||
|
Fort Worth Museum of Science & History
|
Walk: | 14 min | 0.7 mi |
|
Fort Worth Botanic Garden
|
Walk: | 18 min | 1.0 mi |
|
Fort Worth Zoo
|
Drive: | 5 min | 2.3 mi |
|
Botanical Research Institute of Texas
|
Drive: | 6 min | 2.4 mi |
|
Trinity Trails
|
Drive: | 7 min | 3.1 mi |
| Hospitals | Distance | ||
|---|---|---|---|
| Hospitals | Distance | ||
| Drive: | 5 min | 2.5 mi | |
| Drive: | 5 min | 2.5 mi | |
| Drive: | 5 min | 2.5 mi |
| Military Bases | Distance | ||
|---|---|---|---|
| Military Bases | Distance | ||
| Drive: | 11 min | 5.3 mi | |
| Drive: | 38 min | 26.2 mi |
The Crescent Photos
-
The Crescent
-
2BD, 2BA, 1,200SF
-
-
Fort Worth's Premier Apartment Community Apartment Community
-
Spacious 2 Bed, 2 Bath | 1,200 Sq. Ft. | Gourmet Kitchen
-
Expansive 2 Bed, 2 Bath | 1,200 Sq. Ft. | Open-Concept Living Room
-
Inviting Bedroom 1 | 2 Bed, 2 Bath | 1,200 Sq. Ft.
-
-
Luxurious Shower | 2 Bed, 2 Bath | 1,200 Sq. Ft.
The Crescent has one to three bedrooms with rent ranges from $2,278/mo. to $6,547/mo.
You can take a virtual tour of The Crescent on Apartments.com.
The Crescent is in West 7th in the city of Fort Worth. Here you’ll find three shopping centers within 0.5 mile of the property. Five parks are within 3.1 miles, including Fort Worth Museum of Science & History, Fort Worth Botanic Garden, and Fort Worth Zoo.
What Are Walk Score®, Transit Score®, and Bike Score® Ratings?
Walk Score® measures the walkability of any address. Transit Score® measures access to public transit. Bike Score® measures the bikeability of any address.
What is a Sound Score Rating?
A Sound Score Rating aggregates noise caused by vehicle traffic, airplane traffic and local sources
