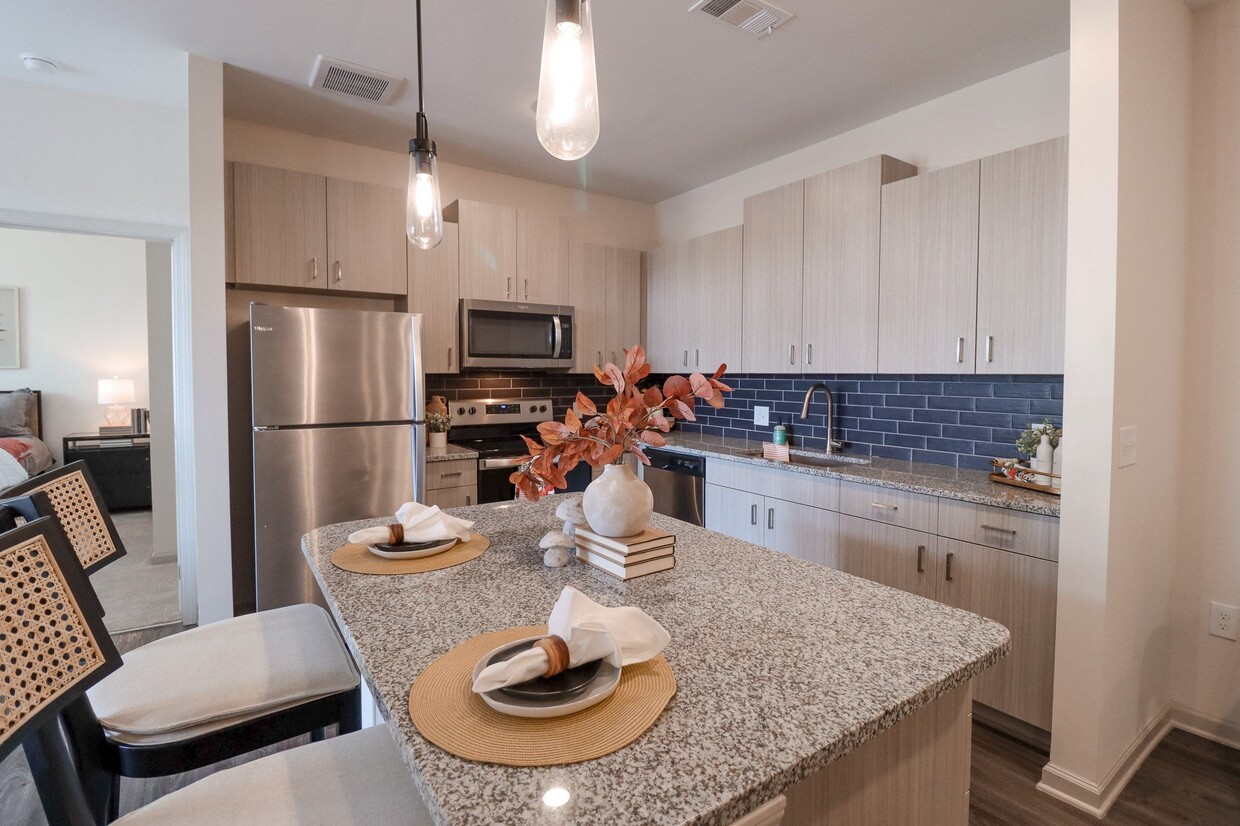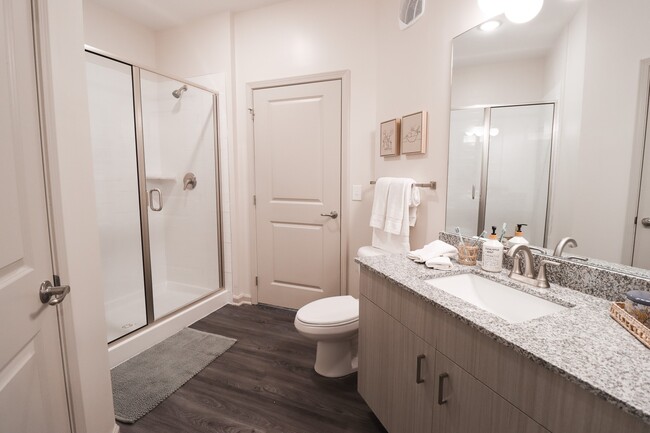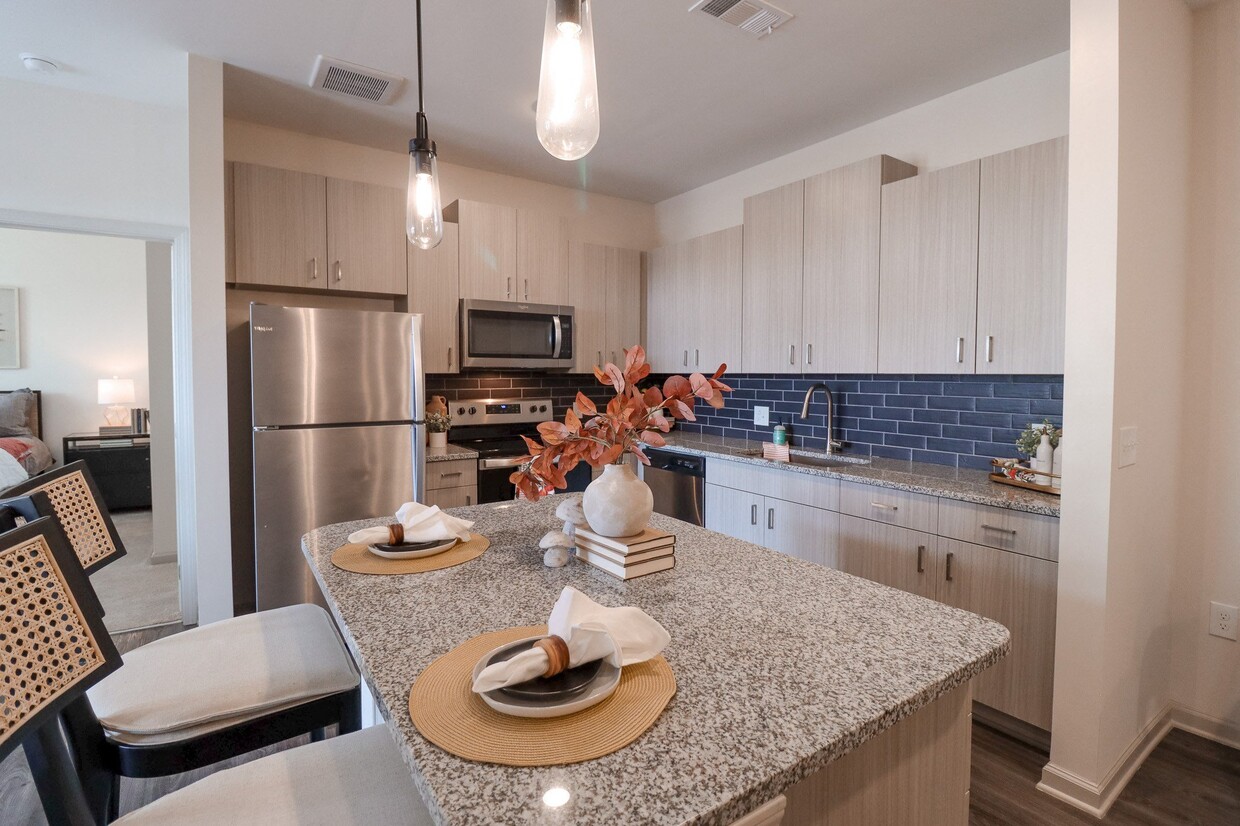
-
Monthly Rent
$1,255 - $3,949
-
Bedrooms
Studio - 3 bd
-
Bathrooms
1 - 2 ba
-
Square Feet
657 - 1,267 sq ft

Pricing & Floor Plans
-
Unit 10205price $1,255square feet 657availibility Now
-
Unit 11206price $1,305square feet 657availibility Now
-
Unit 07108price $1,315square feet 657availibility Now
-
Unit 05016price $1,363square feet 777availibility Now
-
Unit 05316price $1,368square feet 777availibility Now
-
Unit 07204price $1,483square feet 777availibility May 1
-
Unit 05303price $1,435square feet 777availibility Now
-
Unit 05214price $1,475square feet 777availibility Now
-
Unit 12303price $1,485square feet 777availibility Now
-
Unit 03200price $2,149square feet 1,128availibility Now
-
Unit 09200price $2,174square feet 1,128availibility May 19
-
Unit 06200price $2,174square feet 1,128availibility Jun 23
-
Unit 01211price $1,785square feet 1,099availibility May 9
-
Unit 12301price $1,776square feet 1,117availibility May 29
-
Unit 05301price $2,115square feet 1,267availibility Now
-
Unit 05101price $2,150square feet 1,267availibility Now
-
Unit 05102price $2,150square feet 1,267availibility Now
-
Unit 10205price $1,255square feet 657availibility Now
-
Unit 11206price $1,305square feet 657availibility Now
-
Unit 07108price $1,315square feet 657availibility Now
-
Unit 05016price $1,363square feet 777availibility Now
-
Unit 05316price $1,368square feet 777availibility Now
-
Unit 07204price $1,483square feet 777availibility May 1
-
Unit 05303price $1,435square feet 777availibility Now
-
Unit 05214price $1,475square feet 777availibility Now
-
Unit 12303price $1,485square feet 777availibility Now
-
Unit 03200price $2,149square feet 1,128availibility Now
-
Unit 09200price $2,174square feet 1,128availibility May 19
-
Unit 06200price $2,174square feet 1,128availibility Jun 23
-
Unit 01211price $1,785square feet 1,099availibility May 9
-
Unit 12301price $1,776square feet 1,117availibility May 29
-
Unit 05301price $2,115square feet 1,267availibility Now
-
Unit 05101price $2,150square feet 1,267availibility Now
-
Unit 05102price $2,150square feet 1,267availibility Now
About The Crest at Acworth
NEW LOWERED RENTAL RATES! Enjoy lower rental rates on all of our Studio, 1, 2, and 3 bedroom apartment homes. - $50 Online Application - Come tour with us today!
The Crest at Acworth is an apartment community located in Cherokee County and the 30102 ZIP Code. This area is served by the Cherokee County attendance zone.
Unique Features
- 9 Foot Ceilings
- Energy Efficient Stainless-Steel Appliances
- Firepit
- Luxury Wood Style Flooring
- Complimentary Plant Watering
- Electric Car Charging Stations
- Extended Kitchen Islands
- Pendant Lighting
- Chic Black Subway Backsplash in Kitchens
- Grilling Stations
- Garden Style Soaking Tub*
- Private Balconies
- Washer and Dryer Hookup*
- Wheelchair Access
- Wooded Views
- 24 Hour Fitness and Yoga Studio
- Bark Park
- Carpeting
- Ceiling Fans*
- Glass Walk-In Showers*
- No Pet Breed or Weight Restrictions
- Pool View
- Wood Grain Shaker Cabinets
- 1st Floor
- Cafe Lounge with Coffee Bar
- Efficient Washers and Dryers*
- Free Paddle Board Rentals
- Goose Neck Kitchen Faucet
- Green Building
- Soft Close Cabinets
- Spacious Walk-In Closets
Community Amenities
Pool
Fitness Center
Clubhouse
Controlled Access
- Package Service
- Controlled Access
- Maintenance on site
- Hearing Impaired Accessible
- Vision Impaired Accessible
- Trash Pickup - Door to Door
- Online Services
- Planned Social Activities
- Pet Play Area
- EV Charging
- Key Fob Entry
- Business Center
- Clubhouse
- Lounge
- Fitness Center
- Pool
- Gated
- Sundeck
- Dog Park
Apartment Features
Washer/Dryer
Air Conditioning
Dishwasher
Washer/Dryer Hookup
Hardwood Floors
Walk-In Closets
Island Kitchen
Granite Countertops
Highlights
- Wi-Fi
- Washer/Dryer
- Washer/Dryer Hookup
- Air Conditioning
- Heating
- Ceiling Fans
- Smoke Free
- Trash Compactor
- Tub/Shower
Kitchen Features & Appliances
- Dishwasher
- Disposal
- Granite Countertops
- Stainless Steel Appliances
- Island Kitchen
- Kitchen
- Microwave
- Oven
- Refrigerator
- Freezer
- Instant Hot Water
Model Details
- Hardwood Floors
- Carpet
- High Ceilings
- Walk-In Closets
- Window Coverings
- Large Bedrooms
- Balcony
- Patio
Fees and Policies
The fees below are based on community-supplied data and may exclude additional fees and utilities. Use the calculator to add these fees to the base rent.
- Monthly Utilities & Services
-
Package Lockers$3
-
Pest Control$5
-
Valet Trash$30
- One-Time Move-In Fees
-
Administrative Fee$150
-
Application Fee$100
-
Resident Access Keys/Cards/Locks Remotes FeePer Lease Holder$75
- Dogs Allowed
-
No fees required
- Cats Allowed
-
No fees required
- Parking
-
Surface Lot--
-
Other--
-
Garage--
Details
Lease Options
-
Short term lease
Property Information
-
Built in 2023
-
314 units/3 stories
- Package Service
- Controlled Access
- Maintenance on site
- Hearing Impaired Accessible
- Vision Impaired Accessible
- Trash Pickup - Door to Door
- Online Services
- Planned Social Activities
- Pet Play Area
- EV Charging
- Key Fob Entry
- Business Center
- Clubhouse
- Lounge
- Gated
- Sundeck
- Dog Park
- Fitness Center
- Pool
- 9 Foot Ceilings
- Energy Efficient Stainless-Steel Appliances
- Firepit
- Luxury Wood Style Flooring
- Complimentary Plant Watering
- Electric Car Charging Stations
- Extended Kitchen Islands
- Pendant Lighting
- Chic Black Subway Backsplash in Kitchens
- Grilling Stations
- Garden Style Soaking Tub*
- Private Balconies
- Washer and Dryer Hookup*
- Wheelchair Access
- Wooded Views
- 24 Hour Fitness and Yoga Studio
- Bark Park
- Carpeting
- Ceiling Fans*
- Glass Walk-In Showers*
- No Pet Breed or Weight Restrictions
- Pool View
- Wood Grain Shaker Cabinets
- 1st Floor
- Cafe Lounge with Coffee Bar
- Efficient Washers and Dryers*
- Free Paddle Board Rentals
- Goose Neck Kitchen Faucet
- Green Building
- Soft Close Cabinets
- Spacious Walk-In Closets
- Wi-Fi
- Washer/Dryer
- Washer/Dryer Hookup
- Air Conditioning
- Heating
- Ceiling Fans
- Smoke Free
- Trash Compactor
- Tub/Shower
- Dishwasher
- Disposal
- Granite Countertops
- Stainless Steel Appliances
- Island Kitchen
- Kitchen
- Microwave
- Oven
- Refrigerator
- Freezer
- Instant Hot Water
- Hardwood Floors
- Carpet
- High Ceilings
- Walk-In Closets
- Window Coverings
- Large Bedrooms
- Balcony
- Patio
| Monday | 9am - 6pm |
|---|---|
| Tuesday | 9am - 6pm |
| Wednesday | 9am - 6pm |
| Thursday | 9am - 6pm |
| Friday | 9am - 6pm |
| Saturday | 10am - 5pm |
| Sunday | 1pm - 5pm |
Situated about 30 miles northwest of Downtown Atlanta, the sprawling city of Acworth is a thriving suburban community. With a historic downtown district, small-town feel, and big-city convenience, Acworth has a little something for everyone.
Located in the foothills of the North Georgia Mountains, Acworth boasts scenic views, wooded avenues, and a commendable family-friendly atmosphere. Lovers of food, shopping, and outdoor adventure should look no further. Local restaurants and shops reside around town, giving residents a taste of locally sourced cuisine while maintaining big-city proximity.
Nestled along the banks of Lake Acworth and Allatoona Lake, residents have access to aquatic recreation just outside of their front door. After all, Acworth is known as the Lake City. To pair with living on the lake, residents of Acworth also have access to premier community parks, such as Logan Farm Park and Cauble Park.
Learn more about living in Acworth| Colleges & Universities | Distance | ||
|---|---|---|---|
| Colleges & Universities | Distance | ||
| Drive: | 5 min | 2.1 mi | |
| Drive: | 12 min | 8.2 mi | |
| Drive: | 24 min | 14.1 mi | |
| Drive: | 23 min | 15.7 mi |
 The GreatSchools Rating helps parents compare schools within a state based on a variety of school quality indicators and provides a helpful picture of how effectively each school serves all of its students. Ratings are on a scale of 1 (below average) to 10 (above average) and can include test scores, college readiness, academic progress, advanced courses, equity, discipline and attendance data. We also advise parents to visit schools, consider other information on school performance and programs, and consider family needs as part of the school selection process.
The GreatSchools Rating helps parents compare schools within a state based on a variety of school quality indicators and provides a helpful picture of how effectively each school serves all of its students. Ratings are on a scale of 1 (below average) to 10 (above average) and can include test scores, college readiness, academic progress, advanced courses, equity, discipline and attendance data. We also advise parents to visit schools, consider other information on school performance and programs, and consider family needs as part of the school selection process.
View GreatSchools Rating Methodology
Transportation options available in Acworth include Medical Center, located 27.3 miles from The Crest at Acworth. The Crest at Acworth is near Hartsfield - Jackson Atlanta International, located 40.5 miles or 52 minutes away.
| Transit / Subway | Distance | ||
|---|---|---|---|
| Transit / Subway | Distance | ||
|
|
Drive: | 36 min | 27.3 mi |
|
|
Drive: | 36 min | 28.2 mi |
|
|
Drive: | 37 min | 28.4 mi |
|
|
Drive: | 40 min | 29.4 mi |
|
|
Drive: | 41 min | 32.9 mi |
| Commuter Rail | Distance | ||
|---|---|---|---|
| Commuter Rail | Distance | ||
|
|
Drive: | 36 min | 28.5 mi |
| Airports | Distance | ||
|---|---|---|---|
| Airports | Distance | ||
|
Hartsfield - Jackson Atlanta International
|
Drive: | 52 min | 40.5 mi |
Time and distance from The Crest at Acworth.
| Shopping Centers | Distance | ||
|---|---|---|---|
| Shopping Centers | Distance | ||
| Drive: | 4 min | 1.9 mi | |
| Drive: | 6 min | 3.1 mi | |
| Drive: | 5 min | 3.1 mi |
| Parks and Recreation | Distance | ||
|---|---|---|---|
| Parks and Recreation | Distance | ||
|
Leone Hall Price Park
|
Drive: | 17 min | 8.9 mi |
|
Allatoona Lake
|
Drive: | 19 min | 9.1 mi |
|
Red Top Mountain State Park
|
Drive: | 16 min | 11.3 mi |
|
Etowah Indian Mounds Historic Site
|
Drive: | 22 min | 14.5 mi |
|
Kennesaw Mountain National Battlefield Park
|
Drive: | 25 min | 16.4 mi |
| Military Bases | Distance | ||
|---|---|---|---|
| Military Bases | Distance | ||
| Drive: | 30 min | 18.6 mi | |
| Drive: | 47 min | 35.5 mi |
Property Ratings at The Crest at Acworth
Water is part of your rent payment. It can’t be paid separate. This property has issues with leaks that result in an extra $300 being added to your rent payment for 1month of water usage. I have a 2 bedroom 2 bathroom with no roommate. There is no way that kind of bill can be justified when the average water bill for a unit of my size is around $50. The property is aware of the issue and have no solution. The bill will be your responsibility to pay. Avoid this property.
Property Manager at The Crest at Acworth, Responded To This Review
We are disappointed this issue has impacted your overall experience, and we would like the chance to answer any questions you have. Please contact the office to discuss your water bill and ways we can improve your experience in the future.
Don’t believe all reviews you see on their page some are made by the actual property and people they know .Me and my girlfriend had a very bad experience here . Our rent was so high for what little you get as a resident. After living here we were unhappy with several things like the mail room for one, it’s not secure and also we had to pay to gain access to the pool and gym with $75 fobs for each of us.The agent Hannah was ok but the rest were horrible all they care about is getting their commission they do not care about their residents. I called in with a few complaints about the apartment and each time I would get either Dakota or Megan they were so unhelpful and rude . I do not recommend this place.
Property Manager at The Crest at Acworth, Responded To This Review
We care about resident feedback and will be sure to share it with the appropriate members of our team so we can work to improve in the future. Providing fair policies and excellent customer service is important to us, and we take your review seriously. If you have any questions or would like to discuss your experience in more detail, feel free to reach out to the office to speak with our team.
The Crest at Acworth Photos
-
-
2BR, 2BA - 1,150SF
-
-
-
-
-
-
-
Models
-
Studio
-
Studio
-
1 Bedroom
-
1 Bedroom
-
1 Bedroom
-
1 Bedroom
Nearby Apartments
Within 50 Miles of The Crest at Acworth
-
The Crest at Laurel Canyon
30 Laurel Canyon Village Cir
Canton, GA 30114
1-3 Br $1,350-$3,861 15.2 mi
-
The Wren Apartments
305 Collins Industrial Way
Lawrenceville, GA 30043
1-2 Br $1,440-$3,253 38.6 mi
-
The Crest at Oakwood
900 Oakwood Community Cir
Oakwood, GA 30566
1-3 Br $1,365-$2,160 45.2 mi
-
The Crest at South Point
300 Highway 81
Mcdonough, GA 30253
1-3 Br $1,505-$3,220 52.5 mi
The Crest at Acworth has studios to three bedrooms with rent ranges from $1,255/mo. to $3,949/mo.
You can take a virtual tour of The Crest at Acworth on Apartments.com.
What Are Walk Score®, Transit Score®, and Bike Score® Ratings?
Walk Score® measures the walkability of any address. Transit Score® measures access to public transit. Bike Score® measures the bikeability of any address.
What is a Sound Score Rating?
A Sound Score Rating aggregates noise caused by vehicle traffic, airplane traffic and local sources









Responded To This Review