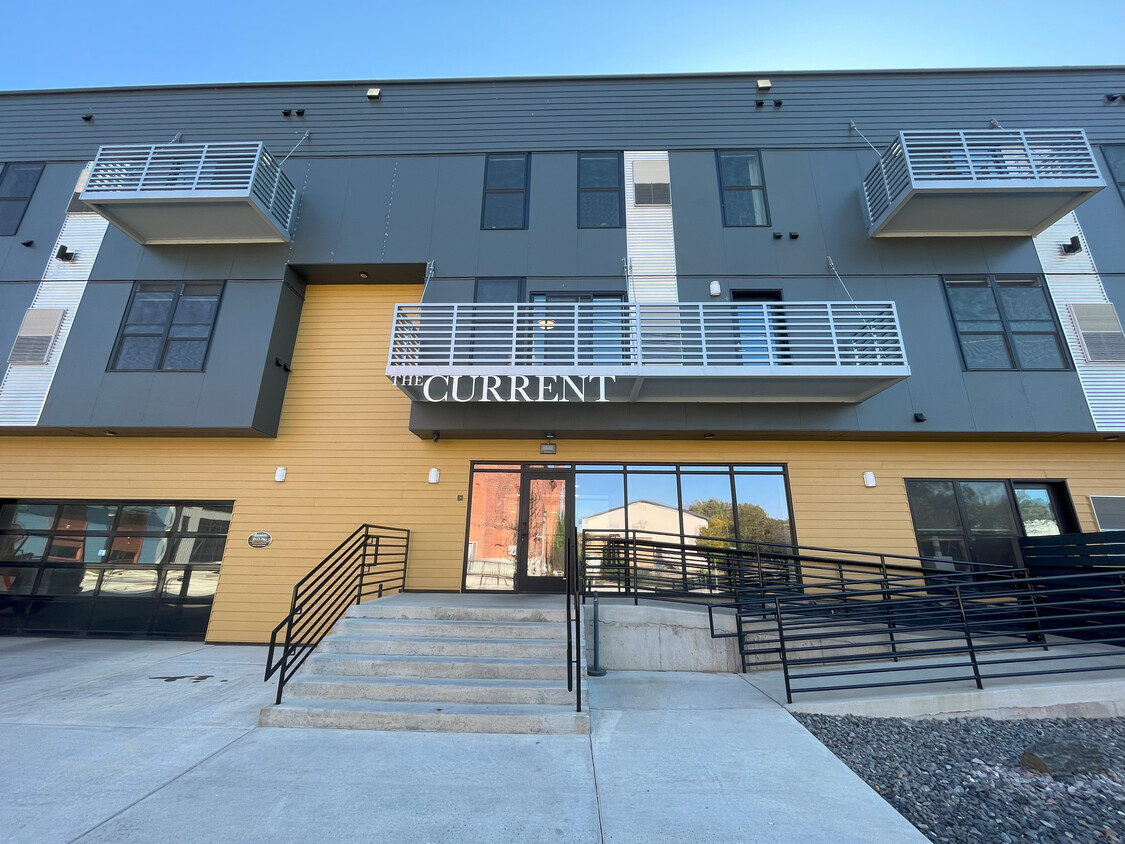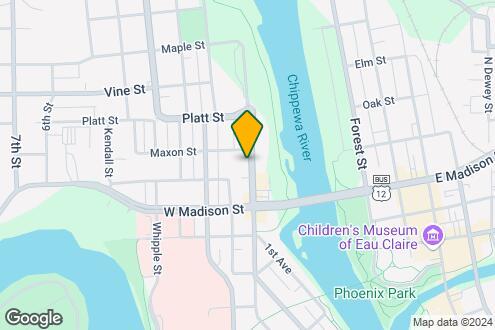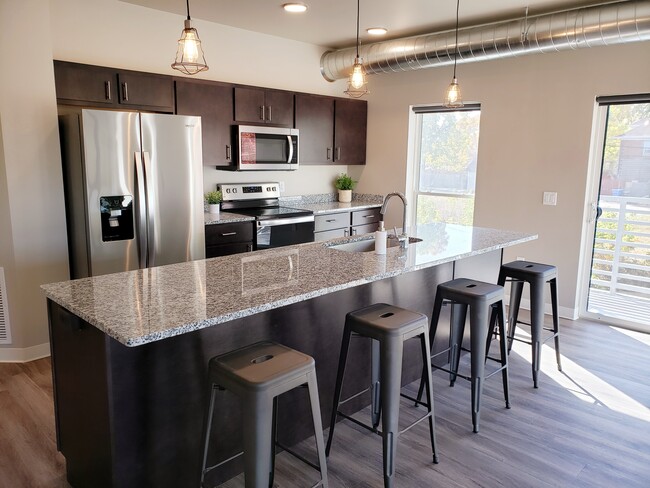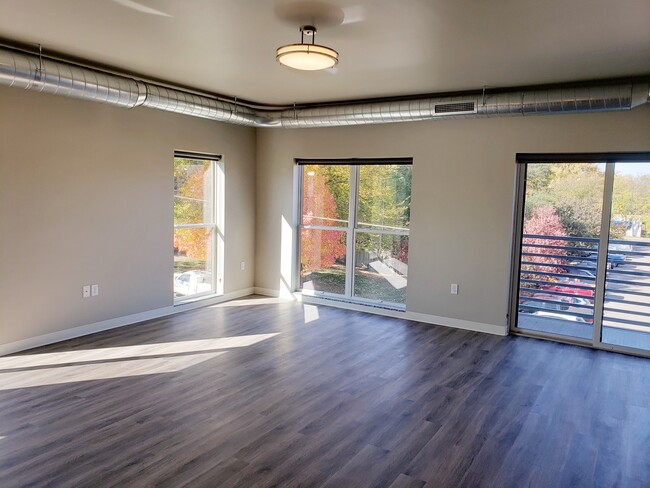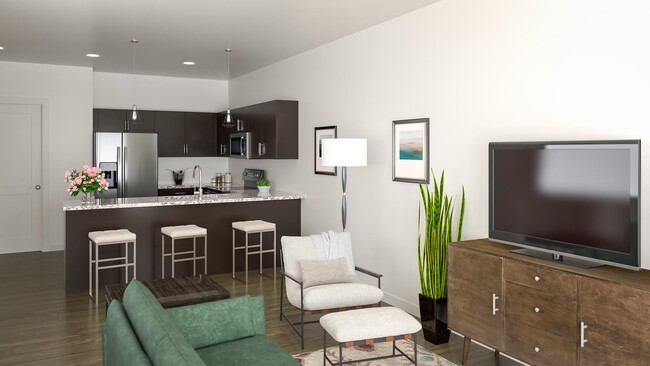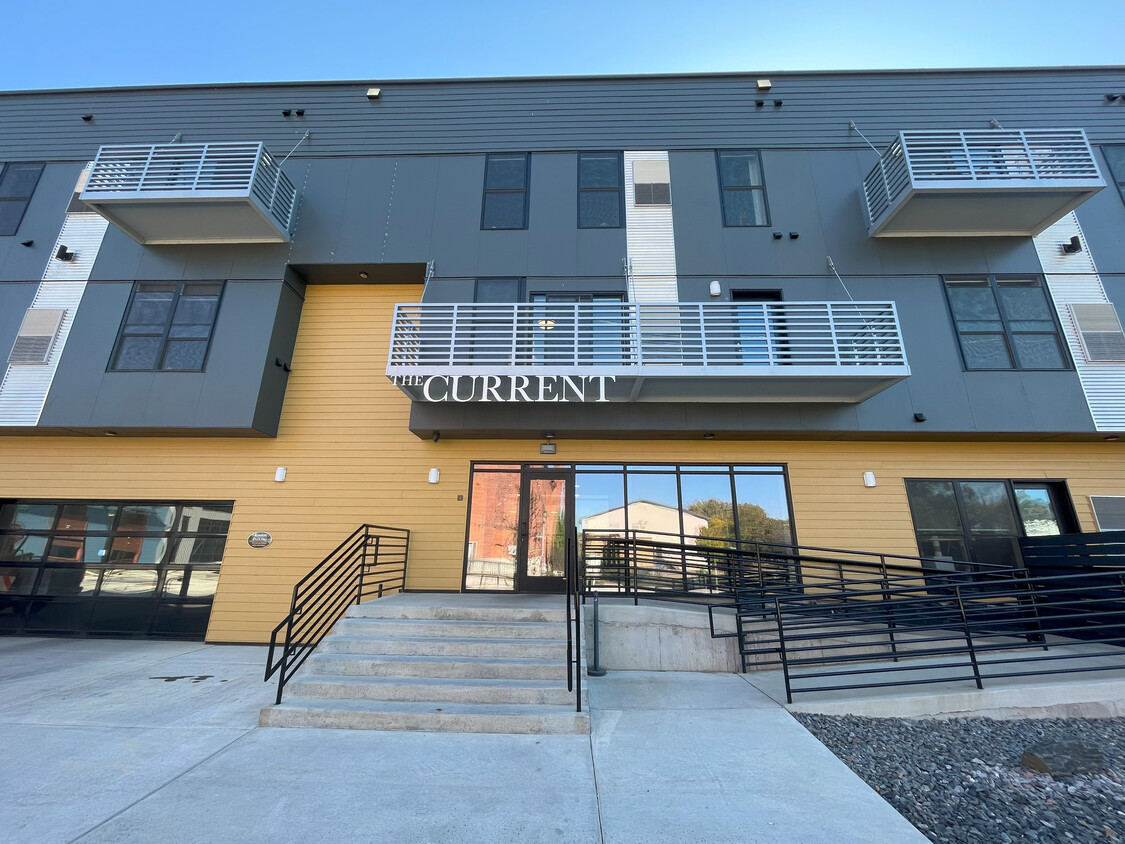-
Monthly Rent
$995 - $1,495
-
Bedrooms
Studio - 1 bd
-
Bathrooms
1 ba
-
Square Feet
468 - 736 sq ft
Pricing & Floor Plans
-
Unit 125price $995square feet 468availibility Now
-
Unit 122price $995square feet 468availibility Now
-
Unit 327price $1,150square feet 507availibility Now
-
Unit 205price $1,495square feet 736availibility Apr 30
-
Unit 323price $1,495square feet 736availibility Apr 30
-
Unit 125price $995square feet 468availibility Now
-
Unit 122price $995square feet 468availibility Now
-
Unit 327price $1,150square feet 507availibility Now
-
Unit 205price $1,495square feet 736availibility Apr 30
-
Unit 323price $1,495square feet 736availibility Apr 30
About The Current
Studio Rent Special Get $2,000 OFF with a 12-Month Lease! Furnished studio apartments start at $1295 Specials Offered for Limited Time | Subject to Change | Terms and conditions apply. Find your new home at The Current. Conveniently located across from the river and within walking distance to downtown Eau Claire and Luther Hospital. Bring your pets - the Current is Pet Friendly! Our heated, underground parking features a fully-equipped indoor fitness center; spacious bike storage and tuning area; pet wash station; a car detailing station and extra storage. Our dedicated package room and mailbox lobby are next to the on-site office, which is available to all our residents. Enjoy planned socials in our Gather room or reserve the space for your function and open the full wall of overhead doors which lead to our outdoor grilling patio. Don't forget to relax in our Yoga and Meditation Space. Residents enjoy the convenience of paying their rent via a resident app. Schedule a tour today with our friendly on-site staff!
The Current is an apartment community located in Eau Claire County and the 54703 ZIP Code. This area is served by the Eau Claire Area attendance zone.
Unique Features
- Extra Storage Available for a Fee
- Pet Wash Station
- Some Homes With Double Balconies
- Bedroom Ceiling Fans
- Central Air Conditioning and Heat
- Flat Top Stove with Frozen Bake Technology
- Programmable Thermostat
- Courtyard with Grilling Area
- Ice Makers in all Apartments
- Bedroom Ceiling Fans (1 and 2 Bedrooms)
- Cable, Dish and High Speed Internet Ready
- Flexible Lease Terms
- Granite Counter Tops
- Over-The-Stove Microwave
- Stainless Steel Whirlpool Appliance Package
- Water/Sewer & Hot Water Included
- Whirlpool Appliances
- Clubhouse Features Full Kitchen/Media
- Dens in Select Homes
- Elevator Service
- Plank Flooring and Carpeting
- Riverview, Balconies, Pet Friendly
- Indoor Mailbox Lobby
- Indoor Trash and Recyle Room
- Large Closets
- Private Entrances in Select Homes
- Trash & Recycling Included
- BBQ/Picnic Area
- Extra Storage Available ($35 - $45/month)
- Indoor Bike Room And Tuning Area
- In-Home Laundry
- Planned Community Activities
- Trash Room In Underground Parking Area
Community Amenities
Fitness Center
Elevator
Clubhouse
Controlled Access
Recycling
Business Center
Grill
Gated
Property Services
- Package Service
- Wi-Fi
- Controlled Access
- Maintenance on site
- Property Manager on Site
- Video Patrol
- 24 Hour Access
- Recycling
- Renters Insurance Program
- Online Services
- Planned Social Activities
- Pet Washing Station
- Public Transportation
- Key Fob Entry
Shared Community
- Elevator
- Business Center
- Clubhouse
- Multi Use Room
- Storage Space
- Walk-Up
Fitness & Recreation
- Fitness Center
- Bicycle Storage
- Walking/Biking Trails
Outdoor Features
- Gated
- Courtyard
- Grill
- Picnic Area
Student Features
- Individual Locking Bedrooms
- Private Bathroom
- Study Lounge
- Walk To Campus
- Individual Leases Available
Apartment Features
Washer/Dryer
Air Conditioning
Dishwasher
High Speed Internet Access
Walk-In Closets
Island Kitchen
Granite Countertops
Microwave
Highlights
- High Speed Internet Access
- Wi-Fi
- Washer/Dryer
- Air Conditioning
- Heating
- Ceiling Fans
- Smoke Free
- Cable Ready
- Security System
- Storage Space
- Double Vanities
- Tub/Shower
- Handrails
- Intercom
- Sprinkler System
- Wheelchair Accessible (Rooms)
Kitchen Features & Appliances
- Dishwasher
- Disposal
- Ice Maker
- Granite Countertops
- Stainless Steel Appliances
- Pantry
- Island Kitchen
- Eat-in Kitchen
- Kitchen
- Microwave
- Oven
- Range
- Refrigerator
- Freezer
- Instant Hot Water
Model Details
- Carpet
- Vinyl Flooring
- Dining Room
- High Ceilings
- Family Room
- Office
- Den
- Views
- Walk-In Closets
- Linen Closet
- Double Pane Windows
- Window Coverings
- Large Bedrooms
- Floor to Ceiling Windows
- Balcony
- Patio
- Deck
- Lawn
Fees and Policies
The fees below are based on community-supplied data and may exclude additional fees and utilities. Use the calculator to add these fees to the base rent.
- One-Time Move-In Fees
-
Administrative FeeNo administrative fees.$0
-
Application FeeNo application fees.$0
- Dogs Allowed
-
Monthly pet rent$50
-
One time Fee$0
-
Pet deposit$0
-
Pet Limit2
-
Restrictions:Limits 2 pets total
-
Comments:Breed Restrictions
- Cats Allowed
-
Monthly pet rent$40
-
One time Fee$0
-
Pet deposit$0
-
Pet Limit2
-
Requirements:Spayed/Neutered
-
Restrictions:Limit 2 pets total
-
Comments:Spayed/Neutered required
- Parking
-
Surface Lot$40/mo15 Spaces
-
Other--
-
GarageHeated Underground Parking.$65/mo68 Spaces, Assigned Parking
- Storage Fees
-
Bike StorageSecured Bike Storage Room in underground garage - included in rent.$0/mo
-
Storage - MediumCage Enclosed storage unit - 9 feet x 6 feet in size - resident provides padlock and key.$35/mo
-
Storage - LargeWall Enclosed Storage Room - 9 feet x 7 feet in size - security door, lock, and key provided.$45/mo
Details
Utilities Included
-
Gas
-
Water
-
Trash Removal
-
Sewer
Lease Options
-
12
Property Information
-
Built in 2020
-
71 units/3 stories
- Package Service
- Wi-Fi
- Controlled Access
- Maintenance on site
- Property Manager on Site
- Video Patrol
- 24 Hour Access
- Recycling
- Renters Insurance Program
- Online Services
- Planned Social Activities
- Pet Washing Station
- Public Transportation
- Key Fob Entry
- Elevator
- Business Center
- Clubhouse
- Multi Use Room
- Storage Space
- Walk-Up
- Gated
- Courtyard
- Grill
- Picnic Area
- Fitness Center
- Bicycle Storage
- Walking/Biking Trails
- Individual Locking Bedrooms
- Private Bathroom
- Study Lounge
- Walk To Campus
- Individual Leases Available
- Extra Storage Available for a Fee
- Pet Wash Station
- Some Homes With Double Balconies
- Bedroom Ceiling Fans
- Central Air Conditioning and Heat
- Flat Top Stove with Frozen Bake Technology
- Programmable Thermostat
- Courtyard with Grilling Area
- Ice Makers in all Apartments
- Bedroom Ceiling Fans (1 and 2 Bedrooms)
- Cable, Dish and High Speed Internet Ready
- Flexible Lease Terms
- Granite Counter Tops
- Over-The-Stove Microwave
- Stainless Steel Whirlpool Appliance Package
- Water/Sewer & Hot Water Included
- Whirlpool Appliances
- Clubhouse Features Full Kitchen/Media
- Dens in Select Homes
- Elevator Service
- Plank Flooring and Carpeting
- Riverview, Balconies, Pet Friendly
- Indoor Mailbox Lobby
- Indoor Trash and Recyle Room
- Large Closets
- Private Entrances in Select Homes
- Trash & Recycling Included
- BBQ/Picnic Area
- Extra Storage Available ($35 - $45/month)
- Indoor Bike Room And Tuning Area
- In-Home Laundry
- Planned Community Activities
- Trash Room In Underground Parking Area
- High Speed Internet Access
- Wi-Fi
- Washer/Dryer
- Air Conditioning
- Heating
- Ceiling Fans
- Smoke Free
- Cable Ready
- Security System
- Storage Space
- Double Vanities
- Tub/Shower
- Handrails
- Intercom
- Sprinkler System
- Wheelchair Accessible (Rooms)
- Dishwasher
- Disposal
- Ice Maker
- Granite Countertops
- Stainless Steel Appliances
- Pantry
- Island Kitchen
- Eat-in Kitchen
- Kitchen
- Microwave
- Oven
- Range
- Refrigerator
- Freezer
- Instant Hot Water
- Carpet
- Vinyl Flooring
- Dining Room
- High Ceilings
- Family Room
- Office
- Den
- Views
- Walk-In Closets
- Linen Closet
- Double Pane Windows
- Window Coverings
- Large Bedrooms
- Floor to Ceiling Windows
- Balcony
- Patio
- Deck
- Lawn
| Monday | 9am - 4pm |
|---|---|
| Tuesday | 9am - 4pm |
| Wednesday | 9am - 4pm |
| Thursday | 9am - 4pm |
| Friday | 9am - 2pm |
| Saturday | Closed |
| Sunday | Closed |
Sitting at the confluence of the Eau Claire and Chippewa Rivers, Downtown Eau Claire rivals the natural beauty of the landscape with its historic architecture, period lighting, public artwork, and decorative brick-paved sidewalks. As you walk through downtown, it will quickly become apparent why Eau Claire is an award-winning "All America City." Downtown Eau Claire consists of mixed-use projects like Haymarket Landing, art studios and galleries, and a variety of restaurants and shops. Water Street, with its sidewalk cafes, taverns, and unique shopping that ranges from antiques to bike shops to clothing boutiques, is one of the city's favorite gathering places.
When residents want to get outdoors, Downtown Eau Claire delivers with fantastic riverside parks and the Chippewa River State Trail for walking, jogging, and bicycling. Owen Park features a historic band shell and the Owen Park Tennis Courts, along with a playground and picnic areas.
Learn more about living in Downtown Eau Claire| Colleges & Universities | Distance | ||
|---|---|---|---|
| Colleges & Universities | Distance | ||
| Drive: | 7 min | 2.2 mi | |
| Drive: | 6 min | 2.9 mi | |
| Drive: | 35 min | 26.2 mi |
Property Ratings at The Current
I was searching for a place to live, coming all the way from the South. This complex had all of the amenities I was looking for. The Current has many great features that other rentals don’t have: in-unit washer/dryer, elevator, underground parking, and allowed to have pets. I don’t have to worry about warming up my car or scrape snow in those winter mornings. The landlord is also very communicative as well. The complex has the normal small problems all other rental properties have. Overall, I have no complaints since living here when they opened!
The Current Photos
-
The Current
-
Map Image of the Property
-
2BR, 2BA, Model - 1,269SF
-
2BD - Kitchen
-
-
1BD
-
Studio
-
2BD
-
1BD
Models
-
1 Bedroom
-
Studio Floorplan
-
1bd Floorplan
-
2bd Floorplan
Nearby Apartments
Within 50 Miles of The Current
The Current has studios to one bedroom with rent ranges from $995/mo. to $1,495/mo.
You can take a virtual tour of The Current on Apartments.com.
The Current is in Downtown Eau Claire in the city of Eau Claire. Here you’ll find three shopping centers within 2.1 miles of the property. Two parks are within 1.8 miles, including Children's Museum of Eau Claire, and L.E. Phillips Planetarium.
What Are Walk Score®, Transit Score®, and Bike Score® Ratings?
Walk Score® measures the walkability of any address. Transit Score® measures access to public transit. Bike Score® measures the bikeability of any address.
What is a Sound Score Rating?
A Sound Score Rating aggregates noise caused by vehicle traffic, airplane traffic and local sources
