The Dakota At Camelback
2025 E Campbell Ave,
Phoenix,
AZ
85016
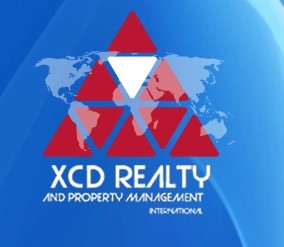

Check Back Soon for Upcoming Availability
| Beds | Baths | Average SF | Availability |
|---|---|---|---|
| 1 Bedroom 1 Bedroom 1 Br | 1 Bath 1 Bath 1 Ba | 814 SF | Not Available |
| 2 Bedrooms 2 Bedrooms 2 Br | 1 Bath 1 Bath 1 Ba | 1,028 SF | Not Available |
| 2 Bedrooms 2 Bedrooms 2 Br | 2 Baths 2 Baths 2 Ba | 1,161 SF | Not Available |
About The Dakota At Camelback
The Dakota at Camelback Condominiums is a haven of cool metropolitan style, just steps away from restaurants, shops and nightlife. Phoenix's best shopping and dining are at you fingertips as well. Call today for more information! **Prices listed are for new residents only.Rates shown include discounts and rates for a 12-month lease and may not be applicable with other offers. Rental rates, availability, deposits and specials are based on availability and are subject to change without notice. Minimum lease terms and occupancy guidelines may apply. Deposits may vary based on qualifying criteria of credit, income and rental history. Additional taxes and fees may apply and will be disclosed per governing laws and company policies.
The Dakota At Camelback is an apartment community located in Maricopa County and the 85016 ZIP Code. This area is served by the Madison Elementary District attendance zone.
Unique Features
- Loft Layouts
- Private, on-site fire pit.
- Stainless steel appliances in select units
- Wood Burning Fireplaces*
- Fire Pit/BBQ Area
- Linen Closet
- Reserved, Covered Parking
- Sparkling pool and spa
- 24-hour Emergency Maintenance
- Designer clubhouse with new media theater.
- Gated Community with Remote Entry
- Granite Countertops*
- Patio
- Spa
- Storage*
- Coat Closet
- Large Screen TV and Surround System
- State-of-the-art fitness center
- Balconies or Patios
- Ceiling Fans with Light*
- Firepits
- Full Size Washer and Dryer
- Stack Stone Accents on Building Facades
- Stainless steel grilling island with picnic tables
- 2 Pools (1 Heated)
- Cabana Lounge
- Fully Equipped Media Room
- Fully Equipped Weight Facility
- Newly-remodeled pool and hydrotherapeutic spa area
- Stainless Steel Outdoor BBQ's
- Vaulted Ceilings*
- Walk-in Closet*
- Central A/C and Heating
- Granite countertops in select units
- New Ramadas
- Yoga Room
Community Amenities
Pool
Fitness Center
Clubhouse
Controlled Access
- Package Service
- Wi-Fi
- Controlled Access
- Maintenance on site
- Property Manager on Site
- Clubhouse
- Lounge
- Multi Use Room
- Walk-Up
- Fitness Center
- Spa
- Pool
- Media Center/Movie Theatre
- Gated
- Cabana
- Courtyard
- Grill
- Picnic Area
Apartment Features
Washer/Dryer
Air Conditioning
Dishwasher
Washer/Dryer Hookup
High Speed Internet Access
Walk-In Closets
Granite Countertops
Yard
Highlights
- High Speed Internet Access
- Washer/Dryer
- Washer/Dryer Hookup
- Air Conditioning
- Heating
- Ceiling Fans
- Cable Ready
- Security System
- Storage Space
- Tub/Shower
- Fireplace
- Sprinkler System
Kitchen Features & Appliances
- Dishwasher
- Disposal
- Ice Maker
- Granite Countertops
- Stainless Steel Appliances
- Pantry
- Eat-in Kitchen
- Kitchen
- Microwave
- Oven
- Range
- Refrigerator
- Freezer
- Breakfast Nook
Model Details
- Carpet
- Tile Floors
- Vinyl Flooring
- Dining Room
- Crown Molding
- Vaulted Ceiling
- Views
- Walk-In Closets
- Linen Closet
- Window Coverings
- Balcony
- Patio
- Yard
Fees and Policies
The fees below are based on community-supplied data and may exclude additional fees and utilities.
- One-Time Move-In Fees
-
Administrative Fee$153
-
Application Fee$46
- Dogs Allowed
-
Monthly pet rent$40
-
Pet deposit$300
-
Pet Limit2
- Cats Allowed
-
Monthly pet rent$40
-
Pet deposit$300
-
Pet Limit2
- Parking
-
Surface Lot--Assigned Parking
-
Covered--1 Max, Assigned Parking
Details
Lease Options
-
10 - 15 Month Leases
Property Information
-
Built in 1989
-
109 units/3 stories
With its lush, garden-like landscaping and premier shopping centers, Biltmore is considered by many to be one of Phoenix’s most acclaimed residential communities. The neighborhood is home to the Arizona Biltmore Hotel, a resort with incredible golfing and innovative culinary restaurants, surrounded by the city’s most upscale homes.
Biltmore is at the heart of the Financial District – so you bet there will be modern office spaces, high-rise apartments, and luxury boutiques everywhere you turn. Biltmore Fashion Park is located at the intersection of 24th Street and Camelback Road. This open-air shopping plaza features brands like Ralph Lauren, Stuart Weitzman, and Jonathan Adler among numerous white-glove service restaurants.
Adjacent to the mall is the Camby Hotel’s award-winning restaurant Artizen – which is run by Chef Dushryant Singh, a “Best Upcoming Chef” nominee by Arizona Culinary Hall of Fame.
Learn more about living in BiltmoreBelow are rent ranges for similar nearby apartments
| Beds | Average Size | Lowest | Typical | Premium |
|---|---|---|---|---|
| Studio Studio Studio | 452-454 Sq Ft | $797 | $1,327 | $3,436 |
| 1 Bed 1 Bed 1 Bed | 702-703 Sq Ft | $800 | $1,681 | $5,406 |
| 2 Beds 2 Beds 2 Beds | 1074-1075 Sq Ft | $1,125 | $2,497 | $20,000 |
| 3 Beds 3 Beds 3 Beds | 1788-1790 Sq Ft | $1,700 | $3,967 | $15,000 |
| 4 Beds 4 Beds 4 Beds | 2673 Sq Ft | $2,595 | $8,195 | $29,995 |
- Package Service
- Wi-Fi
- Controlled Access
- Maintenance on site
- Property Manager on Site
- Clubhouse
- Lounge
- Multi Use Room
- Walk-Up
- Gated
- Cabana
- Courtyard
- Grill
- Picnic Area
- Fitness Center
- Spa
- Pool
- Media Center/Movie Theatre
- Loft Layouts
- Private, on-site fire pit.
- Stainless steel appliances in select units
- Wood Burning Fireplaces*
- Fire Pit/BBQ Area
- Linen Closet
- Reserved, Covered Parking
- Sparkling pool and spa
- 24-hour Emergency Maintenance
- Designer clubhouse with new media theater.
- Gated Community with Remote Entry
- Granite Countertops*
- Patio
- Spa
- Storage*
- Coat Closet
- Large Screen TV and Surround System
- State-of-the-art fitness center
- Balconies or Patios
- Ceiling Fans with Light*
- Firepits
- Full Size Washer and Dryer
- Stack Stone Accents on Building Facades
- Stainless steel grilling island with picnic tables
- 2 Pools (1 Heated)
- Cabana Lounge
- Fully Equipped Media Room
- Fully Equipped Weight Facility
- Newly-remodeled pool and hydrotherapeutic spa area
- Stainless Steel Outdoor BBQ's
- Vaulted Ceilings*
- Walk-in Closet*
- Central A/C and Heating
- Granite countertops in select units
- New Ramadas
- Yoga Room
- High Speed Internet Access
- Washer/Dryer
- Washer/Dryer Hookup
- Air Conditioning
- Heating
- Ceiling Fans
- Cable Ready
- Security System
- Storage Space
- Tub/Shower
- Fireplace
- Sprinkler System
- Dishwasher
- Disposal
- Ice Maker
- Granite Countertops
- Stainless Steel Appliances
- Pantry
- Eat-in Kitchen
- Kitchen
- Microwave
- Oven
- Range
- Refrigerator
- Freezer
- Breakfast Nook
- Carpet
- Tile Floors
- Vinyl Flooring
- Dining Room
- Crown Molding
- Vaulted Ceiling
- Views
- Walk-In Closets
- Linen Closet
- Window Coverings
- Balcony
- Patio
- Yard
| Monday | By Appointment |
|---|---|
| Tuesday | By Appointment |
| Wednesday | By Appointment |
| Thursday | By Appointment |
| Friday | By Appointment |
| Saturday | Closed |
| Sunday | Closed |
| Colleges & Universities | Distance | ||
|---|---|---|---|
| Colleges & Universities | Distance | ||
| Drive: | 10 min | 4.1 mi | |
| Drive: | 9 min | 5.3 mi | |
| Drive: | 10 min | 5.5 mi | |
| Drive: | 11 min | 6.4 mi |
 The GreatSchools Rating helps parents compare schools within a state based on a variety of school quality indicators and provides a helpful picture of how effectively each school serves all of its students. Ratings are on a scale of 1 (below average) to 10 (above average) and can include test scores, college readiness, academic progress, advanced courses, equity, discipline and attendance data. We also advise parents to visit schools, consider other information on school performance and programs, and consider family needs as part of the school selection process.
The GreatSchools Rating helps parents compare schools within a state based on a variety of school quality indicators and provides a helpful picture of how effectively each school serves all of its students. Ratings are on a scale of 1 (below average) to 10 (above average) and can include test scores, college readiness, academic progress, advanced courses, equity, discipline and attendance data. We also advise parents to visit schools, consider other information on school performance and programs, and consider family needs as part of the school selection process.
View GreatSchools Rating Methodology
Transportation options available in Phoenix include Indian School/Central Ave, located 2.9 miles from The Dakota At Camelback. The Dakota At Camelback is near Phoenix Sky Harbor International, located 7.3 miles or 13 minutes away, and Phoenix-Mesa Gateway, located 34.1 miles or 46 minutes away.
| Transit / Subway | Distance | ||
|---|---|---|---|
| Transit / Subway | Distance | ||
|
|
Drive: | 7 min | 2.9 mi |
|
|
Drive: | 7 min | 3.0 mi |
|
|
Drive: | 7 min | 3.1 mi |
|
|
Drive: | 7 min | 3.1 mi |
|
|
Drive: | 8 min | 3.5 mi |
| Commuter Rail | Distance | ||
|---|---|---|---|
| Commuter Rail | Distance | ||
|
|
Drive: | 46 min | 35.1 mi |
| Airports | Distance | ||
|---|---|---|---|
| Airports | Distance | ||
|
Phoenix Sky Harbor International
|
Drive: | 13 min | 7.3 mi |
|
Phoenix-Mesa Gateway
|
Drive: | 46 min | 34.1 mi |
Time and distance from The Dakota At Camelback.
| Shopping Centers | Distance | ||
|---|---|---|---|
| Shopping Centers | Distance | ||
| Walk: | 10 min | 0.5 mi | |
| Walk: | 13 min | 0.7 mi | |
| Drive: | 3 min | 1.2 mi |
| Parks and Recreation | Distance | ||
|---|---|---|---|
| Parks and Recreation | Distance | ||
|
Steele Indian School Park
|
Drive: | 5 min | 2.3 mi |
|
Tonto National Forest
|
Drive: | 6 min | 2.5 mi |
|
Granada Park
|
Drive: | 7 min | 2.8 mi |
|
Desert Storm Park
|
Drive: | 7 min | 3.0 mi |
|
Margaret T. Hance Park
|
Drive: | 8 min | 5.2 mi |
| Hospitals | Distance | ||
|---|---|---|---|
| Hospitals | Distance | ||
| Drive: | 3 min | 1.2 mi | |
| Drive: | 4 min | 1.7 mi | |
| Drive: | 7 min | 3.5 mi |
| Military Bases | Distance | ||
|---|---|---|---|
| Military Bases | Distance | ||
| Drive: | 14 min | 7.1 mi | |
| Drive: | 36 min | 26.1 mi | |
| Drive: | 103 min | 78.7 mi |
Property Ratings at The Dakota At Camelback
This is a decent complex in a nice neighborhood. The landscaping a property management have been limited by the HOA budget. Newly sold to an investment company and rent hikes may match neighboring prices, but the quality of the units do not.
If you’re considering renting here to save money compared to the other newer apartment complexes in the area- look elsewhere. The cost of the $200 electric bill offsets any savings from the lower rent. My AC unit runs continuously when set at 77 degrees. Also parking is atrocious! I can’t use my covered parking spot because my Volkswagen GTI (sub compact) doesn’t fit in the spot. I can go on and on about all the issues I’ve had with this place, but the AC and parking are definitely the two concerns that played the biggest role in terminating my lease early.
This gated complex -- half owner-occupied condos, half rental apartments -- is not so big that you don't get to know your neighbors. Everyone who lives here is super-nice and friendly -- there's a real sense of community. The complex is near the Camelback Corridor and Biltmore Fashion Center. Whole Foods, Trader Joe's and a new Container Store are just a couple of minutes away. I almost never have to leave the neighborhood for any reason -- everything I want and need is here.
You May Also Like
The Dakota At Camelback is in Biltmore in the city of Phoenix. Here you’ll find three shopping centers within 1.2 miles of the property. Five parks are within 5.2 miles, including Desert Storm Park, Tonto National Forest, and Steele Indian School Park.
Similar Rentals Nearby
What Are Walk Score®, Transit Score®, and Bike Score® Ratings?
Walk Score® measures the walkability of any address. Transit Score® measures access to public transit. Bike Score® measures the bikeability of any address.
What is a Sound Score Rating?
A Sound Score Rating aggregates noise caused by vehicle traffic, airplane traffic and local sources
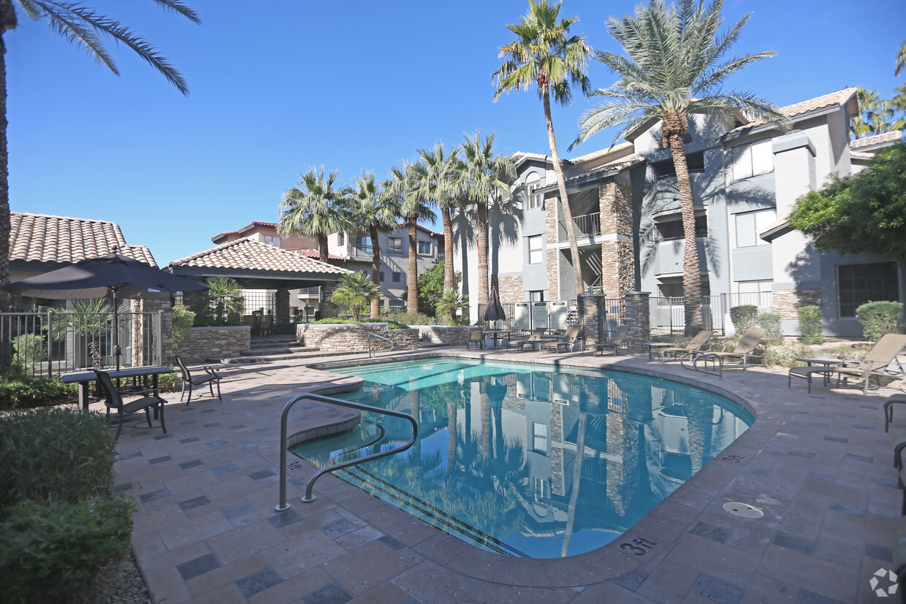
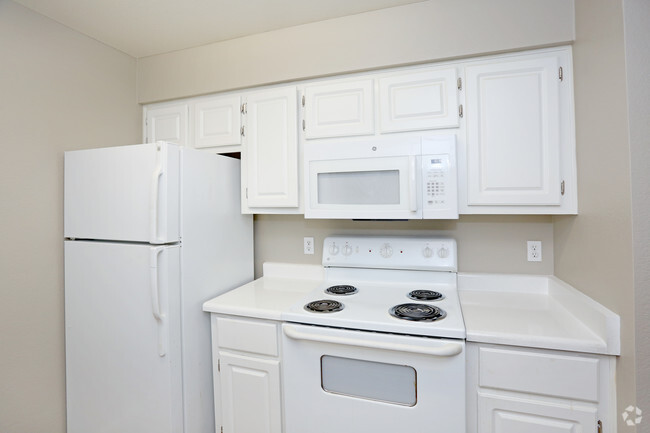


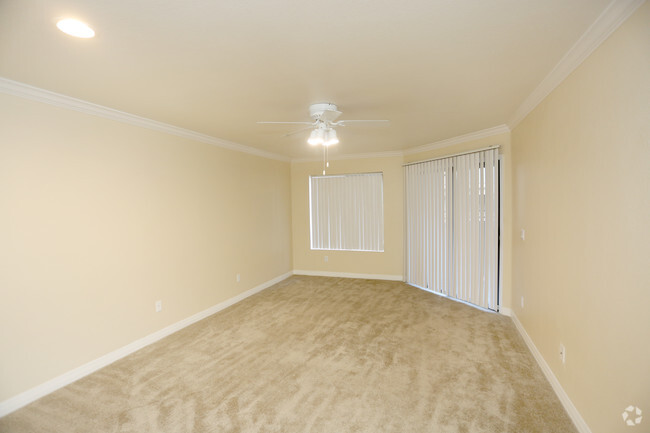





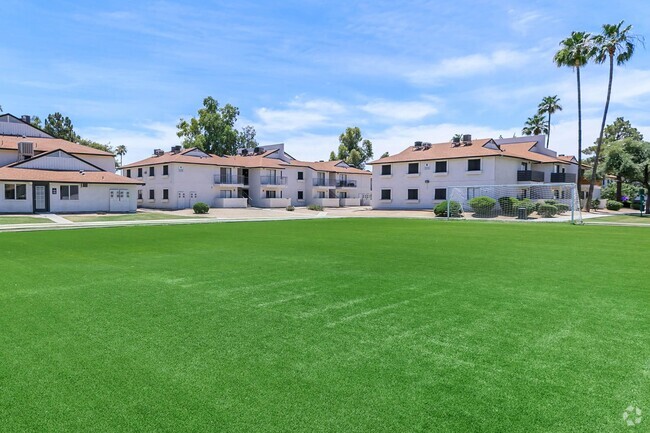
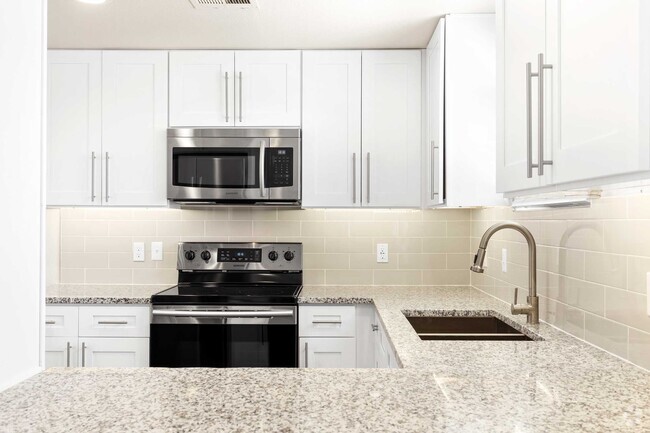

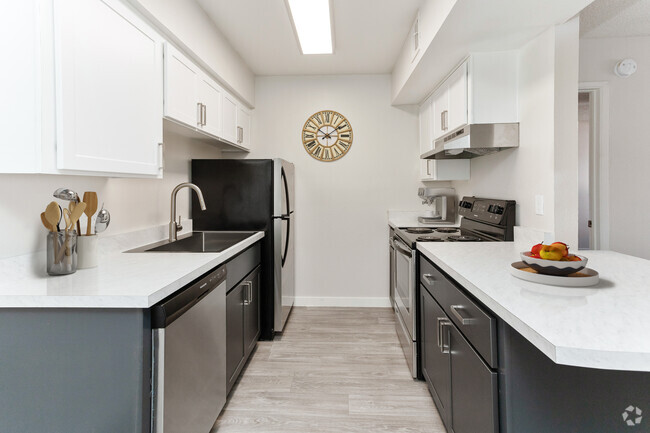

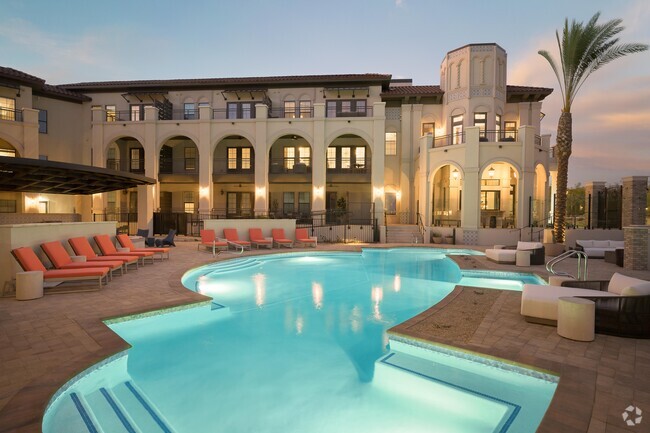
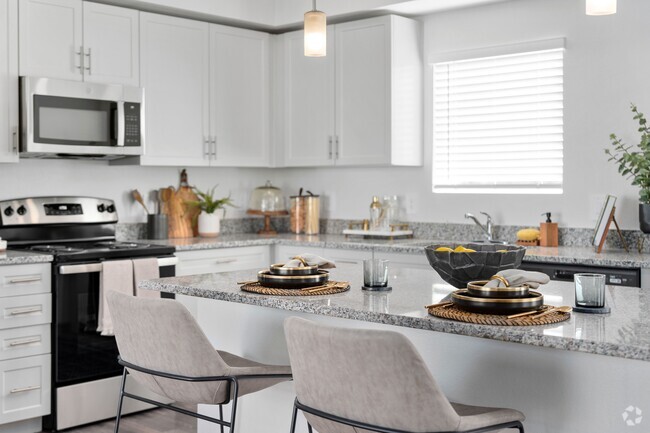
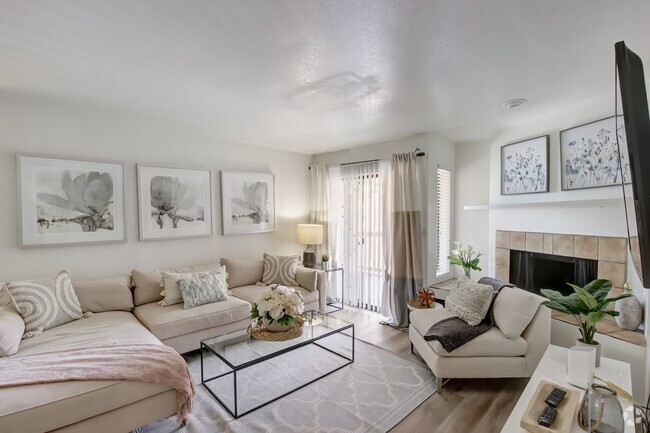
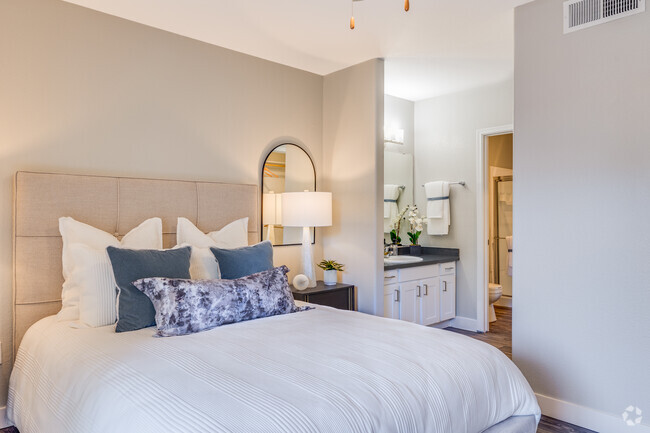
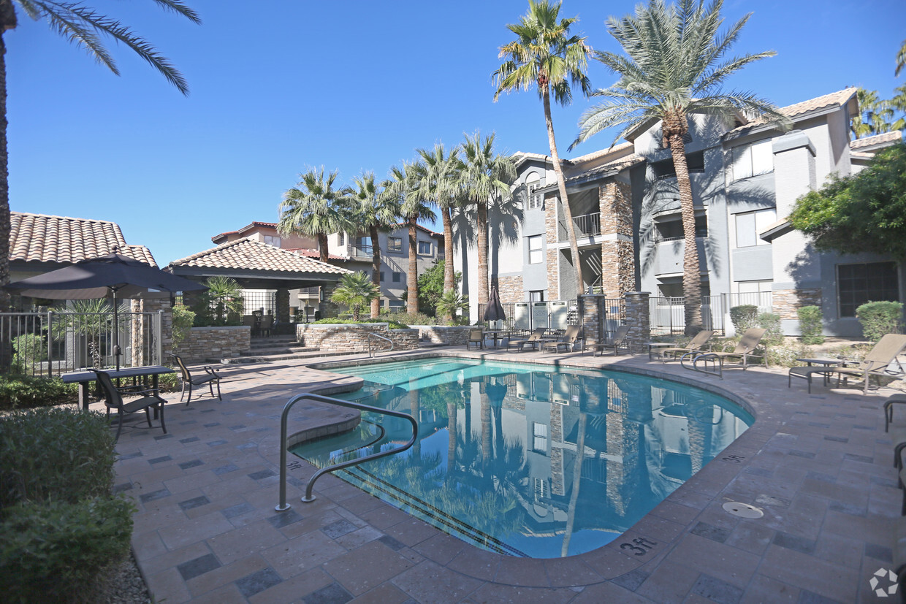
Responded To This Review