-
Monthly Rent
$1,229 - $2,093
-
Bedrooms
Studio - 3 bd
-
Bathrooms
1 - 2 ba
-
Square Feet
543 - 1,355 sq ft
The Darby at Briarcliff is a brand-new luxury apartment community in Kansas City, MO. We are conveniently located minutes from Waterwell Park, EH Young Riverfront Park, and the Village of Briarcliff. We also have easy access to MO-9, US-169, and I-635, providing access to all Kansas City offers. Our pet-friendly studio, one, two, and three-bedroom apartments feature wood-style plank floors, granite countertops, stainless steel appliances, a washer and dryer, and more! Residents come home to a resort-style pool, resident lounge, fitness center, patio area with grilling station and fire pit, co-working spaces, pet spa, bike storage, coffee bar, and so much more!
Pricing & Floor Plans
-
Unit B-215price $1,229square feet 543availibility Jun 10
-
Unit B-113price $1,254square feet 543availibility Jul 1
-
Unit B-213price $1,229square feet 543availibility Jul 25
-
Unit A-333price $1,450square feet 609availibility Now
-
Unit A-108price $1,596square feet 718availibility Jul 9
-
Unit A-124price $1,659square feet 787availibility Jul 29
-
Unit A-443price $1,514square feet 682availibility Sep 9
-
Unit A-212price $2,001square feet 1,104availibility Jun 2
-
Unit A-319price $2,093square feet 1,253availibility Jun 9
-
Unit A-135price $1,958square feet 1,024availibility Jun 26
-
Unit B-212price $1,858square feet 1,024availibility Jul 29
-
Unit B-312price $1,908square feet 1,024availibility Jul 29
-
Unit B-215price $1,229square feet 543availibility Jun 10
-
Unit B-113price $1,254square feet 543availibility Jul 1
-
Unit B-213price $1,229square feet 543availibility Jul 25
-
Unit A-333price $1,450square feet 609availibility Now
-
Unit A-108price $1,596square feet 718availibility Jul 9
-
Unit A-124price $1,659square feet 787availibility Jul 29
-
Unit A-443price $1,514square feet 682availibility Sep 9
-
Unit A-212price $2,001square feet 1,104availibility Jun 2
-
Unit A-319price $2,093square feet 1,253availibility Jun 9
-
Unit A-135price $1,958square feet 1,024availibility Jun 26
-
Unit B-212price $1,858square feet 1,024availibility Jul 29
-
Unit B-312price $1,908square feet 1,024availibility Jul 29
Select a unit to view pricing & availability
About The Darby at Briarcliff
The Darby at Briarcliff is a brand-new luxury apartment community in Kansas City, MO. We are conveniently located minutes from Waterwell Park, EH Young Riverfront Park, and the Village of Briarcliff. We also have easy access to MO-9, US-169, and I-635, providing access to all Kansas City offers. Our pet-friendly studio, one, two, and three-bedroom apartments feature wood-style plank floors, granite countertops, stainless steel appliances, a washer and dryer, and more! Residents come home to a resort-style pool, resident lounge, fitness center, patio area with grilling station and fire pit, co-working spaces, pet spa, bike storage, coffee bar, and so much more!
The Darby at Briarcliff is an apartment community located in Clay County and the 64116 ZIP Code. This area is served by the North Kansas City 74 attendance zone.
Unique Features
- Complimentary Coffee Bar
- Secured entry
- Monthly Resident Event Programming
- Yoga Room
- Billiard table
- Work From Home Lounge
- Covered Bike Storage
- High Speed Internet
- Work From Home Stations (in Clubhouse)
- Coffee bar
- Resident lounge
- Mail and package room
- Dog run
- Private event space
- Wood-style plank flooring
- Co-working & Private Office Spaces
- Mail & Package Room
- Private balcony
- Subway-tile backsplash
- Walk in closets
- Washer and dryer
Community Amenities
Pool
Fitness Center
Clubhouse
Business Center
- Maintenance on site
- Property Manager on Site
- Renters Insurance Program
- Pet Care
- Pet Play Area
- Key Fob Entry
- Business Center
- Clubhouse
- Lounge
- Conference Rooms
- Fitness Center
- Spa
- Pool
- Bicycle Storage
- Sundeck
- Courtyard
- Grill
- Dog Park
Apartment Features
Washer/Dryer
Air Conditioning
Dishwasher
Walk-In Closets
Island Kitchen
Granite Countertops
Microwave
Refrigerator
Highlights
- Washer/Dryer
- Air Conditioning
- Heating
- Tub/Shower
Kitchen Features & Appliances
- Dishwasher
- Ice Maker
- Granite Countertops
- Stainless Steel Appliances
- Pantry
- Island Kitchen
- Kitchen
- Microwave
- Oven
- Range
- Refrigerator
Model Details
- Carpet
- Vinyl Flooring
- Office
- Walk-In Closets
- Balcony
- Patio
Fees and Policies
The fees below are based on community-supplied data and may exclude additional fees and utilities. Use the calculator to add these fees to the base rent.
- One-Time Move-In Fees
-
Administrative Fee$200
-
Application Fee$50
- Dogs Allowed
-
Monthly pet rent$35
-
One time Fee$300
-
Weight limit75 lb
-
Pet Limit2
- Cats Allowed
-
Monthly pet rent$35
-
One time Fee$300
-
Weight limit75 lb
-
Pet Limit2
- Parking
-
Carport$75/moAssigned Parking
-
Garage - Detached$150/mo
Details
Lease Options
-
12 months, 13 months, 14 months, 15 months, 16 months, 17 months, 18 months
Property Information
-
Built in 2023
-
255 units/4 stories
- Maintenance on site
- Property Manager on Site
- Renters Insurance Program
- Pet Care
- Pet Play Area
- Key Fob Entry
- Business Center
- Clubhouse
- Lounge
- Conference Rooms
- Sundeck
- Courtyard
- Grill
- Dog Park
- Fitness Center
- Spa
- Pool
- Bicycle Storage
- Complimentary Coffee Bar
- Secured entry
- Monthly Resident Event Programming
- Yoga Room
- Billiard table
- Work From Home Lounge
- Covered Bike Storage
- High Speed Internet
- Work From Home Stations (in Clubhouse)
- Coffee bar
- Resident lounge
- Mail and package room
- Dog run
- Private event space
- Wood-style plank flooring
- Co-working & Private Office Spaces
- Mail & Package Room
- Private balcony
- Subway-tile backsplash
- Walk in closets
- Washer and dryer
- Washer/Dryer
- Air Conditioning
- Heating
- Tub/Shower
- Dishwasher
- Ice Maker
- Granite Countertops
- Stainless Steel Appliances
- Pantry
- Island Kitchen
- Kitchen
- Microwave
- Oven
- Range
- Refrigerator
- Carpet
- Vinyl Flooring
- Office
- Walk-In Closets
- Balcony
- Patio
| Monday | 10am - 6pm |
|---|---|
| Tuesday | 10am - 6pm |
| Wednesday | 10am - 6pm |
| Thursday | 10am - 6pm |
| Friday | 10am - 6pm |
| Saturday | Closed |
| Sunday | Closed |
Nestled along the Missouri River, Lowell Place is a neighborhood with a mix of industrial and residential areas in North Kansas City. The northern section of town is made up of residences while the southern section of town consists of a range of businesses including everything from hardware stores and antique shops to the Charles B. Wheeler Downtown Airport, which sits at the very southern tip of town. A few restaurants are scattered throughout the neighborhood, or residents can travel 10 minutes south on Interstate 29 or Highway 9 to get into the heart of Kansas City. With easy access to the larger city, Renters enjoy Lowell Place’s affordable prices and diverse rental scene ranging from luxury mid-rise apartments to cozy single-family homes.
Learn more about living in Lowell Place| Colleges & Universities | Distance | ||
|---|---|---|---|
| Colleges & Universities | Distance | ||
| Drive: | 11 min | 6.0 mi | |
| Drive: | 15 min | 8.6 mi | |
| Drive: | 19 min | 9.3 mi | |
| Drive: | 19 min | 12.6 mi |
 The GreatSchools Rating helps parents compare schools within a state based on a variety of school quality indicators and provides a helpful picture of how effectively each school serves all of its students. Ratings are on a scale of 1 (below average) to 10 (above average) and can include test scores, college readiness, academic progress, advanced courses, equity, discipline and attendance data. We also advise parents to visit schools, consider other information on school performance and programs, and consider family needs as part of the school selection process.
The GreatSchools Rating helps parents compare schools within a state based on a variety of school quality indicators and provides a helpful picture of how effectively each school serves all of its students. Ratings are on a scale of 1 (below average) to 10 (above average) and can include test scores, college readiness, academic progress, advanced courses, equity, discipline and attendance data. We also advise parents to visit schools, consider other information on school performance and programs, and consider family needs as part of the school selection process.
View GreatSchools Rating Methodology
Transportation options available in Kansas City include River Market North On 3Rd St At Grand Wb, located 4.6 miles from The Darby at Briarcliff. The Darby at Briarcliff is near Kansas City International, located 14.9 miles or 20 minutes away.
| Transit / Subway | Distance | ||
|---|---|---|---|
| Transit / Subway | Distance | ||
| Drive: | 9 min | 4.6 mi | |
| Drive: | 9 min | 4.8 mi | |
| Drive: | 9 min | 4.9 mi | |
| Drive: | 9 min | 5.1 mi | |
| Drive: | 10 min | 5.3 mi |
| Commuter Rail | Distance | ||
|---|---|---|---|
| Commuter Rail | Distance | ||
|
|
Drive: | 14 min | 6.8 mi |
|
|
Drive: | 27 min | 14.7 mi |
|
|
Drive: | 39 min | 25.1 mi |
| Airports | Distance | ||
|---|---|---|---|
| Airports | Distance | ||
|
Kansas City International
|
Drive: | 20 min | 14.9 mi |
Time and distance from The Darby at Briarcliff.
| Shopping Centers | Distance | ||
|---|---|---|---|
| Shopping Centers | Distance | ||
| Walk: | 11 min | 0.6 mi | |
| Drive: | 5 min | 1.7 mi | |
| Drive: | 5 min | 1.9 mi |
| Parks and Recreation | Distance | ||
|---|---|---|---|
| Parks and Recreation | Distance | ||
|
Frank Vaydik Park
|
Drive: | 7 min | 3.2 mi |
|
English Landing Park
|
Drive: | 9 min | 5.4 mi |
|
Parkville Nature Sanctuary
|
Drive: | 10 min | 5.8 mi |
|
Science City at Union Station
|
Drive: | 15 min | 6.6 mi |
|
Richard Berkley Riverfront Park
|
Drive: | 14 min | 6.7 mi |
| Hospitals | Distance | ||
|---|---|---|---|
| Hospitals | Distance | ||
| Drive: | 10 min | 4.2 mi | |
| Drive: | 10 min | 4.2 mi | |
| Drive: | 13 min | 6.9 mi |
| Military Bases | Distance | ||
|---|---|---|---|
| Military Bases | Distance | ||
| Drive: | 45 min | 26.9 mi |
Property Ratings at The Darby at Briarcliff
From the moment I toured the property, I was impressed by the modern design and well-maintained amenities. The move-in process was smooth, and the management team immediately made us feel welcome, answering all our questions and ensuring everything was in order. The apartment itself is spacious, with beautiful finishes and plenty of natural light through big, beautiful windows. The community areas, including the gym and pool, are clean and inviting, the work from home spaces and gym are my favorite amenities. In general, the building is super clean and smells amazing.
Property Manager at The Darby at Briarcliff, Responded To This Review
Thank you again for taking the time to let us know how we did. We hope you have a great day!
I really enjoy living at Darby! The staff is helpful and made my moving in smooth and comfortable! Love the gym and working areas! Location is great with Downtown KC being so close!
Property Manager at The Darby at Briarcliff, Responded To This Review
We're glad to hear we delivered such a great experience. If there's anything further we can do for you, we are happy to help!
From day one Nicole and Qiana have went above and beyond to answer my questions related to this new property in Briarcliff. They provided exceptional service including an easy move-in process. My apartment was ready on move-in day as promised and has met all of my expectations. The building has amazing amenities including a fully equipped gym, a delicious coffee bar, and a peaceful pool. The property is located in a great area north of downtown and has lots of trees, greenspace, and walking paths for my puppy. I am looking forward to the next year in this brand-new luxury complex!
Property Manager at The Darby at Briarcliff, Responded To This Review
Thank you again for taking the time to let us know how we did. We hope you have a great day! Hi there, thank you for taking the time to leave a review for us at The Darby at Briarcliff. We're happy we could meet your expectations!
The Darby at Briarcliff Photos
-
The Darby at Briarcliff
-
3BR, 2BA_Ford - 1348 SF
-
1-1600 NW 38th St- FINAL-100-min
-
10-1600 NW 38th St- FINAL-109-min
-
12-1600 NW 38th St- FINAL-111-min
-
14-1600 NW 38th St- FINAL-113-min
-
15-1600 NW 38th St- FINAL-114-min
-
16-1600 NW 38th St- FINAL-115-min
-
20-1600 NW 38th St- FINAL-119-min
Models
-
A1
-
Studio
-
B2 - One Bedroom
-
B1
-
B1.1
-
B3
The Darby at Briarcliff has studios to three bedrooms with rent ranges from $1,229/mo. to $2,093/mo.
You can take a virtual tour of The Darby at Briarcliff on Apartments.com.
The Darby at Briarcliff is in Lowell Place in the city of Kansas City. Here you’ll find three shopping centers within 1.9 miles of the property. Five parks are within 6.7 miles, including Frank Vaydik Park, English Landing Park, and Parkville Nature Sanctuary.
What Are Walk Score®, Transit Score®, and Bike Score® Ratings?
Walk Score® measures the walkability of any address. Transit Score® measures access to public transit. Bike Score® measures the bikeability of any address.
What is a Sound Score Rating?
A Sound Score Rating aggregates noise caused by vehicle traffic, airplane traffic and local sources
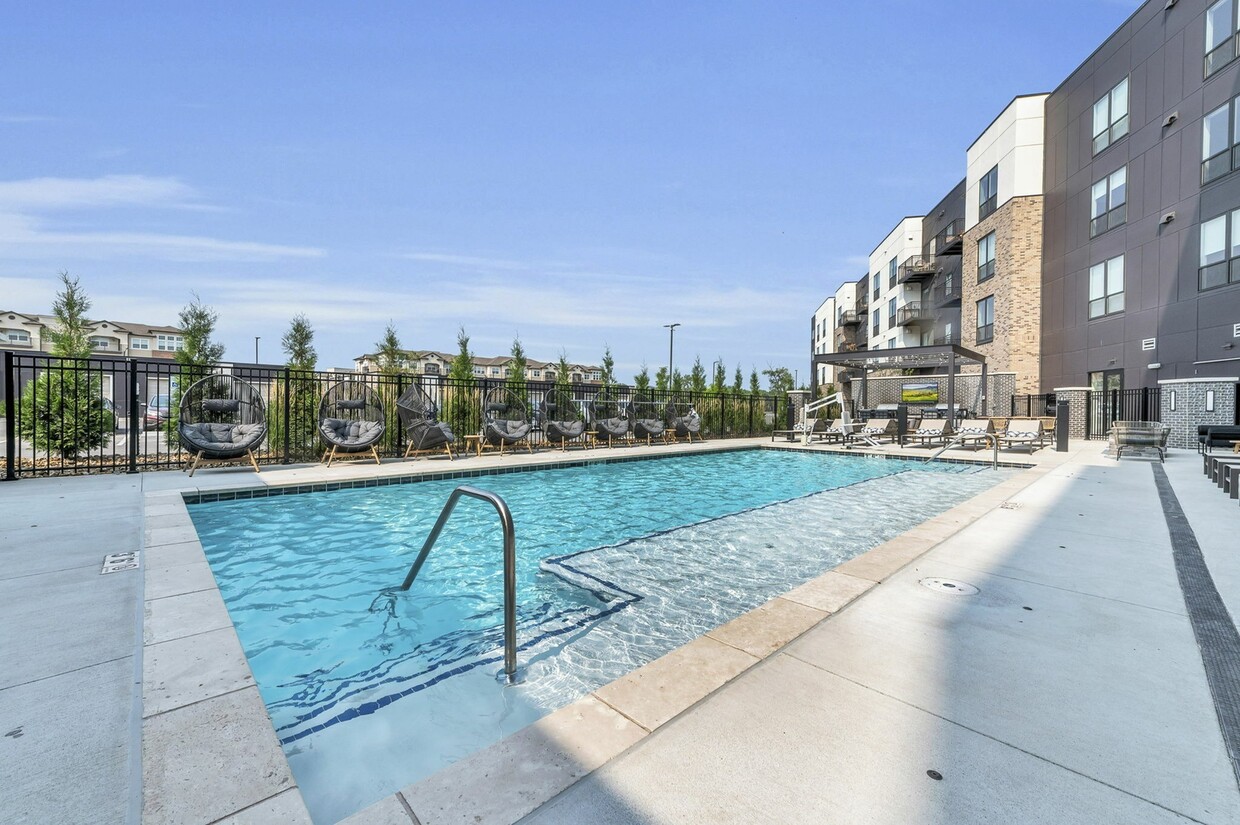
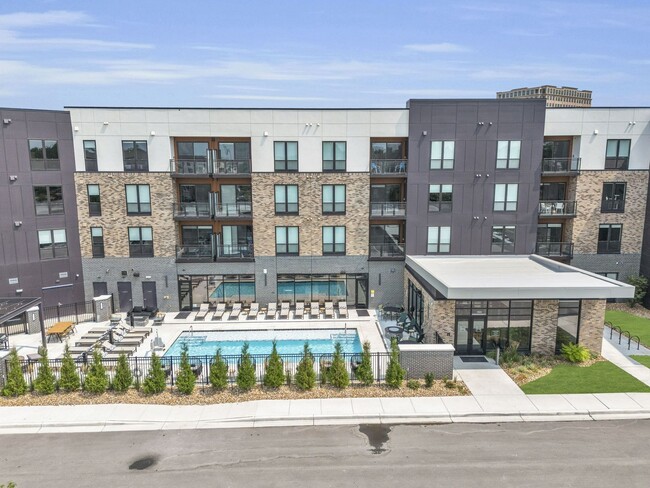
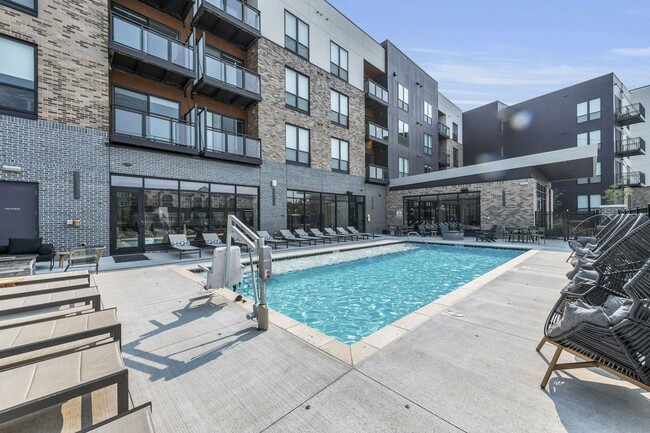
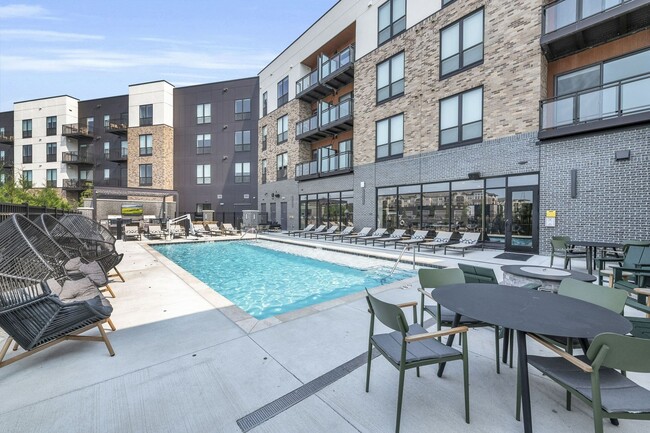
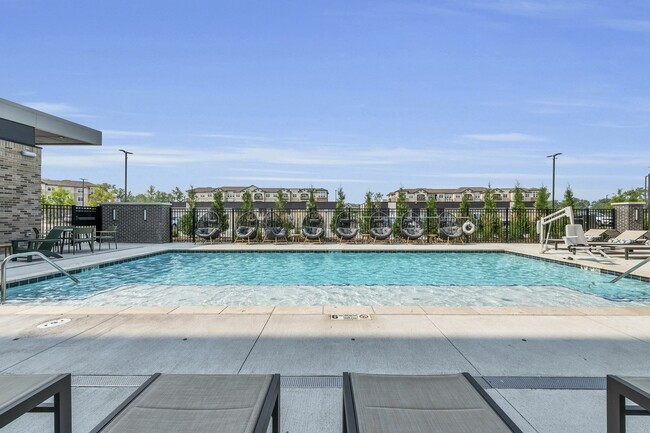



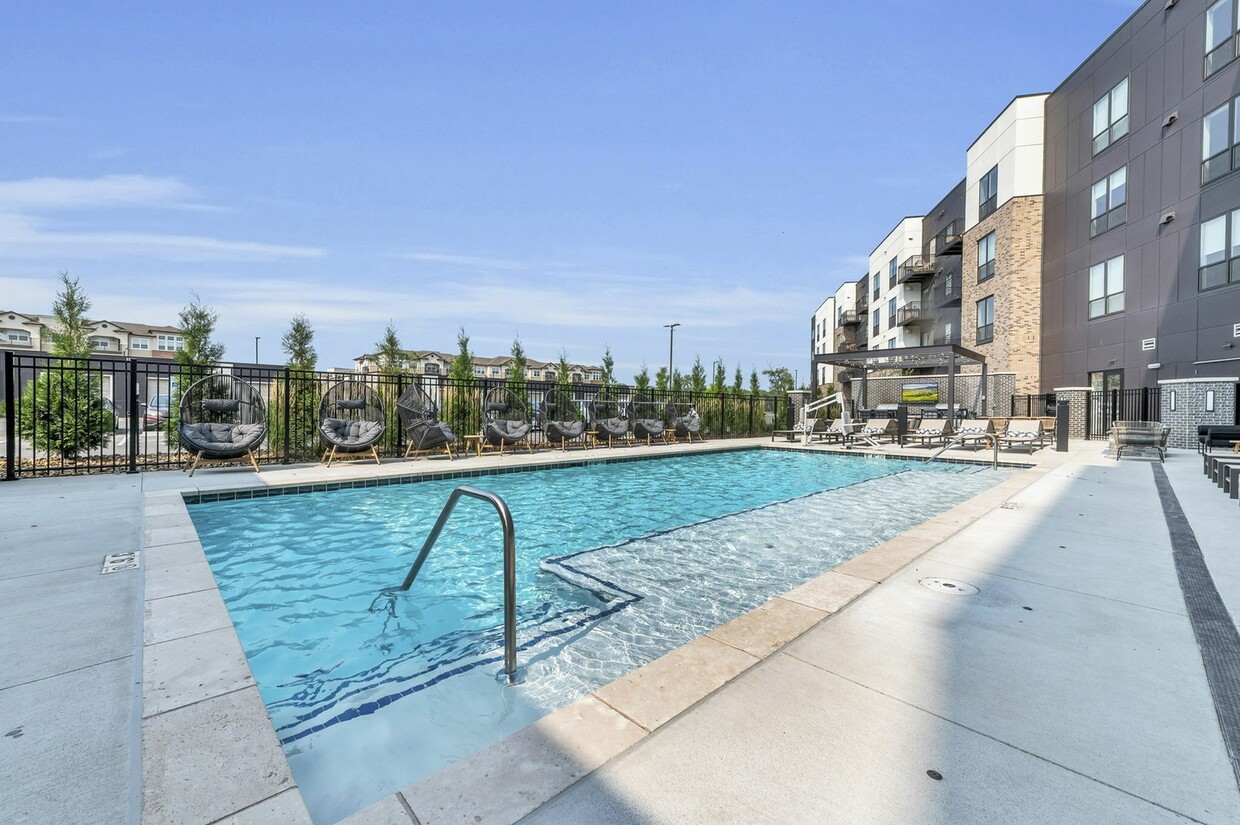
Responded To This Review