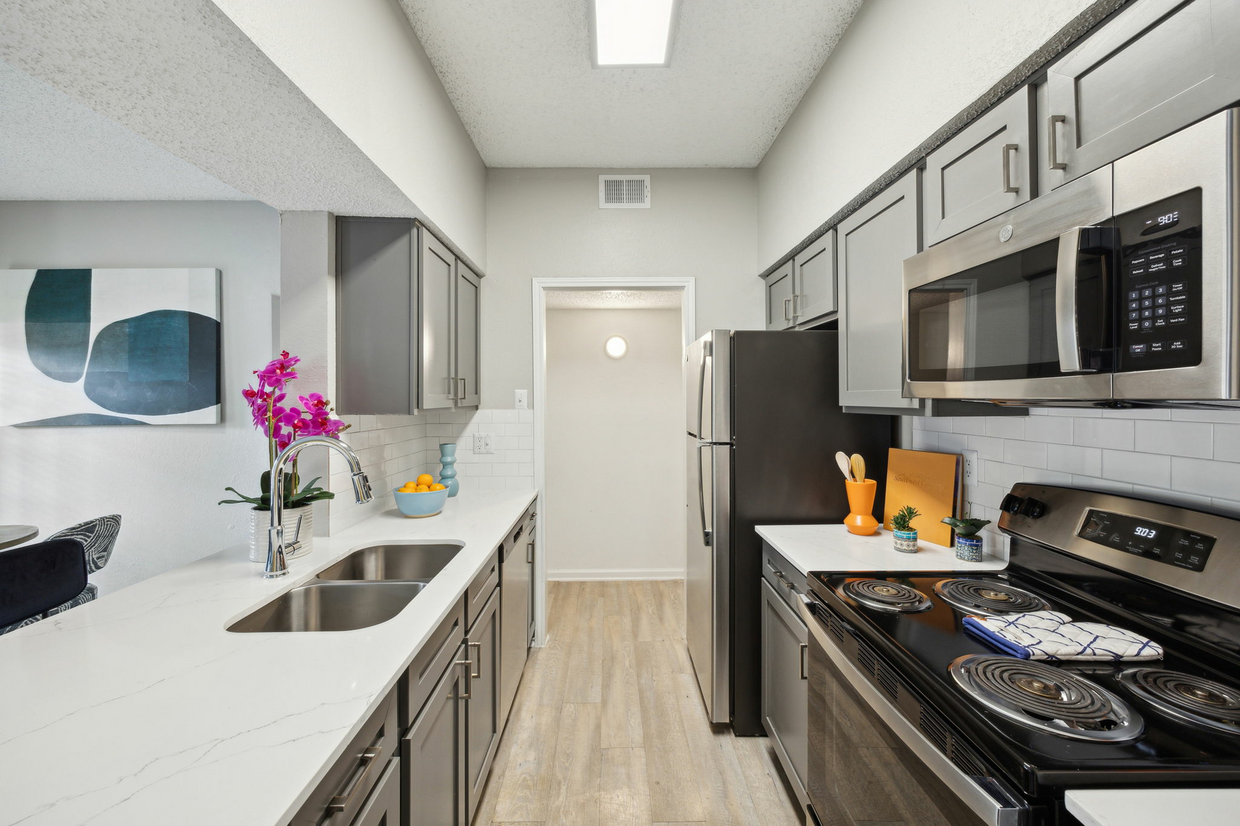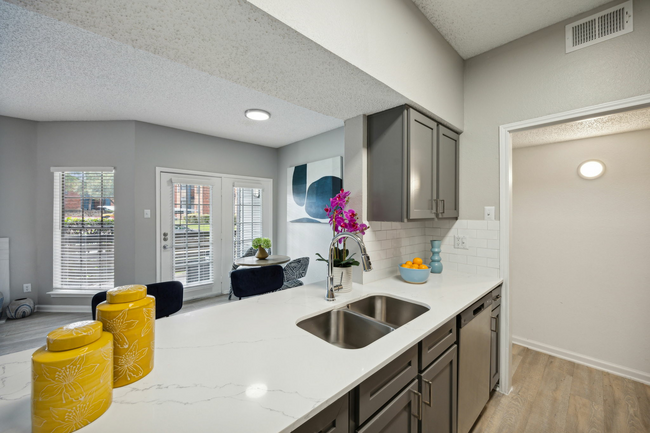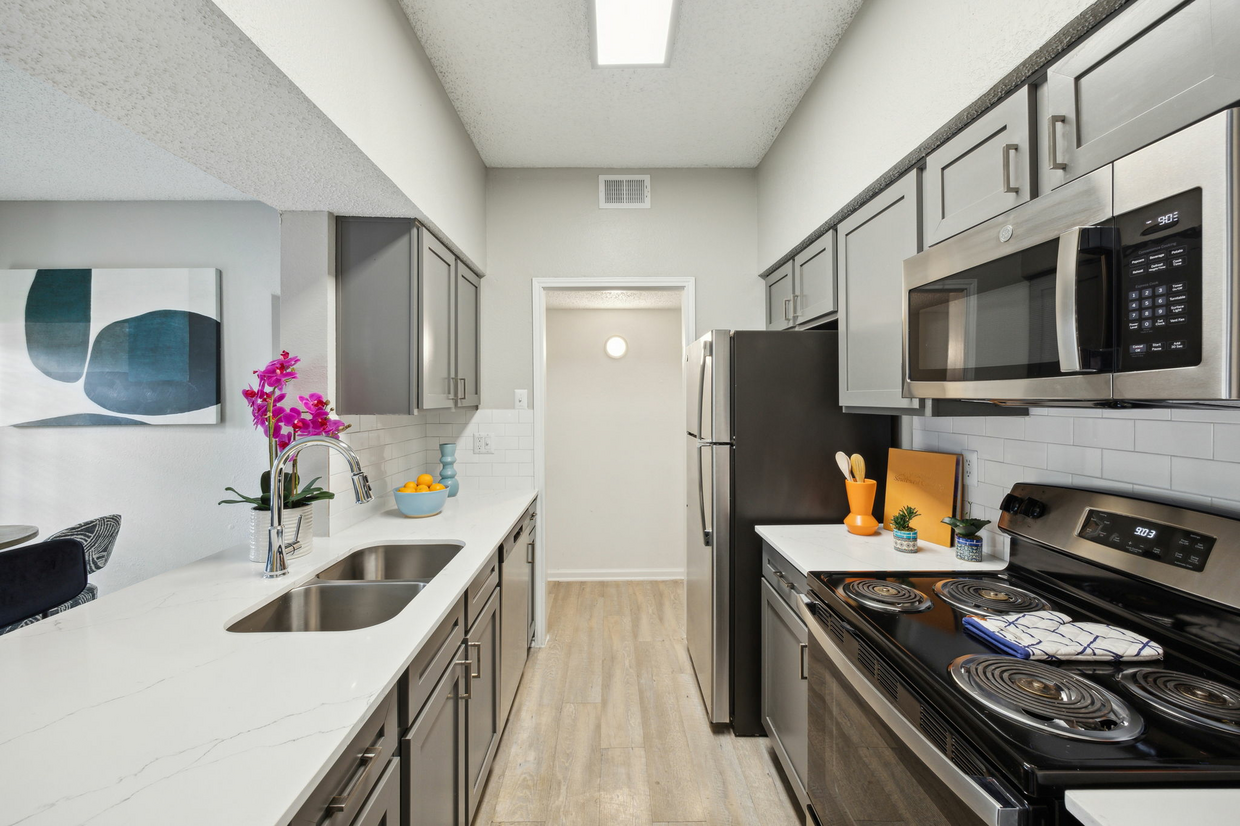-
Monthly Rent
$1,150 - $3,250
-
Bedrooms
1 - 2 bd
-
Bathrooms
1 - 2 ba
-
Square Feet
701 - 1,182 sq ft
Pricing & Floor Plans
-
Unit 1123price $1,150square feet 701availibility Now
-
Unit 412price $1,150square feet 701availibility Now
-
Unit 612price $1,150square feet 701availibility Now
-
Unit 3218price $1,200square feet 730availibility Now
-
Unit 3429price $1,200square feet 730availibility Now
-
Unit 3419price $1,200square feet 730availibility Now
-
Unit 3427price $1,230square feet 701availibility Now
-
Unit 3324price $1,230square feet 701availibility Now
-
Unit 3522price $1,230square feet 701availibility Now
-
Unit 1016price $1,270square feet 730availibility Now
-
Unit 1316price $1,270square feet 730availibility Jun 11
-
Unit 515price $1,270square feet 730availibility Jun 27
-
Unit 2222price $1,620square feet 893availibility Now
-
Unit 2225price $1,620square feet 893availibility Apr 12
-
Unit 2723price $1,620square feet 893availibility Jun 1
-
Unit 2423price $1,670square feet 1,020availibility Now
-
Unit 2512price $1,670square feet 1,020availibility Apr 25
-
Unit 723price $1,770square feet 1,020availibility Now
-
Unit 2424price $1,770square feet 1,020availibility Now
-
Unit 1724price $1,770square feet 1,020availibility Apr 16
-
Unit 2113price $1,830square feet 1,182availibility Now
-
Unit 1726price $1,940square feet 1,178availibility Now
-
Unit 1411price $1,950square feet 1,182availibility Now
-
Unit 2217price $1,950square feet 1,182availibility May 23
-
Unit 1123price $1,150square feet 701availibility Now
-
Unit 412price $1,150square feet 701availibility Now
-
Unit 612price $1,150square feet 701availibility Now
-
Unit 3218price $1,200square feet 730availibility Now
-
Unit 3429price $1,200square feet 730availibility Now
-
Unit 3419price $1,200square feet 730availibility Now
-
Unit 3427price $1,230square feet 701availibility Now
-
Unit 3324price $1,230square feet 701availibility Now
-
Unit 3522price $1,230square feet 701availibility Now
-
Unit 1016price $1,270square feet 730availibility Now
-
Unit 1316price $1,270square feet 730availibility Jun 11
-
Unit 515price $1,270square feet 730availibility Jun 27
-
Unit 2222price $1,620square feet 893availibility Now
-
Unit 2225price $1,620square feet 893availibility Apr 12
-
Unit 2723price $1,620square feet 893availibility Jun 1
-
Unit 2423price $1,670square feet 1,020availibility Now
-
Unit 2512price $1,670square feet 1,020availibility Apr 25
-
Unit 723price $1,770square feet 1,020availibility Now
-
Unit 2424price $1,770square feet 1,020availibility Now
-
Unit 1724price $1,770square feet 1,020availibility Apr 16
-
Unit 2113price $1,830square feet 1,182availibility Now
-
Unit 1726price $1,940square feet 1,178availibility Now
-
Unit 1411price $1,950square feet 1,182availibility Now
-
Unit 2217price $1,950square feet 1,182availibility May 23
About The Dayton
The Dayton offers a unique selection of one and two bedroom apartments, and townhomes, each boasting stunning finishes throughout. Nestled in the highly sought-after city of Plano, our prime location ensures you're within easy reach of the area's best dining, shopping, and entertainment options. Convenient access to major highways simplifies your daily commute and allows you to explore all that Plano and the Dallas-Fort Worth metroplex have to offer.
The Dayton is an apartment community located in Collin County and the 75093 ZIP Code. This area is served by the Plano Independent attendance zone.
Unique Features
- Vaulted Ceiling
- Wood Cabinetry
- Modern Ceiling Fans with Lighting
- Oversized Kitchen Pantries
- Custom Vanity Mirrors
- Glass Top Stove
- Built-in Bookcase
- Bungalow
- Bungalow Special
- Subway Tile Backsplash
- Thin Mosaic Tile Backsplash
- 1st Floor
- 2nd Floor
- Designer Pendant Lighting
- Designer Pendant Lighting and Modern Ceiling Fans
- Highmark Upgrade
- Two-Inch Blinds
- White Quartz Counters in Kitchen and Bath
Community Amenities
Pool
Fitness Center
Playground
Clubhouse
- Package Service
- Maintenance on site
- Property Manager on Site
- Clubhouse
- Walk-Up
- Fitness Center
- Spa
- Pool
- Playground
- Basketball Court
- Tennis Court
Apartment Features
Washer/Dryer
Air Conditioning
Dishwasher
Washer/Dryer Hookup
Hardwood Floors
Walk-In Closets
Refrigerator
Disposal
Highlights
- Washer/Dryer
- Washer/Dryer Hookup
- Air Conditioning
- Heating
- Ceiling Fans
- Cable Ready
- Fireplace
Kitchen Features & Appliances
- Dishwasher
- Disposal
- Stainless Steel Appliances
- Pantry
- Kitchen
- Oven
- Range
- Refrigerator
- Quartz Countertops
Model Details
- Hardwood Floors
- Carpet
- Vinyl Flooring
- High Ceilings
- Vaulted Ceiling
- Views
- Walk-In Closets
- Window Coverings
- Balcony
Fees and Policies
The fees below are based on community-supplied data and may exclude additional fees and utilities.
- One-Time Move-In Fees
-
Administrative Fee$150
-
Application Fee$50
- Dogs Allowed
-
Monthly pet rent$20
-
One time Fee$400
-
Pet Limit2
-
Restrictions:Breed restrictions may apply.
- Cats Allowed
-
Monthly pet rent$20
-
One time Fee$400
-
Pet Limit2
-
Restrictions:Breed restrictions may apply.
- Parking
-
Surface Lot--
-
Covered--
Details
Lease Options
-
12 month leases available
-
Short term lease
Property Information
-
Built in 1986
-
389 units/2 stories
- Package Service
- Maintenance on site
- Property Manager on Site
- Clubhouse
- Walk-Up
- Fitness Center
- Spa
- Pool
- Playground
- Basketball Court
- Tennis Court
- Vaulted Ceiling
- Wood Cabinetry
- Modern Ceiling Fans with Lighting
- Oversized Kitchen Pantries
- Custom Vanity Mirrors
- Glass Top Stove
- Built-in Bookcase
- Bungalow
- Bungalow Special
- Subway Tile Backsplash
- Thin Mosaic Tile Backsplash
- 1st Floor
- 2nd Floor
- Designer Pendant Lighting
- Designer Pendant Lighting and Modern Ceiling Fans
- Highmark Upgrade
- Two-Inch Blinds
- White Quartz Counters in Kitchen and Bath
- Washer/Dryer
- Washer/Dryer Hookup
- Air Conditioning
- Heating
- Ceiling Fans
- Cable Ready
- Fireplace
- Dishwasher
- Disposal
- Stainless Steel Appliances
- Pantry
- Kitchen
- Oven
- Range
- Refrigerator
- Quartz Countertops
- Hardwood Floors
- Carpet
- Vinyl Flooring
- High Ceilings
- Vaulted Ceiling
- Views
- Walk-In Closets
- Window Coverings
- Balcony
| Monday | 10am - 6pm |
|---|---|
| Tuesday | 10am - 6pm |
| Wednesday | 10am - 6pm |
| Thursday | 10am - 6pm |
| Friday | 10am - 6pm |
| Saturday | 10am - 5pm |
| Sunday | Closed |
Located about 20 miles north of Dallas, Plano is a growing city lauded for its exceptional employment opportunities, schools, shopping, and outdoor recreation. Plano’s status as the ultimate live-work-play destination continues to draw new residents from all over the world to this thriving suburb. Plano offers a wide variety of rentals to accommodate its many new residents, from luxury apartments to spacious houses and everything in between.
Plano is a known hub of numerous corporate headquarters, affording many locals short commute times. Area schools earn top ratings while retail delights abound at the Shops at Legacy, the Shops at Willow Bend, and nearby Stonebriar Centre. Historic Downtown Plano boasts rows of boutiques, specialty shops, galleries, and restaurants in quaint buildings along brick-paved walkways as well.
Plano residents come together for a broad range of family-friendly events, including the highly anticipated annual Balloon Festival.
Learn more about living in Plano| Colleges & Universities | Distance | ||
|---|---|---|---|
| Colleges & Universities | Distance | ||
| Drive: | 7 min | 3.2 mi | |
| Drive: | 13 min | 6.6 mi | |
| Drive: | 15 min | 7.0 mi | |
| Drive: | 15 min | 7.5 mi |
 The GreatSchools Rating helps parents compare schools within a state based on a variety of school quality indicators and provides a helpful picture of how effectively each school serves all of its students. Ratings are on a scale of 1 (below average) to 10 (above average) and can include test scores, college readiness, academic progress, advanced courses, equity, discipline and attendance data. We also advise parents to visit schools, consider other information on school performance and programs, and consider family needs as part of the school selection process.
The GreatSchools Rating helps parents compare schools within a state based on a variety of school quality indicators and provides a helpful picture of how effectively each school serves all of its students. Ratings are on a scale of 1 (below average) to 10 (above average) and can include test scores, college readiness, academic progress, advanced courses, equity, discipline and attendance data. We also advise parents to visit schools, consider other information on school performance and programs, and consider family needs as part of the school selection process.
View GreatSchools Rating Methodology
Transportation options available in Plano include Parker Rd, located 7.0 miles from The Dayton. The Dayton is near Dallas Love Field, located 20.6 miles or 30 minutes away, and Dallas-Fort Worth International, located 24.6 miles or 33 minutes away.
| Transit / Subway | Distance | ||
|---|---|---|---|
| Transit / Subway | Distance | ||
|
|
Drive: | 14 min | 7.0 mi |
|
|
Drive: | 15 min | 8.0 mi |
|
|
Drive: | 17 min | 10.1 mi |
|
|
Drive: | 18 min | 11.7 mi |
|
|
Drive: | 20 min | 12.7 mi |
| Commuter Rail | Distance | ||
|---|---|---|---|
| Commuter Rail | Distance | ||
|
|
Drive: | 19 min | 12.7 mi |
| Drive: | 22 min | 13.5 mi | |
| Drive: | 23 min | 14.3 mi | |
|
|
Drive: | 29 min | 21.4 mi |
| Drive: | 27 min | 21.6 mi |
| Airports | Distance | ||
|---|---|---|---|
| Airports | Distance | ||
|
Dallas Love Field
|
Drive: | 30 min | 20.6 mi |
|
Dallas-Fort Worth International
|
Drive: | 33 min | 24.6 mi |
Time and distance from The Dayton.
| Shopping Centers | Distance | ||
|---|---|---|---|
| Shopping Centers | Distance | ||
| Walk: | 18 min | 0.9 mi | |
| Walk: | 19 min | 1.0 mi | |
| Drive: | 3 min | 1.3 mi |
| Parks and Recreation | Distance | ||
|---|---|---|---|
| Parks and Recreation | Distance | ||
|
Environmental Education Center
|
Drive: | 9 min | 3.8 mi |
|
Arbor Hills Nature Preserve
|
Drive: | 9 min | 4.2 mi |
|
Heritage Farmstead Museum
|
Drive: | 11 min | 6.2 mi |
|
Trail at the Woods
|
Drive: | 14 min | 7.4 mi |
|
Galatyn Woodland Preserve
|
Drive: | 18 min | 10.8 mi |
| Hospitals | Distance | ||
|---|---|---|---|
| Hospitals | Distance | ||
| Drive: | 5 min | 2.9 mi | |
| Drive: | 7 min | 3.7 mi | |
| Drive: | 8 min | 3.8 mi |
| Military Bases | Distance | ||
|---|---|---|---|
| Military Bases | Distance | ||
| Drive: | 42 min | 31.1 mi | |
| Drive: | 69 min | 52.5 mi |
Property Ratings at The Dayton
lived in summer meadows for 11 years. New owners took over now the Dayton. Rent increased up to a high amounts for the area and age of units. leases has added expenses like a CAM charge for $120.00 a month, along with other fees. I wish I could move right now. very disappointed. Office person drives a "Vet" and parks in handicap and tenants assigned parking slots.
I have lived at Summer Meadows for a few years. I do not recommend it and am leaving. The customer service is the worst. Asking a simple question to those in the office will have you greeted with nastiness. You see them as they drive their golf cart with self importance and they won't speak to you or acknowledge your presence. When asked about lease issues they were very nonchalant about move out rules and then changed their tune when the move came. The worst!! Just trying to get you. Stay away from this one.
Property Manager at The Dayton, Responded To This Review
Thanks for reaching out. We strive to provide respectful and professional service to all our residents, so I'm sorry to learn of any unpleasantness you've experienced with our team. Please contact me at support@milestone.desk-mail.com if these is anything further you'd like to share. Mention this review and the apartment name in the subject line or body of the email to help speed up my response. Thank you!
Be very careful of this place if you have pets. THEY WILL CHARGE YOU FOR THEIR ENTIRE CARPET REPLACEMENT. DO NOT LIVE HERE IF YOU HAVE PETS. THEY WILL SCREW YOU OVER.
Property Manager at The Dayton, Responded To This Review
We appreciate your feedback. Our team certainly understands the frustrations caused by these fees, and we apologize for this. We do have policies for pet fees set in place for a reason, but we are happy to discuss this with you in the office at your earliest convenience. We wish you the best.
Summer meadows management people are helpful and communication is good. We booked this apartment from Los Angeles so I expected that the leasing office people should be good. So far everything is going well. Will update more about the community soon.
I have lived in this apartment for 4 years and their customer service is exemplary. The staff is friendly and accommodating. Service requests are handled expeditiously; the grounds are well maintained and the staff endeavors to encourage community camaraderie among the tenants. The apartments are older but the rooms are large. I would recommend this complex.
We have lived here for 6 years, in 3 different apartments. The management team has always been very helpful, and quick to respond to any maintenance issues. The complex is nice and quiet, and the pools are kept clean.
Summer Meadows is a quite place to live, and there are very friendly people that live here. The office staff changes quite a bit, but overall they are pretty nice.
We have lived here for almost 6 years now. We have never had any major issues, and when we did (a/c when out) they came out immediately and fixed the problem. The office staff is nice for the most part. The manager R is especially nice and will help you if you have any issues. We have a FREE assigned parking spot, which is nice, especially if you just have 1 car. Parking near the office is crowded, but there's ample parking everywhere else. There are 2 swimming pools, one by the office and one in the back, which is nice also. I have never worried about my car or apartment getting broken into, or to walk around after dark. It is a nice place to live. I would definitely recommend these apartments.
The Dayton Photos
-
The Dayton
-
-
-
-
-
-
-
-
Models
-
S2-Dayton-FloorPlans_A1-1B1B-701SF.png
-
S2-Dayton-FloorPlans_A2-1B1B-730SF.png
-
S2-Dayton-FloorPlans_B1-2B1B-893SF.png
-
S2-Dayton-FloorPlans_B2-2B2B-1020SF.png
-
S2-Dayton-FloorPlans_B3-2B2B-1178SF.png
-
S2-Dayton-FloorPlans_B4-2B2B-1182SF.png
Nearby Apartments
Within 50 Miles of The Dayton
View More Communities-
The Monte
4909 Haverwood Ln
Dallas, TX 75287
1-2 Br $1,175-$3,055 3.7 mi
-
The Kendrick
7324 Skillman St
Dallas, TX 75231
1-3 Br $960-$4,315 12.5 mi
-
Zeke Apartments
1141 Easton Rd
Dallas, TX 75218
1-3 Br $950-$2,760 15.7 mi
-
Raleigh At Towne Crossing
2305 Driftwood Dr
Mesquite, TX 75150
1-2 Br $995-$3,055 18.8 mi
-
Falltree Apartments
19200 Lyndon B Johnson Fwy
Mesquite, TX 75150
1-2 Br $1,180-$2,760 20.3 mi
-
The Booker
800 Link Dr
Duncanville, TX 75116
1-2 Br $1,020-$2,730 28.0 mi
The Dayton has one to two bedrooms with rent ranges from $1,150/mo. to $3,250/mo.
Yes, to view the floor plan in person, please schedule a personal tour.
The Dayton is in Preston Springs in the city of Plano. Here you’ll find three shopping centers within 1.3 miles of the property. Five parks are within 10.8 miles, including Environmental Education Center, Arbor Hills Nature Preserve, and Heritage Farmstead Museum.
What Are Walk Score®, Transit Score®, and Bike Score® Ratings?
Walk Score® measures the walkability of any address. Transit Score® measures access to public transit. Bike Score® measures the bikeability of any address.
What is a Sound Score Rating?
A Sound Score Rating aggregates noise caused by vehicle traffic, airplane traffic and local sources











