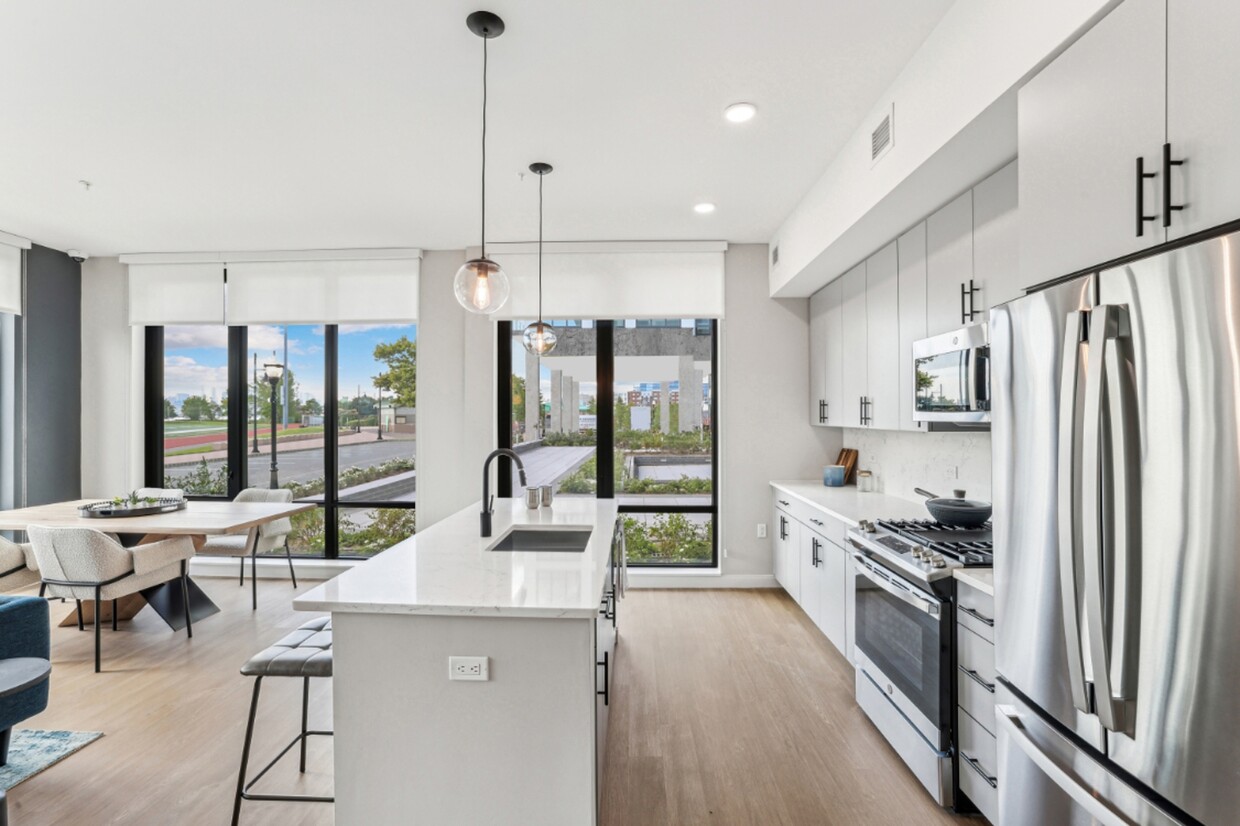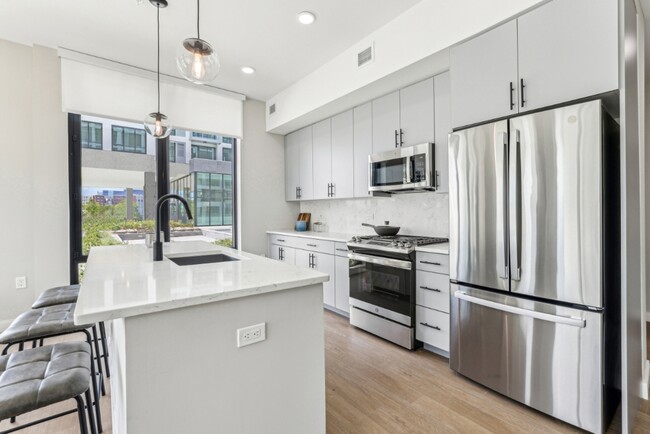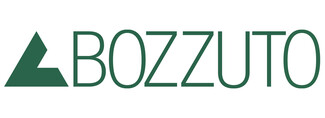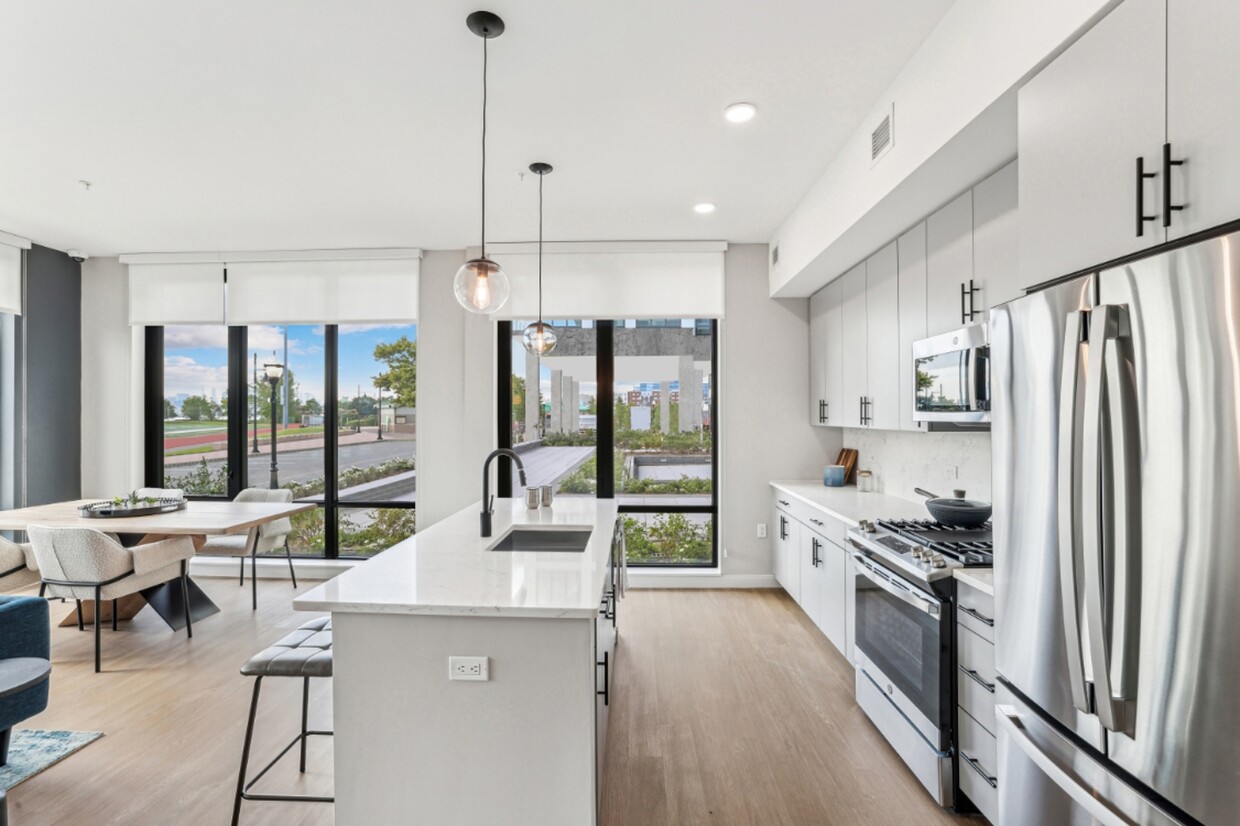-
Monthly Rent
$3,315 - $7,625
-
Bedrooms
Studio - 3 bd
-
Bathrooms
1 - 2 ba
-
Square Feet
496 - 1,328 sq ft
Pricing & Floor Plans
-
Unit 0834price $3,620square feet 543availibility Now
-
Unit 0934price $3,745square feet 543availibility May 20
-
Unit 0415price $3,330square feet 582availibility Now
-
Unit 0715price $3,420square feet 582availibility Now
-
Unit 0505price $3,490square feet 509availibility Now
-
Unit 0534price $3,585square feet 552availibility Now
-
Unit 0313price $3,615square feet 728availibility Now
-
Unit 0330price $3,615square feet 588availibility Now
-
Unit 0828price $3,695square feet 588availibility Now
-
Unit 0530price $3,770square feet 588availibility Now
-
Unit 0824price $3,670square feet 776availibility Now
-
Unit 0621price $3,740square feet 748availibility Now
-
Unit 0723price $3,795square feet 748availibility Now
-
Unit 0821price $3,845square feet 748availibility Now
-
Unit 0519price $3,740square feet 748availibility Now
-
Unit 0617price $3,765square feet 748availibility Now
-
Unit 0717price $3,820square feet 748availibility Now
-
Unit 0607price $4,240square feet 725availibility Now
-
Unit 0703price $4,295square feet 725availibility Now
-
Unit 0807price $4,345square feet 725availibility Now
-
Unit 0712price $4,025square feet 766availibility Now
-
Unit 0812price $4,075square feet 766availibility Now
-
Unit 0810price $4,170square feet 728availibility Now
-
Unit 0816price $4,120square feet 692availibility Apr 26
-
Unit 0916price $4,595square feet 692availibility May 20
-
Unit 1016price $4,895square feet 692availibility May 20
-
Unit 1021price $4,195square feet 723availibility May 20
-
Unit 1017price $4,235square feet 723availibility May 20
-
Unit 0931price $4,290square feet 750availibility May 20
-
Unit 0932price $4,450square feet 750availibility May 20
-
Unit 0918price $4,850square feet 778availibility May 20
-
Unit 0920price $4,850square feet 778availibility May 20
-
Unit 0125price $5,360square feet 1,078availibility Now
-
Unit 0325price $5,485square feet 1,078availibility Now
-
Unit 0425price $5,500square feet 1,078availibility Now
-
Unit 0134price $5,390square feet 1,102availibility Now
-
Unit 0135price $5,390square feet 1,102availibility Now
-
Unit 0127price $5,410square feet 1,038availibility Now
-
Unit 0227price $5,505square feet 1,038availibility Now
-
Unit 0327price $5,560square feet 1,038availibility Now
-
Unit 0513price $5,435square feet 1,017availibility Now
-
Unit 0613price $5,785square feet 1,017availibility Now
-
Unit 0309price $5,690square feet 1,056availibility Now
-
Unit 0409price $5,705square feet 1,056availibility Now
-
Unit 0408price $5,805square feet 1,056availibility Now
-
Unit 0411price $5,705square feet 1,056availibility Now
-
Unit 0511price $5,715square feet 1,056availibility Now
-
Unit 0611price $6,065square feet 1,056availibility Now
-
Unit 0229price $5,710square feet 1,056availibility Now
-
Unit 0529price $5,790square feet 1,056availibility Now
-
Unit 0729price $5,870square feet 1,056availibility Now
-
Unit 0406price $5,805square feet 1,056availibility Now
-
Unit 0506price $5,865square feet 1,056availibility Now
-
Unit 0806price $5,995square feet 1,056availibility Now
-
Unit 0333price $5,815square feet 1,092availibility Now
-
Unit 0433price $5,830square feet 1,092availibility Now
-
Unit 0533price $5,885square feet 1,092availibility Now
-
Unit 0435price $5,830square feet 1,081availibility Now
-
Unit 0635price $5,910square feet 1,081availibility Now
-
Unit 0702price $7,625square feet 1,190availibility Now
-
Unit 0414price $5,905square feet 1,110availibility Now
-
Unit 0126price $5,940square feet 1,110availibility Now
-
Unit 0314price $5,990square feet 1,110availibility Now
-
Unit 0834price $3,620square feet 543availibility Now
-
Unit 0934price $3,745square feet 543availibility May 20
-
Unit 0415price $3,330square feet 582availibility Now
-
Unit 0715price $3,420square feet 582availibility Now
-
Unit 0505price $3,490square feet 509availibility Now
-
Unit 0534price $3,585square feet 552availibility Now
-
Unit 0313price $3,615square feet 728availibility Now
-
Unit 0330price $3,615square feet 588availibility Now
-
Unit 0828price $3,695square feet 588availibility Now
-
Unit 0530price $3,770square feet 588availibility Now
-
Unit 0824price $3,670square feet 776availibility Now
-
Unit 0621price $3,740square feet 748availibility Now
-
Unit 0723price $3,795square feet 748availibility Now
-
Unit 0821price $3,845square feet 748availibility Now
-
Unit 0519price $3,740square feet 748availibility Now
-
Unit 0617price $3,765square feet 748availibility Now
-
Unit 0717price $3,820square feet 748availibility Now
-
Unit 0607price $4,240square feet 725availibility Now
-
Unit 0703price $4,295square feet 725availibility Now
-
Unit 0807price $4,345square feet 725availibility Now
-
Unit 0712price $4,025square feet 766availibility Now
-
Unit 0812price $4,075square feet 766availibility Now
-
Unit 0810price $4,170square feet 728availibility Now
-
Unit 0816price $4,120square feet 692availibility Apr 26
-
Unit 0916price $4,595square feet 692availibility May 20
-
Unit 1016price $4,895square feet 692availibility May 20
-
Unit 1021price $4,195square feet 723availibility May 20
-
Unit 1017price $4,235square feet 723availibility May 20
-
Unit 0931price $4,290square feet 750availibility May 20
-
Unit 0932price $4,450square feet 750availibility May 20
-
Unit 0918price $4,850square feet 778availibility May 20
-
Unit 0920price $4,850square feet 778availibility May 20
-
Unit 0125price $5,360square feet 1,078availibility Now
-
Unit 0325price $5,485square feet 1,078availibility Now
-
Unit 0425price $5,500square feet 1,078availibility Now
-
Unit 0134price $5,390square feet 1,102availibility Now
-
Unit 0135price $5,390square feet 1,102availibility Now
-
Unit 0127price $5,410square feet 1,038availibility Now
-
Unit 0227price $5,505square feet 1,038availibility Now
-
Unit 0327price $5,560square feet 1,038availibility Now
-
Unit 0513price $5,435square feet 1,017availibility Now
-
Unit 0613price $5,785square feet 1,017availibility Now
-
Unit 0309price $5,690square feet 1,056availibility Now
-
Unit 0409price $5,705square feet 1,056availibility Now
-
Unit 0408price $5,805square feet 1,056availibility Now
-
Unit 0411price $5,705square feet 1,056availibility Now
-
Unit 0511price $5,715square feet 1,056availibility Now
-
Unit 0611price $6,065square feet 1,056availibility Now
-
Unit 0229price $5,710square feet 1,056availibility Now
-
Unit 0529price $5,790square feet 1,056availibility Now
-
Unit 0729price $5,870square feet 1,056availibility Now
-
Unit 0406price $5,805square feet 1,056availibility Now
-
Unit 0506price $5,865square feet 1,056availibility Now
-
Unit 0806price $5,995square feet 1,056availibility Now
-
Unit 0333price $5,815square feet 1,092availibility Now
-
Unit 0433price $5,830square feet 1,092availibility Now
-
Unit 0533price $5,885square feet 1,092availibility Now
-
Unit 0435price $5,830square feet 1,081availibility Now
-
Unit 0635price $5,910square feet 1,081availibility Now
-
Unit 0702price $7,625square feet 1,190availibility Now
-
Unit 0414price $5,905square feet 1,110availibility Now
-
Unit 0126price $5,940square feet 1,110availibility Now
-
Unit 0314price $5,990square feet 1,110availibility Now
Select a unit to view pricing & availability
About The Declan
Your invitation to exclusive, resort-style living awaits at The Declan: a brand new collection of refined, modern residences and swoon-worthy amenities, nestled in a serene waterfront location in Port Imperial. Our unique, cove-like setting offers a sense of privacy and serenity while affording you the breathtaking view of the Manhattan skyline and the natural beauty of the Hudson River. Discover the difference at The Declan.
The Declan is an apartment community located in Hudson County and the 07086 ZIP Code. This area is served by the Weehawken Board Of Education attendance zone.
Unique Features
- Coworking Spaces
- City View Rooftop Terrace
- Library
- Smart Thermostat
- Kitchen Island
- Children's Play Room
- Indoor/Outdoor Fireplace
- Outdoor BBQ Grills
- Yoga Room
- Billiards Lounge
- City View Club Room Lounge
- Golf Simulator
- Pet Spa
Community Amenities
Pool
Fitness Center
Laundry Facilities
Elevator
Concierge
Clubhouse
Recycling
Business Center
Property Services
- Package Service
- Laundry Facilities
- Maintenance on site
- Property Manager on Site
- Concierge
- Recycling
- Pet Care
- Public Transportation
Shared Community
- Elevator
- Business Center
- Clubhouse
- Lounge
- Storage Space
- Conference Rooms
Fitness & Recreation
- Fitness Center
- Spa
- Pool
- Bicycle Storage
- Tennis Court
- Walking/Biking Trails
Outdoor Features
- Sundeck
- Courtyard
- Grill
- Waterfront
Apartment Features
Washer/Dryer
Air Conditioning
Dishwasher
Hardwood Floors
Walk-In Closets
Island Kitchen
Microwave
Refrigerator
Highlights
- Washer/Dryer
- Air Conditioning
- Heating
- Smoke Free
- Security System
- Storage Space
- Double Vanities
- Fireplace
- Framed Mirrors
- Wheelchair Accessible (Rooms)
Kitchen Features & Appliances
- Dishwasher
- Disposal
- Pantry
- Island Kitchen
- Microwave
- Range
- Refrigerator
- Quartz Countertops
Model Details
- Hardwood Floors
- Views
- Walk-In Closets
- Window Coverings
- Balcony
- Patio
Fees and Policies
The fees below are based on community-supplied data and may exclude additional fees and utilities.
- One-Time Move-In Fees
-
Application Fee$125
- Dogs Allowed
-
Monthly pet rent$60
-
One time Fee$600
-
Pet Limit2
-
Comments:All pets must go through our Pet Screening service for approval and be registered with Poo Prints before move-in. At that time, we kindly collect pet DNA to help us maintain a clean and enjoyable community for everyone.
- Cats Allowed
-
Monthly pet rent$60
-
One time Fee$600
-
Pet Limit2
- Parking
-
Covered--
-
Garage*Pricing varies from $210 - $335 based on location in garage, spot type, etc.$210/mo273 Spaces, Assigned Parking
Details
Property Information
-
Built in 2024
-
298 units/10 stories
- Package Service
- Laundry Facilities
- Maintenance on site
- Property Manager on Site
- Concierge
- Recycling
- Pet Care
- Public Transportation
- Elevator
- Business Center
- Clubhouse
- Lounge
- Storage Space
- Conference Rooms
- Sundeck
- Courtyard
- Grill
- Waterfront
- Fitness Center
- Spa
- Pool
- Bicycle Storage
- Tennis Court
- Walking/Biking Trails
- Coworking Spaces
- City View Rooftop Terrace
- Library
- Smart Thermostat
- Kitchen Island
- Children's Play Room
- Indoor/Outdoor Fireplace
- Outdoor BBQ Grills
- Yoga Room
- Billiards Lounge
- City View Club Room Lounge
- Golf Simulator
- Pet Spa
- Washer/Dryer
- Air Conditioning
- Heating
- Smoke Free
- Security System
- Storage Space
- Double Vanities
- Fireplace
- Framed Mirrors
- Wheelchair Accessible (Rooms)
- Dishwasher
- Disposal
- Pantry
- Island Kitchen
- Microwave
- Range
- Refrigerator
- Quartz Countertops
- Hardwood Floors
- Views
- Walk-In Closets
- Window Coverings
- Balcony
- Patio
| Monday | 9am - 6pm |
|---|---|
| Tuesday | 9am - 6pm |
| Wednesday | 9am - 6pm |
| Thursday | 9am - 6pm |
| Friday | 8am - 5pm |
| Saturday | 10am - 5pm |
| Sunday | 12pm - 5pm |
Weehawken is a relatively small city in Hudson County, overlooking the New York skyline. It contains the entrance point to the Lincoln Tunnel, providing additional routes into the city.
Both affordable and luxury apartments can be found along Park Avenue, which also houses some of the community’s best shopping experiences.
Lincoln Harbor is Weehawken’s business district – and it’s on the Hudson River. The city has many attractions, including panoramic view points from the Verrazano-Narrows Bridge to George Washington Bridge.
In addition to the tunnel, locals can commute into New York via the ferry – the ride is only a few minutes. Just like the cozy waterfront restaurants, residents enjoy summer concerts at Hamilton Park.
Learn more about living in Weehawken| Colleges & Universities | Distance | ||
|---|---|---|---|
| Colleges & Universities | Distance | ||
| Drive: | 9 min | 2.2 mi | |
| Drive: | 10 min | 3.3 mi | |
| Drive: | 11 min | 3.4 mi | |
| Drive: | 12 min | 3.7 mi |
 The GreatSchools Rating helps parents compare schools within a state based on a variety of school quality indicators and provides a helpful picture of how effectively each school serves all of its students. Ratings are on a scale of 1 (below average) to 10 (above average) and can include test scores, college readiness, academic progress, advanced courses, equity, discipline and attendance data. We also advise parents to visit schools, consider other information on school performance and programs, and consider family needs as part of the school selection process.
The GreatSchools Rating helps parents compare schools within a state based on a variety of school quality indicators and provides a helpful picture of how effectively each school serves all of its students. Ratings are on a scale of 1 (below average) to 10 (above average) and can include test scores, college readiness, academic progress, advanced courses, equity, discipline and attendance data. We also advise parents to visit schools, consider other information on school performance and programs, and consider family needs as part of the school selection process.
View GreatSchools Rating Methodology
Transportation options available in Weehawken include Lincoln Harbor, located 0.5 mile from The Declan. The Declan is near Newark Liberty International, located 11.8 miles or 15 minutes away, and Laguardia, located 11.9 miles or 27 minutes away.
| Transit / Subway | Distance | ||
|---|---|---|---|
| Transit / Subway | Distance | ||
|
|
Walk: | 10 min | 0.5 mi |
|
|
Drive: | 3 min | 1.3 mi |
|
|
Drive: | 7 min | 2.2 mi |
|
|
Drive: | 5 min | 2.5 mi |
|
|
Drive: | 10 min | 3.0 mi |
| Commuter Rail | Distance | ||
|---|---|---|---|
| Commuter Rail | Distance | ||
|
|
Drive: | 9 min | 2.7 mi |
|
|
Drive: | 10 min | 3.2 mi |
|
|
Drive: | 11 min | 3.4 mi |
|
|
Drive: | 11 min | 3.4 mi |
|
|
Drive: | 13 min | 4.0 mi |
| Airports | Distance | ||
|---|---|---|---|
| Airports | Distance | ||
|
Newark Liberty International
|
Drive: | 15 min | 11.8 mi |
|
Laguardia
|
Drive: | 27 min | 11.9 mi |
Time and distance from The Declan.
| Shopping Centers | Distance | ||
|---|---|---|---|
| Shopping Centers | Distance | ||
| Drive: | 4 min | 1.3 mi | |
| Drive: | 5 min | 1.5 mi | |
| Drive: | 5 min | 1.7 mi |
| Parks and Recreation | Distance | ||
|---|---|---|---|
| Parks and Recreation | Distance | ||
|
Chelsea Recreation Center
|
Drive: | 11 min | 3.4 mi |
|
Chelsea Park
|
Drive: | 13 min | 3.7 mi |
|
De Witt Clinton Park
|
Drive: | 12 min | 3.7 mi |
|
The High Line
|
Drive: | 12 min | 3.7 mi |
|
Damrosch Park
|
Drive: | 13 min | 3.9 mi |
| Hospitals | Distance | ||
|---|---|---|---|
| Hospitals | Distance | ||
| Drive: | 7 min | 2.1 mi | |
| Drive: | 5 min | 2.5 mi | |
| Drive: | 7 min | 3.5 mi |
| Military Bases | Distance | ||
|---|---|---|---|
| Military Bases | Distance | ||
| Drive: | 21 min | 7.6 mi | |
| Drive: | 20 min | 10.1 mi |
Property Ratings at The Declan
The Declan is spectacular! This community really feels like just that - a community. Amazing staff, and the finishes were so impressive. The Declan is my top choice for my next apartment when my current lease ends, and I can’t wait to make it my new home. I loved my tour, and feel thoroughly prepared - and I can’t wait to see the building completed!
Property Manager at The Declan, Responded To This Review
Hello, We are so excited to hear that you enjoyed your experience at The Declan! We appreciate you taking the time to share your kind words and are looking forward to having you as part of our community. Please do not hesitate to reach out to us at (551) 305-3166 if we can help with anything through your decision-making process. Sincerely, Tom Egan Property Manager
The Declan Photos
-
-
1BR, 1BA - 748SF
-
-
-
-
-
-
-
Models
-
Studio
-
Studio
-
Studio
-
1 Bedroom
-
1 Bedroom
-
1 Bedroom
Nearby Apartments
Within 50 Miles of The Declan
View More Communities-
Cast Iron Lofts
300 Coles St
Jersey City, NJ 07310
1-3 Br $3,340-$9,156 2.6 mi
-
EDGE Apartments
100 Avenue G
Bayonne, NJ 07002
1-2 Br $2,114-$6,358 8.7 mi
-
42 Broad
42 Broad St W
Mount Vernon, NY 10552
1-3 Br $2,900-$12,600 14.6 mi
-
The Park
417 Raritan Rd
Roselle, NJ 07203
1-2 Br $2,235-$3,285 15.4 mi
-
Two Clinton Park
50 Clinton Pl
New Rochelle, NY 10801
1-3 Br $2,719-$10,019 15.8 mi
-
Halstead Parsippany
1715 US Highway 46
Parsippany, NJ 07054
1-2 Br $2,729-$3,518 21.4 mi
The Declan has studios to three bedrooms with rent ranges from $3,315/mo. to $7,625/mo.
You can take a virtual tour of The Declan on Apartments.com.
Statewide service is free, confidential, multilingual and always open. Three easy ways to reach Social Services in NJ: Dial 2-1-1; text your zip code to 898-211; or chat at https://www.nj211.org
What Are Walk Score®, Transit Score®, and Bike Score® Ratings?
Walk Score® measures the walkability of any address. Transit Score® measures access to public transit. Bike Score® measures the bikeability of any address.
What is a Sound Score Rating?
A Sound Score Rating aggregates noise caused by vehicle traffic, airplane traffic and local sources








