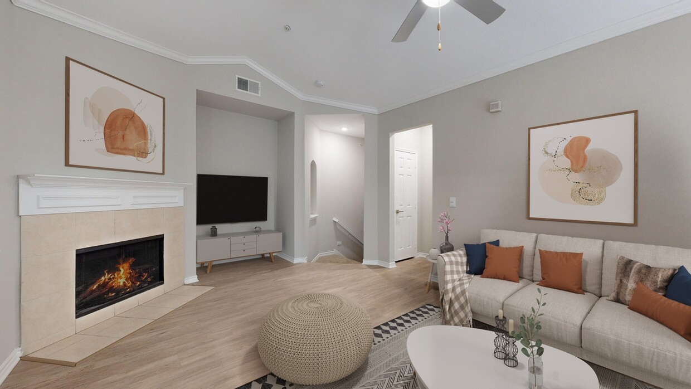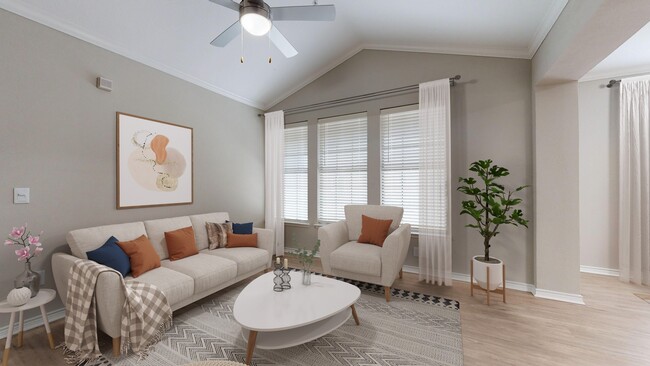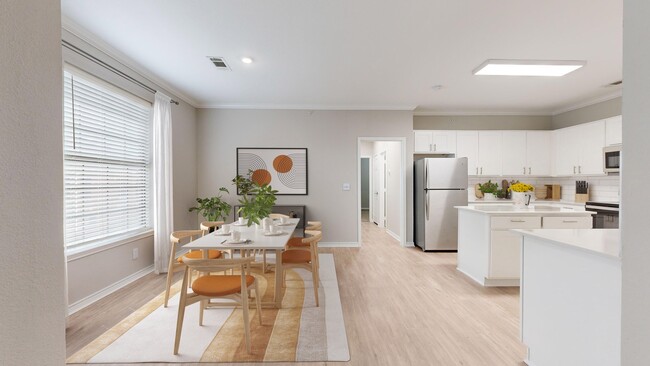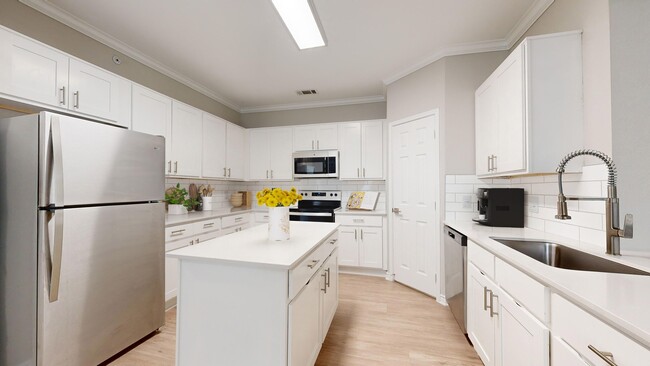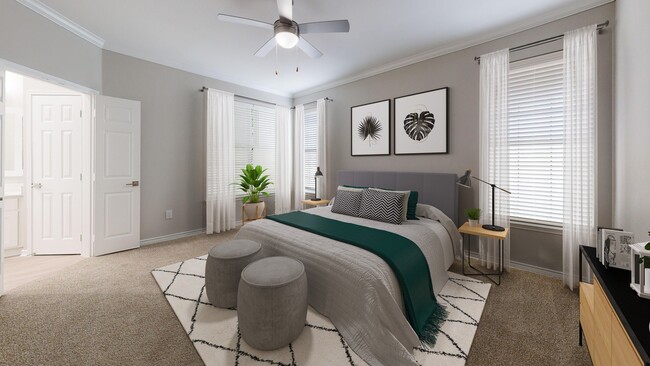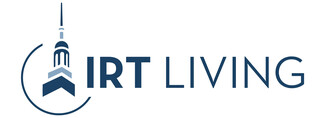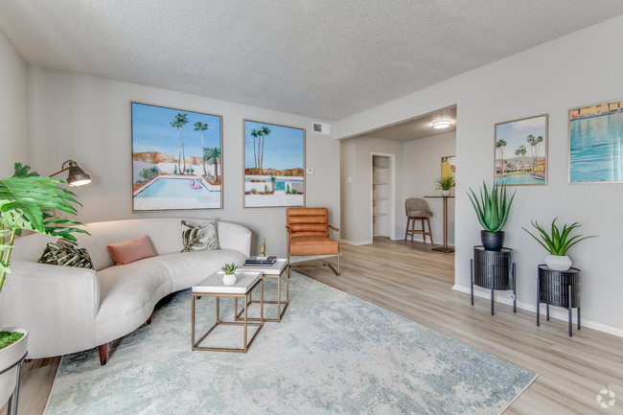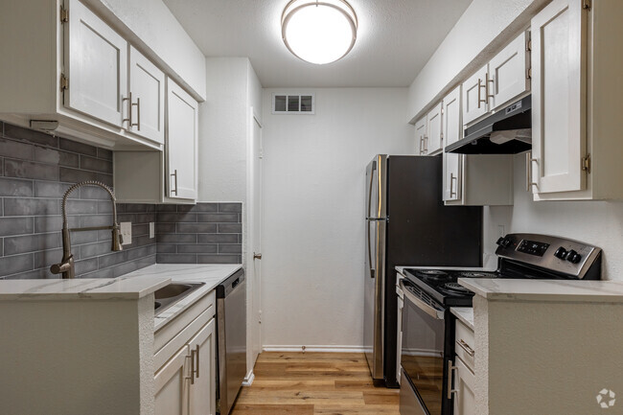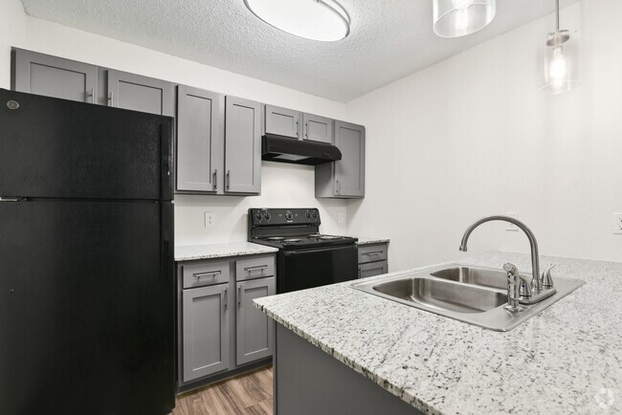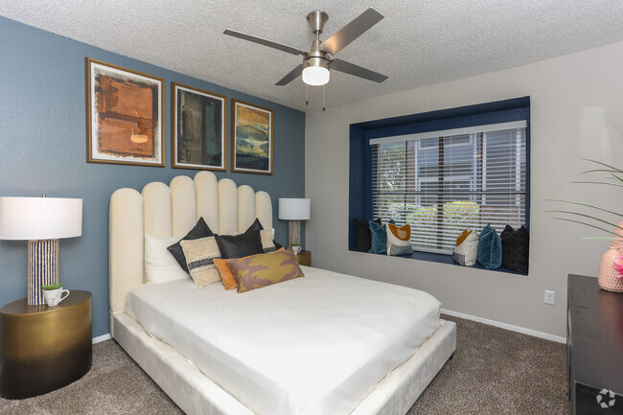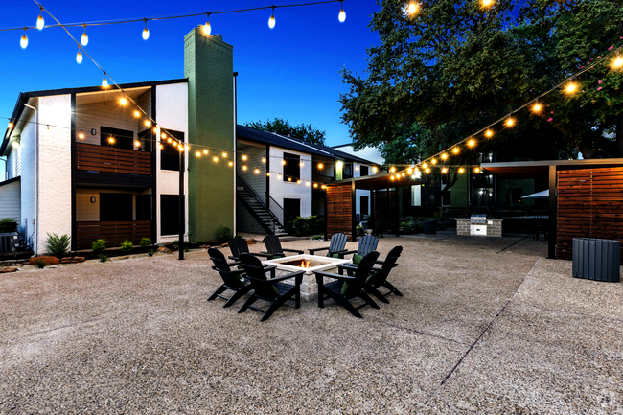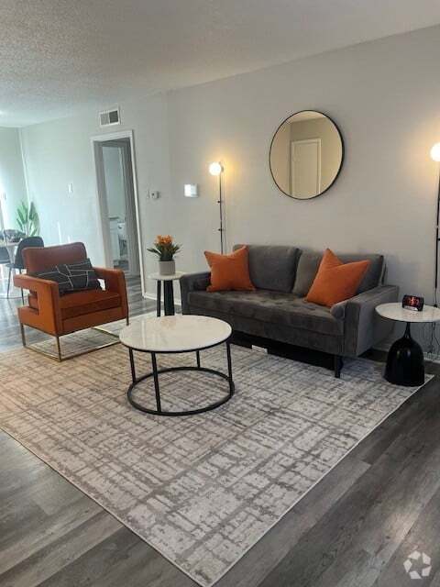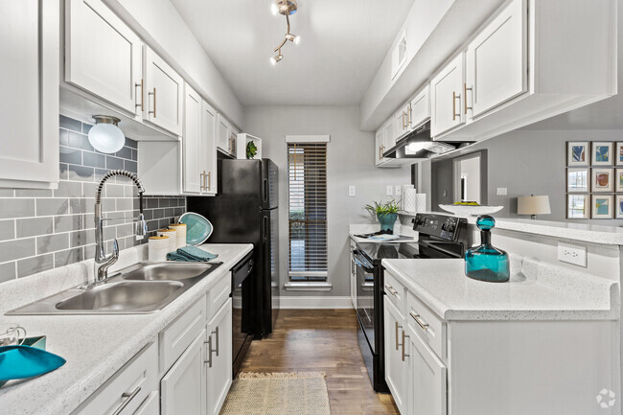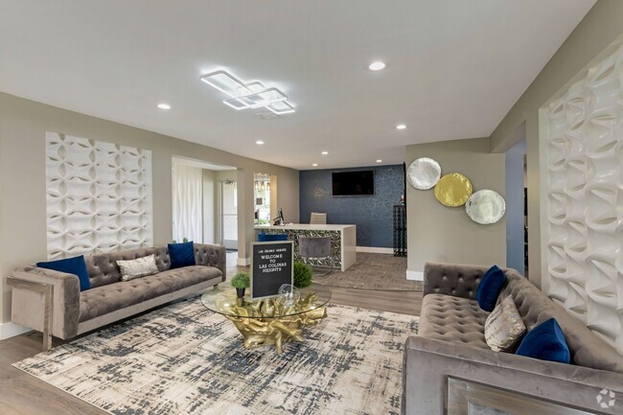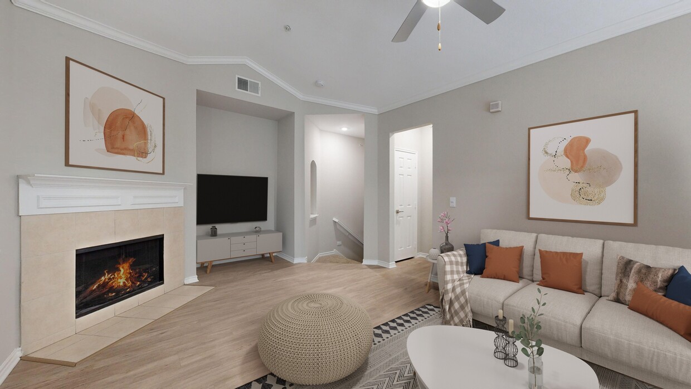The Delano at North Richland Hills Apartments
6250 Rosewood Dr,
North Richland Hills,
TX
76180
-
Monthly Rent
$1,344 - $5,313
-
Bedrooms
1 - 4 bd
-
Bathrooms
1 - 3 ba
-
Square Feet
722 - 1,954 sq ft
Welcome home to The Delano at North Richland Hills Apartment Homes in North Richland Hills, Texas. Your newly renovated pet-friendly community features updated interior finishes including new kitchen and bathroom cabinets, granite-style countertops, stainless appliances, hardwood-style floors and EV charging stations. Many floor plans also feature attached garages and cozy fireplaces.
Pricing & Floor Plans
-
Unit 1214price $1,344square feet 722availibility Now
-
Unit 1017price $1,344square feet 722availibility May 28
-
Unit 1213price $1,396square feet 856availibility May 14
-
Unit 1205price $1,431square feet 856availibility May 31
-
Unit 1112price $1,446square feet 856availibility Jun 3
-
Unit 2503price $1,671square feet 896availibility May 18
-
Unit 0704price $1,461square feet 896availibility May 28
-
Unit 0805price $2,143square feet 1,266availibility Now
-
Unit 1505price $1,893square feet 1,266availibility May 21
-
Unit 0306price $2,120square feet 1,361availibility Now
-
Unit 3106price $2,120square feet 1,361availibility Apr 13
-
Unit 1602price $2,329square feet 1,575availibility Now
-
Unit 2602price $2,379square feet 1,575availibility Now
-
Unit 2402price $2,379square feet 1,575availibility Jun 17
-
Unit 0507price $2,952square feet 1,954availibility Now
-
Unit 0207price $2,952square feet 1,954availibility May 23
-
Unit 1214price $1,344square feet 722availibility Now
-
Unit 1017price $1,344square feet 722availibility May 28
-
Unit 1213price $1,396square feet 856availibility May 14
-
Unit 1205price $1,431square feet 856availibility May 31
-
Unit 1112price $1,446square feet 856availibility Jun 3
-
Unit 2503price $1,671square feet 896availibility May 18
-
Unit 0704price $1,461square feet 896availibility May 28
-
Unit 0805price $2,143square feet 1,266availibility Now
-
Unit 1505price $1,893square feet 1,266availibility May 21
-
Unit 0306price $2,120square feet 1,361availibility Now
-
Unit 3106price $2,120square feet 1,361availibility Apr 13
-
Unit 1602price $2,329square feet 1,575availibility Now
-
Unit 2602price $2,379square feet 1,575availibility Now
-
Unit 2402price $2,379square feet 1,575availibility Jun 17
-
Unit 0507price $2,952square feet 1,954availibility Now
-
Unit 0207price $2,952square feet 1,954availibility May 23
About The Delano at North Richland Hills Apartments
Welcome home to The Delano at North Richland Hills Apartment Homes in North Richland Hills, Texas. Your newly renovated pet-friendly community features updated interior finishes including new kitchen and bathroom cabinets, granite-style countertops, stainless appliances, hardwood-style floors and EV charging stations. Many floor plans also feature attached garages and cozy fireplaces.
The Delano at North Richland Hills Apartments is an apartment community located in Tarrant County and the 76180 ZIP Code. This area is served by the Birdville Independent attendance zone.
Unique Features
- Kitchen Island or Breakfast Bar
- Stainless Steel Appliance Package
- Built-In Computer Niche
- Double Sink Vanity and Garden Tub
- Outdoor Grills and Picnic Area
- Positive Rental Credit Reporting
- 2, 3 And 4 Bedroom Attached Garage
- Airbnb-Friendly Apartments
- Dog Park Coming Soon!
- Move-in Concierge Service
- Package Room Coming Soon!
- Walk-In Shower
- Washer/Dryer Connections
- Brand New Electric Car Charging Stations
- Community Clubhouse with Business Center and Lounge Area
- Dog Spa Coming Soon!
- High-End Appliances
- Renovated
- Separate Dining Area
- White Cabinet
Community Amenities
Pool
Fitness Center
Concierge
Playground
Clubhouse
Controlled Access
Business Center
Grill
Property Services
- Wi-Fi
- Controlled Access
- Property Manager on Site
- Concierge
- Trash Pickup - Door to Door
- Renters Insurance Program
- Online Services
- Planned Social Activities
- Pet Care
- EV Charging
Shared Community
- Business Center
- Clubhouse
- Lounge
- Breakfast/Coffee Concierge
- Walk-Up
Fitness & Recreation
- Fitness Center
- Spa
- Pool
- Playground
Outdoor Features
- Gated
- Sundeck
- Courtyard
- Grill
- Picnic Area
- Dog Park
Apartment Features
Washer/Dryer
Air Conditioning
Dishwasher
Washer/Dryer Hookup
High Speed Internet Access
Walk-In Closets
Island Kitchen
Granite Countertops
Highlights
- High Speed Internet Access
- Washer/Dryer
- Washer/Dryer Hookup
- Air Conditioning
- Heating
- Ceiling Fans
- Security System
- Trash Compactor
- Storage Space
- Double Vanities
- Tub/Shower
- Fireplace
- Sprinkler System
- Framed Mirrors
- Wheelchair Accessible (Rooms)
Kitchen Features & Appliances
- Dishwasher
- Disposal
- Granite Countertops
- Stainless Steel Appliances
- Pantry
- Island Kitchen
- Eat-in Kitchen
- Kitchen
- Microwave
- Oven
- Refrigerator
Model Details
- Carpet
- Vinyl Flooring
- Dining Room
- Office
- Crown Molding
- Vaulted Ceiling
- Views
- Walk-In Closets
- Linen Closet
- Window Coverings
- Large Bedrooms
- Balcony
- Patio
Fees and Policies
The fees below are based on community-supplied data and may exclude additional fees and utilities.
- Monthly Utilities & Services
-
Valet Trash$30
- One-Time Move-In Fees
-
Administrative Fee$155
-
Application Fee$60
-
Move-In Fee$275
- Other Pets Allowed
-
Monthly pet rent$25
-
One time Fee$400
-
Pet deposit--
-
Weight limit--
-
Pet Limit2
-
Restrictions:Breed restrictions apply.
Details
Lease Options
-
3 months, 4 months, 5 months, 6 months, 7 months, 8 months, 9 months, 10 months, 11 months, 12 months, 13 months
Property Information
-
Built in 2003
-
263 units/2 stories
- Wi-Fi
- Controlled Access
- Property Manager on Site
- Concierge
- Trash Pickup - Door to Door
- Renters Insurance Program
- Online Services
- Planned Social Activities
- Pet Care
- EV Charging
- Business Center
- Clubhouse
- Lounge
- Breakfast/Coffee Concierge
- Walk-Up
- Gated
- Sundeck
- Courtyard
- Grill
- Picnic Area
- Dog Park
- Fitness Center
- Spa
- Pool
- Playground
- Kitchen Island or Breakfast Bar
- Stainless Steel Appliance Package
- Built-In Computer Niche
- Double Sink Vanity and Garden Tub
- Outdoor Grills and Picnic Area
- Positive Rental Credit Reporting
- 2, 3 And 4 Bedroom Attached Garage
- Airbnb-Friendly Apartments
- Dog Park Coming Soon!
- Move-in Concierge Service
- Package Room Coming Soon!
- Walk-In Shower
- Washer/Dryer Connections
- Brand New Electric Car Charging Stations
- Community Clubhouse with Business Center and Lounge Area
- Dog Spa Coming Soon!
- High-End Appliances
- Renovated
- Separate Dining Area
- White Cabinet
- High Speed Internet Access
- Washer/Dryer
- Washer/Dryer Hookup
- Air Conditioning
- Heating
- Ceiling Fans
- Security System
- Trash Compactor
- Storage Space
- Double Vanities
- Tub/Shower
- Fireplace
- Sprinkler System
- Framed Mirrors
- Wheelchair Accessible (Rooms)
- Dishwasher
- Disposal
- Granite Countertops
- Stainless Steel Appliances
- Pantry
- Island Kitchen
- Eat-in Kitchen
- Kitchen
- Microwave
- Oven
- Refrigerator
- Carpet
- Vinyl Flooring
- Dining Room
- Office
- Crown Molding
- Vaulted Ceiling
- Views
- Walk-In Closets
- Linen Closet
- Window Coverings
- Large Bedrooms
- Balcony
- Patio
| Monday | 9am - 6pm |
|---|---|
| Tuesday | 10am - 6pm |
| Wednesday | 9am - 6pm |
| Thursday | 10am - 6pm |
| Friday | 9am - 6pm |
| Saturday | 10am - 5pm |
| Sunday | Closed |
Following Iron Horse Boulevard, which runs through the center of the neighborhood, and following I-820 to the south, Iron Horse is a popular location that extends from the Iron Horse Golf Course, located in the southwestern section of the neighborhood. Iron Horse is about a mile from Downtown North Richland Hills.
Iron Horse provides plenty of open space and mature trees, all while being within minutes of shops, restaurants, and downtown. A large shopping plaza on the north side of the neighborhood provides an Albertsons, Tuesday Morning, CVS, and other popular stores. North Park provides a playground, a disc golf course, and ball fields. The popular North East Mall is a quick trip using I-820, and NRH2O Family Water Park is about three miles northeast.
The star of the neighborhood, though, has to be the Iron Horse Golf Course. This beautiful course covers 6,700 yards and is a par-70 course.
Learn more about living in Iron Horse| Colleges & Universities | Distance | ||
|---|---|---|---|
| Colleges & Universities | Distance | ||
| Drive: | 9 min | 4.3 mi | |
| Drive: | 18 min | 10.6 mi | |
| Drive: | 16 min | 11.0 mi | |
| Drive: | 21 min | 11.3 mi |
 The GreatSchools Rating helps parents compare schools within a state based on a variety of school quality indicators and provides a helpful picture of how effectively each school serves all of its students. Ratings are on a scale of 1 (below average) to 10 (above average) and can include test scores, college readiness, academic progress, advanced courses, equity, discipline and attendance data. We also advise parents to visit schools, consider other information on school performance and programs, and consider family needs as part of the school selection process.
The GreatSchools Rating helps parents compare schools within a state based on a variety of school quality indicators and provides a helpful picture of how effectively each school serves all of its students. Ratings are on a scale of 1 (below average) to 10 (above average) and can include test scores, college readiness, academic progress, advanced courses, equity, discipline and attendance data. We also advise parents to visit schools, consider other information on school performance and programs, and consider family needs as part of the school selection process.
View GreatSchools Rating Methodology
Transportation options available in North Richland Hills include Iron Horse Station, located 1.8 miles from The Delano at North Richland Hills Apartments. The Delano at North Richland Hills Apartments is near Dallas-Fort Worth International, located 18.7 miles or 27 minutes away, and Dallas Love Field, located 27.3 miles or 38 minutes away.
| Transit / Subway | Distance | ||
|---|---|---|---|
| Transit / Subway | Distance | ||
| Drive: | 4 min | 1.8 mi | |
| Drive: | 5 min | 1.9 mi | |
| Drive: | 13 min | 6.3 mi | |
| Drive: | 16 min | 10.1 mi | |
| Drive: | 20 min | 12.8 mi |
| Commuter Rail | Distance | ||
|---|---|---|---|
| Commuter Rail | Distance | ||
|
|
Drive: | 11 min | 6.7 mi |
|
|
Drive: | 16 min | 9.1 mi |
|
|
Drive: | 20 min | 12.8 mi |
|
|
Drive: | 21 min | 13.3 mi |
|
|
Drive: | 21 min | 14.3 mi |
| Airports | Distance | ||
|---|---|---|---|
| Airports | Distance | ||
|
Dallas-Fort Worth International
|
Drive: | 27 min | 18.7 mi |
|
Dallas Love Field
|
Drive: | 38 min | 27.3 mi |
Time and distance from The Delano at North Richland Hills Apartments.
| Shopping Centers | Distance | ||
|---|---|---|---|
| Shopping Centers | Distance | ||
| Walk: | 5 min | 0.3 mi | |
| Walk: | 5 min | 0.3 mi | |
| Walk: | 9 min | 0.5 mi |
| Parks and Recreation | Distance | ||
|---|---|---|---|
| Parks and Recreation | Distance | ||
|
Trinity Trails
|
Drive: | 18 min | 11.1 mi |
|
Botanical Research Institute of Texas
|
Drive: | 18 min | 12.3 mi |
|
River Legacy Living Science Center
|
Drive: | 23 min | 15.0 mi |
|
River Legacy Parks
|
Drive: | 24 min | 15.4 mi |
| Hospitals | Distance | ||
|---|---|---|---|
| Hospitals | Distance | ||
| Drive: | 7 min | 3.4 mi | |
| Drive: | 9 min | 4.6 mi | |
| Drive: | 14 min | 7.6 mi |
| Military Bases | Distance | ||
|---|---|---|---|
| Military Bases | Distance | ||
| Drive: | 28 min | 17.0 mi | |
| Drive: | 37 min | 26.2 mi |
Property Ratings at The Delano at North Richland Hills Apartments
I have shared this on other sites, because I really want people to understand that communities are not perfect, but this one does a great job of trying to be perfect. I've lived in a few different apartment communities, and honestly, I usually moved out because of the staff. But this place? The staff here is hands down the best I've ever dealt with. Living alone can be intimidating sometimes, but Pam and Fai in the office are always so helpful and know exactly what they're doing. And don’t even get me started on the maintenance team—Curt, Anthony, and Chris are top-notch. One morning, my garage wouldn’t close, and I had to be at work by 7 AM. I called the after-hours line, and even though the office doesn’t open until 9, the maintenance guy who lives onsite came right away to make sure my garage was secured while waiting for the vendor. By the time I got home, everything was fixed. There have even been a couple of times when my car wouldn’t start, and they helped me get it going. It’s little things like that that make this place feel like home.
Property Manager at The Delano at North Richland Hills Apartments, Responded To This Review
Hi, reviews like this give us motivation and help us ensure we provide high-quality care. We will be sure to share this feedback with our site team.
When it comes to moving to the Dallas area I worried about what I might have to give up for location. At The Delano at North Richland Hills I discovered the answer was nothing! At the Delano I not only discovered luxury living complete with quartz countertops, stainless steel appliances, private balcony, walk in closets, but also a pet friendly community of neighbors and new friends. The property is beautiful as are the amenities and the people who work here are not only friendly and professional but also truly seem to want to make all residents feel part of the Delano community. At The Delano at North Richland Hills I found luxury, friends, community…home.
Property Manager at The Delano at North Richland Hills Apartments, Responded To This Review
Hi, reviews like this give us motivation and help us ensure we provide high-quality care. We will be sure to share this feedback with our site team.
It's quiet and comfortable. The location is good, I like that its down the street from Albertsons. The office staff is welcoming and friendly. Also, the maintenance team is on top of things!
Property Manager at The Delano at North Richland Hills Apartments, Responded To This Review
Hi, we are very happy we could provide you with a positive experience! We will be sure to share this feedback with our site team. If you have any further questions, comments, or concerns please don't hesitate to reach out!
I've had a fantastic experience living at The Delano at North Richland Hills! The community is well-maintained, and the staff is always friendly and helpful. Maintenance requests are handled promptly, and the atmosphere feels safe and welcoming. Highly recommend to anyone looking for a great place to call home!
Property Manager at The Delano at North Richland Hills Apartments, Responded To This Review
Hi, we are very happy we could provide you with a positive experience! We will be sure to share this feedback with our site team. If you have any further questions, comments, or concerns please don't hesitate to reach out!
I've been living at the Delano for six enjoyable years. The office staff is A number one. The Delano team is always willing to listen to you and to help you with your needs. Also, I love the location, with pharmacy, grocery shopping, access to 820 North, etc.
I would recommend this apartment community because of location and the professionalism and willingness of Pat, the leasing professional, to accommodate my request.
I would recommend family and friends. Best maintenance team I've every seen in the DFW area.
You May Also Like
The Delano at North Richland Hills Apartments has one to four bedrooms with rent ranges from $1,344/mo. to $5,313/mo.
Yes, to view the floor plan in person, please schedule a personal tour.
The Delano at North Richland Hills Apartments is in Iron Horse in the city of North Richland Hills. Here you’ll find three shopping centers within 0.5 mile of the property. Four parks are within 15.4 miles, including Trinity Trails, Botanical Research Institute of Texas, and River Legacy Living Science Center.
Similar Rentals Nearby
What Are Walk Score®, Transit Score®, and Bike Score® Ratings?
Walk Score® measures the walkability of any address. Transit Score® measures access to public transit. Bike Score® measures the bikeability of any address.
What is a Sound Score Rating?
A Sound Score Rating aggregates noise caused by vehicle traffic, airplane traffic and local sources
