-
Monthly Rent
$1,299 - $2,450
-
Bedrooms
1 - 3 bd
-
Bathrooms
1 - 2 ba
-
Square Feet
689 - 1,369 sq ft
Pricing & Floor Plans
-
Unit 06-107price $1,299square feet 689availibility Now
-
Unit 07-207price $1,299square feet 689availibility Now
-
Unit 09-307price $1,299square feet 689availibility Now
-
Unit 03-304price $1,305square feet 701availibility Now
-
Unit 06-304price $1,305square feet 701availibility Now
-
Unit 04-300price $1,305square feet 701availibility Now
-
Unit 04-206price $1,360square feet 761availibility Now
-
Unit 07-206price $1,360square feet 761availibility Now
-
Unit 05-301price $1,505square feet 761availibility Now
-
Unit 04-311price $1,360square feet 769availibility Now
-
Unit 06-311price $1,360square feet 769availibility Now
-
Unit 08-305price $1,385square feet 769availibility Now
-
Unit 02-303price $1,589square feet 1,075availibility Now
-
Unit 04-308price $1,589square feet 1,075availibility Now
-
Unit 05-308price $1,589square feet 1,075availibility Now
-
Unit 01-302price $1,619square feet 1,201availibility Now
-
Unit 02-202price $1,619square feet 1,201availibility Now
-
Unit 02-302price $1,619square feet 1,201availibility Now
-
Unit 03-211price $1,664square feet 1,087availibility Now
-
Unit 03-300price $1,664square feet 1,087availibility Now
-
Unit 02-306price $1,699square feet 1,193availibility Now
-
Unit 02-201price $1,699square feet 1,193availibility Now
-
Unit 03-210price $1,699square feet 1,193availibility Now
-
Unit 06-108price $1,619square feet 1,067availibility Jun 30
-
Unit 03-100price $1,735square feet 1,079availibility Jul 14
-
Unit 08-101price $2,450square feet 1,369availibility Aug 3
-
Unit 06-107price $1,299square feet 689availibility Now
-
Unit 07-207price $1,299square feet 689availibility Now
-
Unit 09-307price $1,299square feet 689availibility Now
-
Unit 03-304price $1,305square feet 701availibility Now
-
Unit 06-304price $1,305square feet 701availibility Now
-
Unit 04-300price $1,305square feet 701availibility Now
-
Unit 04-206price $1,360square feet 761availibility Now
-
Unit 07-206price $1,360square feet 761availibility Now
-
Unit 05-301price $1,505square feet 761availibility Now
-
Unit 04-311price $1,360square feet 769availibility Now
-
Unit 06-311price $1,360square feet 769availibility Now
-
Unit 08-305price $1,385square feet 769availibility Now
-
Unit 02-303price $1,589square feet 1,075availibility Now
-
Unit 04-308price $1,589square feet 1,075availibility Now
-
Unit 05-308price $1,589square feet 1,075availibility Now
-
Unit 01-302price $1,619square feet 1,201availibility Now
-
Unit 02-202price $1,619square feet 1,201availibility Now
-
Unit 02-302price $1,619square feet 1,201availibility Now
-
Unit 03-211price $1,664square feet 1,087availibility Now
-
Unit 03-300price $1,664square feet 1,087availibility Now
-
Unit 02-306price $1,699square feet 1,193availibility Now
-
Unit 02-201price $1,699square feet 1,193availibility Now
-
Unit 03-210price $1,699square feet 1,193availibility Now
-
Unit 06-108price $1,619square feet 1,067availibility Jun 30
-
Unit 03-100price $1,735square feet 1,079availibility Jul 14
-
Unit 08-101price $2,450square feet 1,369availibility Aug 3
Select a unit to view pricing & availability
About The Depot Luxury Apartments
Welcome to The Depot, a community of one-, two-, and three-bedroom apartments in Raymore, MO. With designer finishes, spacious floor plans, and exciting amenities throughout the community, youll be at ease when you call The Depot home.
The Depot Luxury Apartments is an apartment community located in Cass County and the 64083 ZIP Code. This area is served by the Raymore-Peculiar R-II attendance zone.
Unique Features
- Linen Closet/Cabinet*
- Sneak Peek of our Model Home
- View
- Air Conditioner
- Coffee Bar
- Preventative Pest Control
- Wheelchair Access
- Billiards
- Ceiling Fan
- Free Printing
- Grilling & Picnic Area
- Guest Parking
- Walking Trail - Lemor Greenway
- Efficient Appliances
- Focus Rooms
- Furnished Options Available
- Hardwood Like-Style Flooring
- Smoke-free community and apartment homes
- Walk-In Shower in select primary bathrooms
- Door-To-Door Trash Pick-Up
- Electric Fire Pit
- Off Street Parking
- Patio/Balcony
- Pet Spa
- Washer/Dryer In Unit at Entry
- Backsplash
- Carpeting - Second & Third Floor Bedrooms Only
- Electronic Thermostat
- High Speed Internet, Instant On
- Large walk-in closets
- Outdoor Game Area
- Smart Door Lock
- Bike Racks
- EV Charging
- Kitchen Pantry*
- Private yard options available
- Signature Collection Features
- Stainless-steel built-in microwave
Community Amenities
Pool
Fitness Center
Furnished Units Available
Clubhouse
Controlled Access
Business Center
Grill
Pet Care
Property Services
- Package Service
- Wi-Fi
- Controlled Access
- Maintenance on site
- Property Manager on Site
- 24 Hour Access
- Furnished Units Available
- Trash Pickup - Door to Door
- Renters Insurance Program
- Planned Social Activities
- Pet Care
- Pet Play Area
- EV Charging
Shared Community
- Business Center
- Clubhouse
Fitness & Recreation
- Fitness Center
- Hot Tub
- Spa
- Pool
- Walking/Biking Trails
- Gameroom
Outdoor Features
- Sundeck
- Cabana
- Courtyard
- Grill
- Picnic Area
- Dog Park
Student Features
- Private Bathroom
- Study Lounge
Apartment Features
Washer/Dryer
Air Conditioning
Dishwasher
High Speed Internet Access
Walk-In Closets
Island Kitchen
Yard
Microwave
Highlights
- High Speed Internet Access
- Wi-Fi
- Washer/Dryer
- Air Conditioning
- Heating
- Ceiling Fans
- Smoke Free
- Trash Compactor
- Double Vanities
- Tub/Shower
- Framed Mirrors
- Wheelchair Accessible (Rooms)
Kitchen Features & Appliances
- Dishwasher
- Disposal
- Ice Maker
- Stainless Steel Appliances
- Pantry
- Island Kitchen
- Kitchen
- Microwave
- Oven
- Refrigerator
- Freezer
- Quartz Countertops
Model Details
- Carpet
- Vinyl Flooring
- High Ceilings
- Walk-In Closets
- Linen Closet
- Double Pane Windows
- Window Coverings
- Balcony
- Patio
- Porch
- Yard
Fees and Policies
The fees below are based on community-supplied data and may exclude additional fees and utilities. Use the calculator to add these fees to the base rent.
- One-Time Move-In Fees
-
Administrative Fee$150
-
Amenity Fee$110
-
Application Fee$50
- Dogs Allowed
-
Monthly pet rent$25
-
One time Fee$300
-
Pet deposit$0
-
Pet Limit2
- Cats Allowed
-
Monthly pet rent$25
-
One time Fee$300
-
Pet deposit$0
-
Pet Limit--
- Parking
-
Surface Lot--
-
Other--
-
GarageAsk about EV Garages.$125/mo
Details
Lease Options
-
12, 13, 17, 18
Property Information
-
Built in 2024
-
300 units/3 stories
-
Furnished Units Available
- Package Service
- Wi-Fi
- Controlled Access
- Maintenance on site
- Property Manager on Site
- 24 Hour Access
- Furnished Units Available
- Trash Pickup - Door to Door
- Renters Insurance Program
- Planned Social Activities
- Pet Care
- Pet Play Area
- EV Charging
- Business Center
- Clubhouse
- Sundeck
- Cabana
- Courtyard
- Grill
- Picnic Area
- Dog Park
- Fitness Center
- Hot Tub
- Spa
- Pool
- Walking/Biking Trails
- Gameroom
- Private Bathroom
- Study Lounge
- Linen Closet/Cabinet*
- Sneak Peek of our Model Home
- View
- Air Conditioner
- Coffee Bar
- Preventative Pest Control
- Wheelchair Access
- Billiards
- Ceiling Fan
- Free Printing
- Grilling & Picnic Area
- Guest Parking
- Walking Trail - Lemor Greenway
- Efficient Appliances
- Focus Rooms
- Furnished Options Available
- Hardwood Like-Style Flooring
- Smoke-free community and apartment homes
- Walk-In Shower in select primary bathrooms
- Door-To-Door Trash Pick-Up
- Electric Fire Pit
- Off Street Parking
- Patio/Balcony
- Pet Spa
- Washer/Dryer In Unit at Entry
- Backsplash
- Carpeting - Second & Third Floor Bedrooms Only
- Electronic Thermostat
- High Speed Internet, Instant On
- Large walk-in closets
- Outdoor Game Area
- Smart Door Lock
- Bike Racks
- EV Charging
- Kitchen Pantry*
- Private yard options available
- Signature Collection Features
- Stainless-steel built-in microwave
- High Speed Internet Access
- Wi-Fi
- Washer/Dryer
- Air Conditioning
- Heating
- Ceiling Fans
- Smoke Free
- Trash Compactor
- Double Vanities
- Tub/Shower
- Framed Mirrors
- Wheelchair Accessible (Rooms)
- Dishwasher
- Disposal
- Ice Maker
- Stainless Steel Appliances
- Pantry
- Island Kitchen
- Kitchen
- Microwave
- Oven
- Refrigerator
- Freezer
- Quartz Countertops
- Carpet
- Vinyl Flooring
- High Ceilings
- Walk-In Closets
- Linen Closet
- Double Pane Windows
- Window Coverings
- Balcony
- Patio
- Porch
- Yard
| Monday | 10am - 6pm |
|---|---|
| Tuesday | 10am - 6pm |
| Wednesday | 10am - 6pm |
| Thursday | 10am - 6pm |
| Friday | 10am - 6pm |
| Saturday | 10am - 5pm |
| Sunday | 12pm - 5pm |
| Colleges & Universities | Distance | ||
|---|---|---|---|
| Colleges & Universities | Distance | ||
| Drive: | 19 min | 11.7 mi | |
| Drive: | 22 min | 15.9 mi | |
| Drive: | 24 min | 17.7 mi | |
| Drive: | 28 min | 18.9 mi |
 The GreatSchools Rating helps parents compare schools within a state based on a variety of school quality indicators and provides a helpful picture of how effectively each school serves all of its students. Ratings are on a scale of 1 (below average) to 10 (above average) and can include test scores, college readiness, academic progress, advanced courses, equity, discipline and attendance data. We also advise parents to visit schools, consider other information on school performance and programs, and consider family needs as part of the school selection process.
The GreatSchools Rating helps parents compare schools within a state based on a variety of school quality indicators and provides a helpful picture of how effectively each school serves all of its students. Ratings are on a scale of 1 (below average) to 10 (above average) and can include test scores, college readiness, academic progress, advanced courses, equity, discipline and attendance data. We also advise parents to visit schools, consider other information on school performance and programs, and consider family needs as part of the school selection process.
View GreatSchools Rating Methodology
Transportation options available in Raymore include Union Station On Main At Pershing Sb, located 21.9 miles from The Depot Luxury Apartments.
| Transit / Subway | Distance | ||
|---|---|---|---|
| Transit / Subway | Distance | ||
| Drive: | 30 min | 21.9 mi | |
| Drive: | 30 min | 21.9 mi | |
| Drive: | 31 min | 22.2 mi | |
| Drive: | 30 min | 22.3 mi | |
| Drive: | 31 min | 22.5 mi |
| Commuter Rail | Distance | ||
|---|---|---|---|
| Commuter Rail | Distance | ||
|
|
Drive: | 25 min | 18.9 mi |
|
|
Drive: | 31 min | 22.2 mi |
|
|
Drive: | 33 min | 24.9 mi |
Time and distance from The Depot Luxury Apartments.
| Shopping Centers | Distance | ||
|---|---|---|---|
| Shopping Centers | Distance | ||
| Walk: | 4 min | 0.2 mi | |
| Walk: | 5 min | 0.3 mi | |
| Walk: | 9 min | 0.5 mi |
| Parks and Recreation | Distance | ||
|---|---|---|---|
| Parks and Recreation | Distance | ||
|
Belton, Grandview & Kansas City Railroad
|
Drive: | 5 min | 2.4 mi |
|
Longview Lake Park
|
Drive: | 19 min | 10.6 mi |
|
Ironwoods Park - Prairie Oak Nature Center
|
Drive: | 18 min | 11.0 mi |
| Military Bases | Distance | ||
|---|---|---|---|
| Military Bases | Distance | ||
| Drive: | 77 min | 59.9 mi |
Property Ratings at The Depot Luxury Apartments
Stopped in for a tour after a job interview. Friendly staff and the amenities are well designed. Excited to get to use the fitness center. One bedroom was reasonably priced for the area. My dog is going to love the pet park.
Property Manager at The Depot Luxury Apartments, Responded To This Review
Thank you for taking the time to see all of the wonderful things that our community has to offer! It is lovely to hear that our courteous team, fantastic amenities, and affordable pricing impressed you. We look forward to seeing you and your dog soon!
The Depot Luxury Apartments Photos
-
The Depot Luxury Apartments
-
2BR, 2BA - The Classic
-
The Depot - Courtyard
-
-
The Depot - Fitness Center
-
The Depot
-
-
-
Models
-
1 Bedroom
-
1 Bedroom
-
1 Bedroom
-
1 Bedroom
-
1 Bedroom
-
1 Bedroom
The Depot Luxury Apartments has one to three bedrooms with rent ranges from $1,299/mo. to $2,450/mo.
You can take a virtual tour of The Depot Luxury Apartments on Apartments.com.
What Are Walk Score®, Transit Score®, and Bike Score® Ratings?
Walk Score® measures the walkability of any address. Transit Score® measures access to public transit. Bike Score® measures the bikeability of any address.
What is a Sound Score Rating?
A Sound Score Rating aggregates noise caused by vehicle traffic, airplane traffic and local sources
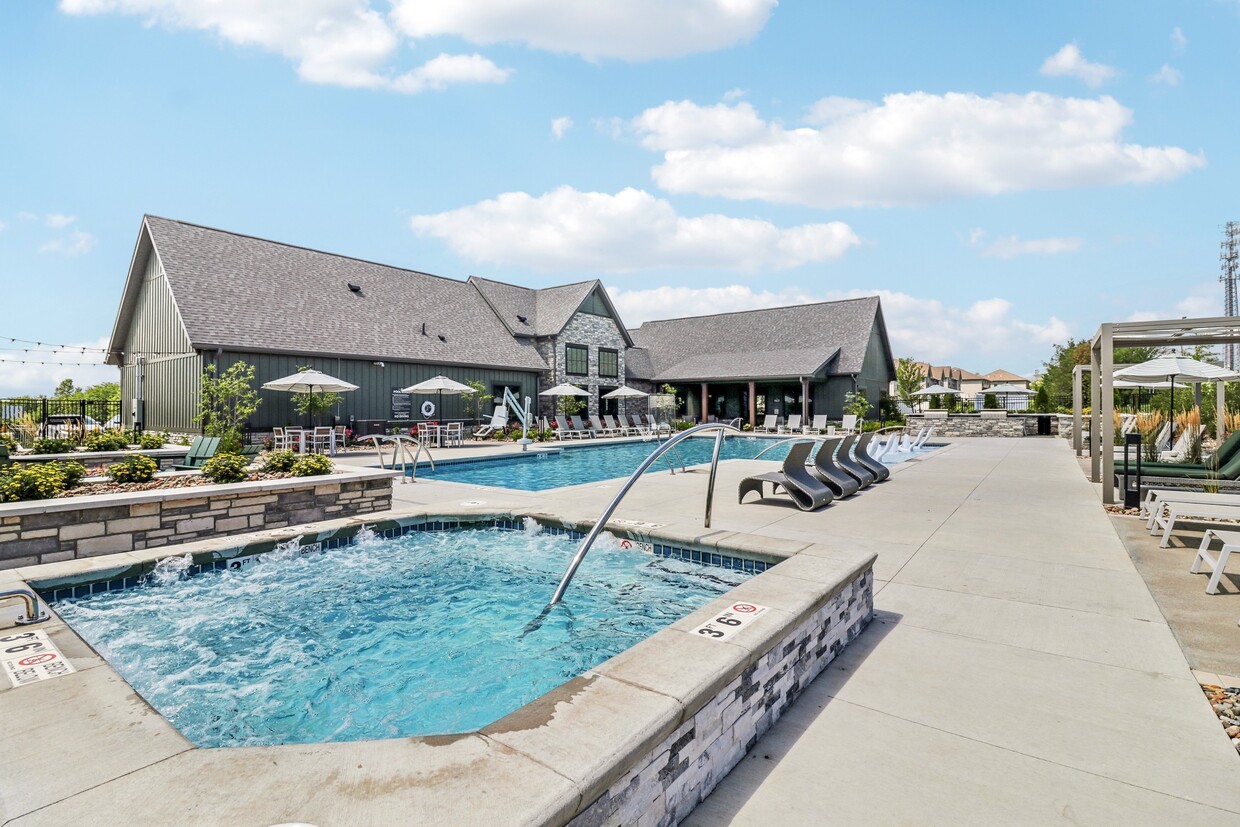
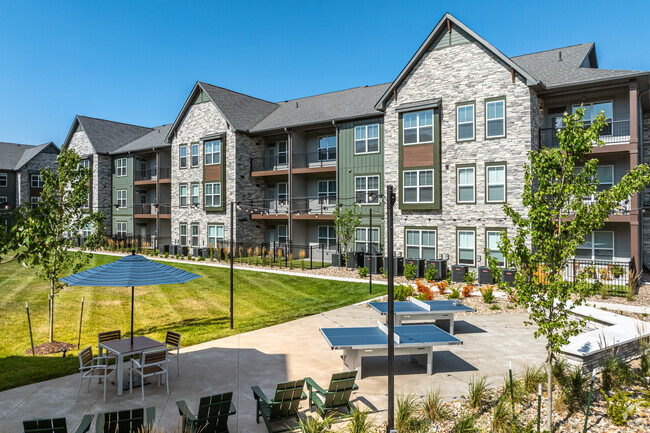
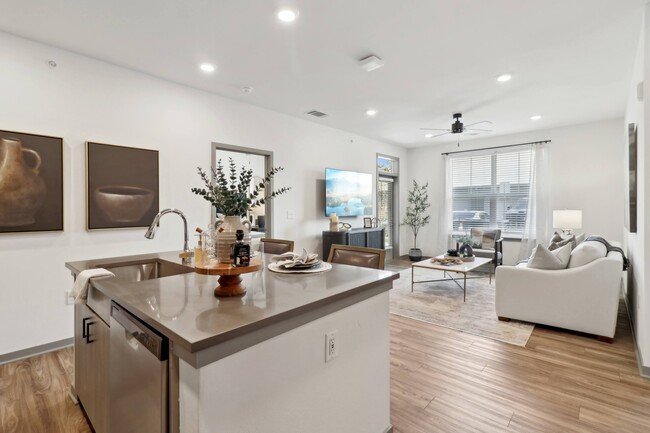
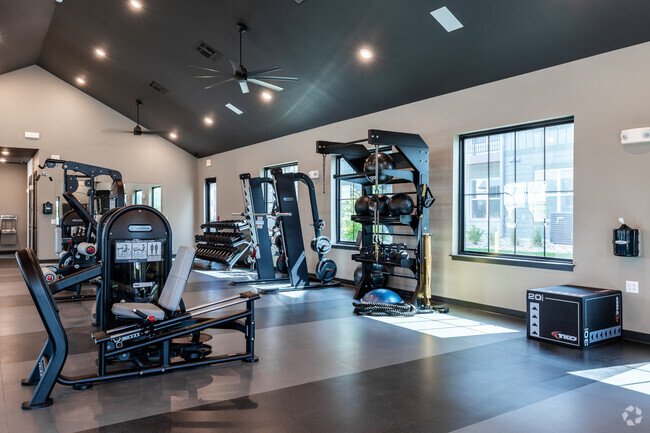
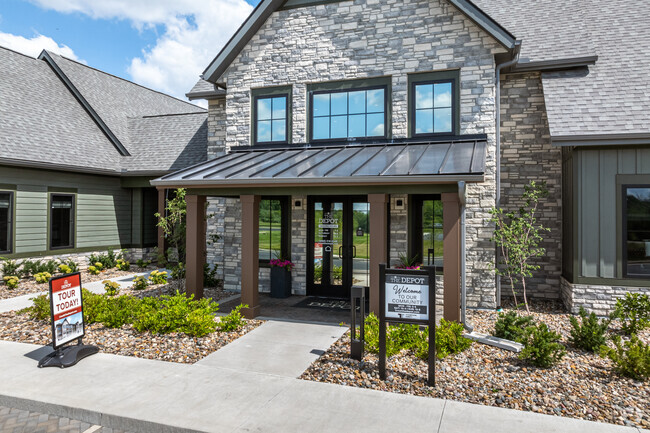




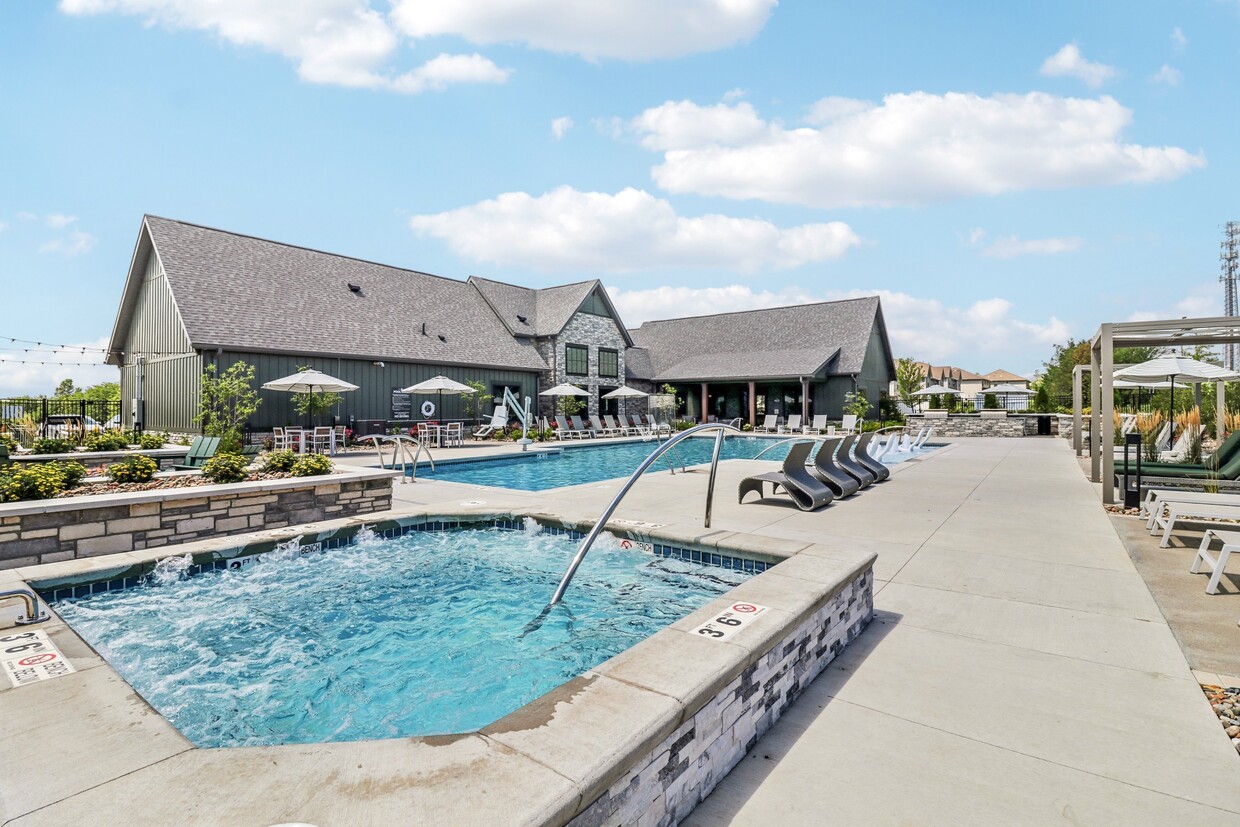
Responded To This Review