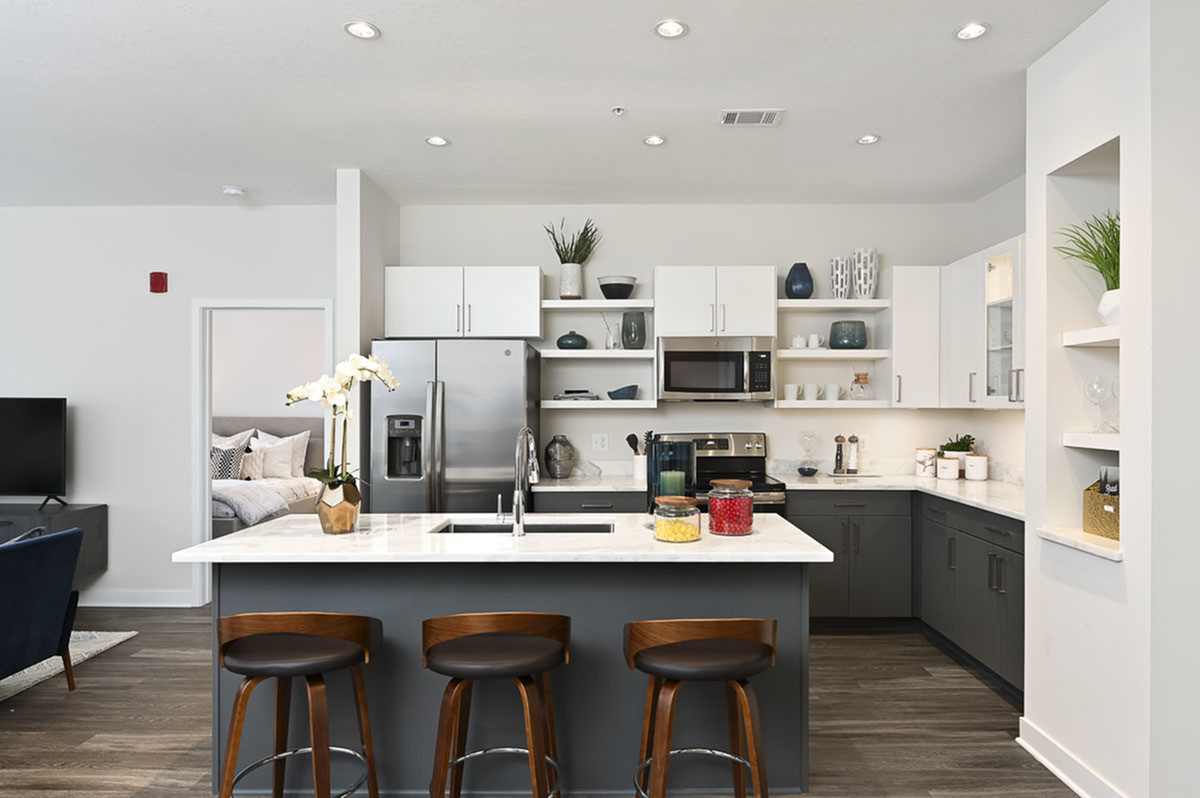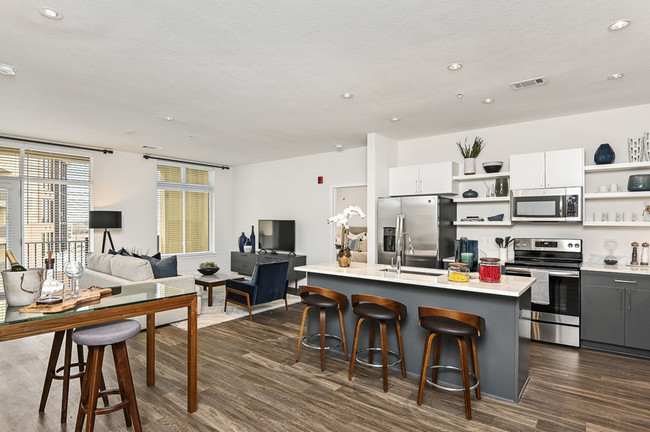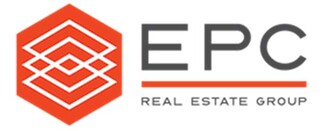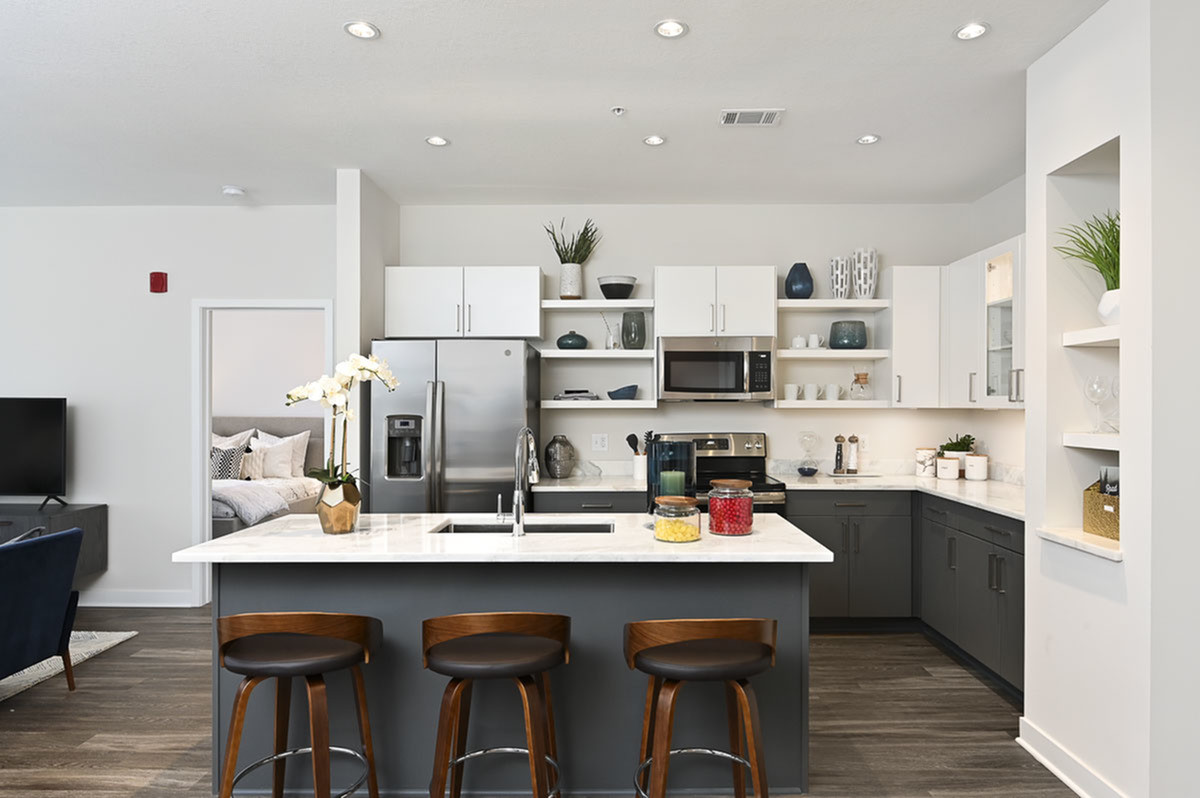-
Monthly Rent
$1,191 - $4,236
-
Bedrooms
Studio - 2 bd
-
Bathrooms
1 - 2 ba
-
Square Feet
429 - 1,413 sq ft
At The District Flats, experience brand new, unique floor plans ranging from studios, one and two-bedroom apartment homes. The District Flats feature modern design accents, cutting edge amenities and dedicated staff contributing to a higher standard of living. The District is the ultimate destination for an active lifestyle where your social life is made easy. Conveniently located in the heart of energetic Lenexa City Center, adjacent to the new Public Market & award winning Johnson County Library.
Pricing & Floor Plans
-
Unit S-304price $1,851square feet 882availibility May 21
-
Unit S-204price $1,801square feet 882availibility Jun 11
-
Unit S-100price $2,304square feet 1,225availibility Apr 23
-
Unit S-304price $1,851square feet 882availibility May 21
-
Unit S-204price $1,801square feet 882availibility Jun 11
-
Unit S-100price $2,304square feet 1,225availibility Apr 23
About The District Flats
At The District Flats, experience brand new, unique floor plans ranging from studios, one and two-bedroom apartment homes. The District Flats feature modern design accents, cutting edge amenities and dedicated staff contributing to a higher standard of living. The District is the ultimate destination for an active lifestyle where your social life is made easy. Conveniently located in the heart of energetic Lenexa City Center, adjacent to the new Public Market & award winning Johnson County Library.
The District Flats is an apartment community located in Johnson County and the 66219 ZIP Code. This area is served by the Shawnee Mission Pub School attendance zone.
Unique Features
- 5th Floor Sky Lounge
- Glass Front, 2 Tone Cabinetry
- Outdoor Grilling Stations
- Resident Guest Suite
- Secured Access Parking To Building
- Walk To Dining & Entertainment
- Glass Front Two-Toned Cabinetry
- Spa Inspired Pool
- 24-Hour Fitness Center
- Bike Repair Room
- Energy Effecient Lighting
- Oversized Closets
- Powder Rooms
- Programmable Thermostats
- Stainless Steel Appliances
- Wine Fridge (in select units)
- Energy Efficient Lighting
- Double Sided Refrigerator
- Marble Countertops
- Outdoor TV's
- Walking Distance to Dining & Entertainment Activities
- 5th Floor Tower Lounge
- Executive Black-Tie Car Concierge
- Individual Climate Control
- Other
- Valet Trash
- Valet Trash Service
- Wine Fridge*
Community Amenities
Pool
Elevator
Concierge
Roof Terrace
Controlled Access
Pet Care
Conference Rooms
Key Fob Entry
Property Services
- Package Service
- Wi-Fi
- Controlled Access
- Maintenance on site
- Concierge
- On-Site Retail
- Dry Cleaning Service
- Online Services
- Planned Social Activities
- Pet Care
- Pet Washing Station
- EV Charging
- Key Fob Entry
Shared Community
- Elevator
- Lounge
- Multi Use Room
- Disposal Chutes
- Conference Rooms
Fitness & Recreation
- Spa
- Pool
- Bicycle Storage
- Walking/Biking Trails
Outdoor Features
- Roof Terrace
- Courtyard
Student Features
- Private Bathroom
- Study Lounge
Apartment Features
Washer/Dryer
Air Conditioning
Dishwasher
Hardwood Floors
Walk-In Closets
Island Kitchen
Microwave
Refrigerator
Highlights
- Washer/Dryer
- Air Conditioning
- Heating
- Ceiling Fans
- Smoke Free
- Cable Ready
- Storage Space
- Double Vanities
- Tub/Shower
- Framed Mirrors
Kitchen Features & Appliances
- Dishwasher
- Disposal
- Ice Maker
- Stainless Steel Appliances
- Pantry
- Island Kitchen
- Eat-in Kitchen
- Kitchen
- Microwave
- Oven
- Range
- Refrigerator
- Freezer
- Breakfast Nook
Model Details
- Hardwood Floors
- Crown Molding
- Views
- Walk-In Closets
- Double Pane Windows
- Window Coverings
- Large Bedrooms
- Balcony
Fees and Policies
The fees below are based on community-supplied data and may exclude additional fees and utilities.
- One-Time Move-In Fees
-
Administrative Fee$200
-
Application Fee$50
- Dogs Allowed
-
Monthly pet rent$25
-
One time Fee$500
-
Weight limit100 lb
-
Pet Limit2
-
Comments:No weight Limit. Breed restrictions determined by the city of Lenexa.
- Cats Allowed
-
Monthly pet rent$25
-
One time Fee$500
-
Weight limit100 lb
-
Pet Limit2
-
Comments:No weight Limit. Breed restrictions determined by the city of Lenexa.
- Parking
-
CoveredSecured Access Parking Garage. One uncovered parking spot in the garage. Covered parking in the garage for $100. Add an additional uncover parking space for $45.--
Details
Lease Options
-
3 months, 4 months, 5 months, 6 months, 7 months, 8 months, 9 months, 10 months, 11 months, 12 months, 13 months, 14 months, 15 months
Property Information
-
Built in 2018
-
175 units/4 stories
- Package Service
- Wi-Fi
- Controlled Access
- Maintenance on site
- Concierge
- On-Site Retail
- Dry Cleaning Service
- Online Services
- Planned Social Activities
- Pet Care
- Pet Washing Station
- EV Charging
- Key Fob Entry
- Elevator
- Lounge
- Multi Use Room
- Disposal Chutes
- Conference Rooms
- Roof Terrace
- Courtyard
- Spa
- Pool
- Bicycle Storage
- Walking/Biking Trails
- Private Bathroom
- Study Lounge
- 5th Floor Sky Lounge
- Glass Front, 2 Tone Cabinetry
- Outdoor Grilling Stations
- Resident Guest Suite
- Secured Access Parking To Building
- Walk To Dining & Entertainment
- Glass Front Two-Toned Cabinetry
- Spa Inspired Pool
- 24-Hour Fitness Center
- Bike Repair Room
- Energy Effecient Lighting
- Oversized Closets
- Powder Rooms
- Programmable Thermostats
- Stainless Steel Appliances
- Wine Fridge (in select units)
- Energy Efficient Lighting
- Double Sided Refrigerator
- Marble Countertops
- Outdoor TV's
- Walking Distance to Dining & Entertainment Activities
- 5th Floor Tower Lounge
- Executive Black-Tie Car Concierge
- Individual Climate Control
- Other
- Valet Trash
- Valet Trash Service
- Wine Fridge*
- Washer/Dryer
- Air Conditioning
- Heating
- Ceiling Fans
- Smoke Free
- Cable Ready
- Storage Space
- Double Vanities
- Tub/Shower
- Framed Mirrors
- Dishwasher
- Disposal
- Ice Maker
- Stainless Steel Appliances
- Pantry
- Island Kitchen
- Eat-in Kitchen
- Kitchen
- Microwave
- Oven
- Range
- Refrigerator
- Freezer
- Breakfast Nook
- Hardwood Floors
- Crown Molding
- Views
- Walk-In Closets
- Double Pane Windows
- Window Coverings
- Large Bedrooms
- Balcony
| Monday | 9am - 6pm |
|---|---|
| Tuesday | 9am - 6pm |
| Wednesday | 9am - 6pm |
| Thursday | 9am - 6pm |
| Friday | 9am - 6pm |
| Saturday | Closed |
| Sunday | Closed |
Located 14 miles southeast of Kansas City, Lenexa is one of Kansas’s premier family-friendly cities. Residents enjoy access to big city amenities and attractions in Kansas City, such as local restaurants, bars, historic theaters, and major sports arenas. Commuters and frequent travelers appreciate Lenexa’s proximity to several interstate highways, as long as the quick commute to the Kansas City International Airport, located 32 miles north.
The Shawnee Mission Park is a community staple and is the most-visited park in the state. Explore the lake, swimming beach, nature trails, dog park, golf course, mountain biking and hiking trails, and the Theatre in the Park. Enjoy live community performances at the Theater on the park’s lush lawn that’s fun for the whole family, including your furry friends.
Conveniences run far and wide in Lenexa, such as Oak Park Mall, offering retailers and a variety of restaurants with even more dining and shopping options surrounding the mall.
Learn more about living in Lenexa| Colleges & Universities | Distance | ||
|---|---|---|---|
| Colleges & Universities | Distance | ||
| Drive: | 11 min | 5.8 mi | |
| Drive: | 13 min | 9.1 mi | |
| Drive: | 19 min | 13.9 mi | |
| Drive: | 21 min | 15.2 mi |
 The GreatSchools Rating helps parents compare schools within a state based on a variety of school quality indicators and provides a helpful picture of how effectively each school serves all of its students. Ratings are on a scale of 1 (below average) to 10 (above average) and can include test scores, college readiness, academic progress, advanced courses, equity, discipline and attendance data. We also advise parents to visit schools, consider other information on school performance and programs, and consider family needs as part of the school selection process.
The GreatSchools Rating helps parents compare schools within a state based on a variety of school quality indicators and provides a helpful picture of how effectively each school serves all of its students. Ratings are on a scale of 1 (below average) to 10 (above average) and can include test scores, college readiness, academic progress, advanced courses, equity, discipline and attendance data. We also advise parents to visit schools, consider other information on school performance and programs, and consider family needs as part of the school selection process.
View GreatSchools Rating Methodology
Transportation options available in Lenexa include Crossroads On Main At 19Th St Sb, located 15.7 miles from The District Flats. The District Flats is near Kansas City International, located 33.5 miles or 39 minutes away.
| Transit / Subway | Distance | ||
|---|---|---|---|
| Transit / Subway | Distance | ||
| Drive: | 23 min | 15.7 mi | |
| Drive: | 24 min | 16.0 mi | |
| Drive: | 24 min | 16.2 mi | |
| Drive: | 24 min | 16.2 mi | |
| Drive: | 24 min | 16.4 mi |
| Commuter Rail | Distance | ||
|---|---|---|---|
| Commuter Rail | Distance | ||
|
|
Drive: | 25 min | 16.1 mi |
|
|
Drive: | 31 min | 25.1 mi |
|
|
Drive: | 37 min | 29.7 mi |
|
|
Drive: | 38 min | 30.0 mi |
| Airports | Distance | ||
|---|---|---|---|
| Airports | Distance | ||
|
Kansas City International
|
Drive: | 39 min | 33.5 mi |
Time and distance from The District Flats.
| Shopping Centers | Distance | ||
|---|---|---|---|
| Shopping Centers | Distance | ||
| Walk: | 6 min | 0.3 mi | |
| Walk: | 15 min | 0.8 mi | |
| Drive: | 3 min | 1.2 mi |
| Parks and Recreation | Distance | ||
|---|---|---|---|
| Parks and Recreation | Distance | ||
|
Shawnee Mission Park
|
Drive: | 7 min | 3.0 mi |
|
Mahaffie Stagecoach Stop & Farm
|
Drive: | 12 min | 6.2 mi |
|
Antioch Park
|
Drive: | 13 min | 7.2 mi |
|
Wonderscope Children's Museum
|
Drive: | 13 min | 7.6 mi |
|
Ernie Miller Nature Center
|
Drive: | 13 min | 10.2 mi |
| Hospitals | Distance | ||
|---|---|---|---|
| Hospitals | Distance | ||
| Drive: | 8 min | 3.9 mi | |
| Drive: | 7 min | 5.3 mi | |
| Drive: | 12 min | 6.0 mi |
| Military Bases | Distance | ||
|---|---|---|---|
| Military Bases | Distance | ||
| Drive: | 47 min | 35.1 mi |
Property Ratings at The District Flats
I love this community - my family and I moved in a month ago and our expectations have far been superseded! The staff, the property, the location - everything is ideal! Way to go EPC Real Estate!
Property Manager at The District Flats, Responded To This Review
Thank you for the awesome review! We love to hear our residents loving their new home and that the property staff has been a great help. Please reach out to us if you have any questions. Best Regards, The District Team
The District Flats Photos
-
The District Flats
-
-
-
-
-
-
-
-
Nearby Apartments
Within 50 Miles of The District Flats
View More Communities-
Domain City Center
8800 Penrose Ln
Lenexa, KS 66219
1-2 Br $1,786-$3,879 0.1 mi
-
Avenue 80
8045 Metcalf Ave
Overland Park, KS 66204
1-2 Br $1,607-$4,089 6.3 mi
-
The Oslo KC
13500 Antioch Rd
Overland Park, KS 66221
1-3 Br $1,668-$4,158 7.9 mi
-
Leawood Village Apartments
8660 State Line Rd
Leawood, KS 66206
1-3 Br $1,750-$4,815 9.3 mi
-
Westside Flats
1700 Madison Ave
Kansas City, MO 64108
1-3 Br $1,845-$3,315 13.2 mi
-
West Bottoms Flats
1515 W 9th St
Kansas City, MO 64101
1-2 Br $1,006-$3,148 13.4 mi
The District Flats has studios to two bedrooms with rent ranges from $1,191/mo. to $4,236/mo.
Yes, to view the floor plan in person, please schedule a personal tour.
What Are Walk Score®, Transit Score®, and Bike Score® Ratings?
Walk Score® measures the walkability of any address. Transit Score® measures access to public transit. Bike Score® measures the bikeability of any address.
What is a Sound Score Rating?
A Sound Score Rating aggregates noise caused by vehicle traffic, airplane traffic and local sources








