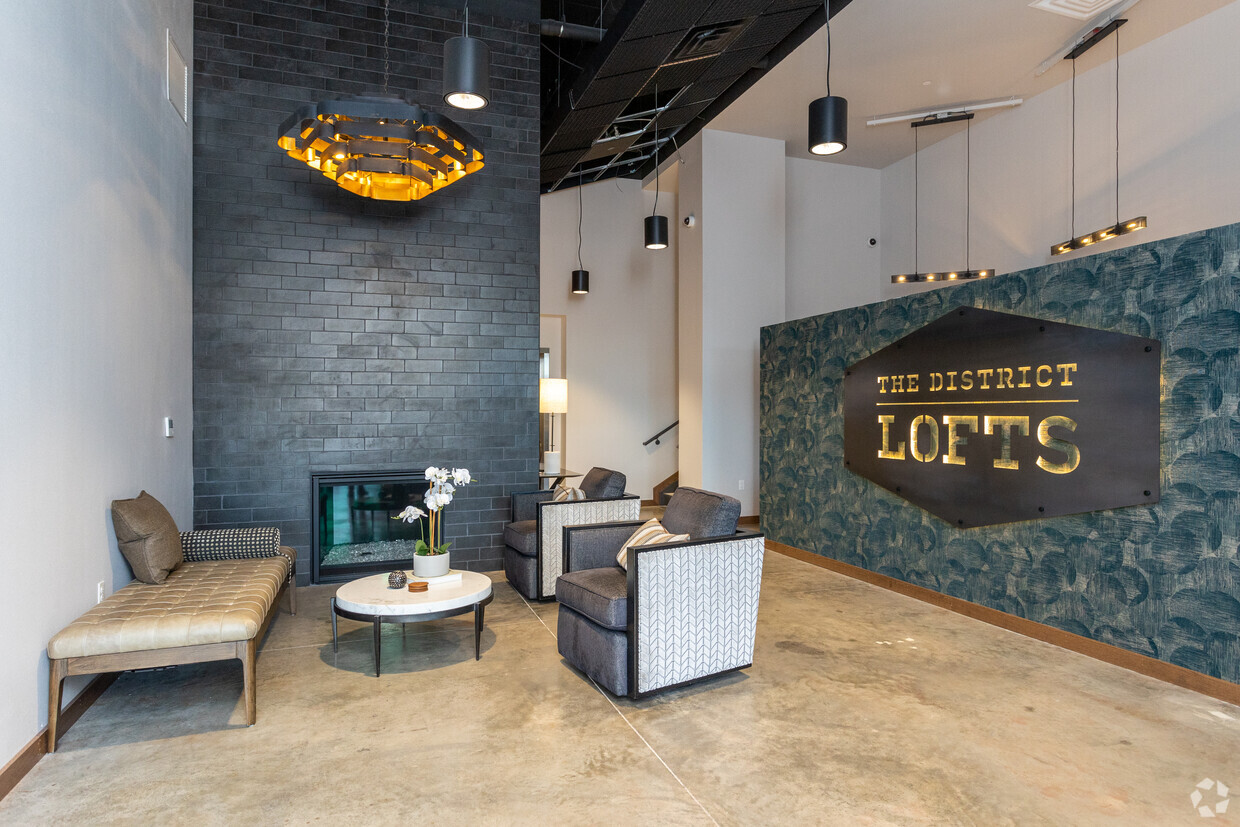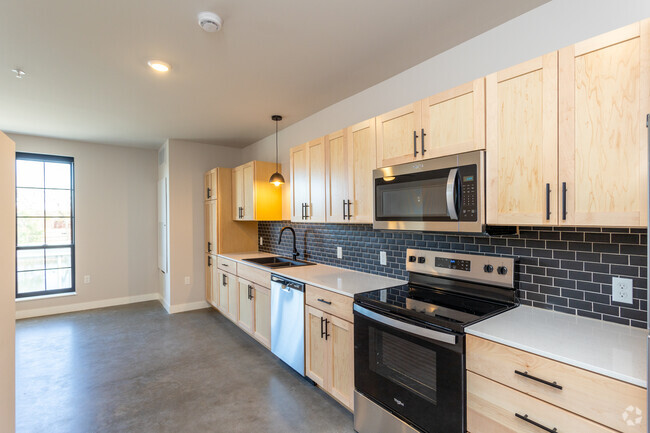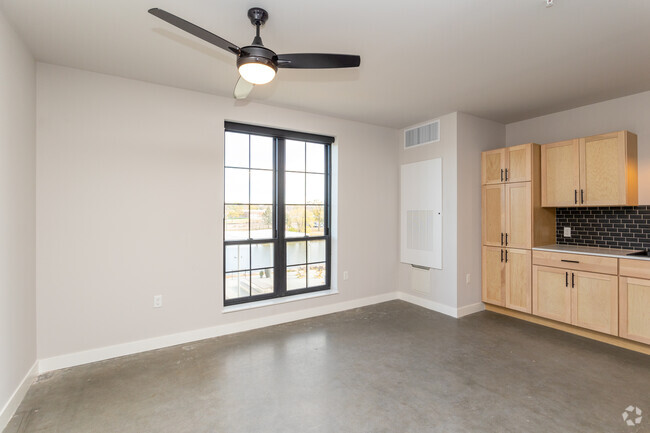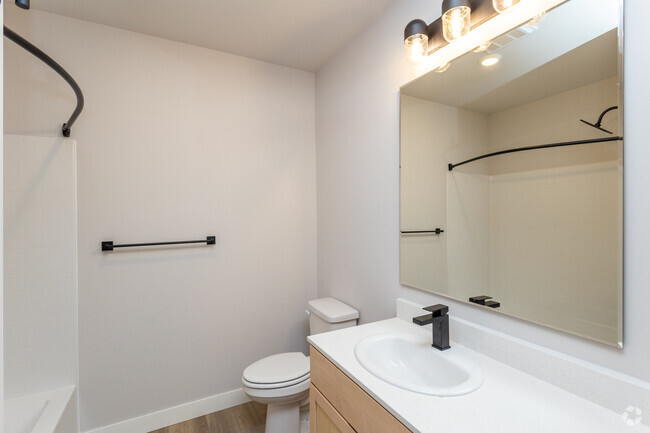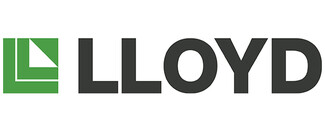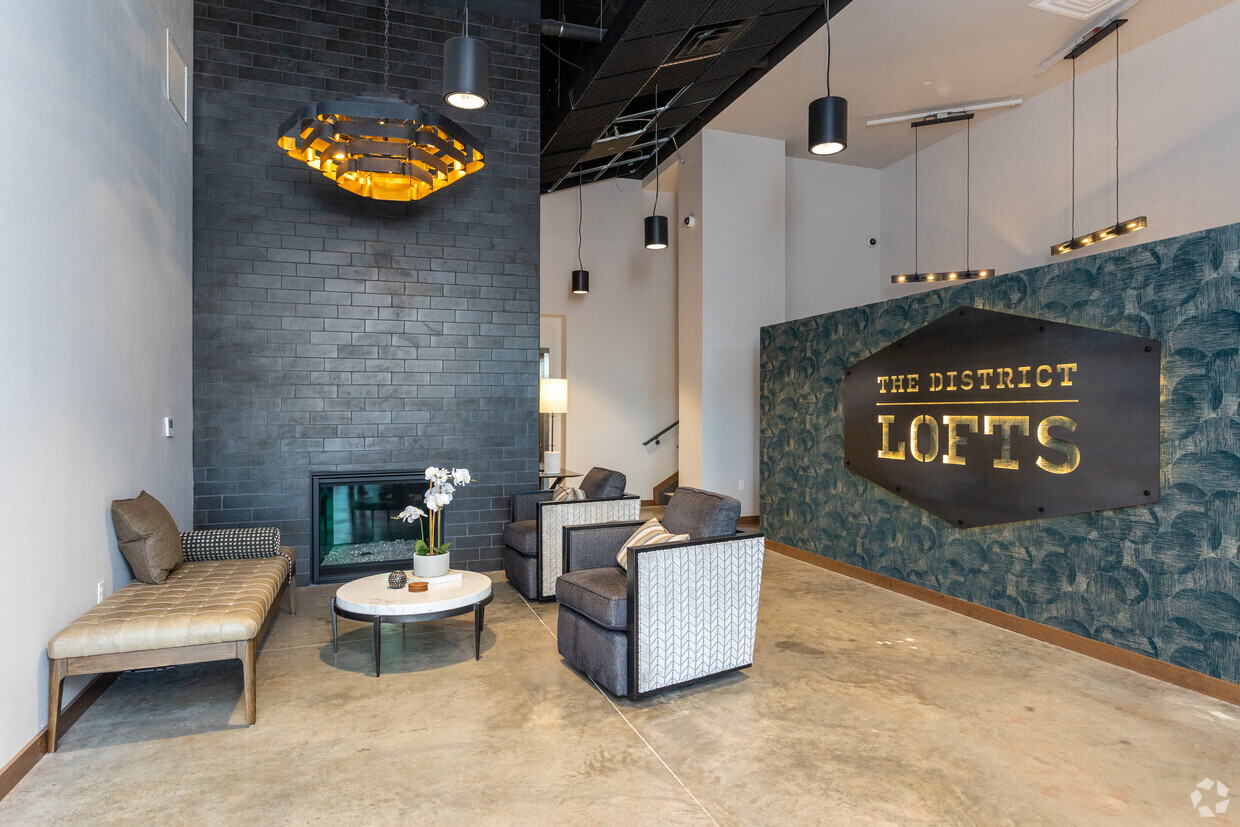-
Monthly Rent
$1,295 - $5,053
-
Bedrooms
Studio - 2 bd
-
Bathrooms
1 - 2 ba
-
Square Feet
573 - 1,604 sq ft
Pricing & Floor Plans
-
Unit 151-307price $1,295square feet 573availibility Now
-
Unit 151-407price $1,295square feet 573availibility Now
-
Unit 151-306price $1,430square feet 573availibility Now
-
Unit 151-324price $1,650square feet 663availibility Now
-
Unit 151-424price $1,750square feet 663availibility Now
-
Unit 151-524price $2,050square feet 663availibility Now
-
Unit 151-408price $1,830square feet 734availibility Now
-
Unit 151-508price $1,930square feet 734availibility Now
-
Unit 151-411price $1,830square feet 735availibility Now
-
Unit 151-412price $1,830square feet 735availibility Now
-
Unit 151-319price $1,930square feet 735availibility Now
-
Unit 151-515price $2,050square feet 676availibility Now
-
Unit 151-414price $2,200square feet 1,154availibility Now
-
Unit 151-514price $2,200square feet 1,154availibility Now
-
Unit 151-214price $2,240square feet 1,154availibility Now
-
Unit 151-301price $2,600square feet 1,258availibility Now
-
Unit 151-401price $2,600square feet 1,258availibility Now
-
Unit 151-223price $3,140square feet 1,327availibility Now
-
Unit 151-423price $3,690square feet 1,327availibility Now
-
Unit 151-523price $4,440square feet 1,327availibility Now
-
Unit 151-216price $3,850square feet 1,604availibility Now
-
Unit 151-516price $4,400square feet 1,604availibility Now
-
Unit 151-307price $1,295square feet 573availibility Now
-
Unit 151-407price $1,295square feet 573availibility Now
-
Unit 151-306price $1,430square feet 573availibility Now
-
Unit 151-324price $1,650square feet 663availibility Now
-
Unit 151-424price $1,750square feet 663availibility Now
-
Unit 151-524price $2,050square feet 663availibility Now
-
Unit 151-408price $1,830square feet 734availibility Now
-
Unit 151-508price $1,930square feet 734availibility Now
-
Unit 151-411price $1,830square feet 735availibility Now
-
Unit 151-412price $1,830square feet 735availibility Now
-
Unit 151-319price $1,930square feet 735availibility Now
-
Unit 151-515price $2,050square feet 676availibility Now
-
Unit 151-414price $2,200square feet 1,154availibility Now
-
Unit 151-514price $2,200square feet 1,154availibility Now
-
Unit 151-214price $2,240square feet 1,154availibility Now
-
Unit 151-301price $2,600square feet 1,258availibility Now
-
Unit 151-401price $2,600square feet 1,258availibility Now
-
Unit 151-223price $3,140square feet 1,327availibility Now
-
Unit 151-423price $3,690square feet 1,327availibility Now
-
Unit 151-523price $4,440square feet 1,327availibility Now
-
Unit 151-216price $3,850square feet 1,604availibility Now
-
Unit 151-516price $4,400square feet 1,604availibility Now
Select a unit to view pricing & availability
About The District Lofts
Get ready to elevate your living experience to a whole new level at The District Lofts! Our downtown lofts redefine luxury living, offering a range of flexible home options from chic studios to spacious 2-bedroom lofts. Get all that on top of oversized windows connecting you to stunning views. Imagine waking up to breathtaking panoramas overlooking iconic views in downtown, the bustling Steel District site, and the mesmerizing Upper Falls connected with the Arch of Dreams. But that's just the beginning! Your lifestyle at The Steel District is about to get an upgrade with an array of fabulous amenities. Our community room with a patio that gives you front-row seats to the magic at Levitt at The Falls, a lobby and lounge where the aroma of Brioux Falls coffee fills the air, and a boutique-style fitness center with gorgeous views where you can maintain your health. But that's not all, The Steel District itself is a hub of excitement with shops, restaurants, bars, a coffee shop, an event center, and nearby parks like Lloyd Landing, Jacobson Plaza, the Levitt at the Falls, and Falls Park are all just steps from your front door. Experience a blend of industrial sophistication at The District Lofts. This immersive living experience is unlike any other in Sioux Falls. Enjoy a front-row seat for The Levitt Concerts on warm summer nights at the exclusive District Lofts community room. Utilize the state-of-the-art fitness center which offers panoramic views of Falls Park and the Big Sioux River. Delight your palate at the 5 restaurants located throughout the Steel District Development, all within walking distance of your front door. Experience Jacobson Plaza featuring a year-round ice-skating ribbon or venture to Lloyd Landing to enjoy the dog park, picnic shelter, and waterfront views. The Steel District offers an urban feel with each attraction connected by a skywalk system, offering residents easy access to covered ramp parking, coffee shops, retail, the Hilton Canopy Hotel, restaurants and more! Don't just imagine it, live it! Secure your spot at The District Lofts today by pre-leasing your loft and gear up for the ultimate lifestyle upgrade. Move in with style and make Summer 2024 a season you'll always remember!
The District Lofts is an apartment community located in Minnehaha County and the 57103 ZIP Code. This area is served by the Sioux Falls School District 49-5 attendance zone.
Unique Features
- Industrial Concrete Floors
- Modern Window Coverings
- 1 Garage Space Included
- Ceiling Fan
- Backlight Wine Bar*
- Lloyd Landing
- Coffee from Brioux Falls in the Lobby
- ConnectNow through Midco
- Quartz Countertops & Inset Sinks
- Spacious Closets with Ample Storage
- Gas Fireplace*
- Smart Home Thermostat
- Ceramic tile backsplash
- Heated Bathroom Floor*
- Trash Rooms
- Black Stainless Steel Appliances*
- Wheelchair Access
Community Amenities
Fitness Center
Elevator
Gated
Package Service
- Package Service
- Maintenance on site
- Property Manager on Site
- Elevator
- Lounge
- Fitness Center
- Gated
- Waterfront
- Dog Park
Apartment Features
Washer/Dryer
Fireplace
Patio
Stainless Steel Appliances
- Washer/Dryer
- Ceiling Fans
- Fireplace
- Stainless Steel Appliances
- Range
- Quartz Countertops
- Window Coverings
- Floor to Ceiling Windows
- Patio
Fees and Policies
The fees below are based on community-supplied data and may exclude additional fees and utilities.
- One-Time Move-In Fees
-
Administrative FeeNon-Refundable$150
-
Application Fee$60
-
Security Deposit Fee$500
- Dogs Allowed
-
Monthly pet rent$35
-
One time Fee$300
-
Pet deposit$200
-
Pet Limit2
-
Comments:Our homes have a 2 pet limit. Pet deposit and fees are starting points and are subject to adjustment. Call us today and press option 1 to learn more about our pet policies and fees.
- Cats Allowed
-
Monthly pet rent$35
-
One time Fee$300
-
Pet deposit$200
-
Pet Limit2
-
Comments:Our homes have a 2 pet limit. Pet deposit and fees are starting points and are subject to adjustment. Call us today and press option 1 to learn more about our pet policies and fees.
- Parking
-
GarageAdditional garage space available for rent at $100.00 per month.--1 Max
-
Other--
Details
Lease Options
-
3, 4, 5, 6, 7, 8, 9, 10, 11, 12, 13, 14, 15, 16, 17, 18
Property Information
-
Built in 2024
-
98 units/5 stories
- Package Service
- Maintenance on site
- Property Manager on Site
- Elevator
- Lounge
- Gated
- Waterfront
- Dog Park
- Fitness Center
- Industrial Concrete Floors
- Modern Window Coverings
- 1 Garage Space Included
- Ceiling Fan
- Backlight Wine Bar*
- Lloyd Landing
- Coffee from Brioux Falls in the Lobby
- ConnectNow through Midco
- Quartz Countertops & Inset Sinks
- Spacious Closets with Ample Storage
- Gas Fireplace*
- Smart Home Thermostat
- Ceramic tile backsplash
- Heated Bathroom Floor*
- Trash Rooms
- Black Stainless Steel Appliances*
- Wheelchair Access
- Washer/Dryer
- Ceiling Fans
- Fireplace
- Stainless Steel Appliances
- Range
- Quartz Countertops
- Window Coverings
- Floor to Ceiling Windows
- Patio
| Monday | 9:30am - 5:30pm |
|---|---|
| Tuesday | 9:30am - 5:30pm |
| Wednesday | 9:30am - 5:30pm |
| Thursday | 9:30am - 5:30pm |
| Friday | 9am - 5pm |
| Saturday | Closed |
| Sunday | Closed |
Downtown Sioux Falls wraps around the Big Sioux River, with the Sioux Falls Bike Trail following the path of the river. There's much to love about this dynamic neighborhood: its history, such as in the ornate Orpheum Theater Center and the Old Courthouse Museum; its fantastic nightlife, such as the Prairie Berry East Bank wine bar and Monks House of Ale Repute and Gandy Dancer Brew Works; and the spectacular parks that line the river, such as Beadle Park, Fawick Park, and Falls Park.
Along with its wide selection of shops, restaurants, and bars, Downtown Sioux Falls has some unique features you'll want to explore. These include the Sculpture Walk, the Downtown Riverfront Amphitheater, the Museum of Visual Materials, and the Washington Pavilion of Arts & Science. Residents and visitors enjoy hopping aboard the Downtown Sioux Falls Trolley, a terrific way to explore Downtown and Falls Park.
Learn more about living in Downtown Sioux Falls| Colleges & Universities | Distance | ||
|---|---|---|---|
| Colleges & Universities | Distance | ||
| Drive: | 6 min | 2.4 mi | |
| Drive: | 8 min | 4.0 mi |
 The GreatSchools Rating helps parents compare schools within a state based on a variety of school quality indicators and provides a helpful picture of how effectively each school serves all of its students. Ratings are on a scale of 1 (below average) to 10 (above average) and can include test scores, college readiness, academic progress, advanced courses, equity, discipline and attendance data. We also advise parents to visit schools, consider other information on school performance and programs, and consider family needs as part of the school selection process.
The GreatSchools Rating helps parents compare schools within a state based on a variety of school quality indicators and provides a helpful picture of how effectively each school serves all of its students. Ratings are on a scale of 1 (below average) to 10 (above average) and can include test scores, college readiness, academic progress, advanced courses, equity, discipline and attendance data. We also advise parents to visit schools, consider other information on school performance and programs, and consider family needs as part of the school selection process.
View GreatSchools Rating Methodology
The District Lofts Photos
-
The District Lofts
-
Community Room/Patio
-
Blacksmith - Litchen
-
Blacksmith - Livingroom
-
Blacksmith - Livingroom
-
Blacksmith - Bathroom
-
Blacksmith - Laundry
-
Bronze - Kitchen
-
Bronze - Dining Room/Kitchen
Models
-
Studio
-
Studio
-
Studio
-
1 Bedroom
-
1 Bedroom
-
1 Bedroom
Nearby Apartments
Within 50 Miles of The District Lofts
View More Communities-
The One2
205 E 12th St
Sioux Falls, SD 57104
1-3 Br $1,295-$3,121 0.7 mi
-
Carlton at Dawley
5501 E 18th St
Sioux Falls, SD 57110
1-3 Br $1,000-$2,920 3.6 mi
-
Yukon at Benson
3780 N Yukon Ave
Sioux Falls, SD 57107
1-3 Br $995-$2,571 4.0 mi
-
The Overture on Cliff
1560 E 69th St
Sioux Falls, SD 57108
1-3 Br $895-$1,480 4.5 mi
-
Willows South Commons
7000 East Arrowhead Parkway
Sioux Falls, SD 57110
1-3 Br $927-$1,958 4.5 mi
-
Split Rock Village
7412 E 26th St
Sioux Falls, SD 57110
1-3 Br $995-$1,395 4.7 mi
The District Lofts has studios to two bedrooms with rent ranges from $1,295/mo. to $5,053/mo.
You can take a virtual tour of The District Lofts on Apartments.com.
The District Lofts is in Downtown Sioux Falls in the city of Sioux Falls. Here you’ll find three shopping centers within 1.9 miles of the property. Five parks are within 5.5 miles, including Kirby Science Discovery Center, Great Plains Zoo, and Great Bear Recreation Park.
What Are Walk Score®, Transit Score®, and Bike Score® Ratings?
Walk Score® measures the walkability of any address. Transit Score® measures access to public transit. Bike Score® measures the bikeability of any address.
What is a Sound Score Rating?
A Sound Score Rating aggregates noise caused by vehicle traffic, airplane traffic and local sources
