Immerse yourself in all that Historic Downtown West Bend has to offer! When you call The District home, you will be steps away from the best shopping, dining, and entertainment in West Bend. Crafted with you in mind, your apartment home at The District features cutting-edge amenities for you to relax and recharge after experiencing all that West Bend has to offer. Each apartment home at The District has been created to provide you with the highest quality apartment living experience. All of our spacious floor plans feature new stainless steel kitchen appliances and granite counter tops, and don't forget the amazing river views. With studio, one-bedroom, two-bedroom and three-bedroom apartment homes and townhouses. Discover why The District is the best place to live in West Bend; from our great community to the perfect location, weve got something for everyone.
Pricing & Floor Plans
filter results by bedrooms
1K1
$2,425
1 Bed
1 Bath
1,336 Sq Ft
View 1K1 Floor Plan DetailsTour Floor Plan
1 Available unit
Unit L412
price
$2,425
square feet
1,336
view more
View More
Send Message
1D
$1,650
1 Bed
1 Bath
863 Sq Ft
View 1D Floor Plan DetailsTour Floor Plan
2 Available units
Unit R111
price
$1,650
square feet
863
view more
View More
Send Message
Unit R223
price
$1,650
square feet
863
view more
View More
Send Message
1B1
$1,645
1 Bed
1 Bath
873 Sq Ft
View 1B1 Floor Plan DetailsTour Floor Plan
1 Available unit
Unit R431
price
$1,645
square feet
873
view more
View More
Send Message
1C
$1,675
1 Bed
1 Bath
898 Sq Ft
View 1C Floor Plan DetailsTour Floor Plan
2 Available units
Unit R320
price
$1,675
square feet
898
view more
View More
Send Message
Unit R220
price
$1,675
square feet
898
view more
View More
Send Message
1H
$1,350
1 Bed
1 Bath
621 Sq Ft
View 1H Floor Plan DetailsTour Floor Plan
1 Available unit
Unit R104
price
$1,350
square feet
621
view more
View More
Send Message
1A1
$1,685
1 Bed
1 Bath
901 Sq Ft
View 1A1 Floor Plan DetailsTour Floor Plan
1 Available unit
Unit R426
price
$1,685
square feet
901
view more
View More
Send Message
2C1
$1,995
2 Beds
2 Baths
1,277 Sq Ft
View 2C1 Floor Plan DetailsTour Floor Plan
1 Available unit
Unit R234
price
$1,995
square feet
1,277
view more
View More
Send Message
2L1
$2,250
2 Beds
2 Baths
1,290 Sq Ft
View 2L1 Floor Plan DetailsTour Floor Plan
1 Available unit
Unit L415
price
$2,250
square feet
1,290
view more
View More
Send Message
2C
$2,275 – $2,295
2 Beds
2 Baths
1,168 Sq Ft
View 2C Floor Plan DetailsTour Floor Plan
2 Available units
Unit R402
price
$2,275
square feet
1,168
view more
View More
Send Message
Unit R434
price
$2,295
square feet
1,168
view more
View More
Send Message
2C2
$2,295
2 Beds
2 Baths
1,277 Sq Ft
View 2C2 Floor Plan DetailsTour Floor Plan
2 Available units
Unit R302
price
$2,295
square feet
1,277
view more
View More
Send Message
Unit R334
price
$2,295
square feet
1,277
view more
View More
Send Message
2A1
$2,295
2 Beds
2 Baths
1,412 Sq Ft
View 2A1 Floor Plan DetailsTour Floor Plan
2 Available units
Unit R201
price
$2,295
square feet
1,412
view more
View More
Send Message
Unit R233
price
$2,295
square feet
1,412
view more
View More
Send Message
2B
$2,350
2 Beds
2 Baths
1,310 Sq Ft
View 2B Floor Plan DetailsTour Floor Plan
1 Available unit
Unit R315
price
$2,350
square feet
1,310
view more
View More
Send Message
2A2
$2,350
2 Beds
2 Baths
1,412 Sq Ft
View 2A2 Floor Plan DetailsTour Floor Plan
2 Available units
Unit R301
price
$2,350
square feet
1,412
view more
View More
Send Message
Unit R333
price
$2,350
square feet
1,412
view more
View More
Send Message
2ERW
$2,395
2 Beds
2 Baths
1,270 Sq Ft
View 2ERW Floor Plan DetailsTour Floor Plan
2 Available units
Unit RW3
price
$2,395
square feet
1,270
view more
View More
Send Message
Unit RW5
price
$2,395
square feet
1,270
view more
View More
Send Message
2A
$2,395
2 Beds
2 Baths
1,209 Sq Ft
View 2A Floor Plan DetailsTour Floor Plan
1 Available unit
Unit R401
price
$2,395
square feet
1,209
view more
View More
Send Message
2D
$2,395
2 Beds
2 Baths
1,288 Sq Ft
View 2D Floor Plan DetailsTour Floor Plan
1 Available unit
Unit R119
price
$2,395
square feet
1,288
view more
View More
Send Message
2K
$2,625
2 Beds
2 Baths
1,336 Sq Ft
View 2K Floor Plan DetailsTour Floor Plan
1 Available unit
Unit L212
price
$2,625
square feet
1,336
view more
View More
Send Message
2I2
$2,225
2 Beds
2 Baths
1,228 Sq Ft
View 2I2 Floor Plan DetailsTour Floor Plan
1 Available unit
Unit R227
price
$2,225
square feet
1,228
view more
View More
Send Message
2J
$2,395
2 Beds
2 Baths
1,360 Sq Ft
View 2J Floor Plan DetailsTour Floor Plan
1 Available unit
Unit L209
price
$2,395
square feet
1,360
view more
View More
Send Message
2L2
$2,350
2 Beds
2 Baths
1,290 Sq Ft
View 2L2 Floor Plan DetailsTour Floor Plan
1 Available unit
Unit L215
price
$2,350
square feet
1,290
view more
View More
Send Message
2N
$2,125
2 Beds
2 Baths
1,185 Sq Ft
View 2N Floor Plan DetailsTour Floor Plan
1 Available unit
Unit L206
price
$2,125
square feet
1,185
view more
View More
Send Message
2H1
$2,195
2 Beds
2 Baths
1,065 Sq Ft
View 2H1 Floor Plan DetailsTour Floor Plan
1 Available unit
Unit R409
price
$2,195
square feet
1,065
view more
View More
Send Message
2G1
$2,325
2 Beds
2 Baths
1,197 Sq Ft
View 2G1 Floor Plan DetailsTour Floor Plan
1 Available unit
Unit R413
price
$2,325
square feet
1,197
view more
View More
Send Message
3B2
$2,595
3 Beds
2 Baths
1,501 Sq Ft
View 3B2 Floor Plan DetailsTour Floor Plan
1 Available unit
Unit L410
price
$2,595
square feet
1,501
view more
View More
Send Message
TH
$2,695
3 Beds
2.5 Baths
1,540 Sq Ft
View TH Floor Plan DetailsTour Floor Plan
4 Available units
Unit TH431
price
$2,695
square feet
1,540
view more
View More
Send Message
Unit TH437
price
$2,695
square feet
1,540
view more
View More
Send Message
Unit TH441
price
$2,695
square feet
1,540
view more
View More
Send Message
Unit TH429
price
$2,695
square feet
1,540
view more
View More
Send Message
Show More Units (1)
1RHC
$1,240
Not Available
1 Bed
1 Bath
699 Sq Ft
View 1RHC Floor Plan DetailsTour Floor Plan
1P1
$1,305
Not Available
1 Bed
1 Bath
728 Sq Ft
View 1P1 Floor Plan DetailsTour Floor Plan
1G
$1,325
Not Available
1 Bed
1 Bath
702 Sq Ft
View 1G Floor Plan DetailsTour Floor Plan
1G1
$1,350
Not Available
1 Bed
1 Bath
702 Sq Ft
View 1G1 Floor Plan DetailsTour Floor Plan
1H1
$1,395
Not Available
1 Bed
1 Bath
621 Sq Ft
View 1H1 Floor Plan DetailsTour Floor Plan
1M
$1,410
Not Available
1 Bed
1 Bath
818 Sq Ft
View 1M Floor Plan DetailsTour Floor Plan
1M1
$1,425
Not Available
1 Bed
1 Bath
818 Sq Ft
View 1M1 Floor Plan DetailsTour Floor Plan
1N
$1,450
Not Available
1 Bed
1 Bath
806 Sq Ft
View 1N Floor Plan DetailsTour Floor Plan
1M3
$1,475
Not Available
1 Bed
1 Bath
818 Sq Ft
View 1M3 Floor Plan DetailsTour Floor Plan
1F
$1,495
Not Available
1 Bed
1 Bath
811 Sq Ft
View 1F Floor Plan DetailsTour Floor Plan
1F1
$1,495
Not Available
1 Bed
1 Bath
811 Sq Ft
View 1F1 Floor Plan DetailsTour Floor Plan
1E1
$1,500
Not Available
1 Bed
1 Bath
812 Sq Ft
View 1E1 Floor Plan DetailsTour Floor Plan
1E
$1,530
Not Available
1 Bed
1 Bath
812 Sq Ft
View 1E Floor Plan DetailsTour Floor Plan
1QHC
$1,535
Not Available
1 Bed
1 Bath
874 Sq Ft
View 1QHC Floor Plan DetailsTour Floor Plan
1K
$1,540
Not Available
1 Bed
1 Bath
866 Sq Ft
View 1K Floor Plan DetailsTour Floor Plan
1B
$1,545
Not Available
1 Bed
1 Bath
873 Sq Ft
View 1B Floor Plan DetailsTour Floor Plan
1L
$1,555
Not Available
1 Bed
1 Bath
857 Sq Ft
View 1L Floor Plan DetailsTour Floor Plan
1A
$1,580
Not Available
1 Bed
1 Bath
901 Sq Ft
View 1A Floor Plan DetailsTour Floor Plan
1J
$1,700
Not Available
1 Bed
1 Bath
1,014 Sq Ft
View 1J Floor Plan DetailsTour Floor Plan
1C1
Call for Rent
Not Available
1 Bed
1 Bath
View 1C1 Floor Plan DetailsTour Floor Plan
1D1
Call for Rent
Not Available
1 Bed
1 Bath
View 1D1 Floor Plan DetailsTour Floor Plan
1J1
Call for Rent
Not Available
1 Bed
1 Bath
View 1J1 Floor Plan DetailsTour Floor Plan
1J2
Call for Rent
Not Available
1 Bed
1 Bath
View 1J2 Floor Plan DetailsTour Floor Plan
1K2
Call for Rent
Not Available
1 Bed
1 Bath
View 1K2 Floor Plan DetailsTour Floor Plan
1M1
Call for Rent
Not Available
1 Bed
1 Bath
View 1M1 Floor Plan DetailsTour Floor Plan
1M2
Call for Rent
Not Available
1 Bed
1 Bath
View 1M2 Floor Plan DetailsTour Floor Plan
1O
Call for Rent
Not Available
1 Bed
1 Bath
View 1O Floor Plan DetailsTour Floor Plan
1O1
Call for Rent
Not Available
1 Bed
1 Bath
View 1O1 Floor Plan DetailsTour Floor Plan
1O2
Call for Rent
Not Available
1 Bed
1 Bath
View 1O2 Floor Plan DetailsTour Floor Plan
1P
Call for Rent
Not Available
1 Bed
1 Bath
View 1P Floor Plan DetailsTour Floor Plan
1P2
Call for Rent
Not Available
1 Bed
1 Bath
View 1P2 Floor Plan DetailsTour Floor Plan
1EHC
Call for Rent
Not Available
1 Bed
1 Bath
View 1EHC Floor Plan DetailsTour Floor Plan
1SHC
Call for Rent
Not Available
1 Bed
1 Bath
View 1SHC Floor Plan DetailsTour Floor Plan
2K1
$1,560
Not Available
2 Beds
2 Baths
866 Sq Ft
View 2K1 Floor Plan DetailsTour Floor Plan
2H
$1,900
Not Available
2 Beds
2 Baths
1,186 Sq Ft
View 2H Floor Plan DetailsTour Floor Plan
2I1
$1,995
Not Available
2 Beds
2 Baths
1,086 Sq Ft
View 2I1 Floor Plan DetailsTour Floor Plan
2I
$2,025
Not Available
2 Beds
2 Baths
1,227 Sq Ft
View 2I Floor Plan DetailsTour Floor Plan
2N1
$2,090
Not Available
2 Beds
2 Baths
1,185 Sq Ft
View 2N1 Floor Plan DetailsTour Floor Plan
2H2
$2,115
Not Available
2 Beds
2 Baths
1,186 Sq Ft
View 2H2 Floor Plan DetailsTour Floor Plan
2G
$2,295
Not Available
2 Beds
2 Baths
1,197 Sq Ft
View 2G Floor Plan DetailsTour Floor Plan
2FRW
$2,325
Not Available
2 Beds
2 Baths
1,248 Sq Ft
View 2FRW Floor Plan DetailsTour Floor Plan
2D1
$2,335
Not Available
2 Beds
2 Baths
1,288 Sq Ft
View 2D1 Floor Plan DetailsTour Floor Plan
2B1
$2,375
Not Available
2 Beds
2 Baths
1,310 Sq Ft
View 2B1 Floor Plan DetailsTour Floor Plan
2J2
$2,425
Not Available
2 Beds
2 Baths
1,360 Sq Ft
View 2J2 Floor Plan DetailsTour Floor Plan
1I
Call for Rent
Not Available
2 Beds
1 Bath
View 1I Floor Plan DetailsTour Floor Plan
2H1
Call for Rent
Not Available
2 Beds
2 Baths
View 2H1 Floor Plan DetailsTour Floor Plan
2J1
Call for Rent
Not Available
2 Beds
2 Baths
View 2J1 Floor Plan DetailsTour Floor Plan
2L
Call for Rent
Not Available
2 Beds
2 Baths
View 2L Floor Plan DetailsTour Floor Plan
2M
Call for Rent
Not Available
2 Beds
2 Baths
View 2M Floor Plan DetailsTour Floor Plan
2M1
Call for Rent
Not Available
2 Beds
2 Baths
View 2M1 Floor Plan DetailsTour Floor Plan
2M2
Call for Rent
Not Available
2 Beds
2 Baths
View 2M2 Floor Plan DetailsTour Floor Plan
3B1
$2,535
Not Available
3 Beds
2 Baths
1,448 Sq Ft
View 3B1 Floor Plan DetailsTour Floor Plan
3B
$2,575
Not Available
3 Beds
2 Baths
1,501 Sq Ft
View 3B Floor Plan DetailsTour Floor Plan
3A1
$2,815
Not Available
3 Beds
2 Baths
1,573 Sq Ft
View 3A1 Floor Plan DetailsTour Floor Plan
3A
Call for Rent
Not Available
3 Beds
2 Baths
View 3A Floor Plan DetailsTour Floor Plan
Show Unavailable Floor Plans (55)
1K1
$2,425
1 Bed
1 Bath
1,336 Sq Ft
View 1K1 Floor Plan DetailsTour Floor Plan
1 Available unit
Unit L412
price
$2,425
square feet
1,336
view more
View More
Send Message
1D
$1,650
1 Bed
1 Bath
863 Sq Ft
View 1D Floor Plan DetailsTour Floor Plan
2 Available units
Unit R111
price
$1,650
square feet
863
view more
View More
Send Message
Unit R223
price
$1,650
square feet
863
view more
View More
Send Message
1B1
$1,645
1 Bed
1 Bath
873 Sq Ft
View 1B1 Floor Plan DetailsTour Floor Plan
1 Available unit
Unit R431
price
$1,645
square feet
873
view more
View More
Send Message
1C
$1,675
1 Bed
1 Bath
898 Sq Ft
View 1C Floor Plan DetailsTour Floor Plan
2 Available units
Unit R320
price
$1,675
square feet
898
view more
View More
Send Message
Unit R220
price
$1,675
square feet
898
view more
View More
Send Message
1H
$1,350
1 Bed
1 Bath
621 Sq Ft
View 1H Floor Plan DetailsTour Floor Plan
1 Available unit
Unit R104
price
$1,350
square feet
621
view more
View More
Send Message
1A1
$1,685
1 Bed
1 Bath
901 Sq Ft
View 1A1 Floor Plan DetailsTour Floor Plan
1 Available unit
Unit R426
price
$1,685
square feet
901
view more
View More
Send Message
1RHC
$1,240
Not Available
1 Bed
1 Bath
699 Sq Ft
View 1RHC Floor Plan DetailsTour Floor Plan
1P1
$1,305
Not Available
1 Bed
1 Bath
728 Sq Ft
View 1P1 Floor Plan DetailsTour Floor Plan
1G
$1,325
Not Available
1 Bed
1 Bath
702 Sq Ft
View 1G Floor Plan DetailsTour Floor Plan
1G1
$1,350
Not Available
1 Bed
1 Bath
702 Sq Ft
View 1G1 Floor Plan DetailsTour Floor Plan
1H1
$1,395
Not Available
1 Bed
1 Bath
621 Sq Ft
View 1H1 Floor Plan DetailsTour Floor Plan
1M
$1,410
Not Available
1 Bed
1 Bath
818 Sq Ft
View 1M Floor Plan DetailsTour Floor Plan
1M1
$1,425
Not Available
1 Bed
1 Bath
818 Sq Ft
View 1M1 Floor Plan DetailsTour Floor Plan
1N
$1,450
Not Available
1 Bed
1 Bath
806 Sq Ft
View 1N Floor Plan DetailsTour Floor Plan
1M3
$1,475
Not Available
1 Bed
1 Bath
818 Sq Ft
View 1M3 Floor Plan DetailsTour Floor Plan
1F
$1,495
Not Available
1 Bed
1 Bath
811 Sq Ft
View 1F Floor Plan DetailsTour Floor Plan
1F1
$1,495
Not Available
1 Bed
1 Bath
811 Sq Ft
View 1F1 Floor Plan DetailsTour Floor Plan
1E1
$1,500
Not Available
1 Bed
1 Bath
812 Sq Ft
View 1E1 Floor Plan DetailsTour Floor Plan
1E
$1,530
Not Available
1 Bed
1 Bath
812 Sq Ft
View 1E Floor Plan DetailsTour Floor Plan
1QHC
$1,535
Not Available
1 Bed
1 Bath
874 Sq Ft
View 1QHC Floor Plan DetailsTour Floor Plan
1K
$1,540
Not Available
1 Bed
1 Bath
866 Sq Ft
View 1K Floor Plan DetailsTour Floor Plan
1B
$1,545
Not Available
1 Bed
1 Bath
873 Sq Ft
View 1B Floor Plan DetailsTour Floor Plan
1L
$1,555
Not Available
1 Bed
1 Bath
857 Sq Ft
View 1L Floor Plan DetailsTour Floor Plan
1A
$1,580
Not Available
1 Bed
1 Bath
901 Sq Ft
View 1A Floor Plan DetailsTour Floor Plan
1J
$1,700
Not Available
1 Bed
1 Bath
1,014 Sq Ft
View 1J Floor Plan DetailsTour Floor Plan
1C1
Call for Rent
Not Available
1 Bed
1 Bath
View 1C1 Floor Plan DetailsTour Floor Plan
1D1
Call for Rent
Not Available
1 Bed
1 Bath
View 1D1 Floor Plan DetailsTour Floor Plan
1J1
Call for Rent
Not Available
1 Bed
1 Bath
View 1J1 Floor Plan DetailsTour Floor Plan
1J2
Call for Rent
Not Available
1 Bed
1 Bath
View 1J2 Floor Plan DetailsTour Floor Plan
1K2
Call for Rent
Not Available
1 Bed
1 Bath
View 1K2 Floor Plan DetailsTour Floor Plan
1M1
Call for Rent
Not Available
1 Bed
1 Bath
View 1M1 Floor Plan DetailsTour Floor Plan
1M2
Call for Rent
Not Available
1 Bed
1 Bath
View 1M2 Floor Plan DetailsTour Floor Plan
1O
Call for Rent
Not Available
1 Bed
1 Bath
View 1O Floor Plan DetailsTour Floor Plan
1O1
Call for Rent
Not Available
1 Bed
1 Bath
View 1O1 Floor Plan DetailsTour Floor Plan
1O2
Call for Rent
Not Available
1 Bed
1 Bath
View 1O2 Floor Plan DetailsTour Floor Plan
1P
Call for Rent
Not Available
1 Bed
1 Bath
View 1P Floor Plan DetailsTour Floor Plan
1P2
Call for Rent
Not Available
1 Bed
1 Bath
View 1P2 Floor Plan DetailsTour Floor Plan
1EHC
Call for Rent
Not Available
1 Bed
1 Bath
View 1EHC Floor Plan DetailsTour Floor Plan
1SHC
Call for Rent
Not Available
1 Bed
1 Bath
View 1SHC Floor Plan DetailsTour Floor Plan
Show Unavailable Floor Plans (33)
2C1
$1,995
2 Beds
2 Baths
1,277 Sq Ft
View 2C1 Floor Plan DetailsTour Floor Plan
1 Available unit
Unit R234
price
$1,995
square feet
1,277
view more
View More
Send Message
2L1
$2,250
2 Beds
2 Baths
1,290 Sq Ft
View 2L1 Floor Plan DetailsTour Floor Plan
1 Available unit
Unit L415
price
$2,250
square feet
1,290
view more
View More
Send Message
2C
$2,275 – $2,295
2 Beds
2 Baths
1,168 Sq Ft
View 2C Floor Plan DetailsTour Floor Plan
2 Available units
Unit R402
price
$2,275
square feet
1,168
view more
View More
Send Message
Unit R434
price
$2,295
square feet
1,168
view more
View More
Send Message
2C2
$2,295
2 Beds
2 Baths
1,277 Sq Ft
View 2C2 Floor Plan DetailsTour Floor Plan
2 Available units
Unit R302
price
$2,295
square feet
1,277
view more
View More
Send Message
Unit R334
price
$2,295
square feet
1,277
view more
View More
Send Message
2A1
$2,295
2 Beds
2 Baths
1,412 Sq Ft
View 2A1 Floor Plan DetailsTour Floor Plan
2 Available units
Unit R201
price
$2,295
square feet
1,412
view more
View More
Send Message
Unit R233
price
$2,295
square feet
1,412
view more
View More
Send Message
2B
$2,350
2 Beds
2 Baths
1,310 Sq Ft
View 2B Floor Plan DetailsTour Floor Plan
1 Available unit
Unit R315
price
$2,350
square feet
1,310
view more
View More
Send Message
2A2
$2,350
2 Beds
2 Baths
1,412 Sq Ft
View 2A2 Floor Plan DetailsTour Floor Plan
2 Available units
Unit R301
price
$2,350
square feet
1,412
view more
View More
Send Message
Unit R333
price
$2,350
square feet
1,412
view more
View More
Send Message
2ERW
$2,395
2 Beds
2 Baths
1,270 Sq Ft
View 2ERW Floor Plan DetailsTour Floor Plan
2 Available units
Unit RW3
price
$2,395
square feet
1,270
view more
View More
Send Message
Unit RW5
price
$2,395
square feet
1,270
view more
View More
Send Message
2A
$2,395
2 Beds
2 Baths
1,209 Sq Ft
View 2A Floor Plan DetailsTour Floor Plan
1 Available unit
Unit R401
price
$2,395
square feet
1,209
view more
View More
Send Message
2D
$2,395
2 Beds
2 Baths
1,288 Sq Ft
View 2D Floor Plan DetailsTour Floor Plan
1 Available unit
Unit R119
price
$2,395
square feet
1,288
view more
View More
Send Message
2K
$2,625
2 Beds
2 Baths
1,336 Sq Ft
View 2K Floor Plan DetailsTour Floor Plan
1 Available unit
Unit L212
price
$2,625
square feet
1,336
view more
View More
Send Message
2I2
$2,225
2 Beds
2 Baths
1,228 Sq Ft
View 2I2 Floor Plan DetailsTour Floor Plan
1 Available unit
Unit R227
price
$2,225
square feet
1,228
view more
View More
Send Message
2J
$2,395
2 Beds
2 Baths
1,360 Sq Ft
View 2J Floor Plan DetailsTour Floor Plan
1 Available unit
Unit L209
price
$2,395
square feet
1,360
view more
View More
Send Message
2L2
$2,350
2 Beds
2 Baths
1,290 Sq Ft
View 2L2 Floor Plan DetailsTour Floor Plan
1 Available unit
Unit L215
price
$2,350
square feet
1,290
view more
View More
Send Message
2N
$2,125
2 Beds
2 Baths
1,185 Sq Ft
View 2N Floor Plan DetailsTour Floor Plan
1 Available unit
Unit L206
price
$2,125
square feet
1,185
view more
View More
Send Message
2H1
$2,195
2 Beds
2 Baths
1,065 Sq Ft
View 2H1 Floor Plan DetailsTour Floor Plan
1 Available unit
Unit R409
price
$2,195
square feet
1,065
view more
View More
Send Message
2G1
$2,325
2 Beds
2 Baths
1,197 Sq Ft
View 2G1 Floor Plan DetailsTour Floor Plan
1 Available unit
Unit R413
price
$2,325
square feet
1,197
view more
View More
Send Message
2K1
$1,560
Not Available
2 Beds
2 Baths
866 Sq Ft
View 2K1 Floor Plan DetailsTour Floor Plan
2H
$1,900
Not Available
2 Beds
2 Baths
1,186 Sq Ft
View 2H Floor Plan DetailsTour Floor Plan
2I1
$1,995
Not Available
2 Beds
2 Baths
1,086 Sq Ft
View 2I1 Floor Plan DetailsTour Floor Plan
2I
$2,025
Not Available
2 Beds
2 Baths
1,227 Sq Ft
View 2I Floor Plan DetailsTour Floor Plan
2N1
$2,090
Not Available
2 Beds
2 Baths
1,185 Sq Ft
View 2N1 Floor Plan DetailsTour Floor Plan
2H2
$2,115
Not Available
2 Beds
2 Baths
1,186 Sq Ft
View 2H2 Floor Plan DetailsTour Floor Plan
2G
$2,295
Not Available
2 Beds
2 Baths
1,197 Sq Ft
View 2G Floor Plan DetailsTour Floor Plan
2FRW
$2,325
Not Available
2 Beds
2 Baths
1,248 Sq Ft
View 2FRW Floor Plan DetailsTour Floor Plan
2D1
$2,335
Not Available
2 Beds
2 Baths
1,288 Sq Ft
View 2D1 Floor Plan DetailsTour Floor Plan
2B1
$2,375
Not Available
2 Beds
2 Baths
1,310 Sq Ft
View 2B1 Floor Plan DetailsTour Floor Plan
2J2
$2,425
Not Available
2 Beds
2 Baths
1,360 Sq Ft
View 2J2 Floor Plan DetailsTour Floor Plan
1I
Call for Rent
Not Available
2 Beds
1 Bath
View 1I Floor Plan DetailsTour Floor Plan
2H1
Call for Rent
Not Available
2 Beds
2 Baths
View 2H1 Floor Plan DetailsTour Floor Plan
2J1
Call for Rent
Not Available
2 Beds
2 Baths
View 2J1 Floor Plan DetailsTour Floor Plan
2L
Call for Rent
Not Available
2 Beds
2 Baths
View 2L Floor Plan DetailsTour Floor Plan
2M
Call for Rent
Not Available
2 Beds
2 Baths
View 2M Floor Plan DetailsTour Floor Plan
2M1
Call for Rent
Not Available
2 Beds
2 Baths
View 2M1 Floor Plan DetailsTour Floor Plan
2M2
Call for Rent
Not Available
2 Beds
2 Baths
View 2M2 Floor Plan DetailsTour Floor Plan
Show Unavailable Floor Plans (18)
3B2
$2,595
3 Beds
2 Baths
1,501 Sq Ft
View 3B2 Floor Plan DetailsTour Floor Plan
1 Available unit
Unit L410
price
$2,595
square feet
1,501
view more
View More
Send Message
TH
$2,695
3 Beds
2.5 Baths
1,540 Sq Ft
View TH Floor Plan DetailsTour Floor Plan
4 Available units
Unit TH431
price
$2,695
square feet
1,540
view more
View More
Send Message
Unit TH437
price
$2,695
square feet
1,540
view more
View More
Send Message
Unit TH441
price
$2,695
square feet
1,540
view more
View More
Send Message
Unit TH429
price
$2,695
square feet
1,540
view more
View More
Send Message
Show More Units (1)
3B1
$2,535
Not Available
3 Beds
2 Baths
1,448 Sq Ft
View 3B1 Floor Plan DetailsTour Floor Plan
3B
$2,575
Not Available
3 Beds
2 Baths
1,501 Sq Ft
View 3B Floor Plan DetailsTour Floor Plan
3A1
$2,815
Not Available
3 Beds
2 Baths
1,573 Sq Ft
View 3A1 Floor Plan DetailsTour Floor Plan
3A
Call for Rent
Not Available
3 Beds
2 Baths
View 3A Floor Plan DetailsTour Floor Plan
Show Unavailable Floor Plans (4)
* Price shown is base rent and may not include non-optional fees and utilities.
View for details. Price, availability, fees, and any applicable rent special are subject to change without notice.
* Square footage definitions vary. Displayed square footage is approximate.
About The District
Immerse yourself in all that Historic Downtown West Bend has to offer! When you call The District home, you will be steps away from the best shopping, dining, and entertainment in West Bend. Crafted with you in mind, your apartment home at The District features cutting-edge amenities for you to relax and recharge after experiencing all that West Bend has to offer. Each apartment home at The District has been created to provide you with the highest quality apartment living experience. All of our spacious floor plans feature new stainless steel kitchen appliances and granite counter tops, and don't forget the amazing river views. With studio, one-bedroom, two-bedroom and three-bedroom apartment homes and townhouses. Discover why The District is the best place to live in West Bend; from our great community to the perfect location, weve got something for everyone.
The District is an apartment community located in Washington County and the 53090 ZIP Code. This area is served by the West Bend attendance zone.
Off Street Parking
Historic Building
Community Amenities
Maintenance on site
Property Manager on Site
Recycling
Elevator
Clubhouse
Fitness Center
Gated
Courtyard
Grill
Waterfront
Apartment Features
Washer/Dryer
Air Conditioning
Heating
Tub/Shower
Stainless Steel Appliances
Kitchen
Refrigerator
Vinyl Flooring
Balcony
Patio
Fees and Policies
The fees below are based on community-supplied data and may exclude additional fees and utilities.
Amenities
Maintenance on site
Property Manager on Site
Recycling
Elevator
Clubhouse
Gated
Courtyard
Grill
Waterfront
Fitness Center
Off Street Parking
Historic Building
Washer/Dryer
Air Conditioning
Heating
Tub/Shower
Stainless Steel Appliances
Kitchen
Refrigerator
Vinyl Flooring
Balcony
Patio
Expenses
Recurring
Storage Fee
$40
Monday
9am - 5pm
Tuesday
9am - 5pm
Wednesday
9am - 5pm
Thursday
9am - 5pm
Friday
9am - 4pm
Saturday
9am - 1pm
Sunday
Closed
262-400-3016
Neighborhood
Thinking a lot about West Bend? How about an apartment in Downtown West Bend? The riverfront district, along the Milwaukee River, is a great location to be in since it’s lined with gourmet restaurants, cool boutiques, breweries, and affordable rentals. When it comes to food, you’ll find everything from pizza to wraps to burgers and so much more.
The walkability of Downtown West Bend is much to be appreciated, as is the Saturday farmers market. The market contains more than 80 vendors, selling a variety of goods like produce, homemade bread, and spiced jam. After a delicious meal on Main Street, stroll on over to Old Settlers Park for an evening concert. Maybe art is more your cup of tea? The Museum of Wisconsin Art boasts a unique collection of historic and modern pieces native to the state.
For outdoor fun, locals like to explore the area’s expansive parks. Regner Park’s pond is a great place to cool off from the summer heat – and in winter it turns into an ice-skating rink.
Learn more about living in Downtown West Bend
Education
Drive:
36 min
20.8 mi
Drive:
38 min
24.3 mi
Drive:
48 min
31.7 mi
Drive:
46 min
32.0 mi
The District is within 36 minutes or 20.8 miles from Milwaukee Tech., Mequon. It is also near Concordia Univ., Wis. and Cardinal Stritch University.
Schools
Grades 9-12
1,075 Students
School data provided by
The GreatSchools Rating helps parents compare schools within a state based on a variety of school quality indicators and provides a helpful picture of how effectively each school serves all of its students. Ratings are on a scale of 1 (below average) to 10 (above average) and can include test scores, college readiness, academic progress, advanced courses, equity, discipline and attendance data. We also advise parents to visit schools, consider other information on school performance and programs, and consider family needs as part of the school selection process.
Score provided by Walk Score
Scores provided by
Walk Score
and
HowLoud
Score provided by HowLoud
Points of Interest
Time and distance from The District.
Walk:
8 min
0.4 mi
Walk:
12 min
0.6 mi
Drive:
4 min
1.4 mi
The District has 3 shopping centers within 1.4 miles, which is about a 4-minute walk. The miles and minutes will be for the farthest away property.
Lac Lawrann Conservancy
Drive:
4 min
1.7 mi
Sunburst Ski Area
Drive:
12 min
6.9 mi
Cedarburg Bog State Natural Area
Drive:
24 min
11.2 mi
The District has 3 parks within 11.2 miles, including Lac Lawrann Conservancy, Sunburst Ski Area, and Cedarburg Bog State Natural Area.
The District is 6.9 miles and a 10 minute drive from St. Joseph's Community Hospital West Bend.
The District is 46.3 miles and a 64 minute drive from US Air Force Reserve.
Property Ratings at The District
How Is This Rating Determined?
Share details of your own experience with this property
Write a Review
There are no reviews for this property. Be the first to add a review on this property.
Submitted by a verified resident of the apartment community. Participating residents may receive reward points in exchange for posting a review during their lease term, regardless of the nature of the review.
Translated Review:
See Original
Hide Original
Living Room - Lithia Lofts
Nearby Apartments
Dolphin Square Apartments
10300 W Bluemound Rd
Wauwatosa ,
WI
53226
1-2 Br
$1,200-$1,795
28.0 mi
Eastsider
2900 N Oakland Ave
Milwaukee ,
WI
53211
1 Br
$1,475-$1,700
28.8 mi
Lake Crest
1732 N Prospect Ave
Milwaukee ,
WI
53202
1 Br
$840-$1,050
29.8 mi
Grand Wisconsin
720 N Dr Martin Luther King Jr Dr
Milwaukee ,
WI
53203
1-3 Br
$1,650-$2,915
30.0 mi
MKE Lofts
725 N Plankinton Ave
Milwaukee ,
WI
53203
1-2 Br
$1,495-$2,885
30.1 mi
Atelier Apartments
336 N Milwaukee St
Milwaukee ,
WI
53202
1-2 Br
$2,055-$3,395
30.5 mi
Frequently Asked Questions
Which floor plans are available, and what are the price ranges?
The District has one to three bedrooms with rent ranges from $1,240/mo. to $2,815/mo.
Can I see a model or tour The District?
You can take a virtual tour of The District on Apartments.com.
What neighborhood is the property located in?
The District is in Downtown West Bend in the city of West Bend. Here you’ll find three shopping centers within 1.4 miles of the property. Three parks are within 11.2 miles, including Lac Lawrann Conservancy, Sunburst Ski Area, and Cedarburg Bog State Natural Area.
 The GreatSchools Rating helps parents compare schools within a state based on a variety of school quality indicators and provides a helpful picture of how effectively each school serves all of its students. Ratings are on a scale of 1 (below average) to 10 (above average) and can include test scores, college readiness, academic progress, advanced courses, equity, discipline and attendance data. We also advise parents to visit schools, consider other information on school performance and programs, and consider family needs as part of the school selection process.
The GreatSchools Rating helps parents compare schools within a state based on a variety of school quality indicators and provides a helpful picture of how effectively each school serves all of its students. Ratings are on a scale of 1 (below average) to 10 (above average) and can include test scores, college readiness, academic progress, advanced courses, equity, discipline and attendance data. We also advise parents to visit schools, consider other information on school performance and programs, and consider family needs as part of the school selection process.
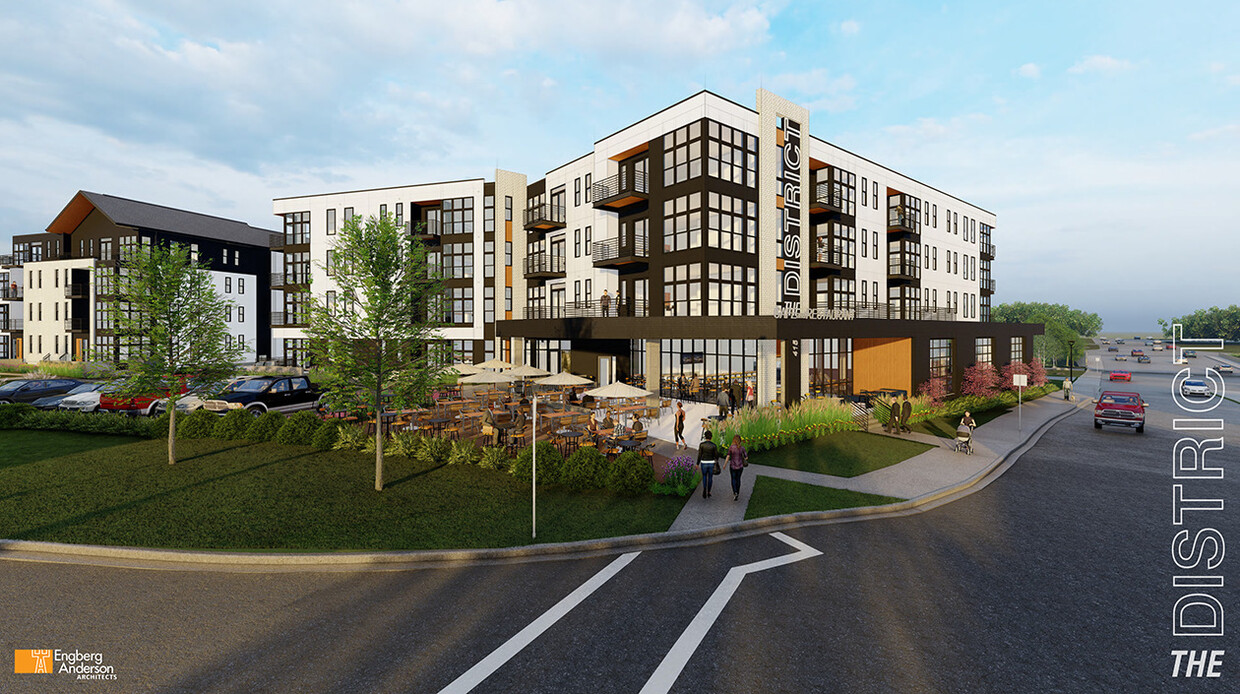
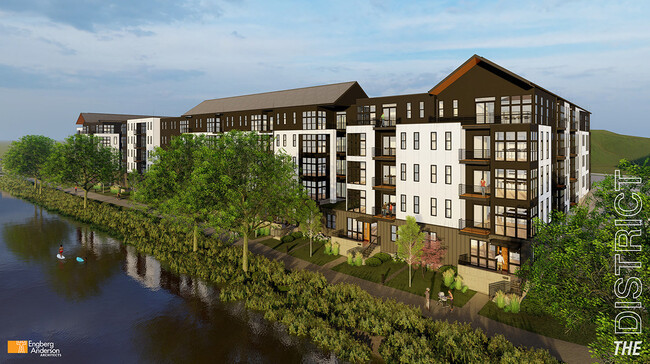
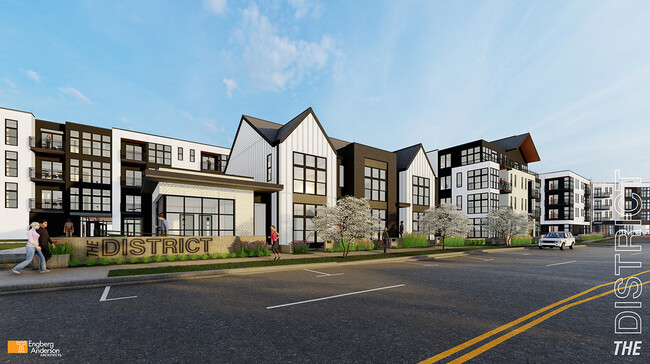
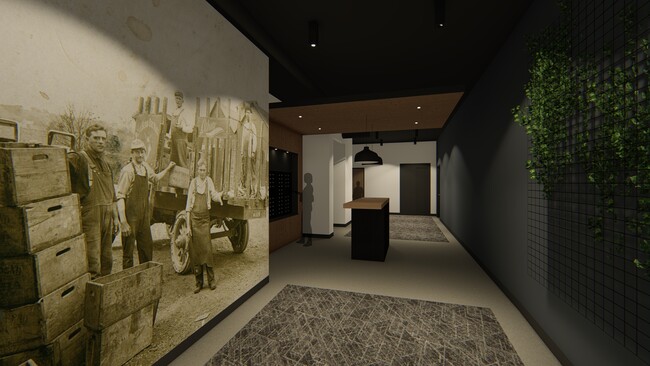
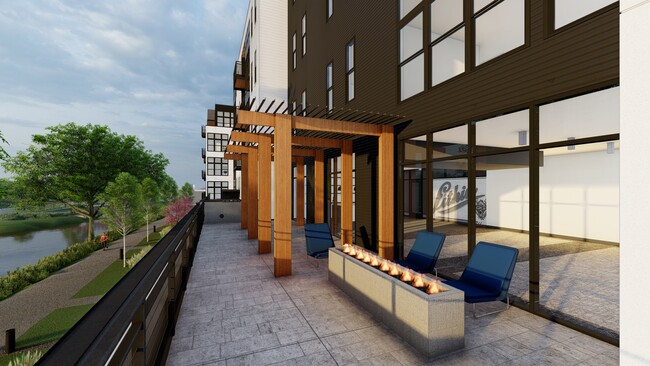
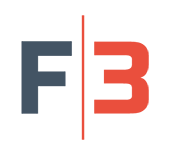




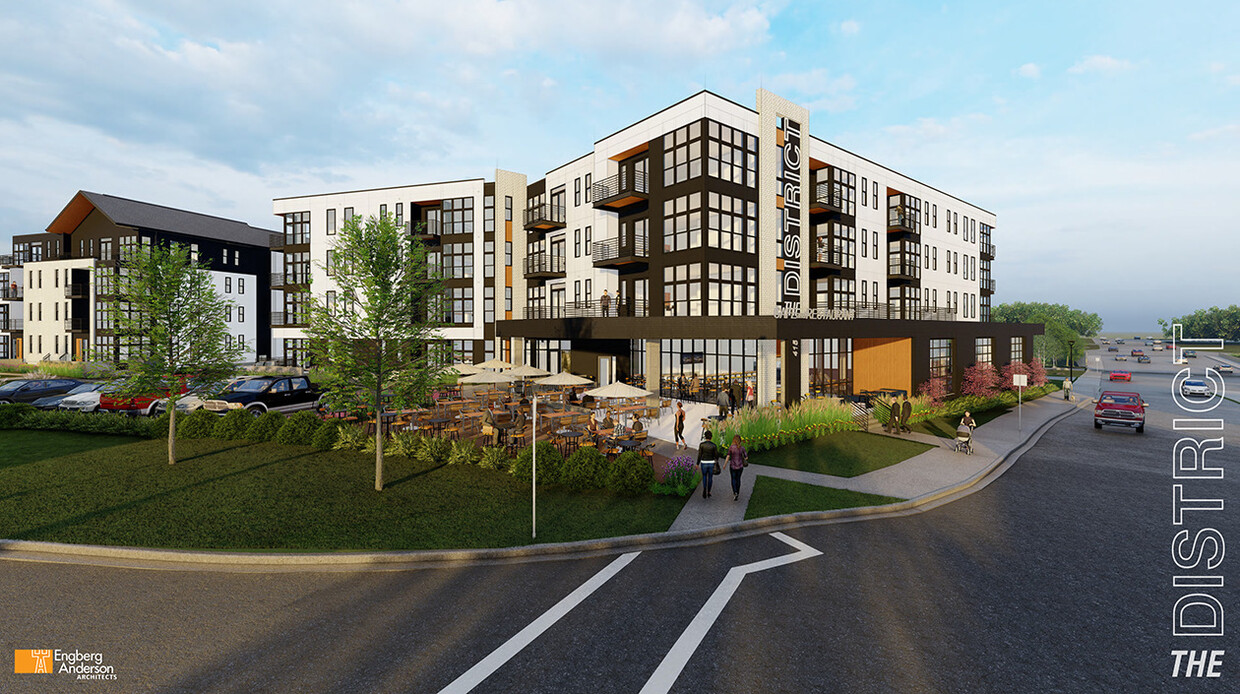
Responded To This Review