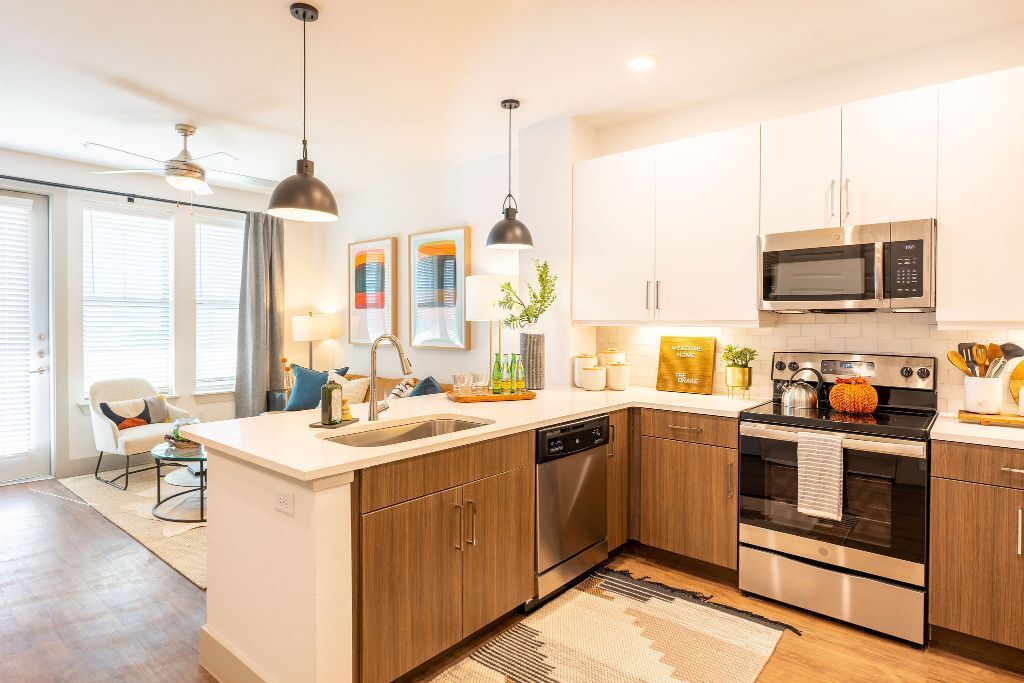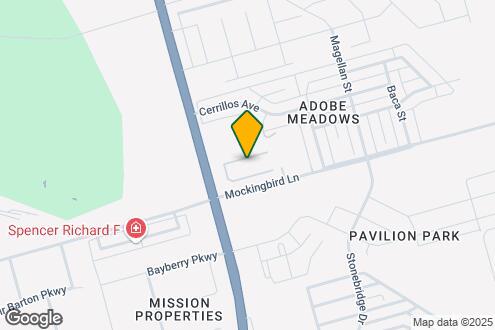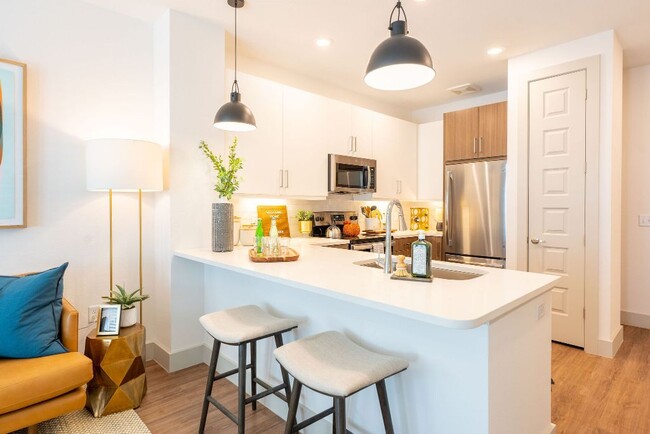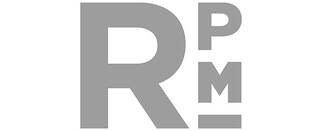-
Monthly Rent
$1,505 - $5,053
-
Bedrooms
1 - 3 bd
-
Bathrooms
1 - 2 ba
-
Square Feet
603 - 1,368 sq ft
Pricing & Floor Plans
-
Unit 1315price $1,530square feet 671availibility Apr 5
-
Unit 1228price $1,505square feet 671availibility May 23
-
Unit 1326price $1,540square feet 671availibility Jun 27
-
Unit 1145price $1,774square feet 716availibility May 11
-
Unit 2222price $1,553square feet 716availibility Jun 5
-
Unit 2328price $1,569square feet 745availibility May 26
-
Unit 2128price $1,689square feet 745availibility Jun 2
-
Unit 2210price $2,058square feet 1,050availibility Now
-
Unit 1110price $2,294square feet 1,050availibility May 23
-
Unit 1305price $1,899square feet 956availibility Apr 17
-
Unit 1336price $1,976square feet 956availibility Apr 17
-
Unit 1252price $2,462square feet 1,368availibility Now
-
Unit 1246price $2,462square feet 1,368availibility Now
-
Unit 2148price $2,527square feet 1,368availibility Apr 2
-
Unit 2242price $2,392square feet 1,273availibility Mar 28
-
Unit 1315price $1,530square feet 671availibility Apr 5
-
Unit 1228price $1,505square feet 671availibility May 23
-
Unit 1326price $1,540square feet 671availibility Jun 27
-
Unit 1145price $1,774square feet 716availibility May 11
-
Unit 2222price $1,553square feet 716availibility Jun 5
-
Unit 2328price $1,569square feet 745availibility May 26
-
Unit 2128price $1,689square feet 745availibility Jun 2
-
Unit 2210price $2,058square feet 1,050availibility Now
-
Unit 1110price $2,294square feet 1,050availibility May 23
-
Unit 1305price $1,899square feet 956availibility Apr 17
-
Unit 1336price $1,976square feet 956availibility Apr 17
-
Unit 1252price $2,462square feet 1,368availibility Now
-
Unit 1246price $2,462square feet 1,368availibility Now
-
Unit 2148price $2,527square feet 1,368availibility Apr 2
-
Unit 2242price $2,392square feet 1,273availibility Mar 28
About The Drake
The Drake is a modern apartment community offering boutique residents who value modern design, curated amenities, and a strong sense of community. We are conveniently located in the sought-after North-East Midland area, near Big Spring and Mockingbird Lane. The community hosts a collection of one-, two- and three-bedroom apartment homes, presented with contemporary interiors with a bold industrial edge. Residences include extended patios, 13-foot ceilings, and multiple color schemes to fit your personality. We also have one- and three-bedroom penthouses that will set your living space apart and elevate you to the top of all the action. Outside your home, you'll enjoy luxury amenities, including a resort-style pool, outdoor bar, and convenient micro-market! Call today to schedule a tour with one of our qualified leasing agents!
The Drake is an apartment community located in Midland County and the 79705 ZIP Code. This area is served by the Midland Independent attendance zone.
Unique Features
- 1, 2 and 3 Bedrooms
- BBQ Grills
- Outdoor Fitness Area
- Private Patio-Balconies
- Side By Side Stainless Steel Refrigerator*
- Storage for Lease
- Wood Style Plank Flooring
- 24 Hour Coffee Bar
- Culligan Water Softener
- Designer Kitchens
- Eight Foot Interior Doors
- GE Appliances
- Privacy Gates
- Stainless Refrigerators*
- Verdant Courtyards
- 24 Hour Micro Mart
- Designer Lighting Package
- Extended Patios 1st Floor*
- Mud Room*
- Soaking Tubs with Head Rest
- Bike Racks
- Game Lawns
- Ice Makers with Water Filters
- Indoor - Outdoor Resident Bar
- Kitchen Island*
- Pet Park
- Two Designer Color Choices
- Cabanas
- Covered Parking for Lease
- Kitchen Pantries
- Smart Thermostats
- 24 Hour Business Center
- Built In Tub Shelf
- Energy Efficient Windows
- Lounge Areas with Fireplaces and String Lights
- Package Lockers
- Two Inch Plantation Style Blinds
- Washers and Dryers Included
- White Quartz Countertops
- *In Select Homes
- 9 to 13 Foot Ceilings
- Custom Soft Close Cabinets
- Interior Front Door Access
- Open Air Pet Spa
- USB Plug
- 24 Hour Resident Lounge
- 24 Hour State-of-the-Art Fitness Center
- Farmhouse Style Sinks
- Garages for Lease
- Glass Tile Backsplash
- Indoor Mail Center
- Resort Style Pool with Lounge Area
- Separate Stand Up Showers*
Community Amenities
Pool
Fitness Center
Clubhouse
Business Center
- Wi-Fi
- Maintenance on site
- Property Manager on Site
- Online Services
- Pet Play Area
- Business Center
- Clubhouse
- Lounge
- Corporate Suites
- Fitness Center
- Spa
- Pool
- Gated
- Cabana
- Courtyard
- Grill
Apartment Features
Washer/Dryer
Air Conditioning
Dishwasher
Walk-In Closets
Island Kitchen
Granite Countertops
Microwave
Refrigerator
Highlights
- Washer/Dryer
- Air Conditioning
- Ceiling Fans
- Fireplace
Kitchen Features & Appliances
- Dishwasher
- Disposal
- Ice Maker
- Granite Countertops
- Stainless Steel Appliances
- Pantry
- Island Kitchen
- Kitchen
- Microwave
- Refrigerator
- Quartz Countertops
Model Details
- Mud Room
- Vaulted Ceiling
- Views
- Walk-In Closets
- Balcony
- Patio
- Lawn
Fees and Policies
The fees below are based on community-supplied data and may exclude additional fees and utilities.
- One-Time Move-In Fees
-
Administrative Fee$150
-
Application Fee$65
- Dogs Allowed
-
Monthly pet rent$25
-
One time Fee$400
-
Pet deposit$0
-
Pet Limit2
-
Comments:We love your well behaved pets! Roscoe Property Management welcomes all dog breeds, ages, and sizes. Pet interview required. All fees are per pet.
- Cats Allowed
-
Monthly pet rent$25
-
One time Fee$400
-
Pet deposit$0
-
Pet Limit2
-
Comments:We love your well behaved pets! Roscoe Property Management welcomes all dog breeds, ages, and sizes. Pet interview required. All fees are per pet.
- Parking
-
Other--
Details
Property Information
-
Built in 2020
-
300 units/3 stories
- Wi-Fi
- Maintenance on site
- Property Manager on Site
- Online Services
- Pet Play Area
- Business Center
- Clubhouse
- Lounge
- Corporate Suites
- Gated
- Cabana
- Courtyard
- Grill
- Fitness Center
- Spa
- Pool
- 1, 2 and 3 Bedrooms
- BBQ Grills
- Outdoor Fitness Area
- Private Patio-Balconies
- Side By Side Stainless Steel Refrigerator*
- Storage for Lease
- Wood Style Plank Flooring
- 24 Hour Coffee Bar
- Culligan Water Softener
- Designer Kitchens
- Eight Foot Interior Doors
- GE Appliances
- Privacy Gates
- Stainless Refrigerators*
- Verdant Courtyards
- 24 Hour Micro Mart
- Designer Lighting Package
- Extended Patios 1st Floor*
- Mud Room*
- Soaking Tubs with Head Rest
- Bike Racks
- Game Lawns
- Ice Makers with Water Filters
- Indoor - Outdoor Resident Bar
- Kitchen Island*
- Pet Park
- Two Designer Color Choices
- Cabanas
- Covered Parking for Lease
- Kitchen Pantries
- Smart Thermostats
- 24 Hour Business Center
- Built In Tub Shelf
- Energy Efficient Windows
- Lounge Areas with Fireplaces and String Lights
- Package Lockers
- Two Inch Plantation Style Blinds
- Washers and Dryers Included
- White Quartz Countertops
- *In Select Homes
- 9 to 13 Foot Ceilings
- Custom Soft Close Cabinets
- Interior Front Door Access
- Open Air Pet Spa
- USB Plug
- 24 Hour Resident Lounge
- 24 Hour State-of-the-Art Fitness Center
- Farmhouse Style Sinks
- Garages for Lease
- Glass Tile Backsplash
- Indoor Mail Center
- Resort Style Pool with Lounge Area
- Separate Stand Up Showers*
- Washer/Dryer
- Air Conditioning
- Ceiling Fans
- Fireplace
- Dishwasher
- Disposal
- Ice Maker
- Granite Countertops
- Stainless Steel Appliances
- Pantry
- Island Kitchen
- Kitchen
- Microwave
- Refrigerator
- Quartz Countertops
- Mud Room
- Vaulted Ceiling
- Views
- Walk-In Closets
- Balcony
- Patio
- Lawn
| Monday | 9am - 6pm |
|---|---|
| Tuesday | 9am - 6pm |
| Wednesday | 9am - 6pm |
| Thursday | 9am - 6pm |
| Friday | 9am - 6pm |
| Saturday | 10am - 4pm |
| Sunday | Closed |
Halfway between Fort Worth and El Paso, Midland rests just off of I-20, neighboring Odessa. Known for its booming energy industry, Midland also harbors a fierce dedication to high school football, partially inspiring both the film and television adaptations of “Friday Night Lights.”
There’s a charming downtown district to explore in Midland, with a fierce barbecue scene that’s true to the Texas style. Midland is also home to a variety of museums, including the Permian Basin Petroleum Museum, the Museum of the Southwest, and the Odessa Meteor Crater and Museum. Residents of Midland, often referred to as Midlanders, relish spending time in nature at the nearby Big Bend National Park and the I-20 Wildlife Preserve. There is also a burgeoning arts scene in Midland, punctuated by Midland College’s McCormick Gallery, the Wagner Noel Performing Arts Center, and the Midland-Odessa Symphony and Chorale.
Learn more about living in Midland| Colleges & Universities | Distance | ||
|---|---|---|---|
| Colleges & Universities | Distance | ||
| Drive: | 9 min | 4.5 mi | |
| Drive: | 29 min | 21.7 mi | |
| Drive: | 32 min | 25.7 mi |
Property Ratings at The Drake
If I could give this complex zero stars I would. DO NOT LIVE HERE! Complete money hungry company. This apartment has been nothing, but chaos. Tickets being completed when there is still maintenance issues, no air conditioning last year for 2 weeks in the middle of July, with no consideration of the health and safety of my pets and myself. Having bogus charges on the rent that make absolutely no sense. I've provided my updated insurance multiple times and now I'm being told I'm not in compliance with the apartment's policies. This is completely ridiculous and has been a nightmare living here. STAY AWAY!!!
Property Manager at The Drake, Responded To This Review
We’re sincerely sorry this has been your experience, Caitlyn, and know that we’re going to do whatever we can to make this right. A team member will be in touch with you shortly to get this issue resolved.
The Drake is absolutely stunning. I've been out here for work and they set the bar HIGH. The staff is such a joy to be around, you can tell they take pride in their work. Shelby, Arielle and Charity are three of the sweetest women you'll ever meet and they'll stop at nothing to make sure you're well taken care of. I also saved so much by cancelling my gym membership since this gym is amazing.
Property Manager at The Drake, Responded To This Review
The entire team at The Drake is happy to hear they’ve been helpful and made you feel welcome. Thanks for making our day! Be sure to contact us if you need anything. Have a wonderful day!
The Drake team was the best when I needed the most help ever. Was in a bind because of things beyond my control and needed a place for myself and the dog! They helped me find the best place for myself and provide the dog with a great place to hang out during the day. After six months here, it has been great to meet other residents and make new friends. The whole place has a great personality, and it is a joy to live here!
Property Manager at The Drake, Responded To This Review
You’ve truly made our day with your kind words about our community and team! We’re thrilled to hear that you and your dog are enjoying your home with us at The Drake. Please don’t hesitate to contact us if there’s anything you need. We’re happy to lend a helping hand.
The Drake Photos
-
-
Map Image of the Property
-
1BR, 1BA - 603 SF
-
-
-
-
-
-
Models
-
1 Bedroom
-
1 Bedroom
-
1 Bedroom
-
1 Bedroom
-
1 Bedroom
-
2 Bedrooms
The Drake has one to three bedrooms with rent ranges from $1,505/mo. to $5,053/mo.
You can take a virtual tour of The Drake on Apartments.com.
What Are Walk Score®, Transit Score®, and Bike Score® Ratings?
Walk Score® measures the walkability of any address. Transit Score® measures access to public transit. Bike Score® measures the bikeability of any address.
What is a Sound Score Rating?
A Sound Score Rating aggregates noise caused by vehicle traffic, airplane traffic and local sources






