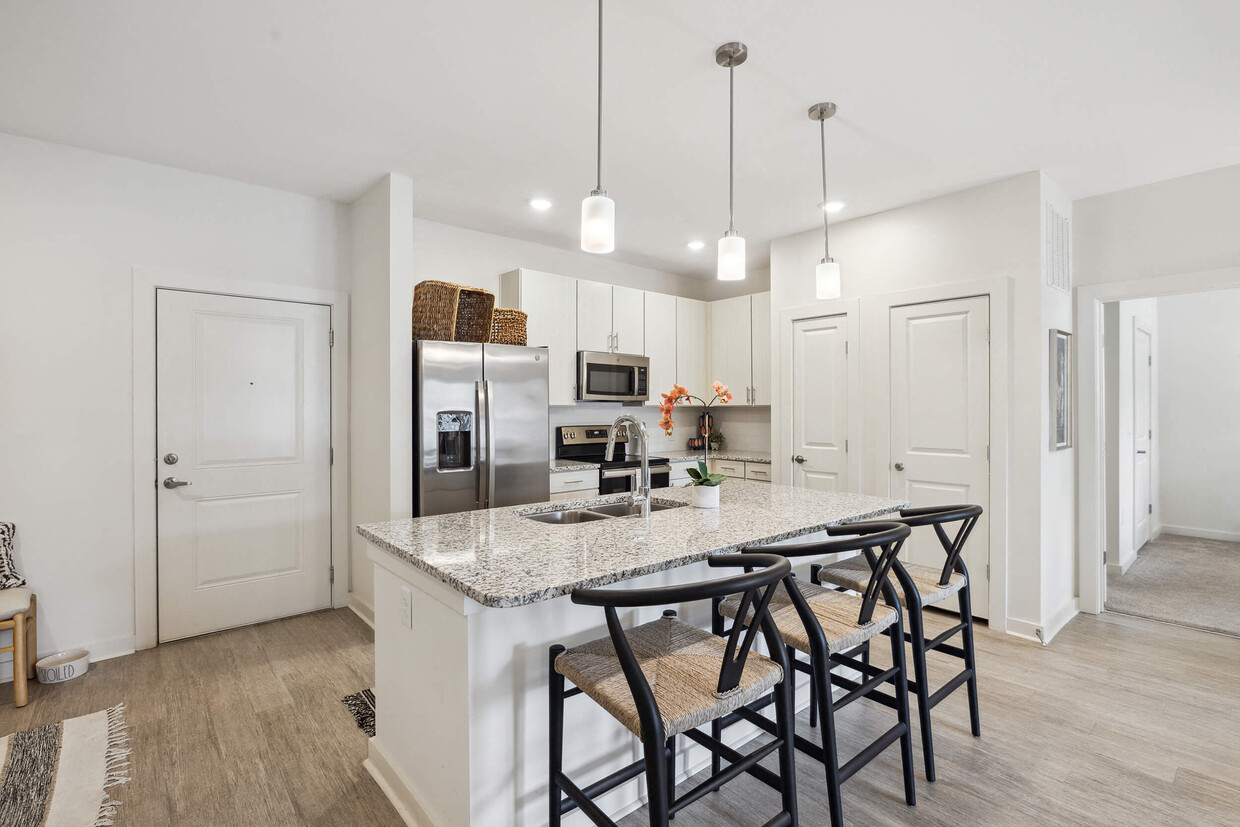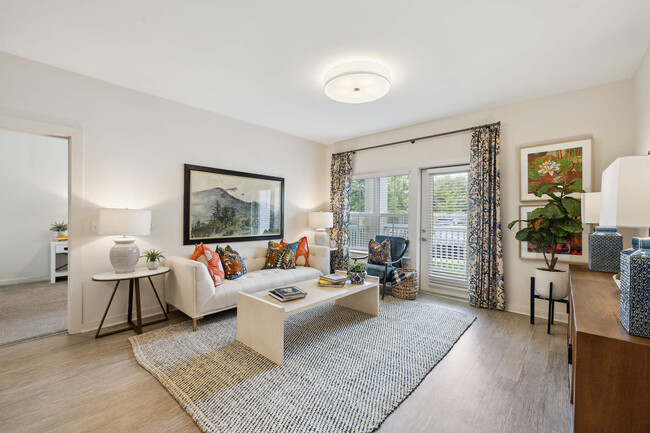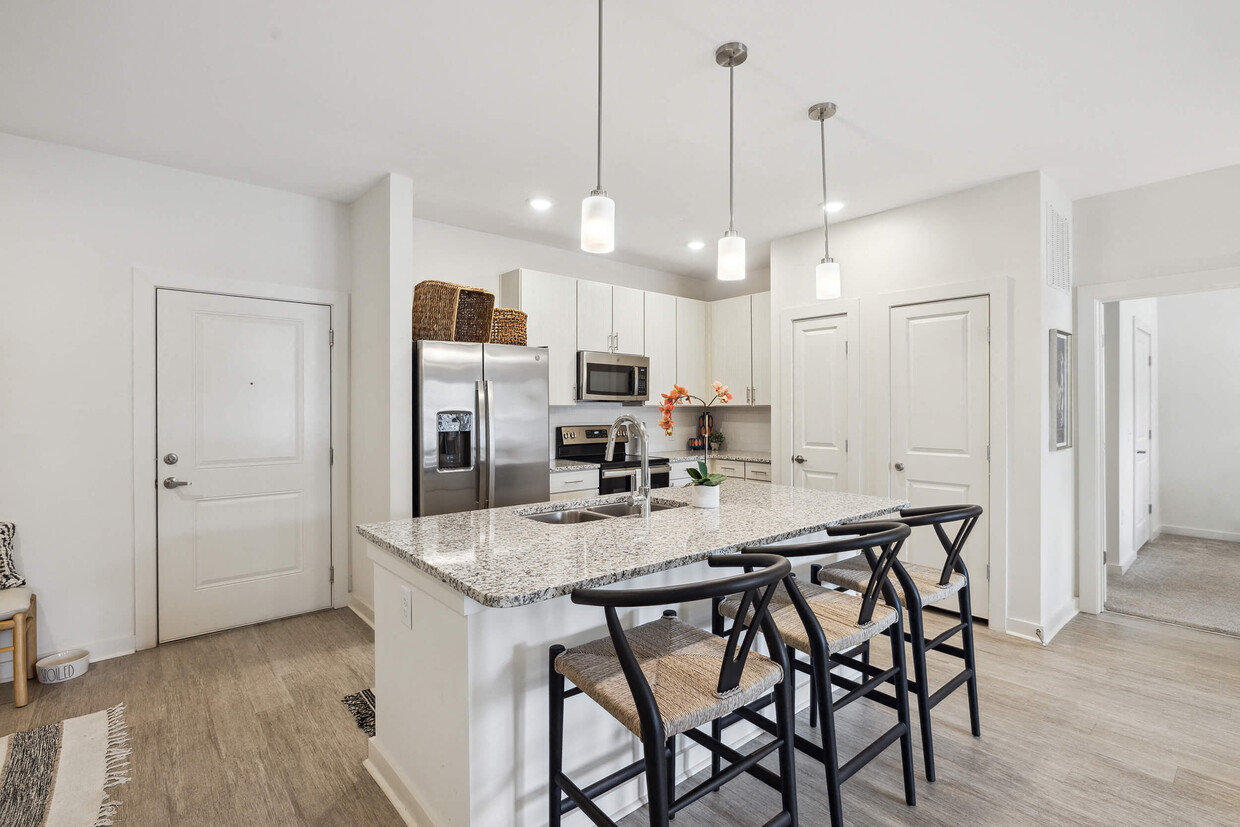-
Monthly Rent
$1,350 - $2,399
-
Bedrooms
1 - 3 bd
-
Bathrooms
1 - 2 ba
-
Square Feet
695 - 1,360 sq ft
Pricing & Floor Plans
-
Unit 16309price $1,350square feet 695availibility Now
-
Unit 16301price $1,350square feet 695availibility Now
-
Unit 11310price $1,425square feet 695availibility Now
-
Unit 16105price $1,450square feet 754availibility Now
-
Unit 03203price $1,500square feet 754availibility Now
-
Unit 03307price $1,500square feet 754availibility Now
-
Unit 10201price $1,599square feet 980availibility Now
-
Unit 13210price $1,510square feet 867availibility Apr 2
-
Unit 13202price $1,510square feet 867availibility Apr 23
-
Unit 12308price $1,599square feet 1,094availibility Now
-
Unit 13307price $1,749square feet 1,094availibility Now
-
Unit 13305price $1,749square feet 1,094availibility Now
-
Unit 03306price $1,780square feet 1,123availibility Now
-
Unit 16203price $1,730square feet 1,123availibility Apr 4
-
Unit 11104price $1,730square feet 1,123availibility May 13
-
Unit 01305price $1,860square feet 1,126availibility Apr 1
-
Unit 01113price $1,860square feet 1,126availibility May 5
-
Unit 02309price $1,941square feet 1,360availibility Now
-
Unit 02102price $2,166square feet 1,360availibility Now
-
Unit 03310price $2,166square feet 1,360availibility Now
-
Unit 01107price $2,299square feet 1,360availibility Now
-
Unit 01212price $2,399square feet 1,360availibility Apr 1
-
Unit 16309price $1,350square feet 695availibility Now
-
Unit 16301price $1,350square feet 695availibility Now
-
Unit 11310price $1,425square feet 695availibility Now
-
Unit 16105price $1,450square feet 754availibility Now
-
Unit 03203price $1,500square feet 754availibility Now
-
Unit 03307price $1,500square feet 754availibility Now
-
Unit 10201price $1,599square feet 980availibility Now
-
Unit 13210price $1,510square feet 867availibility Apr 2
-
Unit 13202price $1,510square feet 867availibility Apr 23
-
Unit 12308price $1,599square feet 1,094availibility Now
-
Unit 13307price $1,749square feet 1,094availibility Now
-
Unit 13305price $1,749square feet 1,094availibility Now
-
Unit 03306price $1,780square feet 1,123availibility Now
-
Unit 16203price $1,730square feet 1,123availibility Apr 4
-
Unit 11104price $1,730square feet 1,123availibility May 13
-
Unit 01305price $1,860square feet 1,126availibility Apr 1
-
Unit 01113price $1,860square feet 1,126availibility May 5
-
Unit 02309price $1,941square feet 1,360availibility Now
-
Unit 02102price $2,166square feet 1,360availibility Now
-
Unit 03310price $2,166square feet 1,360availibility Now
-
Unit 01107price $2,299square feet 1,360availibility Now
-
Unit 01212price $2,399square feet 1,360availibility Apr 1
Select a unit to view pricing & availability
About The Duke of Charleston
Welcome to The Duke of Charleston, an apartment community in the charming area of Ladson, South Carolina. Our community offers an exceptional living experience, with a range of stunning one, two, and three-bedroom apartments designed to exceed your expectations. At The Duke of Charleston, you can enjoy an unparalleled array of amenities to help you relax, unwind, and enjoy your time in our community. When you make your home at The Duke of Charleston, you'll receive nothing short of a royal living experience. Come see for yourself and schedule a tour today. We can't wait to welcome you home.
The Duke of Charleston is an apartment community located in Berkeley County and the 29456 ZIP Code. This area is served by the Berkeley 01 attendance zone.
Unique Features
- Elevator Serviced Building*
- Energy Efficient Stainless-Steel Appliances
- Storage Options Available*
- Two-Story Stand Alone Fitness Center
- Car Wash Station
- Gated Access Community
- Guest Suite Available for Rent
- Large On-Suite Closets
- Expansive Yoga Studio
- Leash Free Pet Park
- Modern Kitchens with Sleek Appliances
- Open Concept Layouts
- Valet Trash Service
- Carriage Houses with Attached Garages
- Community Moving Truck
- Pet Friendly Living
- Private Patios/Balconies
- Fire Pit with Adirondack Lounging Chairs
- Outdoor Grilling Stations
- Self-Service Pet Spa
- Spacious Layouts
- Washer/Dryer in Unit
Community Amenities
Pool
Fitness Center
Elevator
Clubhouse
Controlled Access
Business Center
Grill
Gated
Property Services
- Controlled Access
- Maintenance on site
- Property Manager on Site
- 24 Hour Access
- Trash Pickup - Door to Door
- Guest Apartment
- Pet Play Area
- Pet Washing Station
- Car Wash Area
Shared Community
- Elevator
- Business Center
- Clubhouse
- Lounge
- Storage Space
- Conference Rooms
Fitness & Recreation
- Fitness Center
- Spa
- Pool
Outdoor Features
- Gated
- Courtyard
- Grill
- Dog Park
Apartment Features
Washer/Dryer
Air Conditioning
Dishwasher
High Speed Internet Access
Walk-In Closets
Island Kitchen
Granite Countertops
Microwave
Highlights
- High Speed Internet Access
- Washer/Dryer
- Air Conditioning
- Heating
- Ceiling Fans
- Smoke Free
- Cable Ready
- Tub/Shower
Kitchen Features & Appliances
- Dishwasher
- Disposal
- Ice Maker
- Granite Countertops
- Stainless Steel Appliances
- Island Kitchen
- Kitchen
- Microwave
- Oven
- Range
- Refrigerator
- Freezer
Model Details
- Carpet
- Vinyl Flooring
- Walk-In Closets
- Linen Closet
- Balcony
- Patio
Fees and Policies
The fees below are based on community-supplied data and may exclude additional fees and utilities.
- One-Time Move-In Fees
-
Administrative Fee$200
-
Application Fee$75
- Dogs Allowed
-
Monthly pet rent$75
-
One time Fee$0
-
Pet deposit$0
-
Restrictions:Rottweiler, doberman pinscher, pit bull terrier, staffordshire terrier, chow, presa canarias, akita, alaskan malamute, wolf hyrbid or any mix thereof.
- Cats Allowed
-
Monthly pet rent$75
-
One time Fee$0
-
Pet deposit$0
- Parking
-
Other--
Details
Lease Options
-
12 months, 13 months, 14 months, 15 months
Property Information
-
Built in 2021
-
250 units/3 stories
- Controlled Access
- Maintenance on site
- Property Manager on Site
- 24 Hour Access
- Trash Pickup - Door to Door
- Guest Apartment
- Pet Play Area
- Pet Washing Station
- Car Wash Area
- Elevator
- Business Center
- Clubhouse
- Lounge
- Storage Space
- Conference Rooms
- Gated
- Courtyard
- Grill
- Dog Park
- Fitness Center
- Spa
- Pool
- Elevator Serviced Building*
- Energy Efficient Stainless-Steel Appliances
- Storage Options Available*
- Two-Story Stand Alone Fitness Center
- Car Wash Station
- Gated Access Community
- Guest Suite Available for Rent
- Large On-Suite Closets
- Expansive Yoga Studio
- Leash Free Pet Park
- Modern Kitchens with Sleek Appliances
- Open Concept Layouts
- Valet Trash Service
- Carriage Houses with Attached Garages
- Community Moving Truck
- Pet Friendly Living
- Private Patios/Balconies
- Fire Pit with Adirondack Lounging Chairs
- Outdoor Grilling Stations
- Self-Service Pet Spa
- Spacious Layouts
- Washer/Dryer in Unit
- High Speed Internet Access
- Washer/Dryer
- Air Conditioning
- Heating
- Ceiling Fans
- Smoke Free
- Cable Ready
- Tub/Shower
- Dishwasher
- Disposal
- Ice Maker
- Granite Countertops
- Stainless Steel Appliances
- Island Kitchen
- Kitchen
- Microwave
- Oven
- Range
- Refrigerator
- Freezer
- Carpet
- Vinyl Flooring
- Walk-In Closets
- Linen Closet
- Balcony
- Patio
| Monday | 9am - 6pm |
|---|---|
| Tuesday | 9am - 6pm |
| Wednesday | 9am - 6pm |
| Thursday | 9am - 6pm |
| Friday | 9am - 6pm |
| Saturday | Closed |
| Sunday | Closed |
A quiet community nestled in North Charleston, Goose Creek sits about 18 miles north of the heart of Charleston. Charleston Southern University sits just outside of Goose Creek, making it a great place to find a rental for both students and faculty. Residents of this family-friendly community enjoy frequenting the abundant neighborhood parks and hiking and biking trails like the Marrington Plantation Trail and the Wannamaker North Trail. Restaurants, supermarkets, and shops reside along Saint James Avenue in the center of town, and locals have easy access to great schools. The city of Charleston is close enough to Goose Creek for its residents to enjoy its tourist attractions, fun festivals, coastal history, and Southern charm.
Learn more about living in Goose Creek| Colleges & Universities | Distance | ||
|---|---|---|---|
| Colleges & Universities | Distance | ||
| Drive: | 7 min | 3.3 mi | |
| Drive: | 13 min | 7.6 mi | |
| Drive: | 20 min | 13.6 mi | |
| Drive: | 26 min | 14.5 mi |
 The GreatSchools Rating helps parents compare schools within a state based on a variety of school quality indicators and provides a helpful picture of how effectively each school serves all of its students. Ratings are on a scale of 1 (below average) to 10 (above average) and can include test scores, college readiness, academic progress, advanced courses, equity, discipline and attendance data. We also advise parents to visit schools, consider other information on school performance and programs, and consider family needs as part of the school selection process.
The GreatSchools Rating helps parents compare schools within a state based on a variety of school quality indicators and provides a helpful picture of how effectively each school serves all of its students. Ratings are on a scale of 1 (below average) to 10 (above average) and can include test scores, college readiness, academic progress, advanced courses, equity, discipline and attendance data. We also advise parents to visit schools, consider other information on school performance and programs, and consider family needs as part of the school selection process.
View GreatSchools Rating Methodology
The Duke of Charleston Photos
-
The Duke of Charleston
-
Clubroom
-
-
-
-
-
-
-
Models
-
1 Bedroom
-
1 Bedroom
-
1 Bedroom
-
1 Bedroom
-
1 Bedroom
-
2 Bedrooms
Nearby Apartments
Within 50 Miles of The Duke of Charleston
View More Communities-
The Willow
7580 Plantation Rd
North Charleston, SC 29420
1-2 Br $1,513-$2,320 5.2 mi
-
Monty
2403 Mall Dr
North Charleston, SC 29406
1-2 Br $1,503-$2,151 10.1 mi
-
Asher
3812 W Montague Ave
North Charleston, SC 29418
1-2 Br $1,600-$2,325 10.7 mi
-
Satori West Ashley
211 Satori Way
Johns Island, SC 29455
1-3 Br $1,646-$2,725 13.9 mi
-
Atlantic Nowell Creek
405 intertidal Dr
Daniel Island, SC 29492
1-3 Br $2,040-$4,344 13.9 mi
-
Atlantic on Romney
55 Romney St
Charleston, SC 29403
1-2 Br $2,005-$4,070 16.2 mi
The Duke of Charleston has one to three bedrooms with rent ranges from $1,350/mo. to $2,399/mo.
You can take a virtual tour of The Duke of Charleston on Apartments.com.
The Duke of Charleston is in Goose Creek in the city of Ladson. Here you’ll find three shopping centers within 1.9 miles of the property. Four parks are within 18.6 miles, including North Charleston Wannamaker County Park, Colonial Dorchester State Historic Site, and Cypress Gardens.
What Are Walk Score®, Transit Score®, and Bike Score® Ratings?
Walk Score® measures the walkability of any address. Transit Score® measures access to public transit. Bike Score® measures the bikeability of any address.
What is a Sound Score Rating?
A Sound Score Rating aggregates noise caused by vehicle traffic, airplane traffic and local sources








