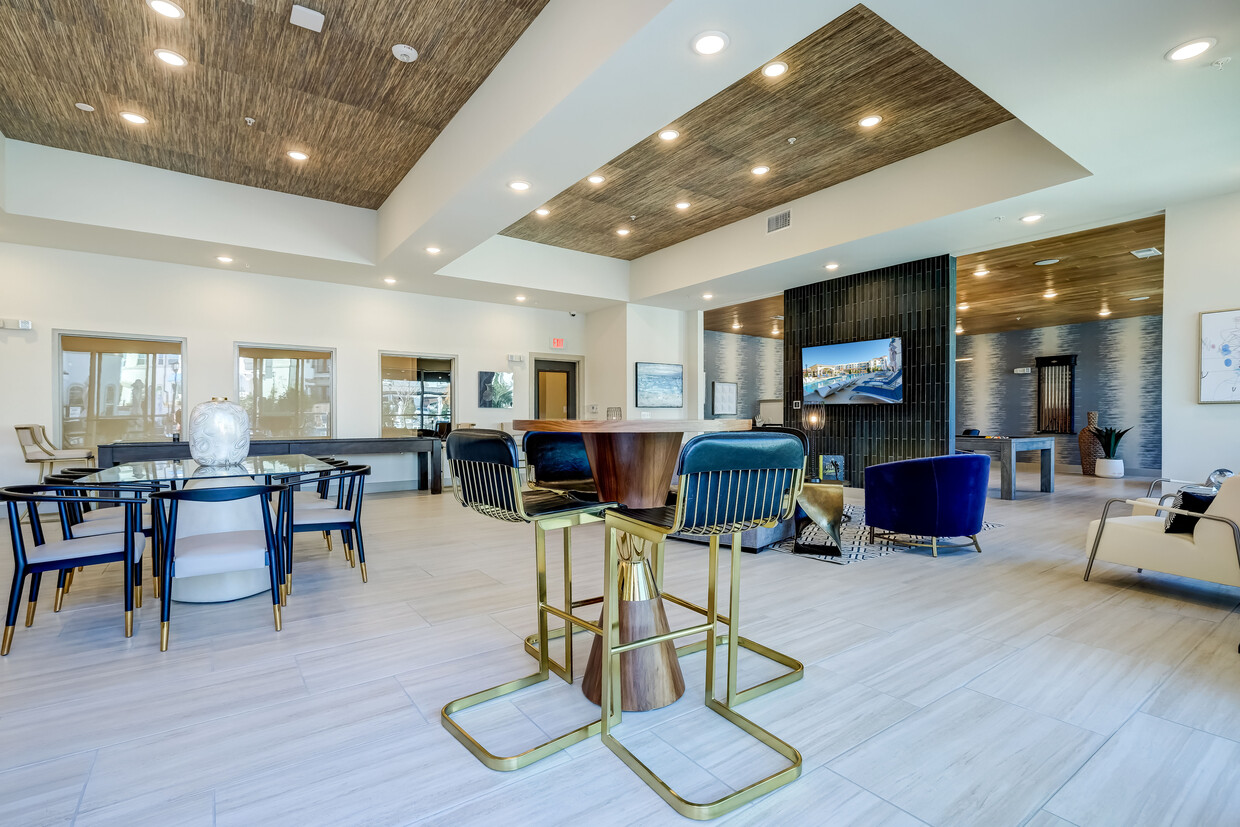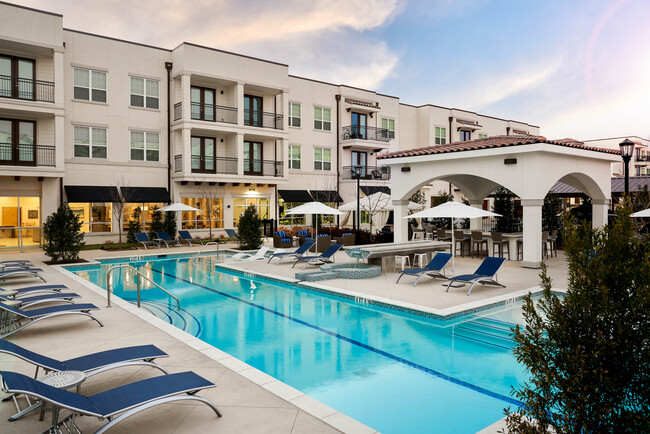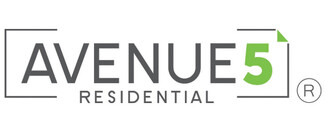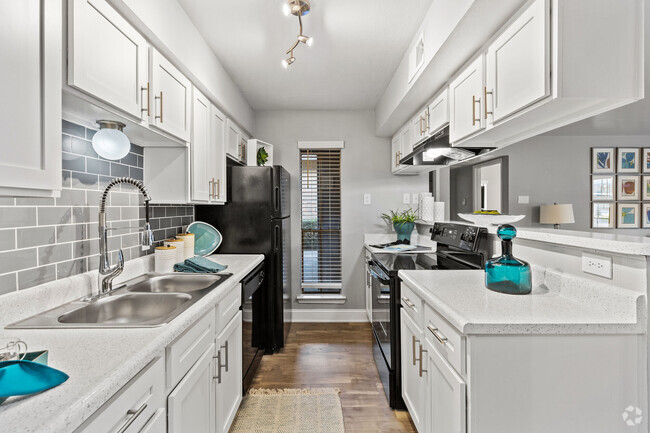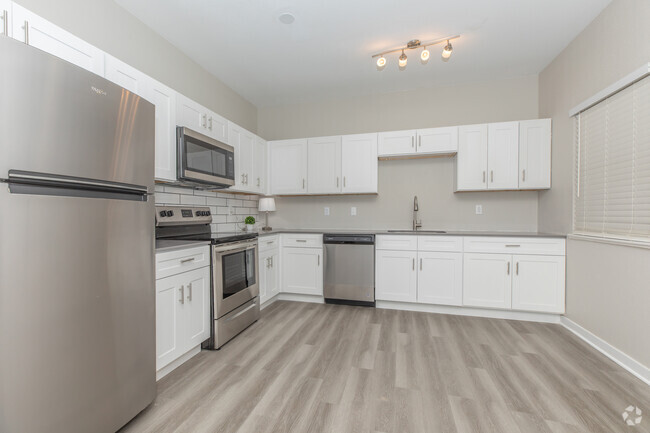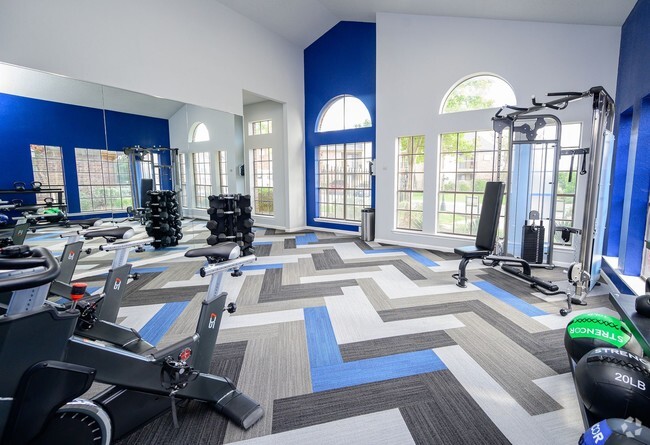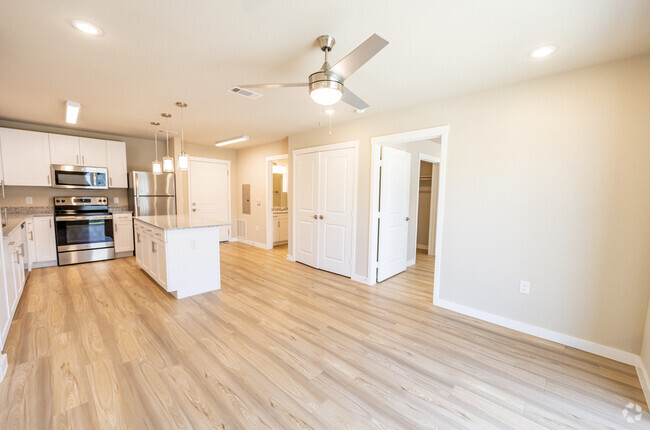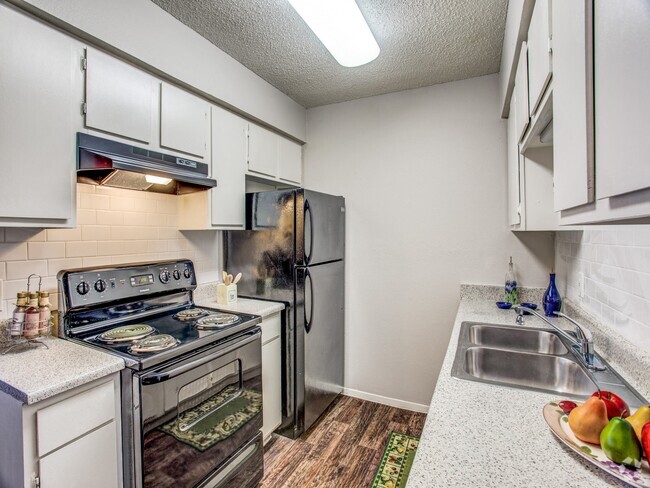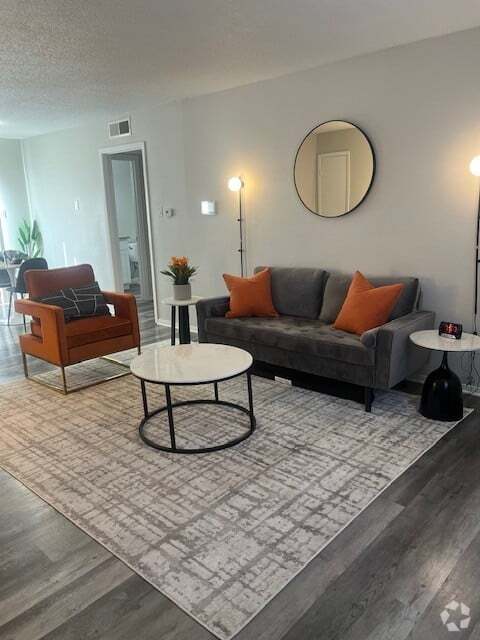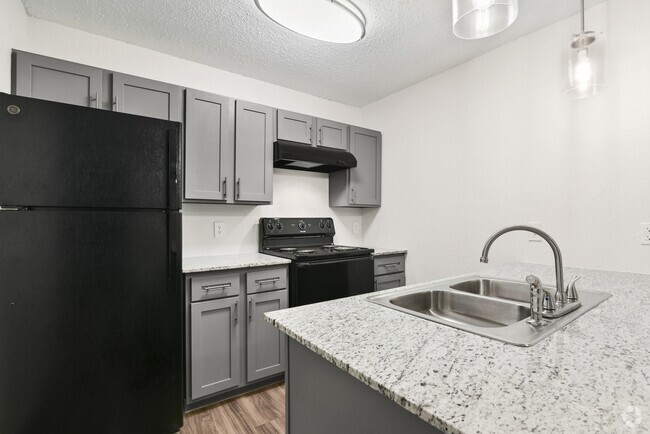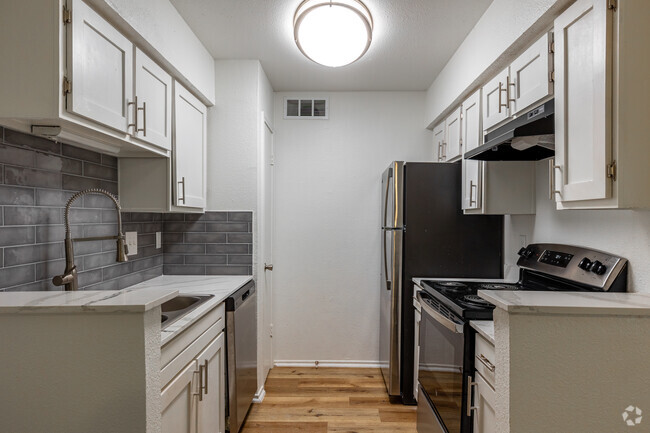-
Monthly Rent
$1,149 - $4,448
-
Bedrooms
Studio - 3 bd
-
Bathrooms
1 - 2.5 ba
-
Square Feet
523 - 1,559 sq ft
Pricing & Floor Plans
-
Unit 2212price $1,149square feet 523availibility Now
-
Unit 7120price $1,219square feet 647availibility Now
-
Unit 8310price $1,307square feet 702availibility Now
-
Unit 3205price $1,332square feet 702availibility Now
-
Unit 7218price $1,332square feet 702availibility Apr 7
-
Unit 7213price $1,417square feet 775availibility Now
-
Unit 3215price $1,442square feet 775availibility Now
-
Unit 2106price $1,422square feet 702availibility Now
-
Unit 3307price $1,422square feet 858availibility Apr 23
-
Unit 2215price $1,482square feet 858availibility Jun 8
-
Unit 6209price $1,775square feet 1,063availibility Now
-
Unit 4210price $1,825square feet 1,063availibility Apr 22
-
Unit 2313price $1,750square feet 1,063availibility May 29
-
Unit 4314price $1,780square feet 1,123availibility Now
-
Unit 8207price $1,805square feet 1,123availibility May 20
-
Unit 5103price $2,695square feet 1,559availibility May 22
-
Unit 6117price $2,272square feet 1,267availibility Apr 7
-
Unit 2212price $1,149square feet 523availibility Now
-
Unit 7120price $1,219square feet 647availibility Now
-
Unit 8310price $1,307square feet 702availibility Now
-
Unit 3205price $1,332square feet 702availibility Now
-
Unit 7218price $1,332square feet 702availibility Apr 7
-
Unit 7213price $1,417square feet 775availibility Now
-
Unit 3215price $1,442square feet 775availibility Now
-
Unit 2106price $1,422square feet 702availibility Now
-
Unit 3307price $1,422square feet 858availibility Apr 23
-
Unit 2215price $1,482square feet 858availibility Jun 8
-
Unit 6209price $1,775square feet 1,063availibility Now
-
Unit 4210price $1,825square feet 1,063availibility Apr 22
-
Unit 2313price $1,750square feet 1,063availibility May 29
-
Unit 4314price $1,780square feet 1,123availibility Now
-
Unit 8207price $1,805square feet 1,123availibility May 20
-
Unit 5103price $2,695square feet 1,559availibility May 22
-
Unit 6117price $2,272square feet 1,267availibility Apr 7
About The Dylan
Located along Chisholm Trail Parkway with easy access to I-30 and I-35W, The Dylan mixes the Mediterranean style with contemporary living. With a variety of dining, entertainment, and shopping at your doorstep, everything you want is right here for a legendary living experience in Fort Worth, TX. Our community features studio, one, two, and three-bedroom apartments for rent with spacious layouts and top-notch amenities.
The Dylan is an apartment community located in Tarrant County and the 76123 ZIP Code. This area is served by the Crowley Independent attendance zone.
Unique Features
- Built-in shelving*
- Personal storage units
- BILT Rewards
- Walk-in closets with shelving*
- Complimentary Wi-Fi throughout community areas
- High-speed internet and cable ready
- Private fenced yard*
- Community plaza with entertaining stage
- Controlled-access buildings with keyless entry
- Full-sized washer and dryer in every home
- Private balcony or patio
- Full-sized kitchen pantry
- GE® ENERGY STAR® French door refrigerators*
- Outdoor bike storage
- Private breezeway to access garages
- Townhomes with attached two-car garages
- 24/7 emergency maintenance
- GE® ENERGY STAR® stainless steel appliances
- Granite Countertops with Glass Tile Backsplash
- Resort-style pool with in-water tanning ledge
- Expansive dog park
- Up to 12' ceilings*
- Valet package delivery and trash pick up services
Community Amenities
Pool
Controlled Access
Business Center
Grill
- Package Service
- Wi-Fi
- Controlled Access
- Property Manager on Site
- On-Site Retail
- Trash Pickup - Door to Door
- Online Services
- Pet Play Area
- Key Fob Entry
- Business Center
- Storage Space
- Walk-Up
- Pool
- Bicycle Storage
- Sundeck
- Grill
- Picnic Area
- Dog Park
Apartment Features
Washer/Dryer
Air Conditioning
Dishwasher
High Speed Internet Access
Walk-In Closets
Island Kitchen
Granite Countertops
Yard
Highlights
- High Speed Internet Access
- Wi-Fi
- Washer/Dryer
- Air Conditioning
- Heating
- Ceiling Fans
- Cable Ready
- Storage Space
- Tub/Shower
Kitchen Features & Appliances
- Dishwasher
- Disposal
- Ice Maker
- Granite Countertops
- Stainless Steel Appliances
- Pantry
- Island Kitchen
- Kitchen
- Microwave
- Range
- Refrigerator
- Freezer
Model Details
- Carpet
- Vinyl Flooring
- Built-In Bookshelves
- Vaulted Ceiling
- Walk-In Closets
- Double Pane Windows
- Window Coverings
- Balcony
- Patio
- Yard
- Lawn
Fees and Policies
The fees below are based on community-supplied data and may exclude additional fees and utilities.
- One-Time Move-In Fees
-
Administrative Fee$150
-
Application Fee$50
- Dogs Allowed
-
Monthly pet rent$25
-
One time Fee$400
-
Pet deposit$0
-
Weight limit75 lb
-
Pet Limit2
-
Comments:Max 2 pets per apartment. Max 75 pounds limit. No aggressive breeds.
- Cats Allowed
-
Monthly pet rent$25
-
One time Fee$400
-
Pet deposit$0
-
Weight limit75 lb
-
Pet Limit2
-
Comments:Max 2 pets per apartment. Max 75 pounds limit. No aggressive breeds.
- Parking
-
Surface Lot--
-
GarageDetached garages $75, Townhomes have attached 2-car garages$75/moAssigned Parking
-
Covered$35/mo
-
Other--
- Storage Fees
-
Storage Unit$40/mo
Details
Lease Options
-
6, 7, 8, 9, 10, 11, 12, 13, 14, 15, 16, 17, 18
Property Information
-
Built in 2020
-
227 units/3 stories
- Package Service
- Wi-Fi
- Controlled Access
- Property Manager on Site
- On-Site Retail
- Trash Pickup - Door to Door
- Online Services
- Pet Play Area
- Key Fob Entry
- Business Center
- Storage Space
- Walk-Up
- Sundeck
- Grill
- Picnic Area
- Dog Park
- Pool
- Bicycle Storage
- Built-in shelving*
- Personal storage units
- BILT Rewards
- Walk-in closets with shelving*
- Complimentary Wi-Fi throughout community areas
- High-speed internet and cable ready
- Private fenced yard*
- Community plaza with entertaining stage
- Controlled-access buildings with keyless entry
- Full-sized washer and dryer in every home
- Private balcony or patio
- Full-sized kitchen pantry
- GE® ENERGY STAR® French door refrigerators*
- Outdoor bike storage
- Private breezeway to access garages
- Townhomes with attached two-car garages
- 24/7 emergency maintenance
- GE® ENERGY STAR® stainless steel appliances
- Granite Countertops with Glass Tile Backsplash
- Resort-style pool with in-water tanning ledge
- Expansive dog park
- Up to 12' ceilings*
- Valet package delivery and trash pick up services
- High Speed Internet Access
- Wi-Fi
- Washer/Dryer
- Air Conditioning
- Heating
- Ceiling Fans
- Cable Ready
- Storage Space
- Tub/Shower
- Dishwasher
- Disposal
- Ice Maker
- Granite Countertops
- Stainless Steel Appliances
- Pantry
- Island Kitchen
- Kitchen
- Microwave
- Range
- Refrigerator
- Freezer
- Carpet
- Vinyl Flooring
- Built-In Bookshelves
- Vaulted Ceiling
- Walk-In Closets
- Double Pane Windows
- Window Coverings
- Balcony
- Patio
- Yard
- Lawn
| Monday | 8:30am - 5:30pm |
|---|---|
| Tuesday | 8:30am - 5:30pm |
| Wednesday | 8:30am - 5:30pm |
| Thursday | 8:30am - 5:30pm |
| Friday | 8:30am - 5:30pm |
| Saturday | 10am - 5pm |
| Sunday | Closed |
Sitting roughly eight miles northwest of the Fort Worth central business district, Wedgwood draws residents who appreciate the charm of living near a tranquil man-made lake with access to big-city amenities. Enjoy a night on the town with a contemporary play at the Circle Theater followed by a Texas-sized meal at Luby’s.
Wedgewood offers many historic sites for the history buff, including the Texas Civil War Museum and Modern Arts Museum of Fort Worth. You can also catch a Cowtown Segway Tour to acquaint yourself with the area. Tours include Downtown Fort Worth, the Stockyards, and Trinity Trails.
With a variety of apartments to choose from, you can easily find a comfortable living space close to your favorite amenities. Choose a place downtown and frequent Hulen Square or rent a ranch-style brick home and live the suburban life.
Learn more about living in Wedgwood| Colleges & Universities | Distance | ||
|---|---|---|---|
| Colleges & Universities | Distance | ||
| Drive: | 14 min | 6.7 mi | |
| Drive: | 16 min | 11.8 mi | |
| Drive: | 18 min | 12.1 mi | |
| Drive: | 21 min | 15.1 mi |
 The GreatSchools Rating helps parents compare schools within a state based on a variety of school quality indicators and provides a helpful picture of how effectively each school serves all of its students. Ratings are on a scale of 1 (below average) to 10 (above average) and can include test scores, college readiness, academic progress, advanced courses, equity, discipline and attendance data. We also advise parents to visit schools, consider other information on school performance and programs, and consider family needs as part of the school selection process.
The GreatSchools Rating helps parents compare schools within a state based on a variety of school quality indicators and provides a helpful picture of how effectively each school serves all of its students. Ratings are on a scale of 1 (below average) to 10 (above average) and can include test scores, college readiness, academic progress, advanced courses, equity, discipline and attendance data. We also advise parents to visit schools, consider other information on school performance and programs, and consider family needs as part of the school selection process.
View GreatSchools Rating Methodology
Transportation options available in Fort Worth include Fort Worth T&P Station, located 11.6 miles from The Dylan. The Dylan is near Dallas-Fort Worth International, located 36.4 miles or 48 minutes away.
| Transit / Subway | Distance | ||
|---|---|---|---|
| Transit / Subway | Distance | ||
| Drive: | 17 min | 11.6 mi | |
| Drive: | 17 min | 12.0 mi | |
| Drive: | 22 min | 16.2 mi | |
| Drive: | 27 min | 18.1 mi | |
| Drive: | 32 min | 23.5 mi |
| Commuter Rail | Distance | ||
|---|---|---|---|
| Commuter Rail | Distance | ||
|
|
Drive: | 17 min | 11.6 mi |
|
|
Drive: | 17 min | 12.0 mi |
|
|
Drive: | 26 min | 19.5 mi |
|
|
Drive: | 27 min | 21.5 mi |
|
|
Drive: | 34 min | 23.5 mi |
| Airports | Distance | ||
|---|---|---|---|
| Airports | Distance | ||
|
Dallas-Fort Worth International
|
Drive: | 48 min | 36.4 mi |
Time and distance from The Dylan.
| Shopping Centers | Distance | ||
|---|---|---|---|
| Shopping Centers | Distance | ||
| Walk: | 1 min | 0.1 mi | |
| Walk: | 4 min | 0.2 mi | |
| Walk: | 4 min | 0.2 mi |
| Parks and Recreation | Distance | ||
|---|---|---|---|
| Parks and Recreation | Distance | ||
|
Fort Worth Museum of Science & History
|
Drive: | 13 min | 9.5 mi |
|
Fort Worth Botanic Garden
|
Drive: | 13 min | 9.7 mi |
|
Log Cabin Village
|
Drive: | 13 min | 9.8 mi |
|
Fort Worth Zoo
|
Drive: | 14 min | 9.8 mi |
|
Botanical Research Institute of Texas
|
Drive: | 17 min | 11.9 mi |
| Hospitals | Distance | ||
|---|---|---|---|
| Hospitals | Distance | ||
| Walk: | 14 min | 0.7 mi | |
| Drive: | 3 min | 1.6 mi | |
| Drive: | 4 min | 2.6 mi |
| Military Bases | Distance | ||
|---|---|---|---|
| Military Bases | Distance | ||
| Drive: | 21 min | 12.5 mi | |
| Drive: | 47 min | 35.9 mi |
Property Ratings at The Dylan
The Good- The management and staff on location are good people and do what they can. The apartments are nice and have a nice flow. The Bad- They do not enforce the parking situation. You pay for a parking permit but may end up parking 3-4 buildings away-due to other vehicles parking in the lot without permits. Secondly, lately there has been an influx of patrol circling the lot
Property Manager at The Dylan, Responded To This Review
Hello, we appreciate your feedback. We’d appreciate the chance to go over your concerns and appropriate solutions so please contact us at thedylan@avenue5apt.com/ 1 214-983-1835. We’re confident that we can turn your experience around, and we look forward to getting corrected.
I love the apartments and the community!! It is a fantastic property and I recommend it to everyone I meet.
Property Manager at The Dylan, Responded To This Review
Hi User Thank you for taking a moment to share your experience at The Dylan. We are so pleased to hear you found The Dylan to your liking. We look forward to welcoming you back again soon.
I love the community however som feedback I do have is around the mount of space in the shared amenities. The workout room and pretty small and feels a bit congested with all the equipment very close and and the entrance doors less than a foot away from machines and workout areas.
Property Manager at The Dylan, Responded To This Review
Hello, we appreciate you leaving us a review! Your feedback is valuable in us being able to adapt to the needs of our residents. For any further information, please reach out to hello@avenue5.com
One of best communities I have visited in a while.
Property Manager at The Dylan, Responded To This Review
Hello, we appreciate you leaving us a review! Your feedback is valuable in us being able to adapt to the needs of our residents. For any further information, please reach out to hello@avenue5.com
Thin walls, can hear every step, cough, sneeze and move from others around you.
Property Manager at The Dylan, Responded To This Review
Hello, we appreciate you leaving us a review! Your feedback is valuable in us being able to adapt to the needs of our residents. For any further information, please reach out to hello@avenue5.com
The staff at the front office are absolutely phenomenal and have been so kind and helpful with any requests that I have made.
Property Manager at The Dylan, Responded To This Review
Hello, we appreciate you leaving us a review! Your feedback is valuable in us being able to adapt to the needs of our residents. For any further information, please reach out to hello@avenue5.com
The office staff is AMAZING and has been super helpful through my process! Even open on Sundays which is the absolute best for me!
Property Manager at The Dylan, Responded To This Review
Hello, we appreciate you leaving us a review! Your feedback is valuable in us being able to adapt to the needs of our residents. For any further information, please reach out to hello@avenue5.com
Building 7 faces the street, which is pretty loud. And the walls are also pretty thin. Nothing that property management can do.
Property Manager at The Dylan, Responded To This Review
Hello, we appreciate you leaving us a review! Your feedback is valuable in us being able to adapt to the needs of our residents. For any further information, please reach out to hello@avenue5.com
YES
Property Manager at The Dylan, Responded To This Review
Hello, we appreciate you leaving us a review! Your feedback is valuable in us being able to adapt to the needs of our residents. For any further information, please reach out to hello@avenue5.com
The apartments are pleasing to the eye but that's about it. The garden tub is quite small, the caulking around the tub is already peeling and i've only been here 5-6 months. I constantly have to tighten my toilet seat with a butter knife because every few weeks it starts to slide around. The toilet paper holder also came loose a few months ago and when maintenance fixed it, one of the screws was still left loose -__- The stairwells aren't kept clean. Once there was broken glass left for days before it was cleaned up. I really don't think they are worth the price at all. Several times i've had to deal with ants. and not even near food. The one bedrooms only have 1 kitchen drawer and communication from the office is hit and miss. I think it's because they've switched staff out a few times. I would not recommend anyone spending this much money at these apartments. they are pretty and I liked the idea of living in a unit that no one else had ever lived in.....BUT ....The price just does not match the quality once you really pick it apart. There are just a lot of functional things wrong at this complex. Whoever thought up the design has probably never lived in an apartment before and was probably just going for aesthetics over functionality and practicality.
Property Manager at The Dylan, Responded To This Review
Hello, we appreciate you leaving us a review! Your feedback is valuable in us being able to adapt to the needs of our residents. For any further information, please reach out to hello@avenue5.com
I moved into these apartments in June. I had signed my lease a couple months prior. When looking at this property Kayla (who is no longer here) was excellent. She was the only one who would communicate. The assistant property manager and property manager were never onsite and would rarely respond. The original unit I had wanted was not going to be available due to construction still being done on the building. They moved me into the same floor plan but on a lower floor which was great. I had said I wanted a garage when they were available and they said they would put me on the waitlist. Also, once moving in, I assumed the amenities would have been completed. I moved in and all the amenities were not available until end of August/September. And by September I had to call the office to find out what had happened to the garage I was supposed to get. They told me they were already rented out and I could get a carport instead. I said yes, because sometimes it’s nice to have shade for your car due to weather but I was still frustrated because I had been waiting on a garage with no communication. I had just reached out to them because I no longer wanted the carport due to it being so far from my apartment I never used it. They refused and said it couldn’t be taken off til the end of my lease (funny how I was able to add it at any time). Then I wanted to go play pool in the clubhouse on a Saturday night around 6-7. Last I knew it was supposed to stay open til 8. It was locked. They change the hours of everything at their convenience without ANY communication. What you see is not what you get. The office staff has changed out a few times since I’ve moved in in June and it doesn’t get better. These apartments are NOT worth the price and you rarely get to use the amenities. There are way better apartments in the area. Highly regret going with these.
Property Manager at The Dylan, Responded To This Review
Hello, we appreciate you leaving us a review! Your feedback is valuable in us being able to adapt to the needs of our residents. For any further information, please reach out to hello@avenue5.com
The first time we went to see a town home, we met Kayla. She was amazing and everything we could have hoped for in an agent. The second time, however, we went and met with Gillian - Kayla's boss and, unfortunately, the assistant manager. We'd just come back from our first visit, having chosen a town home we liked with white cabinets. Gillian proceeded to argue with us and tell us the cabinets we looked at could not have been white because her "Spreadsheet" said otherwise. She was very arrogant, condescending and, in my opinion, has ZERO business being in customer service. We had mentioned that we would like brown cabinets, so Kayla, true to form, had gone to work for us and found us an available 3 bedroom with brown cabinets. The only issue we had was the kitchen island was crooked. Gillian emails us about 3 days later and asked us if we would mind moving to a unit on the opposite end because there was a 'conflict' with the one we chose. She assured us the only difference in the units was that it had white cabinets and the orientation was flipped (stairs on left instead of right). We didn't see any problem with this and so we switched. After switching, we went to our new place (on hold for 60 days) to visualize where we wanted to put furniture and look at a few other items. What we found instead was a MUCH smaller yard (almost half the size we had with the other unit), a drain in the yard, a dead patch of grass around that drain, NO gate on the side entrance (we made it very clear to Kayla we had dogs) and a side entrance open to a parking lot with all concrete. We drove all the way from Mansfield, and ended up not even being able to get into the place because no one from the construction team was there to give them keys. This property was nowhere NEAR as attractive as the one we were originally signed on with. To say we were upset and disappointed would be a gross understatement. In fact, looking back, it seems as if the agenda was to get us out as quickly as possible so Gillian could deliver on whatever she over promised to another tenant.
Property Manager at The Dylan, Responded To This Review
Hello, we appreciate you leaving us a review! Your feedback is valuable in us being able to adapt to the needs of our residents. For any further information, please reach out to hello@avenue5.com
Very professional and prompt. I was very impressed and pleased with the service. Thanks for All you do. Have a great day.
Property Manager at The Dylan, Responded To This Review
Hello, we appreciate you leaving us a review! Your feedback is valuable in us being able to adapt to the needs of our residents. For any further information, please reach out to hello@avenue5.com
I've already recommended this place to other people. It's GORGEOUS!
Property Manager at The Dylan, Responded To This Review
Hello, we appreciate you leaving us a review! Your feedback is valuable in us being able to adapt to the needs of our residents. For any further information, please reach out to hello@avenue5.com
The community offers high quality living that is affordable and the staff make you feel right at home.
Property Manager at The Dylan, Responded To This Review
Hello, we appreciate you leaving us a review! Your feedback is valuable in us being able to adapt to the needs of our residents. For any further information, please reach out to hello@avenue5.com
My only concern is the completion schedule for the remaining phases of construction. I hope to be able to swim as soon as possible. I also look forward to using the common areas, as I will be living in a studio and the extra space and change of scenery will be welcome. I am also excited that there will be commercial businesses onsite and am anxious to know what shops and restaurants will be going into those spaces and when they will be opening.
Property Manager at The Dylan, Responded To This Review
Hello, we appreciate you leaving us a review! Your feedback is valuable in us being able to adapt to the needs of our residents. For any further information, please reach out to hello@avenue5.com
Absolutely!!! It's a lovely community with great vision. I would love to have ones I care most about living so close to my family and me.
Property Manager at The Dylan, Responded To This Review
Hello, we appreciate you leaving us a review! Your feedback is valuable in us being able to adapt to the needs of our residents. For any further information, please reach out to hello@avenue5.com
Kayla was AWESOME. She explained in detail what to expect going forward since the property is still under construction. One of the best--if not the best--first impressions I've had while touring complexes.
Property Manager at The Dylan, Responded To This Review
Hello, we appreciate you leaving us a review! Your feedback is valuable in us being able to adapt to the needs of our residents. For any further information, please reach out to hello@avenue5.com
The apartments are beautiful and the staff has been great!!
Property Manager at The Dylan, Responded To This Review
Hello, we appreciate you leaving us a review! Your feedback is valuable in us being able to adapt to the needs of our residents. For any further information, please reach out to hello@avenue5.com
You May Also Like
The Dylan has studios to three bedrooms with rent ranges from $1,149/mo. to $4,448/mo.
Yes, to view the floor plan in person, please schedule a personal tour.
The Dylan is in Wedgwood in the city of Fort Worth. Here you’ll find three shopping centers within 0.2 mile of the property. Five parks are within 11.9 miles, including Log Cabin Village, Fort Worth Zoo, and Fort Worth Botanic Garden.
Similar Rentals Nearby
What Are Walk Score®, Transit Score®, and Bike Score® Ratings?
Walk Score® measures the walkability of any address. Transit Score® measures access to public transit. Bike Score® measures the bikeability of any address.
What is a Sound Score Rating?
A Sound Score Rating aggregates noise caused by vehicle traffic, airplane traffic and local sources
