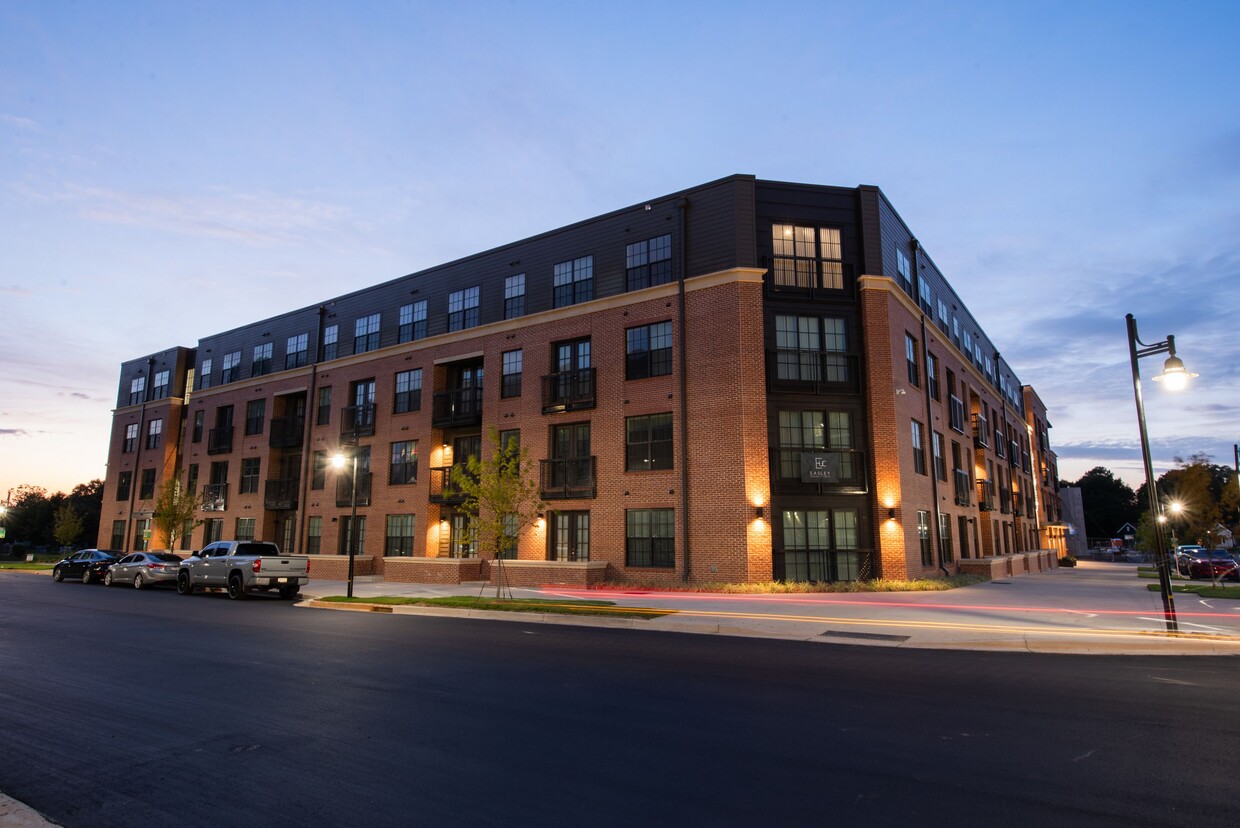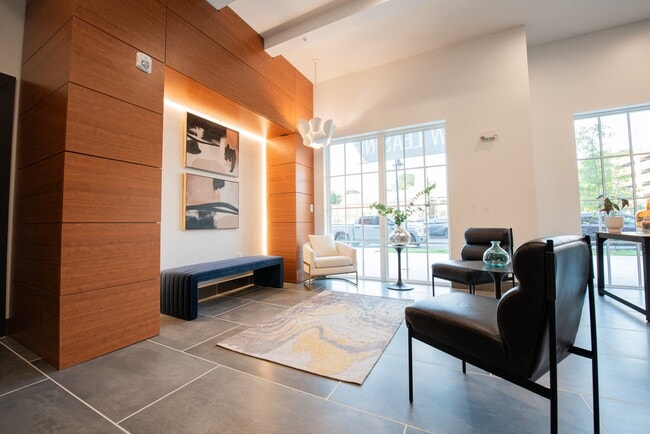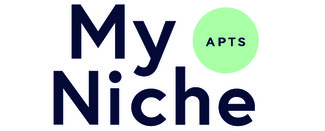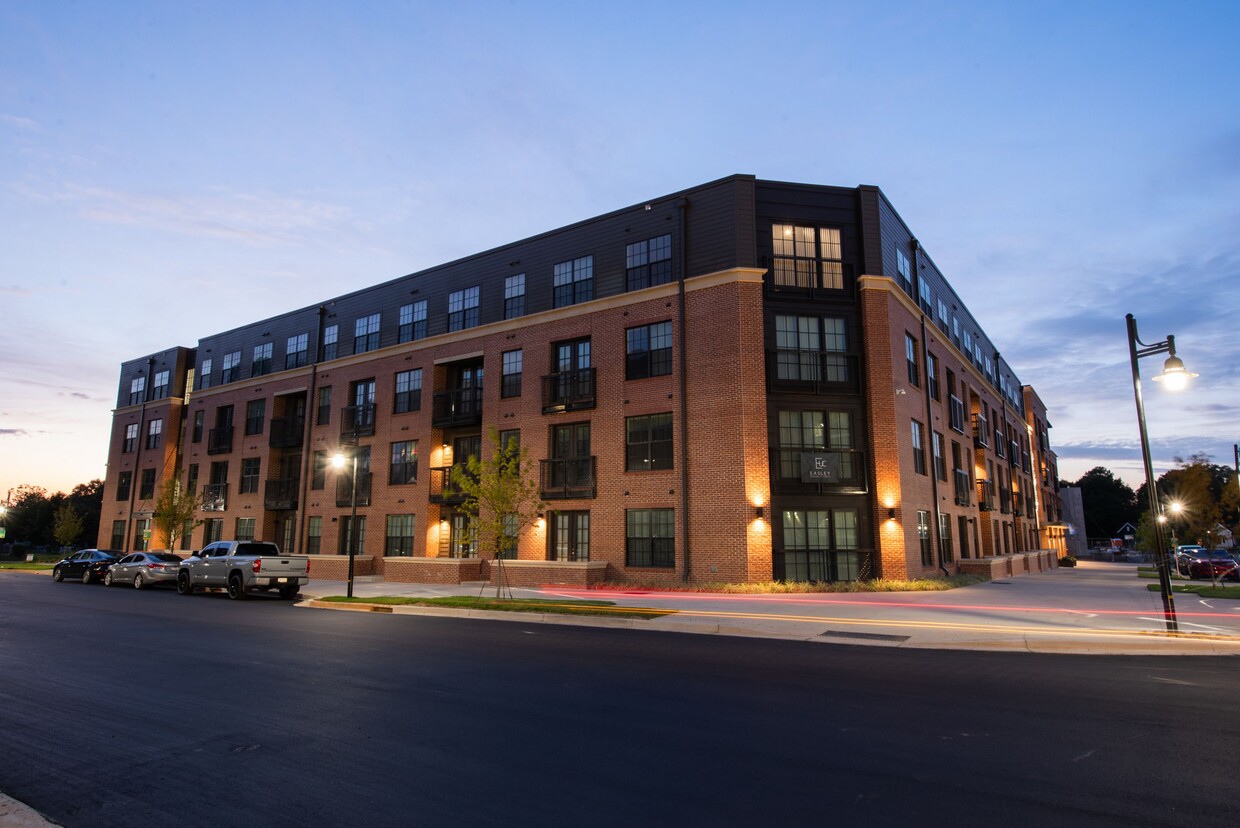-
Monthly Rent
$1,250 - $2,165
-
Bedrooms
1 - 2 bd
-
Bathrooms
1 - 2 ba
-
Square Feet
531 - 1,133 sq ft
Pricing & Floor Plans
-
Unit 112price $1,305square feet 531availibility Now
-
Unit 157price $1,329square feet 647availibility Now
-
Unit 453price $1,349square feet 647availibility Now
-
Unit 402price $1,349square feet 647availibility Now
-
Unit 243price $1,350square feet 607availibility Now
-
Unit 247price $1,350square feet 607availibility Now
-
Unit 343price $1,450square feet 607availibility Now
-
Unit 443price $1,495square feet 642availibility Now
-
Unit 447price $1,495square feet 642availibility Now
-
Unit 327price $1,250square feet 591availibility Apr 7
-
Unit 215price $1,250square feet 591availibility May 6
-
Unit 230price $1,465square feet 642availibility Apr 7
-
Unit 209price $1,450square feet 642availibility Apr 26
-
Unit 252price $1,465square feet 642availibility May 4
-
Unit 411price $1,515square feet 665availibility Jun 17
-
Unit 413price $1,295square feet 591availibility Jun 21
-
Unit 154price $2,055square feet 1,010availibility Now
-
Unit 301price $1,995square feet 1,010availibility Jun 1
-
Unit 203price $1,995square feet 1,010availibility Jun 2
-
Unit 331price $2,100square feet 1,098availibility Now
-
Unit 217price $2,100square feet 1,098availibility May 26
-
Unit 332price $2,165square feet 1,133availibility Now
-
Unit 112price $1,305square feet 531availibility Now
-
Unit 157price $1,329square feet 647availibility Now
-
Unit 453price $1,349square feet 647availibility Now
-
Unit 402price $1,349square feet 647availibility Now
-
Unit 243price $1,350square feet 607availibility Now
-
Unit 247price $1,350square feet 607availibility Now
-
Unit 343price $1,450square feet 607availibility Now
-
Unit 443price $1,495square feet 642availibility Now
-
Unit 447price $1,495square feet 642availibility Now
-
Unit 327price $1,250square feet 591availibility Apr 7
-
Unit 215price $1,250square feet 591availibility May 6
-
Unit 230price $1,465square feet 642availibility Apr 7
-
Unit 209price $1,450square feet 642availibility Apr 26
-
Unit 252price $1,465square feet 642availibility May 4
-
Unit 411price $1,515square feet 665availibility Jun 17
-
Unit 413price $1,295square feet 591availibility Jun 21
-
Unit 154price $2,055square feet 1,010availibility Now
-
Unit 301price $1,995square feet 1,010availibility Jun 1
-
Unit 203price $1,995square feet 1,010availibility Jun 2
-
Unit 331price $2,100square feet 1,098availibility Now
-
Unit 217price $2,100square feet 1,098availibility May 26
-
Unit 332price $2,165square feet 1,133availibility Now
About The Easley
BRAND NEW APARTMENT HOMES IN ROCK HILLS UNIVERSITY CENTER Spacious. Open. Room for you to do you. Whether you choose a studio, 1-bedroom or 2-bedroom apartment, youll feel a jolt of delight each time you open the door and step inside. With distinctive amenities like a resort-style swimming pool, modernly equipped fitness center, a dog park and pet spa. Theres never been a more exciting time to be in Rock Hill. Live right in the middle of it all at The Easley.
The Easley is an apartment community located in York County and the 29730 ZIP Code. This area is served by the York 03 attendance zone.
Unique Features
- ADA
Community Amenities
Pool
Fitness Center
Elevator
Roof Terrace
Controlled Access
Business Center
Grill
Gated
Property Services
- Community-Wide WiFi
- Wi-Fi
- Controlled Access
- Maintenance on site
- Property Manager on Site
- 24 Hour Access
- Planned Social Activities
- Pet Play Area
- Pet Washing Station
- Public Transportation
- Key Fob Entry
Shared Community
- Elevator
- Business Center
- Lounge
- Multi Use Room
Fitness & Recreation
- Fitness Center
- Spa
- Pool
- Bicycle Storage
- Walking/Biking Trails
- Gameroom
Outdoor Features
- Gated
- Fenced Lot
- Roof Terrace
- Sundeck
- Courtyard
- Grill
- Picnic Area
- Dog Park
Student Features
- Individual Locking Bedrooms
- Private Bathroom
- Roommate Matching
- Study Lounge
- Walk To Campus
- Individual Leases Available
Apartment Features
Washer/Dryer
Air Conditioning
Dishwasher
High Speed Internet Access
Walk-In Closets
Island Kitchen
Granite Countertops
Microwave
Highlights
- High Speed Internet Access
- Wi-Fi
- Washer/Dryer
- Air Conditioning
Kitchen Features & Appliances
- Dishwasher
- Disposal
- Ice Maker
- Granite Countertops
- Stainless Steel Appliances
- Island Kitchen
- Eat-in Kitchen
- Kitchen
- Microwave
- Oven
- Refrigerator
- Freezer
- Breakfast Nook
- Instant Hot Water
Model Details
- Vinyl Flooring
- High Ceilings
- Family Room
- Walk-In Closets
- Linen Closet
- Large Bedrooms
- Balcony
Fees and Policies
The fees below are based on community-supplied data and may exclude additional fees and utilities.
- One-Time Move-In Fees
-
Administrative Fee$425
-
Application Fee$80
- Dogs Allowed
-
Monthly pet rent$30
-
One time Fee$375
-
Pet deposit$0
-
Pet Limit2
-
Restrictions:Dog breed restrictions apply. See agent for details.
-
Comments:Dogs and Cats Welcome!
- Cats Allowed
-
Monthly pet rent$30
-
One time Fee$375
-
Pet deposit$0
-
Pet Limit2
-
Restrictions:Dog breed restrictions apply. See agent for details.
-
Comments:Dogs and Cats Welcome!
- Parking
-
Covered--Assigned Parking
-
Other--
-
Street--
Details
Lease Options
-
12, 13, 14, 15
Property Information
-
Built in 2023
-
145 units/4 stories
- Community-Wide WiFi
- Wi-Fi
- Controlled Access
- Maintenance on site
- Property Manager on Site
- 24 Hour Access
- Planned Social Activities
- Pet Play Area
- Pet Washing Station
- Public Transportation
- Key Fob Entry
- Elevator
- Business Center
- Lounge
- Multi Use Room
- Gated
- Fenced Lot
- Roof Terrace
- Sundeck
- Courtyard
- Grill
- Picnic Area
- Dog Park
- Fitness Center
- Spa
- Pool
- Bicycle Storage
- Walking/Biking Trails
- Gameroom
- Individual Locking Bedrooms
- Private Bathroom
- Roommate Matching
- Study Lounge
- Walk To Campus
- Individual Leases Available
- ADA
- High Speed Internet Access
- Wi-Fi
- Washer/Dryer
- Air Conditioning
- Dishwasher
- Disposal
- Ice Maker
- Granite Countertops
- Stainless Steel Appliances
- Island Kitchen
- Eat-in Kitchen
- Kitchen
- Microwave
- Oven
- Refrigerator
- Freezer
- Breakfast Nook
- Instant Hot Water
- Vinyl Flooring
- High Ceilings
- Family Room
- Walk-In Closets
- Linen Closet
- Large Bedrooms
- Balcony
| Monday | 9am - 6pm |
|---|---|
| Tuesday | 9am - 6pm |
| Wednesday | 9am - 6pm |
| Thursday | 9am - 6pm |
| Friday | 9am - 6pm |
| Saturday | 10am - 4pm |
| Sunday | Closed |
Downtown Rock Hill is a sprawling urban community home to historic storefronts, small businesses, and a close-knit community. From Amelie’s French Bakery and Café to Legal Remedy Brewing, there are plenty of dining and nightlife spots in downtown. City parks like Fountain Park keep the community connected, offering a grassy lawn, beautiful fountain, and seasonal events. Apartments and single-family homes range from affordable to upscale, so there’s something for every renter in downtown. Just outside of the neighborhood you’ll find Winthrop University, Glencairn Garden, and Manchester Meadows Park.
Learn more about living in Downtown Rockhill| Colleges & Universities | Distance | ||
|---|---|---|---|
| Colleges & Universities | Distance | ||
| Walk: | 12 min | 0.6 mi | |
| Drive: | 27 min | 17.1 mi | |
| Drive: | 37 min | 24.0 mi | |
| Drive: | 35 min | 24.2 mi |
 The GreatSchools Rating helps parents compare schools within a state based on a variety of school quality indicators and provides a helpful picture of how effectively each school serves all of its students. Ratings are on a scale of 1 (below average) to 10 (above average) and can include test scores, college readiness, academic progress, advanced courses, equity, discipline and attendance data. We also advise parents to visit schools, consider other information on school performance and programs, and consider family needs as part of the school selection process.
The GreatSchools Rating helps parents compare schools within a state based on a variety of school quality indicators and provides a helpful picture of how effectively each school serves all of its students. Ratings are on a scale of 1 (below average) to 10 (above average) and can include test scores, college readiness, academic progress, advanced courses, equity, discipline and attendance data. We also advise parents to visit schools, consider other information on school performance and programs, and consider family needs as part of the school selection process.
View GreatSchools Rating Methodology
Transportation options available in Rock Hill include Sharon Road West, located 17.7 miles from The Easley. The Easley is near Charlotte/Douglas International, located 23.4 miles or 39 minutes away.
| Transit / Subway | Distance | ||
|---|---|---|---|
| Transit / Subway | Distance | ||
|
|
Drive: | 27 min | 17.7 mi |
|
|
Drive: | 27 min | 17.8 mi |
|
|
Drive: | 28 min | 18.7 mi |
|
|
Drive: | 29 min | 19.1 mi |
|
|
Drive: | 28 min | 19.7 mi |
| Commuter Rail | Distance | ||
|---|---|---|---|
| Commuter Rail | Distance | ||
|
|
Drive: | 39 min | 26.7 mi |
|
|
Drive: | 47 min | 30.0 mi |
| Airports | Distance | ||
|---|---|---|---|
| Airports | Distance | ||
|
Charlotte/Douglas International
|
Drive: | 39 min | 23.4 mi |
Time and distance from The Easley.
| Shopping Centers | Distance | ||
|---|---|---|---|
| Shopping Centers | Distance | ||
| Walk: | 14 min | 0.8 mi | |
| Walk: | 15 min | 0.8 mi | |
| Walk: | 15 min | 0.8 mi |
| Parks and Recreation | Distance | ||
|---|---|---|---|
| Parks and Recreation | Distance | ||
|
Museum of York County Settlemyre Planetarium
|
Drive: | 13 min | 6.9 mi |
| Hospitals | Distance | ||
|---|---|---|---|
| Hospitals | Distance | ||
| Drive: | 4 min | 2.0 mi |
| Military Bases | Distance | ||
|---|---|---|---|
| Military Bases | Distance | ||
| Drive: | 104 min | 73.7 mi |
The Easley Photos
-
-
1BR,1BA
-
-
-
-
-
-
-
Models
-
1 Bedroom
-
1 Bedroom
-
1 Bedroom
-
1 Bedroom
-
1 Bedroom
-
1 Bedroom
Nearby Apartments
Within 50 Miles of The Easley
View More Communities-
The Anderson
108 E Main St
Rock Hill, SC 29730
1-2 Br $1,389-$2,530 0.5 mi
-
The Oaks at Little Dutchman Creek
2600 Celanese Rd
Rock Hill, SC 29732
2-3 Br $1,349-$2,138 3.0 mi
-
525 East
525 East Blvd
Charlotte, NC 28203
1-2 Br Call for Rent 21.5 mi
-
Radial at Mora Point
4009 Connection Point Blvd
Charlotte, NC 28212
2-3 Br $2,300-$2,700 23.2 mi
-
Dunloe Charlotte
121 Sylvania Ave
Charlotte, NC 28206
1 Br $1,230-$1,325 24.2 mi
-
The Collection Charlotte
2735 N Davidson St
Charlotte, NC 28205
2 Br $2,950-$3,100 24.8 mi
The Easley has one to two bedrooms with rent ranges from $1,250/mo. to $2,165/mo.
You can take a virtual tour of The Easley on Apartments.com.
The Easley is in Downtown Rockhill in the city of Rock Hill. Here you’ll find three shopping centers within 0.8 mile of the property. One park are within 6.9 miles, including Museum of York County Settlemyre Planetarium.
What Are Walk Score®, Transit Score®, and Bike Score® Ratings?
Walk Score® measures the walkability of any address. Transit Score® measures access to public transit. Bike Score® measures the bikeability of any address.
What is a Sound Score Rating?
A Sound Score Rating aggregates noise caused by vehicle traffic, airplane traffic and local sources








