-
Monthly Rent
$1,457 - $3,054
-
Bedrooms
1 - 3 bd
-
Bathrooms
1 - 2 ba
-
Square Feet
672 - 1,511 sq ft
Pricing & Floor Plans
-
Unit 1315price $1,457square feet 672availibility Now
-
Unit 1209price $1,532square feet 672availibility Now
-
Unit 1215price $1,532square feet 672availibility Now
-
Unit 2106price $1,572square feet 750availibility Now
-
Unit 2110price $1,572square feet 750availibility Now
-
Unit 1219price $1,632square feet 750availibility Now
-
Unit 1333price $1,573square feet 763availibility Now
-
Unit 1213price $1,573square feet 763availibility Now
-
Unit 1223price $1,573square feet 763availibility Now
-
Unit 1456price $1,754square feet 769availibility Now
-
Unit 2210price $1,779square feet 769availibility Now
-
Unit 2310price $1,779square feet 769availibility Now
-
Unit 1371price $1,760square feet 720availibility Now
-
Unit 1204price $1,760square feet 720availibility Now
-
Unit 1304price $1,760square feet 720availibility Now
-
Unit 2204price $1,763square feet 782availibility Now
-
Unit 2304price $1,763square feet 782availibility Now
-
Unit 2404price $1,838square feet 782availibility Now
-
Unit 1266price $1,773square feet 805availibility Now
-
Unit 2211price $1,773square feet 805availibility Now
-
Unit 2215price $1,773square feet 805availibility Now
-
Unit 2120price $1,781square feet 773availibility Now
-
Unit 2220price $1,841square feet 773availibility Now
-
Unit 2320price $1,841square feet 773availibility Now
-
Unit 1244price $1,873square feet 834availibility Now
-
Unit 1246price $1,873square feet 834availibility Now
-
Unit 1265price $1,873square feet 834availibility Now
-
Unit 2213price $1,933square feet 817availibility Now
-
Unit 2313price $1,933square feet 817availibility Now
-
Unit 2113price $1,948square feet 817availibility Now
-
Unit 2207price $2,156square feet 1,050availibility Now
-
Unit 2208price $2,156square feet 1,050availibility Now
-
Unit 2307price $2,156square feet 1,050availibility Now
-
Unit 2216price $2,237square feet 1,112availibility Now
-
Unit 2116price $2,277square feet 1,112availibility Now
-
Unit 1214price $2,337square feet 1,112availibility Now
-
Unit 1222price $2,345square feet 1,165availibility Now
-
Unit 1322price $2,345square feet 1,165availibility Now
-
Unit 1201price $2,675square feet 1,262availibility Now
-
Unit 1301price $2,675square feet 1,262availibility Now
-
Unit 1202price $2,964square feet 1,378availibility Now
-
Unit 1402price $3,039square feet 1,378availibility Now
-
Unit 1102price $3,054square feet 1,378availibility Now
-
Unit 1315price $1,457square feet 672availibility Now
-
Unit 1209price $1,532square feet 672availibility Now
-
Unit 1215price $1,532square feet 672availibility Now
-
Unit 2106price $1,572square feet 750availibility Now
-
Unit 2110price $1,572square feet 750availibility Now
-
Unit 1219price $1,632square feet 750availibility Now
-
Unit 1333price $1,573square feet 763availibility Now
-
Unit 1213price $1,573square feet 763availibility Now
-
Unit 1223price $1,573square feet 763availibility Now
-
Unit 1456price $1,754square feet 769availibility Now
-
Unit 2210price $1,779square feet 769availibility Now
-
Unit 2310price $1,779square feet 769availibility Now
-
Unit 1371price $1,760square feet 720availibility Now
-
Unit 1204price $1,760square feet 720availibility Now
-
Unit 1304price $1,760square feet 720availibility Now
-
Unit 2204price $1,763square feet 782availibility Now
-
Unit 2304price $1,763square feet 782availibility Now
-
Unit 2404price $1,838square feet 782availibility Now
-
Unit 1266price $1,773square feet 805availibility Now
-
Unit 2211price $1,773square feet 805availibility Now
-
Unit 2215price $1,773square feet 805availibility Now
-
Unit 2120price $1,781square feet 773availibility Now
-
Unit 2220price $1,841square feet 773availibility Now
-
Unit 2320price $1,841square feet 773availibility Now
-
Unit 1244price $1,873square feet 834availibility Now
-
Unit 1246price $1,873square feet 834availibility Now
-
Unit 1265price $1,873square feet 834availibility Now
-
Unit 2213price $1,933square feet 817availibility Now
-
Unit 2313price $1,933square feet 817availibility Now
-
Unit 2113price $1,948square feet 817availibility Now
-
Unit 2207price $2,156square feet 1,050availibility Now
-
Unit 2208price $2,156square feet 1,050availibility Now
-
Unit 2307price $2,156square feet 1,050availibility Now
-
Unit 2216price $2,237square feet 1,112availibility Now
-
Unit 2116price $2,277square feet 1,112availibility Now
-
Unit 1214price $2,337square feet 1,112availibility Now
-
Unit 1222price $2,345square feet 1,165availibility Now
-
Unit 1322price $2,345square feet 1,165availibility Now
-
Unit 1201price $2,675square feet 1,262availibility Now
-
Unit 1301price $2,675square feet 1,262availibility Now
-
Unit 1202price $2,964square feet 1,378availibility Now
-
Unit 1402price $3,039square feet 1,378availibility Now
-
Unit 1102price $3,054square feet 1,378availibility Now
About The Eden at Pearson Ranch
Welcome to The Eden, nestled in the vibrant Pearson Ranch community. With easy access to N FM620/TX-45, commuting to Downtown, The Domain, and major employers like Apple is a breeze. Savor diverse dining, shop popular retailers, and enjoy outdoor adventures, all just moments away. Experience luxury and comfort in our one-, two-, and three-bedroom residences, ranging from 672 to over 1,500 square feet. Each home features 10-foot-plus ceilings, sleek quartz countertops, and state-of-the-art smart technology. Enjoy expansive walk-in closets, full-size washers and dryers, and top-of-the-line gas appliances. Choose from apartment homes with a patio, balcony, or private fenced yard to enjoy your outdoor space. Discover the perfect blend of convenience and excitement at The Edenyour new Austin home awaits.
The Eden at Pearson Ranch is an apartment community located in Williamson County and the 78717 ZIP Code. This area is served by the Round Rock Independent attendance zone.
Unique Features
- 10' Ceilings
- Library
- Community Gardens
- Bike Storage
- Three Acre Park
- Designer Tile Backsplash
- Game Room
- Multiple Outdoor BBQ Areas
- Speakeasy
- Gas Kitchen Range
- Golf Simulator Room
- Smart Technology Throughout
- Walk In Closets
- Wood-Styled Floors Throughout
- Private Patio or Balcony
- Full Size Washer & Dryer
- Bocce Ball
- Clubroom with Entertainment Kitchen
- Dog Spa
- EV Charging Stations
- Pendant Lighting
- Pool Lounge
Community Amenities
Pool
Fitness Center
Clubhouse
Roof Terrace
Business Center
Grill
Conference Rooms
Trash Pickup - Door to Door
Property Services
- Package Service
- Maintenance on site
- Property Manager on Site
- Hearing Impaired Accessible
- Vision Impaired Accessible
- Trash Pickup - Door to Door
- Online Services
- Planned Social Activities
- Pet Washing Station
- EV Charging
Shared Community
- Business Center
- Clubhouse
- Lounge
- Multi Use Room
- Conference Rooms
- Corporate Suites
Fitness & Recreation
- Fitness Center
- Spa
- Pool
- Bicycle Storage
- Gameroom
Outdoor Features
- Roof Terrace
- Sundeck
- Cabana
- Courtyard
- Grill
- Dog Park
Apartment Features
Washer/Dryer
Air Conditioning
Dishwasher
Walk-In Closets
Island Kitchen
Granite Countertops
Yard
Microwave
Highlights
- Washer/Dryer
- Air Conditioning
- Heating
- Ceiling Fans
- Double Vanities
- Tub/Shower
Kitchen Features & Appliances
- Dishwasher
- Disposal
- Ice Maker
- Granite Countertops
- Stainless Steel Appliances
- Island Kitchen
- Kitchen
- Microwave
- Oven
- Range
- Refrigerator
- Freezer
- Quartz Countertops
- Gas Range
Model Details
- Tile Floors
- Vinyl Flooring
- Walk-In Closets
- Double Pane Windows
- Window Coverings
- Large Bedrooms
- Balcony
- Patio
- Yard
- Garden
Fees and Policies
The fees below are based on community-supplied data and may exclude additional fees and utilities. Use the calculator to add these fees to the base rent.
- Monthly Utilities & Services
-
Package Delivery$15
-
Technology Fee$15
-
Valet Trash$25
- One-Time Move-In Fees
-
Administrative Fee$400
-
Application Fee$75
- Dogs Allowed
-
No fees required
- Cats Allowed
-
No fees required
- Parking
-
Garage--
-
Other--
Details
Lease Options
-
13, 14, 15, 16, 17, 18
Property Information
-
Built in 2023
-
306 units/2 stories
- Package Service
- Maintenance on site
- Property Manager on Site
- Hearing Impaired Accessible
- Vision Impaired Accessible
- Trash Pickup - Door to Door
- Online Services
- Planned Social Activities
- Pet Washing Station
- EV Charging
- Business Center
- Clubhouse
- Lounge
- Multi Use Room
- Conference Rooms
- Corporate Suites
- Roof Terrace
- Sundeck
- Cabana
- Courtyard
- Grill
- Dog Park
- Fitness Center
- Spa
- Pool
- Bicycle Storage
- Gameroom
- 10' Ceilings
- Library
- Community Gardens
- Bike Storage
- Three Acre Park
- Designer Tile Backsplash
- Game Room
- Multiple Outdoor BBQ Areas
- Speakeasy
- Gas Kitchen Range
- Golf Simulator Room
- Smart Technology Throughout
- Walk In Closets
- Wood-Styled Floors Throughout
- Private Patio or Balcony
- Full Size Washer & Dryer
- Bocce Ball
- Clubroom with Entertainment Kitchen
- Dog Spa
- EV Charging Stations
- Pendant Lighting
- Pool Lounge
- Washer/Dryer
- Air Conditioning
- Heating
- Ceiling Fans
- Double Vanities
- Tub/Shower
- Dishwasher
- Disposal
- Ice Maker
- Granite Countertops
- Stainless Steel Appliances
- Island Kitchen
- Kitchen
- Microwave
- Oven
- Range
- Refrigerator
- Freezer
- Quartz Countertops
- Gas Range
- Tile Floors
- Vinyl Flooring
- Walk-In Closets
- Double Pane Windows
- Window Coverings
- Large Bedrooms
- Balcony
- Patio
- Yard
- Garden
| Monday | 9am - 6pm |
|---|---|
| Tuesday | 10am - 6pm |
| Wednesday | 9am - 6pm |
| Thursday | 10am - 6pm |
| Friday | 9am - 6pm |
| Saturday | 10am - 5pm |
| Sunday | 1am - 5pm |
Situated in the northwestern stretches of Austin, Avery Ranch is a charming suburb home to a welcoming community. Avery Ranch is largely residential, providing an array of apartments, houses, condos, and townhomes available for rent along tree-lined avenues.
The neighborhood is revered for its manicured landscaping, community-oriented vibe, and overall peaceful atmosphere. Avery Ranch fosters a sense of community with a variety of year-round events. There’s also a community-wide appreciation for recreation, with numerous scenic trails, parks, playgrounds, and athletic fields and courts located in the neighborhood.
Shopping opportunities abound at nearby Lakeline Mall, where residents enjoy access to plenty of brand-name retailers as well as surrounding shops, restaurants, and Alamo Drafthouse Cinema Lakeline. Commuting to major employers in Round Rock, Cedar Park, and the Domain is simple with convenience to U.S. Route 183 and Highway 45.
Learn more about living in Avery Ranch| Colleges & Universities | Distance | ||
|---|---|---|---|
| Colleges & Universities | Distance | ||
| Drive: | 11 min | 5.7 mi | |
| Drive: | 10 min | 6.3 mi | |
| Drive: | 14 min | 7.8 mi | |
| Drive: | 14 min | 8.0 mi |
 The GreatSchools Rating helps parents compare schools within a state based on a variety of school quality indicators and provides a helpful picture of how effectively each school serves all of its students. Ratings are on a scale of 1 (below average) to 10 (above average) and can include test scores, college readiness, academic progress, advanced courses, equity, discipline and attendance data. We also advise parents to visit schools, consider other information on school performance and programs, and consider family needs as part of the school selection process.
The GreatSchools Rating helps parents compare schools within a state based on a variety of school quality indicators and provides a helpful picture of how effectively each school serves all of its students. Ratings are on a scale of 1 (below average) to 10 (above average) and can include test scores, college readiness, academic progress, advanced courses, equity, discipline and attendance data. We also advise parents to visit schools, consider other information on school performance and programs, and consider family needs as part of the school selection process.
View GreatSchools Rating Methodology
Property Ratings at The Eden at Pearson Ranch
This place is amazing! Brand New! Luxury Living. Staff at the Leasing Office are outstanding and helpful. Great floor plans, beautiful appliances and marble kitchen counters. Hey Foodie Lovers and and Home Chefs we have GAS stoves! Pool area is amazing, and the ROOF TOP Sky Lounge is lux living.
The Eden at Pearson Ranch Photos
-
The Eden at Pearson Ranch
-
1BR, 1BA - 805 SF
-
Exterior The Eden
-
Exterior The Eden
-
Reception The Eden
-
Club Lounge The Eden
-
Rooftop The Eden
-
Kitchen The Eden
-
Living Room and Kitchen The Eden
Models
-
1 Bedroom
-
1 Bedroom
-
1 Bedroom
-
1 Bedroom
-
1 Bedroom
-
1 Bedroom
Nearby Apartments
Within 50 Miles of The Eden at Pearson Ranch
View More Communities-
Villas at Stone Oak Ranch
13021 Legendary Dr
Austin, TX 78727
1-3 Br $1,340-$2,952 3.7 mi
-
Esperanza Domain
2618 Kramer Ln
Austin, TX 78758
1-2 Br $1,566-$3,868 6.5 mi
-
YardHomes® Meadow Lake
3350 College Park Dr
Round Rock, TX 78665
1-3 Br $1,505-$2,625 7.8 mi
-
Gables Park Tower
111 Sandra Muraida Way
Austin, TX 78703
1-2 Br $2,490-$7,271 14.7 mi
-
Gables Republic Square
401 Guadalupe St
Austin, TX 78701
1-3 Br $2,425-$6,031 14.8 mi
-
Gables at the Terrace
2301 S MoPac Expy
Austin, TX 78746
1-3 Br $1,375-$4,175 15.7 mi
The Eden at Pearson Ranch has one to three bedrooms with rent ranges from $1,457/mo. to $3,054/mo.
You can take a virtual tour of The Eden at Pearson Ranch on Apartments.com.
The Eden at Pearson Ranch is in Avery Ranch in the city of Austin. Here you’ll find three shopping centers within 1.5 miles of the property. Five parks are within 9.7 miles, including Great Hills Park, Austin Steam Train, and Balcones District Park.
What Are Walk Score®, Transit Score®, and Bike Score® Ratings?
Walk Score® measures the walkability of any address. Transit Score® measures access to public transit. Bike Score® measures the bikeability of any address.
What is a Sound Score Rating?
A Sound Score Rating aggregates noise caused by vehicle traffic, airplane traffic and local sources
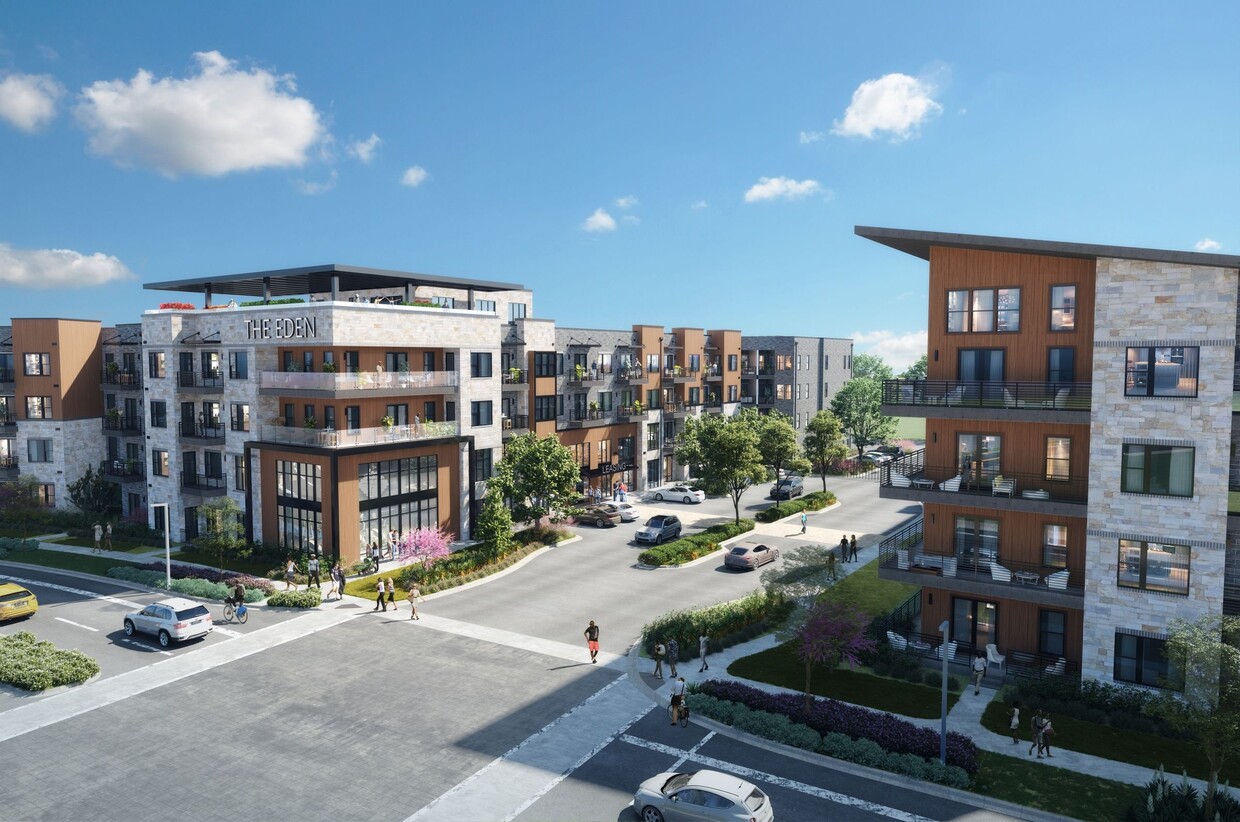
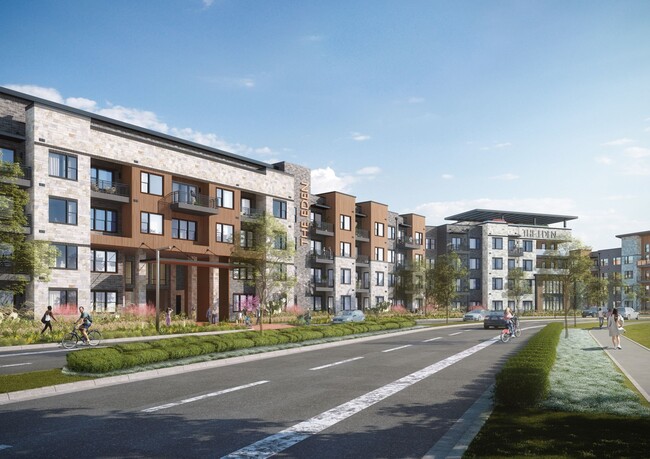

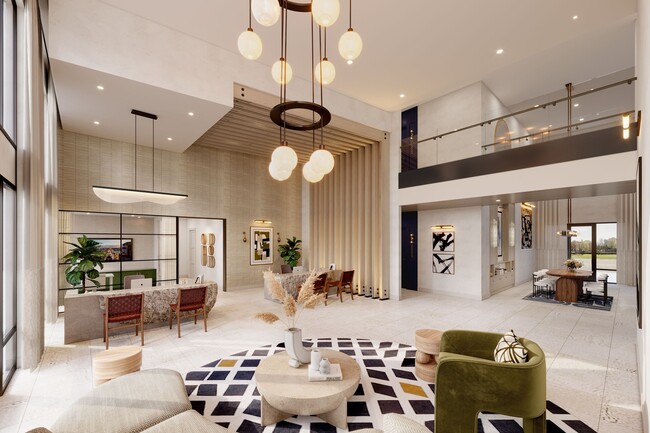
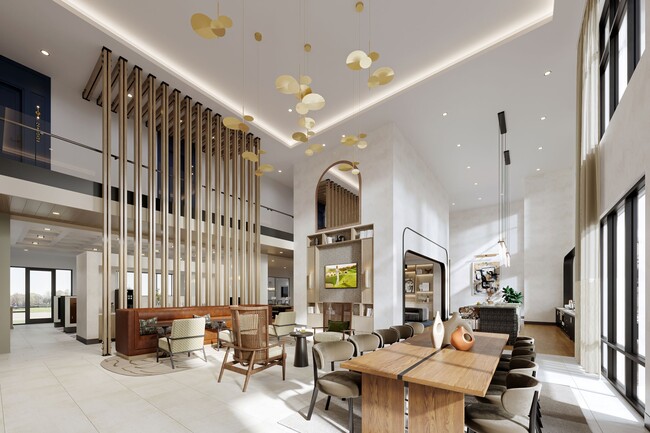




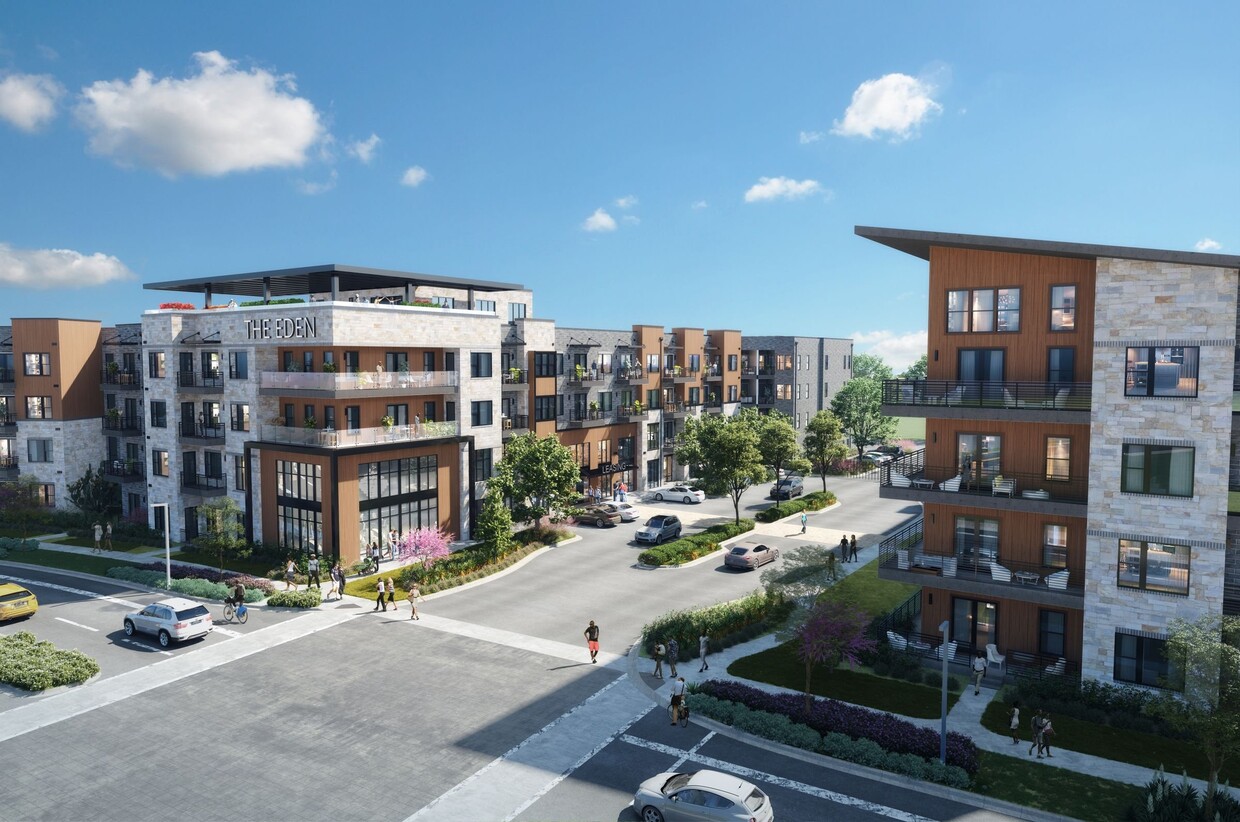
Responded To This Review